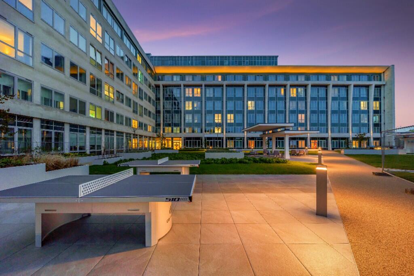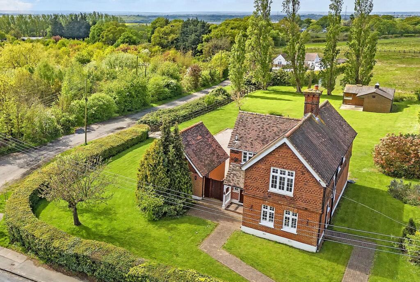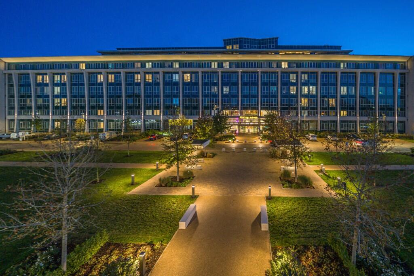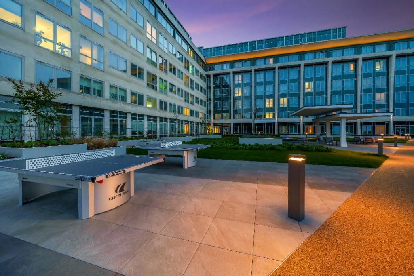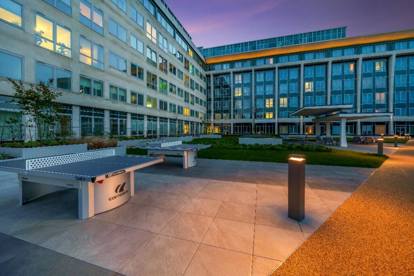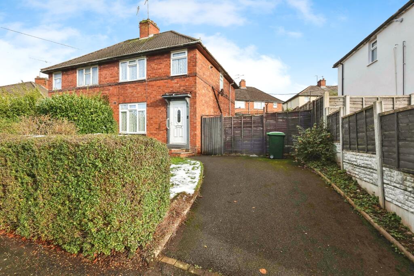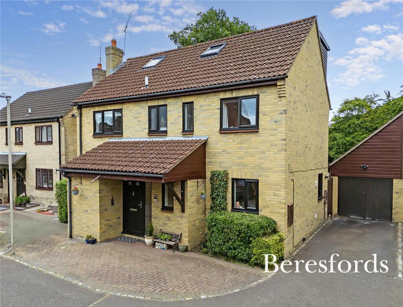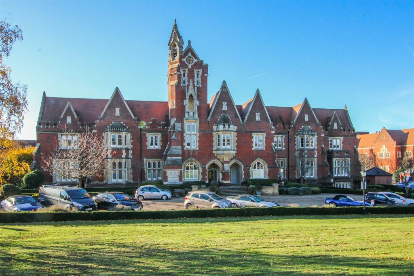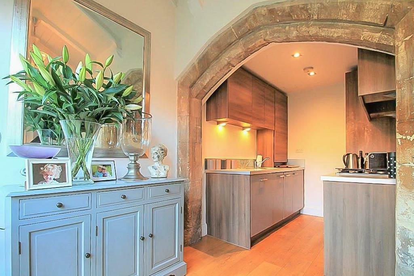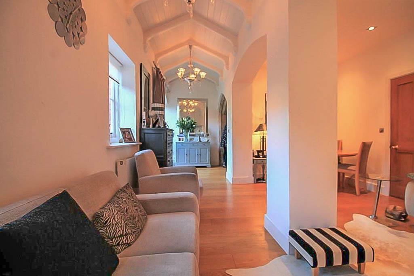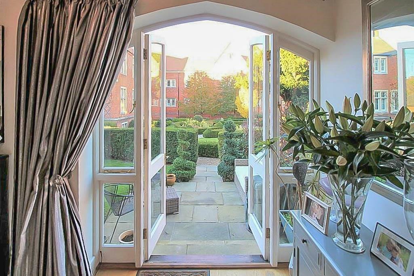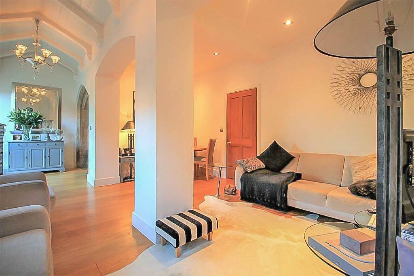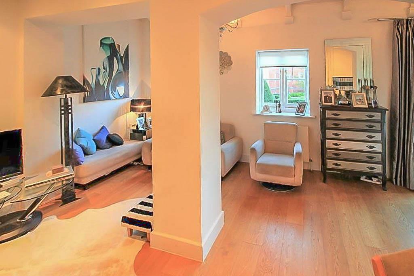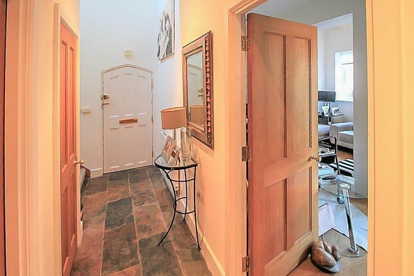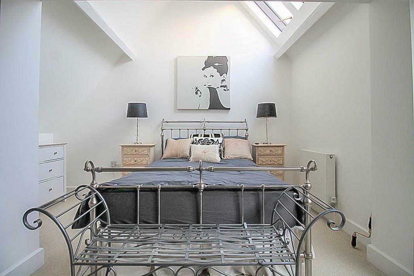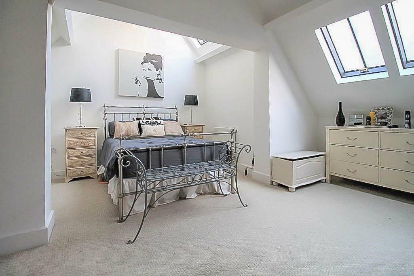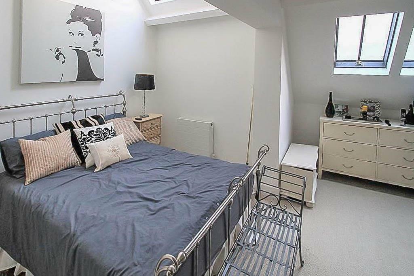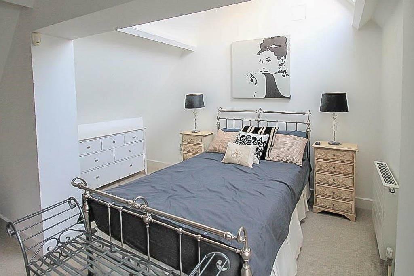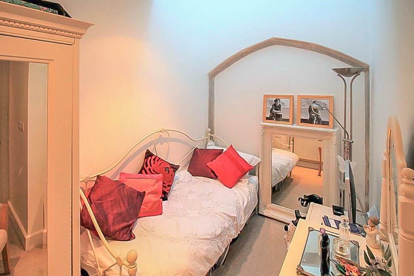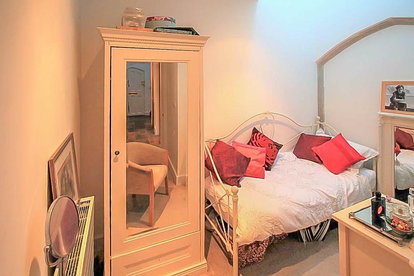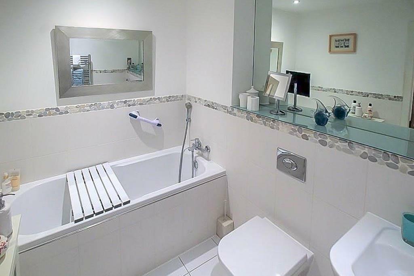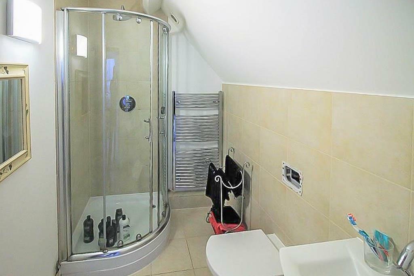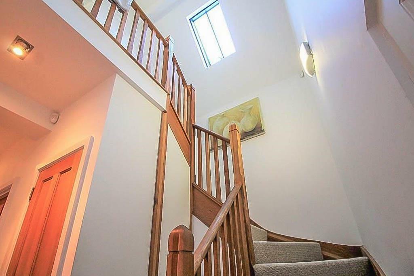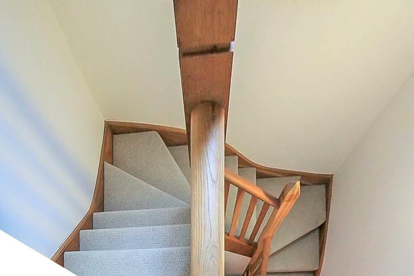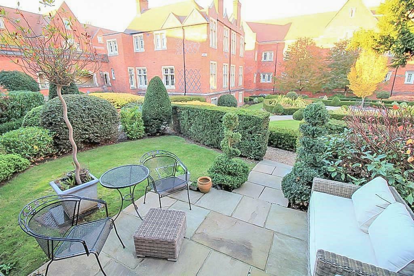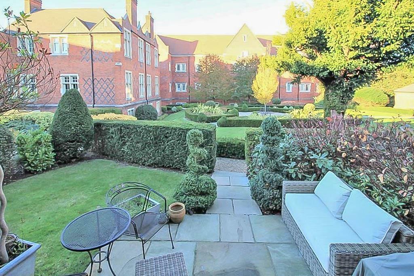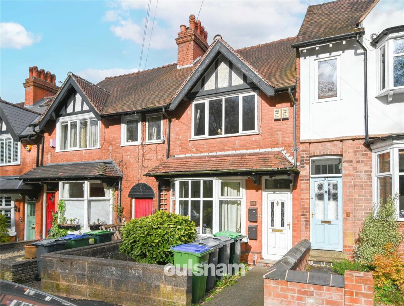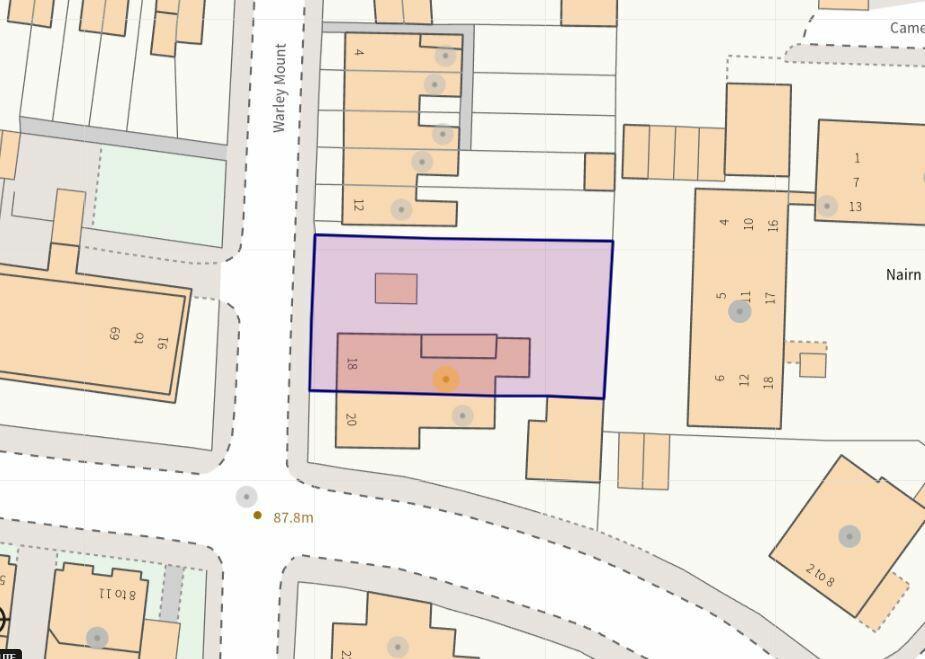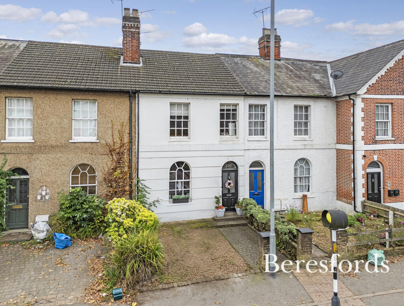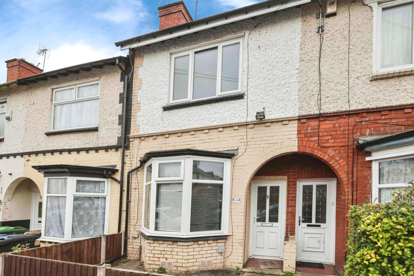The Galleries, Warley, Brentwood
For Sale : GBP 600000
Details
Bed Rooms
2
Bath Rooms
2
Property Type
House
Description
Property Details: • Type: House • Tenure: N/A • Floor Area: N/A
Key Features: • TWO DOUBLE BEDROOMS • SOUGHT AFTER 'GALLERIES DEVELOPMENT' • PRIVATE GARDEN/TERRACE AREA • BEAUTIFUL CHARACTER FEATURES • STUNNING COMMUNAL GARDENS • OPENPLAN LOUNGE/KITCHEN/DINING ROOM • FREEHOLD PROPERTY • BATHROOM & ENSUITE SHOWER ROOM
Location: • Nearest Station: N/A • Distance to Station: N/A
Agent Information: • Address: 26 St. Thomas Road, Brentwood, CM14 4DB
Full Description: Rare to the market comes this stunning Freehold property nestled in the highly desirable The Galleries, Warley, Brentwood. Spread over two floors, this delightful home features an open-plan lounge/dining area, two generous bedrooms, a bathroom, and a separate en-suite shower room, complemented by a private garden/terrace area. With soaring ceilings, traditional character details, and access to stunning communal gardens, this property truly stands out. Opportunities to acquire a Freehold like this are rare in The Galleries—don’t miss your chance to own such an exclusive residence!The internal layout begins with a welcoming entrance hall, providing access to all ground floor rooms. The heart of the home is the bright and spacious open-plan kitchen, lounge, and dining area, which benefits from large windows that flood the space with natural light and high ceilings that enhance the sense of openness. The kitchen is well-equipped with an array of wall and base units, generous countertop space, and modern integrated appliances. The first bedroom is a generously sized double, while the stylish family bathroom is conveniently located nearby.Upstairs, the master bedroom is a standout feature, illuminated by four skylights that create a bright and airy ambiance. This well-proportioned double room also boasts an en-suite shower room for added convenience and luxury.Externally, the property offers a private garden/terrace area, perfect for relaxing or entertaining, along with beautifully landscaped communal gardens that provide a serene escape amidst lush greenery.Hallway - Lounge/Dining Area - 5.18 x 4.24 (16'11" x 13'10") - Kitchen - 4.59 x 2.01 (15'0" x 6'7") - Guest Bedroom - 3.18 x 1.98 (10'5" x 6'5") - Bathroom - Master Bedroom - 5.18 x 4.54 (16'11" x 14'10") - Ensuite - Agents Note - As part of the service we offer we may recommend ancillary services to you which we believe may help you with your property transaction. We wish to make you aware, that should you decide to use these services we will receive a referral fee. For full and detailed information please visit 'terms and conditions' on our website BrochuresThe Galleries, Warley, Brentwood
Location
Address
The Galleries, Warley, Brentwood
City
Warley
Features And Finishes
TWO DOUBLE BEDROOMS, SOUGHT AFTER 'GALLERIES DEVELOPMENT', PRIVATE GARDEN/TERRACE AREA, BEAUTIFUL CHARACTER FEATURES, STUNNING COMMUNAL GARDENS, OPENPLAN LOUNGE/KITCHEN/DINING ROOM, FREEHOLD PROPERTY, BATHROOM & ENSUITE SHOWER ROOM
Legal Notice
Our comprehensive database is populated by our meticulous research and analysis of public data. MirrorRealEstate strives for accuracy and we make every effort to verify the information. However, MirrorRealEstate is not liable for the use or misuse of the site's information. The information displayed on MirrorRealEstate.com is for reference only.
Real Estate Broker
Keith Ashton, Brentwood
Brokerage
Keith Ashton, Brentwood
Profile Brokerage WebsiteTop Tags
TWO DOUBLE BEDROOMSLikes
0
Views
16
Related Homes
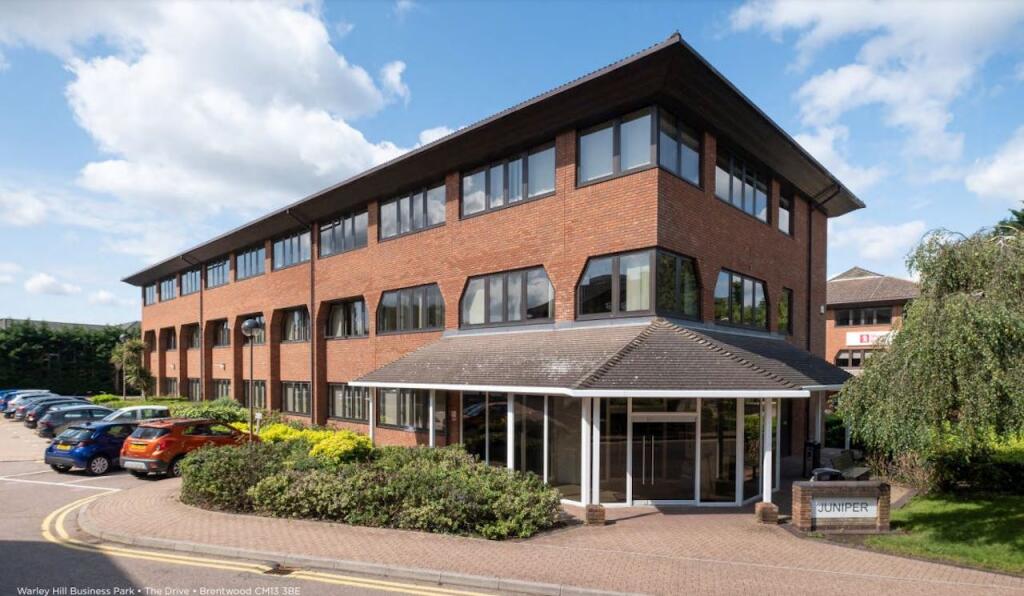
Juniper House, Warley Hill Business Park, The Drive, Brentwood, CM13 3BE
For Rent: GBP14,086/month
