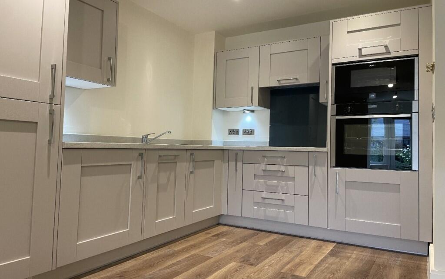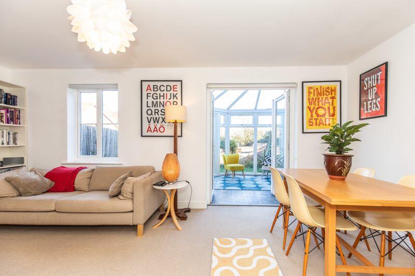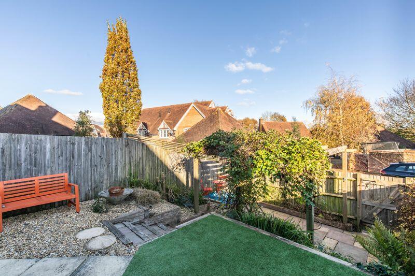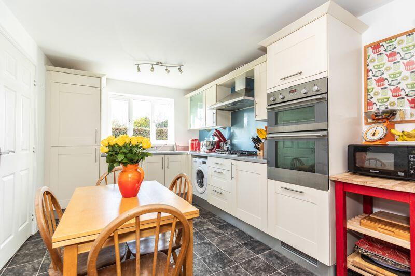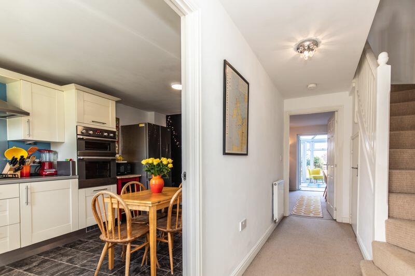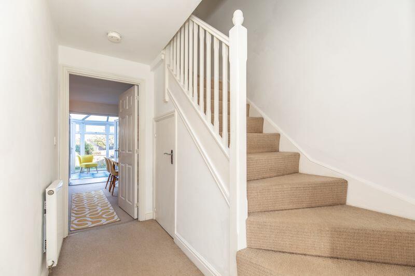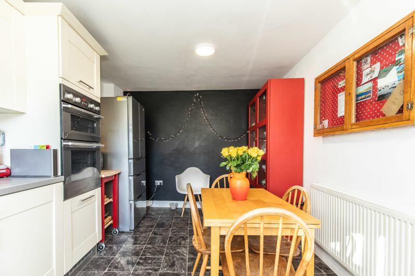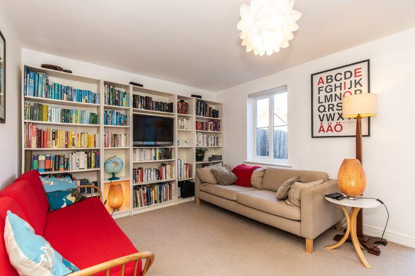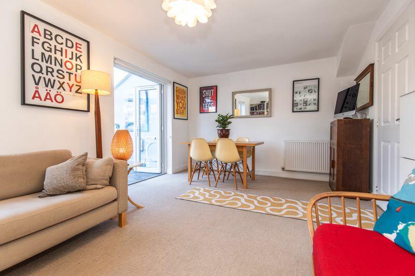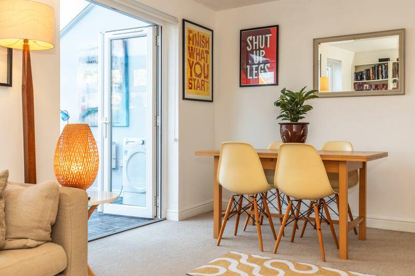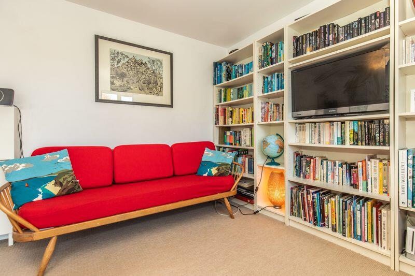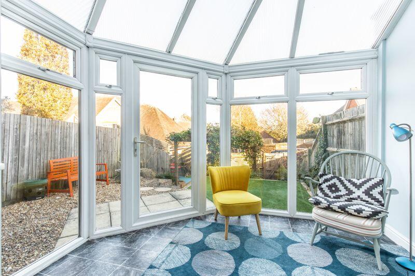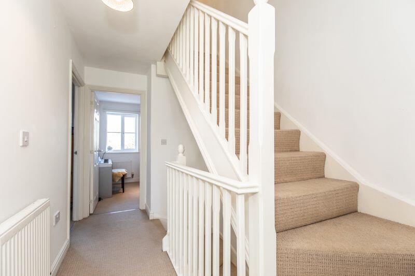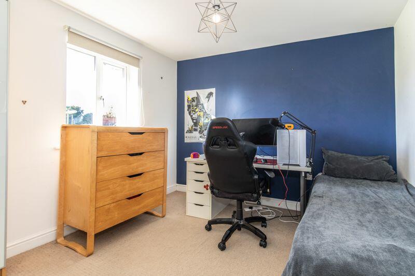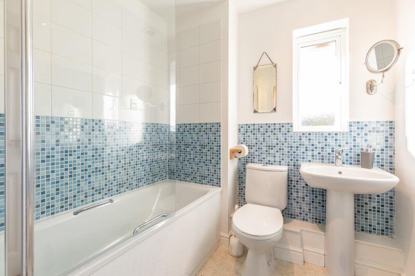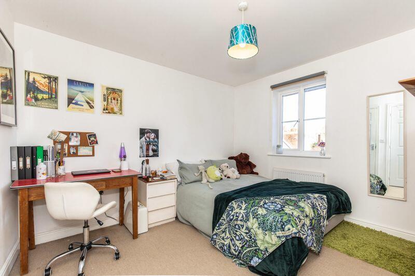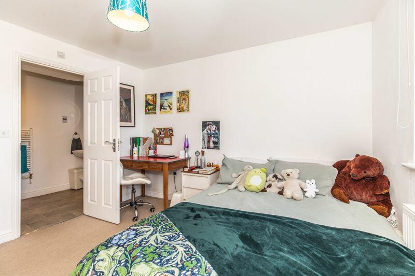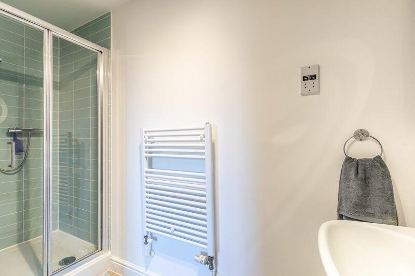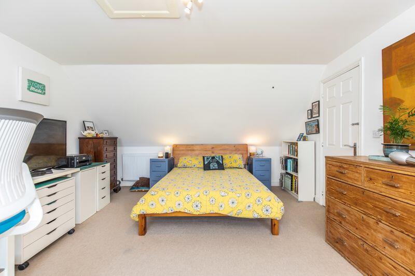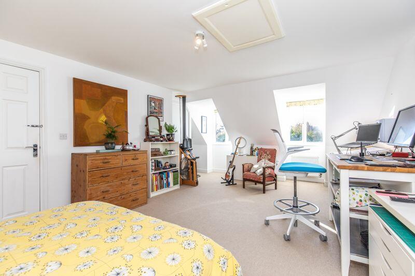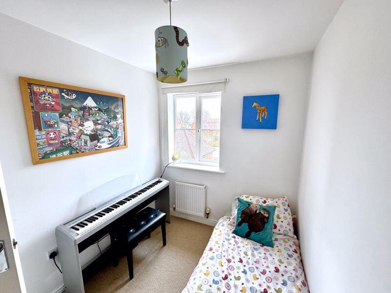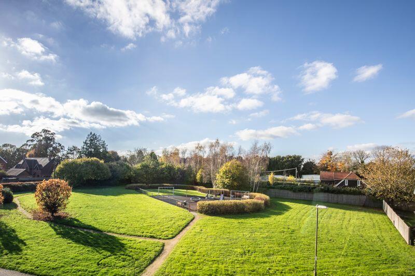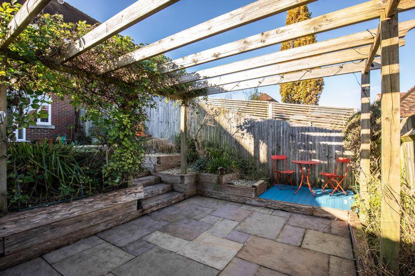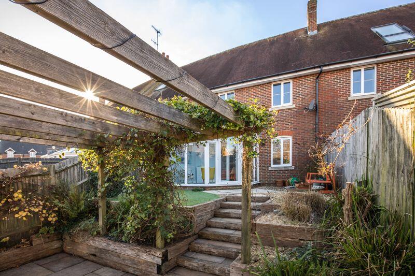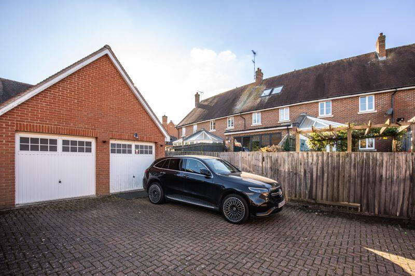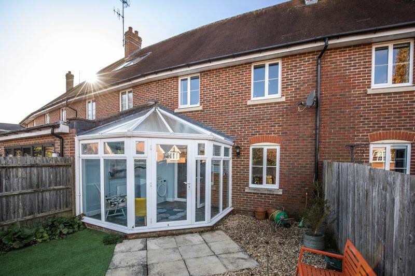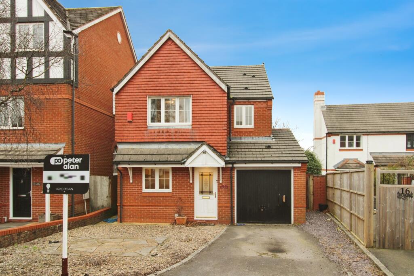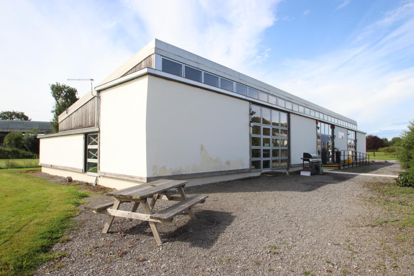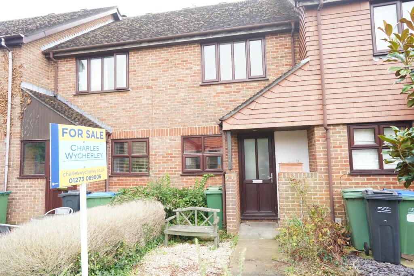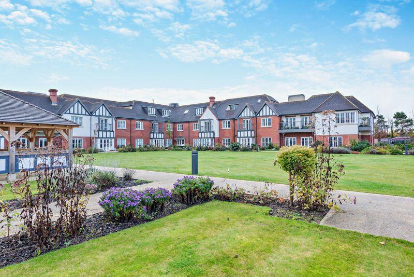The Grange, Hurstpierpoint
For Sale : GBP 500000
Details
Bed Rooms
4
Bath Rooms
2
Property Type
Terraced
Description
Property Details: • Type: Terraced • Tenure: N/A • Floor Area: N/A
Key Features: • Spacious and modern family house • 4 Bedrooms • 2 Reception rooms • 2 Bathrooms • Off street parking and a garage • Directly overlooking the green
Location: • Nearest Station: N/A • Distance to Station: N/A
Agent Information: • Address: 133 High Street, Hurstpierpoint, BN6 9PU
Full Description: A spacious and modern family house, arranged over 3 floors, situated in a popular residential road directly overlooking the green and benefiting from off street parking and a garage
Hurstpierpoint is a vibrant village with a bustling High Street including a greengrocers, deli, butchers, post office, 4 restaurants, 3 public houses and a church. The larger village of Hassocks with its mainline train station provides regular rail services to London. There are also a range of revered state and private schools locally.
Built in 2008 ‘The Grange’ is a quiet and sought after residential development which is approximately 10 minutes’ walk from the centre of the village. The property is situated in a prominent position overlooking the green with a recreational area. With the accommodation arranged over 3 floors, the ground floor provides a kitchen/dining room with a range of fitted appliances and large sitting room that leads through to the conservatory which looks out over the landscaped rear garden. Three bedrooms reside on the first floor along with a family bathroom. It should be noted that bedroom two is serviced by an ensuite shower room. Stairs lead to the second floor where there is a further sizable bedroom. The wonderful rear garden has been landscaped in a low maintenance fashion with areas of artificial grass and paved patio adjoined via pergola covered steps and softened with well stocked shrub and plant beds. A garage and allocated parking space lie at the rear of the property accessed via a timber gate.
KITCHEN Shaker style wall and base units Inset stainless steel sink and drainer Inset ‘Electrolux’ 5 ring gas hob Fitted ‘Electrolux’ electric oven Fitted ’Logik’ washing machine Fitted ‘Electrolux’ dishwasher Space for fridge freezer
BATHROOMS The property boasts a family bathroom and an en-suite shower room benefiting from fully fitted white suites comprising a panelled bath, fully tiled shower cubicle with wall mounted showers, low level w.c. suites and wash hand basins.
SPECIFICATION ‘Viessmann’ gas fired boiler located on the second floor Landscaped rear garden Garage and allocated parking space
EXTERNAL The property is approached over a paved path to the front door flanked on either side by mature shrubs and a brick wall. The rear garden has been wonderfully landscaped with an area of artificial grass and shingle adjoining the rear of the property. Pergola covered steps lead down to an area of paved patio at the bottom of the garden. A gate leads out onto a communal driveway with access to the garage and designated parking space in front. BrochuresFull DetailsPDF Brochure
Location
Address
The Grange, Hurstpierpoint
City
The Grange
Features And Finishes
Spacious and modern family house, 4 Bedrooms, 2 Reception rooms, 2 Bathrooms, Off street parking and a garage, Directly overlooking the green
Legal Notice
Our comprehensive database is populated by our meticulous research and analysis of public data. MirrorRealEstate strives for accuracy and we make every effort to verify the information. However, MirrorRealEstate is not liable for the use or misuse of the site's information. The information displayed on MirrorRealEstate.com is for reference only.
Real Estate Broker
Chatt Estates, Hurstpierpoint
Brokerage
Chatt Estates, Hurstpierpoint
Profile Brokerage WebsiteTop Tags
4 Bedrooms 2 Reception rooms 2 BathroomsLikes
0
Views
52
Related Homes
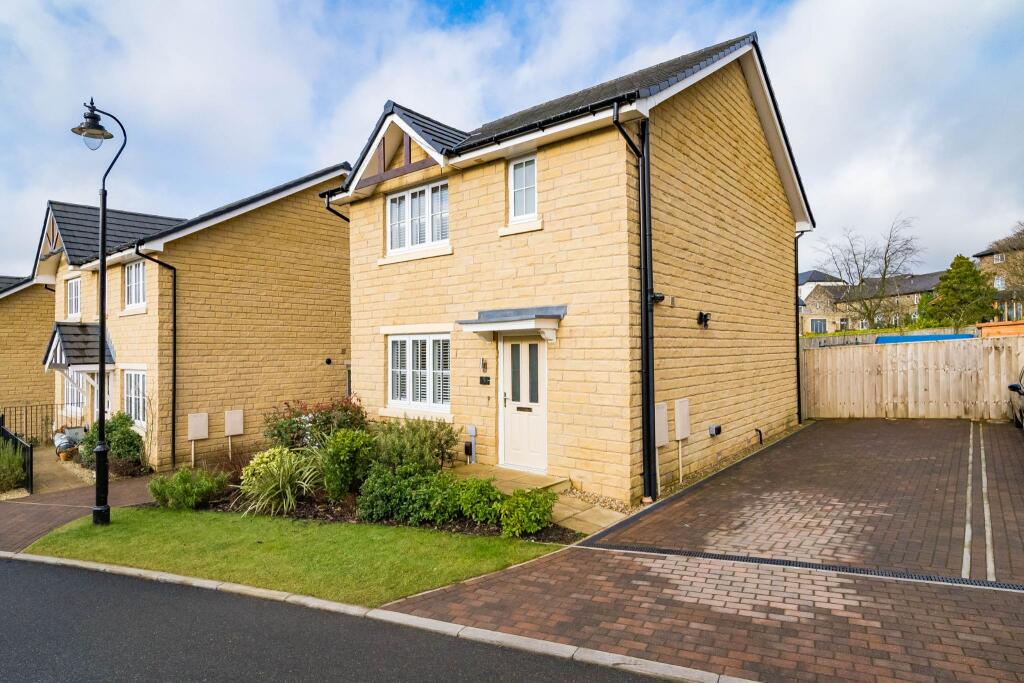
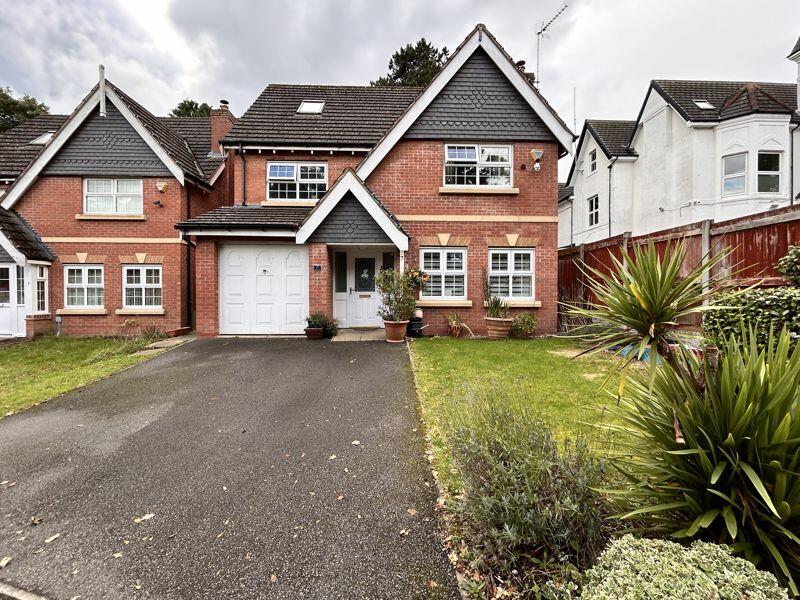
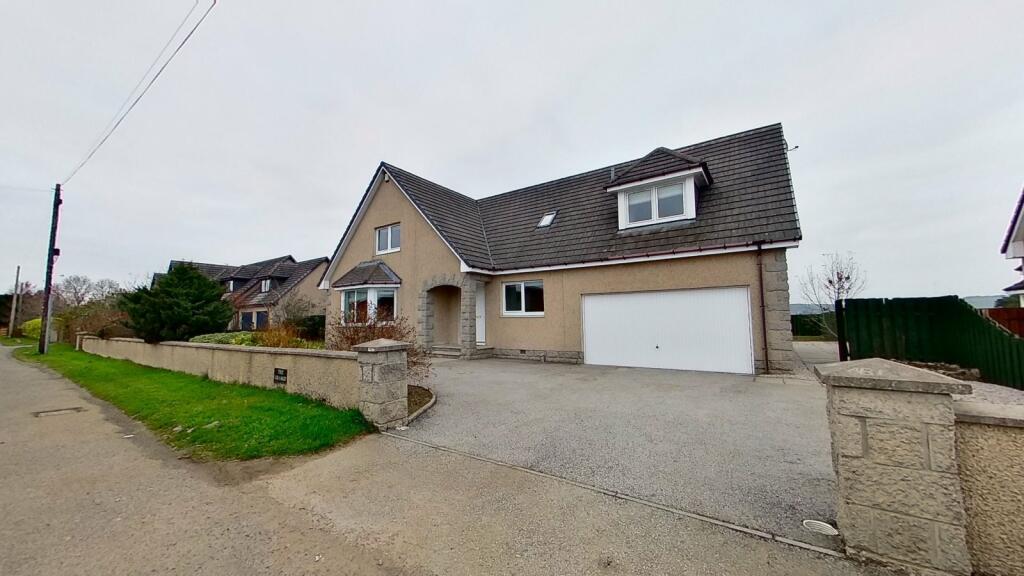
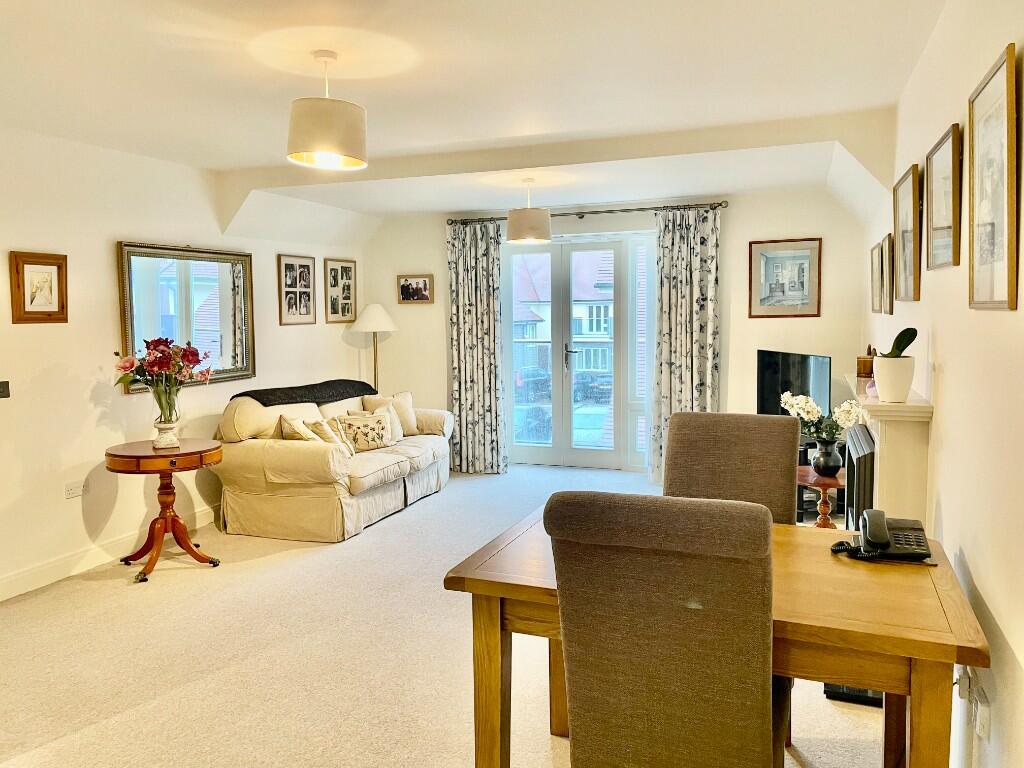
The Grange, Gallagher Square, Warwick, Warwickshire, CV34
For Sale: GBP435,000
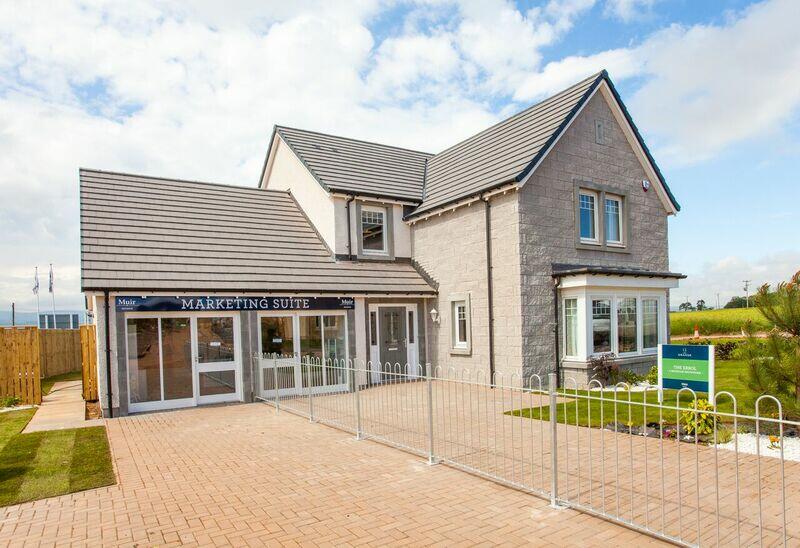
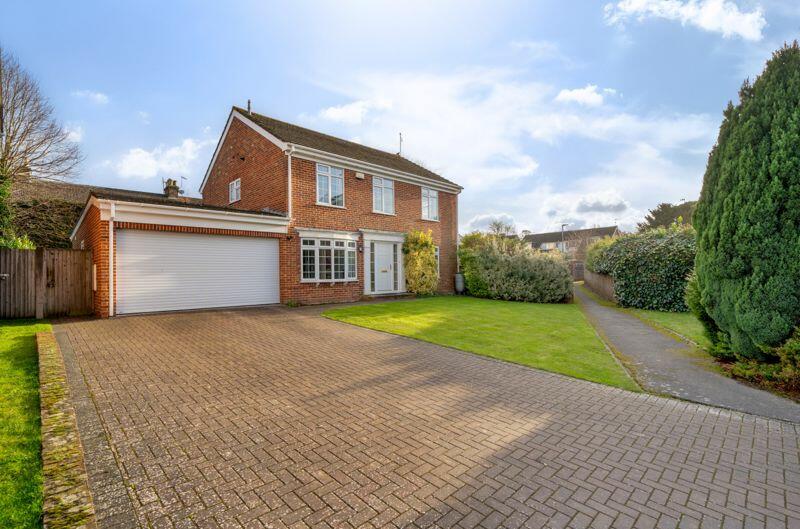

The Courtyard, Newlands Grange, Near Whittonstall, Northumberland
For Sale: GBP570,000
