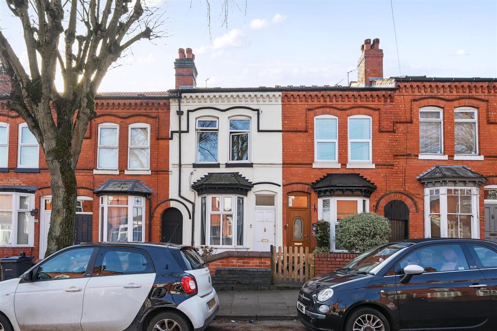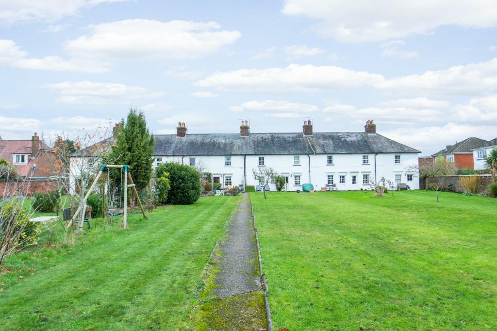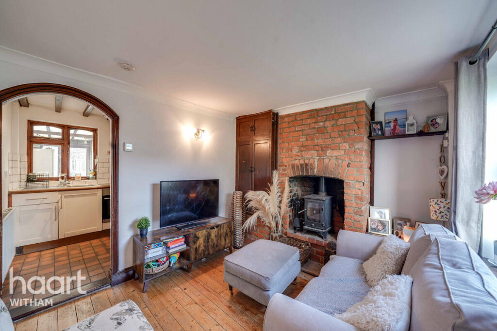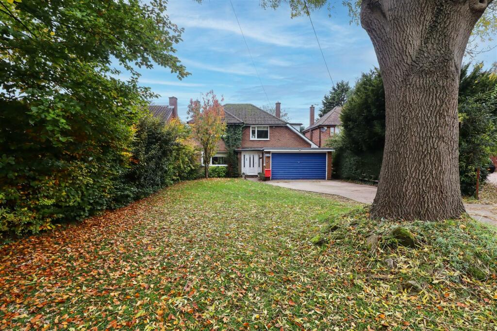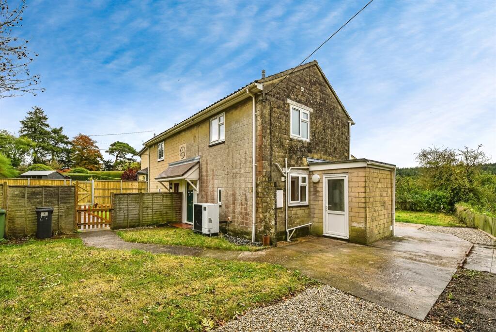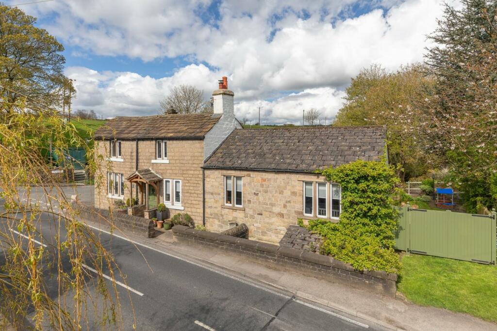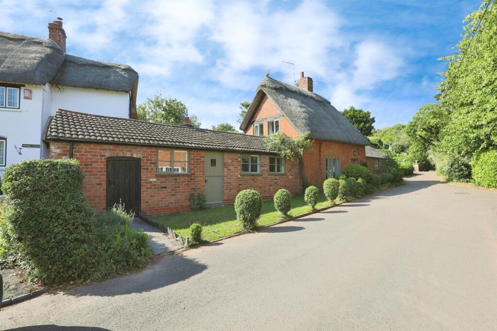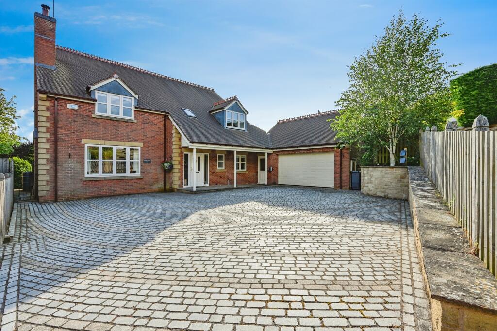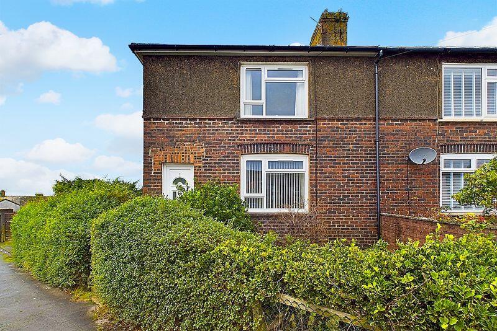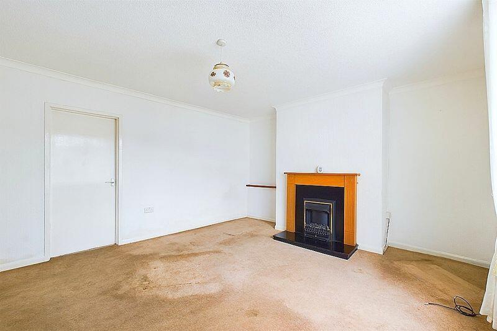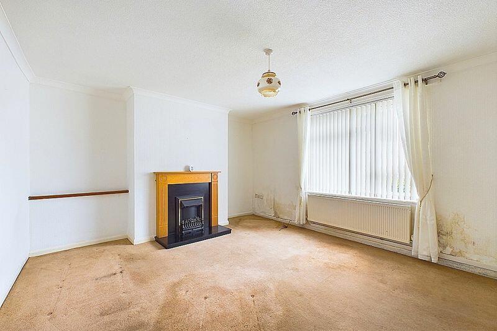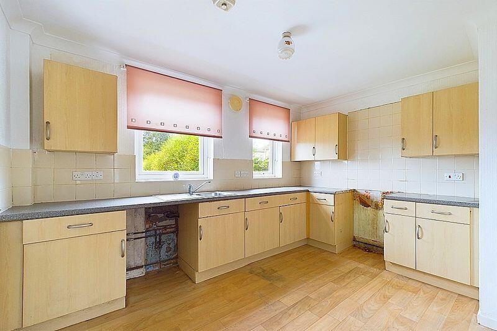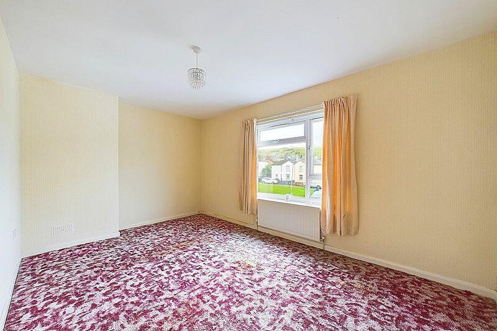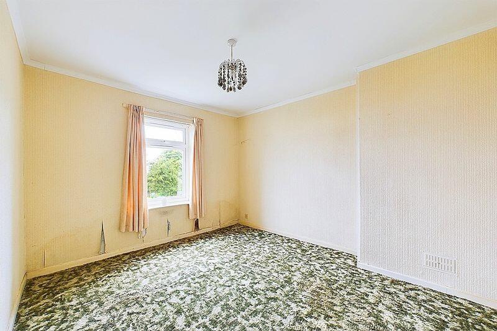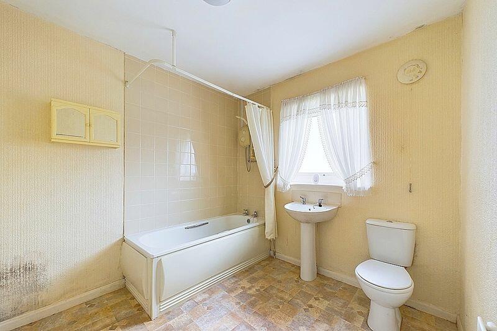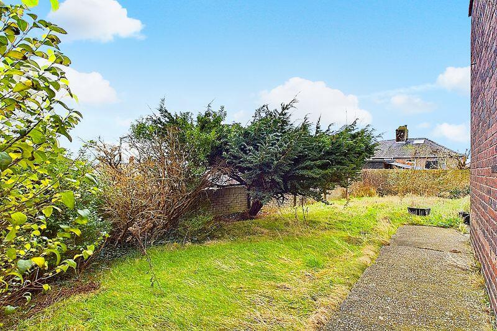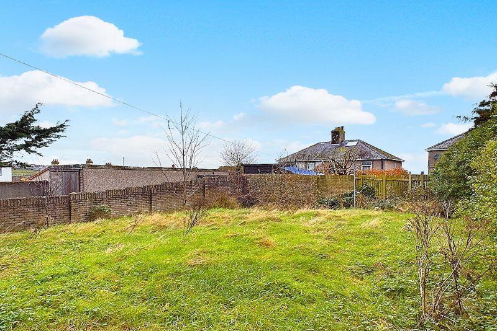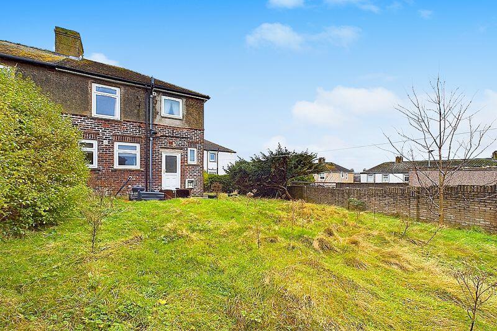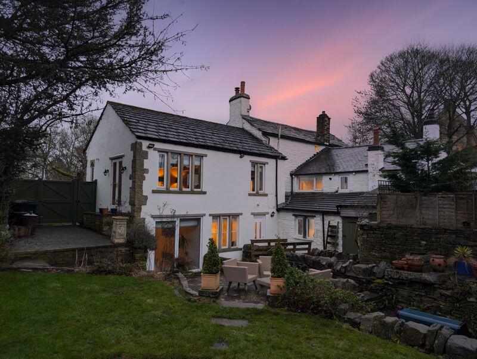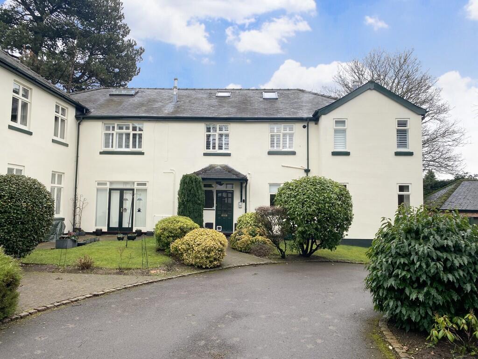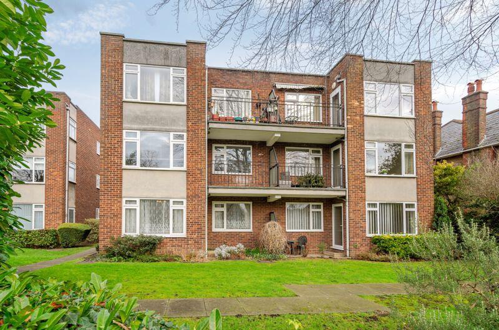The Green, Whitehaven
For Sale : GBP 100000
Details
Bed Rooms
2
Bath Rooms
1
Property Type
Semi-Detached
Description
Property Details: • Type: Semi-Detached • Tenure: N/A • Floor Area: N/A
Key Features: • For sale with no forward chain • Sought-after, quiet residential area • Walking distance to town centre and harbour • Spacious lounge with stylish fireplace • Good-sized kitchen • Boasts a large first floor bathroom suite • Pleasant outlook to the front and rear • Large, sun trap garden
Location: • Nearest Station: N/A • Distance to Station: N/A
Agent Information: • Address: Gate House, Hallwood Road, Lillyhall, Workington, CA14 4JR
Full Description: Offered for sale with no forward chain is this two-bedroom property located in the popular area of Whitehaven, known as the Green, Bransty. The property has lots to offer including easy access to the town, with a wide range of shops and amenities. With the picturesque harbour just a 10-minute walk away. There is Bransty primary School which is within easy reach. There is no getting away from the fact that the property has signs of damp, however we have been informed that the property has been empty for approximately two years and we do not believe there was any heating or ventilation in this time, this may well account for much of the issues.
The property is set on a spacious plot with a large garden, which will get the sun throughout the day, benefitting from plenty of space to sit out and enjoy the sun. Within the property there is a hallway that leads through to the lounge, which has a relatively new and stylish fireplace. Beyond the lounge you will find a good-sized kitchen, leading to a rear hall, which in turn leads to a downstairs WC. There is plenty of storage downstairs with just an under stairs storage cupboard, and an additional large cupboard located off the hallway to the rear. Heading up to the first floor you will find both good-sized bedrooms one enjoying a pleasant outlook to the front, and the other to the rear with the sea visible in the distance. The bathroom is rather large and is also located by the bedrooms on the first floor.
To view this property and all it has to offer please get in touch with the office to arrange a viewing.HallwayThe hallway is accessed via a uPVC door with frosted glass panels, benefits from a radiator. A door leads through to the lounge and there are stairs to the first floor landing.LoungeThis good-sized room has a stylish electric fireplace, set on a granite hearth with matching insert and wood surround. A large radiator is neatly placed below a uPVC double glazed window that looks out to the front. There is also a large under stairs storage cupboard which benefits from a window. Leads through to the kitchen.KitchenA good-sized kitchen incorporating a range of wall and base units, with a complementary worktop and tiled splash backs. The room benefits from plenty of natural light, with two uPVC double glazed windows that look out onto the garden at the rear. There is a radiator, and door leading to the rear hall.Rear hallThe hallway leads to a large storage cupboard, and WC, whilst a half-glazed uPVC door leads out to the garden at the rear.WCA toilet, a radiator, and a window.First floor landingThe landing provides access to both bedrooms, and the bathroom.Bedroom oneA good-sized double bedroom with a built-in cupboard, a radiator, and a uPVC double glazed window, enjoying a pleasant outlook across the green.Bedroom twoA generously sized second bedroom, with a radiator, and a uPVC double glazed window.BathroomA large bathroom suite comprising of a bath, toilet, and pedestal hand wash basin. There is plenty of scope to add a shower, and the room would look fabulous with a freestanding bath. There is a radiator, and a uPVC double glazed frosted window.ExteriorThe property is set on a generously sized plot with a large garden, largely laid to lawn. The garden enjoys the sun throughout the day and has a tremendous amount of space to sit out and enjoy the sunshine. Some strategically placed decked areas or patios would certainly enhance the garden.TENURE We have been informed by the vendor the property is freehold COUNCIL TAX BAND AEPC TBCLOW FEES, LOCAL EXPERTISEWe are pleased to offer a family run, independent estate agent service in Cumbria, offering property sale services without the premium charges of high street estate agents. We have a range of low fee options and could save you thousands in estate agency fees. Launched in 2011 First Choice Move has grown rapidly, largely due to recommendations and referrals from our many happy customers. Not only could we save you a fortune, but our customers also love our extended open hours, 7PM during the week and 5PM on Saturdays. We offer free valuations, provide great photography and a friendly team which is there to support and guide you from the initial marketing to completion of the sale of your property.MORTGAGESNeed help finding the right mortgage for your needs? First Choice Move Mortgage Services are part of the Mortgage Advice Bureau network, one of the UK's largest award-winning mortgage brokers. We can search from a selection of over 90 different lenders with over 12,000 different mortgages, including exclusive deals only available through us, to find the right deal for you. Our advice will be specifically tailored to your needs and circumstances, which could be for a first-time buyer, home-mover, or for remortgaging or investing in property. Contact us on to arrange a free consultation with one of our experienced and dedicated in house mortgage and protection advisers. You may have to pay an early repayment charge to your existing lender if you re-mortgage. There may be a fee for mortgage advice. The actual amount you pay will depend upon your circumstances. The fee is up to 1% but a typical fee is 0.3% of the amount borrowed.NOTEPlease note that all measurements have been taken using a laser tape measure which may be subject to a small margin of error. Some photos may have been taken with a wide-angle camera lens. First Choice Move has not tested any apparatus, equipment, fixtures and fittings or services and so cannot verify that they are in working order or fit for the purpose. A buyer is advised to obtain verification from their solicitor or surveyor. References to the tenure of a property are based on information supplied by the Seller. The Agent has not had sight of the title documents.BrochuresProperty BrochureFull Details
Location
Address
The Green, Whitehaven
City
The Green
Features And Finishes
For sale with no forward chain, Sought-after, quiet residential area, Walking distance to town centre and harbour, Spacious lounge with stylish fireplace, Good-sized kitchen, Boasts a large first floor bathroom suite, Pleasant outlook to the front and rear, Large, sun trap garden
Legal Notice
Our comprehensive database is populated by our meticulous research and analysis of public data. MirrorRealEstate strives for accuracy and we make every effort to verify the information. However, MirrorRealEstate is not liable for the use or misuse of the site's information. The information displayed on MirrorRealEstate.com is for reference only.
Real Estate Broker
First Choice Move, Lillyhall
Brokerage
First Choice Move, Lillyhall
Profile Brokerage WebsiteTop Tags
Sought-after Good-sized kitchenLikes
0
Views
47
Related Homes
