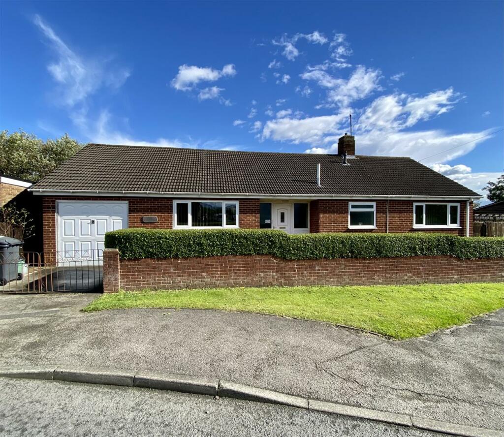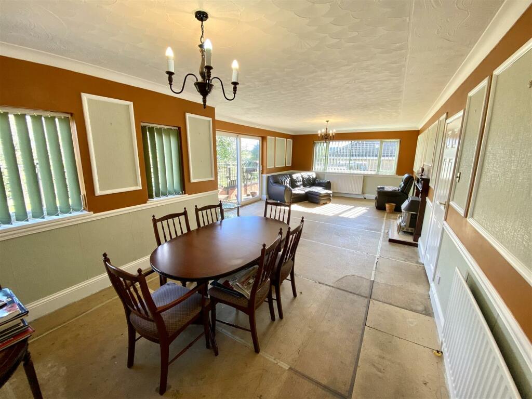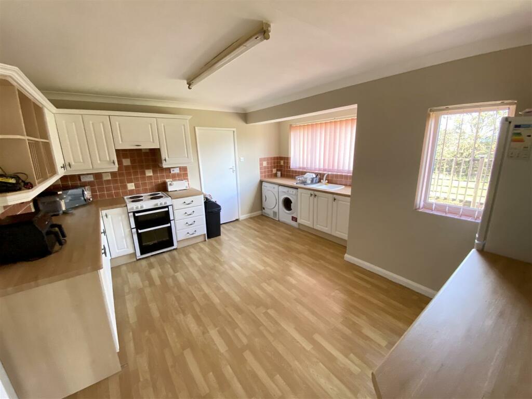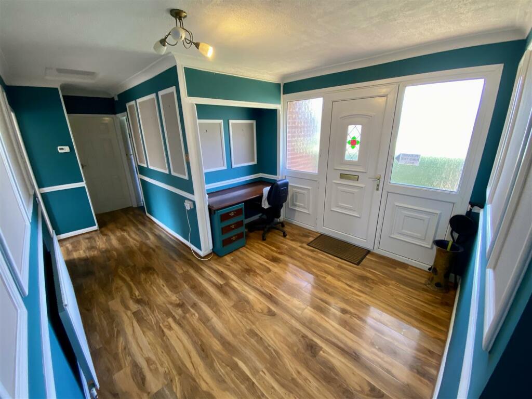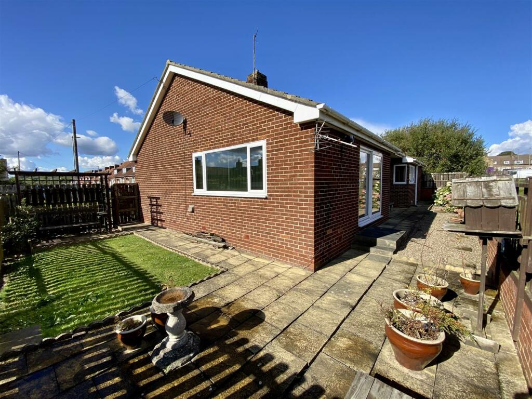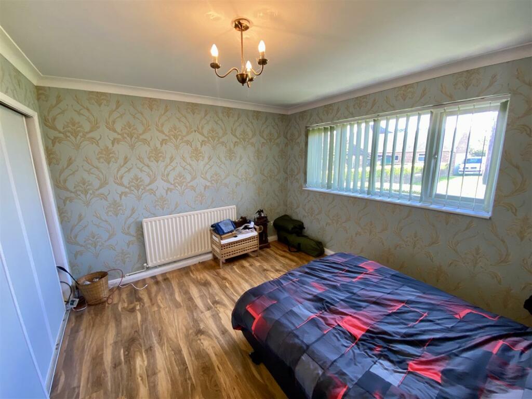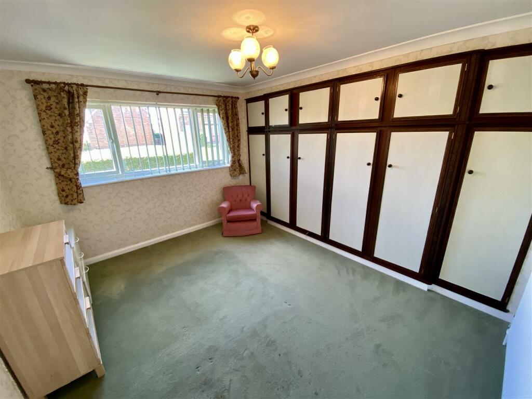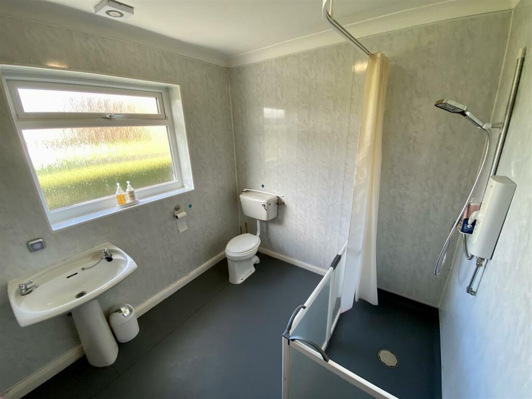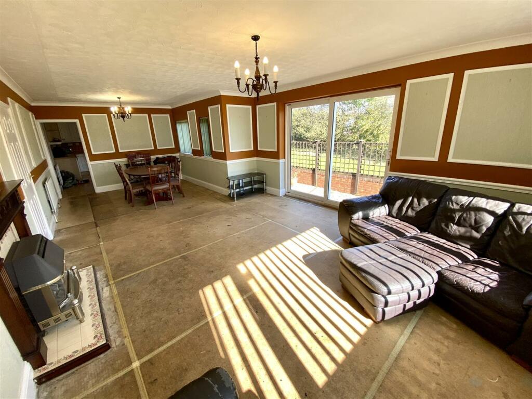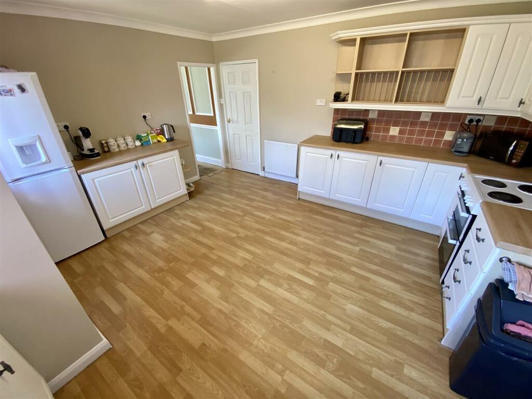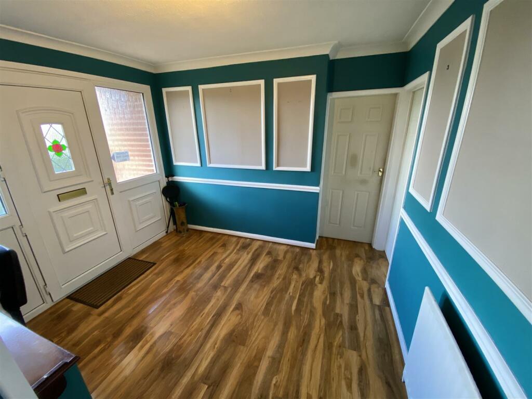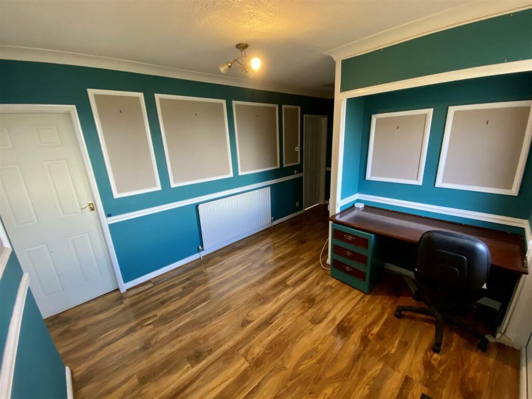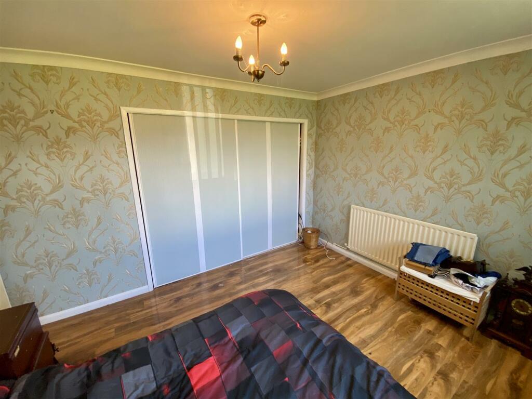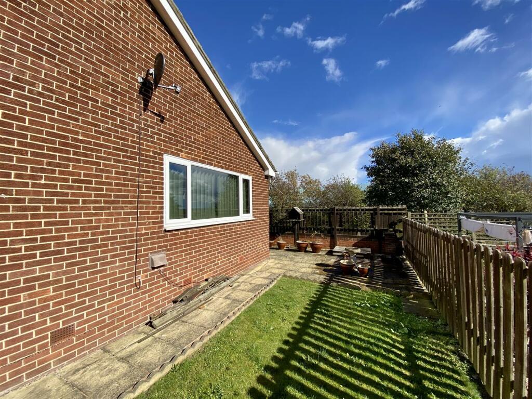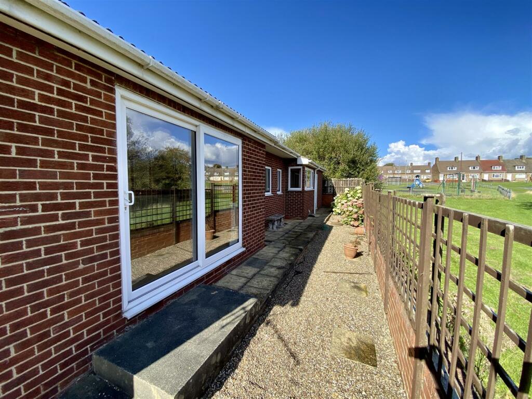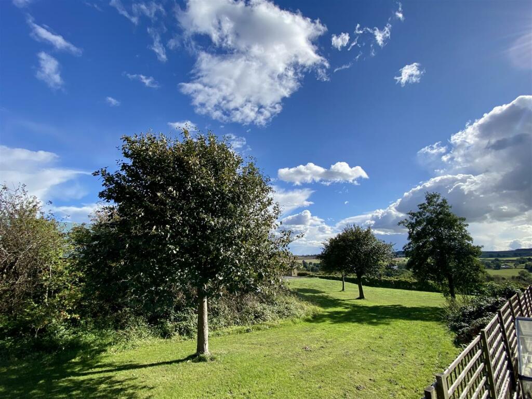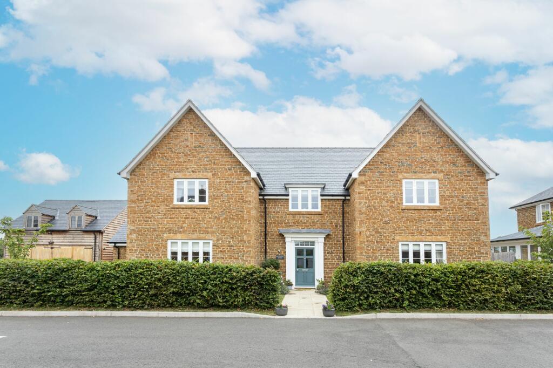The Hawthorns, Breckon Hill, Ushaw Moor
For Sale : GBP 200000
Details
Bed Rooms
2
Bath Rooms
1
Property Type
Bungalow
Description
Property Details: • Type: Bungalow • Tenure: N/A • Floor Area: N/A
Key Features: • Available with no onward chain • Individually designed detached bungalow • Offering spacious accommodation throughout • EPC RATING - D • Two generous double bedrooms • Very spacious open plan reception room • Large kitchen • In need of some cosmetic improvement • Sought after and rarely available location • Easy access to village amenities and less than 4 miles from Durham City
Location: • Nearest Station: N/A • Distance to Station: N/A
Agent Information: • Address: 1 Whitfield House St Johns Road Meadowfield DH7 8XL
Full Description: Available for sale with no chain involved, The Hawthorns, is an individually designed detached bungalow, situated in a sought after and rarely available location. The property is in need of some cosmetic improvements offering buyers the chance to add their own stamp and create the home of their dreams.The very spacious floor plan comprises of a welcoming hallway, impressive open plan 28ft reception room, large kitchen with space for a breakfast table, two generous double bedrooms, shower room and rear lobby with useful store room. Externally there are surrounding gardens, driveway and garage.Viewing is highly recommended for full appreciation.Entrance Hall - Welcoming entrance hallway with coving, laminate flooring, radiator and storage cupboard which also houses the combi gas central heating boiler.Open Plan Living And Dining Room - 8.76 x 4.28 max (28'8" x 14'0" max) - A large open plan reception room with two UPVC double glazed windows to the rear, further UPVC double glazed window to the side, patio doors opening to the rear garden, feature fireplace housing a gas fire and two radiators.Kitchen - 4.51 x 4.28 (14'9" x 14'0") - A spacious kitchen with space for a breakfast table. Fitted with a range of units having contrasting worktops incorporating a sink and drainer unit, an electric cooker point, fridge/freezer space, plumbing for a washing machine and tumble dryer space. Further features include two UPVC double glazed windows to the rear, laminate flooring and two radiators.Bedroom One - 3.89 x 3.71 (12'9" x 12'2") - Generous double bedroom with a UPVC double glazed window to the front, fitted wardrobes and radiator.Bedroom Two - 3.94 x 3.81 (12'11" x 12'5") - Further large double bedroom with a UPVC double glazed window to the front, wood flooring and radiator.Bathroom/Wc - 2.48 x 2.35 (8'1" x 7'8") - Comprising of an electric shower, pedestal wash basin, wc, coving, radiator, extractor fan and UPVC double glazed opaque window to the front.Lobby - With a UPVC door to the rear garden and large walk-in storage cupboard.External - The property sits on a plot with surrounding gardens including a patio area to the rear and lawned area to the side.Garage - 6.18 x 2.75 (20'3" x 9'0") - Having an up and over door, power and lighting and door to the rear lobby.BrochuresThe Hawthorns, Breckon Hill, Ushaw Moor
Location
Address
The Hawthorns, Breckon Hill, Ushaw Moor
City
Breckon Hill
Features And Finishes
Available with no onward chain, Individually designed detached bungalow, Offering spacious accommodation throughout, EPC RATING - D, Two generous double bedrooms, Very spacious open plan reception room, Large kitchen, In need of some cosmetic improvement, Sought after and rarely available location, Easy access to village amenities and less than 4 miles from Durham City
Legal Notice
Our comprehensive database is populated by our meticulous research and analysis of public data. MirrorRealEstate strives for accuracy and we make every effort to verify the information. However, MirrorRealEstate is not liable for the use or misuse of the site's information. The information displayed on MirrorRealEstate.com is for reference only.
Real Estate Broker
Venture Properties, Durham
Brokerage
Venture Properties, Durham
Profile Brokerage WebsiteTop Tags
Likes
0
Views
34

Bayview Avenue, Richmond Hill, ON, L4C 8N5, Richmond Hill, Ontario, L4C 8N5 Richmond Hill ON CA
For Sale - CAD 2,922,990
View Home
4467 BRECKONGATE Court, Burlington, Ontario, L7L0B2 Burlington ON CA
For Sale - CAD 1,860,000
View HomeRelated Homes
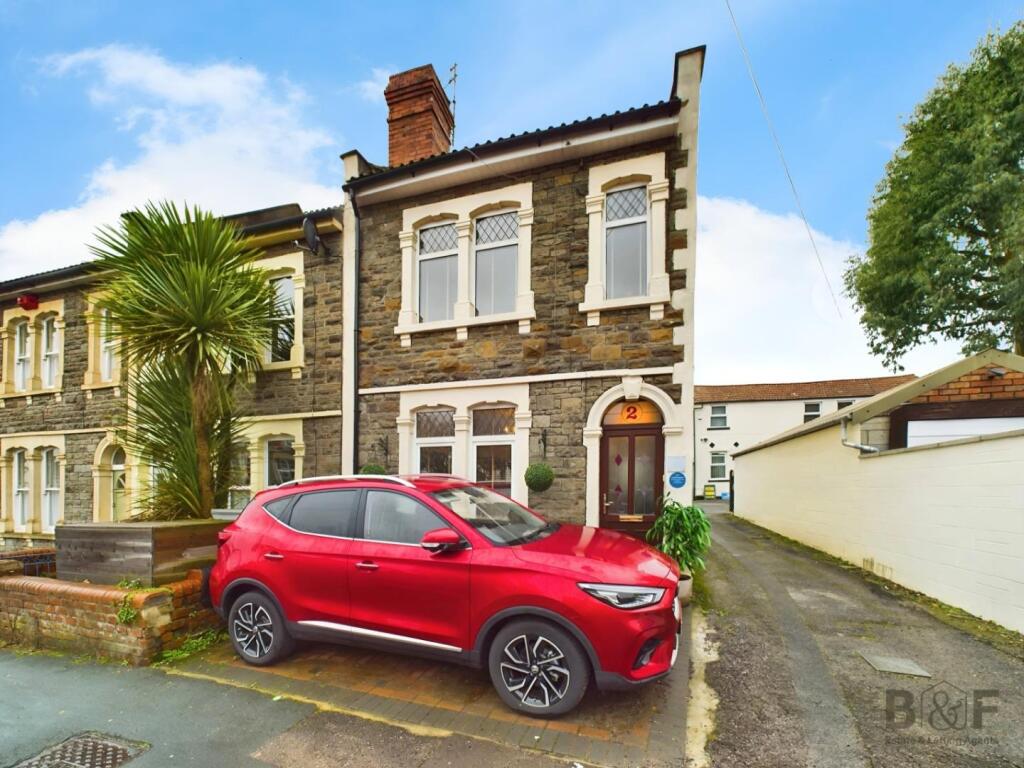


95 Lucas St Main, Richmond Hill, Ontario, L4C 4P4 Richmond Hill ON CA
For Rent: CAD3,050/month

101 N CAROLINA AVENUE SE 104, Washington, District of Columbia County, DC, 20003 Washington DC US
For Sale: USD329,900

75 Curlew Drive, Toronto, ON, M3A 2P8, Toronto, Ontario, M3A 2P8 Toronto ON CA
For Sale: CAD1,317,900

