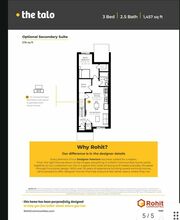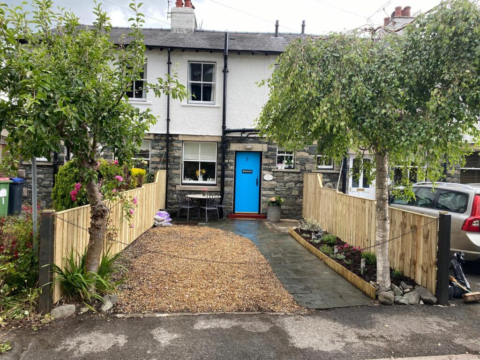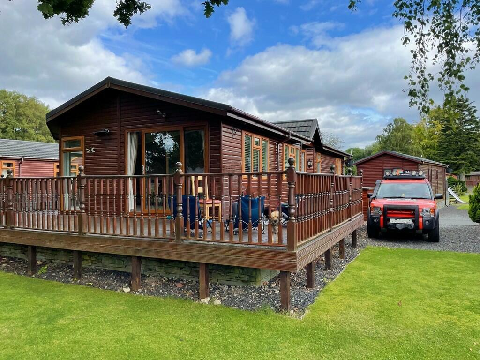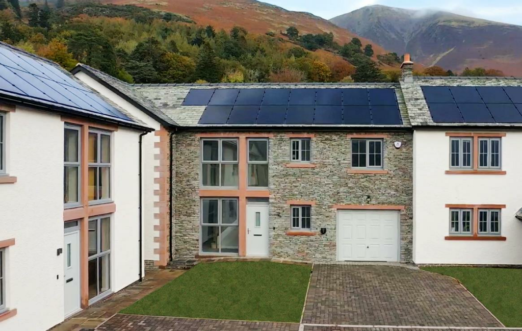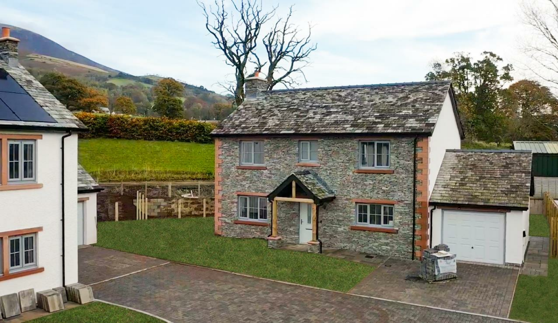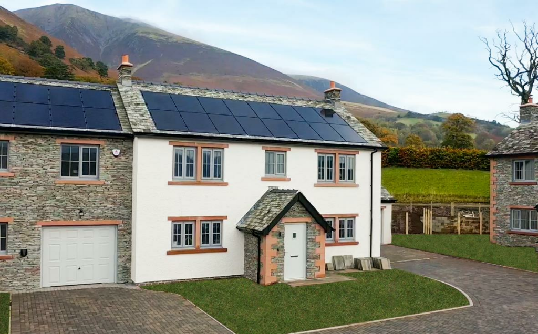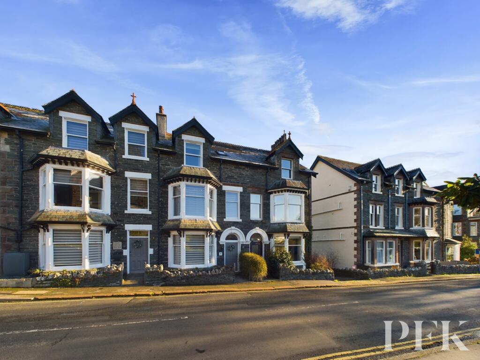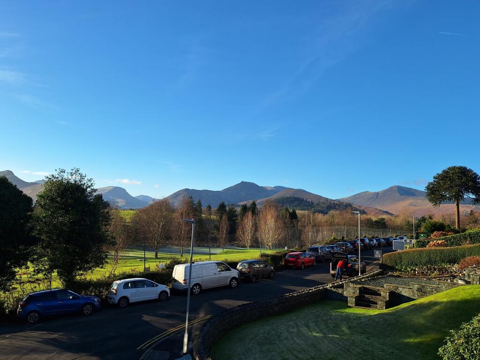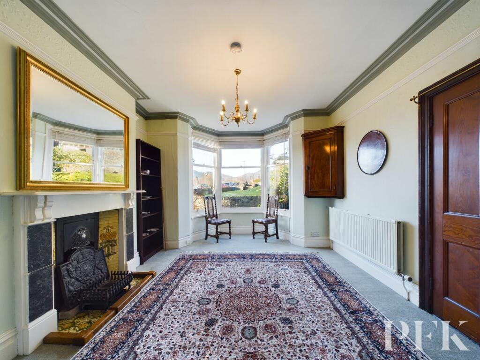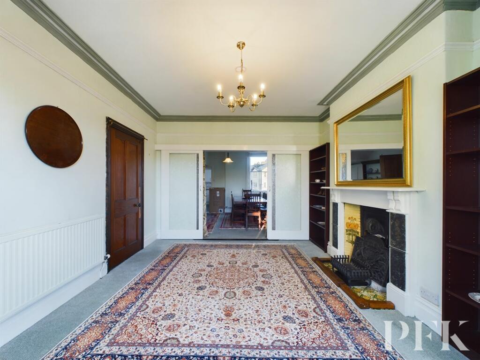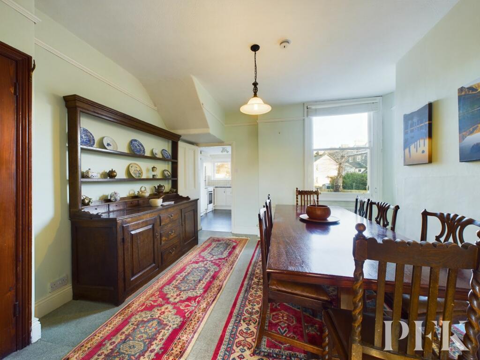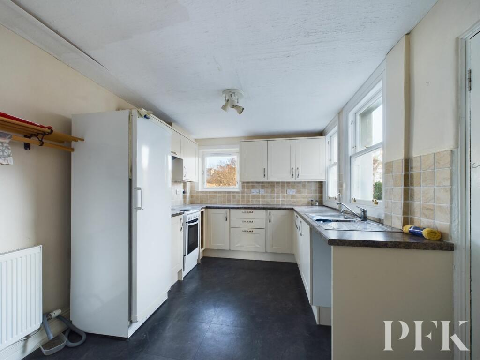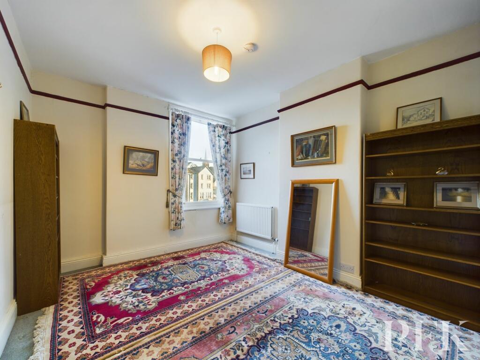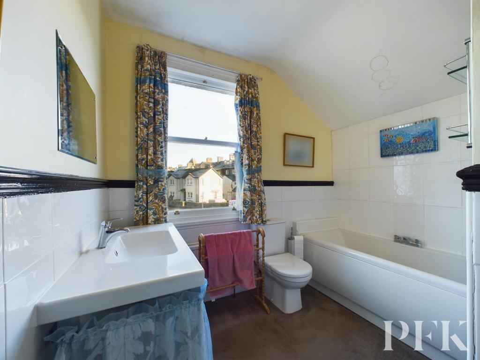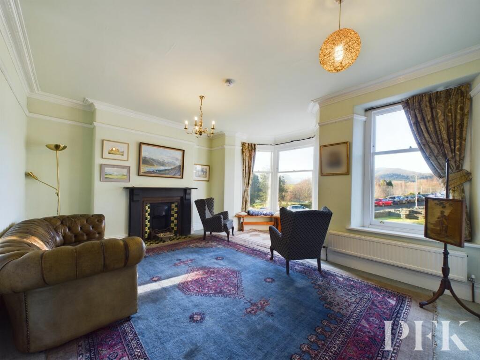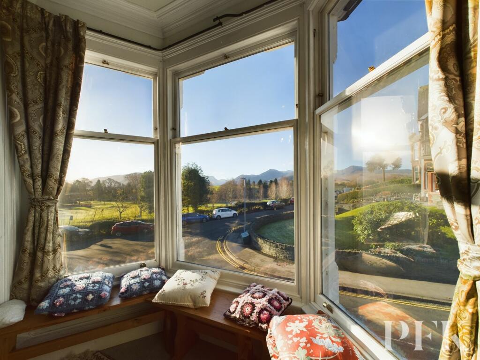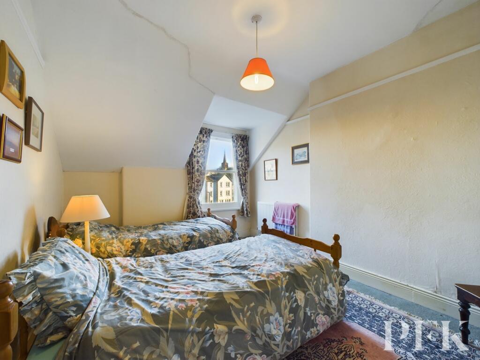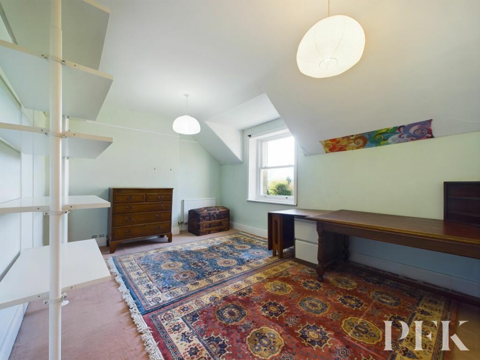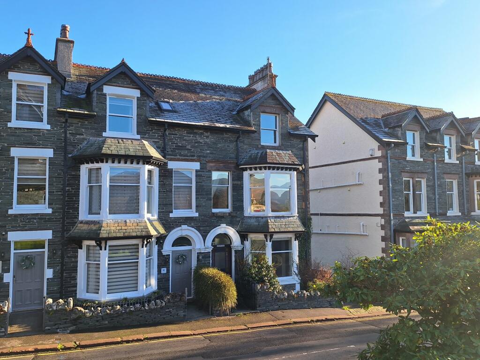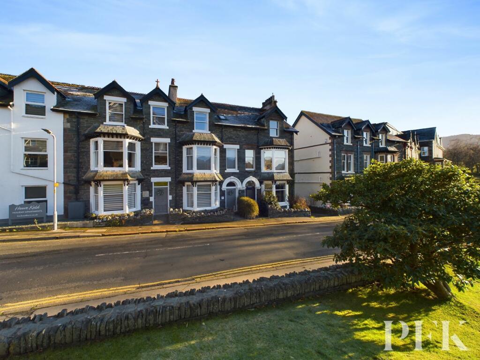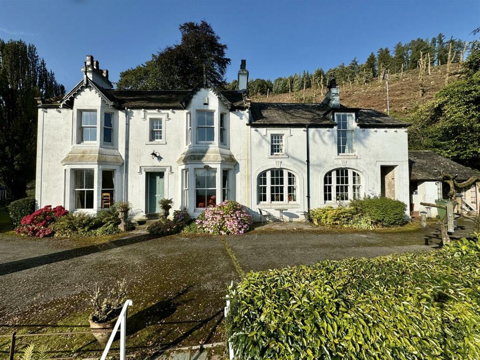The Heads, Keswick, CA12
For Sale : GBP 650000
Details
Bed Rooms
4
Bath Rooms
2
Property Type
End of Terrace
Description
Property Details: • Type: End of Terrace • Tenure: N/A • Floor Area: N/A
Key Features: • Council Tax: Band E • Tenure: Freehold • EPC Rating D • Traditional end of terrace • Beautiful views of park and Lakeland fells • Allocated parking • No onward chain
Location: • Nearest Station: N/A • Distance to Station: N/A
Agent Information: • Address: 19 Station Street Keswick Cumbria CA12 5HH
Full Description: A traditional end of terrace town house, dating from 1906, overlooking Hope Park, with the inspiring surroundings of the Lakeland fells. This substantial stone built property offers spacious and versatile accommodation including a large cellar that could be further utilised, reception room on the ground floor with bay window to front with sliding doors into the dining room, kitchen with steps down to the parking at the rear and access to a large cellar. On the first floor is a second reception room enjoying elevated views, this would be an equally lovely master bedroom, with a bathroom towards the rear, shower room and another double bedroom. Then on the second floor are a further two double spacious bedrooms. A sought after part of the town and within easy walking distance of the centre, with allocated off road parking. EPC Rating: DHallway2.03m x 1.26mStairs to first floor and radiators.Reception Room 14.88m x 3.38mBay window to front aspect, cast iron open feature fireplace with tiled surround, hearth, mantle and radiator.Dining Room3.84m x 3.94mWindow to rear aspect, boiler, radiator and sliding glass doors into the front reception room 1Kitchen3.67m x 2.7mDual aspect, door to side, a range of matching wall and base units, complementary work surfacing stainless steel sink, drainer and mixer tap, oven with electric hob and extractor over, free standing fridge, plumbing for washing machine or dishwasher and a radiator.Cellar Room 13.67m x 4.83mWindow to front aspect and currently a freestanding wooden saunaCellar Room 23.85m x 4.87mWindow to side aspect, original cast iron range oven, stainless steel sink with mixer tap, plumbing for a washing machine .Cellar Room 32.85m x 2.75mWindow to side aspect, door to rear and WC.Landing2.36m x 1.77mVelux window.Bathroom1.73m x 2.69mWindow to rear aspect, wash hand basin, bath, WC and a radiator.Shower Room1.84m x 0.8mWindow to side aspect, WC, shower cubicle with electric shower.Reception Room 2/Master Bedroom3.64m x 4.78mWindows to front aspect with the bay window enjoying the wonderful Lakeland fells views, feature cast iron fireplace with tiled surround, hearth, mantle and two radiators.Bedroom 23.81m x 3.14mWindow to rear and a radiatorLanding2.04m x 1.82mWith velux window, built in storage cupboard, radiator and a loft hatch.Bedroom 33.62m x 4.81mWindow to front aspect and two radiators.Bedroom 43.86m x 2.91mWindow to rear aspect and a radiator.Referral & Other PaymentsPFK work with preferred providers for the delivery of certain services necessary for a house letting. Our providers price their products competitively, however you are under no obligation to use their services and may wish to compare them against other providers. Should you choose to utilise them PFK will receive a referral fee: Company M & G EPCs Ltd - EPC and floorplan £35.00; EPC only £24.00; floorplan only £6.00. Company RentGuarantor Ltd (guarantor service provider) – 7.5% of the revenue collected by them. ‘Mark-Up Values’ - PFK receive payment in respect of the following - inventories: figure ranging between £80 and £130; tenant referencing: £32; fitting of smoke/carbon monoxide alarms: £5. All figures quoted are inclusive of VAT.DirectionsFrom the office head left to the top of the street and along Bank Street (with Bell Close car park on the left). Continue to mini roundabout then take the first exit on to Tithebarn Street and proceed for approx. 500 yards. After the Central car park on the left, take the next right before the roundabout. The property can be seen a short distance on the left hand side, with parking at the rear, which is accessed down the side of the property.GardenTo the front is a traditional Lakeland stone wall with mature shrubs. Shared vehicular access leads down the side of the property to the allocated parking behind. There is an outhouse connected to the rear of the property for storage
Location
Address
The Heads, Keswick, CA12
City
Keswick
Features And Finishes
Council Tax: Band E, Tenure: Freehold, EPC Rating D, Traditional end of terrace, Beautiful views of park and Lakeland fells, Allocated parking, No onward chain
Legal Notice
Our comprehensive database is populated by our meticulous research and analysis of public data. MirrorRealEstate strives for accuracy and we make every effort to verify the information. However, MirrorRealEstate is not liable for the use or misuse of the site's information. The information displayed on MirrorRealEstate.com is for reference only.
Related Homes
