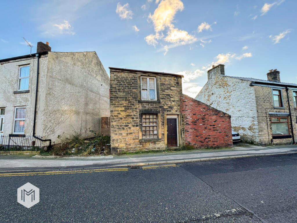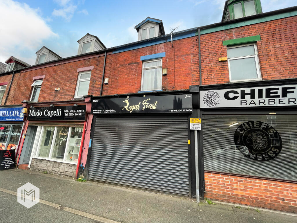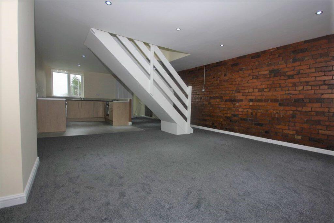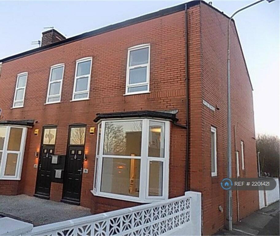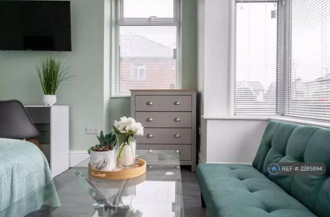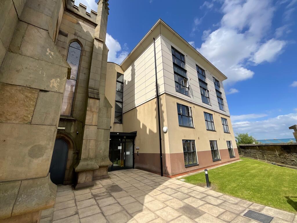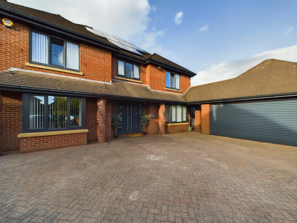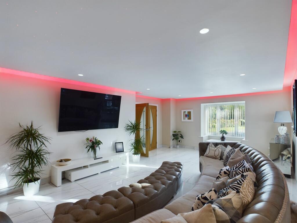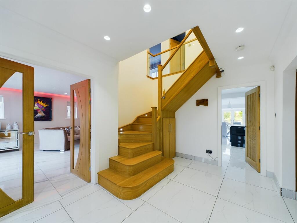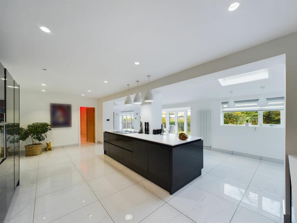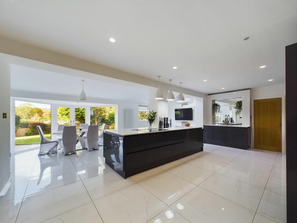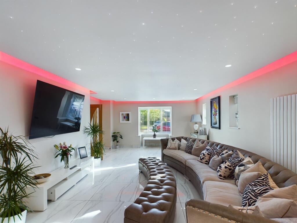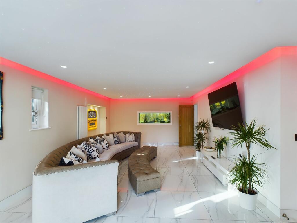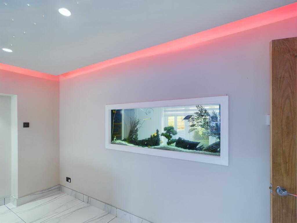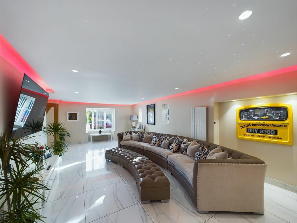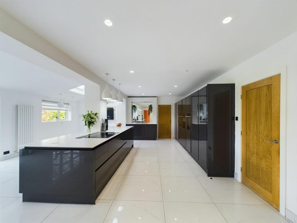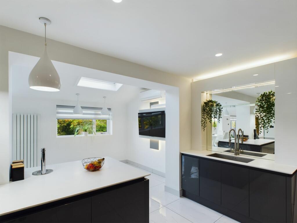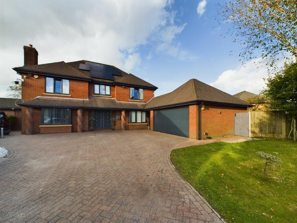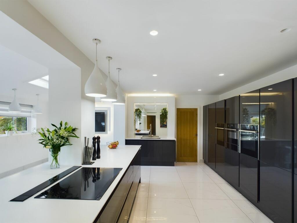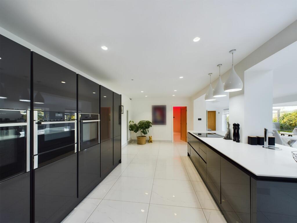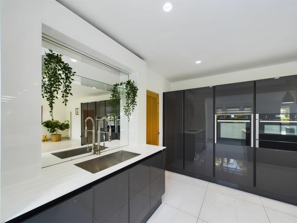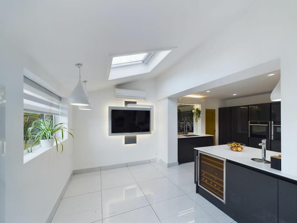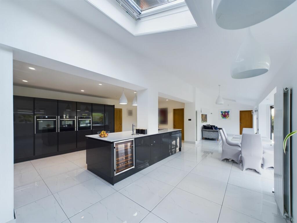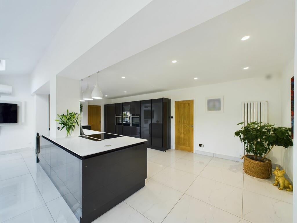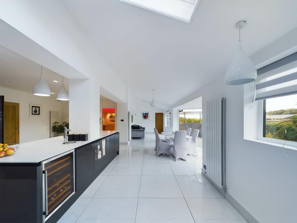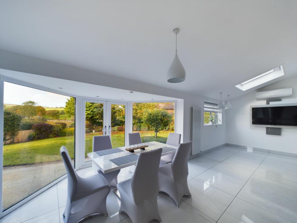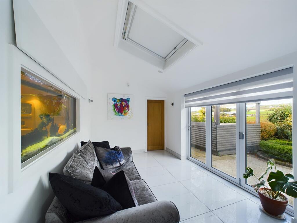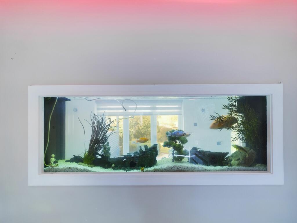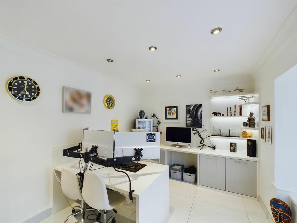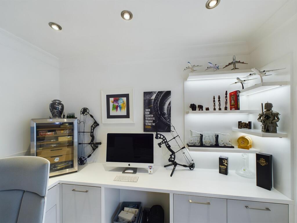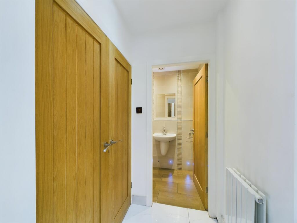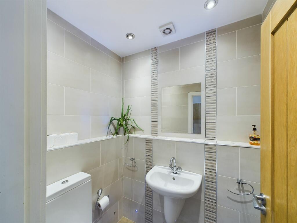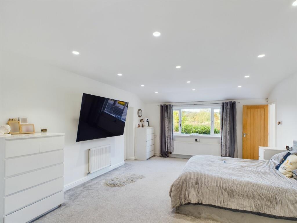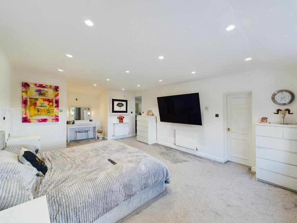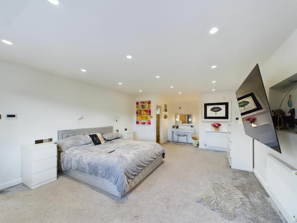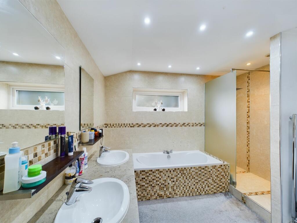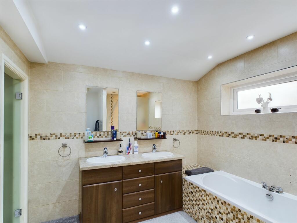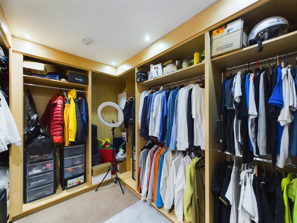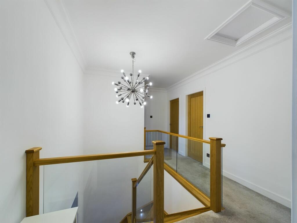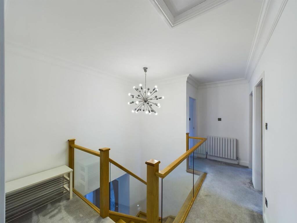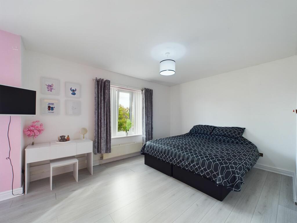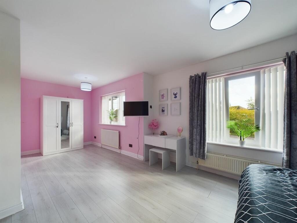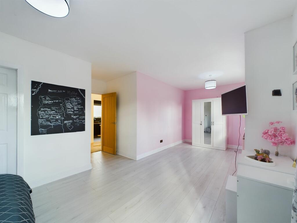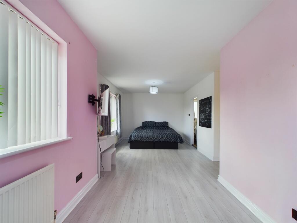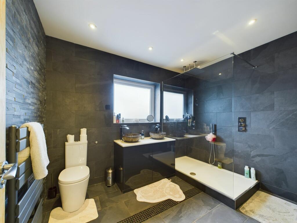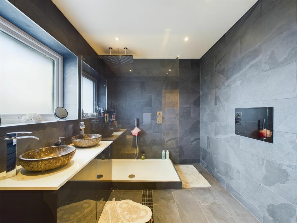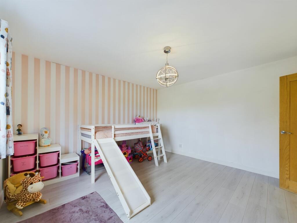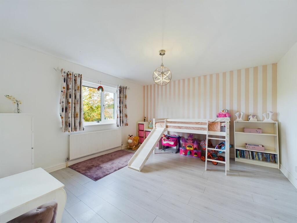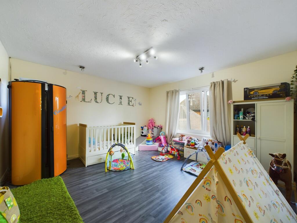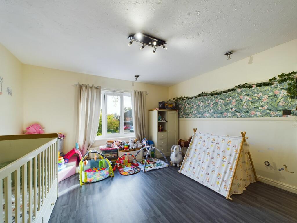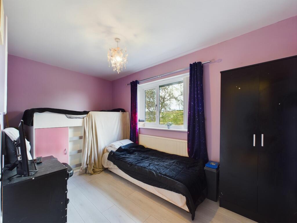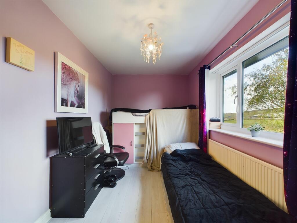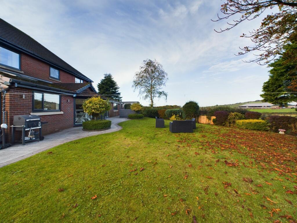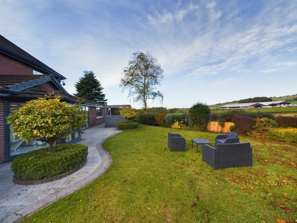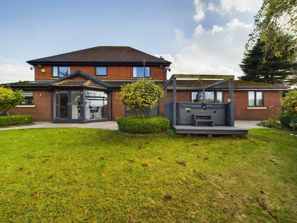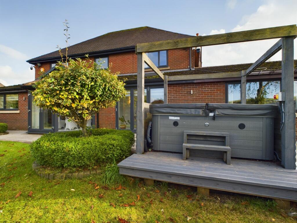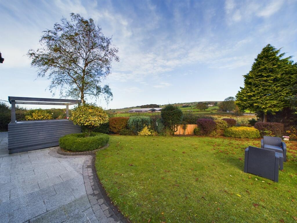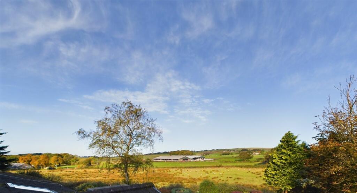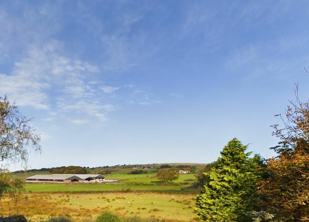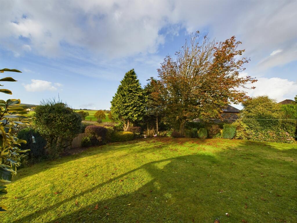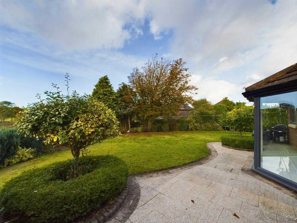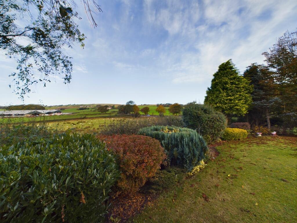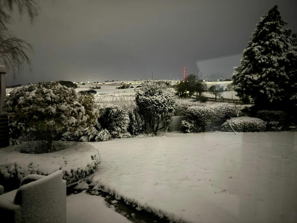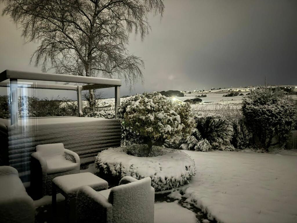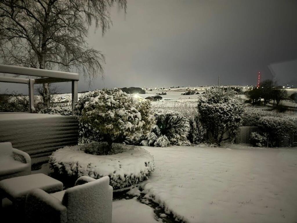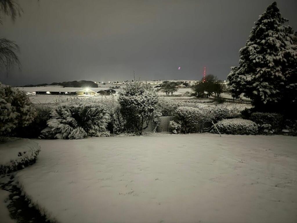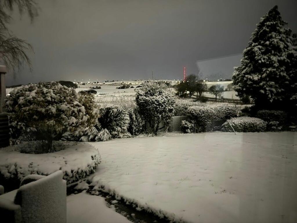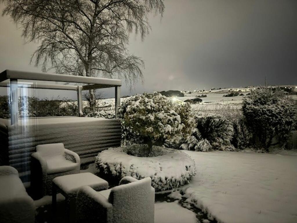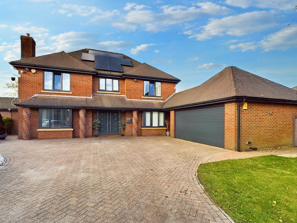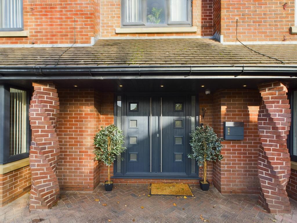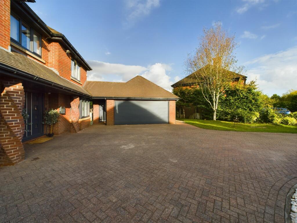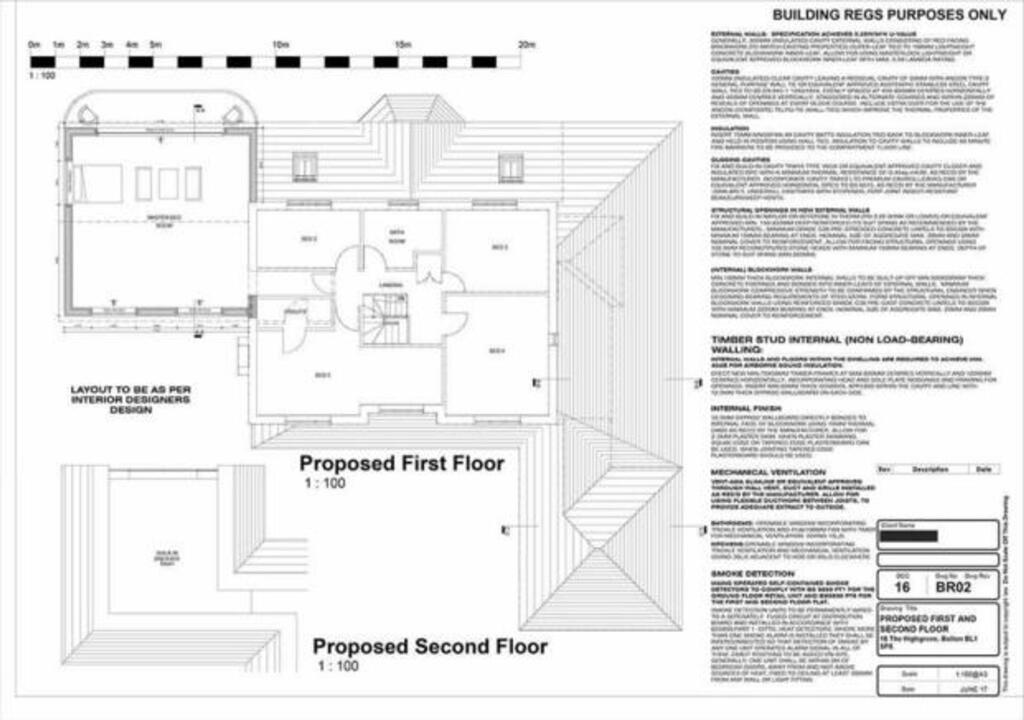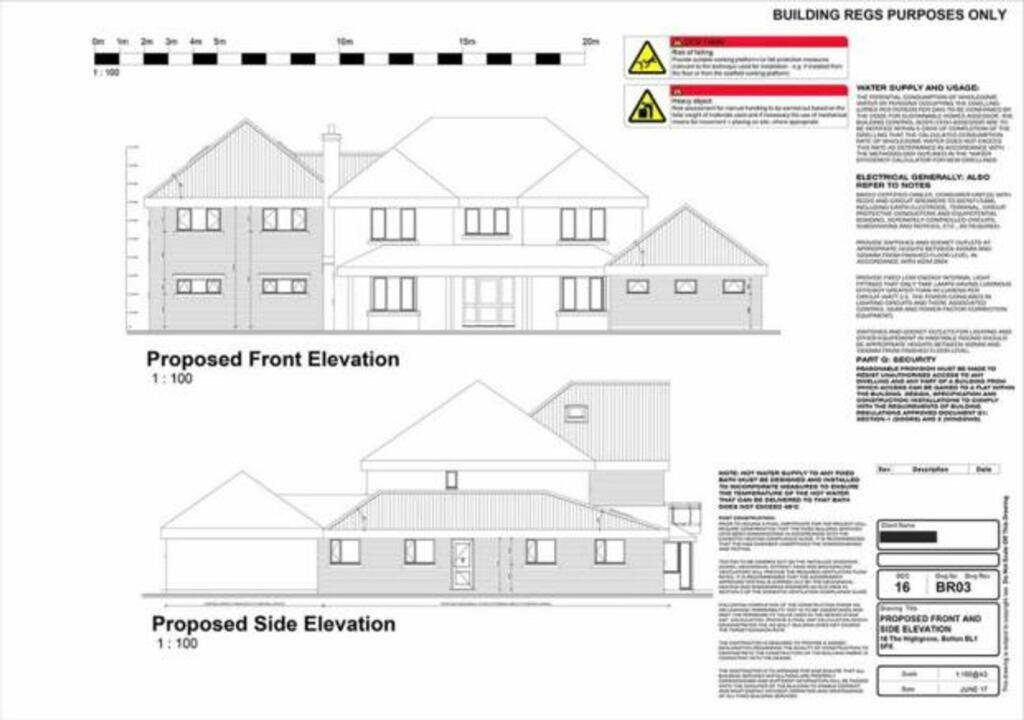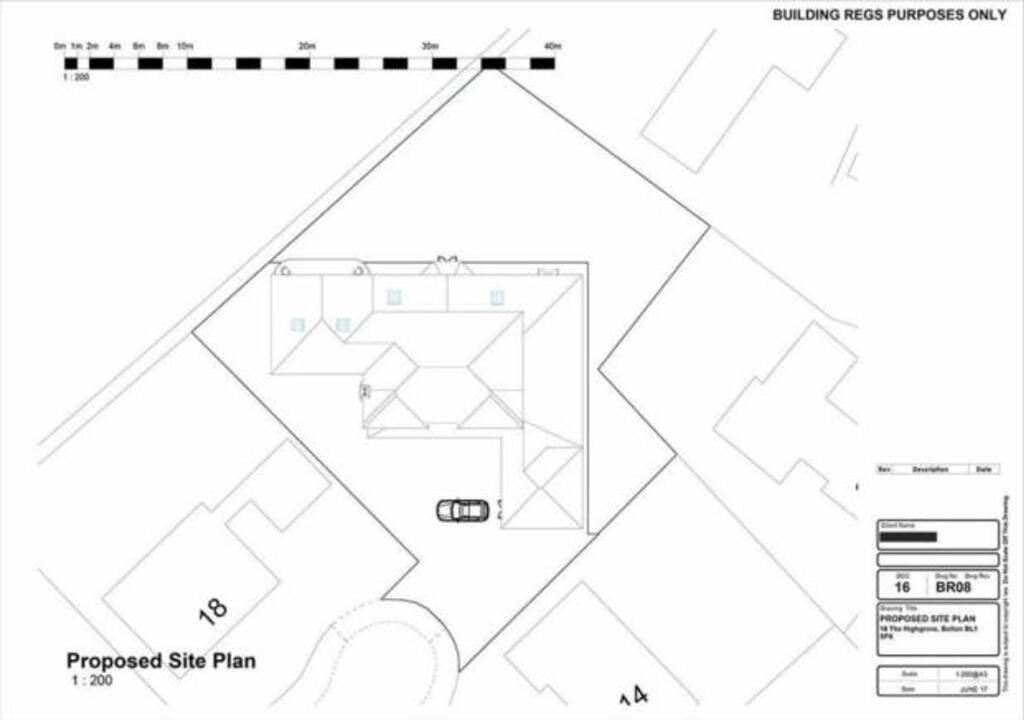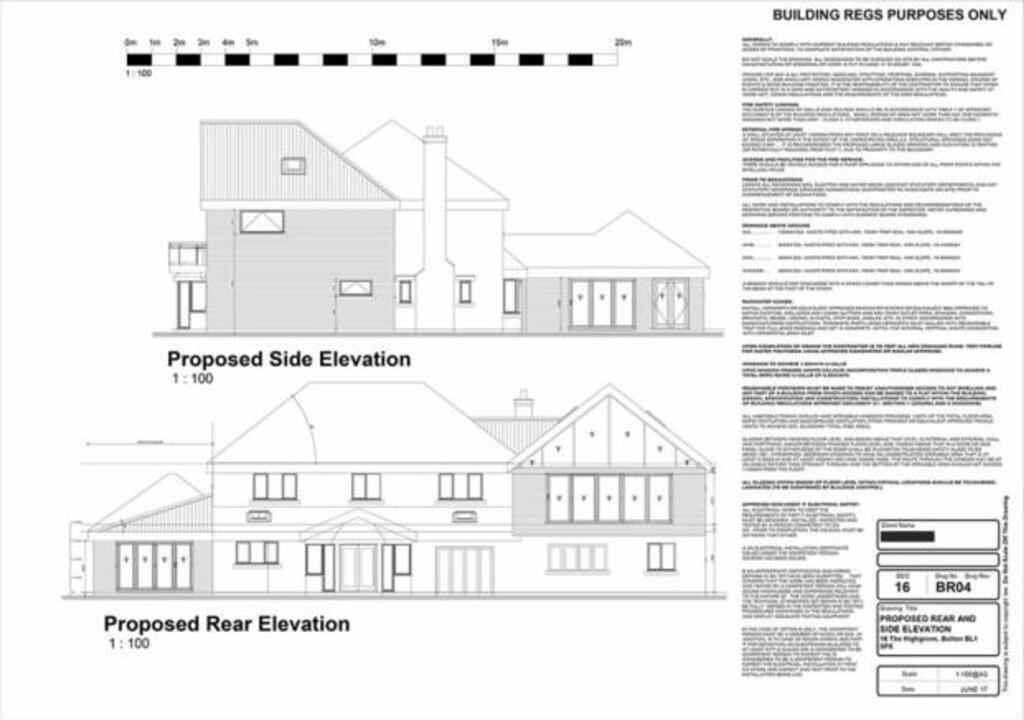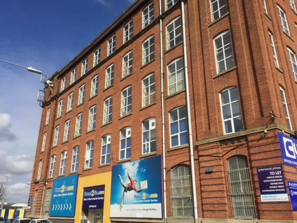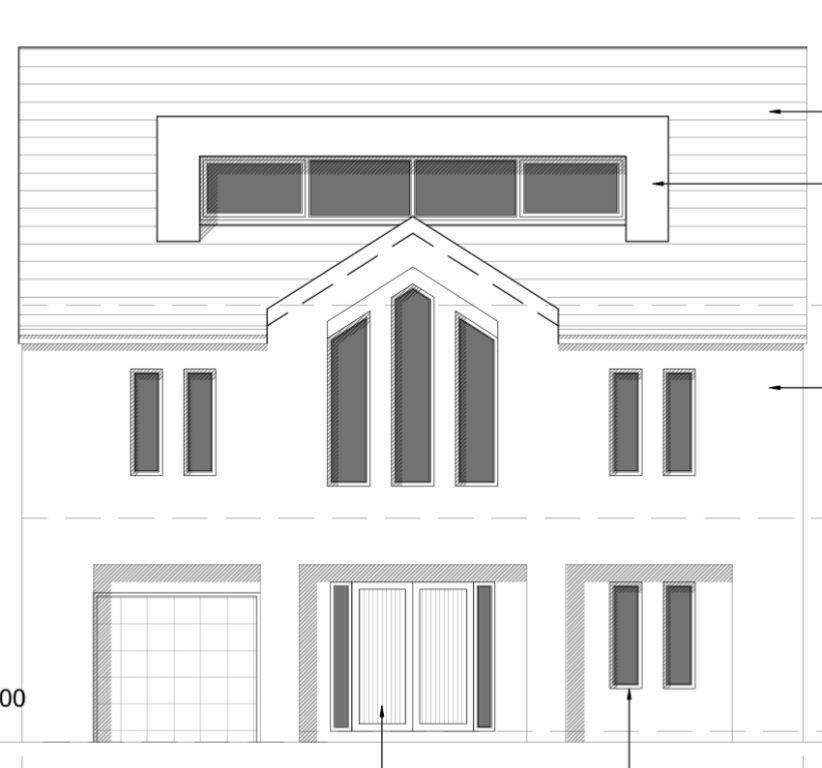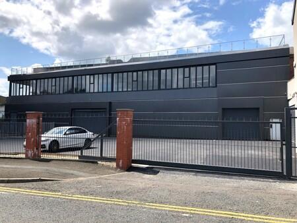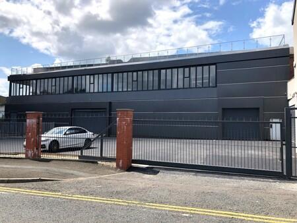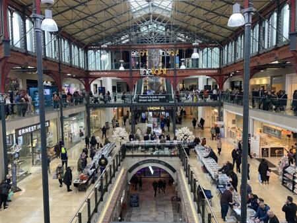The Highgrove, Heaton, Bolton, BL1
For Sale : GBP 895000
Details
Bed Rooms
5
Bath Rooms
3
Property Type
Detached
Description
Property Details: • Type: Detached • Tenure: N/A • Floor Area: N/A
Key Features: • Luxurious, Detached Home in a Highly Desirable Area of Heaton, Bolton. • Large Modern Living Room with Built-In Wall Aquarium and Star Light LED Ceiling Lights • Fully Fitted Modern Kitchen with Integrated NEFF Appliances, Open Plan Dining and Sitting Area • Five Double Bedrooms, Master Bedroom includes a Walk in Wardrobe plus En-Suite • Modern Shower Room with built in TV plus Downstairs WC • Office with Fitted Desks and Cabinets • Utility Room and Inner Hall Leading to the Integral Garage • Solar Panels Providing Low Running Costs Year Round • Multi-Car Driveway with Well Maintained Garden to Rear and Spectacular Views • Plans for Three Storey Extension Along with an Additional Single Storey Extension
Location: • Nearest Station: N/A • Distance to Station: N/A
Agent Information: • Address: 605 Chorley Old Road Bolton BL1 6BL
Full Description: Introducing this executive detached family home nestled in the sought-after ‘The Highgrove’ development in Heaton, Bolton. This impeccable five-bedroom residence exudes luxury and sophistication, showcasing modern features and attention to detail throughout. Step into the large living room, adorned with a striking in-wall aquarium and starlight LED ceiling lights, creating a luxurious and relaxing ambience. The property boasts a spacious office, a fully fitted modern kitchen with integrated NEFF appliances, and an open-plan dining and sitting area, perfect for entertaining guests. Five double bedrooms offer ample space, with the master bedroom featuring a walk-in wardrobe and en-suite bathroom. The property also includes a modern shower room with a built-in TV, plus a convenient downstairs WC. Additional highlights include a utility room, a generously sized attached garage, and plans for a three-story extension, as well as a single-story extension for future expansion. With solar panels ensuring low running costs year-round, this property epitomises contemporary living at its finest.Outside, a well-maintained garden to the rear complements the property's exquisite interior, offering breathtaking views of Winter Hill and the surrounding countryside. The south-facing rear garden provides tranquillity and privacy, featuring a mix of paved and lawned areas, bordered by lush plants, trees, and shrubbery. A paved path leads around the property to the front driveway, where a hot tub, covered by a gazebo, awaits for relaxation and unwinding. Five wall-mounted lights illuminate the outdoor space, creating a serene atmosphere for evening gatherings. The side patio and lawned area provide additional outdoor living space, complete with a utility room accessible through double doors. This property also includes a Fujitsu air conditioning unit, water purification filter, and outdoor tap for added convenience. With a driveway accommodating four vehicles, a sizeable garage, and a secure cul-de-sac location, this stunning property offers the perfect blend of luxury, comfort, and privacy for discerning buyers seeking a contemporary lifestyle in a desirable setting.EPC Rating: CKitchen/Diner11.48m x 7.19mModern open plan Kitchen/Dining Room/Sitting Room that sits to the rear aspect of the property and boasts views overlooking the beautiful countryside/Winter Hill. White gloss marble effect tiled flooring. Two vertical radiators. Inset ceiling lights. Power points. Full range of wall and base units with high gloss grey cabinetry and white work tops. Integrated NEFF appliances to include oven, grill and microwave. Large island housing NEFF induction hob and downdraft hood, air conditioning wall mounted unit, pop up power outlet, quooker tap providing instant hot water on demand and pendant lighting. Integrated dishwasher and fridge/freezer. Large sink with drainer and fitted back splash mirror. Door to Utility.Lounge/Living Room5.59m x 4.7mA very spacious Living Room benefiting from under floor heating and accessed via double doors with double glazed windows. White gloss marble effect tiled flooring. Vertical radiator. Power points. TV point. Dropped ceiling with inset ceiling lights on dimmer switch, LED colour changing star lights and LED strip lighting. Double glazed bay windows to front with fitted blinds. Double glazed window to side aspect with fitted blind. Alcove with recessed lighting. Feature in wall aquarium with a range of tropical fish and lighting. Thermostat. Door to Kitchen/Diner/Sitting Area.Dining Room4.17m x 3.35mWhite gloss marble effect tiled flooring. Double glazed window with fitted blind. Velux window with fitted blind. Vertical radiator. Art work TV wall mount. Ceiling pendant lighting. Space for large dining table. Double glazed patio doors to rear garden. Inset ceiling recess lighting.Bedroom One7.19m x 4.37mThis larger than average Bedroom sits to the side aspect of the Ground Floor. Carpeted. Three radiators. Power points with USB. Wall mounted bed lights. Inset ceiling lights on dimmer switch. Thermostat. Recess shelving. Double glazed window to rear aspect with fitted blinds. Door to Walk in Wardrobe. Open access to En-Suite. Door to second W.C.Bed One En-Suite3.25m x 3.15mA generous en suite bathroom with carpeted flooring, warmed via radiator and Heated towel rail, Inset ceiling lights. Extractor fan. Frosted double glazed window. Bath tub. His and Hers sinks on vanity unit. Part tiled elevations. Walk in shower cubicle with large over hear shower and frosted glass shower screen. Frosted glass door to WC. Loft hatch - part boarded.Bed One Walk In Wardrobes4.01m x 2.72mCarpeted. Inset ceiling lights. Power points. Radiator. Range of fitted wardrobes. Double glazed window to rear aspect with fitted blinds. Boiler.Bed One W.C1.37m x 0.89mTiled floor and tiled elevations. WC. Light. Extractor fan.Study/Home Office4.17m x 3.84mWhite gloss marble effect tiled flooring. Vertical radiator. Inset ceiling lights. Power points. Double glazed window to front aspect with fitted blinds. Range of fitted desks, drawers and shelves. Custom fit bay window storage.Entrance Hallway4.83m x 2.49mDouble composite doors with frosted glass windows. White gloss marble effect tiled flooring. Power points. Inset ceiling lights. Radiator. Thermostat. Stairs to First Floor. Door to Living Room, Office ,Kitchen. Open access to Inner Hall/Cloaks.Inner Hall Cloaks Cupboard1.78m x 1.27mWhite gloss marble effect tiled flooring. Inset ceiling lights. Power point. Double doors to useful Store Cupboard/Cloaks. Door to Downstairs WC.Down Stairs Guest WC1.78m x 1.35mTiled flooring. Tiled elevations. Recessed lighting. Inset ceiling lights. Extractor fan. WC. Sink. Heated towel rail.Utility2.44m x 2.08mTiled flooring. Radiator. Double glazed window to side. Light. Loft hatch. Power points. Space for additional white goods. Plumbed for washing machine. Base unit. Part tiled elevations. Door to Inner Hall/Utility Two.Hallway/Pantry7.01m x 1.78mTiled flooring. Five double glazed windows with fitted blinds. Radiator. Double glazed double doors to side/rear garden. Plumbed for washing machine. Base unit housing stainless steel sink and drainer. Two ceiling lights. Power points. Open access to Pantry with shelving and light. Door to front driveway. Door to Integral Garage.Landing4.34m x 2.97mWooden staircase with plinth lighting and glass balustrade leading to the Landing Area. Carpeted. Chandelier. Radiator. Loft Hatch. Power points. Doors to all Bedrooms and Shower Room.Bedroom Two7.29m x 4.39mThis larger than average double Bedroom sits to the front aspect of the property. Laminate flooring. Two double glazed windows with fitted blinds. Two ceiling lights. Power points. Two radiators. Door to En-Suite.Bedroom Two En-Suite3.18m x 2.44mThis En-Suite has been left as a blank canvas and has the piping ready to install bathroom suite. Original wooden flooring. Frosted double glazed window to side. Shaving points. Inset ceiling lights.Bedroom Three4.65m x 4.5mLarge double Bedroom which sits to the front aspect of the property. Laminate flooring. Four ceiling lights. Radiator. Double glazed window with fitted blind to front and side. Power points. TV pointBedroom Four4.22m x 4.19mThis double Bedroom sits to the rear aspect of the property. Laminate flooring. Radiator. Light. Power points. Double glazed window with fitted blinds and stunning views of the countryside.Bedroom Five4.19m x 2.39mThis double Bedroom sits to the rear aspect of the property. Laminate flooring. Light. Radiator. Power points. Double glazed window with fitted blinds and beautiful countryside views.Bathroom3.1m x 2.59mModern Shower Room. Tiled flooring and tiled elevations. Feature quartz maxi split face wall. Vertical Radiator. Inset TV. WC. His and Hers sinks on vanity unit. Large walk in shower cubicle with glass shower screen. Frosted double glazed window. Inset ceiling lights.GardenThe rear of the property benefits from not being over looked and boasts breath taking views of Winter Hill and its neighbouring countryside. The south facing rear garden is well maintained and is part paved and part lawned. There is a paved path which wraps around both sides of the property and leads you to the front garden/driveway. There are borders of plants, trees and shrubbery. The patio area benefits from a hot tub which in turn is covered by a gazebo. There is a useful outdoor power point. Five wall mounted lights.
To the side of the property is a further patio and lawned area. The Utility can be accessed via the double doors. The side of the property houses the Fujitsu air conditioning unit as well as a water purification filter. There is an outdoor tap also.Parking - Garage18'5" X 18'0" Fob key entry. Carpeted. Power and lighting. Water tank. Newly fitted boiler. Door to Inner Hall/Utility Two, heated and fully carpeted.Parking - DrivewayThis detached property benefits from a driveway with space for four vehicles and has a lawned area to the front side. There is a wall mounted light to the front of the property and a rain canopy to the front door with recess lighting and feature twisted pillars. Wall mounted letter box. Bricked drive that runs down the side of the property where a gate can be found giving entrance to the rear garden. There is a further door to Inner Hall accessed via the front driveway and the Garage is placed to the side of the front garden.BrochuresBrochure 1
Location
Address
The Highgrove, Heaton, Bolton, BL1
City
Bolton
Features And Finishes
Luxurious, Detached Home in a Highly Desirable Area of Heaton, Bolton., Large Modern Living Room with Built-In Wall Aquarium and Star Light LED Ceiling Lights, Fully Fitted Modern Kitchen with Integrated NEFF Appliances, Open Plan Dining and Sitting Area, Five Double Bedrooms, Master Bedroom includes a Walk in Wardrobe plus En-Suite, Modern Shower Room with built in TV plus Downstairs WC, Office with Fitted Desks and Cabinets, Utility Room and Inner Hall Leading to the Integral Garage, Solar Panels Providing Low Running Costs Year Round, Multi-Car Driveway with Well Maintained Garden to Rear and Spectacular Views, Plans for Three Storey Extension Along with an Additional Single Storey Extension
Legal Notice
Our comprehensive database is populated by our meticulous research and analysis of public data. MirrorRealEstate strives for accuracy and we make every effort to verify the information. However, MirrorRealEstate is not liable for the use or misuse of the site's information. The information displayed on MirrorRealEstate.com is for reference only.
Related Homes
