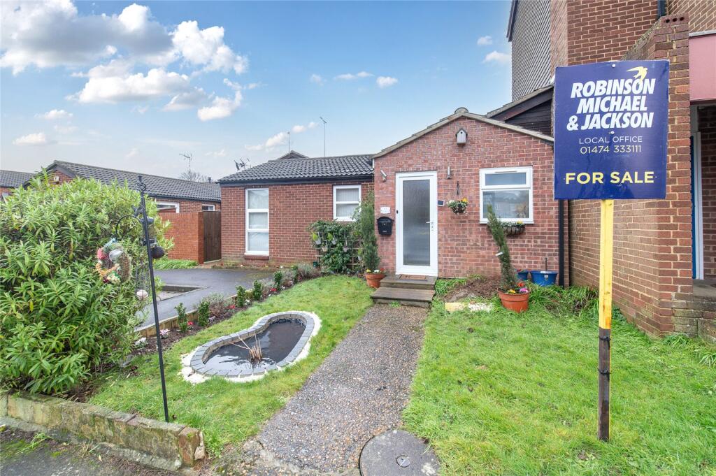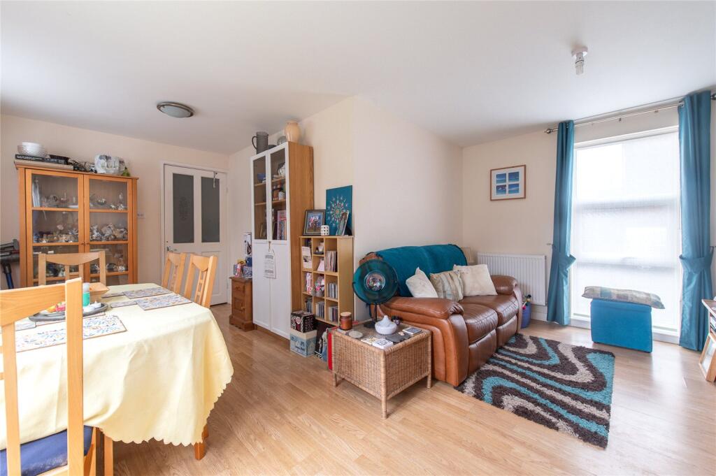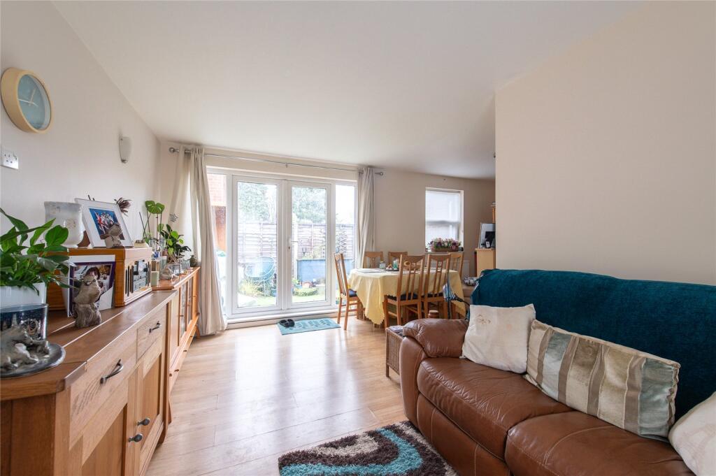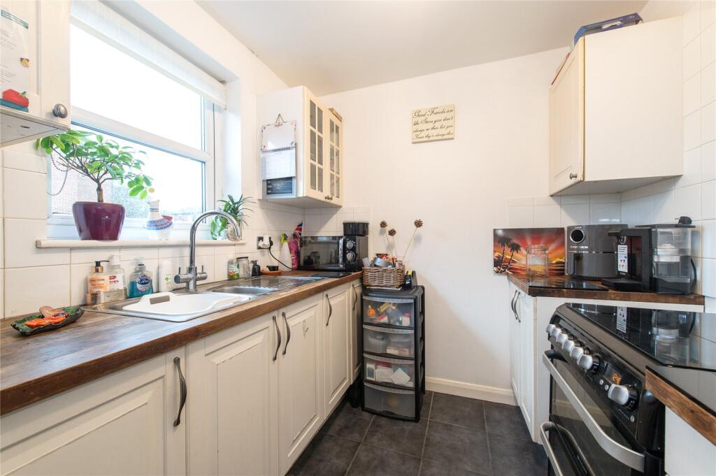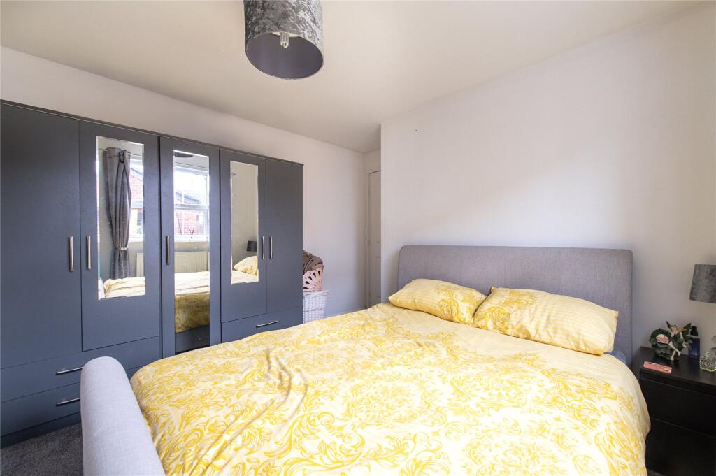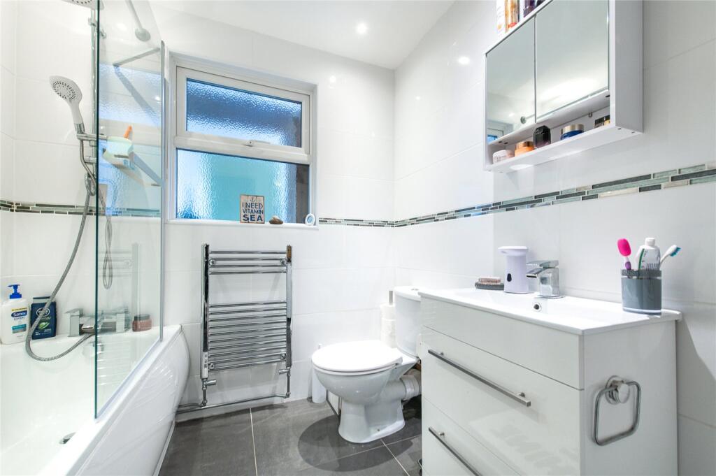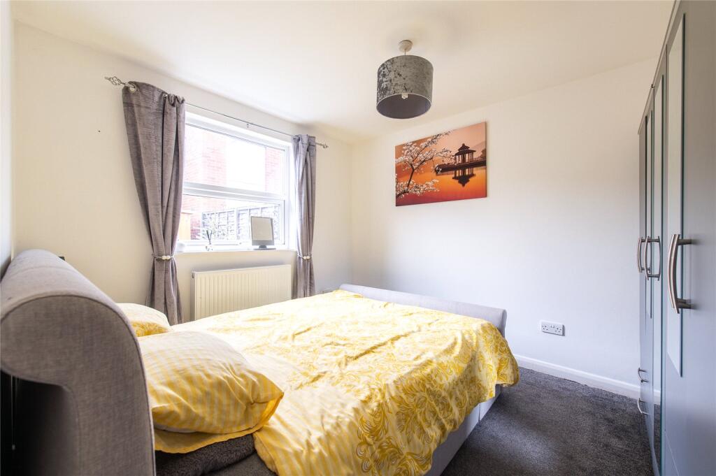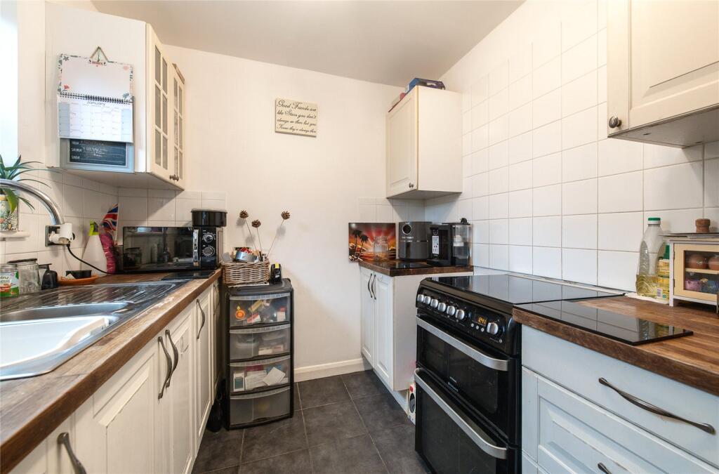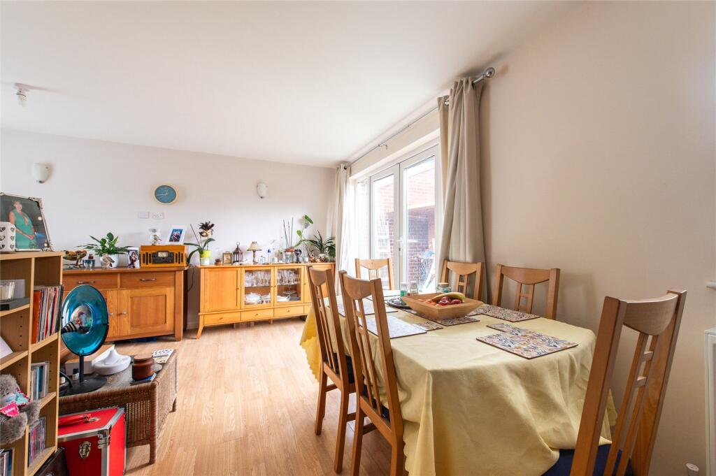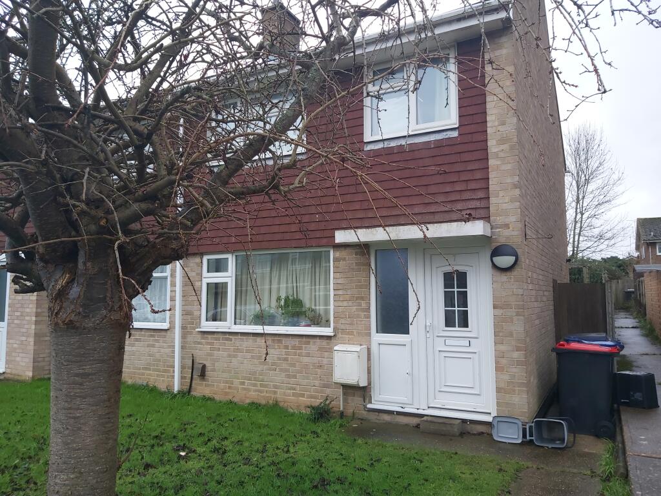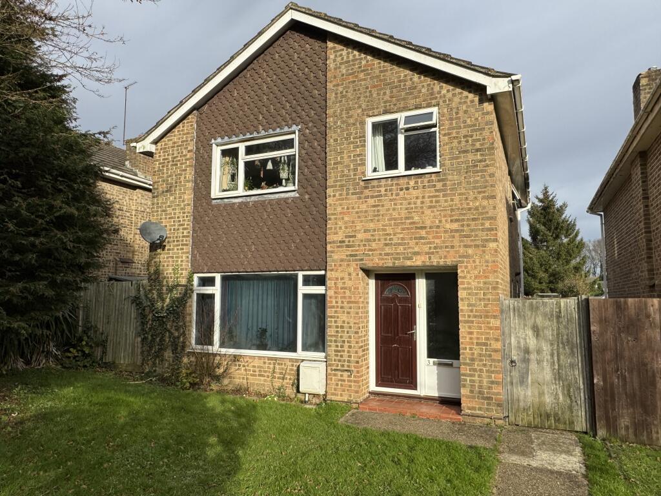The Hollies, Gravesend, Kent, DA12
For Sale : GBP 290000
Details
Bed Rooms
2
Bath Rooms
1
Property Type
Bungalow
Description
Property Details: • Type: Bungalow • Tenure: N/A • Floor Area: N/A
Key Features: • Entrance Porch & Hall • L-Shaped Lounge/Diner • Fitted Kitchen • Modern Bathroom • Double Glazing • Gas Central Heating • Front & Rear Gardens • En-Bloc Car Port • Viewing Recommended
Location: • Nearest Station: N/A • Distance to Station: N/A
Agent Information: • Address: 21 A & B King Street Gravesend DA12 2EB
Full Description: Guide Price of £290k - £310k.Situated in a CUL-DE-SAC i N THE SINGLEWELL AREA of GRAVESEND is this TWO BEDROOM SEMI DETACHED BUNGALOW which is sure to be in demand and wont be on the market for long. All on a FLAT LEVEL including a LOW MAINTENANCE COURTYARD GARDEN the accommodation comprises ENTRANCE PORCH and ENTRANCE HALL, OPEN PLAN LOUNGE/DINER, SEPARATE KITCHEN, TWO BEDROOMS and MODERN BATHROOM. The CAR PORT provides OFF ROAD PARKING and the property is ideally located for access to the A2 MOTORWAY. Call today to viewExteriorFront Garden. Small lawned area and pond. Rear Garden: Small courtyard garden. Paved patio area and astro turf Fenced to rear. Parking: En-bloc car port.Key TermsWith families flocking to Northfleet and Gravesend for excellent education, the town has some great facilities to match including:-Cascades Leisure Centre and the Cygnets Leisure Centre both for swimming, gym, classes and fitness training. There are numerous clubs and team sports throughout Northfleet & Gravesend including Ebbsfleet United Football Club, Gravesend Rugby Club and Gravesend Golf Centre.Porch10' 7" x 5' 9" (3.23m x 1.75m)Double glazed front door. Tiled floor. Double glazed window to front. Radiator. Double glazed skylight window. Door to entrance hall.HallwayInset spotlights. Laminate floor. Built in storage cupboard.Lounge18' 4" x 15' 8" (5.6m x 4.78m)Double glazed window to front. Laminate floor. Double glazed window to rear. Double glazed french doors to garden. 2 x radiators.Kitchen8' 11" x 7' 4" (2.72m x 2.24m)Double glazed window to front. Fitted wall and base units with rolled top work surfaces. 1 1/2 bowl sink drainer unit with mixer tap. Display cabinets. Wall mounted boiler. Space for appliances.Master Bedroom10' 9" x 9' 4" (3.28m x 2.84m)Double glazed window to rear. Carpet. Radiator.Bedroom 28' 10" x 7' 6" (2.7m x 2.29m)Double glazed window to rear. Carpet. Radiator.Bathroom7' 1" x 6' 8" (2.16m x 2.03m)Frosted double glazed window to front. Modern white suite comprising panelled bath with mixer tap and shower attachment. Vanity wall and base unit. Low level W/C. Tiled walls and floor. Independant overhead shower and screen. Inset spotlights. Heated towel rail.BrochuresParticulars
Location
Address
The Hollies, Gravesend, Kent, DA12
City
Kent
Features And Finishes
Entrance Porch & Hall, L-Shaped Lounge/Diner, Fitted Kitchen, Modern Bathroom, Double Glazing, Gas Central Heating, Front & Rear Gardens, En-Bloc Car Port, Viewing Recommended
Legal Notice
Our comprehensive database is populated by our meticulous research and analysis of public data. MirrorRealEstate strives for accuracy and we make every effort to verify the information. However, MirrorRealEstate is not liable for the use or misuse of the site's information. The information displayed on MirrorRealEstate.com is for reference only.
Real Estate Broker
Robinson Michael & Jackson, Gravesend
Brokerage
Robinson Michael & Jackson, Gravesend
Profile Brokerage WebsiteTop Tags
Fitted Kitchen Modern BathroomLikes
0
Views
16
Related Homes






Miramont de Guyenne, Lot et Garonne, Nouvelle-Aquitaine, France
For Sale: EUR286,200


