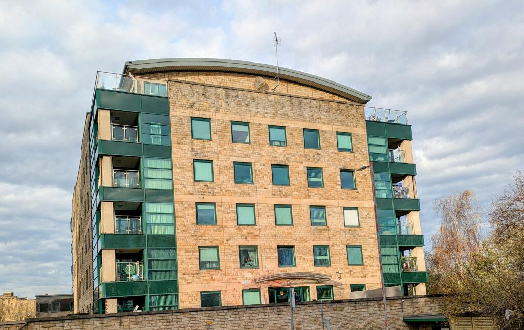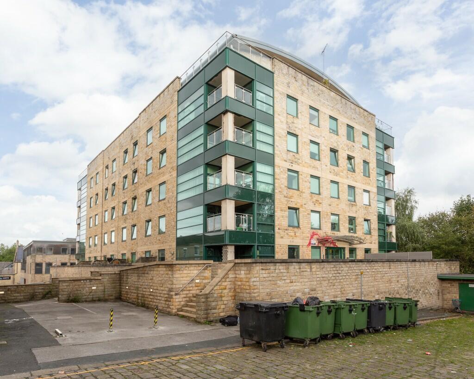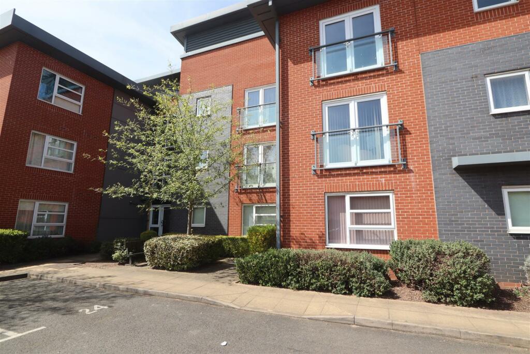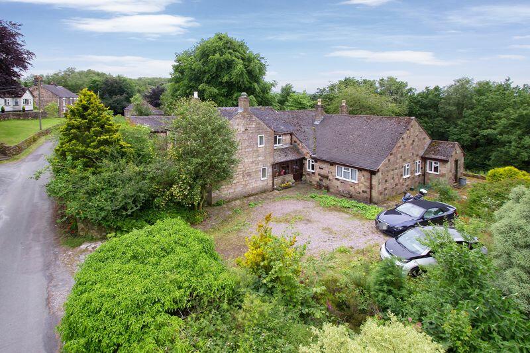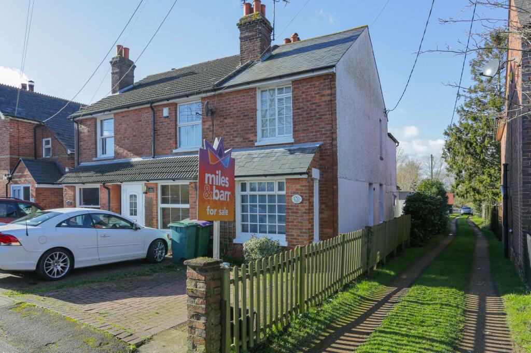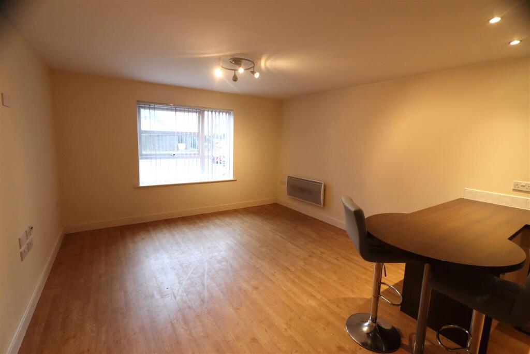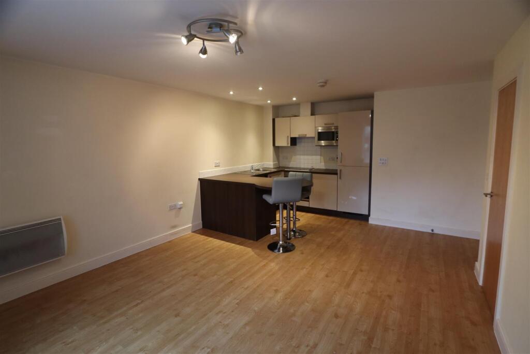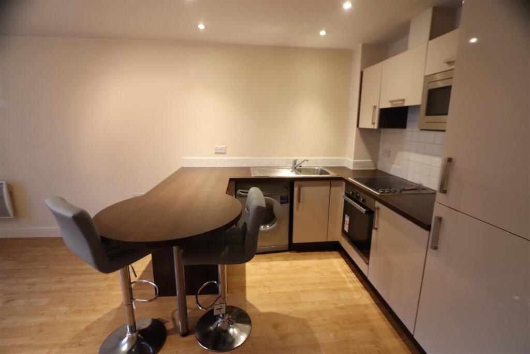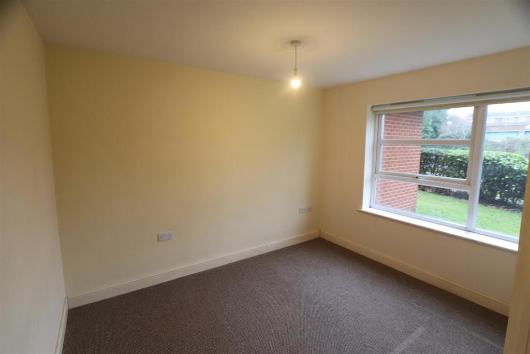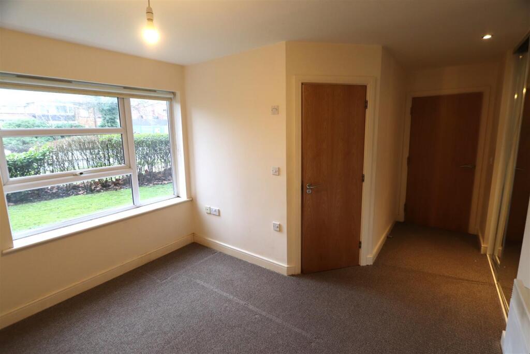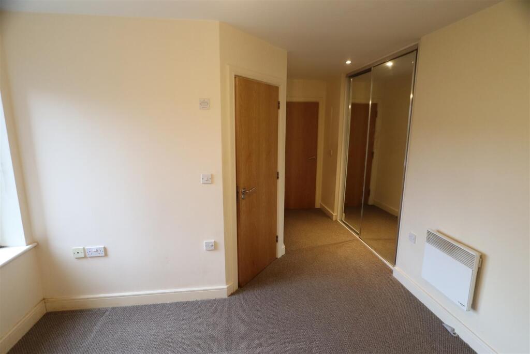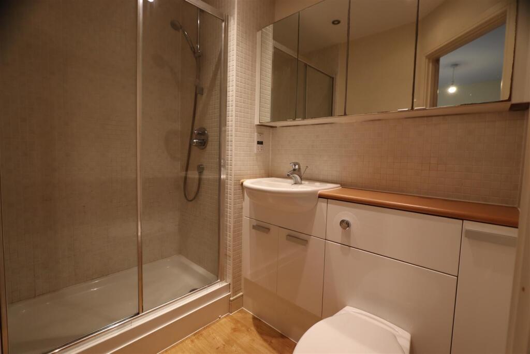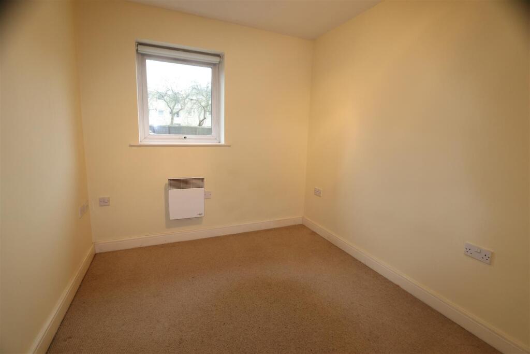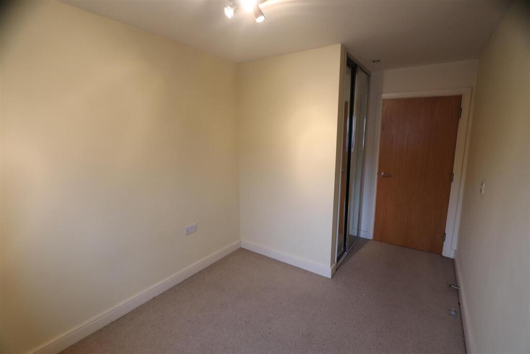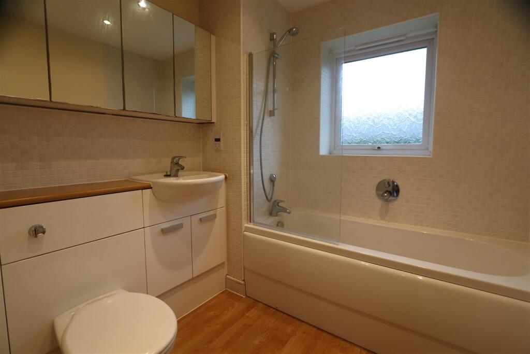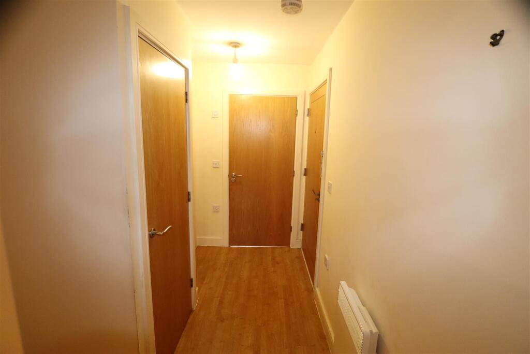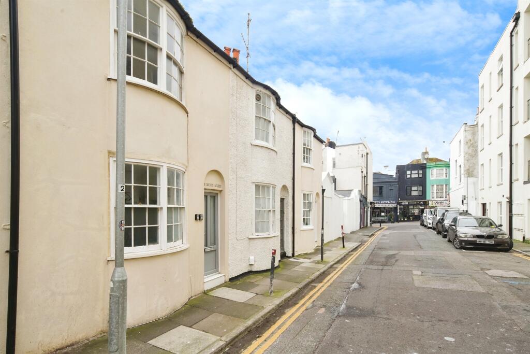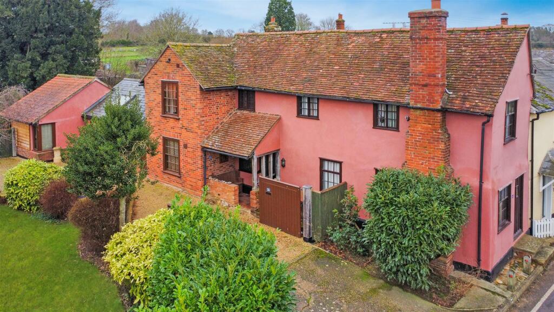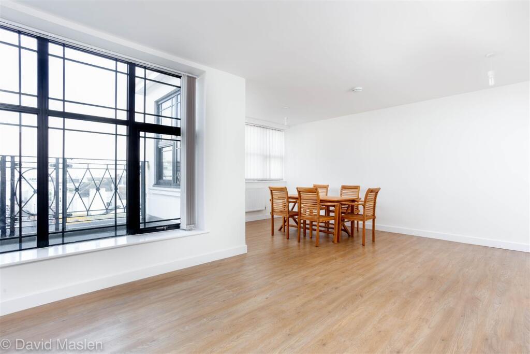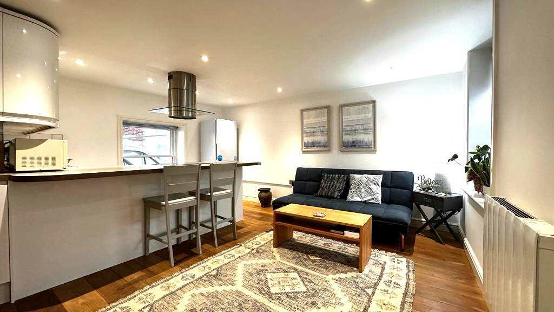The Hub, Stone Street, Oldbury
For Sale : GBP 125000
Details
Bed Rooms
2
Bath Rooms
2
Property Type
Apartment
Description
Property Details: • Type: Apartment • Tenure: N/A • Floor Area: N/A
Key Features: • Modern Apartment • Ground Floor • Two Bedrooms • Lounge • Kitchen • Bathroom • Ensuite Shower Room • Electric Heating • UPVC Double Glazing • Allocated Parking Space
Location: • Nearest Station: N/A • Distance to Station: N/A
Agent Information: • Address: West Midlands House, Gipsy Lane, Willenhall WV13 2HA
Full Description: ***IDEAL FOR FIRST TIME BUYERS OR INVESTORS***A modern two bedroom ground floor apartment set within the popular Hub development in Oldbury. The accommodation comprises of an entrance hall, open plan lounge, kitchen/breakfast area, two bedrooms, bathroom and ensuite shower room. The property benefits from an entry phone, electric heating, UPVC double glazed windows, allocated parking space and having good transport links.Hallway - Karndean wood effect flooring, electric heater, cupboard with water cylinder, entry phone, doors off.Lounge - 5.4 x 4.3 (including kitchen) (17'8" x 14'1" (incl - Open plan lounge, Karndean wood effect flooring, electric heater, UPVC double glazed window to front.Kitchen / Breakfast Area - Open plan, Karndean wood effect flooring, store cupboard, various wall units, splash back tiling, wood effect worksurface and breakfast bar with cupboards and drawers below, inset sink, integrated electric oven, fitted four ring hob with extractor hood over, integrated fridge freezer and microwave, free standing Candy washer / dryer.Bedroom One - 4.9 x 3.3 (16'0" x 10'9") - Carpet, electric heater, mirror fronted wardrobes, UPVC double glazed window to rear, door to ensuite.En Suite Shower Room - Karndean wood effect flooring, towel radiator, cubicle with mixer shower, vanity unit with eye level mirror fronted cabinets, inset wash hand basin, WC and cupboards below.Bedroom Two - 4.0 x 2.4 (13'1" x 7'10") - Carpet, electric heater, mirror fronted wardrobes, UPVC double glazed window to front.Bathroom - 2.1 x 2.1 (6'10" x 6'10") - Karndean wood effect flooring, towel radiator, panelled bath with shower screen and mixer shower over, vanity unit with eye level mirror fronted cabinets, inset wash hand basin, WC and cupboards below, UPVC frosted double glazed window to rear.Outside - Allocated parking space.BrochuresThe Hub, Stone Street, OldburyBrochure
Location
Address
The Hub, Stone Street, Oldbury
City
Stone Street
Features And Finishes
Modern Apartment, Ground Floor, Two Bedrooms, Lounge, Kitchen, Bathroom, Ensuite Shower Room, Electric Heating, UPVC Double Glazing, Allocated Parking Space
Legal Notice
Our comprehensive database is populated by our meticulous research and analysis of public data. MirrorRealEstate strives for accuracy and we make every effort to verify the information. However, MirrorRealEstate is not liable for the use or misuse of the site's information. The information displayed on MirrorRealEstate.com is for reference only.
Related Homes

