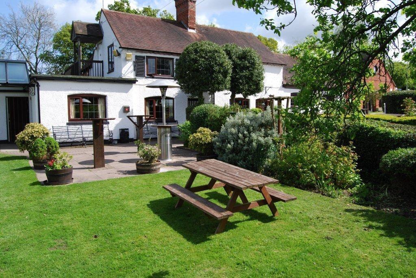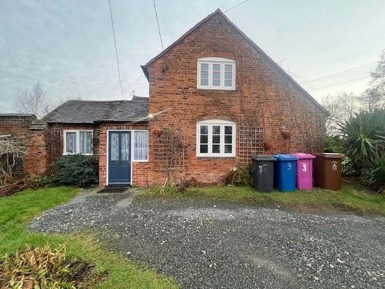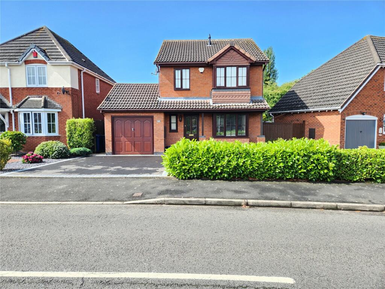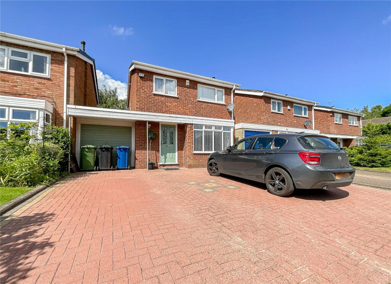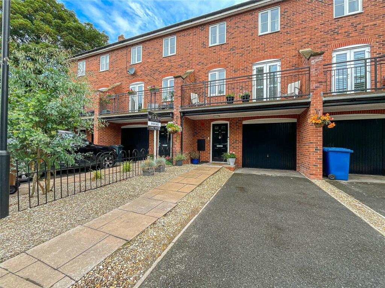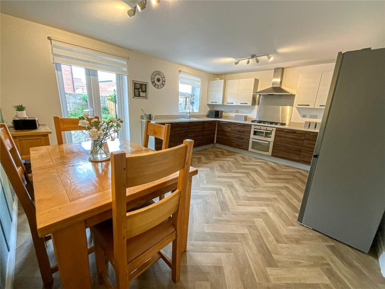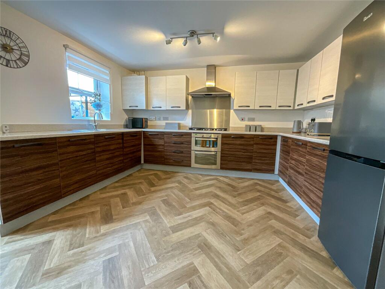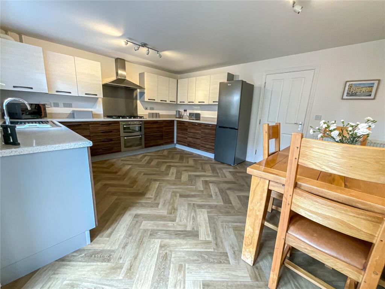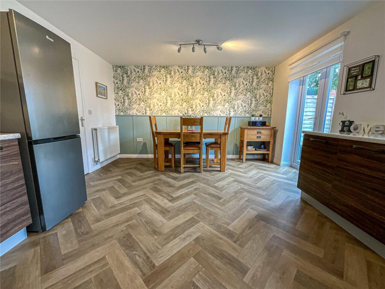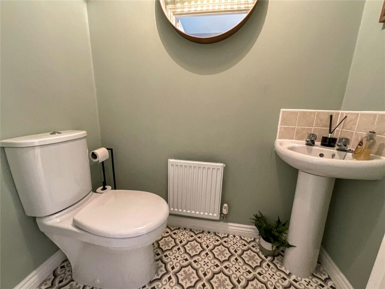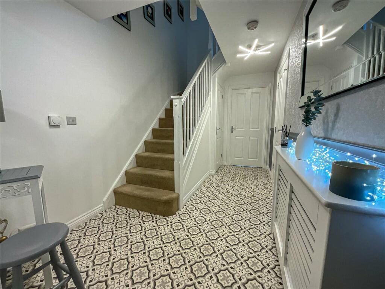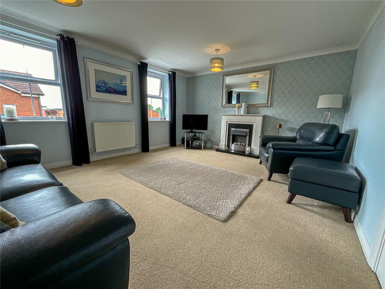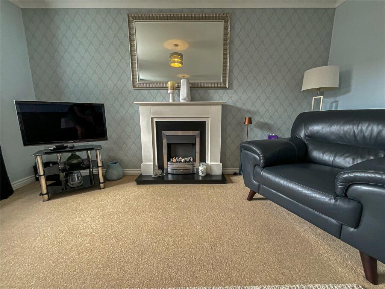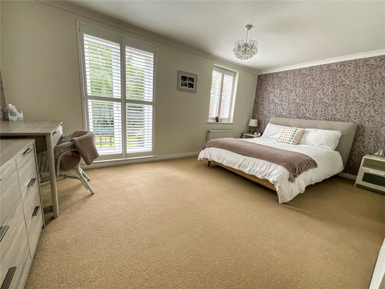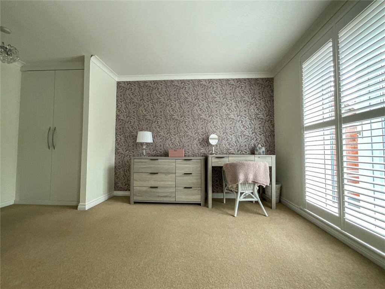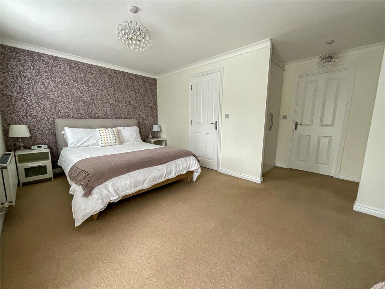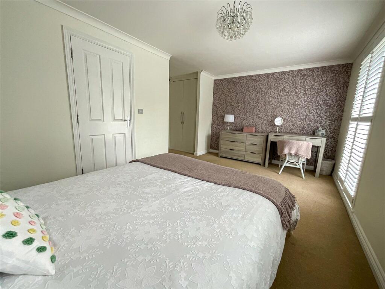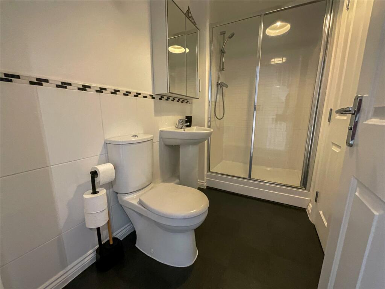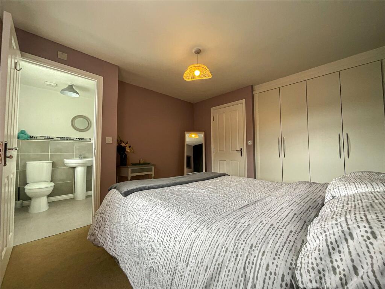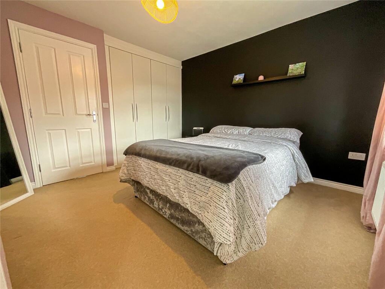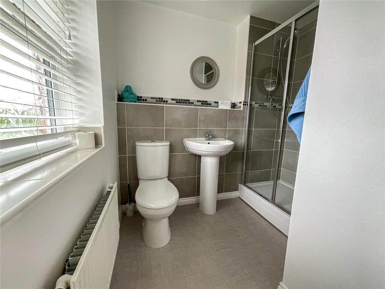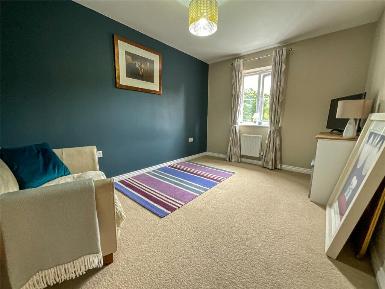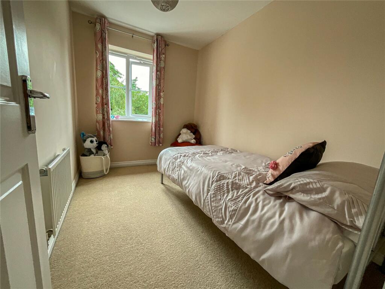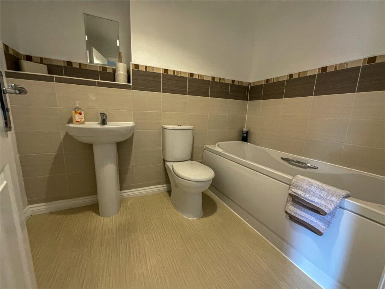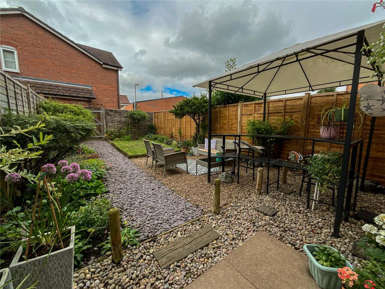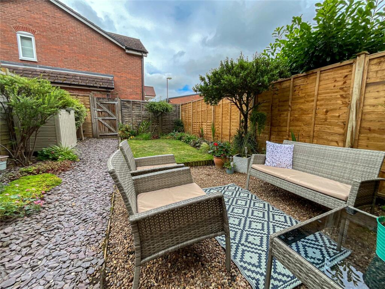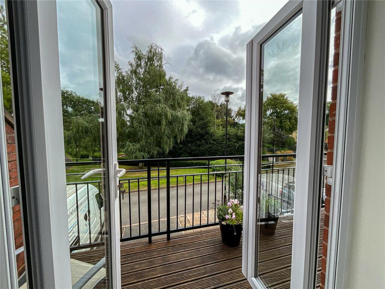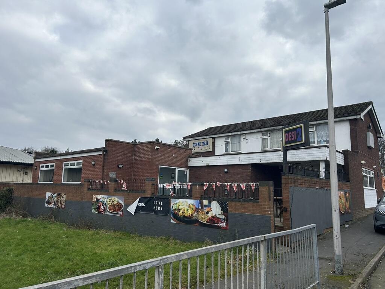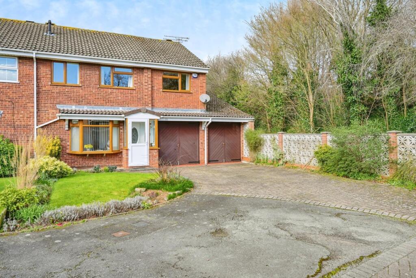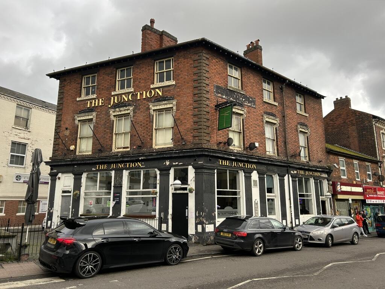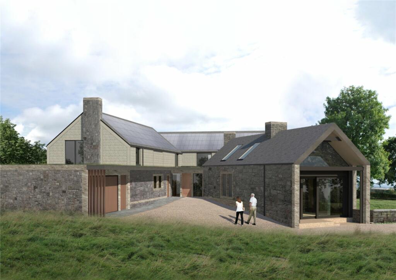The Laurels, Fazeley, Tamworth, Staffordshire, B78
For Sale : GBP 390000
Details
Bed Rooms
4
Bath Rooms
3
Property Type
Terraced
Description
Property Details: • Type: Terraced • Tenure: N/A • Floor Area: N/A
Key Features: • Four Spacious Bedrooms • Two En-Suites & Family Bathroom • Downstairs WC • Integral Garage • Open Plan Kitchen/ Dining • Private & Low Maintenance Rear Garden • Sought After Fazeley Location • Situated Behind Private Gate Development
Location: • Nearest Station: N/A • Distance to Station: N/A
Agent Information: • Address: 9 Bolebridge Street, Tamworth, B79 7PA
Full Description: **** INTEGRAL GARAGE **** DOWNSTAIRS WC **** PRIVATE REAR GARDEN **** SITUATED BEHIND SECURED GATED DEVELOPMENT **** SOUGHT AFTER LOCATION OF FAZELEY **** FOUR SPACIOUS BEDROOMS **** TWO EN-SUITES, FAMILY BATHROOM **** Welcome to The Laurels, an exquisite four-bedroom townhouse located in the sought-after area of Fazeley, Tamworth. Nestled within a secure, private development, this stunning home offers the perfect blend of luxury and convenience for modern family living.Upon entering through the electric security gates, you'll be greeted by a tranquil environment featuring a small, well-maintained park—an ideal space for children to play safely. This exceptional property boasts four spacious double bedrooms, two of which include en-suite bathrooms, providing ample comfort and privacy for all members of the family as well as an additional family bathroom.The ground floor features an integral garage, offering secure parking and additional storage space, downstairs WC, open plan kitchen/ diner with French doors leading to the private rear garden. To the first floor is the generously sized living area, perfect for both relaxing and entertaining, as well as a spacious bedroom with built in wardrobes and access into the Jack & Jill bathroom. To the second floor is three further bedrooms, one benefitting from built in wardrobes and an en-suite and lastly another family bathroom.External to the property it has two car parking spaces as well as Visitor spaces around the development, to the rear garden it is a low maintenance and private rear garden with a patio area ideal for entertaining then a lawn area to the rear. Location is everything, and The Laurels does not disappoint. Situated just a stone’s throw from a variety of local amenities, including restaurants, a convenience store, and reputable schools, everything you need is within easy reach. Tamworth town centre is just a short distance away, offering further shopping, dining, and entertainment options.For those who commute, the close proximity to the M42 motorway provides excellent connectivity to surrounding areas, making this an ideal home for those needing to travel for work or leisure.Kitchen/ Diner - 4.088m x 4.931m Integral Garage - 2.648m x 5.987m Downstairs WC - 0.988m x 1.686m Lounge - 4.102m x 4.936m Master Bedroom - 4.945m x 4.298m Family Bathroom - 2.751m x 1.531m Bedroom Two - 3.427m x 3.455m En-suite - 2.056m x 2.289m Bedroom Three - 4.172m x 2.899m Bedroom Four - 2.049m x 3.108m Family Bathroom - 2.466m x 1.811m
Location
Address
The Laurels, Fazeley, Tamworth, Staffordshire, B78
City
Staffordshire
Features And Finishes
Four Spacious Bedrooms, Two En-Suites & Family Bathroom, Downstairs WC, Integral Garage, Open Plan Kitchen/ Dining, Private & Low Maintenance Rear Garden, Sought After Fazeley Location, Situated Behind Private Gate Development
Legal Notice
Our comprehensive database is populated by our meticulous research and analysis of public data. MirrorRealEstate strives for accuracy and we make every effort to verify the information. However, MirrorRealEstate is not liable for the use or misuse of the site's information. The information displayed on MirrorRealEstate.com is for reference only.
Real Estate Broker
Wilkins Estate Agents, Tamworth
Brokerage
Wilkins Estate Agents, Tamworth
Profile Brokerage WebsiteTop Tags
Integral GarageLikes
0
Views
67
Related Homes
