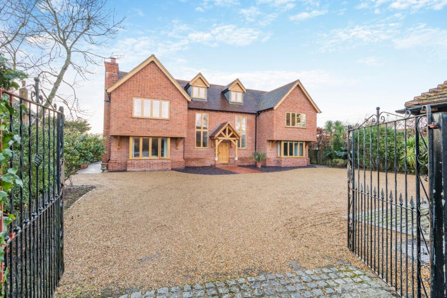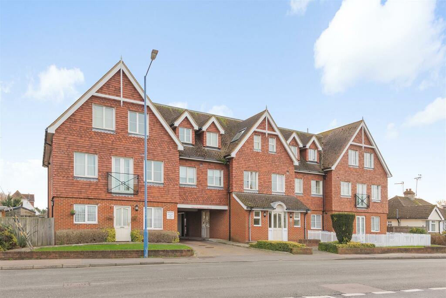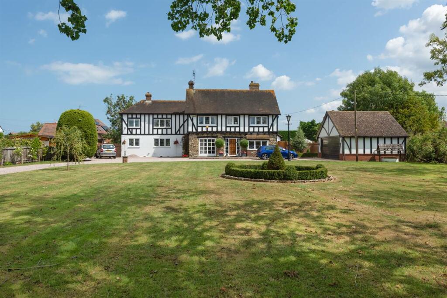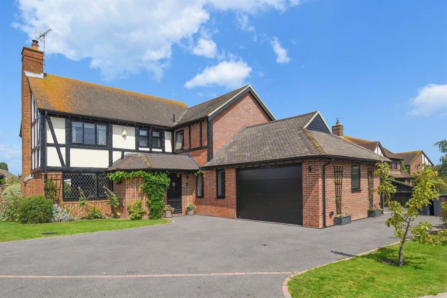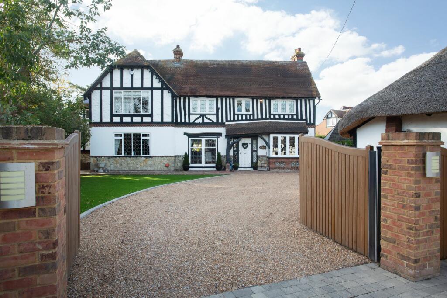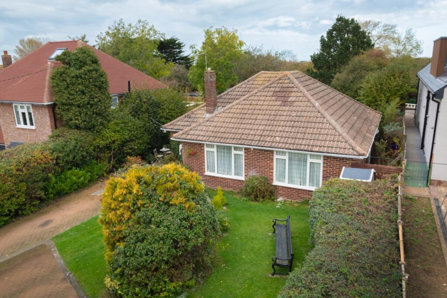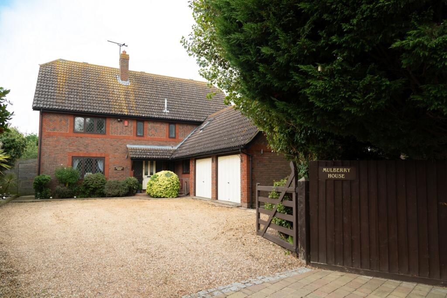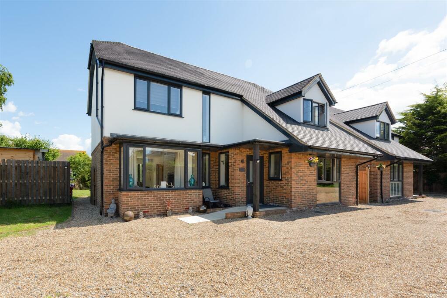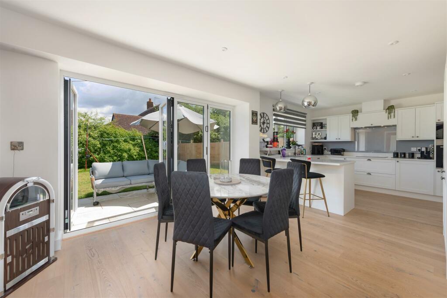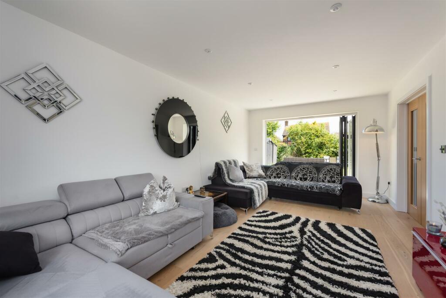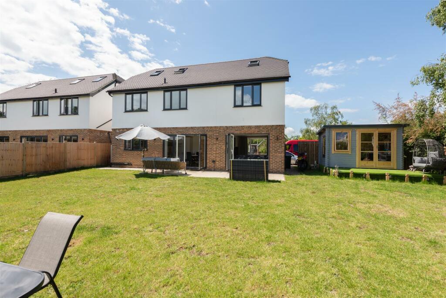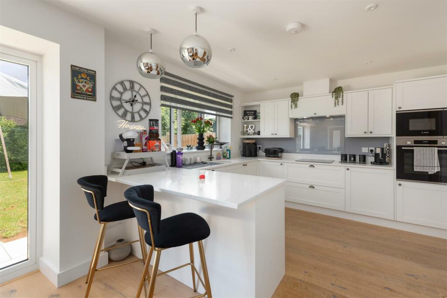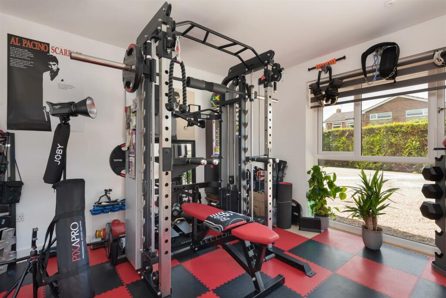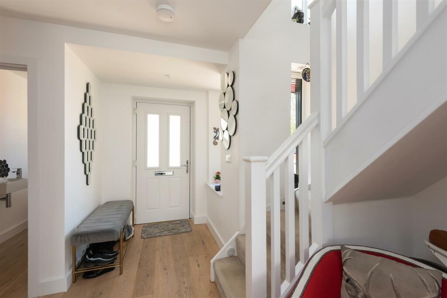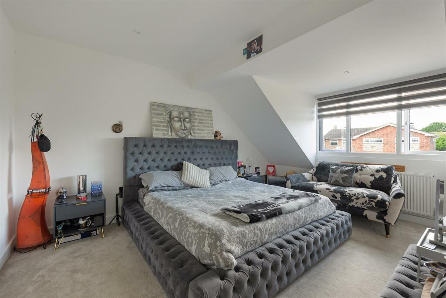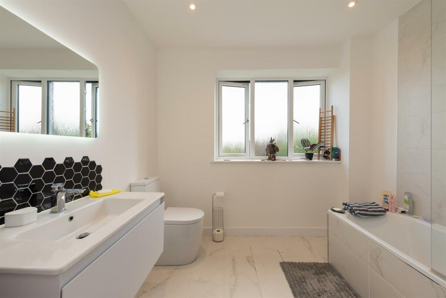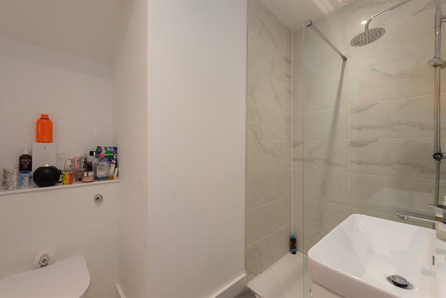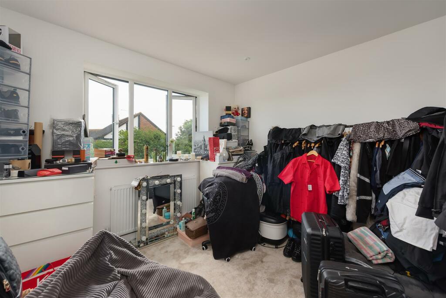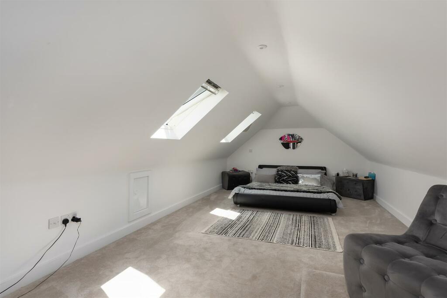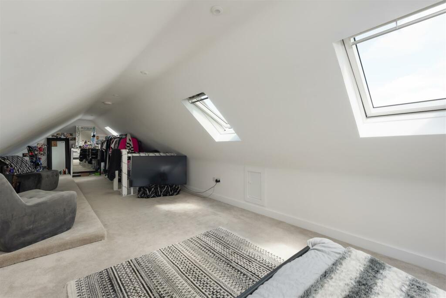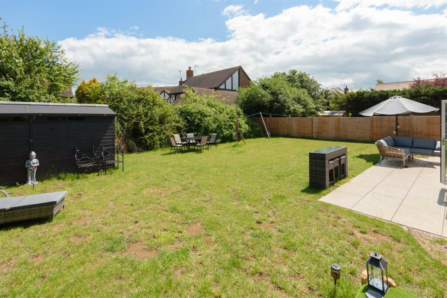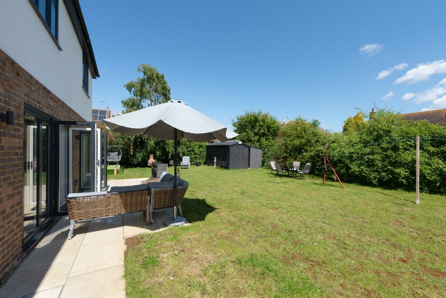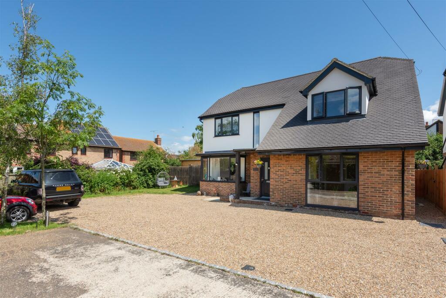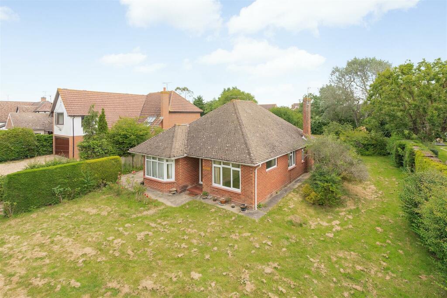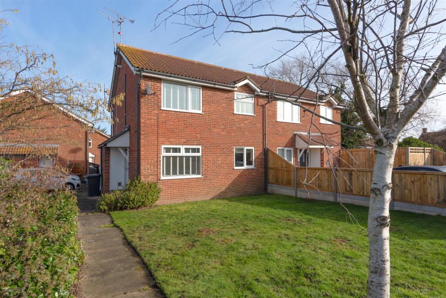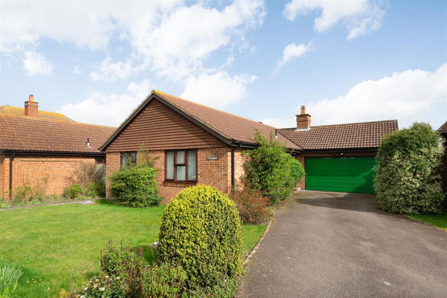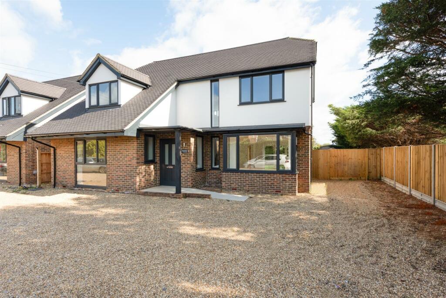The Leas, Chestfield, Whitstable
For Sale : GBP 715000
Details
Bed Rooms
3
Bath Rooms
2
Property Type
Detached
Description
Property Details: • Type: Detached • Tenure: N/A • Floor Area: N/A
Key Features: • Exceptional Family Home • Newly Built in 2023 • Sought After Private No-Through Road • Close to Shops, Amenities & Station • 3 Reception Rooms • 5 Double Bedrooms • 2 Bathrooms • 66ft (20m) Rear Garden • Off Street Parking • No Onward Chain
Location: • Nearest Station: N/A • Distance to Station: N/A
Agent Information: • Address: 95-97 Tankerton Road, Whitstable, CT5 2AJ
Full Description: An exceptional family home situated at the end of a sought after private no-through road, ideally positioned for access to Canterbury (5.6 miles) and Whitstable (2.4 miles) and within close proximity of Chestfield golf course, the historic 14th Century Chestfield Barn housing a pub and restaurant, Chestfield medical centre and Chestfield and Swalecliffe station (0.6 miles).This property was newly built in 2023 with over 2000 sq ft (187 sq m) of spacious and luxuriously appointed living accommodation. The ground floor comprises an entrance hall, a generous sitting room opening to a contemporary kitchen/dining room with bi-folding doors opening to the garden, a family room which is currently used as gym, a utility room and a cloakroom. To the first floor there are three double bedrooms, a study and two bathrooms, including an en-suite shower room to the principal bedroom, and the second floor is occupied by a spacious loft room, which could be used for a variety of uses.The rear garden extends to 66ft (20m) is predominantly laid to lawn and incorporates a paved terrace which is ideal for outside entertaining. A shingle driveway to the front of the house provides off street parking for a number of vehicles. No onward chain.Location - The Leas is a desirable private road in the favoured village of Chestfield and is well served by Chestfield and Whitstable railway stations offering fast and frequent services to London Victoria (94 mins from Chestfield / 80mins from Whitstable) and high speed links to London St Pancras (78 mins from Chestfield / 73 mins from Whitstable). Chestfield Medical Centre, Sainsbury’s Supermarket and a bus route are also easily accessible. The property is within walking distance of the 18 hole golf course, club house and 14th Century barn housing a pub and restaurant. Chestfield is situated between the seaside town of Whitstable, renowned for its watersports facilities and well regarded restaurants and the Cathedral city of Canterbury (approximately 5.6 miles distant) which enjoys a number of public schools, state schools and higher educational facilities as well as a wealth of cultural and leisure amenities including theatres, bars and restaurants and a major shopping centre enjoying a range of mainstream retail outlets as well as many individual shops.The A299 is also easily accessible linking with the A2/ M2 providing access to the channel ports and subsequent motorway network.Accommodation - The accommodation and approximate measurements (taken at maximum points) are:Ground Floor - • Entrance Hall - 3.94m x 3.84m (12'11" x 12'7") - • Sitting Room - 5.95m x 3.36m (19'6" x 11'0") - • Family Room - 3.42m x 3.13m (11'3" x 10'3") - • Dining Area - 3.93m x 3.42m (12'10" x 11'2") - • Kitchen - 3.42m x 3.25m (11'3" x 10'8") - • Utility Room - 3.34m x 1.52m (10'11" x 4'11") - • Cloakroom - First Floor - • Bedroom 1 - 4.63m x 4.44m (15'2" x 14'7") - • En-Suite Shower Room - • Bedroom 2 - 3.60m x 3.35m (11'9" x 10'11") - • Bedroom 3 - 3.45m x 3.25m (11'4" x 10'8") - • Study - 2.50m x 2.25m (8'2" x 7'4") - • Bathroom - 2.70m x 2.25m (8'10" x 7'4") - Second Floor - • Loft Room - 10.70m x 3.47m (35'1" x 11'4") - Outside - • Garden - 20.35m x 14.33m (66'9" x 47') - BrochuresThe Leas, Chestfield, Whitstable
Location
Address
The Leas, Chestfield, Whitstable
City
Chestfield
Features And Finishes
Exceptional Family Home, Newly Built in 2023, Sought After Private No-Through Road, Close to Shops, Amenities & Station, 3 Reception Rooms, 5 Double Bedrooms, 2 Bathrooms, 66ft (20m) Rear Garden, Off Street Parking, No Onward Chain
Legal Notice
Our comprehensive database is populated by our meticulous research and analysis of public data. MirrorRealEstate strives for accuracy and we make every effort to verify the information. However, MirrorRealEstate is not liable for the use or misuse of the site's information. The information displayed on MirrorRealEstate.com is for reference only.
Real Estate Broker
Christopher Hodgson, Whitstable
Brokerage
Christopher Hodgson, Whitstable
Profile Brokerage WebsiteTop Tags
Newly Built in 2023 Close to Shops 3 Reception RoomsLikes
0
Views
30
Related Homes
