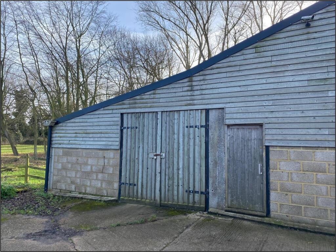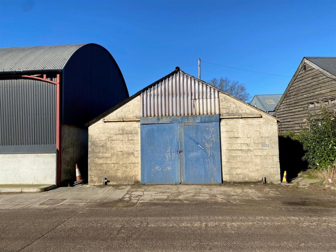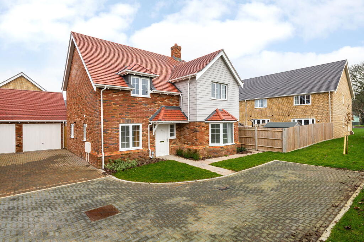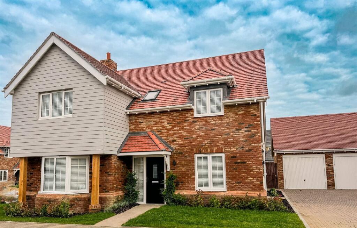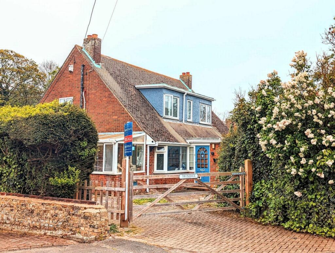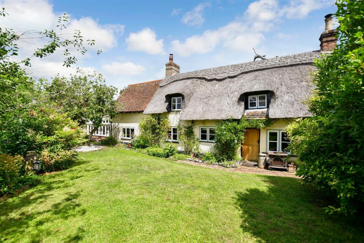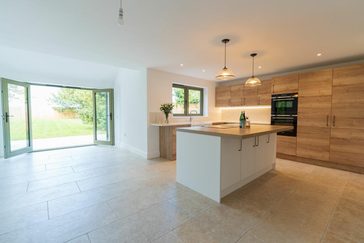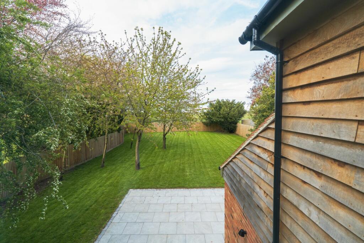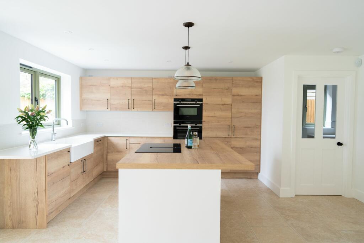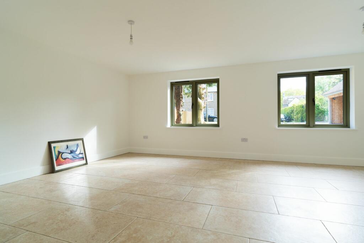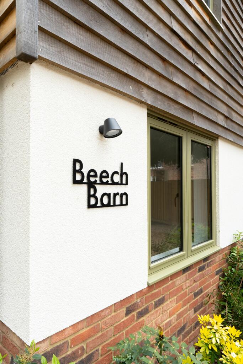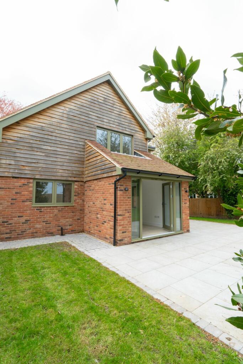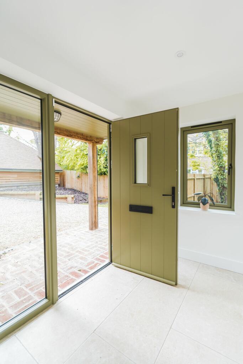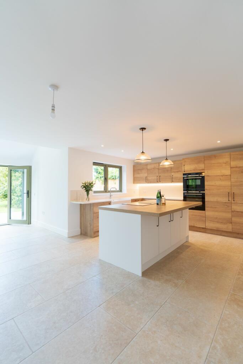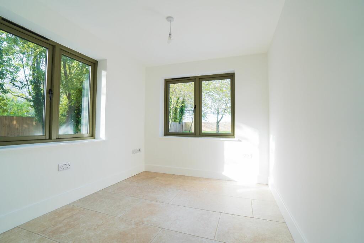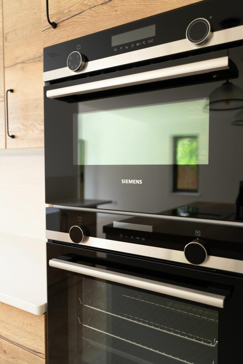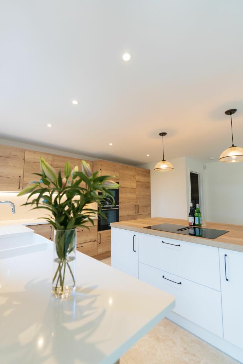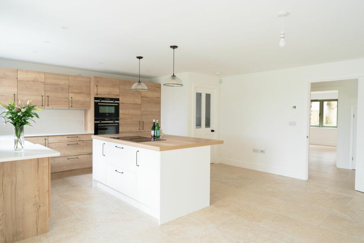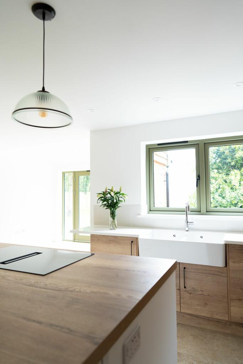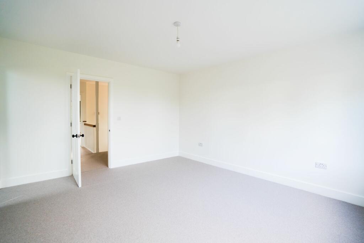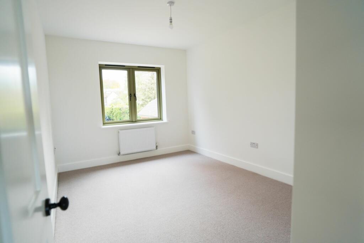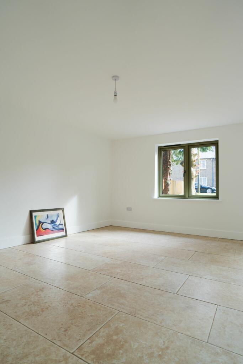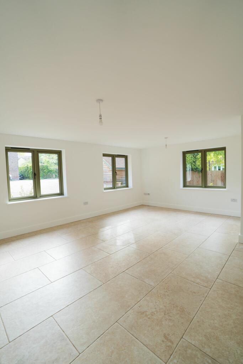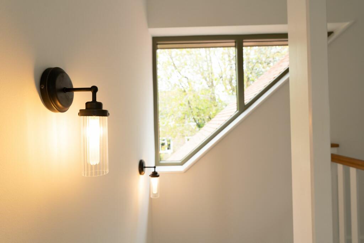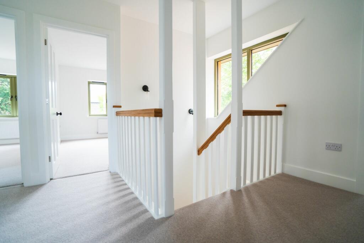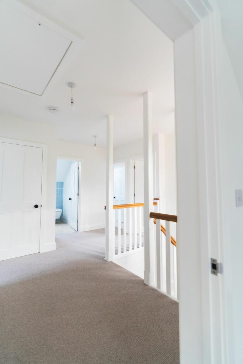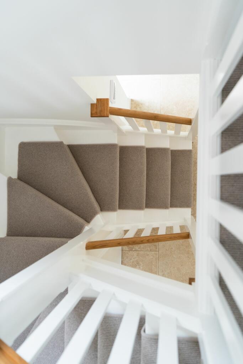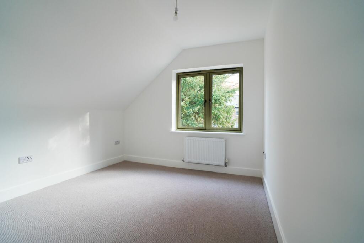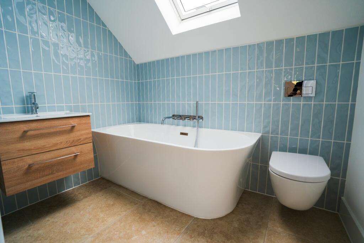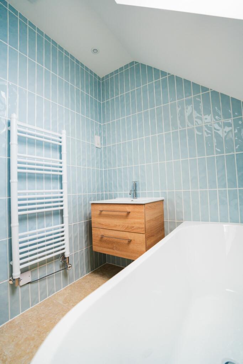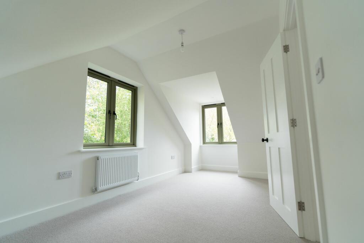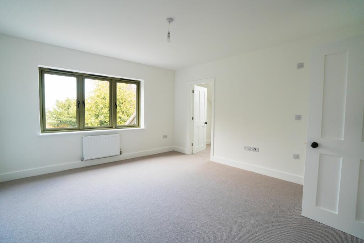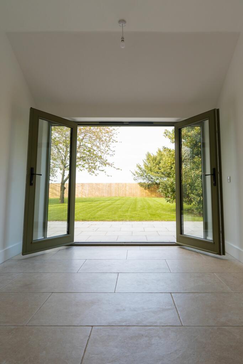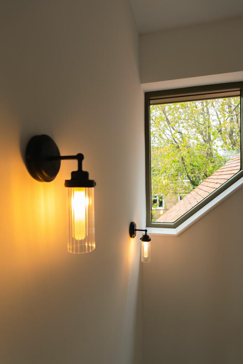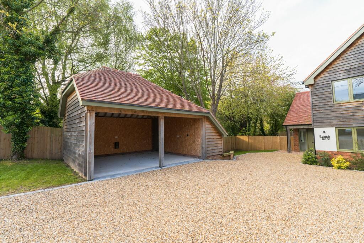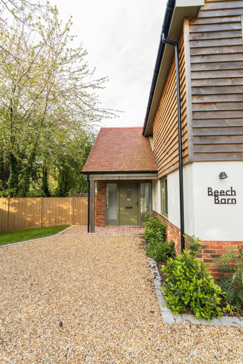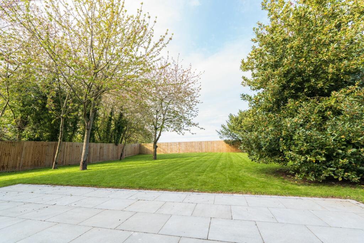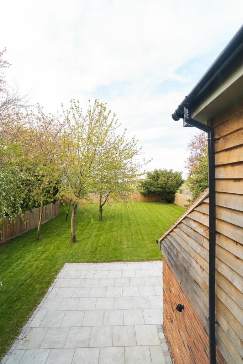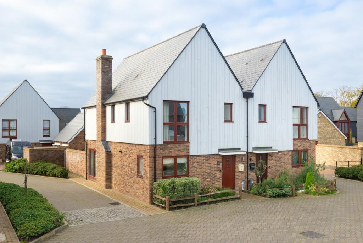The Length, St. Nicholas At Wade, CT7
For Sale : GBP 799995
Details
Bed Rooms
4
Bath Rooms
3
Property Type
Detached
Description
Property Details: • Type: Detached • Tenure: N/A • Floor Area: N/A
Key Features: • 10 Year ICW building warranty • Security alarm system fitted • High specification finish • CAT 5 cabling • Underfloor heating (ground floor) • Car barn & storage room • Boiler Warranty
Location: • Nearest Station: N/A • Distance to Station: N/A
Agent Information: • Address: Covering Kent
Full Description: The Length, St Nicholas.Come, step inside and you will see a home that is so finely composed, it will get under your skin. It leaves an impression, that will not falter. The design is intelligent, and the style draws a fine balance between modernity, traditional and extraordinary quality. The thought behind Beech Barn is one of integrity, consideration and style, which collectively gives you a space that provides sumptuous living in a mad world. Step away from the rat race and step into serenity.Beech Barn is a building that has been made from materials that are sympathetic to our climate, and that will endure the future. The blend of wood, glass, and reclaimed brick absorb their surroundings, enabling the house to feel both new and mature; enhanced by the plot, with its plethora of well-established trees, which give the house the striking sensation, that there is a deep-rooted foundation. What is more, the exterior aesthetic develops this sense as both the house and the garage area have barn style characteristics which lend themselves to the idea of the past, but with a modern structure.Tucked back from the main street, the gravelled frontage leads you to a canopied doorway, and once inside, you will be struck by the light; the build does not shy away from windows, allowing light to traverse freely and the richness of the foliage to be present on the inside. Throwing open the rear patio ‘French style’ doors will blur the lines between inside and outside.The continuity of natural colour, attributed with the light olive-green wooden window frames, and the oversized slabbed ceramic tiles, creates a tranquil and clean lined vibe, throughout the downstairs. The beech wood kitchen designed by a local independent company is yet a further illustration of the thought behind this build. Each component, down to the handles and light fittings blends seamlessly and tastefully together, unifying the lounge, open plan kitchen and dining room, the study and the further downstairs rooms: the cloakroom and utility.The continuity continues onto the first floor; the four bedrooms are carpeted in a neutral tone, for comfort afforded to sleeping spaces. The two ensuites, which you will find in the master bedroom and the second bedroom, as well as the main bathroom, are finished with glazed powdered ice blue tiles, which flatter the wooden fittings and reflect the light from the dormer windows creating tranquil airy morning spaces.You will find this booteek home in St Nicholas, a small village on the cusp of Thanet, home to a modest population. The village is steeped in tradition and is an authentic example of an English parish. Centred around the 13th century flint church, that was once a beacon to the ships of the channel. Village life comprises of two reputable pubs, a local shop, a primary school, a village hall and a sports field. However, whilst St Nicholas offers the charm of village life, its connections to the wider world are simple. The A299, parallels the village, for those that need access to the M2. There are regular buses into the most local town – Birchington, and beyond, as well as regular buses into Canterbury city centre. If your preference is the train, then Birchington is on the high-speed line to St Pancras, and there is the new train station, Thanet Parkway, a short drive away with links to London.geek would be delighted to take the time to show you Beech Barn. It is a home that defies the typical expectations of a new build, as it already has a soul and is seeking a family to share its roots with.EPC Rating: BKitchen / Diner7.62m x 6.03mStudy3.79m x 2.49mSitting Room6.1m x 4.79mBedroom 14.7m x 2.49mBedroom 24.4m x 3.89mBedroom 33.84m x 2.9mBedroom 43.1m x 3.07mParking - Car portParking - Driveway
Location
Address
The Length, St. Nicholas At Wade, CT7
City
St. Nicholas At Wade
Features And Finishes
10 Year ICW building warranty, Security alarm system fitted, High specification finish, CAT 5 cabling, Underfloor heating (ground floor), Car barn & storage room, Boiler Warranty
Legal Notice
Our comprehensive database is populated by our meticulous research and analysis of public data. MirrorRealEstate strives for accuracy and we make every effort to verify the information. However, MirrorRealEstate is not liable for the use or misuse of the site's information. The information displayed on MirrorRealEstate.com is for reference only.
Related Homes
