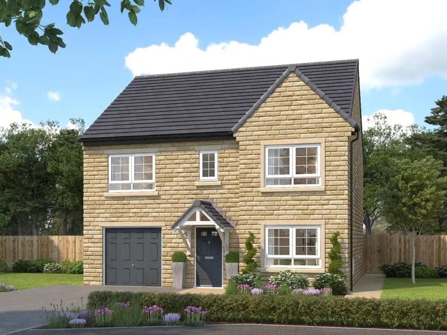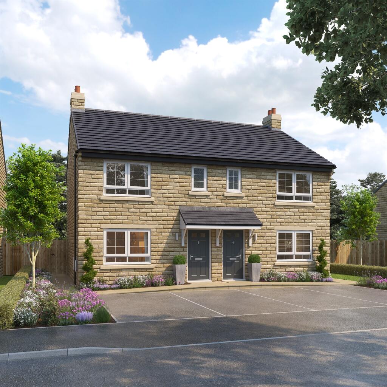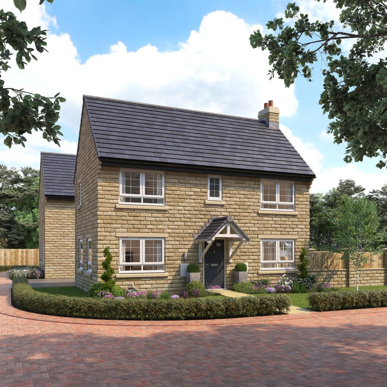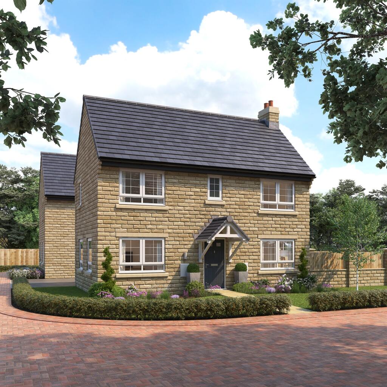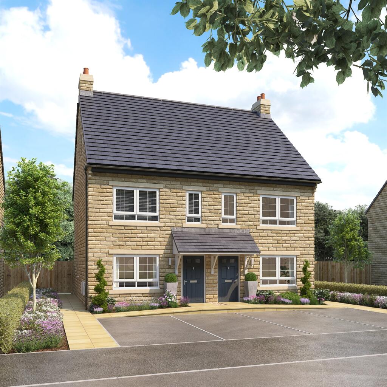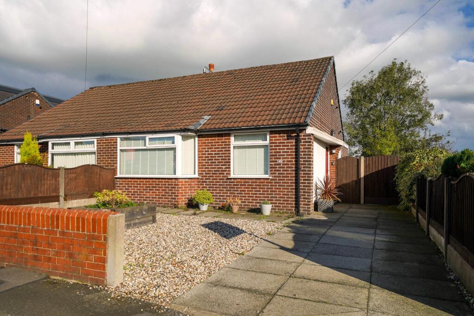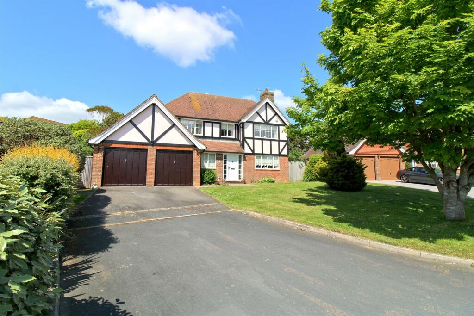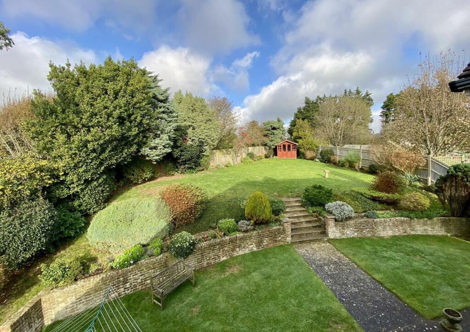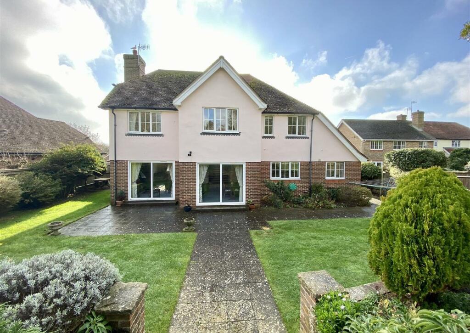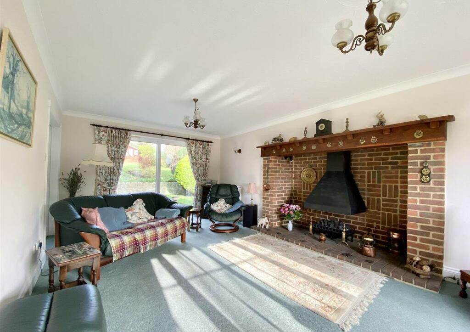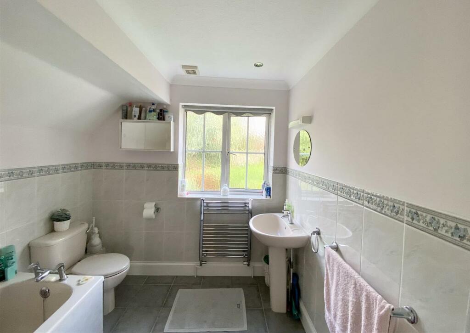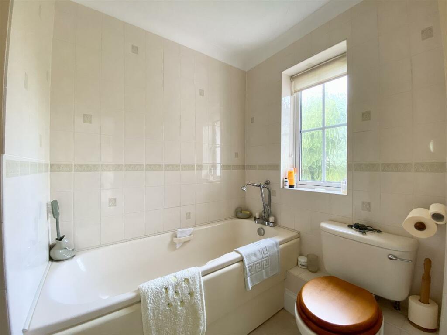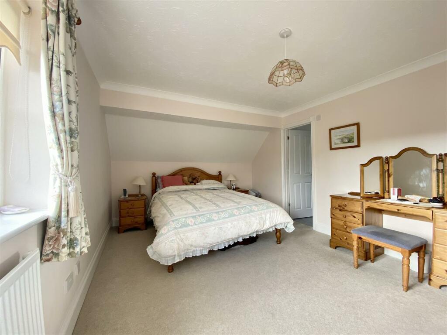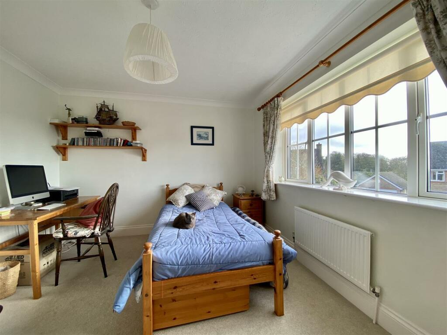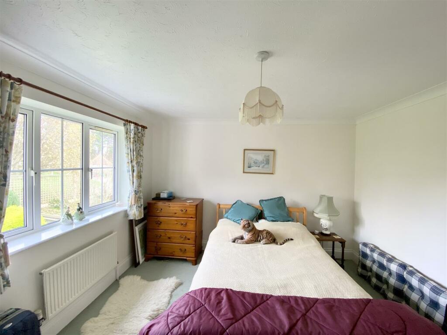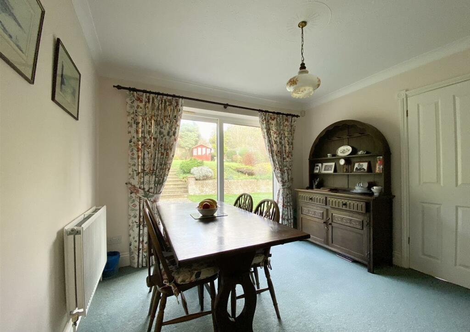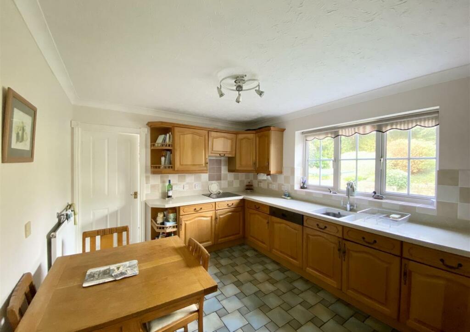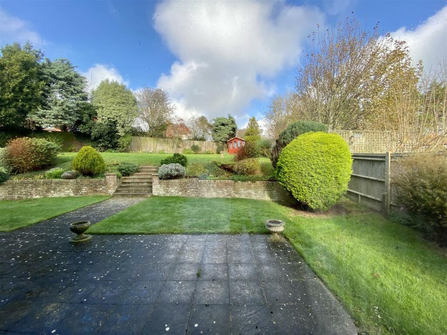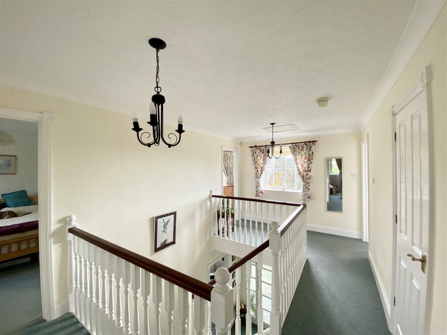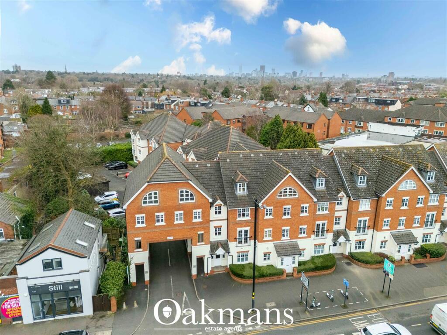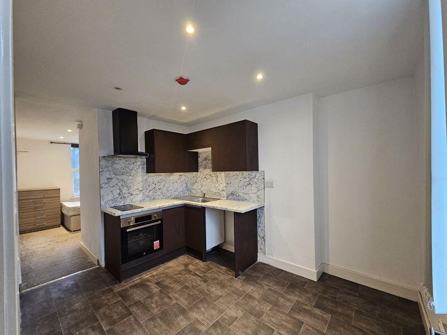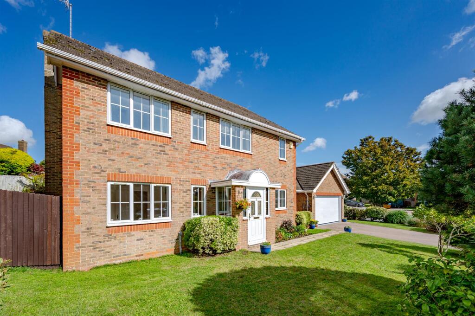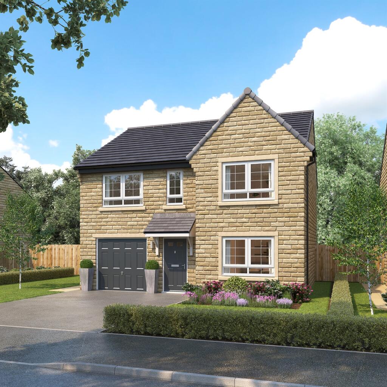The Lords, Seaford
For Sale : GBP 785000
Details
Bed Rooms
4
Bath Rooms
2
Property Type
Detached
Description
Property Details: • Type: Detached • Tenure: N/A • Floor Area: N/A
Key Features: • Detached house near to Seaford golf course and downland walks • Four bedrooms with en-suite to main bedroom • Sitting room, with inglenook fireplace • Kitchen/ breakfast room with adjoining utility room • Separate dining room with access to the rear garden • Family bathroom with shower cubicle • Majority double glazed • Gas central heating • Double garage and parking for two cars
Location: • Nearest Station: N/A • Distance to Station: N/A
Agent Information: • Address: 20-21 Clinton Place Seaford BN25 1NP
Full Description: 3 The Lords has attractive Tudor front elevations, hence named the 'Alfriston' design by Johnson Fry Property in the early 1990's. Situated in a sought-after location as part of an elite development of executive-style houses. Seaford town centre, with its wide range of shopping amenities and railway station, is approximately one and a half miles distant. Seaford golf course and excellent countryside walks over the South Downs National Park are also located nearby. Accommodation includes four bedrooms with en-suite to the main bedroom, sitting room with an inglenook fireplace, dining room and kitchen with adjoining utility room having access to integral double garage. There is also a convenient cloakroom, study and featured galleried landing to first floor.Other features and benefits include good size rear garden, gas central heating and a pitched roof double garage with plenty of parking for vehicles.Front Elevation - The property is nicely tucked away towards the end of this small close, with established formal front garden. There is a drive in for two vehicles leading to the double garage, which has power and light, eaves access and a wall mounted gas boiler.Ground Floor - The entrance porch opens into a good size reception hallway with under stairs walk-in cupboard, convenient cloakroom and a study.There is a front-to-rear double aspect sitting room with feature Inglenook. The dining room is independent but also offers the option of double doors opening into the sitting room. Both rooms have doors opening onto the rear garden.The kitchen/ breakfast room has plenty of cupboard and drawers units and integrated Bosch appliances including eye level oven, hob and dishwasher. There is also ample space for a table and chairs, nice view out to the garden and door opening into the utility room with personal access to the rear of the double garage.First Floor - Staircase with classic style balustrade and handrail leads to a galleried first floor landing with linen cupboard, and front window with a pleasant view over The Close towards the sea in the distance.The three larger bedrooms are all double in size and have the benefit of fitted wardrobes. The fourth bedroom is a large single. The master bedroom has a spacious en-suite bathroom with separate shower. There is also a family bathroom.Outside - The rear garden is a good size, the lower tier is partly laid to patio and lawn with attractive retaining wall and steps leading to the upper section, which has a variety of shrubs, bushes and trees, summerhouse and timber shed.Disclaimer - Measurements: These approximate room sizes are only intended as general guidance. You must verify the dimensions carefully before ordering carpets or any built in furniture.BrochuresThe Lords, SeafordEPCBrochure
Location
Address
The Lords, Seaford
City
The Lords
Features And Finishes
Detached house near to Seaford golf course and downland walks, Four bedrooms with en-suite to main bedroom, Sitting room, with inglenook fireplace, Kitchen/ breakfast room with adjoining utility room, Separate dining room with access to the rear garden, Family bathroom with shower cubicle, Majority double glazed, Gas central heating, Double garage and parking for two cars
Legal Notice
Our comprehensive database is populated by our meticulous research and analysis of public data. MirrorRealEstate strives for accuracy and we make every effort to verify the information. However, MirrorRealEstate is not liable for the use or misuse of the site's information. The information displayed on MirrorRealEstate.com is for reference only.
Related Homes
