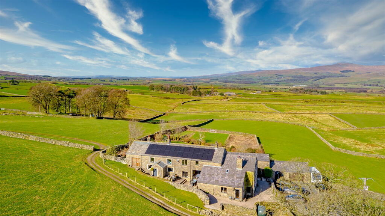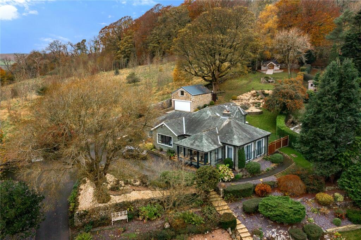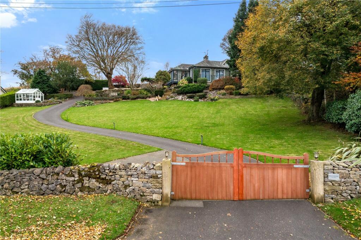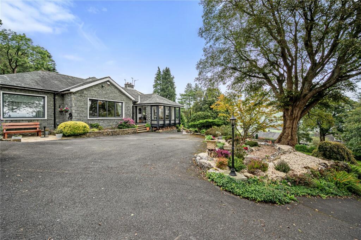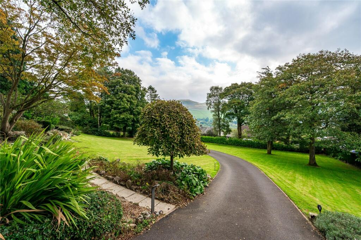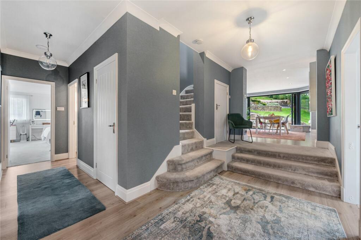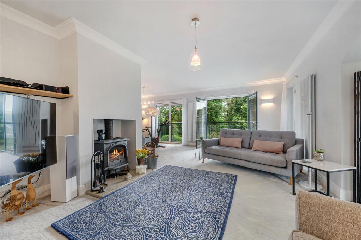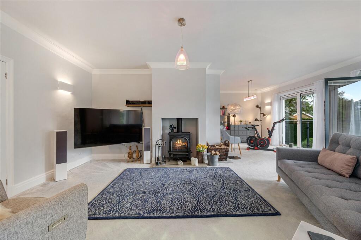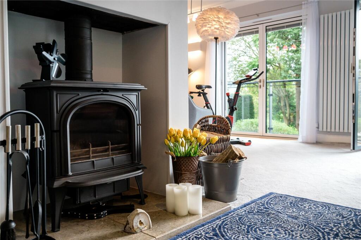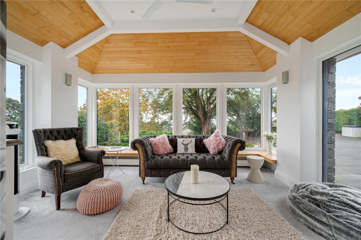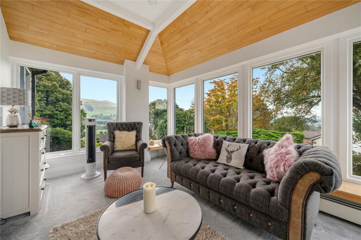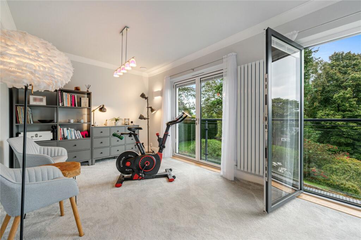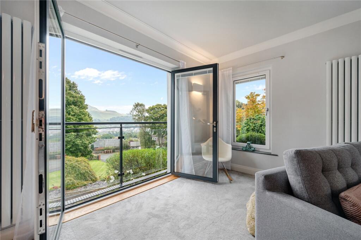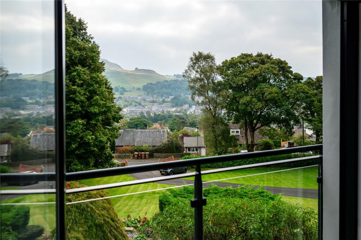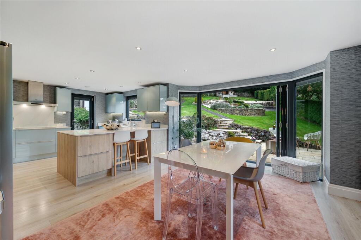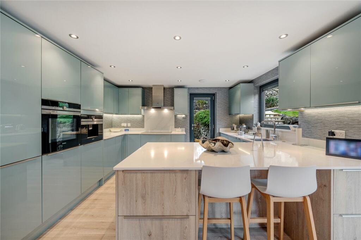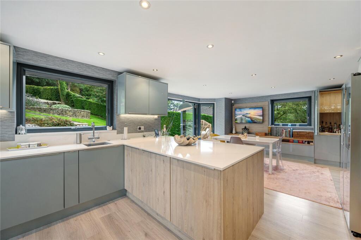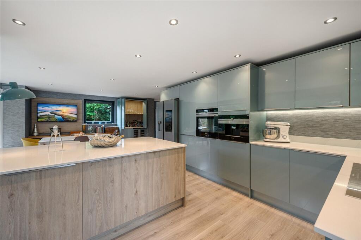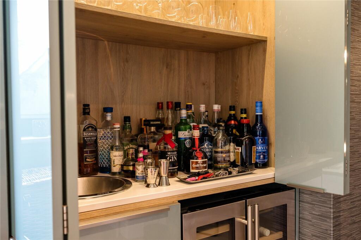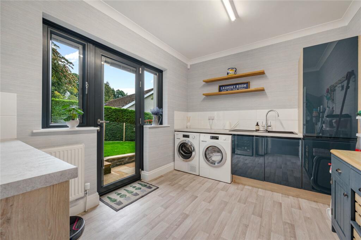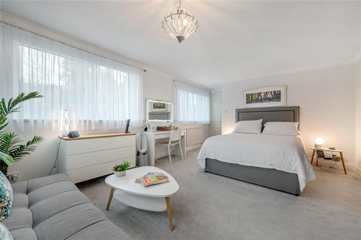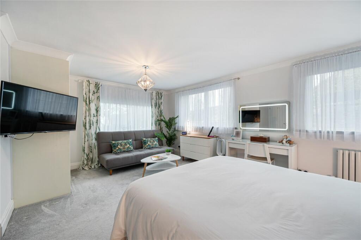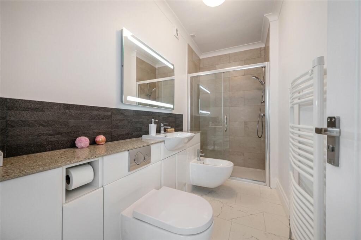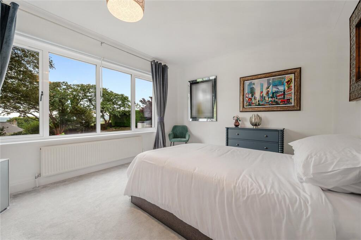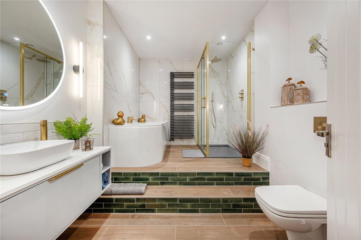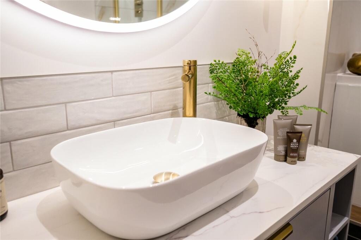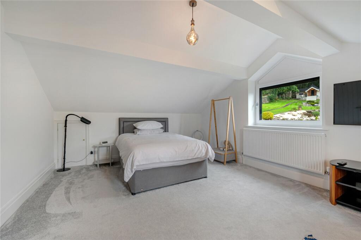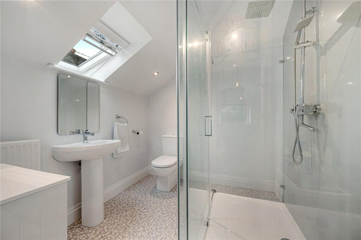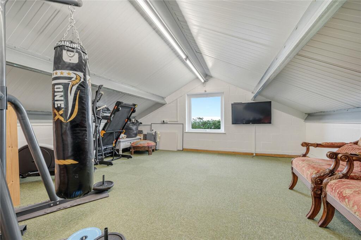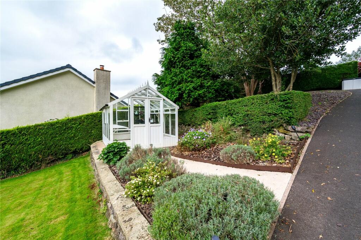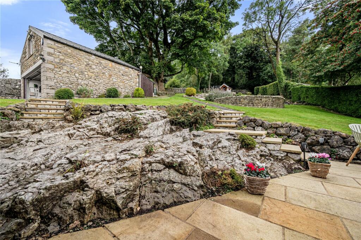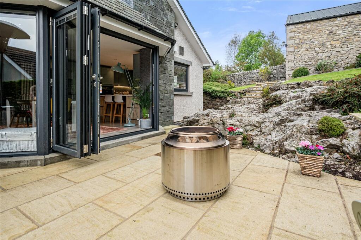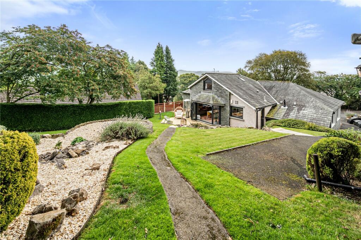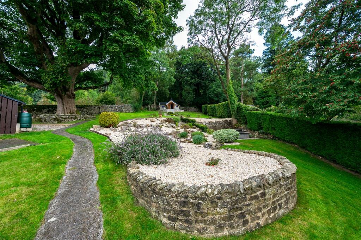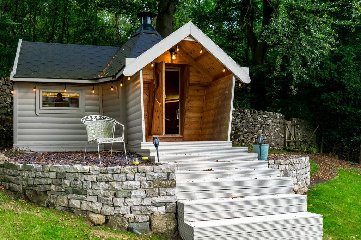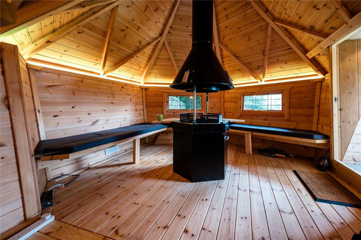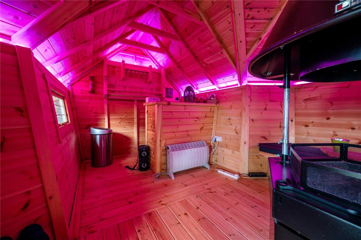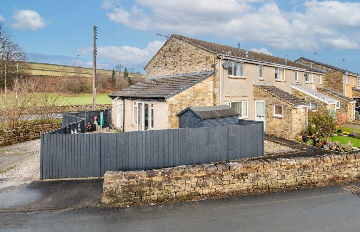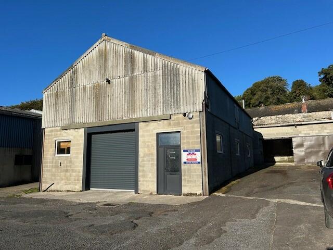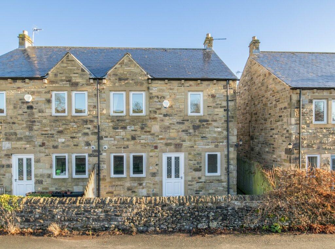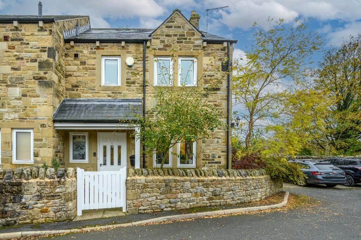The Mains, Giggleswick, BD24
For Sale : GBP 975000
Details
Bed Rooms
3
Bath Rooms
2
Property Type
Detached
Description
Property Details: • Type: Detached • Tenure: N/A • Floor Area: N/A
Key Features: • Magnificent Individual Detached Family Home • Elevated Position Offering Stunning Panoramic Views • Three Double Bedrooms, Luxury Kitchen, Stunning Bathroom • L Shaped Living Room, Sun, Room, Utility Room, 3pc Shower Room • Fabulous Formal Gardens on a Plot of 0.93 Acres • Sweeping Driveway and Detached Garage with Room Over • Viewing Recommended to Appreciate • EPC: D I Freehold I Council Tax Band: G
Location: • Nearest Station: N/A • Distance to Station: N/A
Agent Information: • Address: 3 Castle Street, Clitheroe, BB7 2BT
Full Description: Commanding an elevated position in the prestigious area of Giggleswick, this detached residence offers breathtaking vistas and resides just on the edge of the Yorkshire Dales National Park. Spanning a substantial plot of approximately 0.93 acres, the property has been meticulously upgraded, creating an expansive living environment of refined comfort. The residence includes three spacious double bedrooms, an L-shaped living room with adjoining sunroom, a magnificent dining kitchen, a utility room, a luxurious family bathroom, and a 3-piece shower room. Outside, the spectacular gardens provide a serene escape, complemented by a detached garage with a versatile room above and a charming BBQ hut for outdoor entertaining.EPC: D I Freehold I Council Tax Band: GPerched in an elevated, commanding position within the coveted Village of Giggleswick, this distinguished detached residence offers a rare blend of grandeur and tranquillity. With sweeping panoramas that stretch across the rolling landscape, it invites a life steeped in harmony with nature, resting at the very edge of the breathtaking Yorkshire Dales National Park. Set on a generous plot of approximately 0.93 acres, the property has been thoughtfully reimagined and meticulously upgraded, creating an expansive living environment that radiates refined elegance, modern comfort, and exceptional craftsmanship at every turn.Step into refined elegance in this exquisite residence, where every detail has been designed to impress. The front entrance, with a glazed door, opening into a spacious hallway with ample storage, including a built-in cupboard and under-stairs storage. The ground floor boasts two generously sized double bedrooms, each with built-in wardrobes, serviced by a stunning, recently installed 4-piece family bathroom complete with a panelled bath, rainfall shower, hand wash basin, and dual flush WC, all complemented by sleek tilework. The L-shaped living family room is a true sanctuary, featuring a cozy wood-burning stove on a marble hearth with two sets of French doors that open to Juliet balconies with the space flowing seamlessly into a sunroom with double-glazed windows. Off the hallway, a well-appointed utility room provides additional storage, sink, and spaces for laundry appliances, with an external glazed door offering side access. A short flight of steps leads to the show-stopping dining kitchen, a modern culinary space equipped with premium Siemens appliances, including an induction hob, oven, and built-in coffee machine, a luxurious Quartz worktop with a breakfast bar, integrated wine cooler, and bi-fold doors open out to the rear garden, inviting natural light and effortless indoor-outdoor living. Ascend the staircase to find another double bedroom with under-eaves storage and a there is a 3pc shower room off.Outside, the property’s grandeur continues with a sweeping gated driveway offering parking for several vehicles and the added bonus of an EV charging point. The front garden is a formal haven with lush lawns, tiered rockeries adorned with mature plants, trees and shrubs. In the rear, a spectacular stepped garden unfolds, complete with a stone-flagged patio, BBQ hut with Alpine-inspired design, a majestic Sycamore believed to be over 300 years old and a private gate leading to the tranquil woodland beyond. The detached garage has an electric door, power and light and a versatile upper-level room provides the perfect setting for a gym, studio, or home office, showcasing panoramic views that elevate this property to an unparalleled level of charm.Viewing is essential to fully appreciate the unique allure of this exceptional home.EPC: D I Freehold I Council Tax Band: GTo find this property please download the what3words app:-After downloading the app please add the address below select navigate and choose either Google or Apple maps and this will direct you to the property. ///sprouted.clumped.chapters Turn off the B6480 in to The Mains and Rockwood can be located on the left hand side in about 400 yards.All Mains ServicesBrochuresWeb DetailsParticulars
Location
Address
The Mains, Giggleswick, BD24
City
Giggleswick
Features And Finishes
Magnificent Individual Detached Family Home, Elevated Position Offering Stunning Panoramic Views, Three Double Bedrooms, Luxury Kitchen, Stunning Bathroom, L Shaped Living Room, Sun, Room, Utility Room, 3pc Shower Room, Fabulous Formal Gardens on a Plot of 0.93 Acres, Sweeping Driveway and Detached Garage with Room Over, Viewing Recommended to Appreciate, EPC: D I Freehold I Council Tax Band: G
Legal Notice
Our comprehensive database is populated by our meticulous research and analysis of public data. MirrorRealEstate strives for accuracy and we make every effort to verify the information. However, MirrorRealEstate is not liable for the use or misuse of the site's information. The information displayed on MirrorRealEstate.com is for reference only.
Real Estate Broker
Fine & Country, Ribble Valley
Brokerage
Fine & Country, Ribble Valley
Profile Brokerage WebsiteTop Tags
Luxury Kitchen Stunning BathroomLikes
0
Views
53
Related Homes
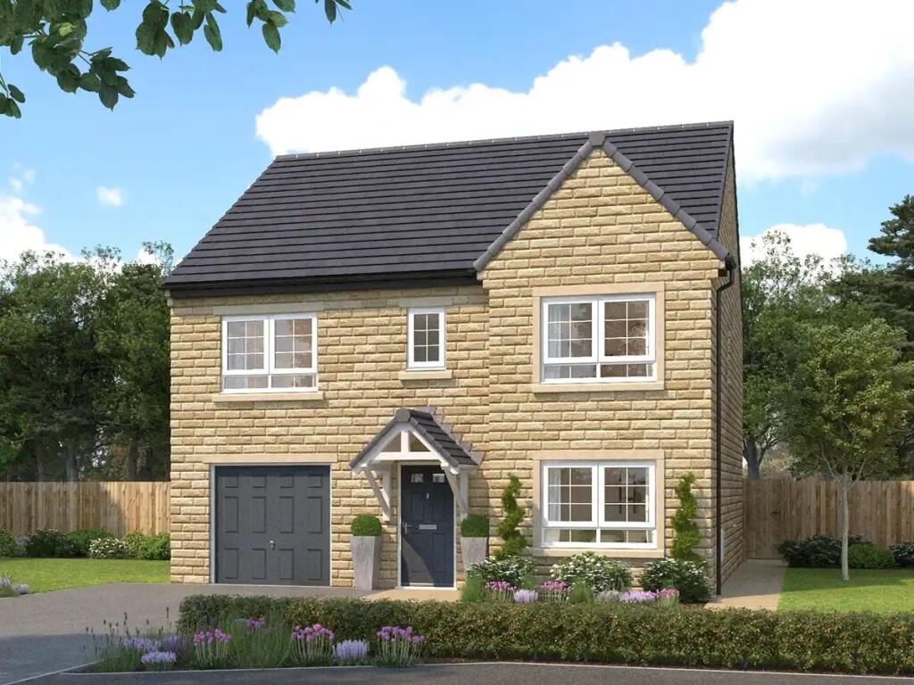

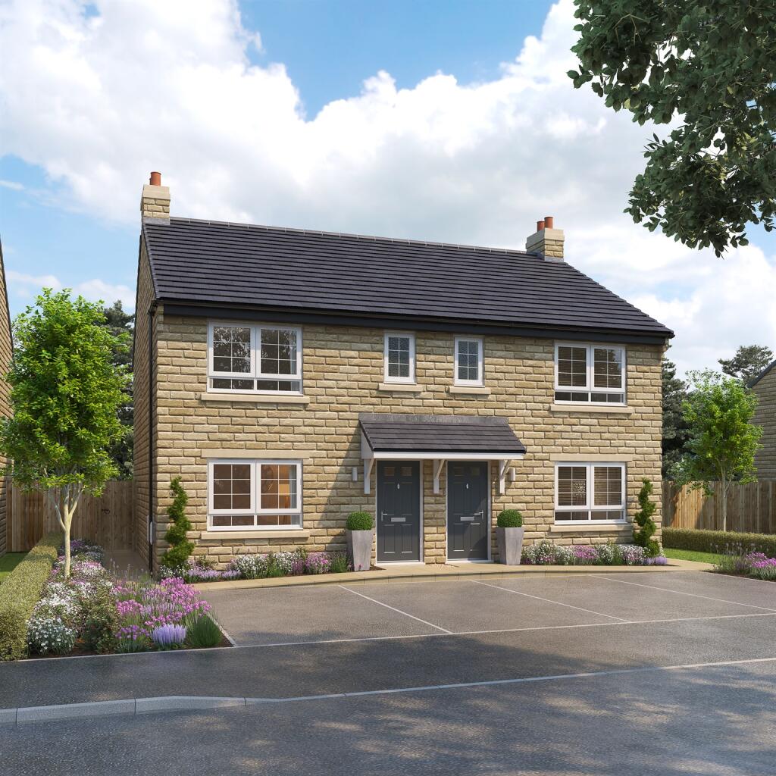
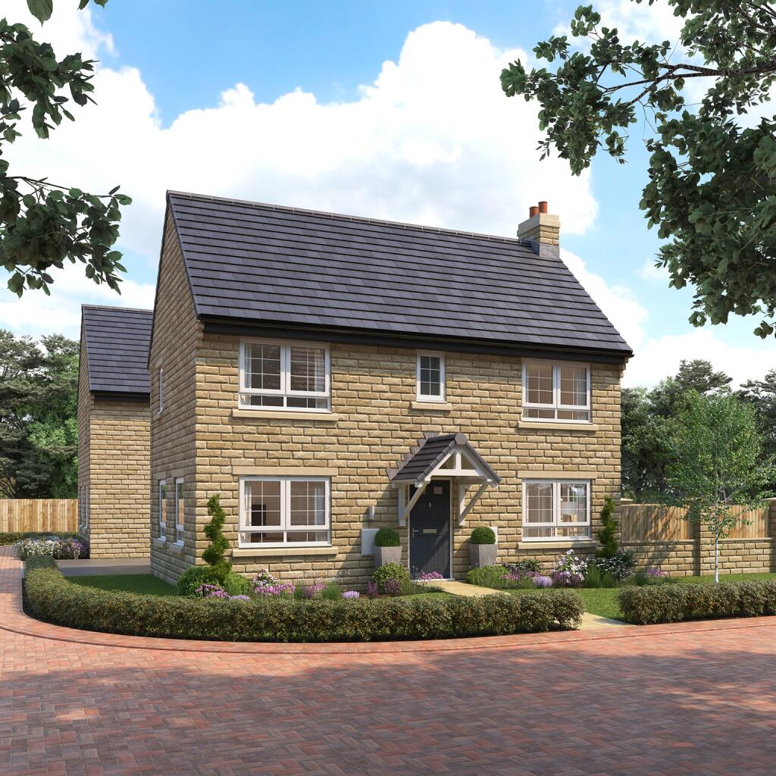
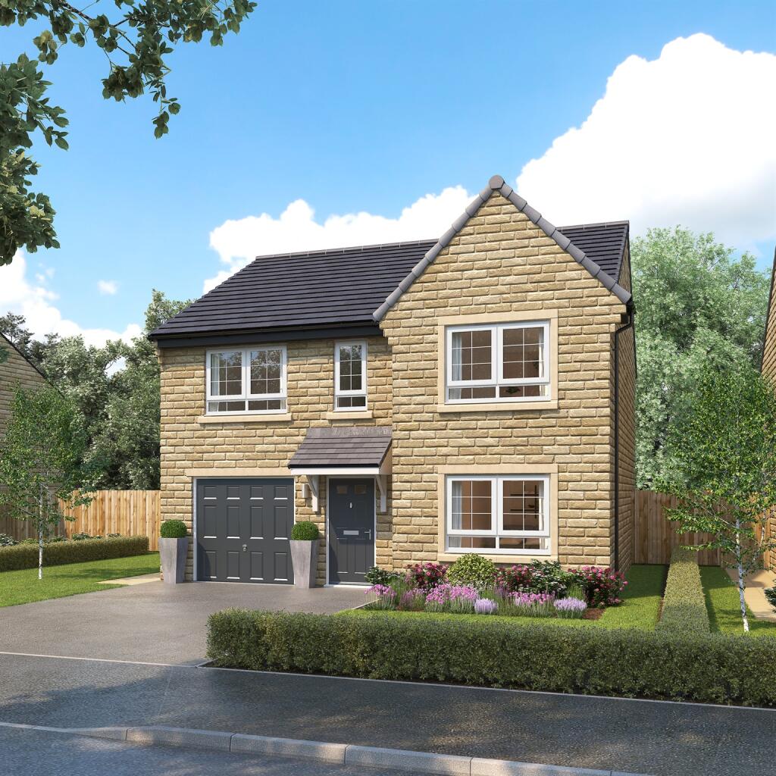
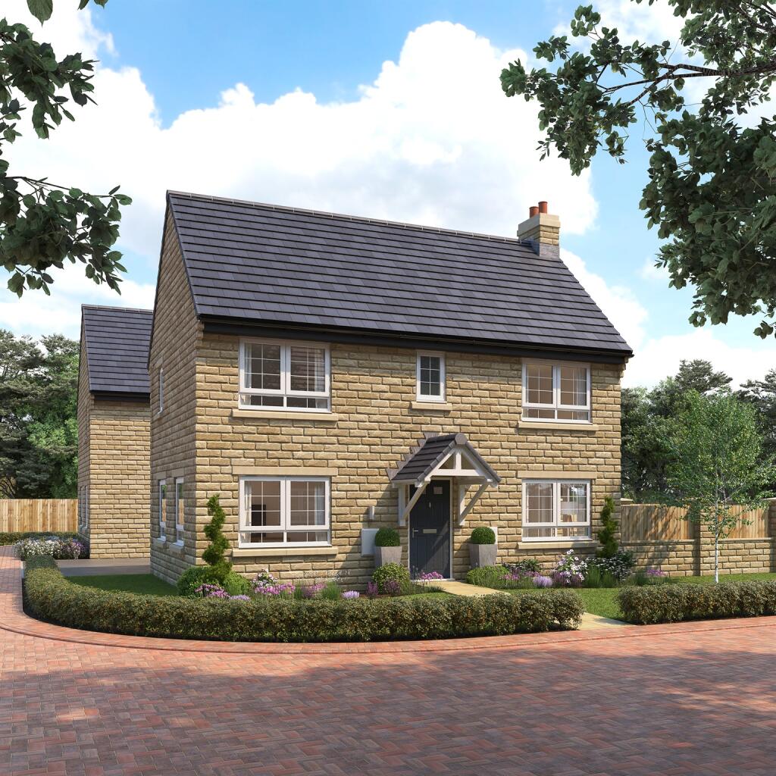
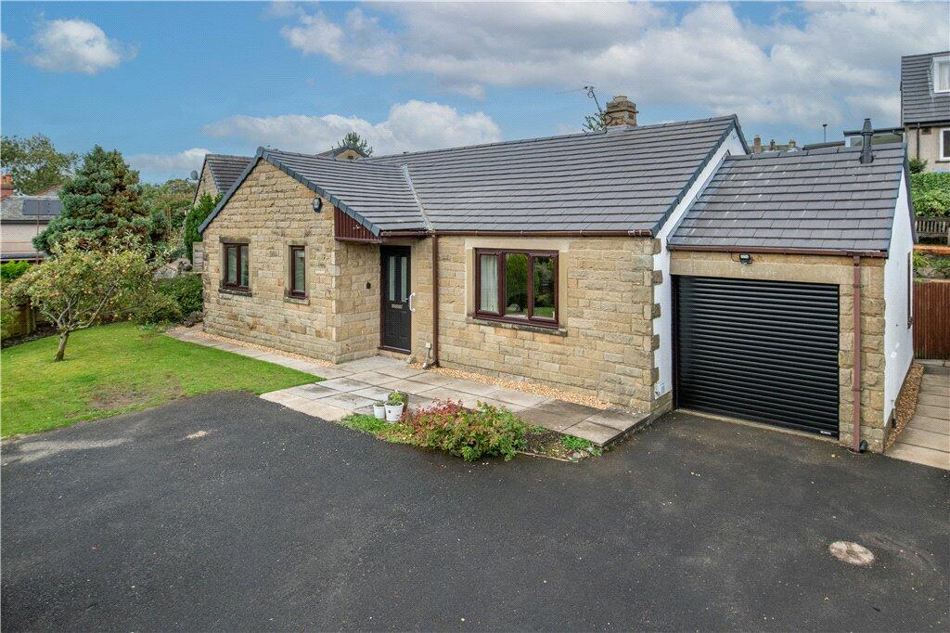
Mainsfield Rise, Giggleswick, Settle, North Yorkshire, BD24
For Sale: GBP495,000
