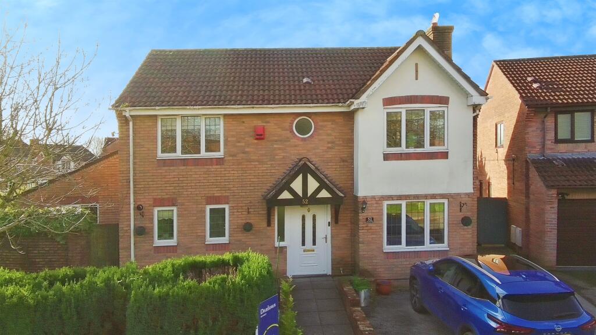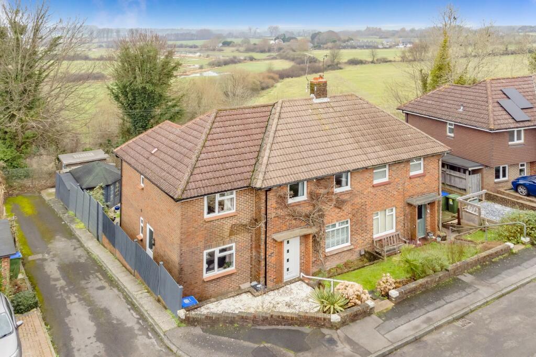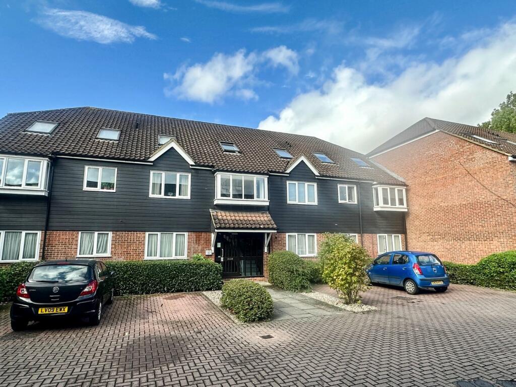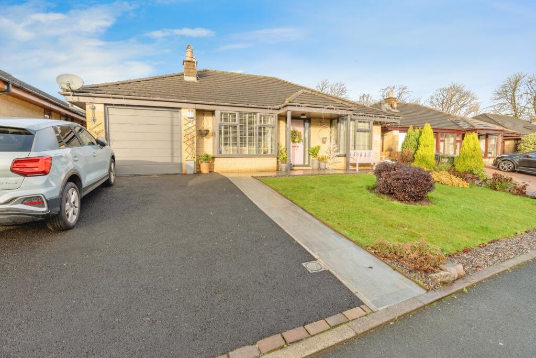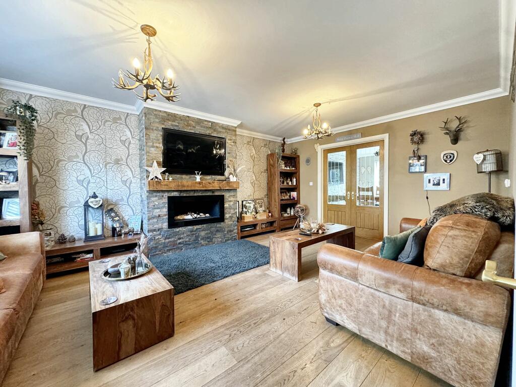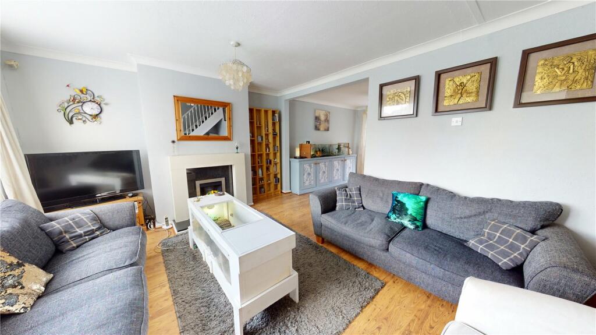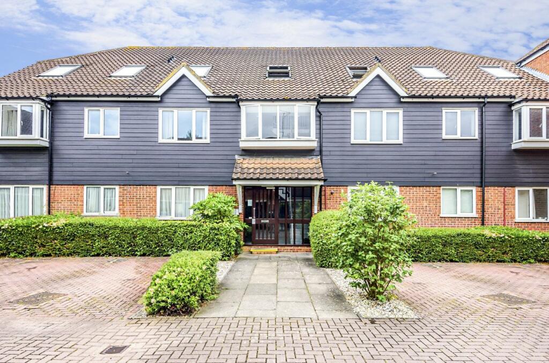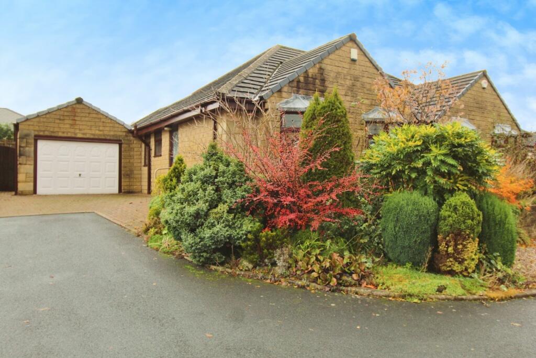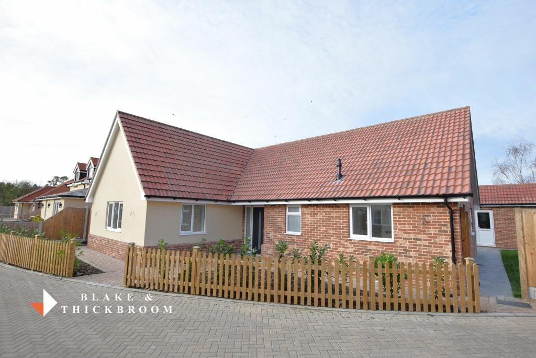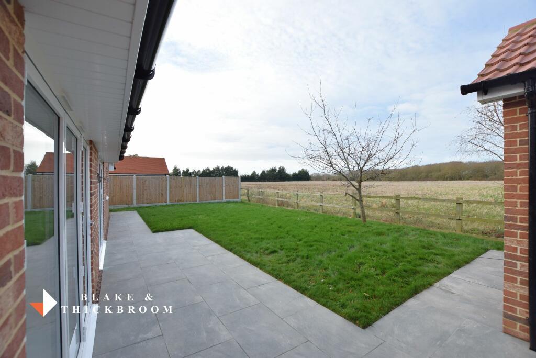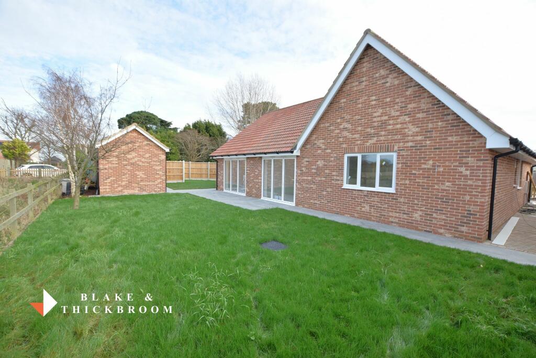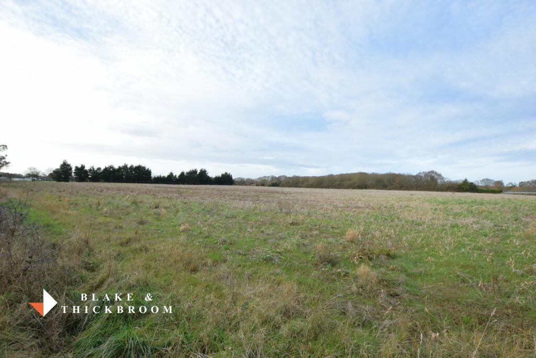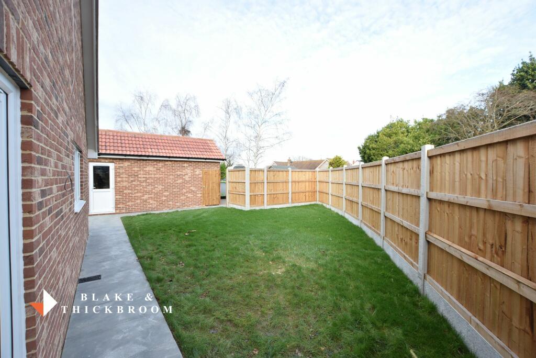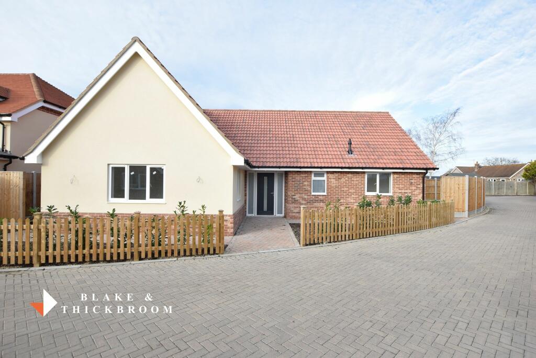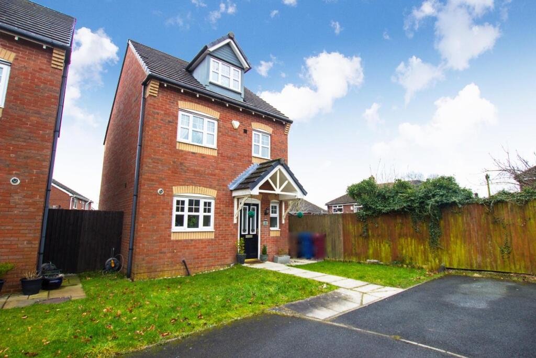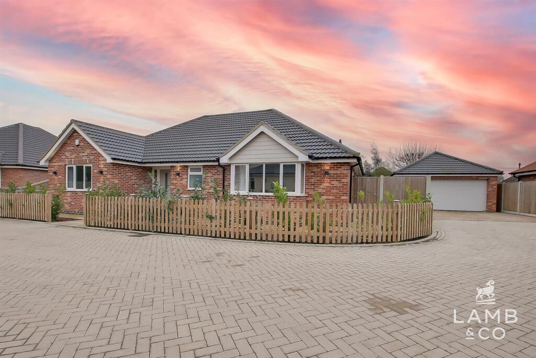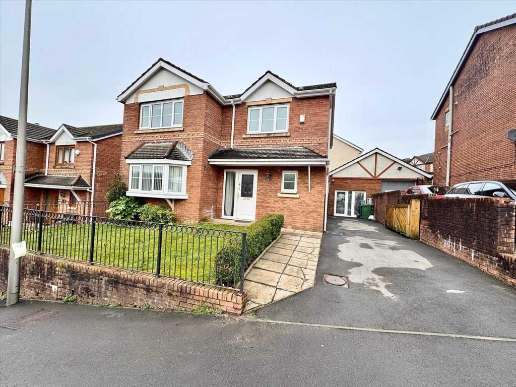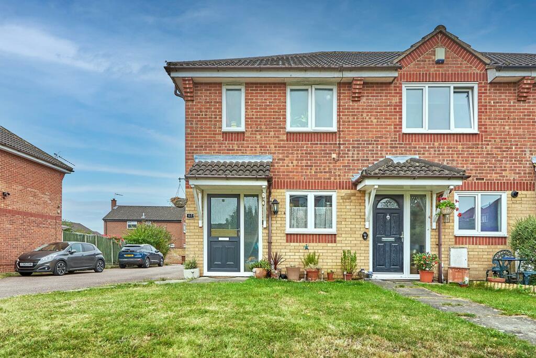The Meadows, Little Clacton
For Sale : GBP 495000
Details
Property Type
Detached Bungalow
Description
Property Details: • Type: Detached Bungalow • Tenure: N/A • Floor Area: N/A
Key Features:
Location: • Nearest Station: N/A • Distance to Station: N/A
Agent Information: • Address: 70 Station Road, Clacton-On-Sea, CO15 1SP
Full Description: HIGH SPECIFICATION THROUGHOUT. A beautifully presented brand new detached bungalow situated on this small private development in this recessed location with access via a private road and semi rural country lane. The bungalow has been constructed to a high specification throughout, including underfloor gas heating, Quartz worktops within the kitchen and utility room, and offers spacious light and airy accommodation, suitable for a family or a retiring purchaser. The development is conveniently located within approximately a quarter of a mile of local village shops and approximately one mile from Thorpe le Soken mainline railway station and excellent main road access to Clacton and Colchester's town centres. An internal viewing is highly recommended to appreciate what this brand new detached bungalow has to offer.Agent Notes:Material information for this property.Tenure is Freehold. Council Tax Band TBA. EPC Rating TBA.Services Connected.Electricity - Yes. Gas - Yes. Water - Yes. Sewerage type - Mains.Telephone & Broadband coverage - Unknown due to property being brand new. Prospective purchasers should be directed to website. Checker.ofcom.org.co.uk to confirm the coverage of mobile phone and broadband for this property.Any additional property charges - Yes. The private road is under a management company by current developer. £150 per annum service charge.Non standard property features to note - None.ENTRANCE HALLComposite entrance door to entrance hall. Tiled flooring with under floor heating, storage cupboard housing underfloor heating manifold. Doors to all rooms.BEDROOM ONE5.18m x 3.89m (17'0 x 12'9)Underfloor heating. Window to rear. Door to:ENSUITE SHOWER ROOMWill be fitted with walk in shower tray, hand wash basin, low level WC. Heated towel rail. Fully tiled walls and flooring. Double glazed window to side.BEDROOM TWO5.18m x 4.19m (17'0 x 13'9)(narrowing to 11'7).Underfloor heating. Windows to front and side.BEDROOM THREE3.96m x 2.41m (13'0 x 7'11)Underfloor heating. Window to side. Potential loft access.LOUNGE5.16m x 3.45m (16'11 x 11'4)Underfloor heating. Double glazed bifold doors to rear garden.BATHROOM2.13m x 1.65m (7'0 x 5'5)Will be fitted with white suite comprising panelled bath with shower attachment, mixer taps, vanity hand wash basin, low level WC. Heated towel rail. Fully tiled walls and flooring. Window to front.KITCHEN5.59m x 4.34m (18'4 x 14'3)Choice of Quartz work surfaces, range of integral appliances. Double glazed window to side, double glazed bifold doors to rear. Access to:UTILITY ROOM3.23m x 2.34m (10'7 x 7'8)Choice of cabinet colours, Quartz work surfaces. Double glazed window to front, double glazed door to garden.OUTSIDELandscaped borders with shrubs, enclosed by picket fencing to the front of the property with paved pathways. The rear garden has paving adjacent to the bungalow, the rest of the garden is mostly laid to lawn, will be partially retained by wooden panelled fencing. Garage (19'3 x 9'9) with electric up and over door, power and light connected, service door to garden. Block paved driveway to the front of the garage affording access for off road parking..BrochuresAgent Brochure
Location
Address
The Meadows, Little Clacton
City
The Meadows
Legal Notice
Our comprehensive database is populated by our meticulous research and analysis of public data. MirrorRealEstate strives for accuracy and we make every effort to verify the information. However, MirrorRealEstate is not liable for the use or misuse of the site's information. The information displayed on MirrorRealEstate.com is for reference only.
Real Estate Broker
Blake & Thickbroom, Clacton on sea
Brokerage
Blake & Thickbroom, Clacton on sea
Profile Brokerage WebsiteTop Tags
Likes
0
Views
48
Related Homes
