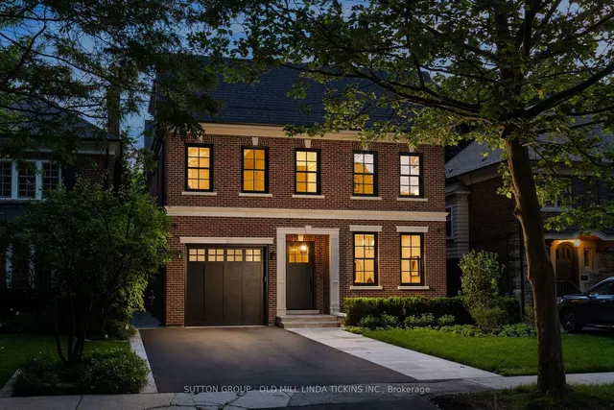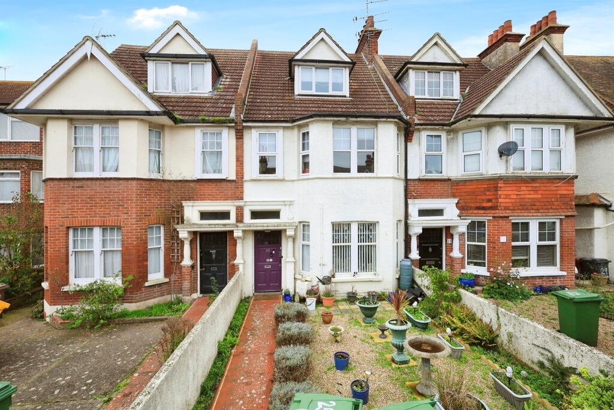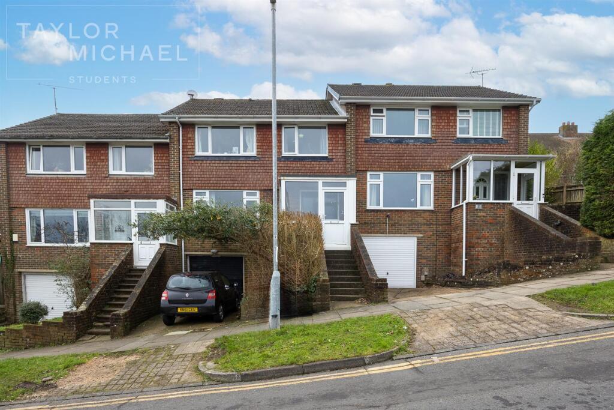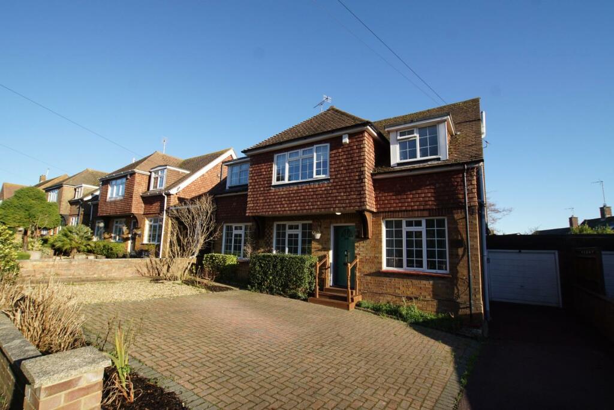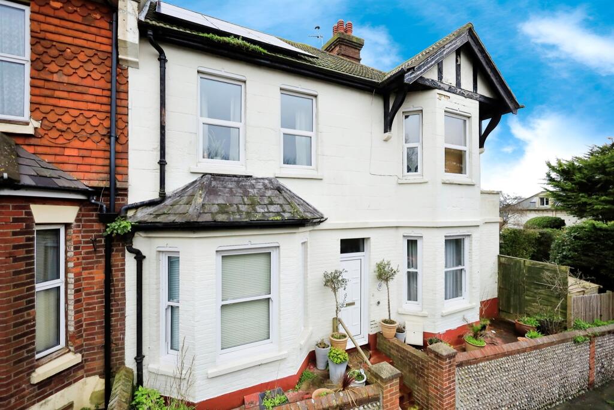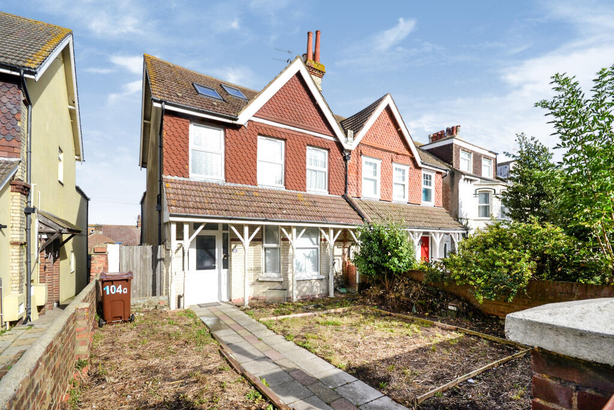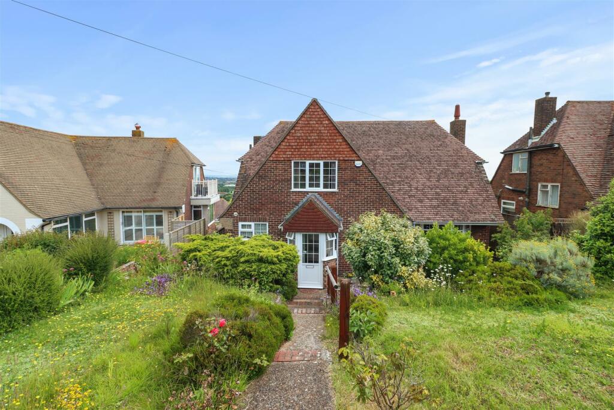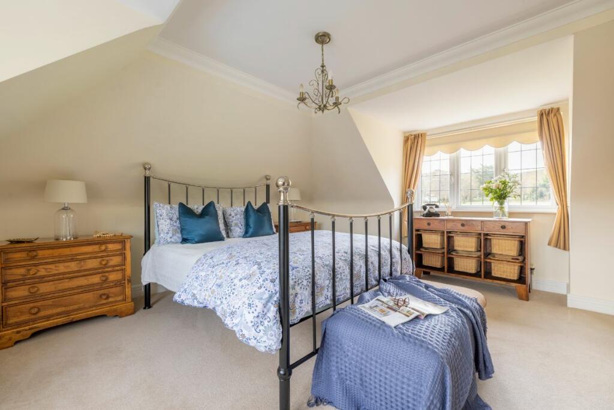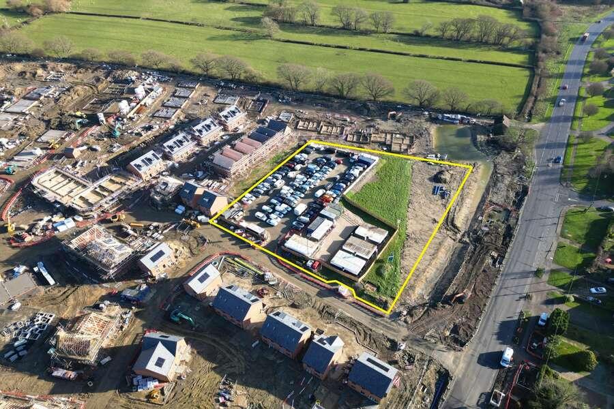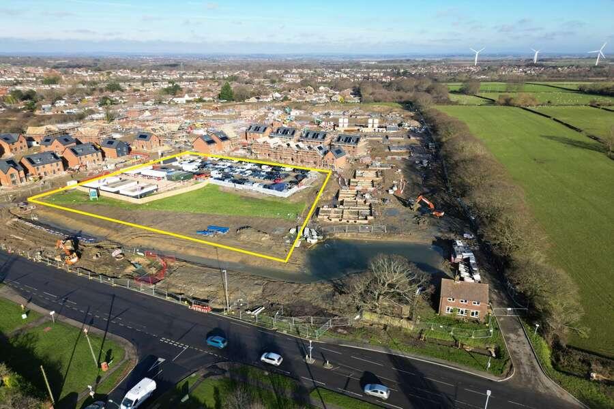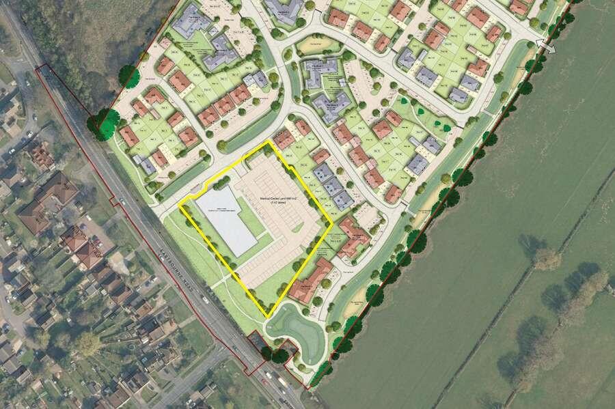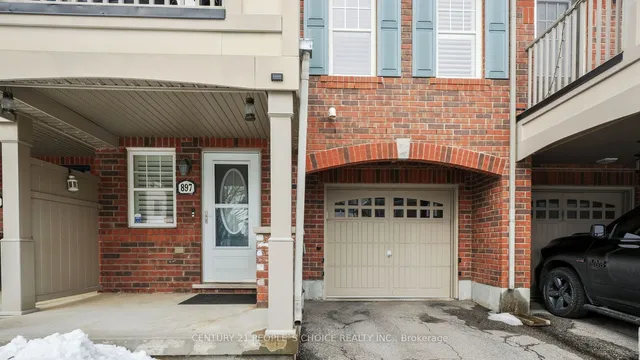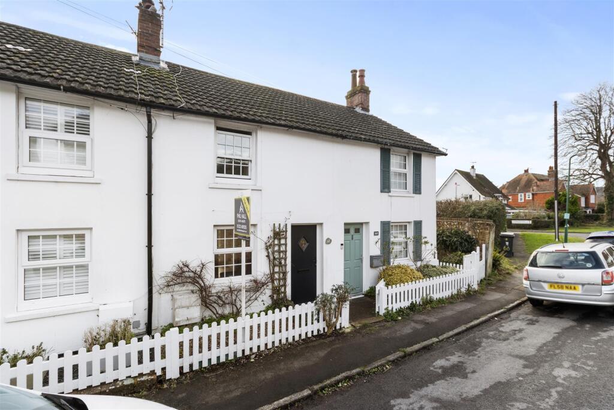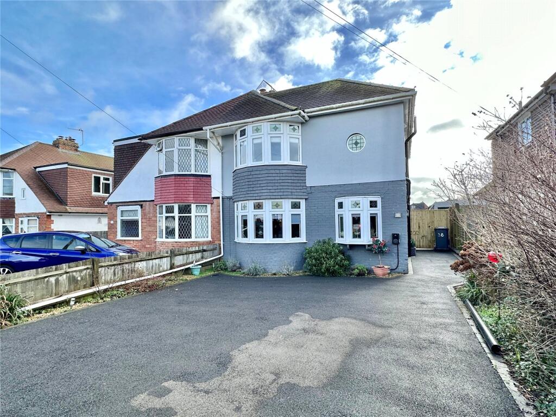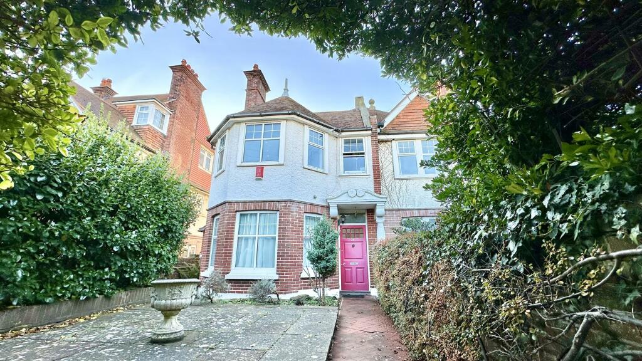The Medical Centre, Eastbourne Road, Willingdon, Eastbourne
For Sale : GBP 600000
Details
Property Type
64,033 sq ft
Description
Property Details: • Type: 64,033 sq ft • Tenure: N/A • Floor Area: N/A
Key Features: • Development site benefitting from outline consent for a Medical Centre (Class E) • Proposed Medical centre to be an approx. 21,527 sq ft (2,000 sqm) over 3 floors • Access road largely constructed with PC to adoptable standards due in April 2025 • Part of a wider scheme which is currently under construction for 180 units • An approx. 1.47 acres • Indictive layout for car park shows capacity of 111 car parking spaces • Fully serviced with Gas, Water and electricity • Investment let on a licence at £1,000 pcm - VP available in July 2025
Location: • Nearest Station: Polegate Station • Distance to Station: 0.5 miles
Agent Information: • Address: 33 Margaret Street, London, W1G 0JD
Full Description: The site forms part of a wider housing scheme being developed by Vistry Homes on behalf of Leaf Living and will provide approximately 180 new family dwellings once completed.An access road is largely constructed with PC to adoptable standards due in April 2025 and the site is a fully serviced parcel with access to Gas, water and electricity which is available at the boundaryThe proposed medical centre is situated on a an approx.. 1.47 acre site and will comprise of 21,527 sq ft (2,000 sqm) over 3 floors and can potentially accommodate19 consulting rooms, six treatment rooms, five multi-purpose rooms, one phlebotomy room. A total of 31 clinical rooms in total.With the potential of Up to 60 members of staff (including GPs, nurses and admin staff).The wider Morning Mills Farm development immediately to the south is anticipated to deliver up to 700 residences in the next 10 years.
Location
Address
The Medical Centre, Eastbourne Road, Willingdon, Eastbourne
City
Willingdon
Features And Finishes
Development site benefitting from outline consent for a Medical Centre (Class E), Proposed Medical centre to be an approx. 21,527 sq ft (2,000 sqm) over 3 floors, Access road largely constructed with PC to adoptable standards due in April 2025, Part of a wider scheme which is currently under construction for 180 units, An approx. 1.47 acres, Indictive layout for car park shows capacity of 111 car parking spaces, Fully serviced with Gas, Water and electricity, Investment let on a licence at £1,000 pcm - VP available in July 2025
Legal Notice
Our comprehensive database is populated by our meticulous research and analysis of public data. MirrorRealEstate strives for accuracy and we make every effort to verify the information. However, MirrorRealEstate is not liable for the use or misuse of the site's information. The information displayed on MirrorRealEstate.com is for reference only.
Real Estate Broker
Savills, Savills, Auctions
Brokerage
Savills, Savills, Auctions
Profile Brokerage WebsiteTop Tags
Proposed 21Likes
0
Views
50
Related Homes
