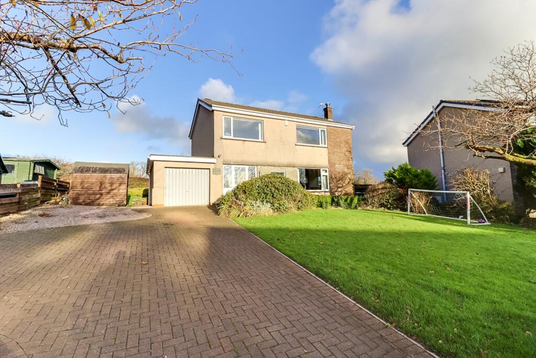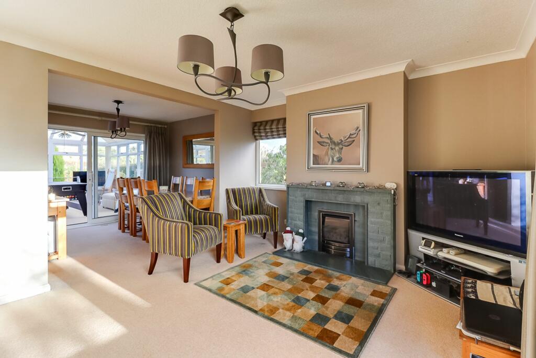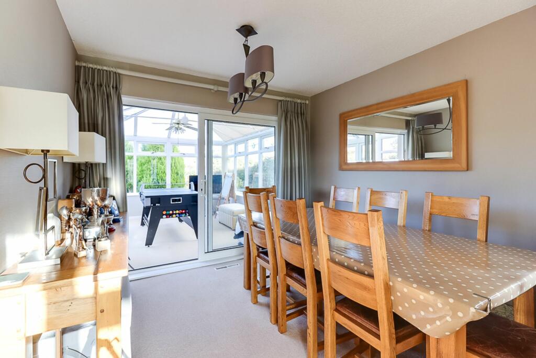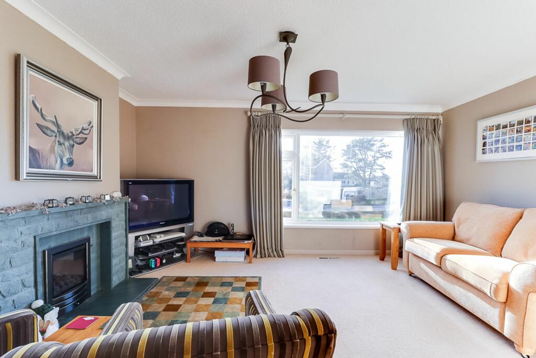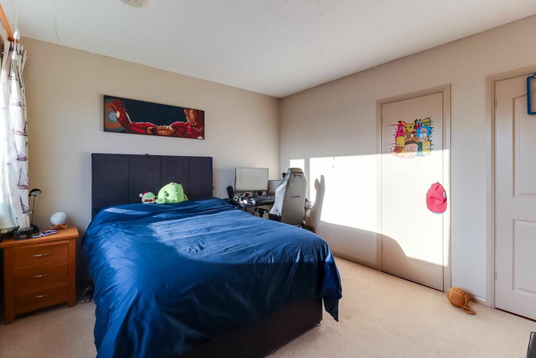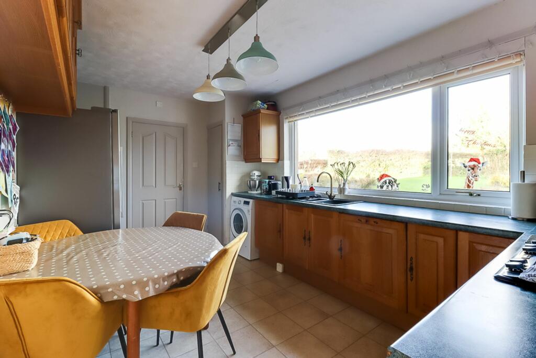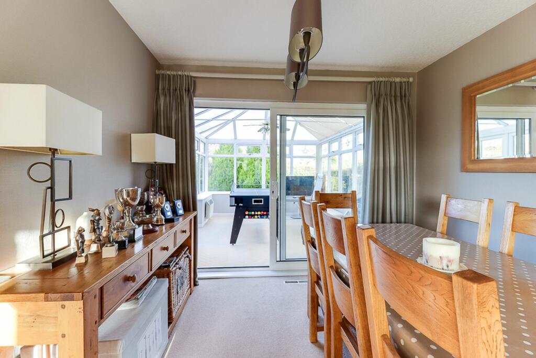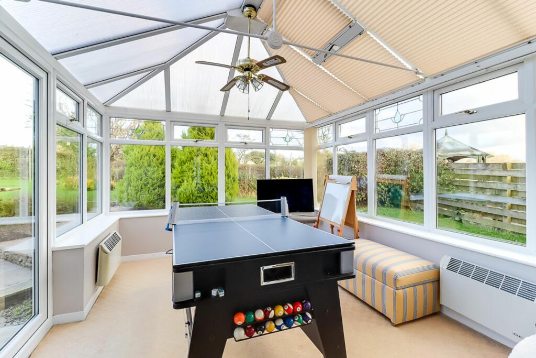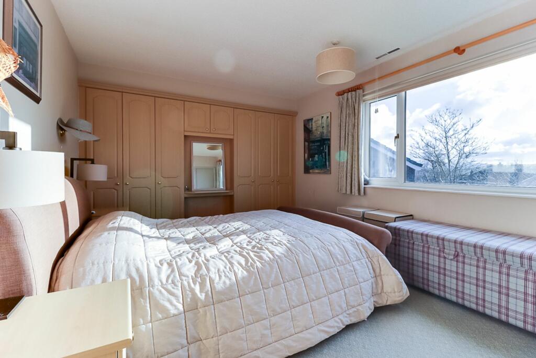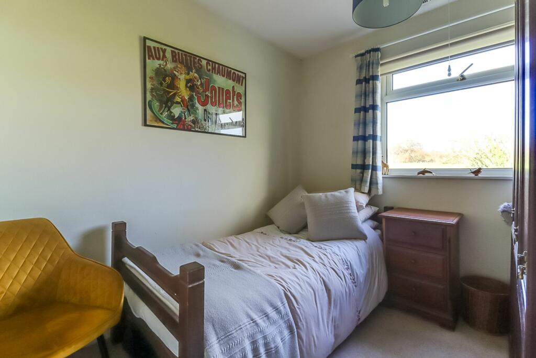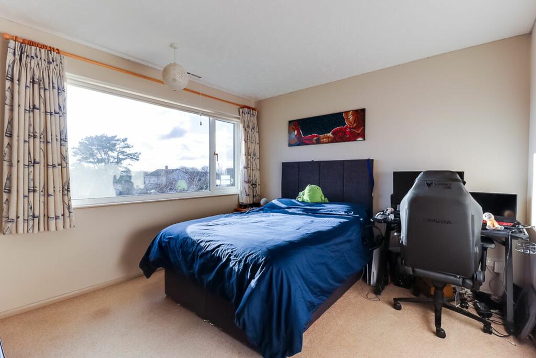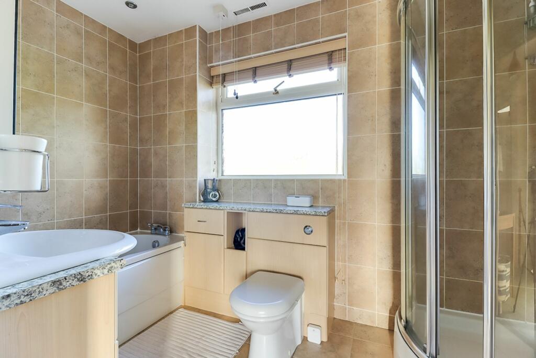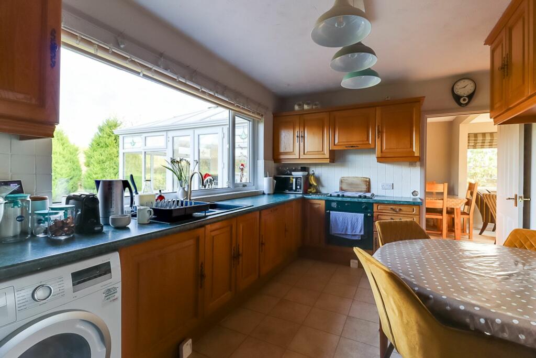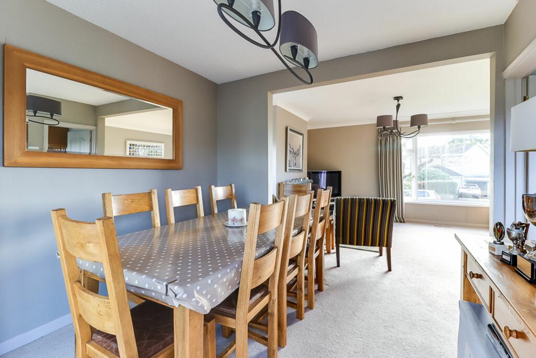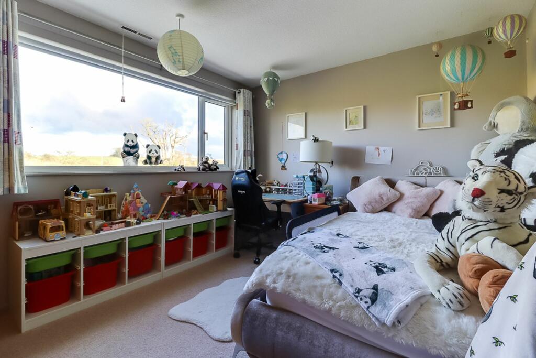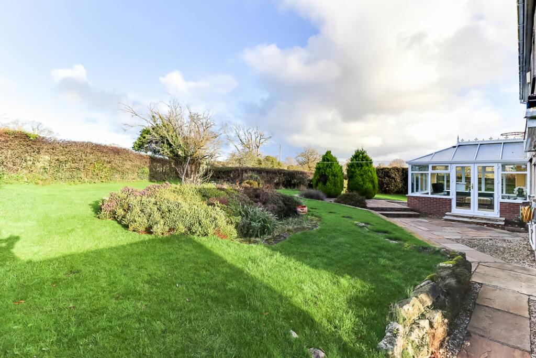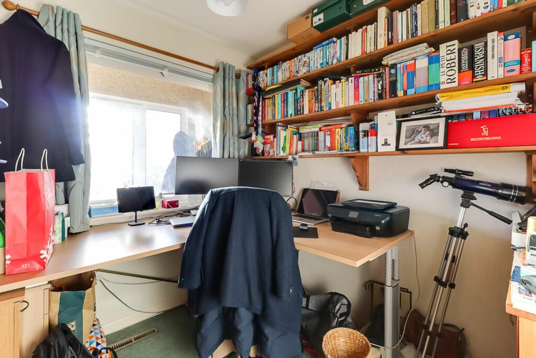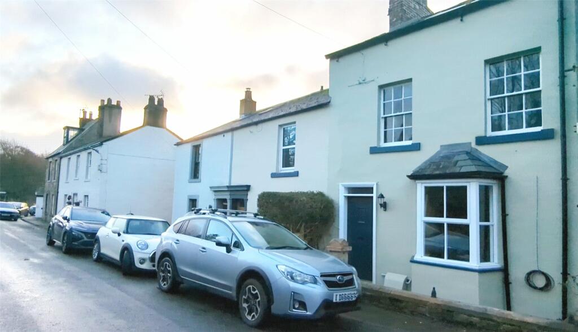The Mount, Papcastle, CA13
For Sale : GBP 415000
Details
Bed Rooms
4
Bath Rooms
1
Property Type
Detached
Description
Property Details: • Type: Detached • Tenure: N/A • Floor Area: N/A
Key Features: • Four bed detached • Sun room & Study • Large plot with potential to extend (SSTP) • Sought after location • Chain free • Council tax band E • Freehold • EPC rating D
Location: • Nearest Station: N/A • Distance to Station: N/A
Agent Information: • Address: 68 Main Street, Cockermouth, CA13 9LU
Full Description: A comfortable and spacious four bed detached house, sat on the ever sought after The Mount in the popular village of Papcastle, enjoying a fantastic plot with excellent potential for extension and backing onto open fields.The accommodation comprises open plan lounge/dining room with gas fire and dining space for eight, sun room, breakfast kitchen, study/home office/play room and cloakroom/WC to the ground floor, combined with access to the integral garage. To the first floor there are three double bedrooms, a well proportioned single and a four piece family bathroom.Externally the substantial plot wraps around the property and provides offroad parking for up to four cars and a lawned garden to the front, whilst to the rear is a private lawned garden with patio and mature shrubbery which enjoys sun throughout the day and views towards the Lake District fells.It's rare for a house on The Mount to come to market, especially one with so much potential, an early viewing is a must to avoid missing out.EPC Rating: DEntrance PorchAccessed via part glazed UPVC front door with glazed side panels. With tiled flooring and and part glazed door into the hallway.HallwayWith stairs to the first floor and wooden internal doors leading to all ground floor rooms.Lounge/ dining room4.95m x 6.9mA light and airy, dual aspect L shaped room with decorative coving, gas fire in a slate hearth and surround, TV, telephone and broadband points, space for three piece suite.
The dining area has space for a six to eight person dining table, door to the kitchen and sliding UPVC glazed doors leading into the conservatory.Conservatory3.8m x 3.3mA triple aspect room enjoying views towards the Lake District fells. With door out to the garden and pendant light with fan.Kitchen4.59m x 3.03mFitted with a range of wall and base units in a light wood effect finish, with complementary green granite effect work surfacing, incorporating 1.5 bowl composite sink and drainer unit with mixer tap and tiled splashbacks. Integrated appliances include dishwasher and combination oven/grill with four burner countertop mounted gas hob over and plumbing for under counter washing machine. Built in pantry cupboard with further cupboard housing the central heating boiler, tiled flooring, rear aspect window and door to the rear hallway.Rear hallwayWith part glazed UPVC door out to the rear and further door giving integral access into the garage.Cloakroom/ wcFitted with wash hand basin and WC.Study2.43m x 2.56mA front aspect room, fitted out as a home office, with a range of wall mounted shelving.First floor landingWith doors leading to all first floor rooms.Bedroom 13.39m x 4.67mA front aspect, light and airy double bedroom enjoying views towards the Lake District fells. With built in shelved storage cupboard, wall mounted lighting and a bank of fitted wardrobes to one wall.Bedroom 23.61m x 3.34mA rear aspect, light and airy double bedroom with views over open countryside towards the Lakeland fells.Bedroom 33.78m x 3.51mA front aspect, large double bedroom with two built in storage cupboards, and enjoying views towards the Lake District fells.Bedroom 42.45m x 2.83mA well proportioned, rear aspect single bedroom with built in storage cupboardBathroom1.73m x 3.25mFitted with a four piece suite comprising concealed cistern WC and wash hand basin in vanity storage units, bath and corner shower cubicle with electric shower. Vertical heated towel rail, recessed ceiling spotlights, tiled walls and flooring, loft access hatch and obscured rear aspect window.Additional InformationPFK work with preferred providers for certain services necessary for a house sale or purchase. Our providers price their products competitively, however you are under no obligation to use their services and may wish to compare them against other providers. Should you choose to utilise them PFK will receive a referral fee : Napthens LLP, Bendles LLP, Scott Duff & Co, Knights PLC, Newtons Ltd - completion of sale or purchase - £120 to £210 per transaction; Emma Harrison Financial Services – arrangement of mortgage & other products/insurances - average referral fee earned in 2023 was £222.00; M & G EPCs Ltd - EPC/Floorplan Referrals - EPC & Floorplan £35.00, EPC only £24.00, Floorplan only £6.00. All figures quoted are inclusive of VAT.DirectionsFrom PFK Cockermouth office, take the A5086 over Gote Bridge and along Gote Road to the bottom of Gote Brow (opposite James Walker & Co. factory). Turn left into Papcastle Road and follow the road up into the village, turn right at the village hall, then take the second right into The MountGardenThe property sits within a spacious plot with lawned front garden with mature shrubbery and hedge borders, and decorative chipped area with mature tree. Side access leads to the rear garden, mainly laid to lawn with patio seating area, and a variety of mature trees, shrubbery and hedge borders.BrochuresBrochure 1
Location
Address
The Mount, Papcastle, CA13
City
Papcastle
Features And Finishes
Four bed detached, Sun room & Study, Large plot with potential to extend (SSTP), Sought after location, Chain free, Council tax band E, Freehold, EPC rating D
Legal Notice
Our comprehensive database is populated by our meticulous research and analysis of public data. MirrorRealEstate strives for accuracy and we make every effort to verify the information. However, MirrorRealEstate is not liable for the use or misuse of the site's information. The information displayed on MirrorRealEstate.com is for reference only.
Related Homes
No related homes found.
