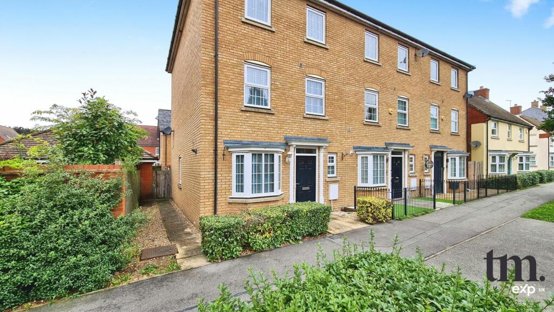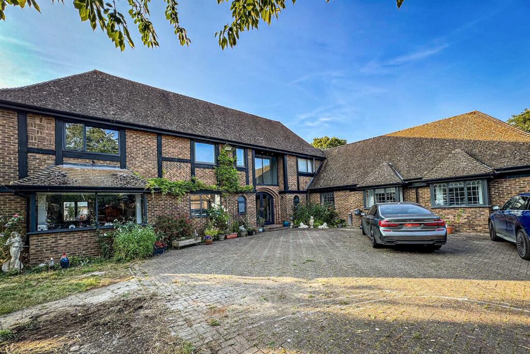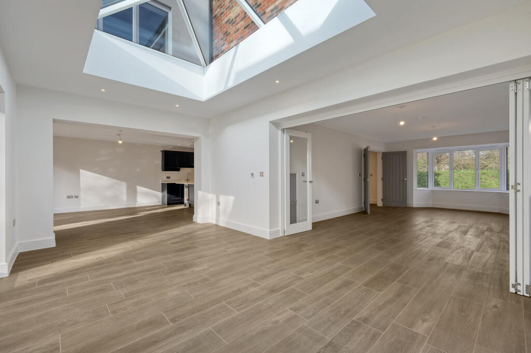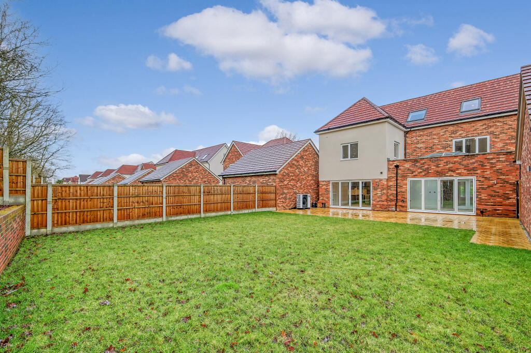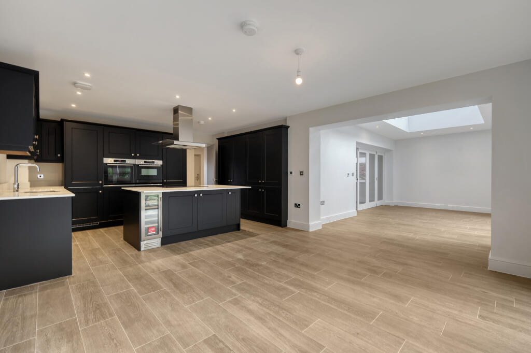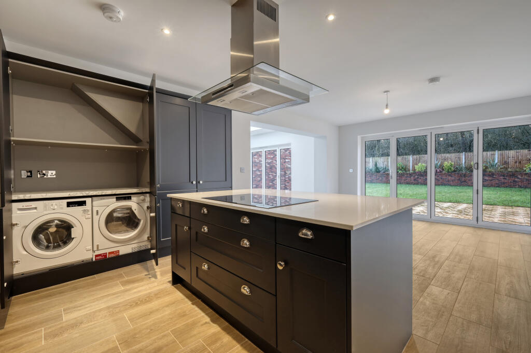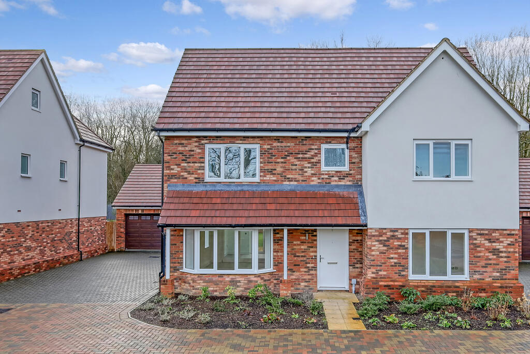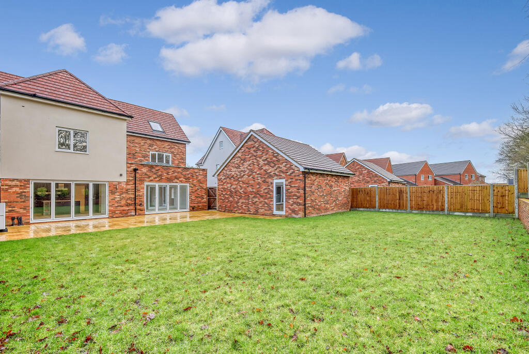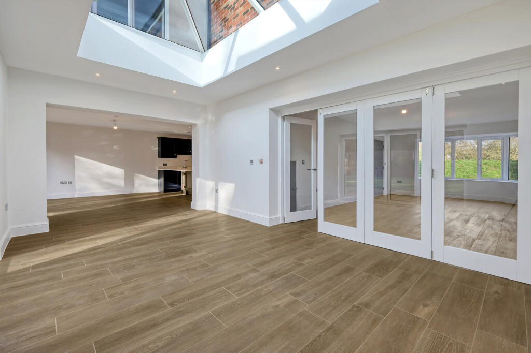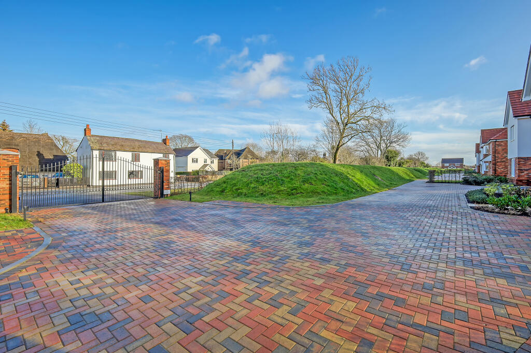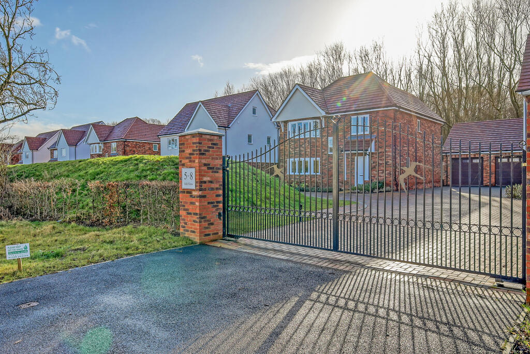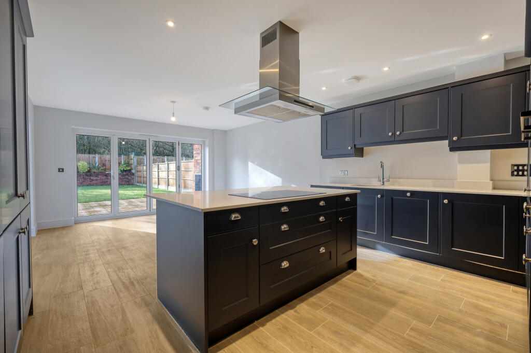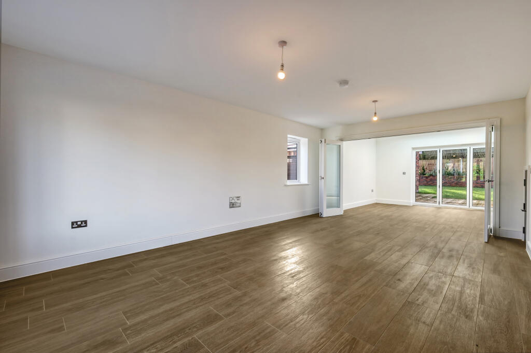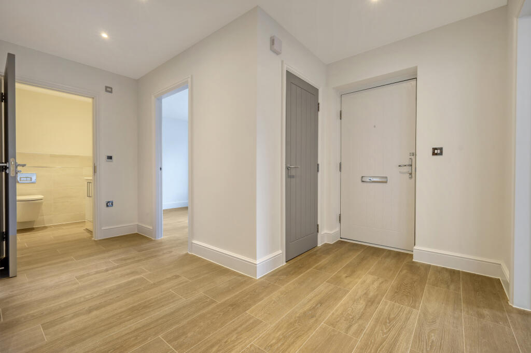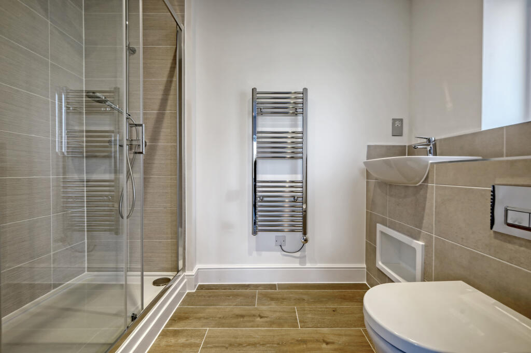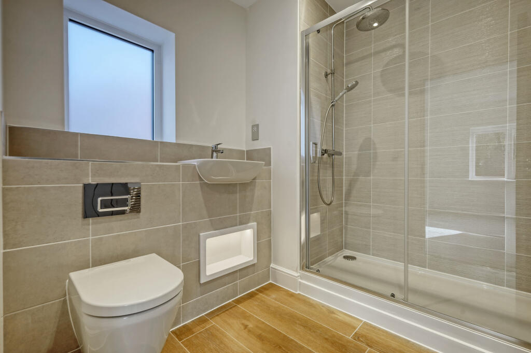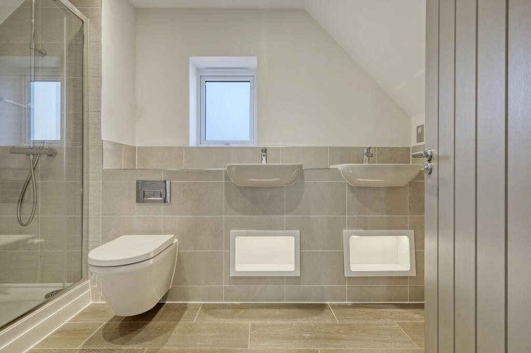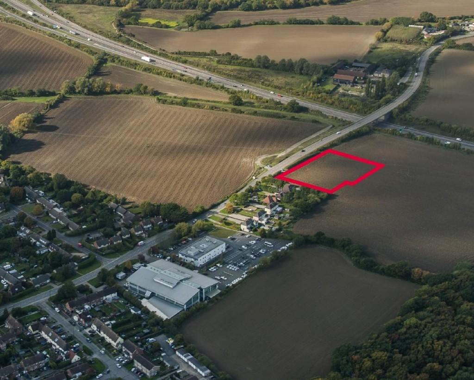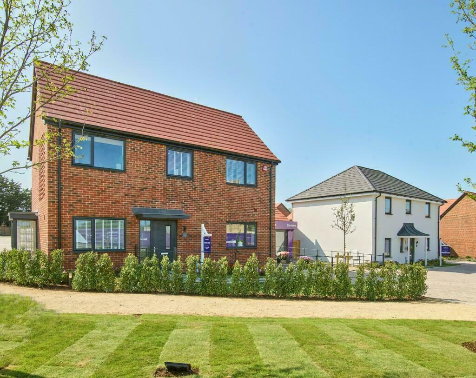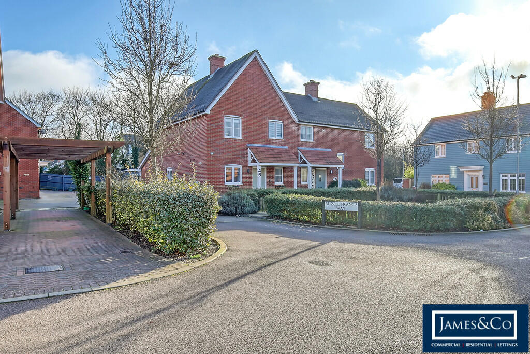The Oak, Ash View, Takeley, Essex
For Sale : GBP 1150000
Details
Bed Rooms
5
Bath Rooms
4
Property Type
Detached
Description
Property Details: • Type: Detached • Tenure: N/A • Floor Area: N/A
Key Features: • Gated Development • Large Family Room With Lantern • Five Double Bedrooms • Three En-suites • Underfloor Heating Throughout • ECO Home • Double Garage • Excellent Commuter Links
Location: • Nearest Station: N/A • Distance to Station: N/A
Agent Information: • Address: Lawrence House, The Street, Hatfield Peverel, Essex, CM3 2DN
Full Description: BEAT THE STAMP DUTY INCREASE - SHOW HOME AVAILABLE TO VIEW BY APPOINTMENT The Oak is a stunning five bedroom detached home set within an intimate gated development, in the historic village of Takeley, Essex.
When passing through the electric bespoke gates into Forest View, you know you are arriving somewhere rather special.
The Oak is an impressive three storey home offering 2508 sqft of well planned accommodation.
When entering the spacious hallway, you are greeted with double doors which lead you into the 21ft lounge with it's feature bay window. Bi-folding glazed internal doors, spanning the width of this space, gives the flexibility to open up this ground floor living area into the bright and airy family room with its large lantern above.
The kitchen diner then flows seamlessly around the rear of the property with its two sets of bi-folding doors leading out into the landscaped garden; making it the perfect socialising space...bringing the outdoors in, in those summer months.
Kitchen cabinetry is fitted with integrated Bosch appliances, including two ovens, heated plate drawer, separate washer and dryer, fridge, freezer, hot tap with water filter, induction hob, extractor and Silestone worktops with inset 1.5 bowl sink.
This stunning kitchen, with its large island, is also finished with the both under cabinet and plinth lighting to enhance this amazing entertaining space.
The hallway has a useful storage cupboard along with a cloakroom fitted with contemporary sanitary ware, including a wall hung toilet with built in cistern.
A good sized study is conveniently located at the front of the property, which could also lend itself to a snug or playroom.
Porcelanosa wood effect plank tiles flow seamlessly throughout the ground floor which complements the underfloor heating which runs through the entire home.
First Floor-
The carpeted staircase takes you to the first floor where you will find the principal bedroom with bespoke fitted, mirrored doors and en-suite shower room.
Bedroom three has an en-suite shower room and bedrooms four and five are serviced by the family bathroom.
Second Floor-
An Electric Velux window allows light to flow onto the second floor landing, making this a great spot for a work station or dressing table.
One side of the landing has a good sized, walk through dressing room taking you into the large en-suite with built in double wash basins, large shower and wall hung toilet.
Opposite, is bedroom two which has a dual aspect with a large electric Velux window.
There is also useful eves storage on this floor.
The property is heated via an energy efficient air sourced heat pump, a low carbon dMev ventilation system runs throughout the home and all rooms have individual thermostat heat control panels.
NOTE - VIDEO FLY THROUGH IS TAKEN FROM THE BIRCH SHOW HOME ON THE SAME DEVELOPMENT WHICH IS ALSO AVAILABLE
External-
There is ample parking on the driveway for up to four cars plus the double garage with electric doors.
The property is also provisioned for an EV Charging point.
The Oak has a 10 year NHBC warranty, giving you that extra piece of mind and confidence which you only receive from a new home
With stunning rear views and your garden backing onto the Flitch Way and Hatfield Forest, you will have the perfect blend of having countryside walks right on your door step as well as excellent road, rail and air transport links.
The Flitch Way, offers approximately 15 miles of flat, traffic-free, beautiful scenery following a former railway line from Braintree to Bishop’s Stortford, perfect for walking and cycling. The picturesque River Roding is close by, as is Hatfield Forest, a National Trust spot spanning 996 acres.
Takeley has plenty to offer with convenience stores, eateries and Tesco Express with a pharmacy.
There are a number of well-regarded schools for different age groups, making the village the perfect family setting.
Bishop’s Stortford is approximately 5 miles from home, offering plenty of retail opportunities.
Connection to surrounding towns and cities such as Braintree, Chelmsford, Cambridge and Great Dunmow is made simple from Takeley, with its easy access to the M11 and the A12.
Rail travel is also convenient with Stansted & Bishops Stortford Stations both within 5 miles of the village.
SPECIFICATION-
High efficiency air source heat pump
Underfloor heating throughout
Individual digital room temperature controls
Lo-Carbon dMEV ventilation
Garage wired for EV charge point
LED Lights
KITCHEN-
Interior designed fitted kitchen
Soft close doors and drawers
Silestone worktops and upstand
Integrated Bosch appliances-
Induction hob & extractor Combination microwave oven Plate warming drawer Washing machine & dryer Tower fridge & freezer Dishwasher
1.5 bowl stainless steel sink
Hot tap with water filter
Under wall unit lighting
Plinth lighting
CLOAKROOM-
Wall hung toilet
Contemporary white floor standing vanity unit
BATHROOM-
Bath with shower attachment
Wall hung hand wash basin with mixer tap
Wall hung toilet with concealed system
Chrome heated towel rail
EN-SUITES-
Large shower cubicles
Thermostatic shower control
Wall hung toilet with concealed system
Wall hung hand basin with mixer tap
Twin basins in Bedroom two en-suite
Chrome heated towel rail
ELECTRICS-
Screwless chrome light switches and plug sockets
Chrome/white LED lighting to kitchen, wet rooms, hall and landing.
PIR low level LED night light to wet rooms
WALL & FLOOR TILES-
Porcelanosa Oxford range floor tiles to the ground floor
Full height wall tiles in showers and half tiled to other areas in wet rooms
DOORS & WINDOWS-
White UPVC windows
White bi-fold doors to lounge/dining
White uPVC front door
Grey cottage style internal doors
Chrome ironmongery
WARDROBES-
Fitted wardrobes to bedrooms one and two
EXTERNAL-
Electric up and over garage doors
Landscaped gardens
Block paved driveway
External power point
External tap
EPC Rating - B
Room Dimensions-Ground FloorLounge21.1ft x 12.11ft21'1" x 12'1"Kitchen/Diner22.8ft x 13.11ft22'10" x 13'1"Family Area10.7ft x 17.11ft10'8" x 17'1"Study12.5ft x 7.11ft12'6" x 7'1"First FloorPrincipal Bedroom20.11ft x 13.11ft20'1" x 13'1"Bedroom Three10.1ft x 12.5ft10'1" x 12'6"Bedroom Four9.4ft x 13.8ft9'5" x 13'10"Bedroom Five10.11ft x 13.2ft10'1" x 13'2"Second FloorBedroom Two11.1ft x 13.2ft11'1" x 13'2"
Location
Address
The Oak, Ash View, Takeley, Essex
City
Takeley
Features And Finishes
Gated Development, Large Family Room With Lantern, Five Double Bedrooms, Three En-suites, Underfloor Heating Throughout, ECO Home, Double Garage, Excellent Commuter Links
Legal Notice
Our comprehensive database is populated by our meticulous research and analysis of public data. MirrorRealEstate strives for accuracy and we make every effort to verify the information. However, MirrorRealEstate is not liable for the use or misuse of the site's information. The information displayed on MirrorRealEstate.com is for reference only.
Real Estate Broker
Purely Property Group, Hatfield Peverel
Brokerage
Purely Property Group, Hatfield Peverel
Profile Brokerage WebsiteTop Tags
Gated Development ECO HomeLikes
0
Views
9
Related Homes
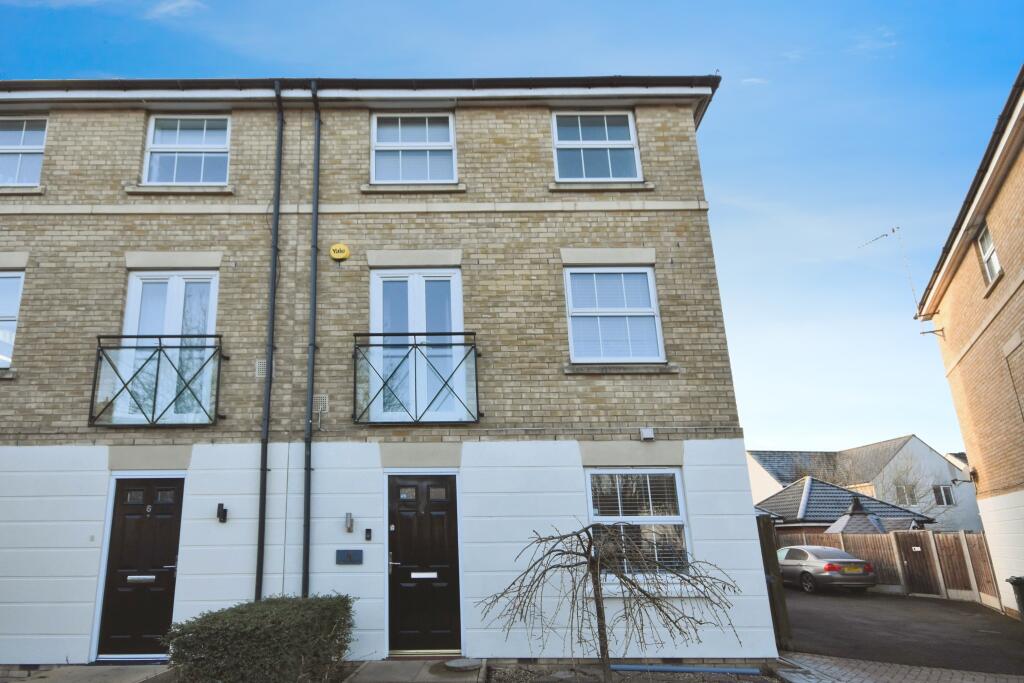
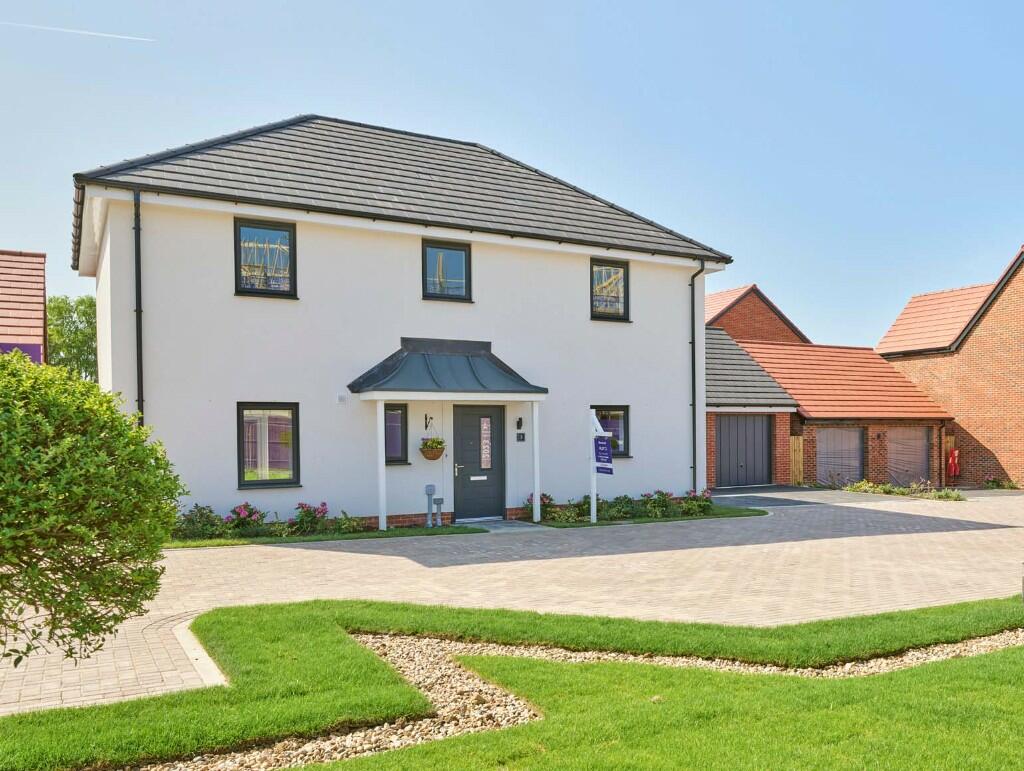

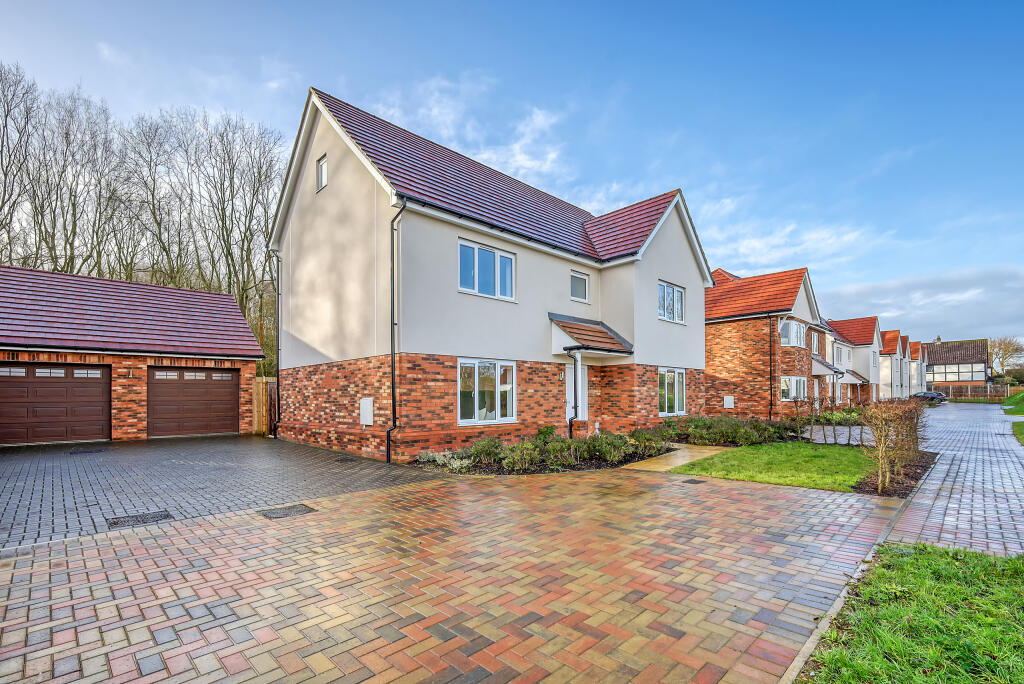
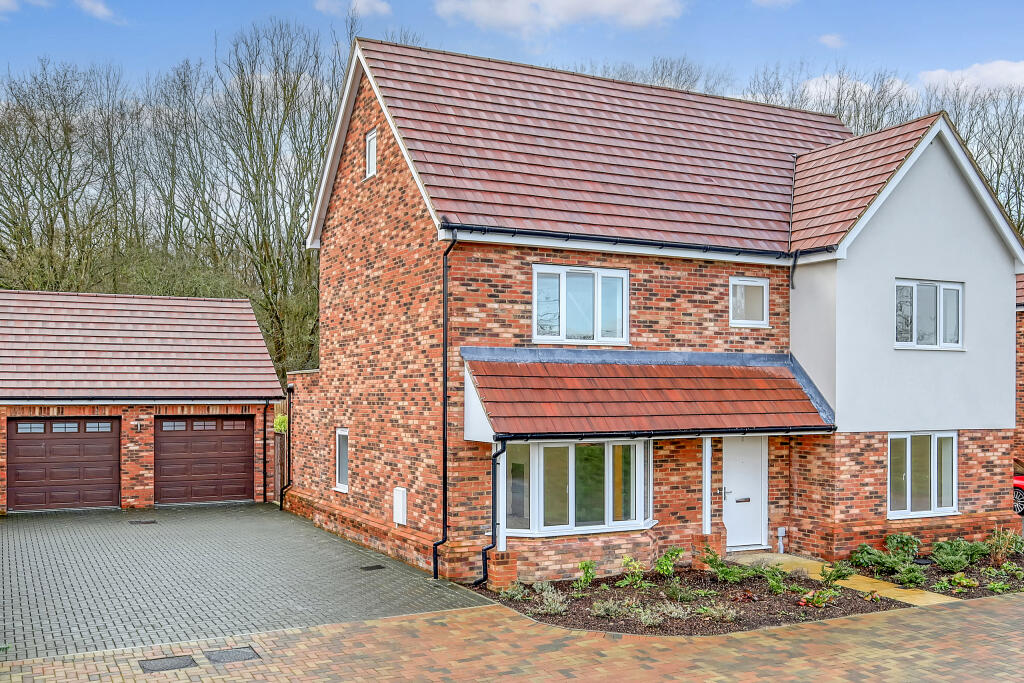
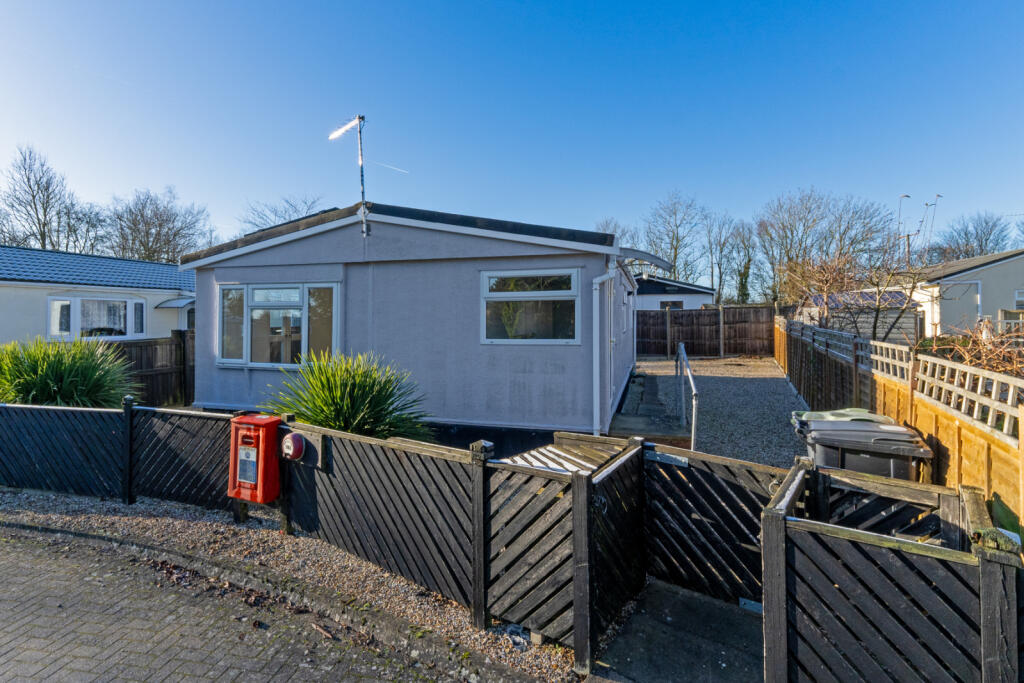
Takeley Park, Hatfield Broadoaks Road, Takeley, Bishop's Stortford, CM22
For Sale: GBP150,000
