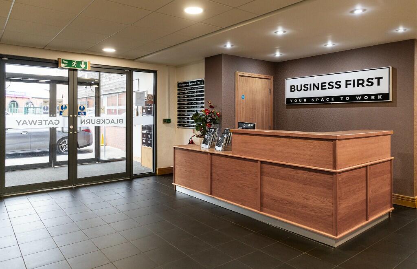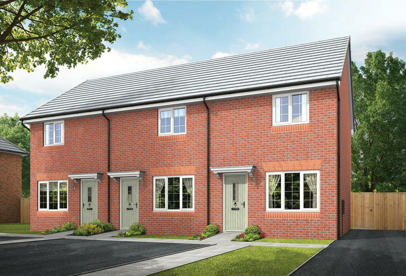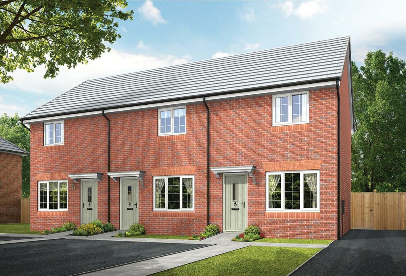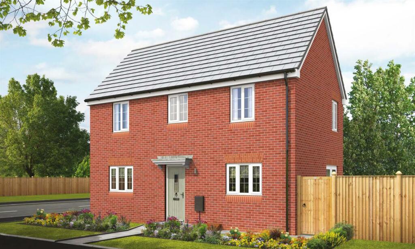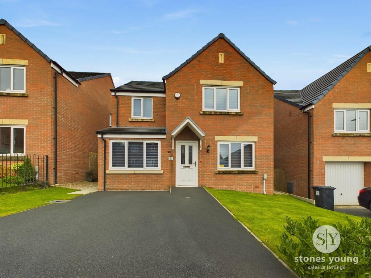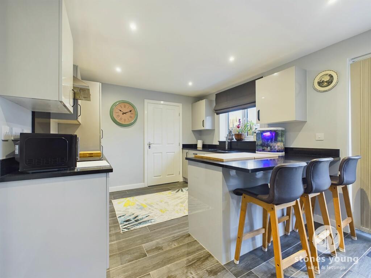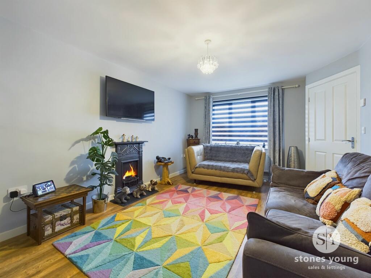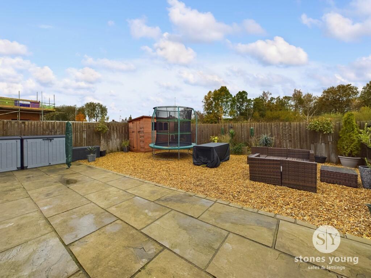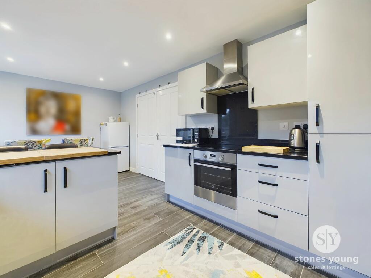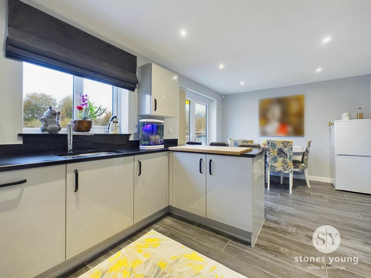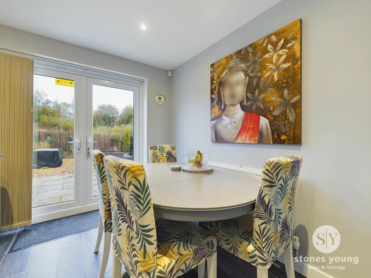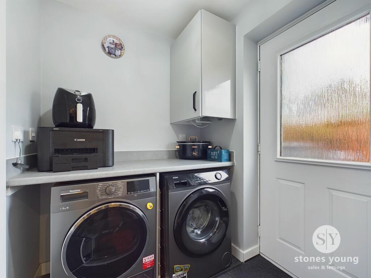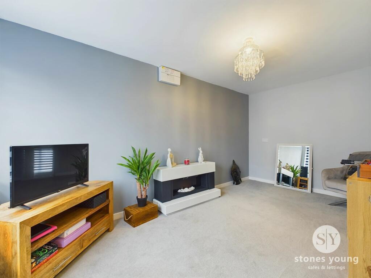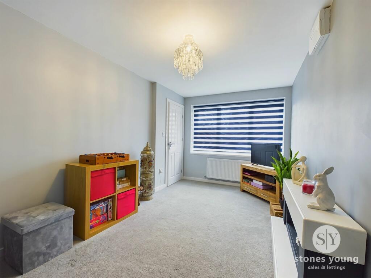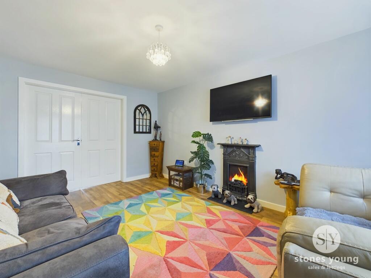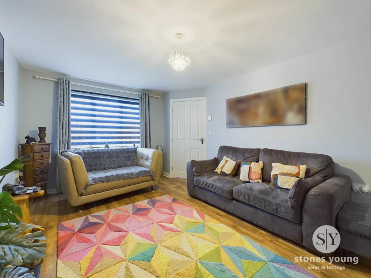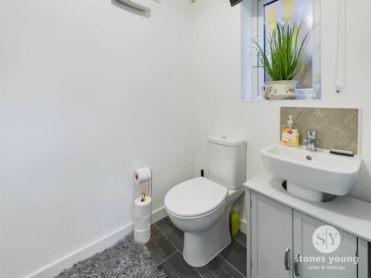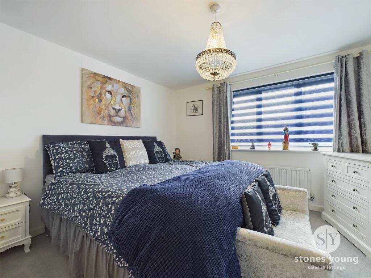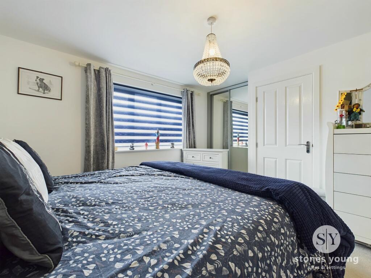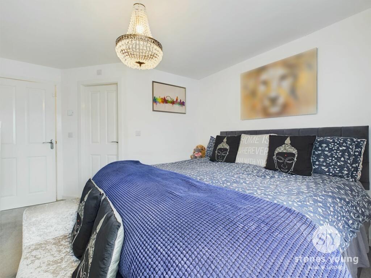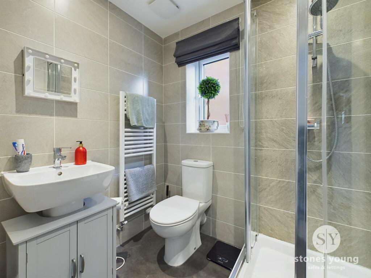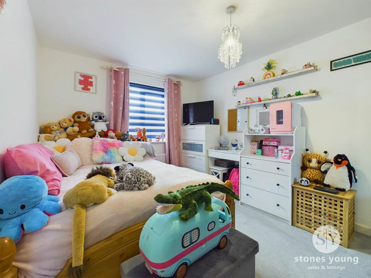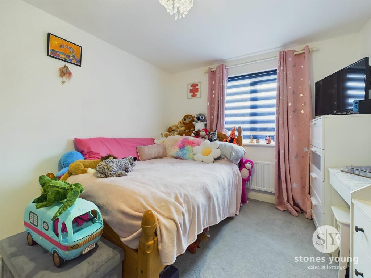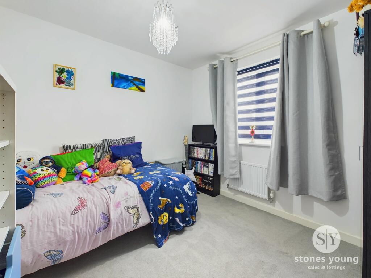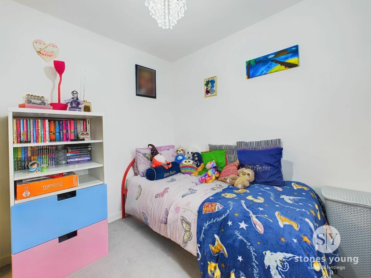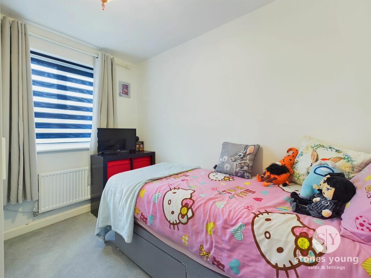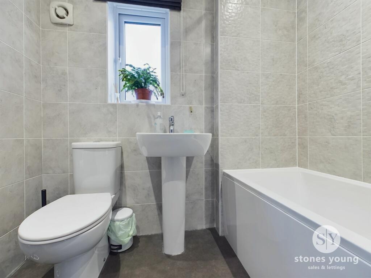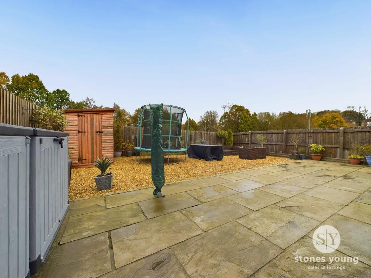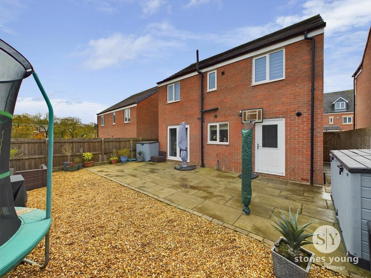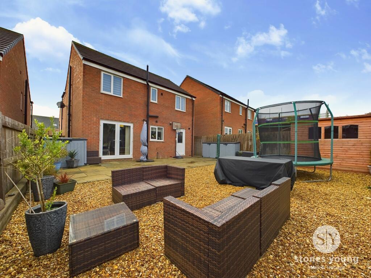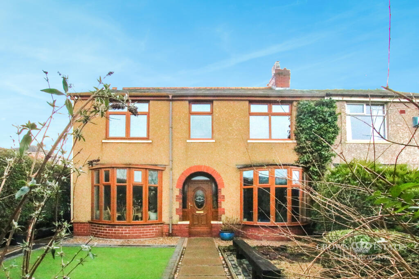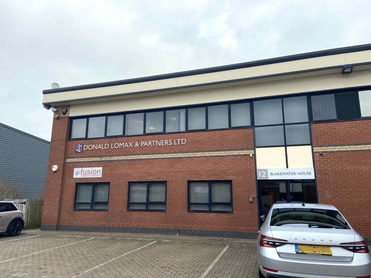The Oaks, Blackburn, BB1
For Sale : GBP 309950
Details
Bed Rooms
4
Bath Rooms
2
Property Type
Detached
Description
Property Details: • Type: Detached • Tenure: N/A • Floor Area: N/A
Key Features: • Detached Family Home In Desirable Location • Four Bedrooms • NHBC Warranty • Two Reception Rooms • Modern Open Plan Kitchen Diner • Utility Room & Two Piece WC • Spacious Master Bedroom With En-Suite Shower Room • Driveway Parking For Two Cars • Beautifully Maintained Front & Rear Gardens
Location: • Nearest Station: N/A • Distance to Station: N/A
Agent Information: • Address: The Old Post Office 740 Whalley New Road Blackburn BB1 9BA
Full Description: An exquisite four-bedroom detached family home, nestled on a desirable plot within The Oaks, Blackburn. Built in 2020 by Persimmon Homes and meticulously maintained, this modern residence has been enhanced with a recent garage conversion, adding a second elegant reception room perfect for versatile living.As you step inside, an entrance hallway leads you into a beautifully cosy lounge, where neutral décor complements the abundant natural light that fills the space. A convenient under-stair storage cupboard offers extra storage. Beyond the lounge, double doors open into a sleek kitchen-diner. This well-designed space features high gloss white cabinetry with contrasting work surfaces, integrated appliances, and room for freestanding appliances, catering to all culinary needs. The dining area provides a lovely setting for family meals, with French doors that open gracefully to the rear garden, blending indoor and outdoor spaces seamlessly. An additional utility room and a stylish two-piece WC complete the ground floor.Upstairs, the master bedroom offers a relaxing space, equipped with fitted wardrobes and a chic three-piece en-suite shower room. The first floor also offers three further bedrooms, each tastefully designed in a contemporary style, along with a modern family bathroom finished with luxurious tiling.Under NHBC Warranty until 2030, this property benefits from a double driveway and a landscaped front garden. The rear garden is generously proportioned, featuring a charming flagged patio and a gravelled area—perfect for family gatherings.Located within the catchment area of highly regarded schools and close to excellent amenities, this home offers an exceptional standard of living. An internal viewing is highly recommended to appreciate the quality and appeal of this stunning family home.EPC Rating: BHallwayCarpet mat flooring, stairs to first floor, double glazed uPVC front door.LoungeLaminate flooring, under stairs storage, double glazed uPVC window, panel radiator.Kitchen/DinerTiled flooring, fitted wall and base units with contrasting Quartz work surfaces and up stands, integral dishwasher and fridge freezer, electric hob, extractor fan and electric oven, ceiling spot lights, sink and drainer, breakfast bar, space for dining table, double glazed uPVC window and French doors leading to the rear garden, panel radiator.Utility RoomTiled flooring, plumbed for washing machine and space for tumble dryer, cupboard housing boiler, double glazed uPVC door and panel radiator.WcTiled flooring, two piece in white, tiled splash backs, frosted double glazed uPVC window, panel radiator.ReceptionCarpet flooring, double glazed uPVC window, panel radiator.LandingCarpet flooring, storage cupboard, loft access.Bedroom 1Double bedroom with carpet flooring, storage cupboard, fitted wardrobes, double glazed uPVC window, panel radiator.En SuiteVinyl flooring, three piece in white comprising of mains fed shower enclosure, basin and wc, tiled splash backs, ceiling spot lights, frosted double glazed uPVC, towel radiator.Bedroom 2Double bedroom with carpet flooring, double glazed uPVC window, panel radiator.Bedroom 3Double bedroom with carpet flooring, double glazed uPVC window, panel radiator.Bedroom 4Single bedroom with carpet flooring, double glazed uPVC window, panel radiator.BathroomVinyl flooring, three piece in white composing of mains fed shower over bath, basin and wc, tiled floor to ceiling, ceiling spot lights, frosted double glazed uPVC window, towel radiator.GardenBeautifully maintained laid to lawn garden to the front of the home.GardenGenerous rear garden with wonderful Indian stone flagged patio.Parking - DrivewayDouble driveway to the front of the home.
Location
Address
The Oaks, Blackburn, BB1
City
Blackburn
Features And Finishes
Detached Family Home In Desirable Location, Four Bedrooms, NHBC Warranty, Two Reception Rooms, Modern Open Plan Kitchen Diner, Utility Room & Two Piece WC, Spacious Master Bedroom With En-Suite Shower Room, Driveway Parking For Two Cars, Beautifully Maintained Front & Rear Gardens
Legal Notice
Our comprehensive database is populated by our meticulous research and analysis of public data. MirrorRealEstate strives for accuracy and we make every effort to verify the information. However, MirrorRealEstate is not liable for the use or misuse of the site's information. The information displayed on MirrorRealEstate.com is for reference only.
Real Estate Broker
Stones Young Estate and Letting Agents, Blackburn
Brokerage
Stones Young Estate and Letting Agents, Blackburn
Profile Brokerage WebsiteTop Tags
Four Bedrooms NHBC WarrantyLikes
0
Views
64
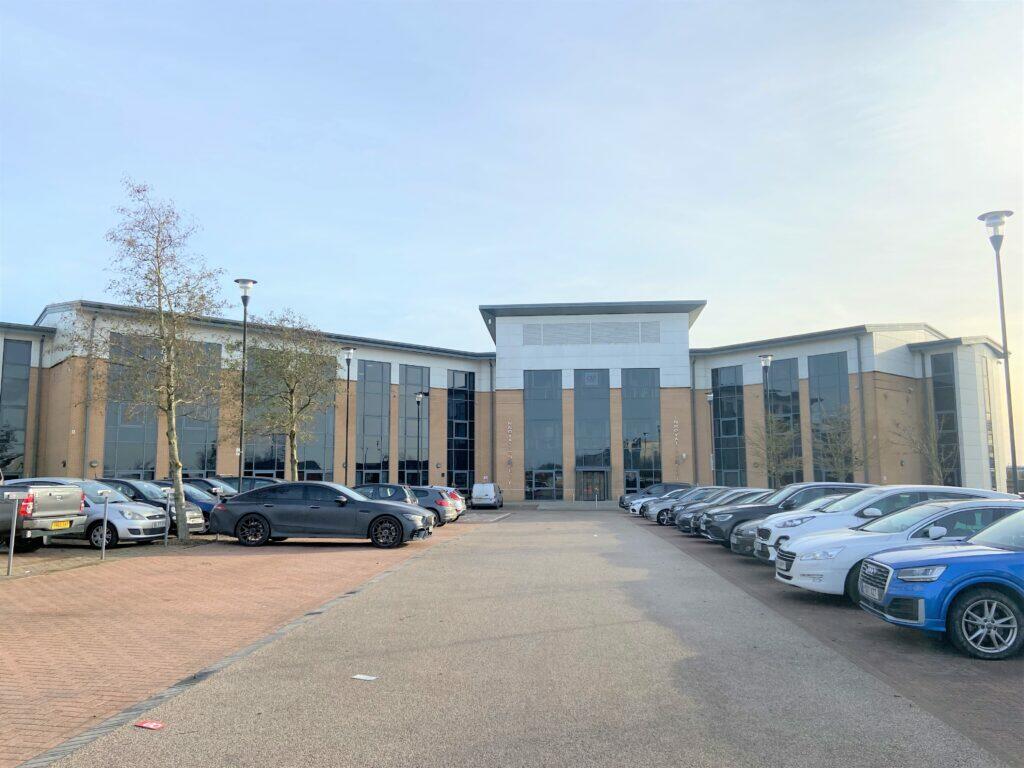
The Innovation Centre, Evolution Park Haslingden Road Blackburn BB1 2FD
For Rent - GBP 2,752
View Home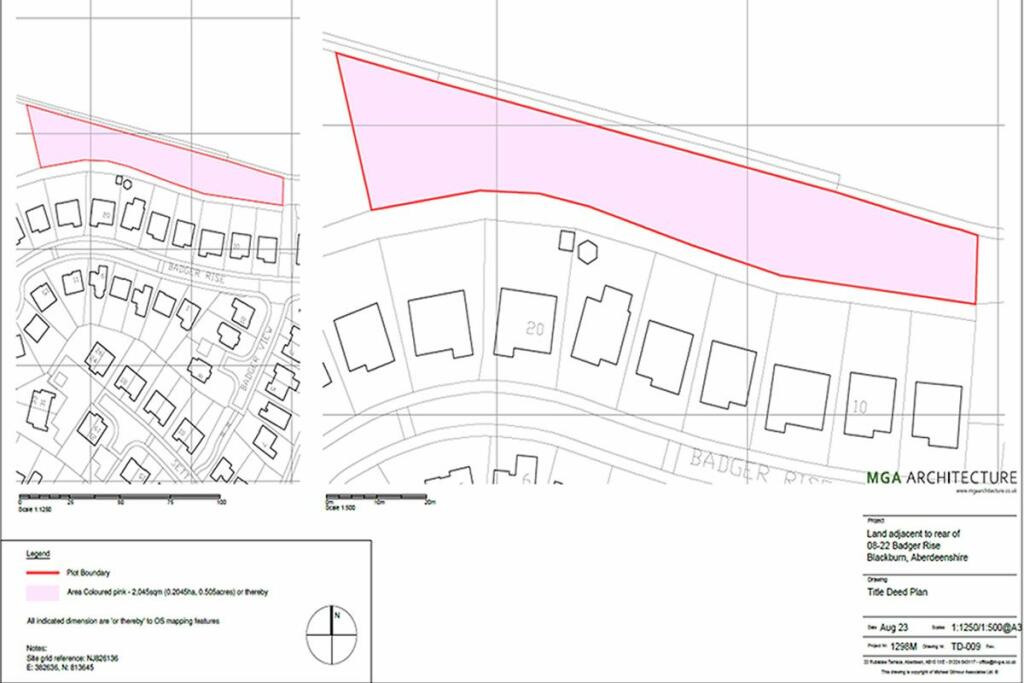
Land, adjacent to rear of 08-22 Badger Rise, Blackburn, Aberdeenshire, AB210JY
For Sale - GBP 3,000
View HomeRelated Homes
