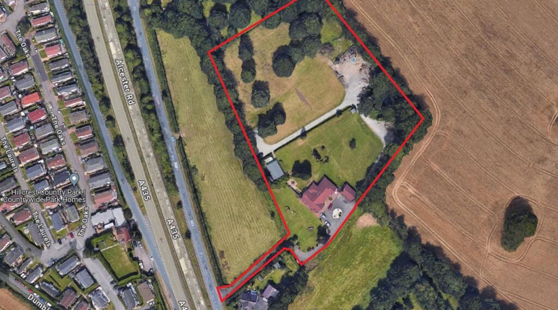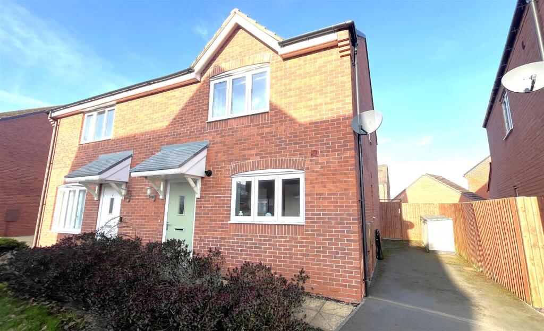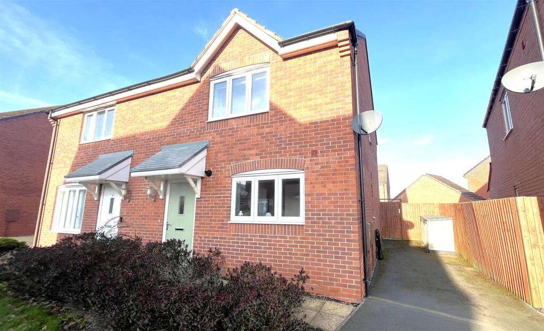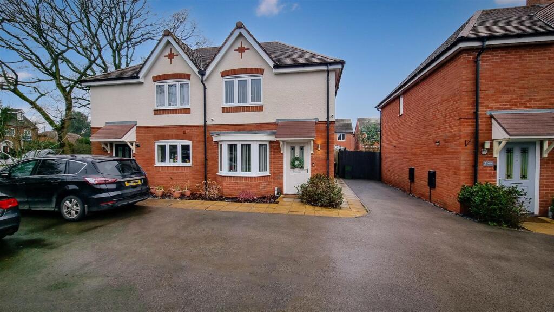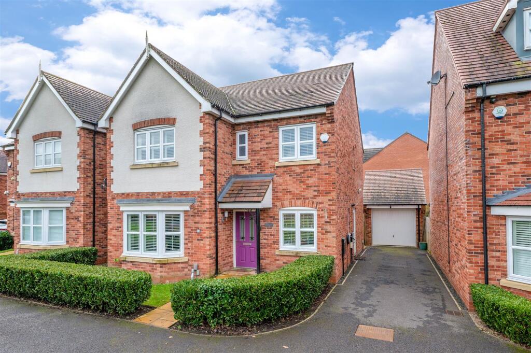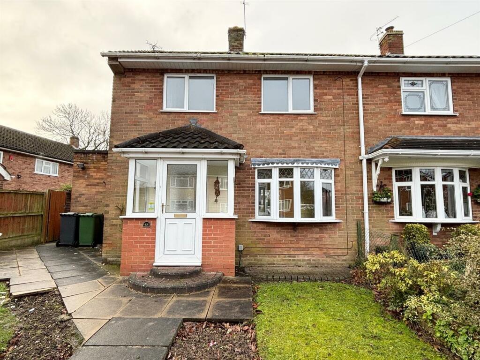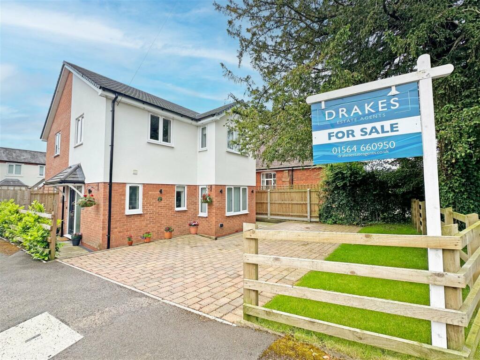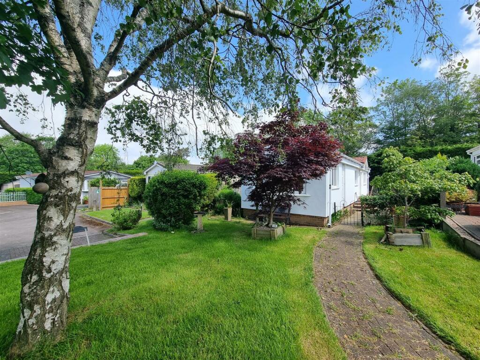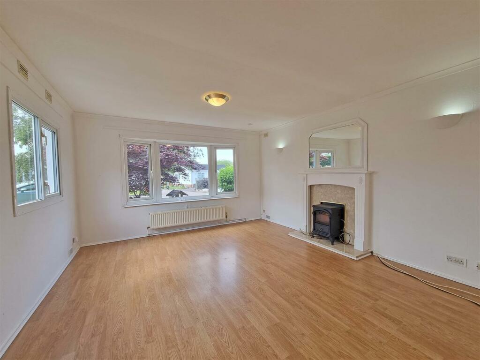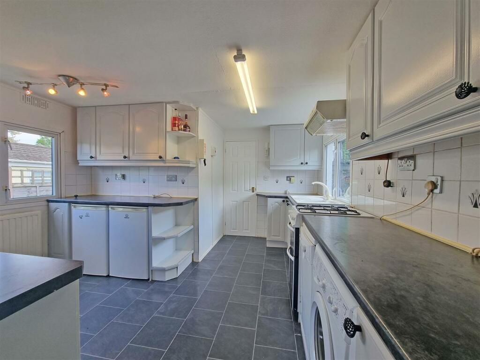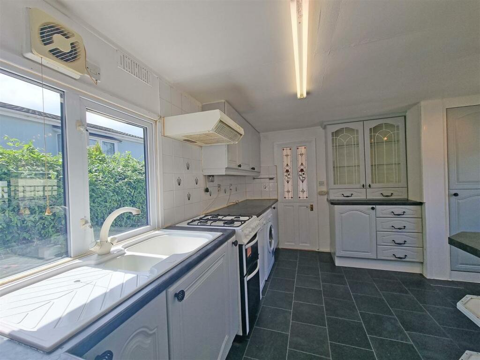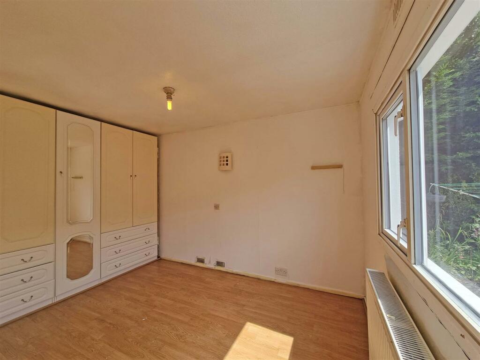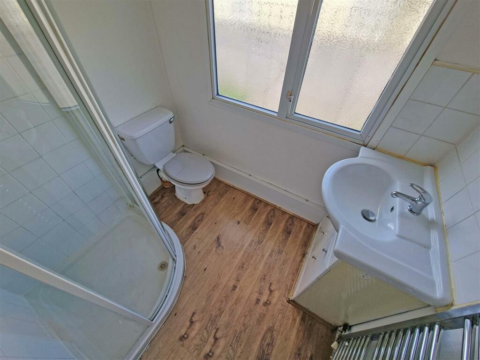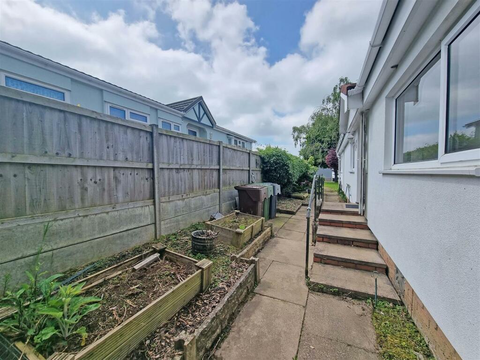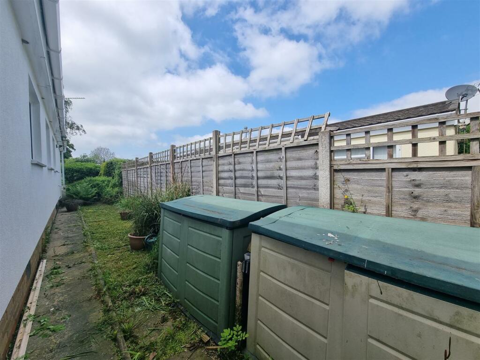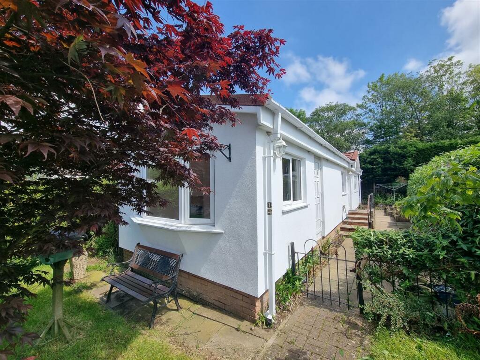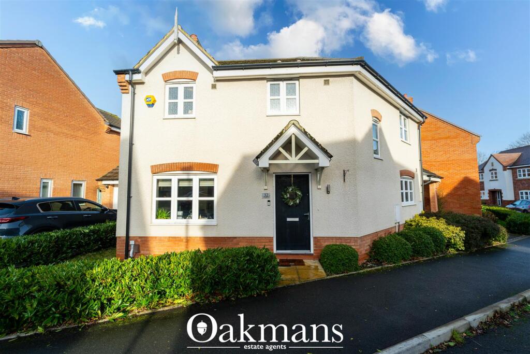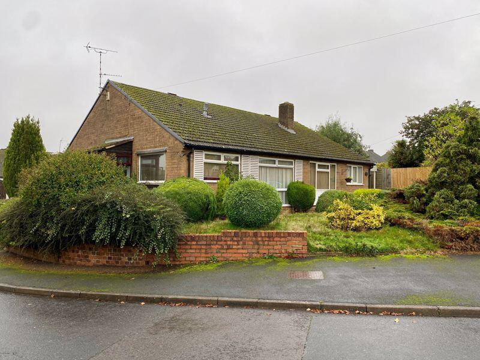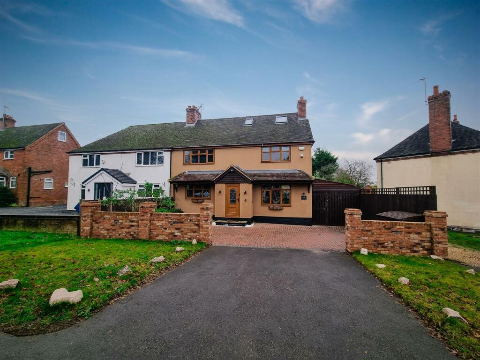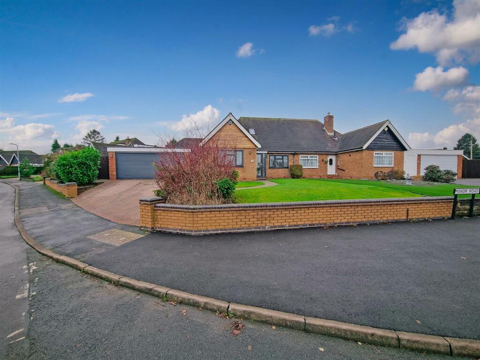The Oaks, Wythall, Birmingham
For Sale : GBP 130000
Details
Bed Rooms
2
Bath Rooms
1
Property Type
Park Home
Description
Property Details: • Type: Park Home • Tenure: N/A • Floor Area: N/A
Key Features: • HALL • LOUNGE • KITCHEN • TWO BEDROOMS • SHOWER ROOM • FRONT, SIDE & REAR GARDENS • COMMUNITY ROOM • PLEASANT WELL MAINTAINED SITE • OVER 50'S • NO UPWARD CHAIN
Location: • Nearest Station: N/A • Distance to Station: N/A
Agent Information: • Address: 321 Alcester Road, Wythall, Birmingham, B47 5HJ
Full Description: A well Appointed two bedroom Single Unit Park Home On The popular Hillcrest Park Site In Wythall.No Upward ChainSituated on this popular park home site for the over 50's at Hillcrest Park in Wythall, this two bedroom property is at the bottom of the park in a secluded location. There is the benefit of local shops at nearby Drakes Cross Parade, Becketts farm shop is within walking distance and is in close proximity to the Alcester Road in Hollywood which in turn provides access to the M42 motorway and beyond.The property is situated with easy access to Shirley along Truemans Heath Lane and one can continue back through Hollywood to Sainsbury’s at the Maypole island, which also provides access to Birmingham city centre and the southern Birmingham suburbs, along with the Hollywood by-pass which links to the M42, forming the hub of the national motorway network.There are railway stations nearby at Wythall and Whitlocks End offering commuter services between Birmingham and Stratford upon Avon, and local bus services provide access to the City of Birmingham.Set back from the road via a lawned front garden, gated side access to a UPVC double glazed front door opening into theHall - Having ceiling light point, central heating radiator and doors to two bedrooms, shower room and kitchenLounge - 3.99m x 3.58m (13'1 x 11'9) - Having UPVC double glazed windows to the front and side, ceiling light point, wall lights, central heating radiator and fireplaceKitchen - 3.89m x 3.58m max (12'9 x 11'9 max) - Having wall and base units with work surfaces over, sink and drainer, space for cooker, dishwasher, fridge and freezer, two ceiling light points, UPVC double glazed windows to both sides and door to the hallwayBedroom 1 - 3.61m x 3.23m max (11'10 x 10'7 max) - Having UPVC double glazed window to the side, ceiling light point and central heating radiatorBedroom 2 - 2.74m x 2.29m (9'0 x 7'6) - Having UPVC double glazed window to the side, ceiling light point and central heating radiatorShower Room - Having shower enclosure, low level WC, wash hand basin in vanity unit, ceiling light point, heated towel rail and UPVC double glazed window to the sideFront Side And Rear Gardens - SITE FEES We are advised that site fees are currently around £176.27 per calendar month.COUNCIL TAX BAND - AVIEWING: By appointment only with the office on the number below.CONSUMER PROTECTION FROM UNFAIR TRADING REGULATIONS 2008: These particulars are for general guidance only and are based on information supplied and approved by the seller. Complete accuracy cannot be guaranteed and may be subject to errors and/or omissions. They do not constitute representations of fact or form part of any offer or contract. Any Prospective Purchaser should obtain verification of all legal and factual matters and information from their Solicitor, Licensed Conveyancer or Surveyors as appropriate. The agent has not sought to verify the legal title of the property and the buyers must obtain verification from their solicitor. Photographs are provided for illustrative purposes only and the items shown in these are not necessarily included in the sale, unless specifically stated. The agent has not tested any apparatus, equipment, fixtures, fittings or services mentioned and do not by these Particulars or otherwise verify or warrant that they are in working order. MONEY LAUNDERING REGULATIONS: Intending purchasers will be asked to produce identification documentation at a later stage and we would ask for your co-operation in order that there will be no delay in agreeing the sale.BrochuresThe Oaks, Wythall, BirminghamBrochure
Location
Address
The Oaks, Wythall, Birmingham
City
Wythall
Map
Features And Finishes
HALL, LOUNGE, KITCHEN, TWO BEDROOMS, SHOWER ROOM, FRONT, SIDE & REAR GARDENS, COMMUNITY ROOM, PLEASANT WELL MAINTAINED SITE, OVER 50'S, NO UPWARD CHAIN
Legal Notice
Our comprehensive database is populated by our meticulous research and analysis of public data. MirrorRealEstate strives for accuracy and we make every effort to verify the information. However, MirrorRealEstate is not liable for the use or misuse of the site's information. The information displayed on MirrorRealEstate.com is for reference only.
Related Homes
