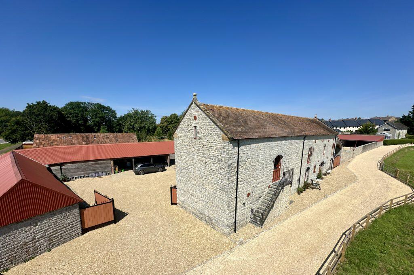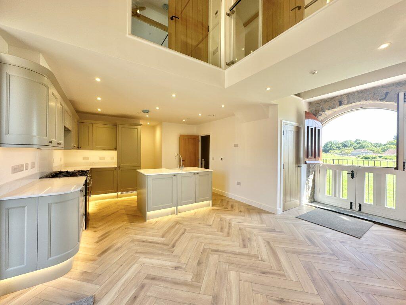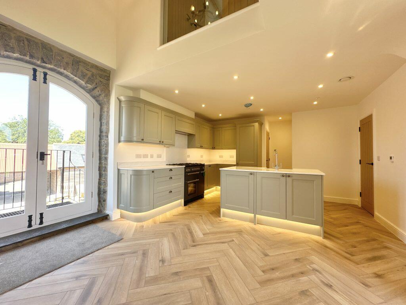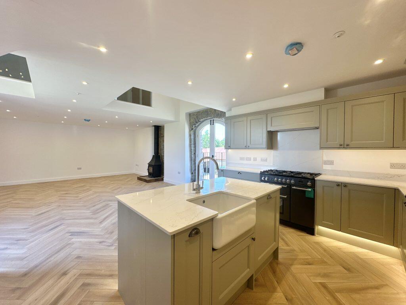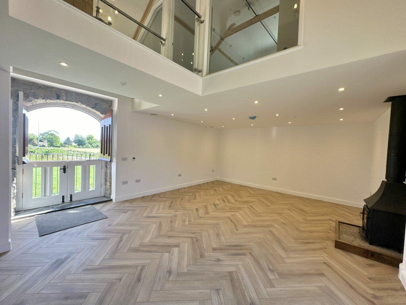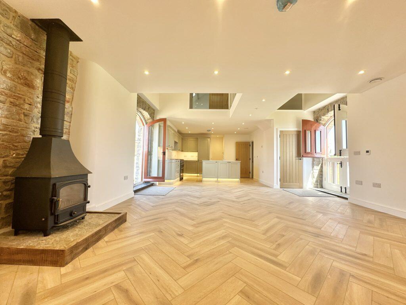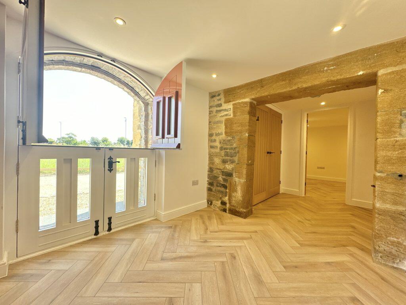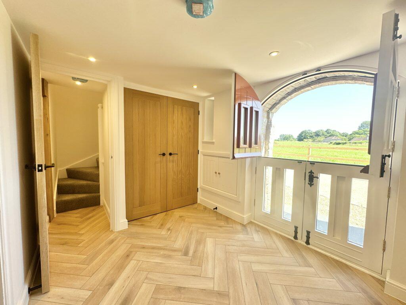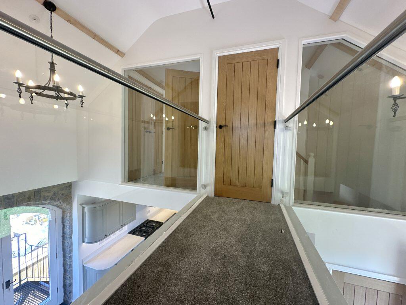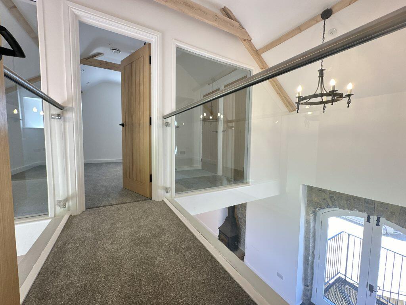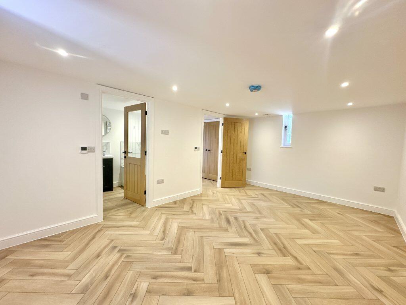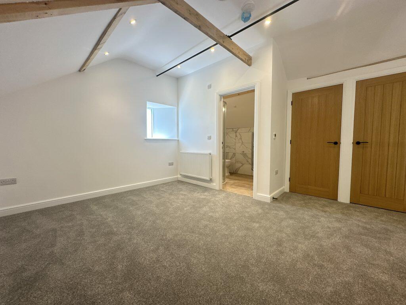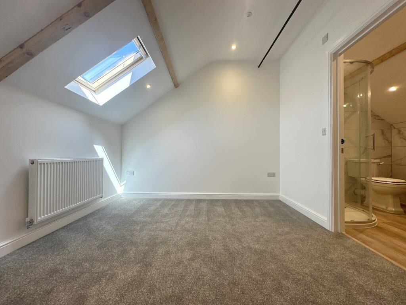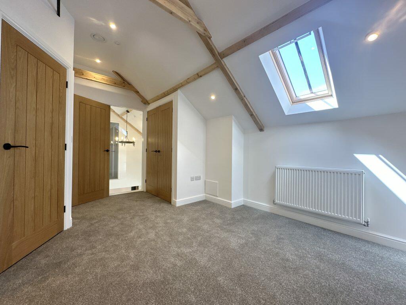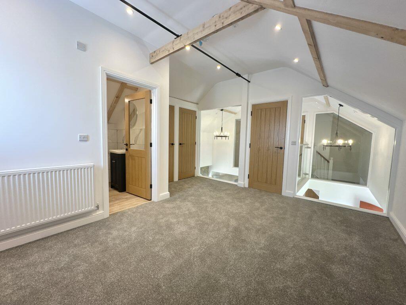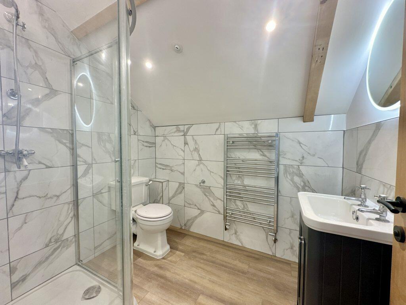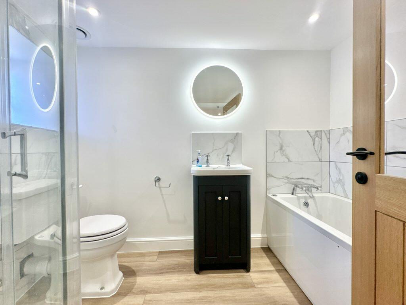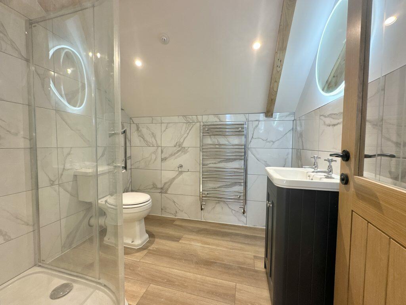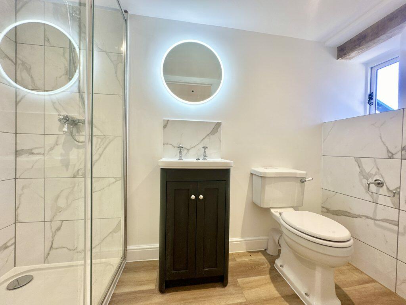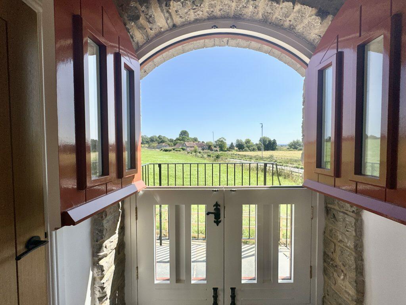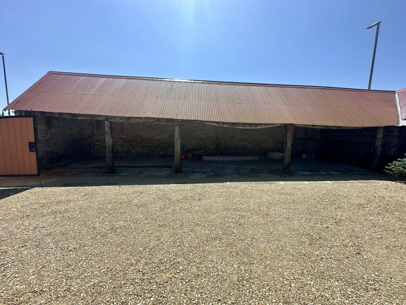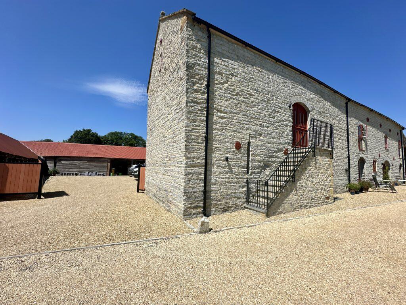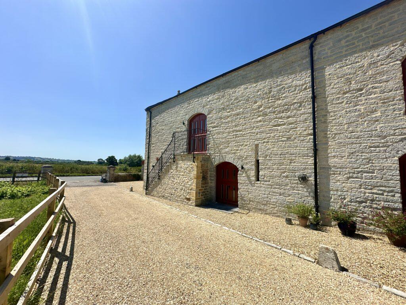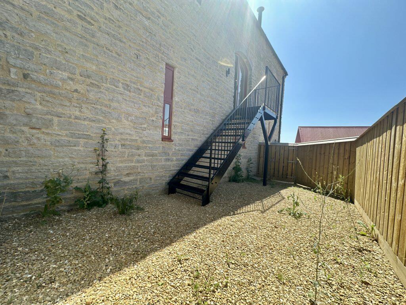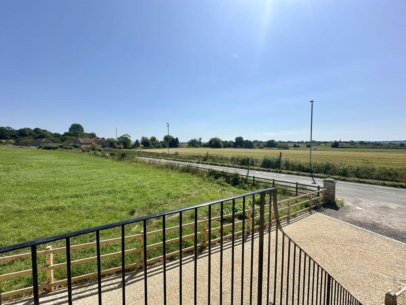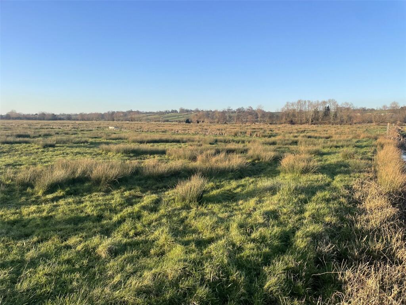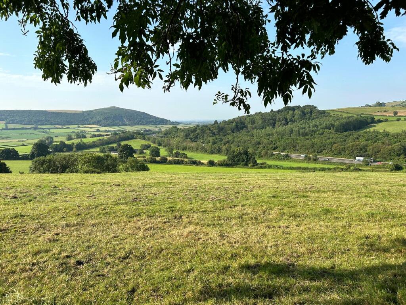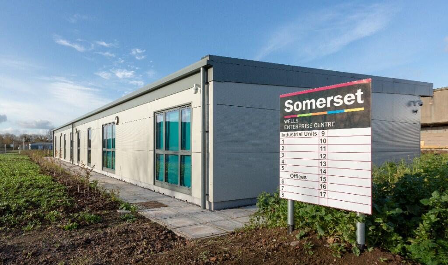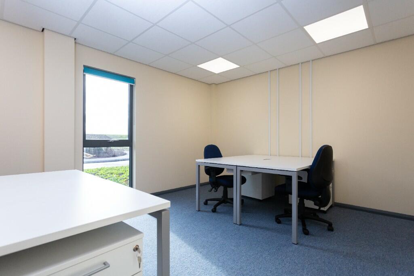The Old Silk Barns, Fosse Way, Ilchester, Yeovil, Somerset, BA22
For Sale : GBP 695000
Details
Bed Rooms
4
Bath Rooms
4
Property Type
Barn Conversion
Description
Property Details: • Type: Barn Conversion • Tenure: N/A • Floor Area: N/A
Key Features: • New Barn Conversion • **Half Stamp Duty Paid** • Four Bedrooms • Four En-suites • Large Open Plan Living • Large Car Barn • Courtyard Garden • Desirable Village • Rural Views
Location: • Nearest Station: N/A • Distance to Station: N/A
Agent Information: • Address: The White House 114 Hendford Hill, Yeovil, BA20 2RF
Full Description: DescriptionTowers Wills welcome to the market this magnificent new barn conversion where viewing is strongly advised to fully appreciate this truly one of a kind, beautiful home. The accommodation is arranged over three floors, offering four double bedrooms, four en-suites, large open plan living area, high quality kitchen with quartz work surfacing, cloakroom/w.c, car barn, courtyard garden and rural views situated on the fringe of this desirable village. *Half Stamp Duty Paid*Ground FloorReception HallwayA striking reception area with bespoke arched double stable doors to the front, stairs to the first floor, large boiler cupboard with gas central heating boiler, plumbing for washing machine, additional storage cupboard housing Mist Fire suppression system, original exposed hamstone making an attractive feature and herringbone flooring.BedroomWith windows to both the front and rear and door to en-suite. En-suiteA quality suite comprising of double shower cubicle, bath, wash hand basin with vanity unit under, w.c, LED vanity mirror, part tiling, extractor fan and window to the rear.BedroomWith window to the rear and door to en-suite.En-suiteComprising of shower cubicle, wash hand basin, w.c, window to the rear, heated towel rail, part tiled and extractor fan. First FloorWith stairs from reception hallway.Open Plan Living AreaA breath-taking light and spacious open plan living area, with a wood burning stove and exposed stone behind, bespoke arch double stable doors to both the front and rear with countryside views to the front and external staircases to both the front and rear entrances.KitchenA high quality fitted kitchen comprising of a range of wall, base and drawer units, quartz work surfacing with matching upstands, integrated fridge/freezer, integrated dishwasher, gas cooker with five-burner stove and double oven, walk-in cupboard and plumbing for washing machine.Cloakroom/W.CComprising w.c, wash hand basin with vanity unit under, part tiled, heated towel rail and extractor fan. Second Floor LandingWith stairs from the first floor landing; a ‘must see' glazed galleried walkway with glass panelling and stainless steel handrails. BedroomWith window to the side, exposed beams, radiator, two wardrobes and door to en-suite. En-suiteComprising of shower cubicle, wash hand basin with vanity unit under, w.c, part tiled, extractor fan and heated towel rail.BedroomWith velux skylight, double wardrobe, additional storage cupboard, exposed beams and door to en-suite. En-suiteComprising of shower cubicle, wash hand basin with vanity unit under, w.c, part tiled, LED vanity mirror, extractor fan and heated towel rail.OutsideSituated in a courtyard is a car barn, providing extensive under cover parking/additional storage/workshop area etc.Car Barn 16.50m x 4.50mThe car barn is Grade II Listed and has power and light connected. Courtyard GardenThere is an enclosed courtyard garden being laid to stone chip with a gate leading to the courtyard/parking area and there is a staircase to the first floor living room.Agents NotesThe property has a Mist Fire suppression system and a ventilation system to provide fresh filtered air throughout the home.SituationIlchester is a thriving village that benefits from excellent travel links via the A303. The village offers a local range of services including convenience store/petrol station, hotel, public houses, Italian restaurant, primary school etc. The larger commercial town of Yeovil is approximately a 10-minute drive to the south, whilst the historic Abbey town of Sherborne is a short drive away.BrochuresBrochure 1
Location
Address
The Old Silk Barns, Fosse Way, Ilchester, Yeovil, Somerset, BA22
City
Somerset
Features And Finishes
New Barn Conversion, **Half Stamp Duty Paid**, Four Bedrooms, Four En-suites, Large Open Plan Living, Large Car Barn, Courtyard Garden, Desirable Village, Rural Views
Legal Notice
Our comprehensive database is populated by our meticulous research and analysis of public data. MirrorRealEstate strives for accuracy and we make every effort to verify the information. However, MirrorRealEstate is not liable for the use or misuse of the site's information. The information displayed on MirrorRealEstate.com is for reference only.
Related Homes
81 SOMERSET CRESCENT, Richmond Hill (Observatory), Ontario
For Sale: CAD2,288,000


Gupworthy Farm - Whole, Wheddon Cross, Minehead, Somerset, TA24
For Sale: EUR4,329,000

6000 Somervale Court SW 303, Calgary, Alberta, T2J 4J4 Calgary AB CA
For Sale: CAD284,900

21 Somerset Crescent SW, Calgary, Alberta, T2Y 3V7 Calgary AB CA
For Sale: CAD579,900

