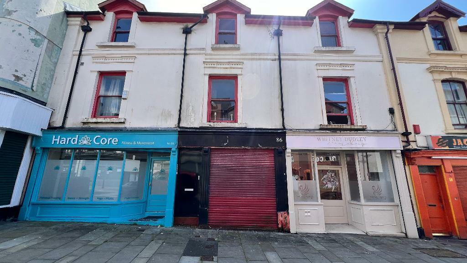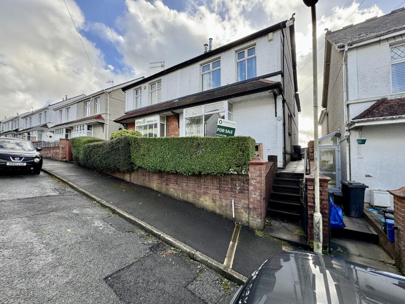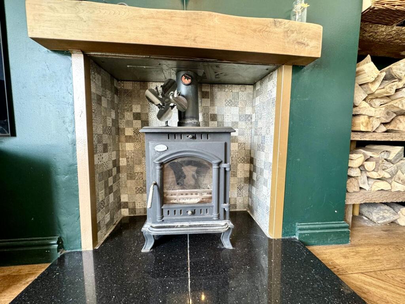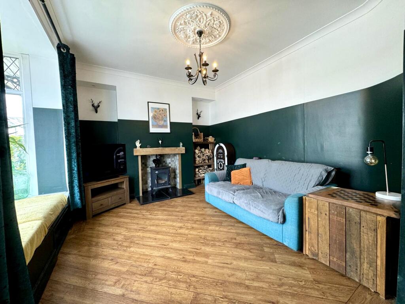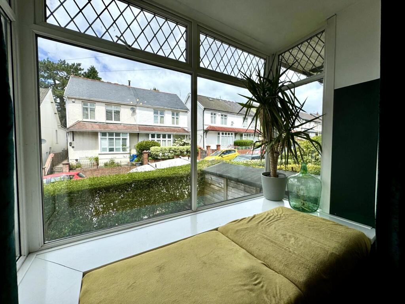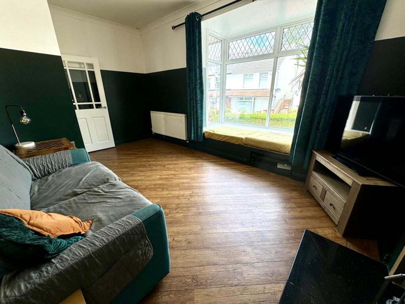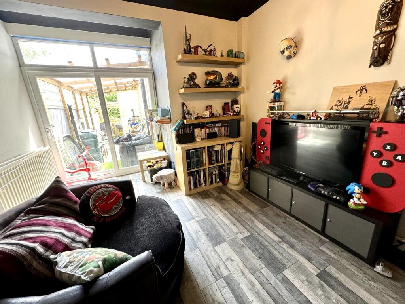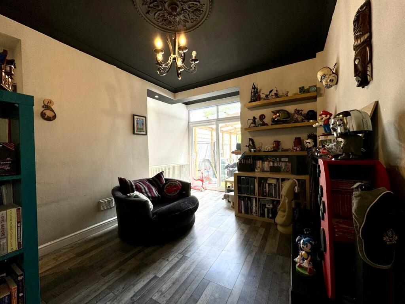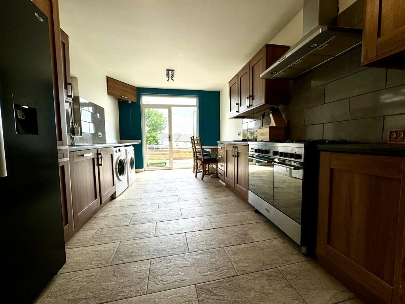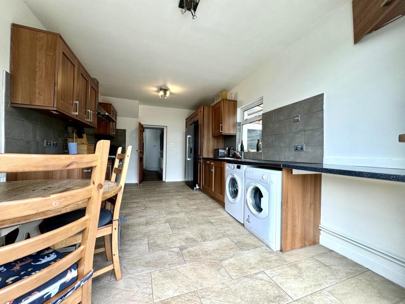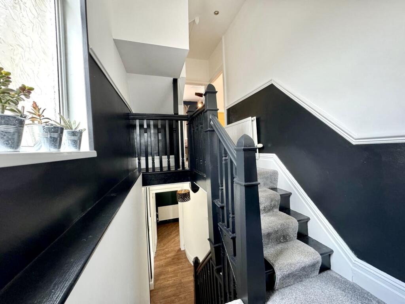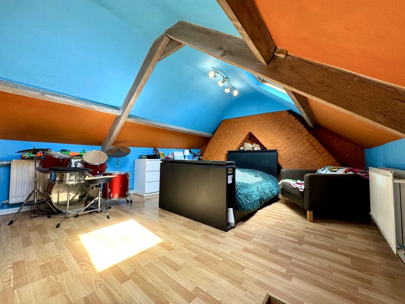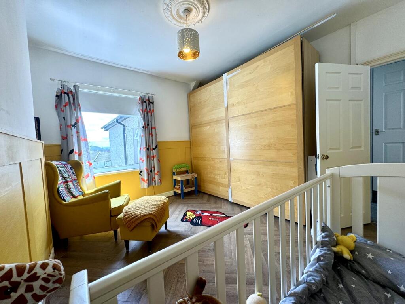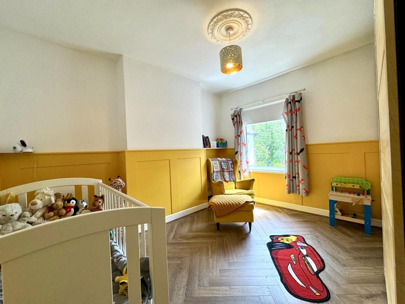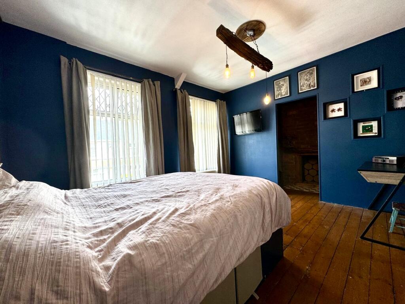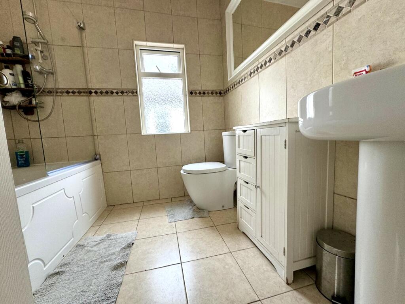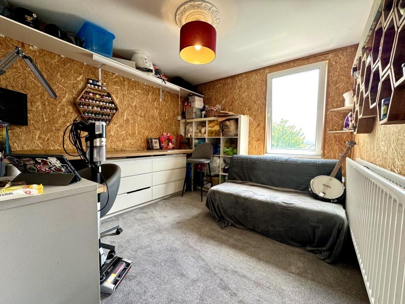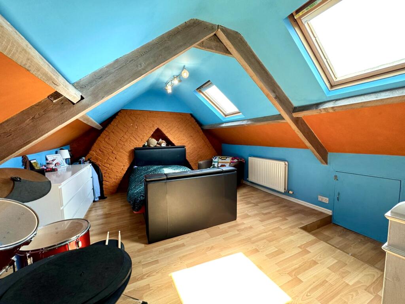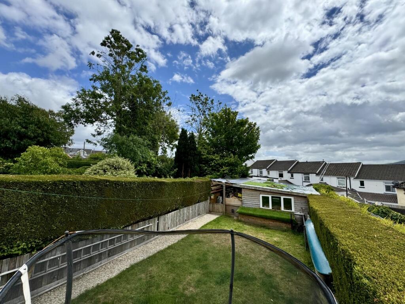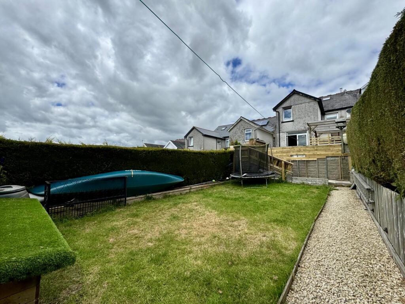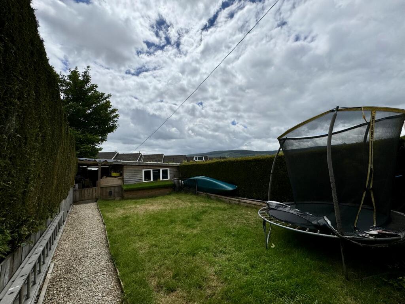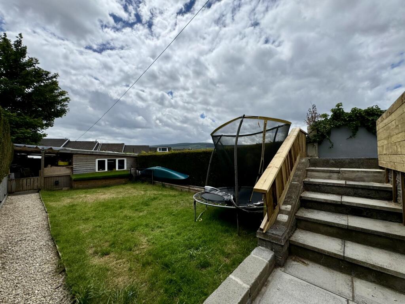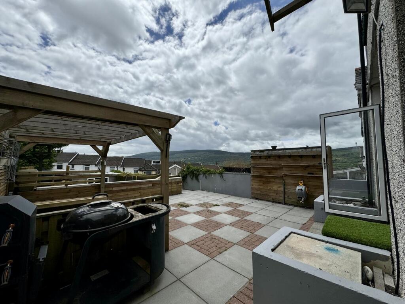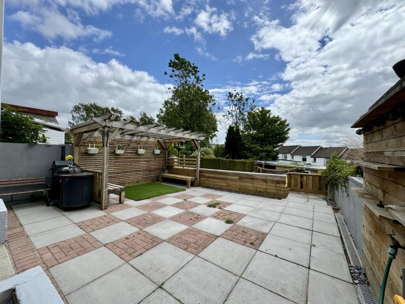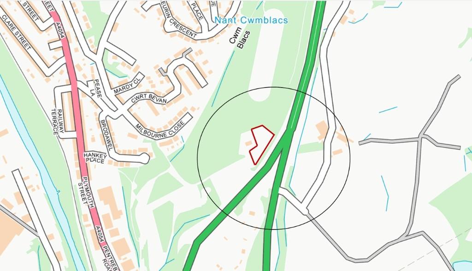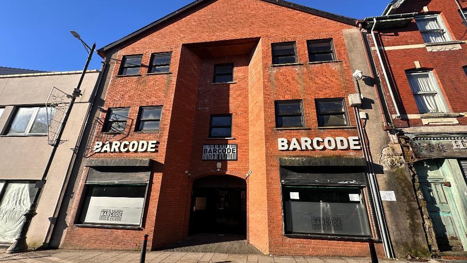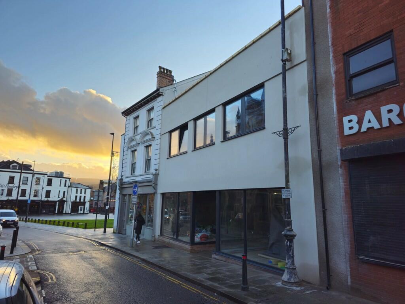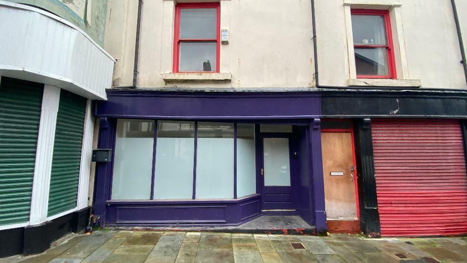The Parade, Merthyr Tydfil, CF47 0ET
For Sale : GBP 279950
Details
Bed Rooms
3
Bath Rooms
1
Property Type
Semi-Detached
Description
Property Details: • Type: Semi-Detached • Tenure: N/A • Floor Area: N/A
Key Features: • A fantastic family home • Bay fronted window, with window seat to enjoy the views • Log fire in main reception room • Large kitchen/dining room • Three double bedrooms • Master bedroom has a walk in wardrobe • Stair access to attic room • Large rear garden with patio and lawned gardens • Good size outbuilding • Sought after location
Location: • Nearest Station: N/A • Distance to Station: N/A
Agent Information: • Address: 7 Broncynon Terrace, Cwmdare, Aberdare, CF44 8RL
Full Description: Walker and Lewis are pleased to offer for sale a large semi detached three bedroom family home, in the sought after location in The Parade. This property has two separate reception rooms, a large kitchen diner, plus at attic room. The rear garden is ready for you to enjoy the summer and will suit anyone with a growing family. There is a large rear patio and a good size garden laid with lawns, plus having a large outbuilding. Ideally positioned for access to the local primary and high schools and walking distance to Thomas Town Park. Call to view to appreciateHallwayDoor to hall, access to reception room and sitting room, access to kitchen/dining room, access to first floor, window to sideReception Room 14.5m x 5.3m (14'8" x 17'3")Large bay window to the front with window seat, log fireSitting Room4.9m x 3.5m (16'0" x 11'5")Patio doors to rear gardenKitchen/dining5.6m x 3.1m (18'3" x 10'2")Window to side, French doors to rear garden , wall and base units, worktopsLandingWindow to side, access to all bedrooms and bathroom and stairs to attic roomBedroom 33.3m x 3.1m (10'8" x 10'4")Window to rearBathroomBath with shower over, vanity sink, low level wc, window to sideBedroom 23.8m x 3.6m (12'5" x 11'9")Window to rearBedroom 1 and walk in wardrobe3.4m x 4.0m (11'3" x 13'3")Two windows to front, access to walk in wardrobeAttic room5.1m x 4.0m (16'8" x 13'3")Access via staircase, two skylightsFront gardenSteps up to front forecourt, side access to rear gardenRear garden and outbuildingPatio area, with pergola, steps down to garden laid with lawn access to large outbuilding with lane access
Location
Address
The Parade, Merthyr Tydfil, CF47 0ET
City
Merthyr Tydfil
Features And Finishes
A fantastic family home, Bay fronted window, with window seat to enjoy the views, Log fire in main reception room, Large kitchen/dining room, Three double bedrooms, Master bedroom has a walk in wardrobe, Stair access to attic room, Large rear garden with patio and lawned gardens, Good size outbuilding, Sought after location
Legal Notice
Our comprehensive database is populated by our meticulous research and analysis of public data. MirrorRealEstate strives for accuracy and we make every effort to verify the information. However, MirrorRealEstate is not liable for the use or misuse of the site's information. The information displayed on MirrorRealEstate.com is for reference only.
Real Estate Broker
Walker and Lewis Estate Agents Ltd, Aberdare
Brokerage
Walker and Lewis Estate Agents Ltd, Aberdare
Profile Brokerage WebsiteTop Tags
Bay fronted windowLikes
0
Views
6
Related Homes

2B New Market Walk, St. Tydfil Square Shopping Centre, Merthyr Tydfil, CF47 8EL
For Rent: GBP833/month
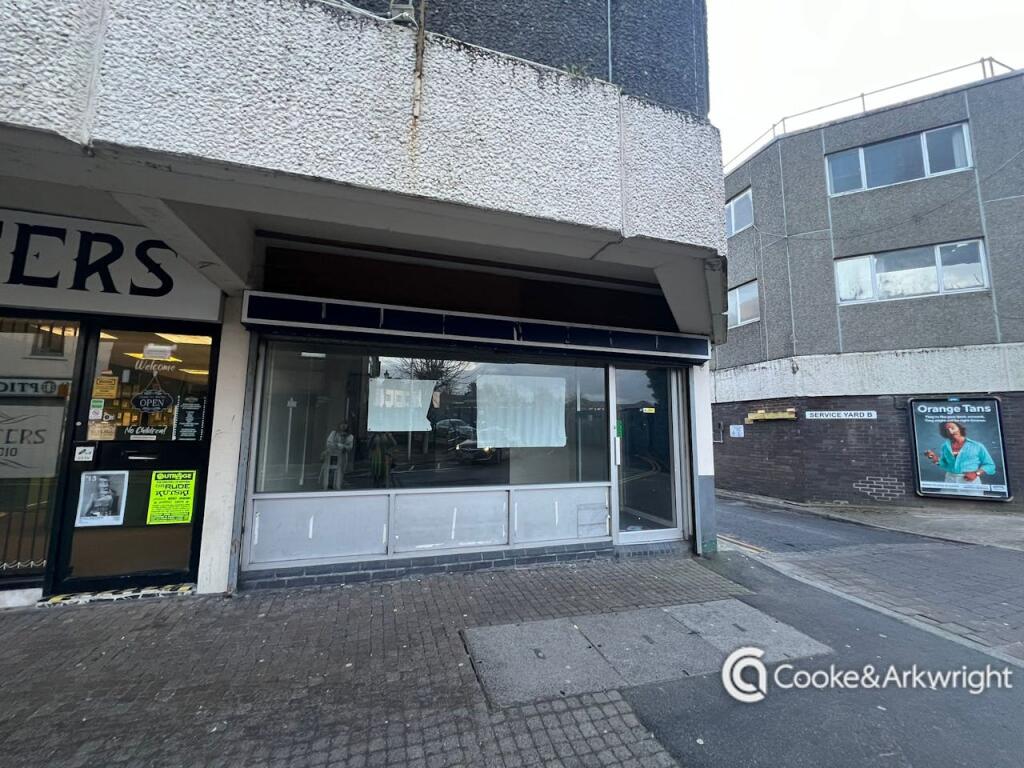
7 Victoria Street, St Tydfil Square Shopping Centre, Merthyr Tydfil, CF47 8ED
For Rent: GBP708/month
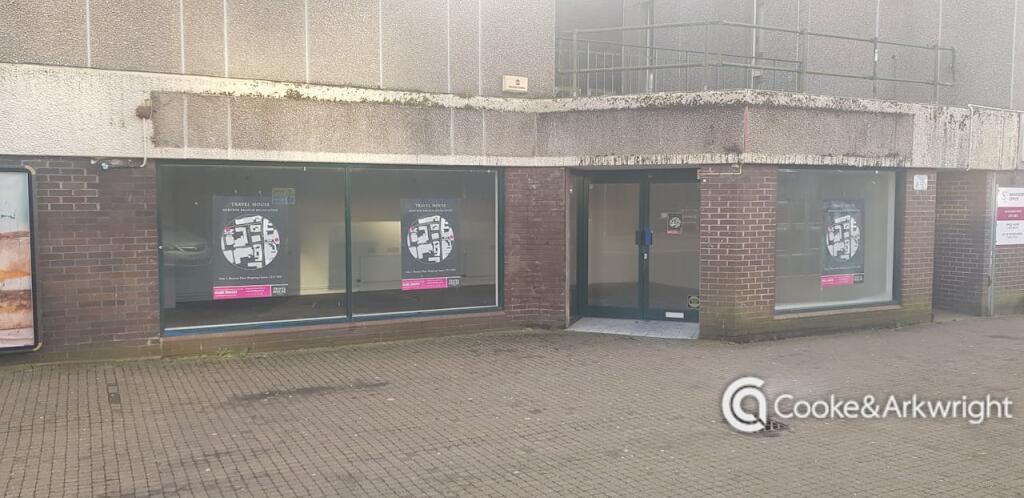
Unit 8 Victoria Street, St Tydfil Shopping Centre, Merthyr Tydfil, CF47 8EL
For Rent: GBP1,042/month

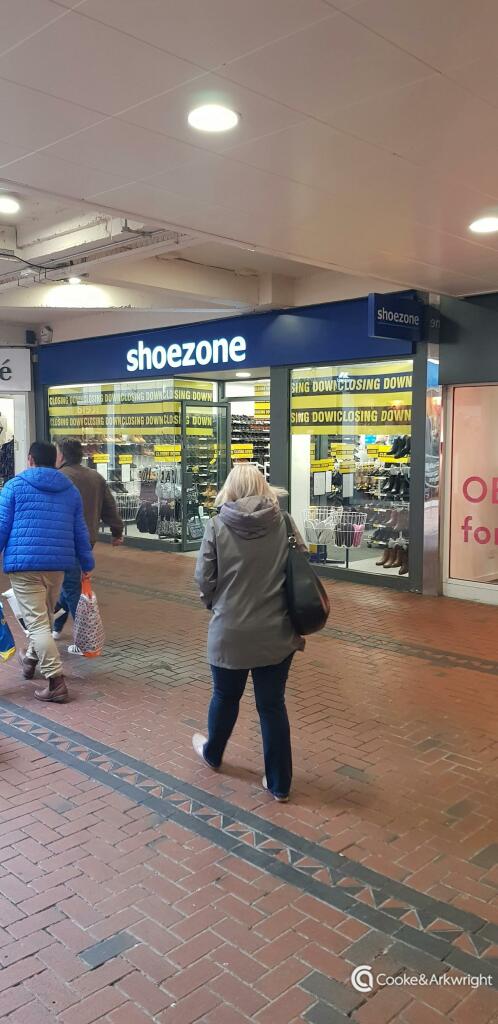
9A Graham Way, St Tydfil Square Shopping Centre, Merthyr Tydfil, CF47 8EG
For Rent: GBP2,708/month
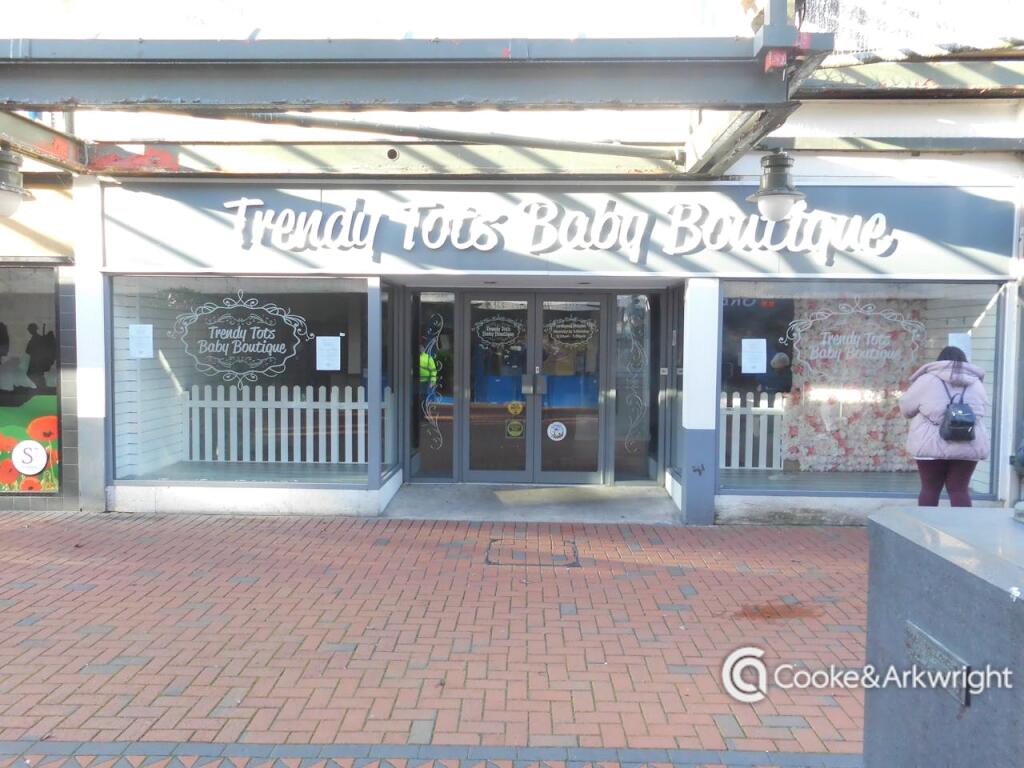
2A New Market Walk, St. Tydfil Square Shopping Centre, Merthyr Tydfil, CF47 8EL
For Rent: GBP1,292/month

5 New Market Walk, St. Tydfil Square Shopping Centre, Merthyr Tudful, CF47 8EL
For Rent: GBP4,167/month
