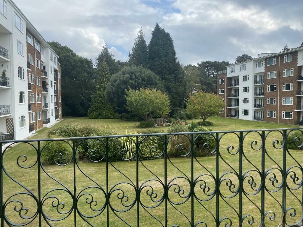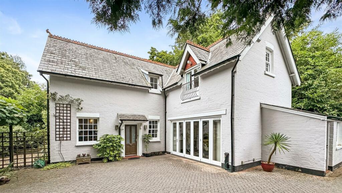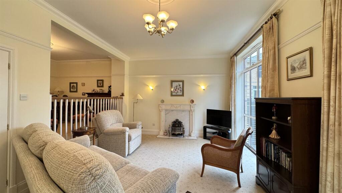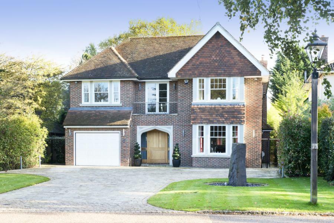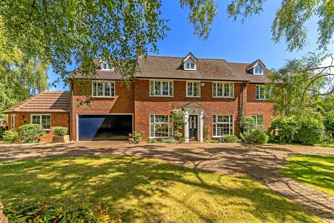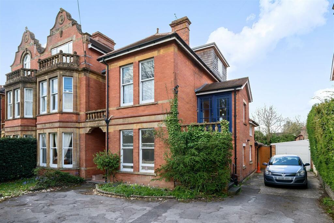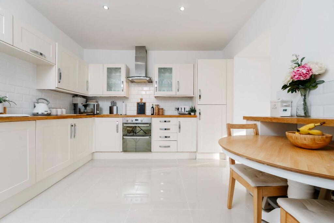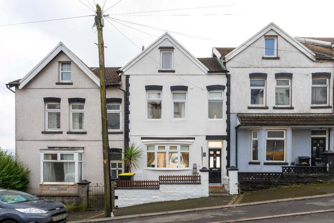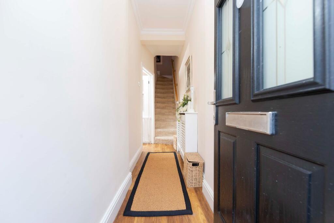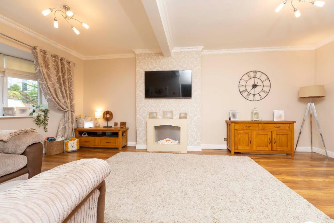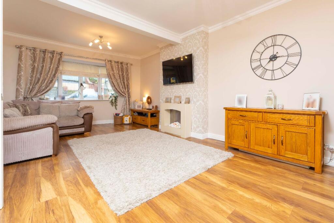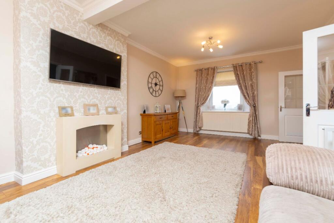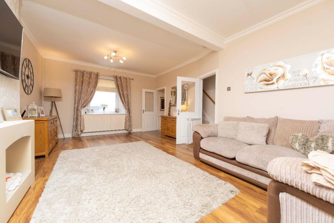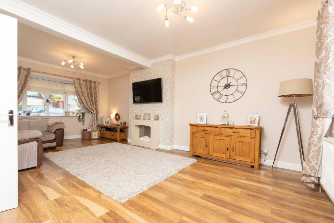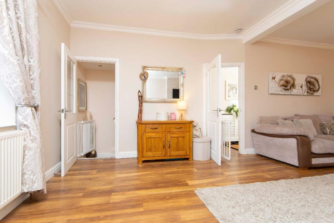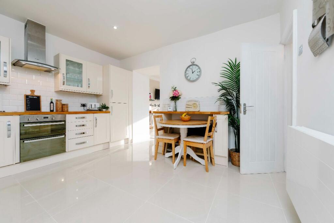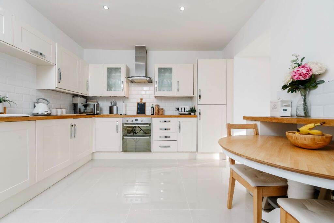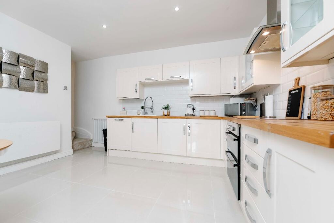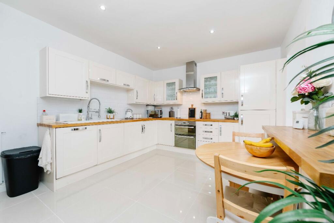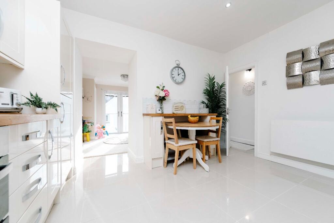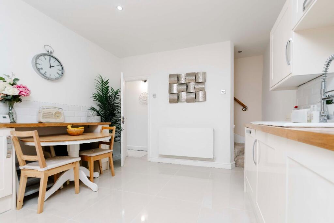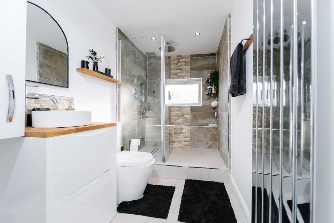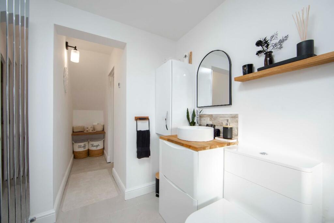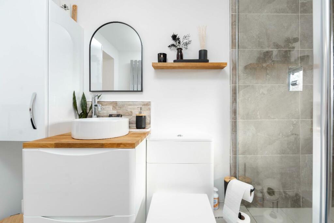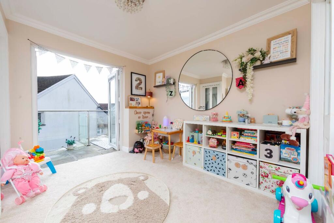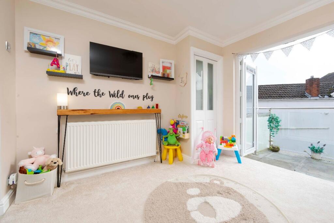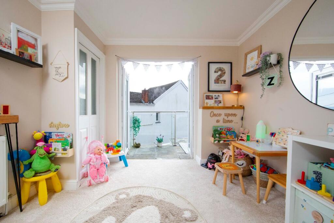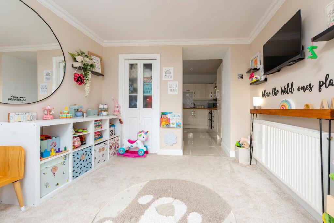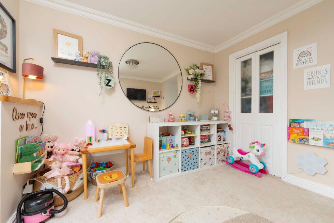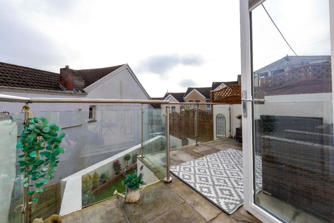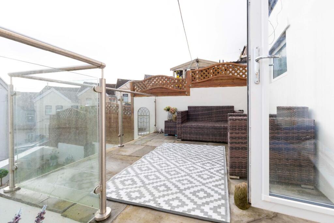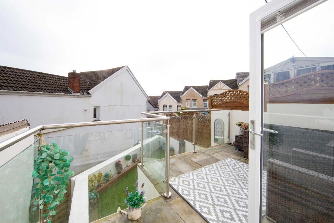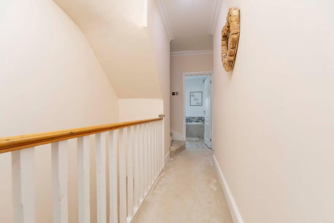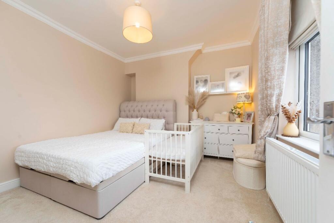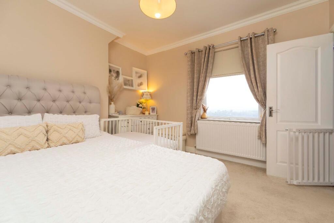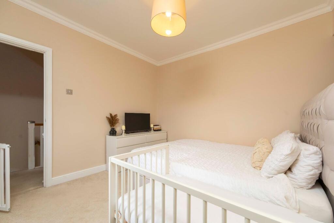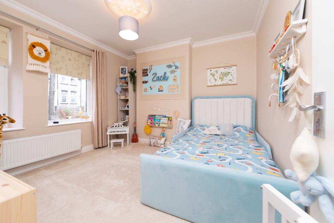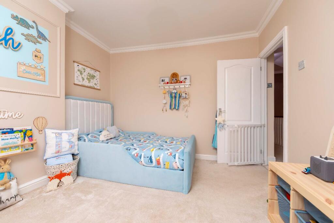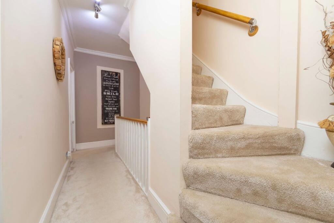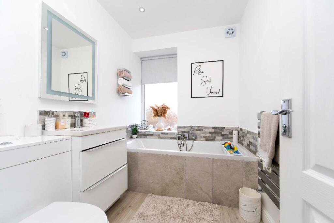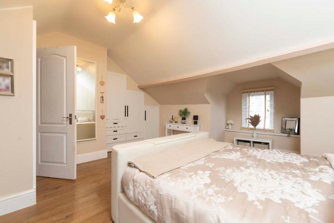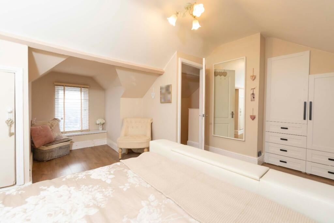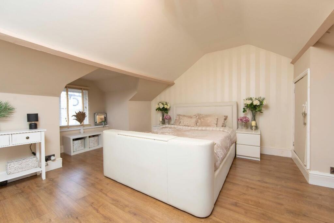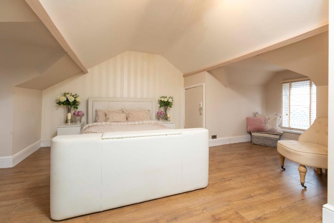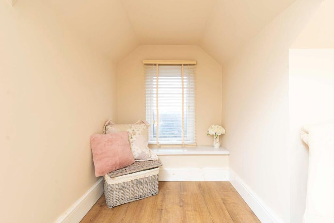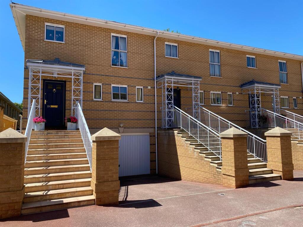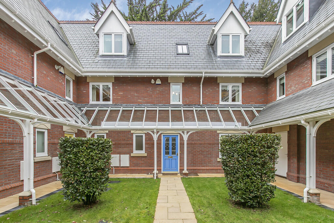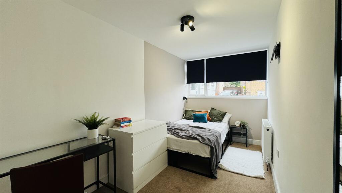The Park, Treharris
For Sale : GBP 220000
Details
Bed Rooms
3
Bath Rooms
2
Property Type
Terraced
Description
Property Details: • Type: Terraced • Tenure: N/A • Floor Area: N/A
Key Features: • Key Facts For Buyers Available • 3D Virtual Tour Available • Large Terraced Property • The kitchen, Shower room, and family room all have underfloor heating that can be controlled with a thermostat. • Four Storey • Downstairs Shower Room • Three Bedrooms And First Floor Bathroom Suite • Great Location
Location: • Nearest Station: N/A • Distance to Station: N/A
Agent Information: • Address: Bayside Property Lounge, Unit C, 20-22 Commercial Street, Nelson, CF46 6NF
Full Description: Come take a closer look around with us! At the entrance level of the home, you'll find a spacious lounge that offers access to two stairways. Descending to the lower ground floor, you'll discover a modern kitchen, a shower room, and a versatile space that can be customised to suit your individual needs, complete with access to the tiered rear garden. Following the stairway to the first floor, you will find two double bedrooms and a main bathroom suite and access to the second floor that features the third and final bedroom.Long walks can be enjoyed due to the property's proximity to the entrance walkway to Treharris Park and nearby mountain walks, along with other nearby outdoor pursuits like Trelewis Lakes, Bedlinog Climbing Centre, and Traff Trail.The property, which is in the core of poplaur Treharris village, is close to a nursery, primary school, and train station. The A470 is close by, therefore Treharris offers excellent bus connections and transportation options.Ticking all the boxes? Don't delay contact us today to arrange a viewing.Council Tax Band: B (Merthyr Tydfil County Borough Council)Tenure: FreeholdENTRANCE LEVEL:FrontageAs you approach the property, you will be greeted by an enclosed-style courtyard area with access to the property's frontal entryway.On-street parking is available.Entrance Hall14.53ft x 3.22ftAs you enter the property, you are greeted by a well-decorated hallway on the entrance level. The space features laminate flooring that flows throughout, a ceiling light fixture, decorative coving, and a wall-mounted radiator.From the hallway, you can access the stairway leading to the first floor, and a doorway that opens into the living room.Lounge22.41ft x 13.42ftA spacious and well maintained formal lounge area offering space to accommodate a large sofa and additional home furnishings. A well-lit space benefiting from both front and rear-facing windows, two ceiling light fixtures, power outlets situated throughout, a wall-mounted radiator and wooden effect laminated flooring adds warmth to the space.LOWER GROUND FLOOR:StairwayThe stairway to the property's lower ground floor level is accessible from the lounge area providing access to the lower ground floor rooms.Kitchen13.45ft x 12.86ftThis modern fitted kitchen features a variety of wall and base units, complemented by a contrasting wood-effect countertop. It includes a tiled splashback, an inset sink and drainer, as well as an integrated cooker, hob, and extractor hood. There are power outlets throughout, and ceiling spotlights provide ample lighting. The tiled flooring adds to the contemporary feel, and an additional highlight is the breakfast bar area.From here the family room and shower room are accessible. The kitchen, Shower room, and family room all have underfloor heating that can be controlled with a thermostat.Shower Room11.45ft x 5.38ftThe lower ground floor level benefits from a modern sleek shower room comprising of an elevated tiled surround shower, toilet and wash hand basin with built-in storage. Finishes include tiled flooring, an obscure window, ceiling spotlights and a vertical wall-mounted heated towel rail.Family Room10.01ft x 9.65ftA wall opening from the kitchen provides access to the additional room located at the property's lower ground floor level. The space offers a fantastic dual-aspect concept currently being utilised by the sellers as a playroom. Located within the space are cream-tiled flooring, power outlets, a ceiling light fixture and a wall-mounted radiator. A lovely addition to the space is the French doors that provide access to the enclosed two-tiered garden area an ideal location for drinking your morning coffee.FIRST FLOOR:Stairway And LandingA carpeted stairway from the entrance hallway leads to the property's first-floor landing area where two double bedrooms, a main bathroom suite and a stairway to the second floor are accessible.Bedroom One10.96ft x 10.6ftA doorway from the landing area leads into the first double bedroom. Located at the front of the property, this room features two front-facing windows, carpeted flooring, a ceiling light fixture, decorative coving, power outlets, and a wall-mounted radiator.Bedroom Two 10.4ft x 11.22ftA doorway from the landing area leads into the second double bedroom. Located at the rear of the property, this room features a front-facing window, carpeted flooring, a ceiling light fixture, decorative coving, power outlets, and a wall-mounted radiator.Bathroom7.97ft x 6.27ftSituated to the first-floor level is the main family bathroom suite comprising of a bath with overhead shower, toilet and wash basin vanity with built-in storage, an obscure window, ceiling spotlights and vertical heated towel rail.SECOND FLOOR:StairwayThe carpeted stairway from the first-floor landing leads to the hall, providing access to the third bedroom on the second floor.Bedroom Three21.69ft x 13.91ftThe final double bedroom is located on the second floor, featuring both front and rear-facing windows, laminate flooring, a ceiling light fixture, power outlets, and custom built-in storage.Rear GardenThe property's low-maintenance, enclosed two-tier garden is accessible from the lower ground floor. Designed for minimal upkeep, the top tier features a glass-enclosed patio area, which has steps leading down to an artificial lawn.BrochuresBrochure
Location
Address
The Park, Treharris
City
The Park
Features And Finishes
Key Facts For Buyers Available, 3D Virtual Tour Available, Large Terraced Property, The kitchen, Shower room, and family room all have underfloor heating that can be controlled with a thermostat., Four Storey, Downstairs Shower Room, Three Bedrooms And First Floor Bathroom Suite, Great Location
Legal Notice
Our comprehensive database is populated by our meticulous research and analysis of public data. MirrorRealEstate strives for accuracy and we make every effort to verify the information. However, MirrorRealEstate is not liable for the use or misuse of the site's information. The information displayed on MirrorRealEstate.com is for reference only.
Real Estate Broker
Bayside Estates, Nelson
Brokerage
Bayside Estates, Nelson
Profile Brokerage WebsiteTop Tags
shower room and family roomLikes
0
Views
46
Related Homes
