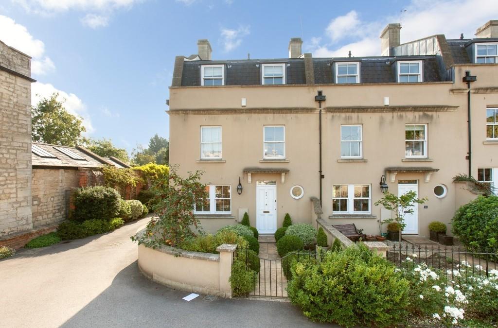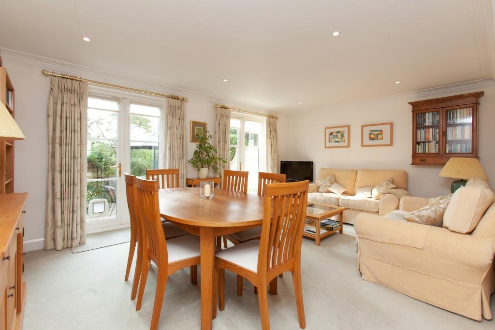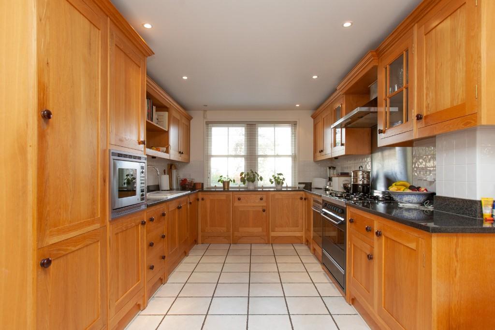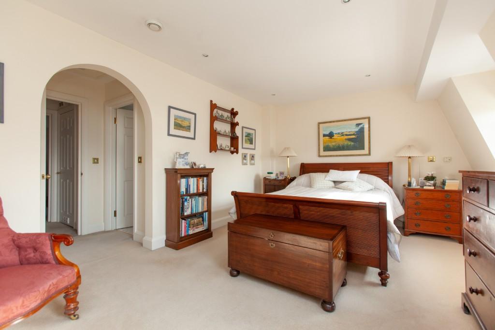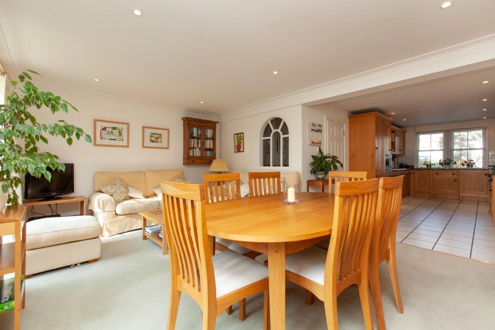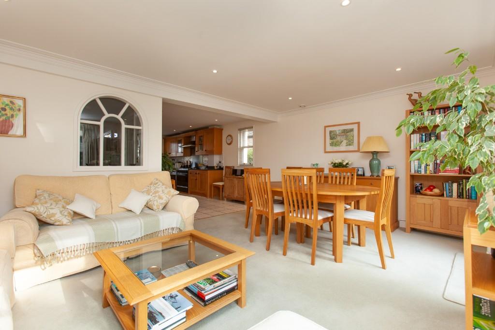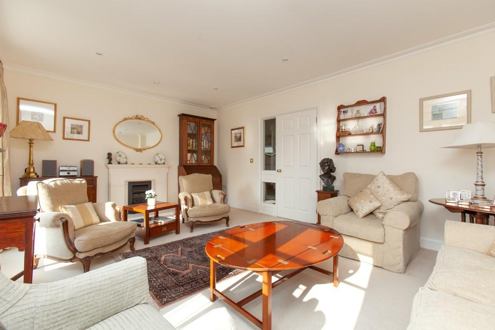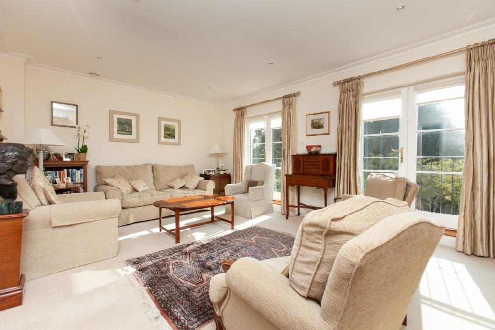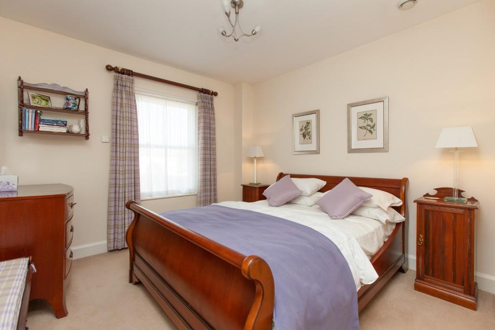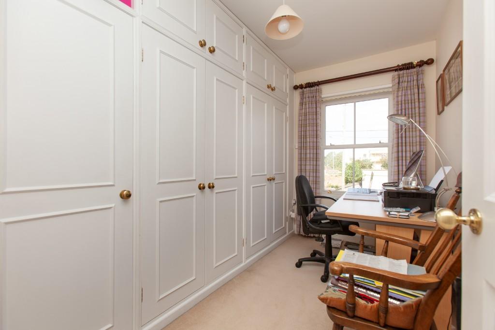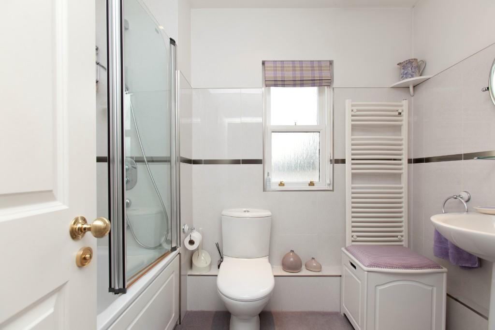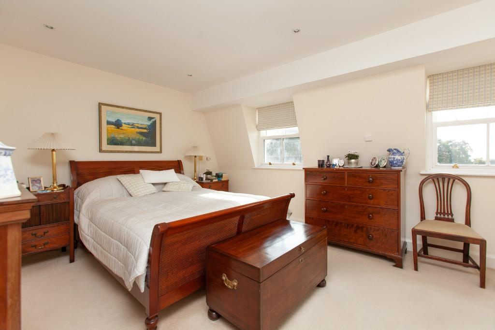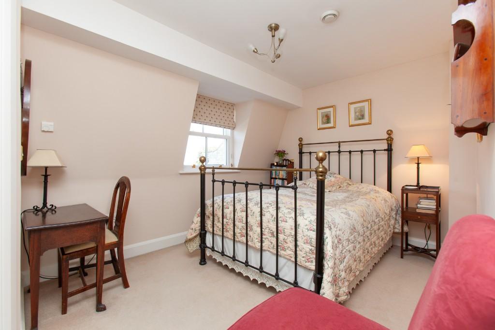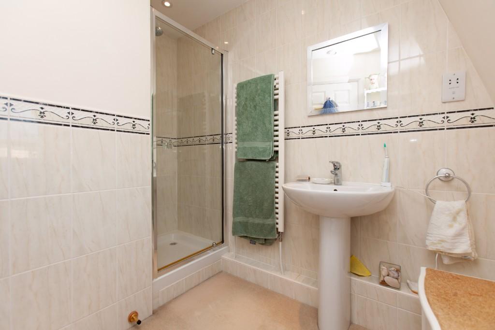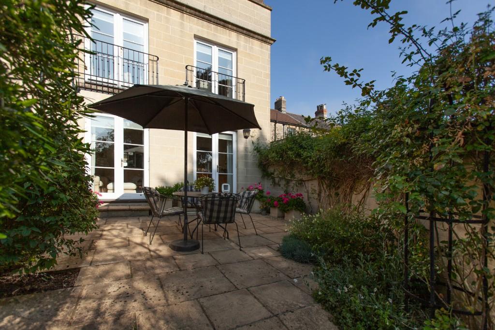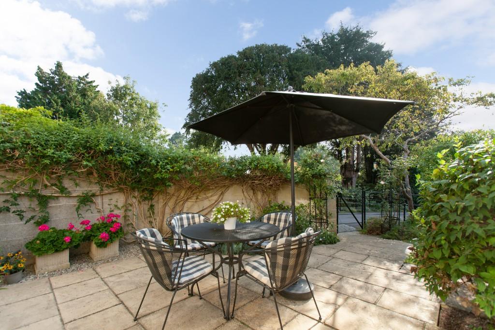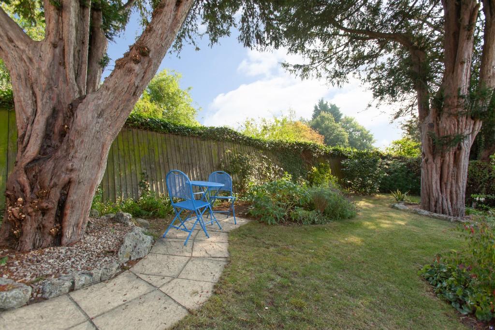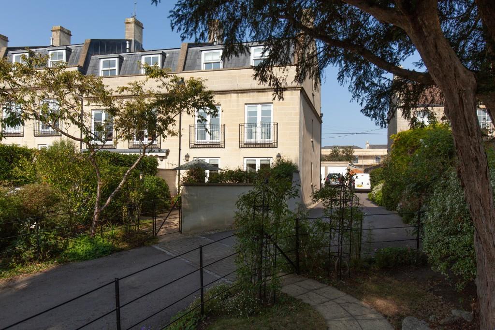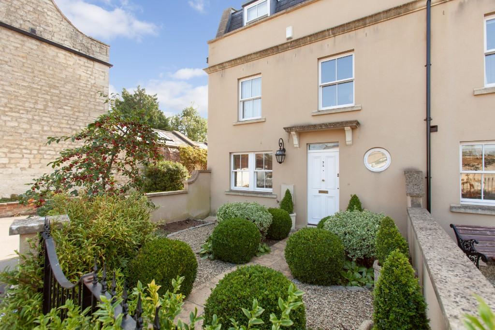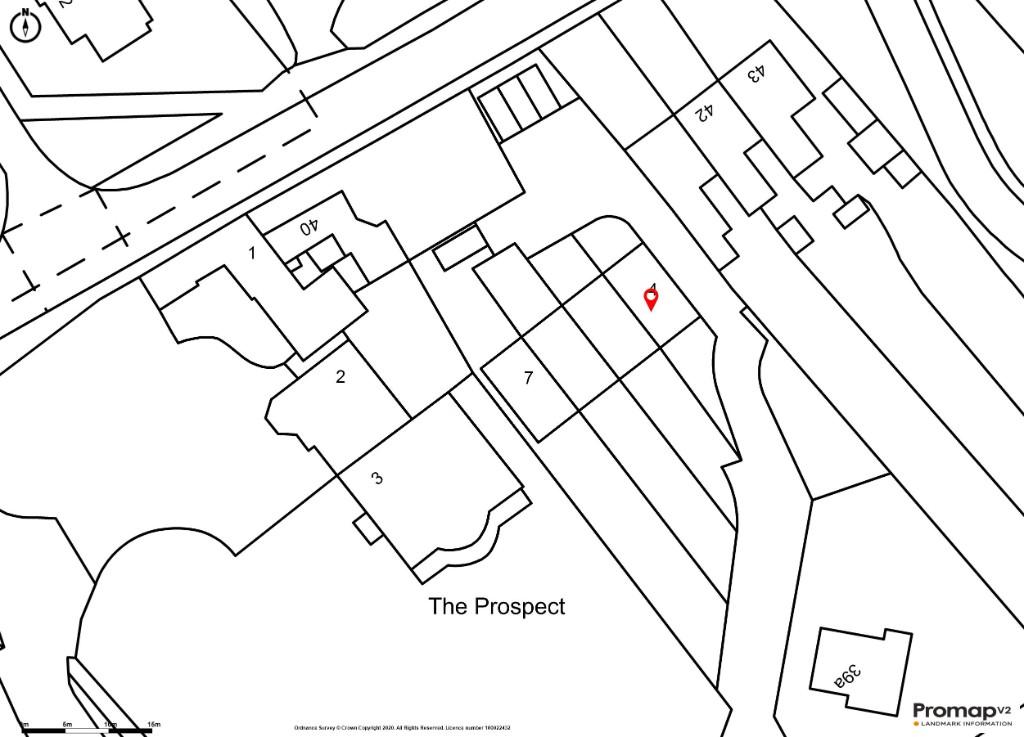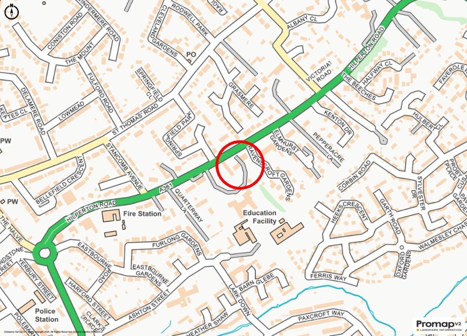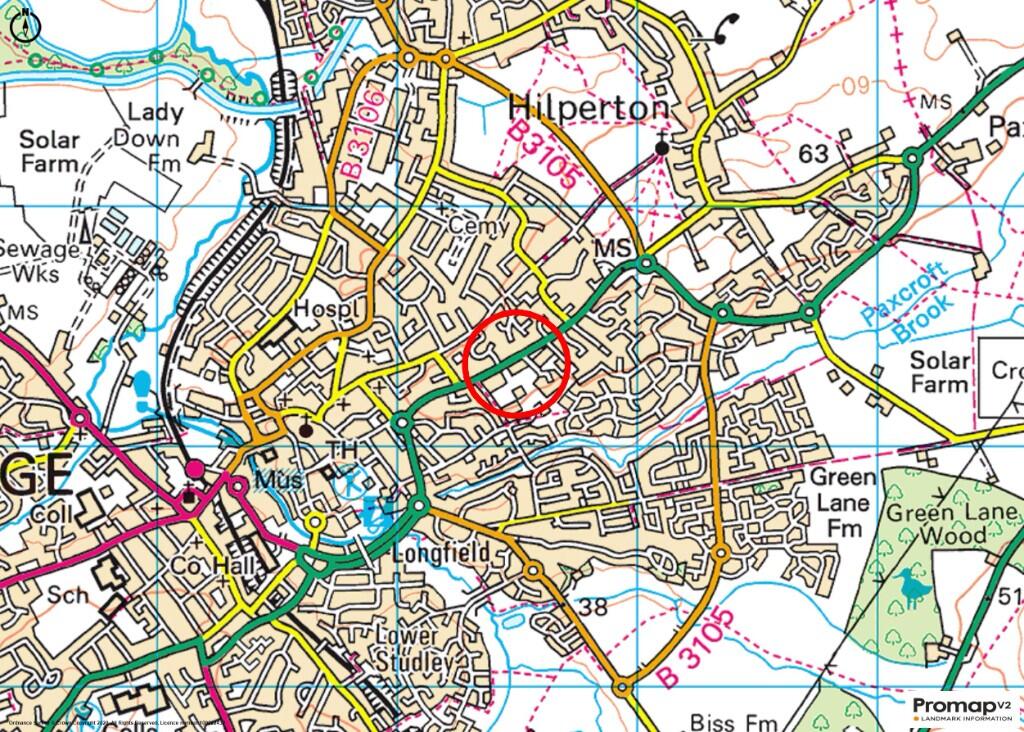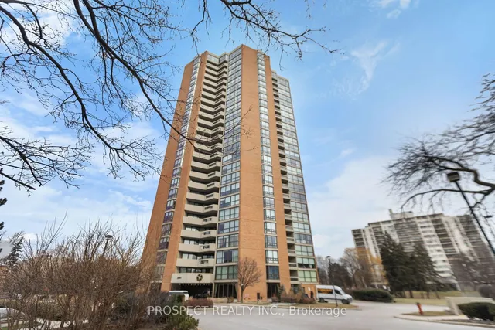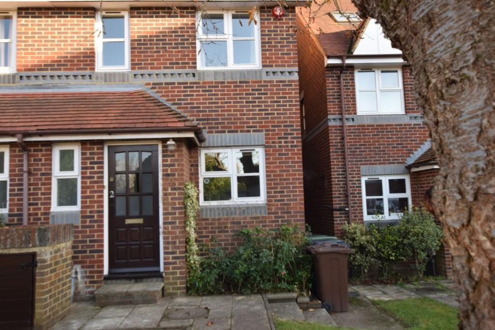The Prospect, Trowbridge
For Sale : GBP 500000
Details
Bed Rooms
4
Bath Rooms
3
Property Type
Town House
Description
Property Details: • Type: Town House • Tenure: N/A • Floor Area: N/A
Key Features:
Location: • Nearest Station: N/A • Distance to Station: N/A
Agent Information: • Address: 5 Fore Street Trowbridge Wiltshire, BA14 8HD
Full Description: A beautifully presented & elegant Georgian style, executive town house tucked away within a concealed location off the well regarded Hilperton Road close to shops, railway station and restaurants. Finished to a high specification, this modern and neutrally presented home boasts spacious and flexible living accommodation arranged over three floors. Stand out features include dual aspect large open plan kitchen/dining/living room, hand made oak kitchen featuring extensive storage, granite work surfaces and integrated appliances; living room with twin Juliet balcony's, four good sized bedrooms, high specification bathroom & en suites, double glazed sash style windows, air filtration system, under-floor heating with recently upgraded central heating system. External features include allocated parking, large garage and two beautifully tended gardens to the rear elevation. Internal viewing is highly recommended to appreciate all the wonderful features this property has to offer.
ACCOMMODATION - All measurements are approximate.
Entrance Hall Panelled door to the front with obscured glazed leaded skylight over. Mat-well. Smoke alarm. Stairs to the first floor. Feature window to the living/dining area. Doors off and into:
Cloakroom Double glazed porthole window to the front. Wash hand basin with tiled splash-back and w/c. Vinyl flooring.
Utility Cupboard Wall and base mounted units with rolled top work surface. Plumbing for washing machine. Water softener. Fuse box. Cupboard housing controls for air filtration system. Lighting.
Open Plan Kitchen/Living/Dining Room 32' 7'' x 18' 1'' (9.92m x 5.51m) Max - L-Shaped Kitchen Area Two double glazed sash windows to the front. Double glazed sash window to the side. Extensive range of solid oak wall and base mounted units with tiled splash-backs and granite work surfaces. Ceramic double bowl sink drainer unit with mixer tap. Stainless steel range cooker with stainless steel splash-back and extractor hood over. Built-in stainless steel Neff oven. Integrated microwave and fridge/freezer. Tiled flooring and inset ceiling spotlights. Living/Dining Area Two sets of double glazed French doors to the rear garden. Television point. Coving and inset ceiling spotlights.
FIRST FLOOR
Landing Stairs to the second floor. Smoke alarm. Doors off and into: linen cupboard housing controls for under-floor heating.
Sitting Room 18' 2'' x 12' 8'' (5.53m x 3.86m) Two sets of double glazed French doors to the rear with Juliet balcony's. Window onto landing. Feature stone fireplace with living flame gas fire inset. Television point. Coving and inset ceiling spotlights.
Bedroom Three 10' 7'' x 10' 4'' (3.22m x 3.15m) Double glazed sash window to the front.
Bedroom Four 10' 7'' x 5' 8'' (3.22m x 1.73m) Double glazed sash window to the front. Built-in run of floor to ceiling wardrobes.
Bathroom Obscured double glazed sash window to the side. Towel radiator. Three piece white suite with part tiled surrounds comprising panelled bath with mains shower over and screen enclosing, pedestal wash hand basin and w/c. Inset ceiling spotlights.
SECOND FLOOR
Landing Velux roof window. Smoke alarm. Doors off and into: airing cupboard housing newly fitted boiler, shelving and light.
Bedroom One 16' 3'' x 16' 0'' (4.95m x 4.87m) max Two double glazed sash windows to the rear. Built-in run of floor to ceiling wardrobes with sliding doors enclosing. Inset ceiling spotlights. Access to loft space. Door to the:
En Suite Shower Room Obscured double glazed sash window to the side. Towel radiator. Three piece white suite with part tiled surrounds comprising walk-in shower shower enclosure with mains shower over and glass screen enclosing, wash hand basin with cupboard under and w/c. Tiled flooring and inset ceiling spotlights. Shaving point.
Bedroom Two 13' 3'' x 9' 6'' (4.04m x 2.89m) Double glazed sash window to the front. Built-in double wardrobe. Door to the:
En Suite Shower Room Obscured double glazed sash window to the side. Towel radiator. Three piece white suite with part tiled surrounds comprising shower cubicle with mains shower and doors enclosing, pedestal wash hand basin and w/c. Inset ceiling spotlights. Shaving point.
EXTERNALLY
To The Front Gate and path to the front door with storm porch over and entrance light. Areas laid to loose stone chippings with well tended ornate plants and shrubs. Gas and electric meters. Enclosed by walling. Communal refuse storage area to the side of the garages.
To The Rear Walled courtyard garden to the immediate rear of the property laid to paved patio, gravel borders, small area laid to lawn and a variety of plants, trees and shrubs. External light. Enclosed by walling and metal-post and rail with gate and path leading to second garden area. Established garden area comprising area laid laid to lawn, paved pathway, variety of plants and shrubs; and mature trees. Enclosed by fencing and metal-post and rail.
Garage & Parking 18' 1'' x 8' 3'' (5.52m x 2.51m) Up and over door to the front. Shelving. Two allocated parking spaces.
COUNCIL TAX BAND: F
SERVICES: All mains services are connected.
Directions: From our office in Fore Street, proceed down Wicker Hill and bear right into Hill Street, follow the signs for 'through traffic'. Turn left at the traffic lights into Union Street and then take the first right into St. Thomas Road. At the roundabout turn right into The Halve, proceed over the mini-roundabout and then at the next round about take the first exit onto Hilperton Road. Proceed past the fire station and take a right turn into The Prospect. Follow the road around to the end of the cul-de-sac and the property can be found on the left hand side.BrochuresBrochure
Location
Address
The Prospect, Trowbridge
City
The Prospect
Legal Notice
Our comprehensive database is populated by our meticulous research and analysis of public data. MirrorRealEstate strives for accuracy and we make every effort to verify the information. However, MirrorRealEstate is not liable for the use or misuse of the site's information. The information displayed on MirrorRealEstate.com is for reference only.
Related Homes
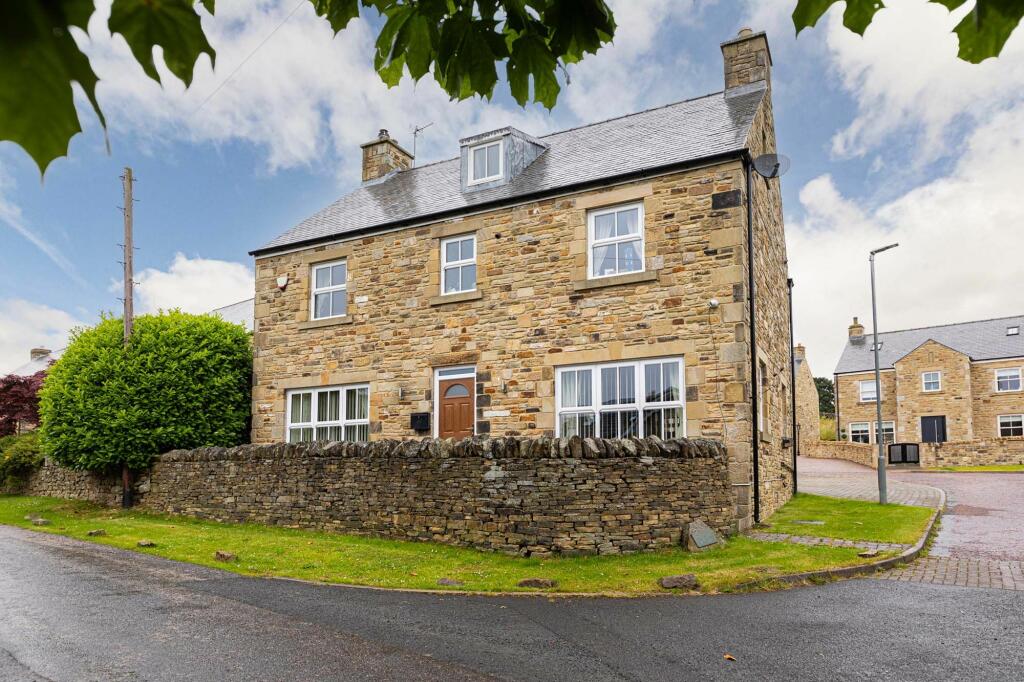
Prospect House, 10 The Closes, Edmundbyers, County Durham
For Sale: GBP640,000
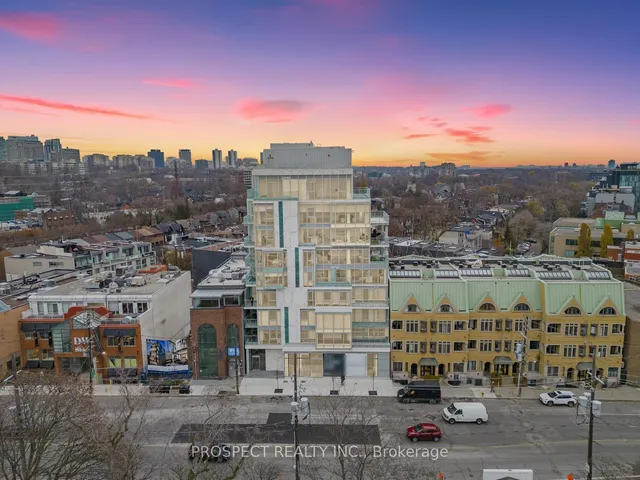
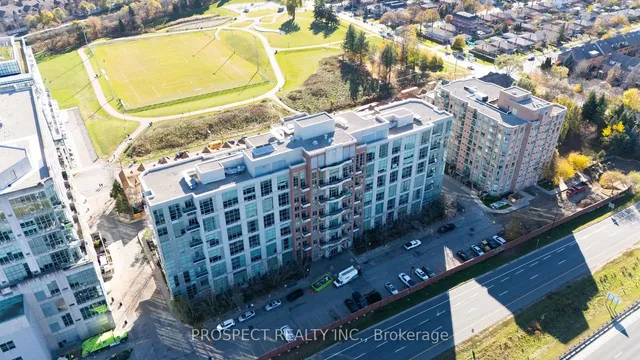
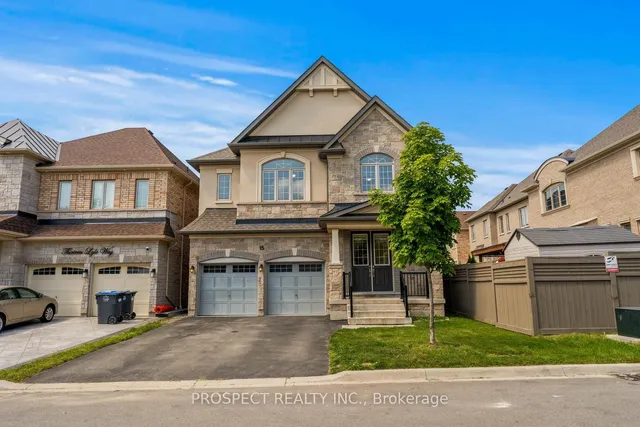

118 Prospect Park SW 8, Brooklyn, NY, 11218 New York City NY US
For Sale: USD899,000

54 East 4th Street, Brooklyn, NY, 11218 New York City NY US
For Sale: USD1,998,000


