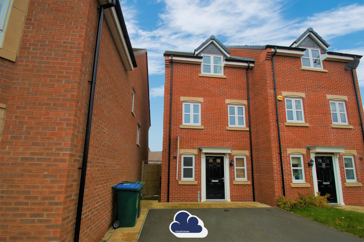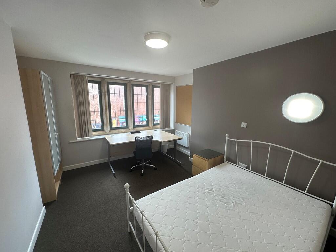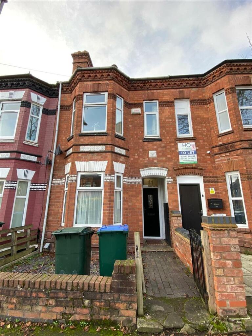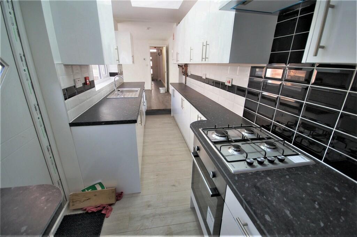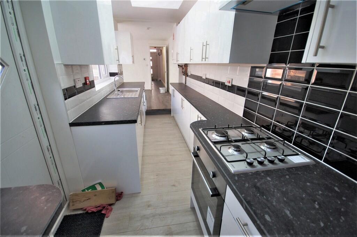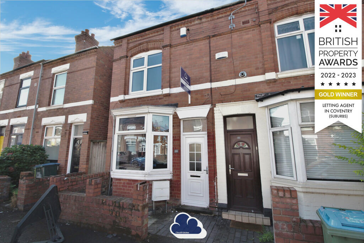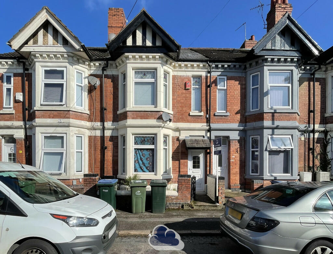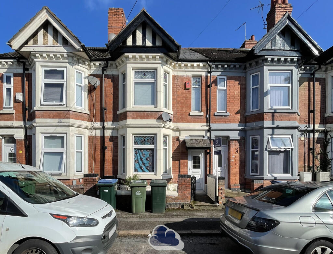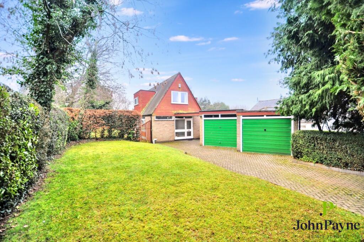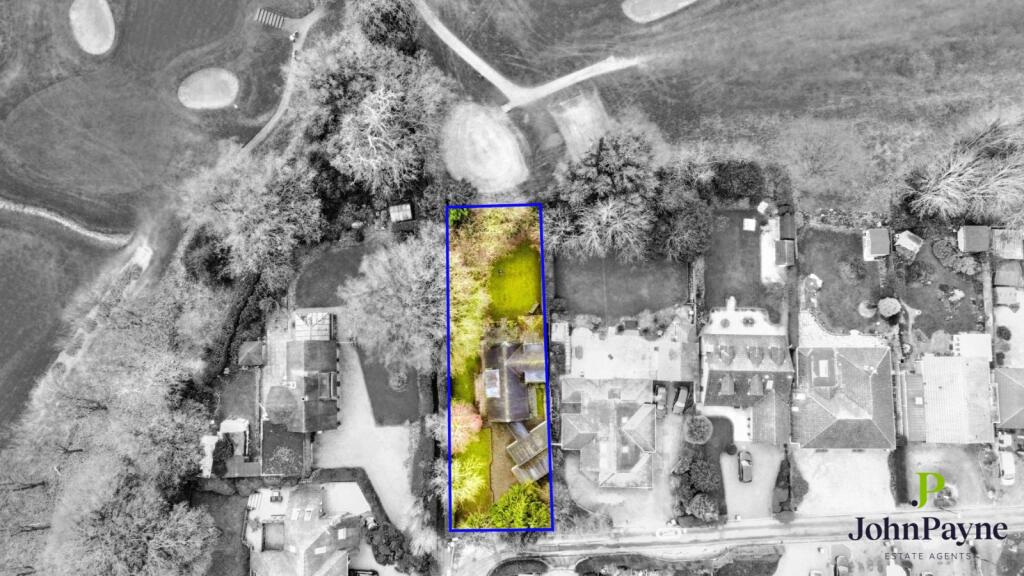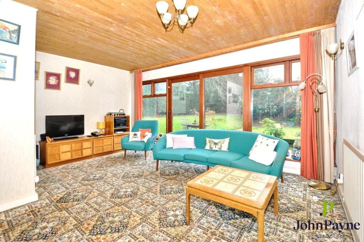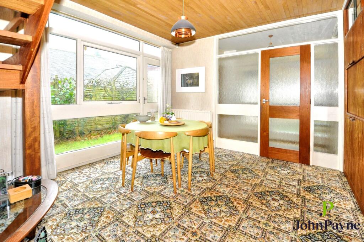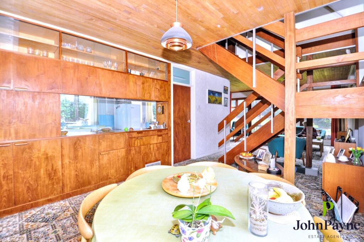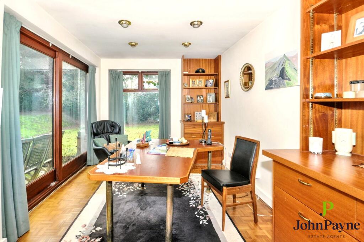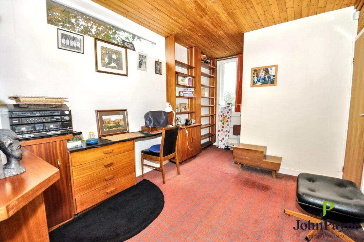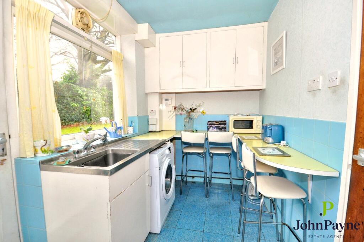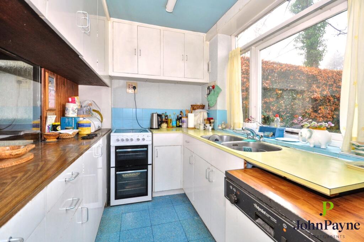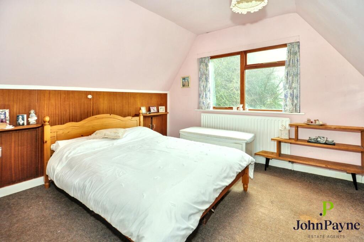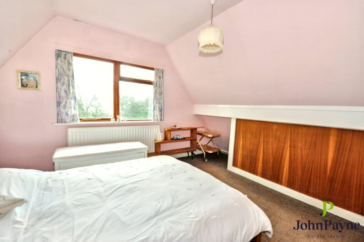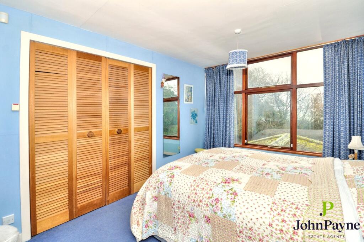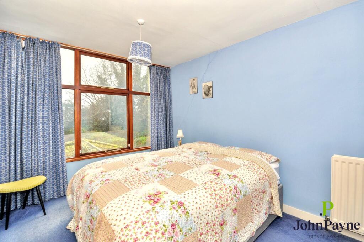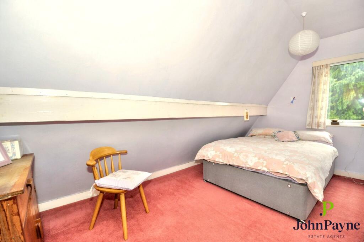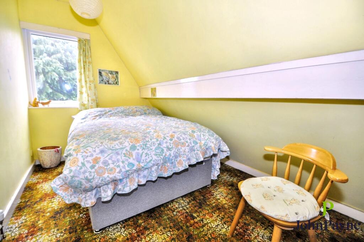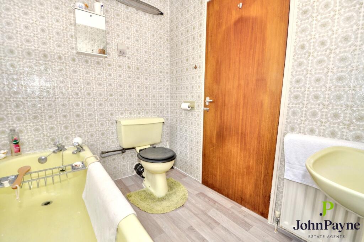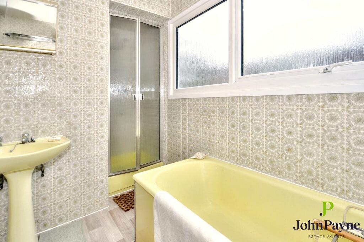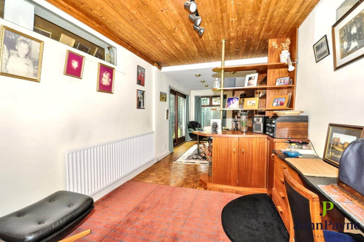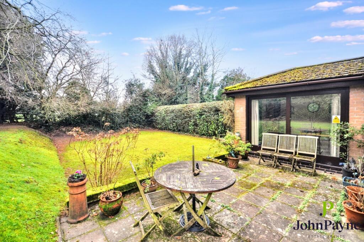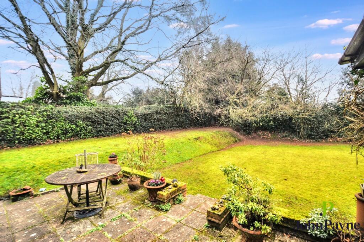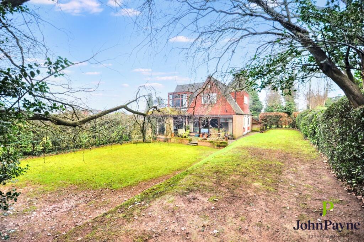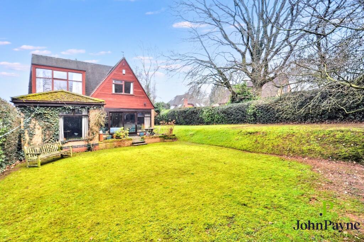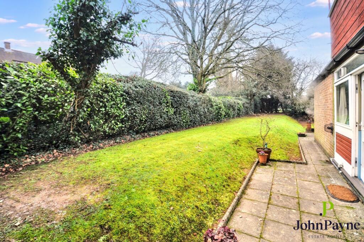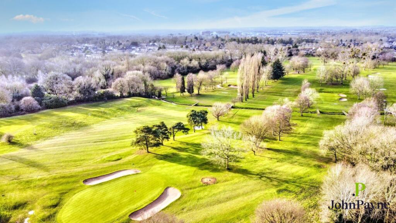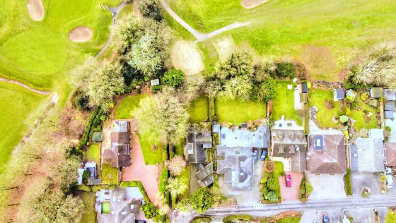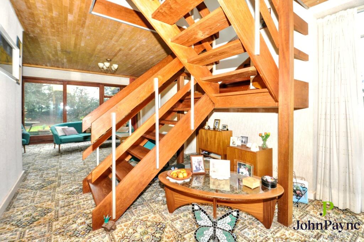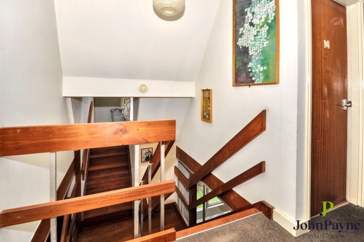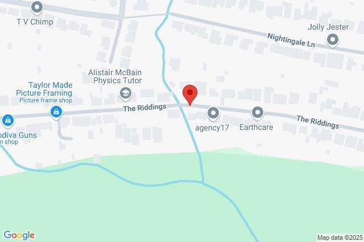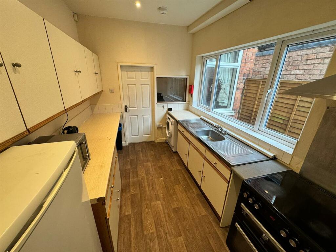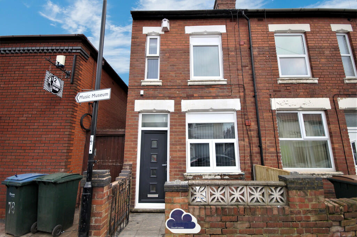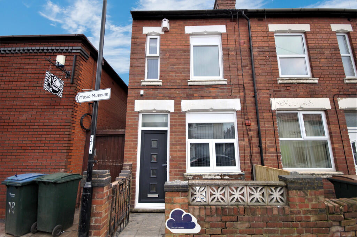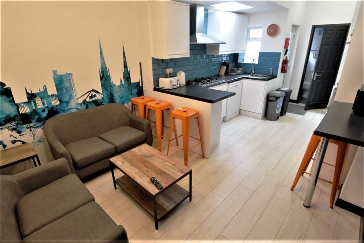The Riddings, Canley Gardens, Coventry, CV5
For Sale : GBP 590000
Details
Bed Rooms
4
Bath Rooms
1
Property Type
Detached
Description
Property Details: • Type: Detached • Tenure: N/A • Floor Area: N/A
Key Features: • Detached bungalow backing onto Hearsall Golf Course • Lobby, cloakroom, lounge & dining room • Office/Study & fitted kitchen • Four bedrooms & bathroom • Mature gardens • Driveway & two garages
Location: • Nearest Station: N/A • Distance to Station: N/A
Agent Information: • Address: 37 Earlsdon Street, Earlsdon, Coventry, CV5 6EP
Full Description: This individually designed detached property offers immense potential to create your very own "Grand Design" home. Set within an idyllic location, it boasts a mature, south-facing garden that backs directly onto the 13th Tee at Hearsall Golf Course, providing a peaceful and picturesque backdrop.Offering a generous 1,821 square feet of living space, the property includes an entrance hallway, cloakroom, dining room, spacious rear lounge with doors opening onto the patio and the stunning rear garden, versatile office/study space and a well appointed kitchen.The first floor features four bedrooms, two of which enjoy delightful views over the rear garden and golf course, as well as a family bathroom.Surrounded by beautifully maintained gardens on three sides, this home provides a serene retreat from everyday life. The two garages offer ample storage or additional parking options.Located just a short distance from the vibrant amenities of Earlsdon, excellent schools, and convenient transport links, this property combines tranquillity with accessibility. It’s an especially attractive prospect for golf enthusiasts seeking proximity to the course.This unique home presents an exceptional opportunity for those looking to craft their dream property in one of Earlsdon's most sought after settings.Entrance HallW.C.CloakroomDining Room4.47m x 3.45m (14' 8" x 11' 4")Kitchen5.9m x 1.75m (19' 4" x 5' 9")Lounge5.1m x 4.45m (16' 9" x 14' 7")Study8.81m x 2.72m (28' 11" x 8' 11")CloakroomUpstairs LandingBathroomBedroom 1 (Rear)4.1m x 3.6m (13' 5" x 11' 10")Bedroom 2 (Rear)3.96m x 2.72m (13' 0" x 8' 11")Bedroom 3 (Front)3.4m x 2.3m (11' 2" x 7' 7")Bedroom 4 (Front)4.3m x 2.3m (14' 1" x 7' 7")Garage 15.56m x 2.82m (18' 3" x 9' 3")Garage 26.32m x 2.82m (20' 9" x 9' 3")Front GardenRear GardenBrochuresParticulars
Location
Address
The Riddings, Canley Gardens, Coventry, CV5
City
Coventry
Features And Finishes
Detached bungalow backing onto Hearsall Golf Course, Lobby, cloakroom, lounge & dining room, Office/Study & fitted kitchen, Four bedrooms & bathroom, Mature gardens, Driveway & two garages
Legal Notice
Our comprehensive database is populated by our meticulous research and analysis of public data. MirrorRealEstate strives for accuracy and we make every effort to verify the information. However, MirrorRealEstate is not liable for the use or misuse of the site's information. The information displayed on MirrorRealEstate.com is for reference only.
Real Estate Broker
John Payne Estate Agents, Earlsdon
Brokerage
John Payne Estate Agents, Earlsdon
Profile Brokerage WebsiteTop Tags
Mature gardens Lobby cloakroomLikes
0
Views
37
Related Homes
