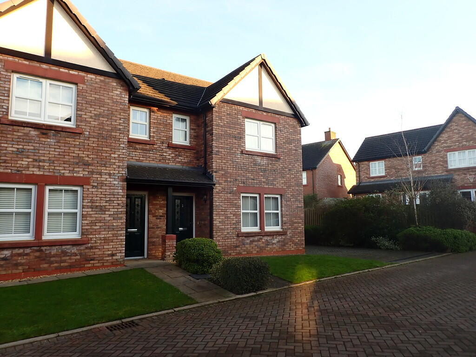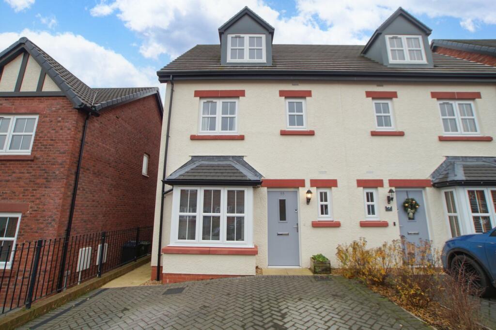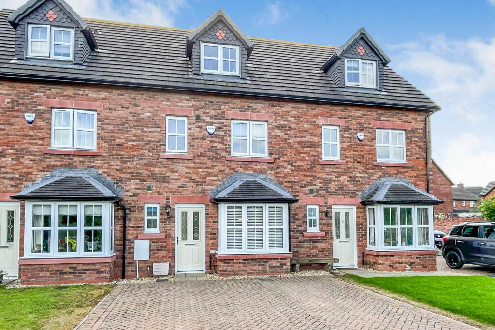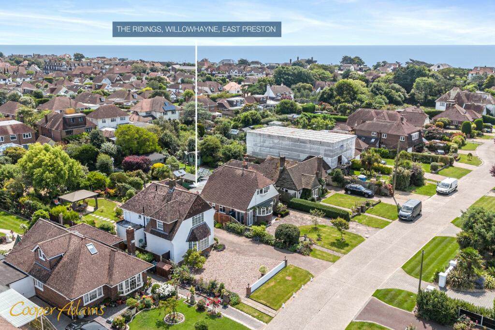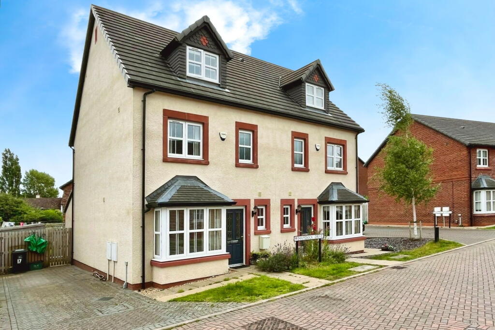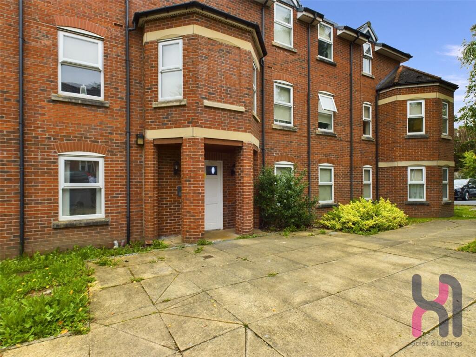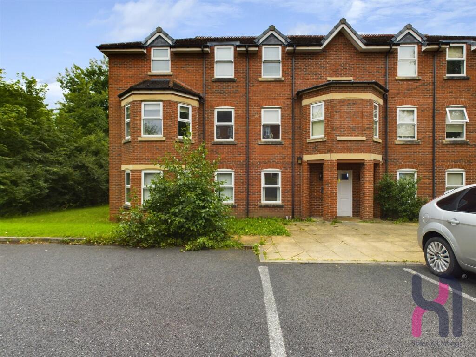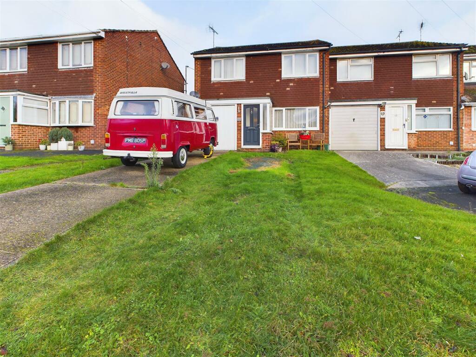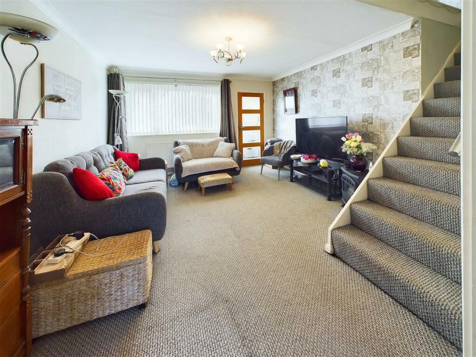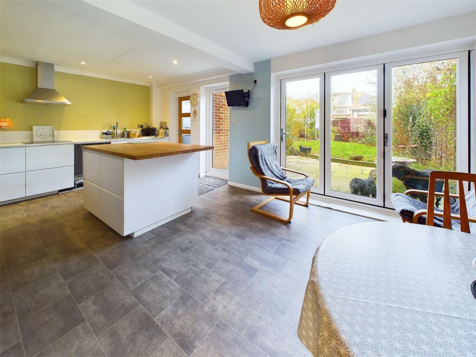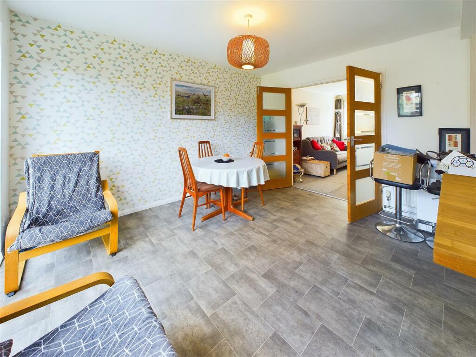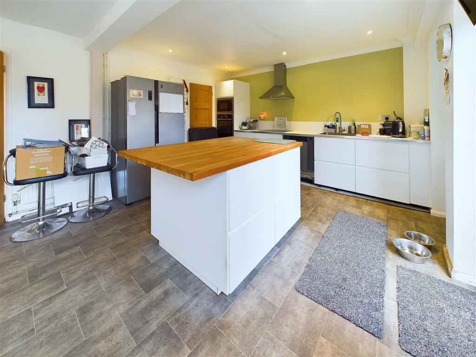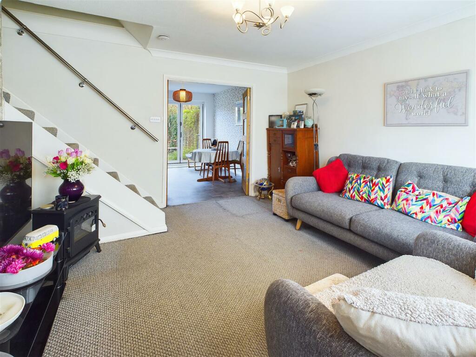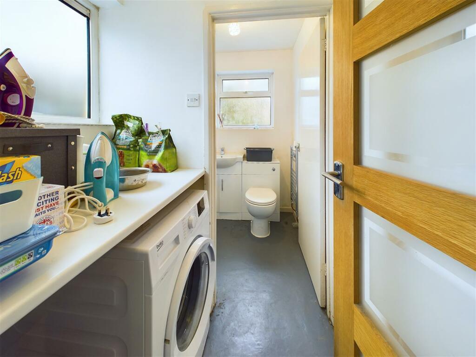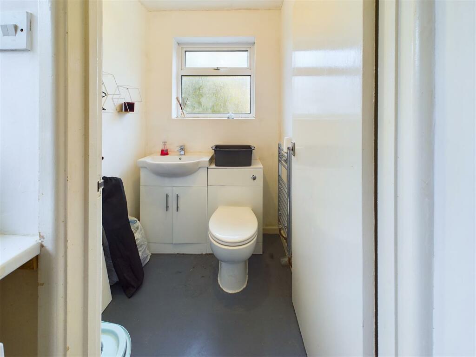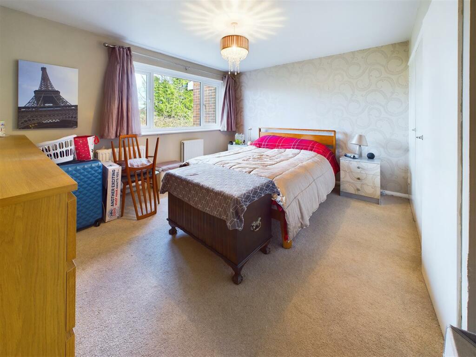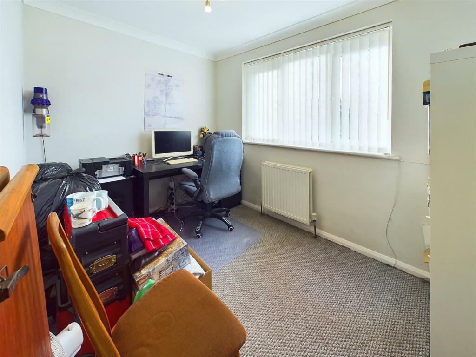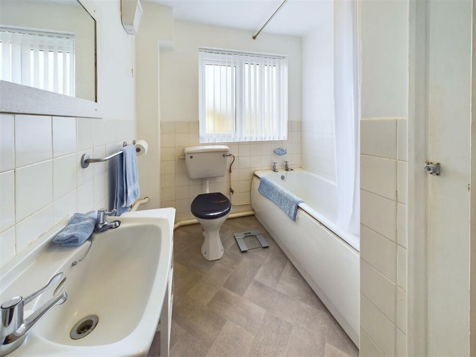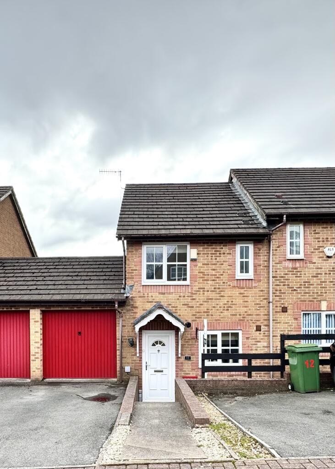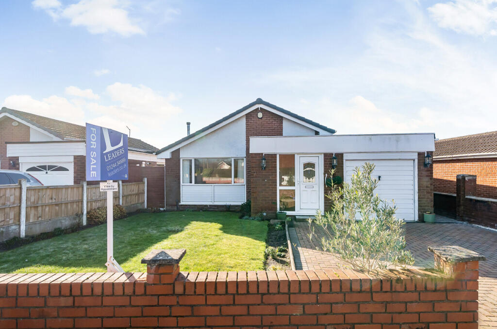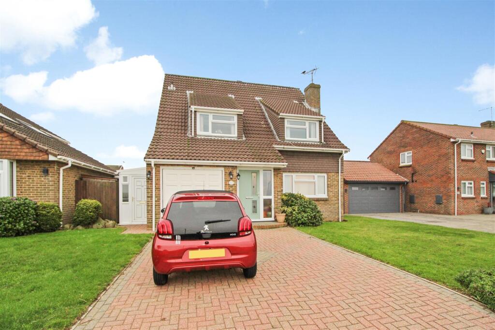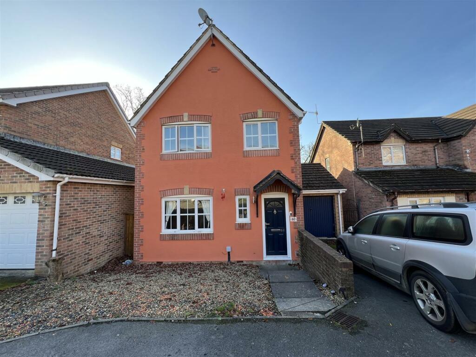The Ridings, Chelmsford
For Sale : GBP 450000
Details
Bed Rooms
3
Bath Rooms
1
Property Type
End of Terrace
Description
Property Details: • Type: End of Terrace • Tenure: N/A • Floor Area: N/A
Key Features: • Close to Schools • Popular Location • Three Bedrooms • Kitchen/Diner & Utility Room • Off Road Parking & Garage • Good Size Living Room
Location: • Nearest Station: N/A • Distance to Station: N/A
Agent Information: • Address: Saxon House, Vision Offices, 27 Duke Street, Chelmsford, CM1 1HT
Full Description: Nestled in the tranquil cul-de-sac of The Ridings, this lovely end-terrace house offers a delightful blend of comfort and convenience. The property boasts a warm and inviting atmosphere, perfect for families or those seeking a peaceful retreat.Upon entering, you are greeted by a spacious reception room, providing ample space for relaxation and entertaining. The layout is thoughtfully designed, allowing for a seamless flow between the living area and Kitchen/Diner. The three well-proportioned bedrooms offer a serene space for rest, ensuring that everyone in the household has their own sanctuary.The property features a garage and parking facilities provide practical solutions for vehicle storage and ease of access.One of the standout features of this home is its proximity to local schools, making it an ideal choice for families with children. The surrounding area is known for its community spirit and accessibility to amenities, ensuring that all your daily needs are within easy reach.In summary, this end-terrace house in The Ridings presents a wonderful opportunity for those looking to settle in a peaceful yet convenient location in Chelmsford. With its spacious living areas, three bedrooms, and practical amenities, this property is sure to appeal to a wide range of buyers. Do not miss the chance to make this lovely house your new home.Entrance Porch - Entrance door, window to side, door to:Living Room - 4.24m x 3.91m (13'11 x 12'10) - Window to front, stairs to first floor, radiator, door toKitchen/Diner - 6.25m x 3.86m (20'6 x 12'8) - By-folding doors to rear, range of fitted storage cupboards with a centre island. Integrated electric oven and dishwasher. Space and plumbing for fridge/freezer. Work surfaces incorporate electric hob and sink unit. Pantry. Door toUtility Room - 1.45m x 1.17m (4'9 x 3'10) - Window to side, space and plumbing for washing machine and tumble dryer. Door to:Wc - Low level WC, wash hand basin, window to rear.Landing - Stairs to ground floor, access to loftBedroom One - 4.14m x 3.48m (13'7 x 11'5) - Window to rear, built in storage, radiator.Bedroom Two - 3.23m x 3.10m (10'7 x 10'2) - Window to front, radiator.Bedroom Three - 3.07m x 2.31m (10'1 x 7'7) - Window to front, radiator.Exterior - Frontage - Off Road Parking, lawned area, access to side.Garage - Up and over door to front, power and light connected.Rear Garden - Paved patio area, remainder laid to lawn, access to front.BrochuresThe Ridings, ChelmsfordBrochure
Location
Address
The Ridings, Chelmsford
City
The Ridings
Features And Finishes
Close to Schools, Popular Location, Three Bedrooms, Kitchen/Diner & Utility Room, Off Road Parking & Garage, Good Size Living Room
Legal Notice
Our comprehensive database is populated by our meticulous research and analysis of public data. MirrorRealEstate strives for accuracy and we make every effort to verify the information. However, MirrorRealEstate is not liable for the use or misuse of the site's information. The information displayed on MirrorRealEstate.com is for reference only.
Real Estate Broker
Kiln and Lodge Estates, Chelmsford
Brokerage
Kiln and Lodge Estates, Chelmsford
Profile Brokerage WebsiteTop Tags
Three Bedrooms Close to Schools Popular LocationLikes
0
Views
14
Related Homes
