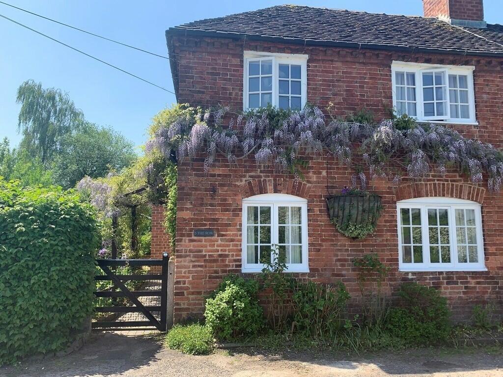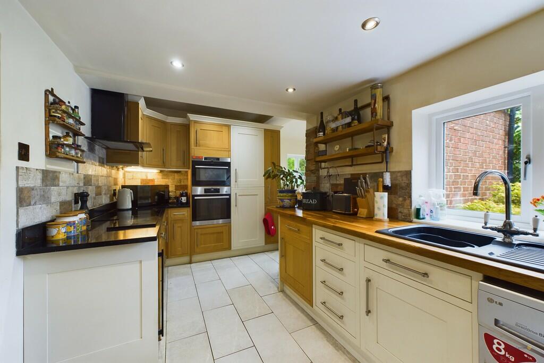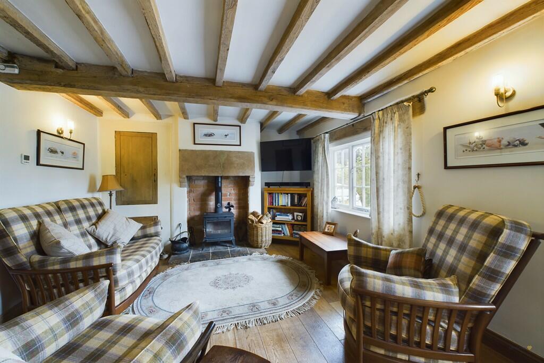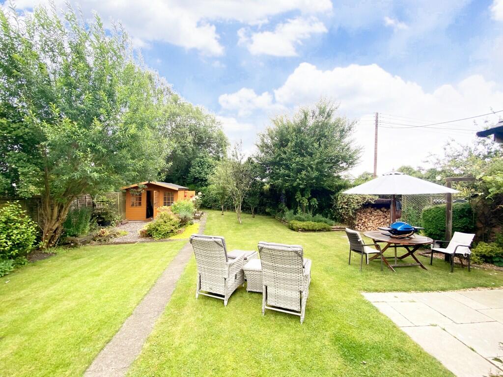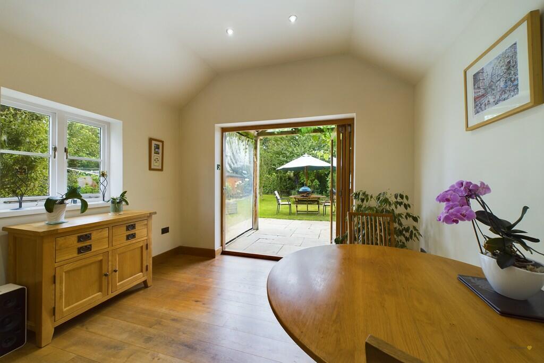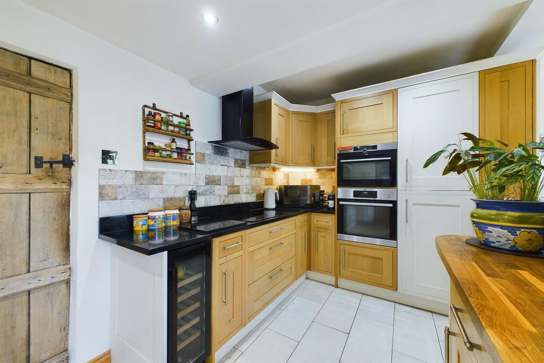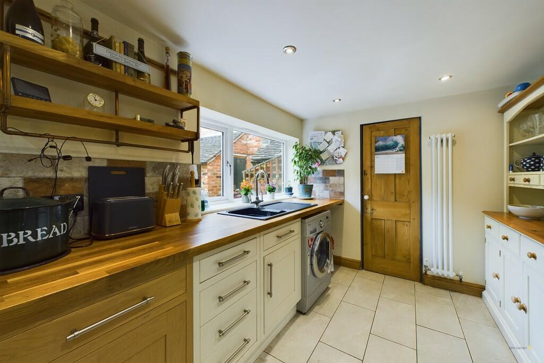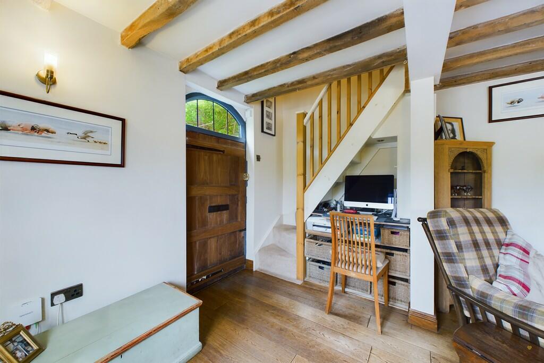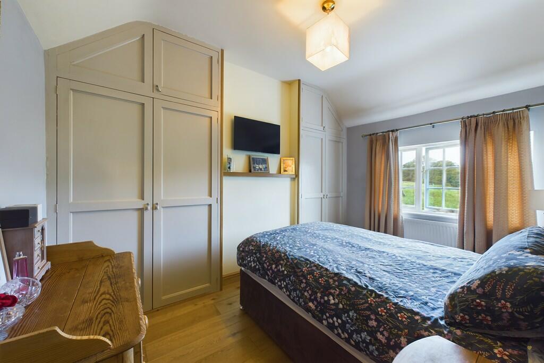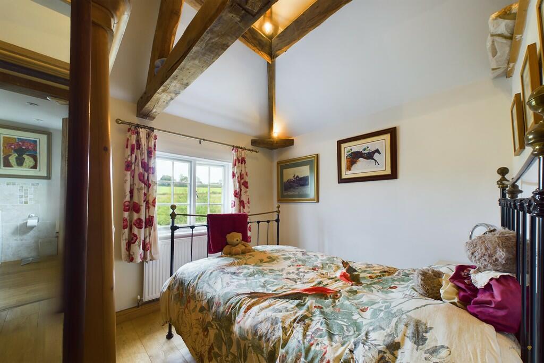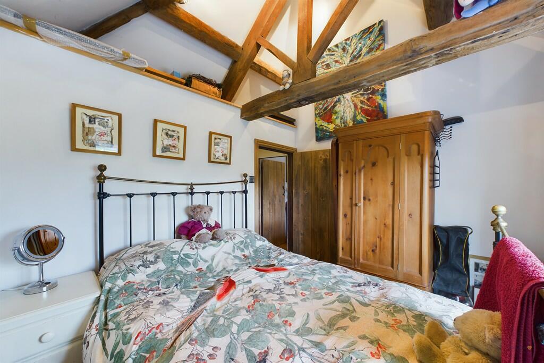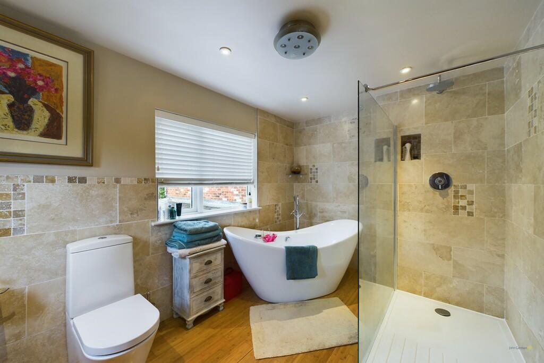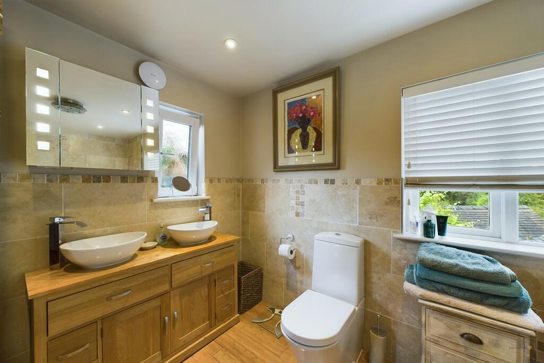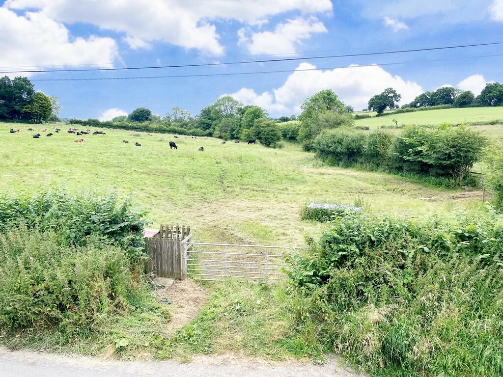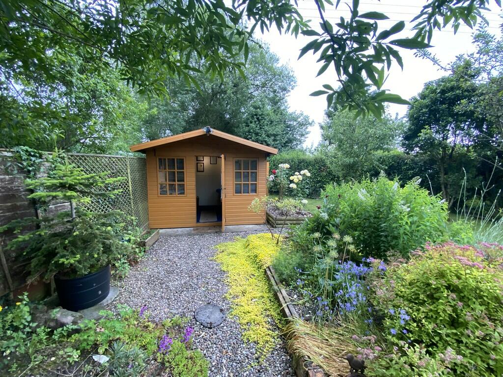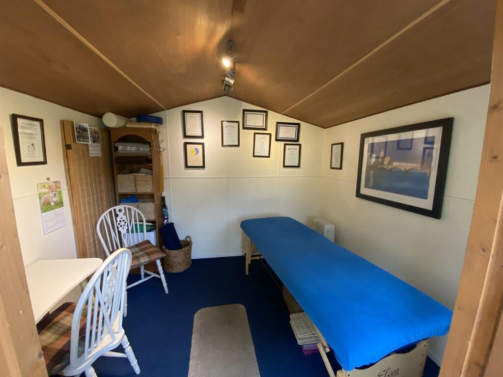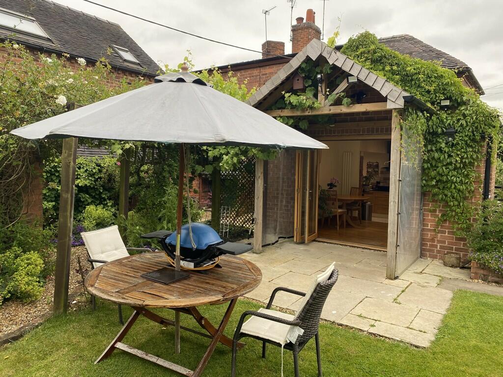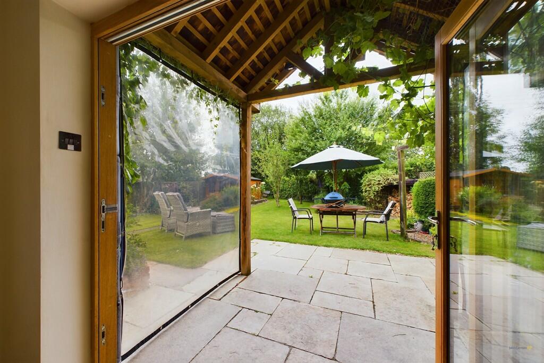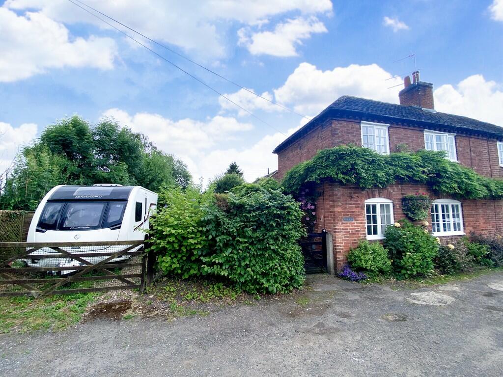The Row, Cubley
For Sale : GBP 350000
Details
Bed Rooms
2
Bath Rooms
1
Property Type
Semi-Detached
Description
Property Details: • Type: Semi-Detached • Tenure: N/A • Floor Area: N/A
Key Features: • Extended cottage • Lovely large garden • Gated driveway • Rural village setting • Quality summerhouse/studio • Excellent access A515/A50 • what3words: struck.seashell.waters • EPC N/A. Council tax band C • VIRTUAL 360 TOUR AVAILABLE
Location: • Nearest Station: N/A • Distance to Station: N/A
Agent Information: • Address: Compton House Dig Street, Ashbourne, DE6 1GF
Full Description: The property is entered via a side access beneath a pergola with wonderful wisteria. A solid entrance door with fan light over leads into the living room which has an attractive range of exposed beams together with engineered oak flooring which has underfloor heating and a fireplace with a stone headstone and inset wood burner by Franko Belge. There are two front facing windows overlooking the lane and fields beyond, built in cupboards to the chimney recess, stairs off to the first floor and a useful fitted desk below. A timber brace doors leads into the kitchen which is equipped with a very attractive range of contrasting base units, drawers and wall units surmounted by granite and oak block worktops having an inset composite sink and mixer tap with attractive brick slip tiled splash backs. There is a Siemens induction hob with extractor hood over, AEG electric fan oven and grill and matching combination microwave oven. Furthermore there is an integrated fridge freezer and dishwasher, fitted wine cooler plus additional appliance space having plumbing for an automatic washing machine and tiled flooring. Off the kitchen is a cloakroom having an integrated low level WC and wash hand basin with tiled surrounds and an illuminated mirror above. To the rear of the property is a dining room which again has engineered oak flooring plus two vertical architectural style radiators, a vaulted ceiling and bi-fold doors opening out onto a covered patio area and garden beyond. The first floor landing has engineered oak flooring that continues into both of the bedrooms which also both enjoy lovely pastural views over fields to the front. Bedroom one has a range of fitted wardrobes whilst bedroom two features a vaulted ceiling with a fabulous exposed roof truss and additional timbers. These are both served by a good sized luxury bathroom which comes with a freestanding slipper bath with chrome mixer and shower attachment, spacious walk in tiled shower with drench head and glazed screening and an oak vanity unit having twin wash hand basins with illuminated mirror front cabinet above together with a low level WC and a combination radiator/towel warmer. There are tiled surrounds and laminate flooring. The cottage is set on a wonderful garden plot having twin timber gates to a spacious drive parking area and a pedestrian gate at the side opens to a path that leads to the enclosed rear garden having extensive lawns with well stocked borders flanked by hedge screening alongside pathways and a delightful patio. There is a useful log store and outside tap, a brick timber store and exterior mounted oil fired combination boiler and screened PVC oil tank. To the rear of the garden is an excellent insulated summerhouse/studio which has power and light plus a useful timber shed/workshop at the rear. Note: The property is Grade II listed.Tenure: Freehold (purchasers are advised to satisfy themselves as to the tenure via their legal representative).Property construction: Parking: Drive Electricity supply: Mains Water supply: MainsSewerage: Shared septic tank Heating: Oil fired central heating (Purchasers are advised to satisfy themselves as to their suitability).Broadband type: Fibre See Ofcom link for speed: Mobile signal/coverage: See Ofcom link Local Authority/Tax Band: Derbyshire Dales District Council / Tax Band CUseful Websites: Our Ref: JGA/02072024The property information provided by John German Estate Agents Ltd is based on enquiries made of the vendor and from information available in the public domain. If there is any point on which you require further clarification, please contact the office and we will be pleased to check the information for you, particularly if contemplating travelling some distance to view the property. Please note if your enquiry is of a legal or structural nature, we advise you to seek advice from a qualified professional in their relevant field. BrochuresBrochure
Location
Address
The Row, Cubley
City
The Row
Features And Finishes
Extended cottage, Lovely large garden, Gated driveway, Rural village setting, Quality summerhouse/studio, Excellent access A515/A50, what3words: struck.seashell.waters, EPC N/A. Council tax band C, VIRTUAL 360 TOUR AVAILABLE
Legal Notice
Our comprehensive database is populated by our meticulous research and analysis of public data. MirrorRealEstate strives for accuracy and we make every effort to verify the information. However, MirrorRealEstate is not liable for the use or misuse of the site's information. The information displayed on MirrorRealEstate.com is for reference only.
Real Estate Broker
John German, Ashbourne
Brokerage
John German, Ashbourne
Profile Brokerage WebsiteTop Tags
Extended cottage Gated driveway Solid entrance door Vaulted ceilingLikes
0
Views
11

Provence-Alps-Cote d`Azur, Alpes-Maritimes, Mouans-Sartoux, France
For Sale - EUR 3,990,000
View HomeRelated Homes








