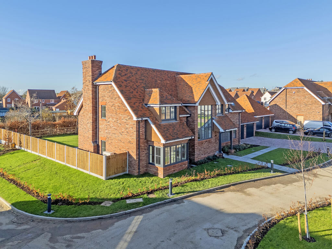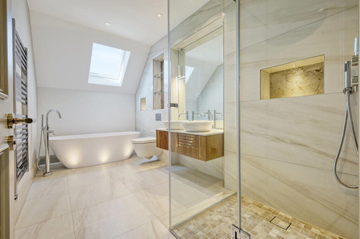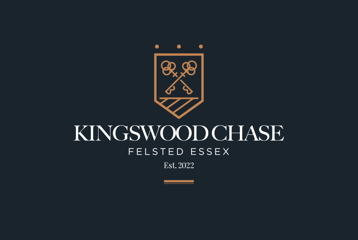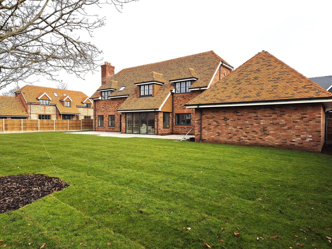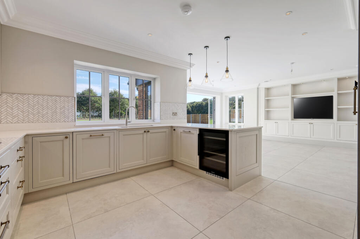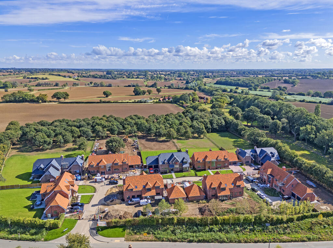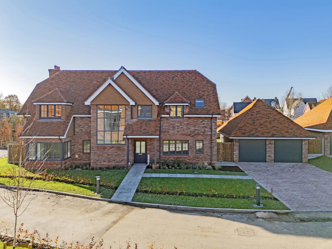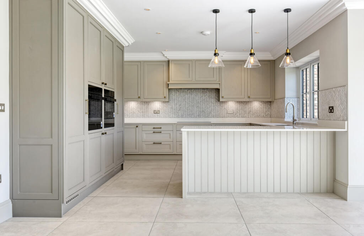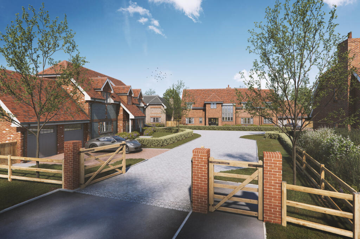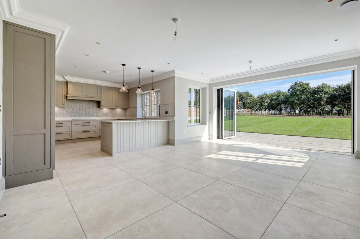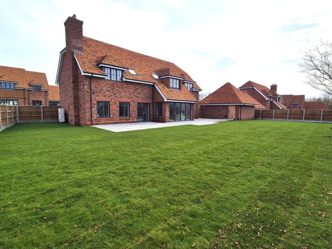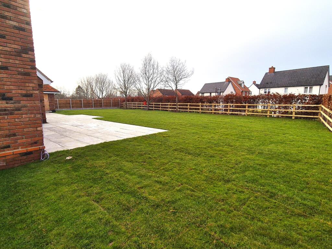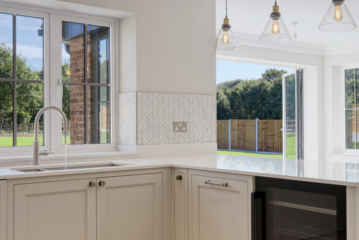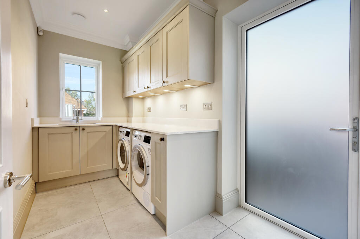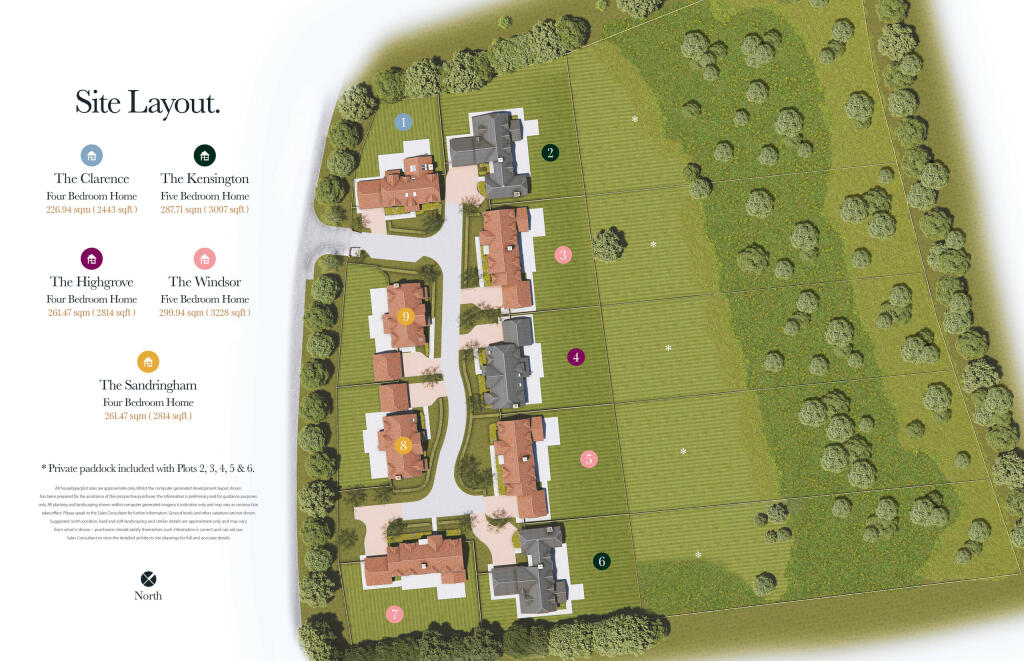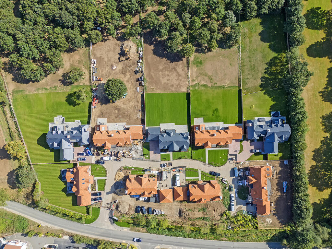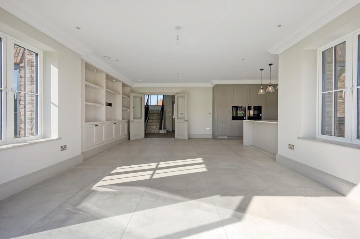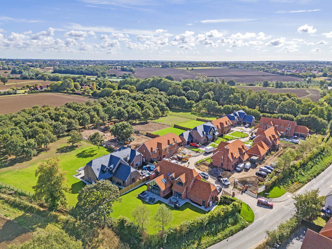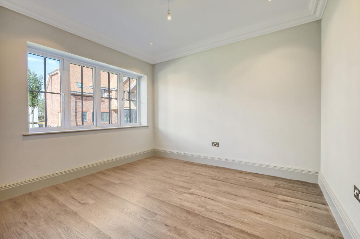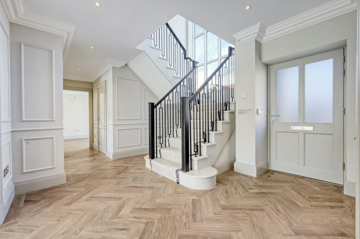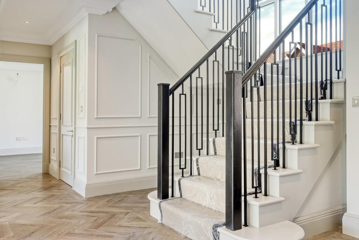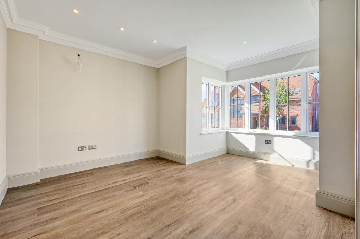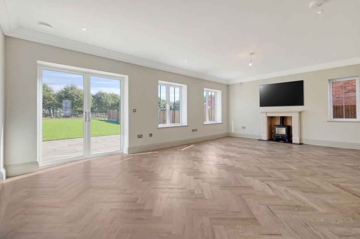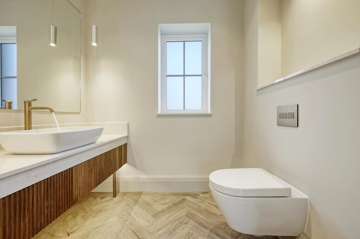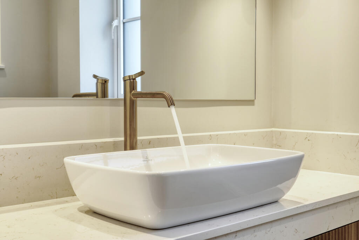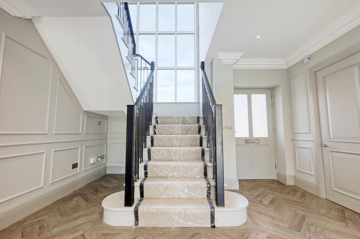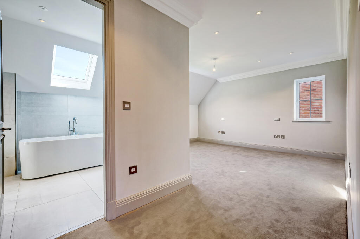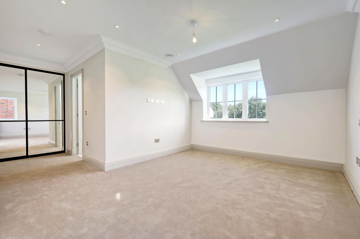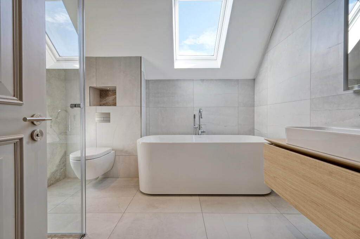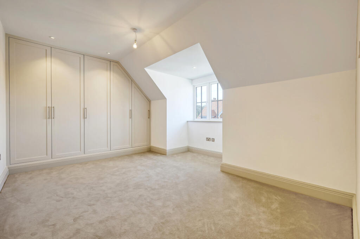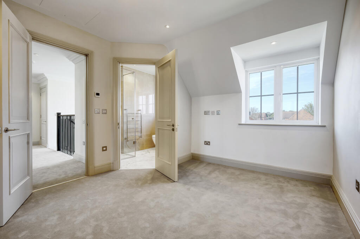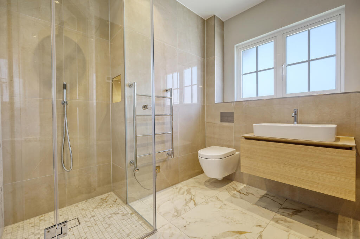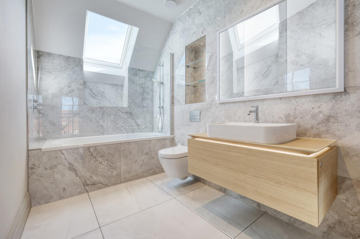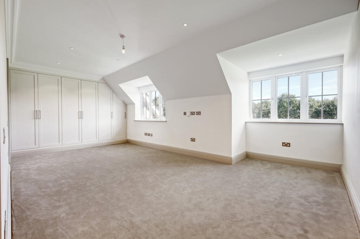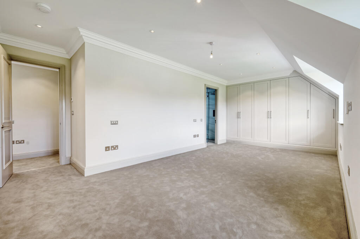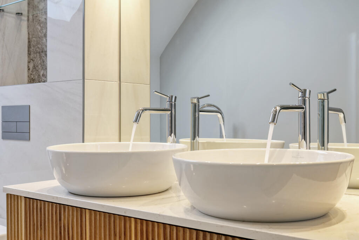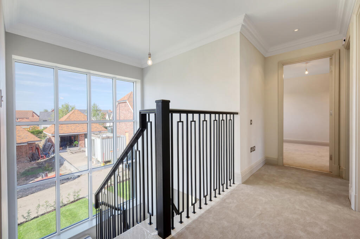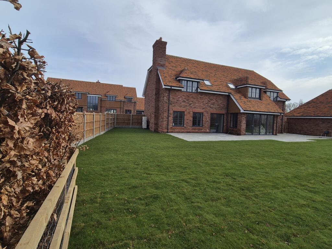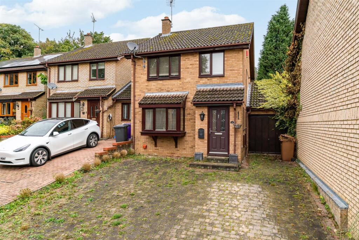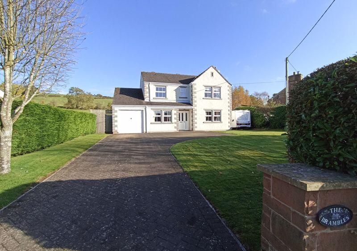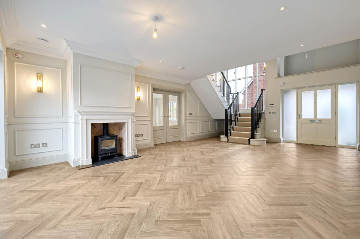The Sandringham, Brambles Close, Felsted
For Sale : GBP 1350000
Details
Property Type
Detached
Description
Property Details: • Type: Detached • Tenure: N/A • Floor Area: N/A
Key Features: • Private Gated Development • Three En-suites • Four Double Bedrooms • Fitted Wardrobes • Stair Tread Lighting • 1.2 Miles From Felsted School • High Specification Throughout • Panelled Entrance Halls
Location: • Nearest Station: N/A • Distance to Station: N/A
Agent Information: • Address: Lawrence House, The Street, Hatfield Peverel, Essex, CM3 2DN
Full Description: LAST REMAINING FOUR BEDROOM LUXURY FAMILY The Sandringham (Plot 9) boasts a breath taking open-plan kitchen family and breakfast area with bi-fold doors that open out on to the 28m wide landscaped garden. This is the last remaining four bedroom property on this stunning gated development.
The rear of the home, is complemented by a spacious, light-filled sitting room which will deliver an outstanding contemporary space for the whole household to gather and relax in.
The light filled, panelled hallway leads you through to the private modern study which is fitted with bespoke joinery wall units and an intimate dining room/snug with double doors. The Sandringham offers the perfect setting for active family life as well as for those who would just like to relax, unwind and enjoy the surroundings.
Bespoke storage cupboards will be fitted in the hallway and additional understairs storage has been created. A cloakroom is also conveniently located in the hallway alongside the the study.
The impressive staircase with bespoke carpet runner and tread lighting, leads you to the first floor where you will find the beautifully appointed principal and second bedrooms both incorporate a stunning en-suite bathroom, with an exceptional family bathroom and two further double bedrooms (one with en-suite), completing the accommodation.
Description.
The interiors have been sensitively designed by Alexander James Interiors, one of the leading interior design houses in the UK. With its panelled entrance hallways, through to the luxury kitchens and bathrooms... it becomes clear you've arrived somewhere truly exceptional.
The Sandringham is just one of nine exclusive detached homes which offers a variety of welcoming spaces to suit modern families. The sleek open-plan family/breakfast area with bi-fold doors, is fitted with bespoke shaker-style custom designed solid cabinetry, which will be finished with quartz work-surfaces and a selection of appliances. This inspiring family space is finished with the finest natural porcelain floor tiles which extends through into the utility room. A bespoke media wall display will also be perfectly placed in this sociable space, making it the hub of the home.
The bathrooms, en-suites and cloaks will be fitted with Villeroy & Boch and Lusso sanitaryware, some with free standing baths, stylish chrome heated towel rails, bespoke wall hung vanity units with quartz worktops and surface mounted basins, chrome controls from Vado and a range of complementary fixtures.
The en-suite bathroom to the principal bedroom have bespoke bevelled mirrors and feature pendant lighting - all other bathrooms and en-suites have illuminated mirror cabinets with sockets and USB connections.
These luxurious rooms will feature hand selected wall and floor tiles, transforming the spaces into private chambers where you can feel relaxed, refreshed and totally removed from the outside world.
Specification.
The Sandringham will enjoy underfloor heating to the ground and first floor operated by an air source heating system.
Lighting has been professionally planned throughout the property and offers a mix of both pendant and sleek low-energy downlighters.
All four bedrooms will have bespoke fitted wardrobes.
Satin Nickle/Chrome switches and sockets are fitted as standard, as well as shaver sockets in the bathrooms.
The entrance hallway will be finished with luxury Karndean flooring, laid in a Herringbone style, along with the sitting room.
The study and the dining room will all enjoy Karndean flooring, which will be laid in a plank design.
Bedrooms and landings will be fitted with high-quality carpet – a bespoke carpet runner will be fitted to the stairs which is enhanced by tread lighting.
Pathways and patios are in Grey Indian Sandstone slabs and the site boundaries feature a mix of high- quality timber Post & Rail and close panel fences.
Rear garden measurements 23 m x 15 m maximum.
External lighting along with tap and sockets will be fitted to the property.
Lawns will be turfed on completion and landscaping around the entire development will be in accordance with the professional landscape architects' designs.
An EV charger will be installed as standard.
A 10 year build warranty is offered by ICW, one of the market leading warranty providers to give you that additional piece of mind.
Location.
Kingswood Chase is nestled within the countryside but enjoys excellent travel connections.
Just 15 minutes by car to Braintree and less than 10 miles from Chelmsford, where you will find an array of chic riverside bars, shops, restaurants, and the impressive Bond Street quarter.
Should you want to venture further afield, Westfield Shopping centre is less than 25 minutes from Chelmsford station by rail.
Connection to the A12 (Dunmow) is just 3.5 miles from home, M11 (J8/Stansted Airport) 10.5 miles, A12 (J19/Springfield) 11 miles and just 25 miles from the M25 (J27).
Chelmsford Train Station which is just under 12 miles away, offers great links into Shenfield, Stratford, London Liverpool Street and Canary Wharf.
For those seeking educational establishments, Kingswood Chase is perfectly placed as Felsted is well served by both state and private schools. Felsted School is one of North Essex's most prestigious independent schools which is right on the doorstep. Also in the village is Little Acorns Pre-School and Felsted Primary School is conveniently located just opposite.
Helena Romanes Secondary School and Sixth Form in Great Dunmow, is also just under 5 miles from Kingswood Chase via Station Road and the B1256.
With Chelmsford being so close by, you also have the choice of King Edwards VI Grammar School, Chelmsford County High School for Girls and New Hall School which are also outstanding educational establishments.
PEA - B Anticipated build completion date is set for Feb/Mar 25. The property will be subject to an annual service charge of approximately £998. Please see the Kingswood Chase Brochure attached to this listing for full details. The Sandringham house type repeats on plots 8 & 9. Image shown is plot 8 which is the same house type but handed. Internal images are taken from plot 8. Rear garden shots taken of plot 9.
Rooms-Kitchen/Family Room8.73m x 5.84m28'8" x 19'2"Sitting Room7m x 4.5m23'0" x 14'9"Utility Room3.44m x 1.7m11'3" x 5'7"Dining Room3.44m x 2.93m11'3" x 9'7"Study3.72m x 2.87m12'2" x 9'5"Cloakroom2.21m x 1.66m7'3" x 5'5"Principal Bedroom6.97m x 3.34m22'10" x 10'11"Ensuite4.17m x 2.23m13'8" x 7'4"Bedroom Two4.5m x 3.57m14'9" x 11'9"Ensuite3.03m x 2.71m9'11" x 8'11"Bedroom Three4.17m x 3.4m13'8" x 11'2"Ensuite2.49m x 1.87m8'2" x 6'2"Bedroom Four4.88m x 3.01m16'0" x 9'11"Family Bathroom3.34m x 2.03m10'11" x 6'8"BrochuresKC_Brochure_LR.PDF
Location
Address
The Sandringham, Brambles Close, Felsted
City
Brambles Close
Features And Finishes
Private Gated Development, Three En-suites, Four Double Bedrooms, Fitted Wardrobes, Stair Tread Lighting, 1.2 Miles From Felsted School, High Specification Throughout, Panelled Entrance Halls
Legal Notice
Our comprehensive database is populated by our meticulous research and analysis of public data. MirrorRealEstate strives for accuracy and we make every effort to verify the information. However, MirrorRealEstate is not liable for the use or misuse of the site's information. The information displayed on MirrorRealEstate.com is for reference only.
Real Estate Broker
Purely Property Group, Hatfield Peverel
Brokerage
Purely Property Group, Hatfield Peverel
Profile Brokerage WebsiteTop Tags
Three En-SuitesLikes
0
Views
32
Related Homes
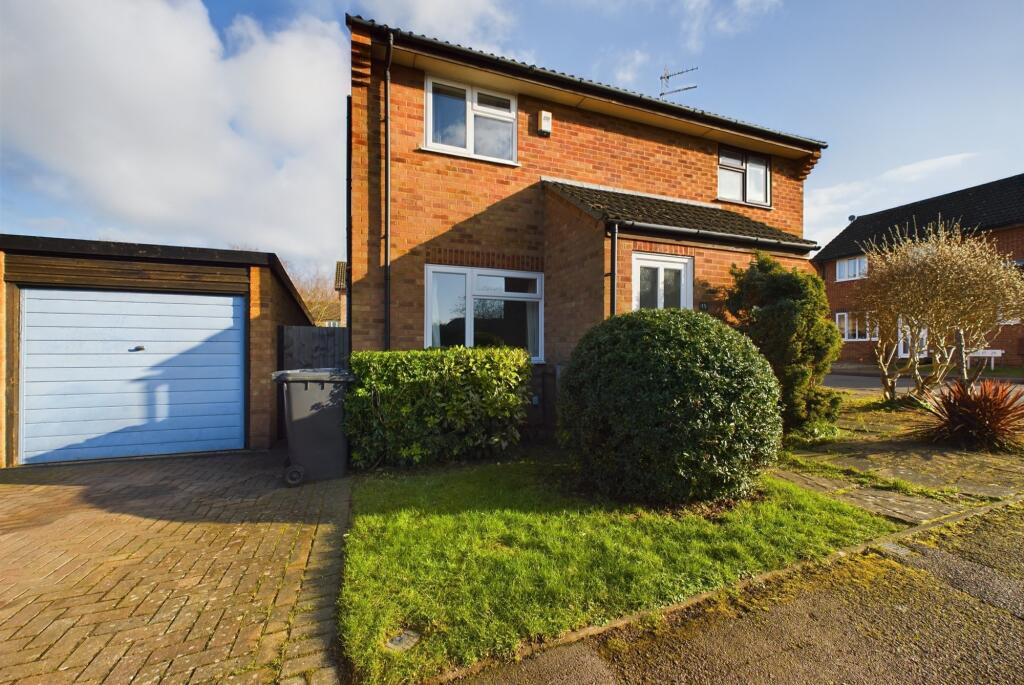
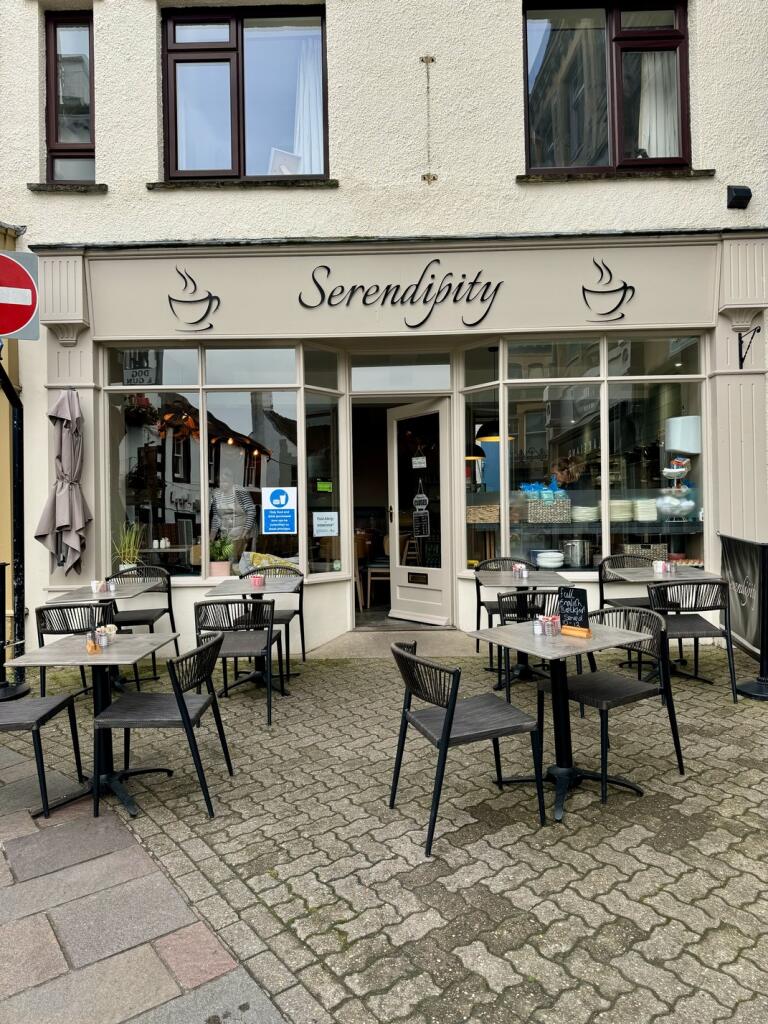
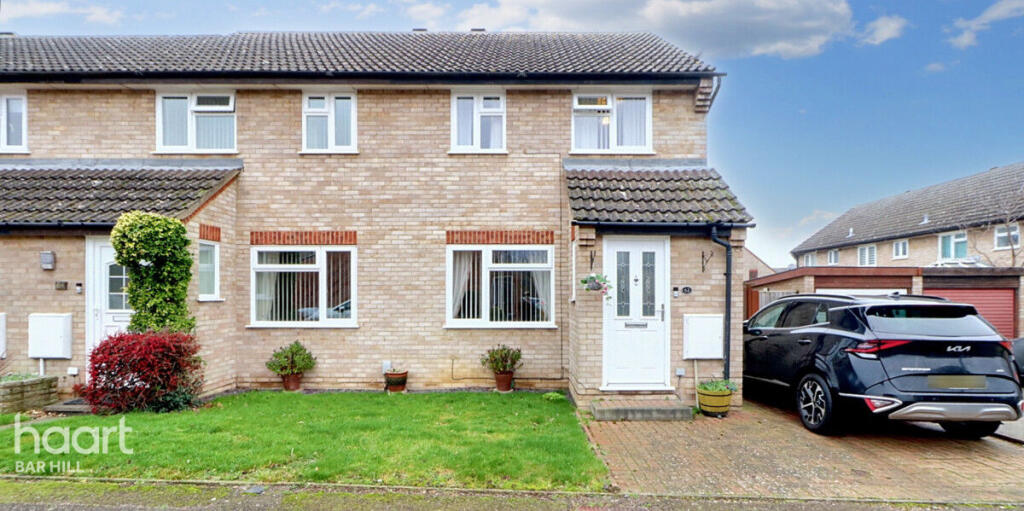
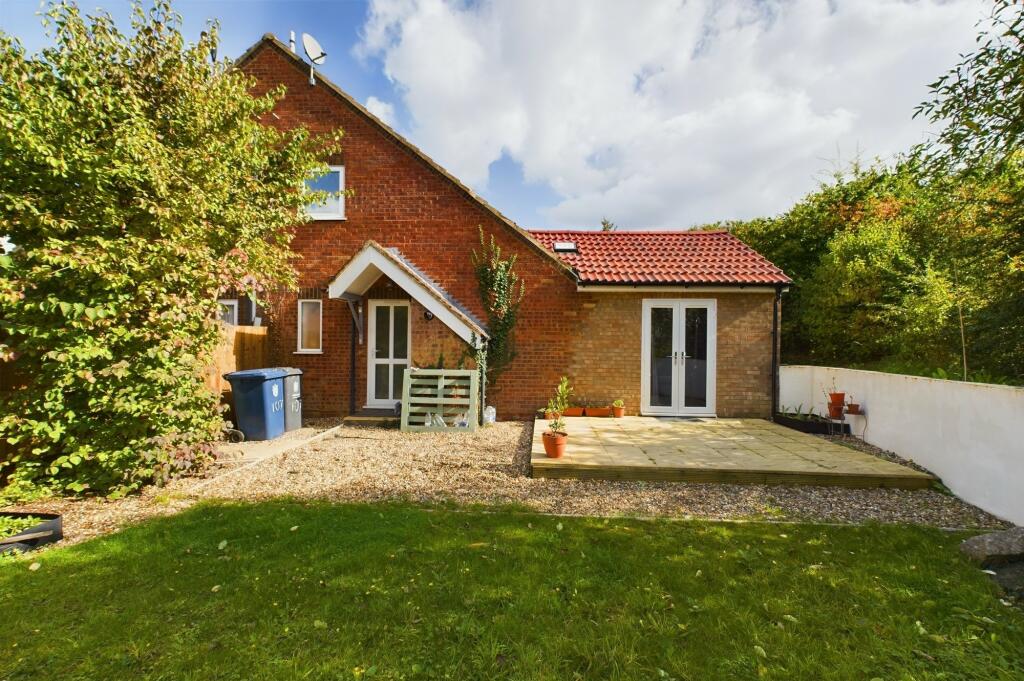

2845 E Teaberry 219, Clovis, Fresno County, CA, 93619 Silicon Valley CA US
For Sale: USD425,800

10952 N Honeysuckle Drive 106, Clovis, Fresno County, CA, 93619 Silicon Valley CA US
For Sale: USD361,990

2847 E Teaberry 220, Clovis, Fresno County, CA, 93619 Silicon Valley CA US
For Sale: USD435,000

