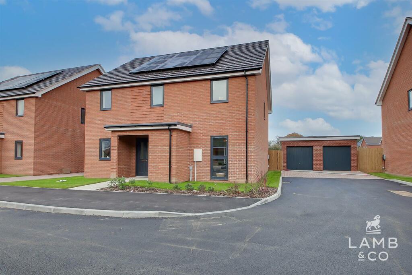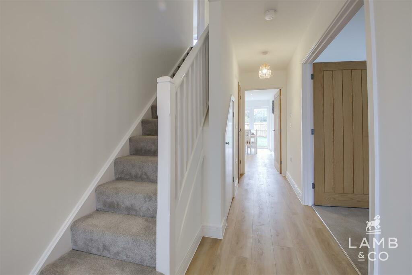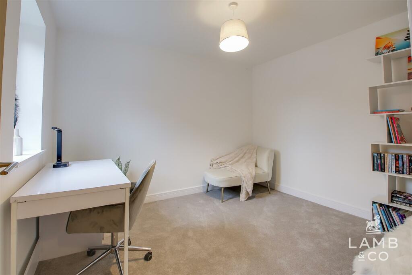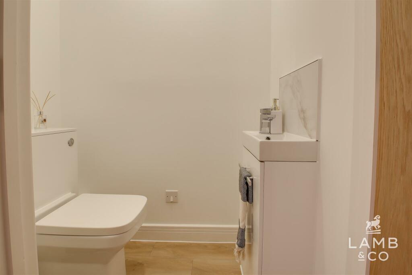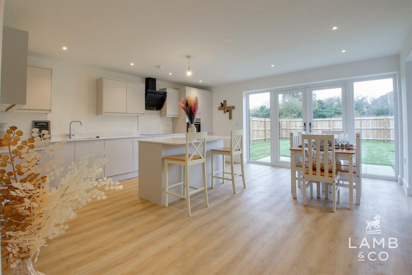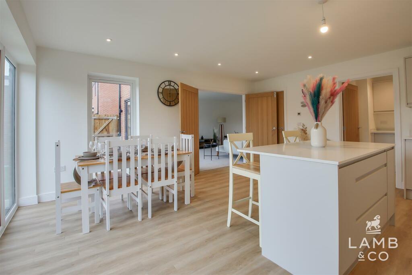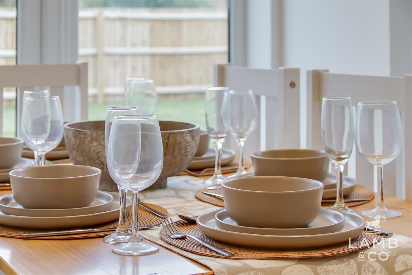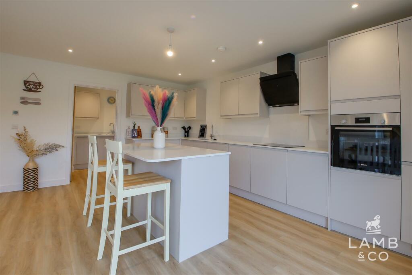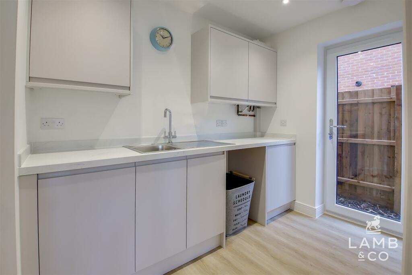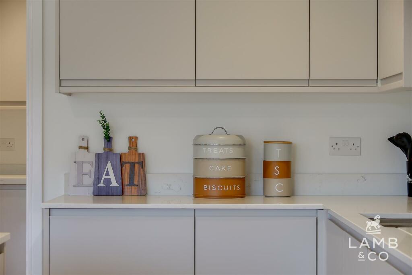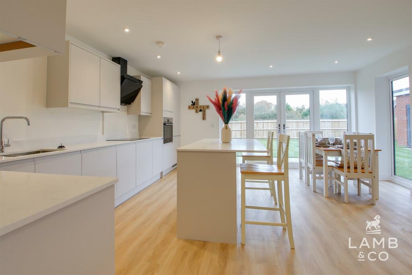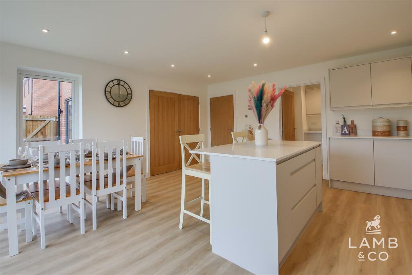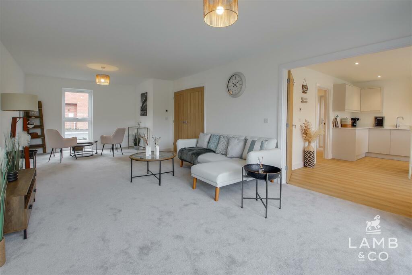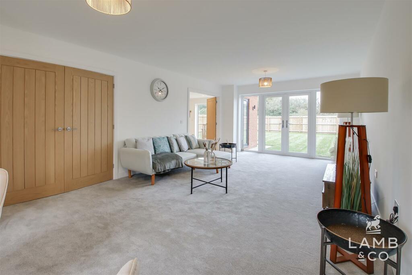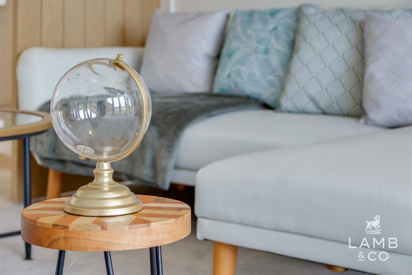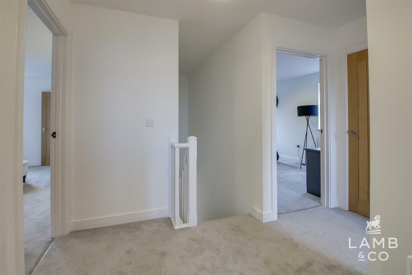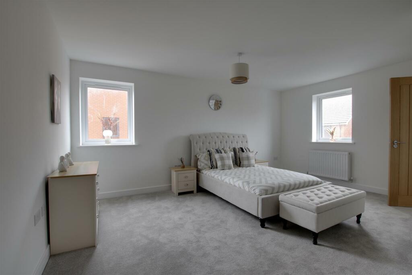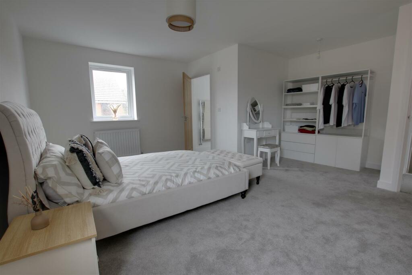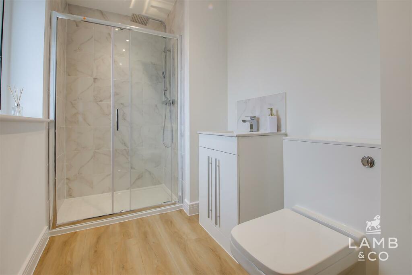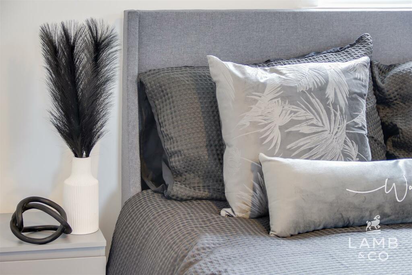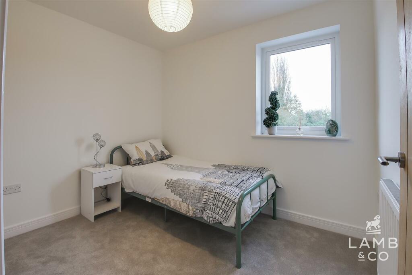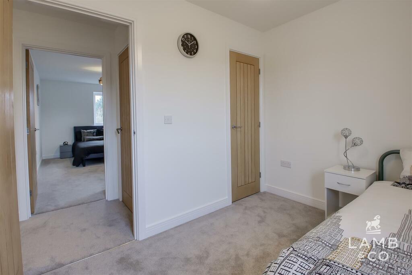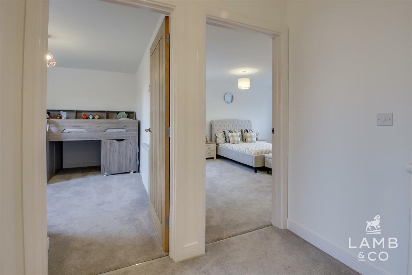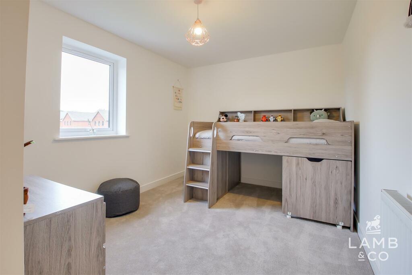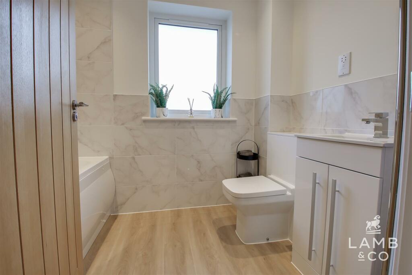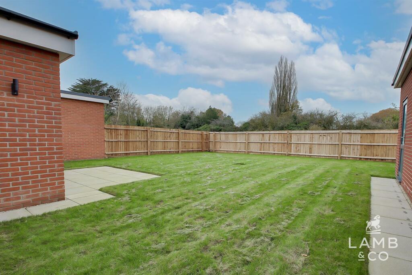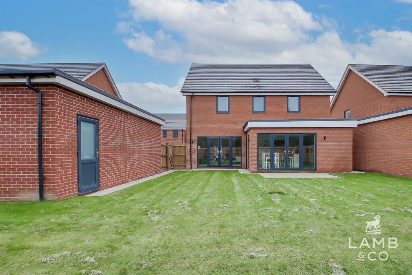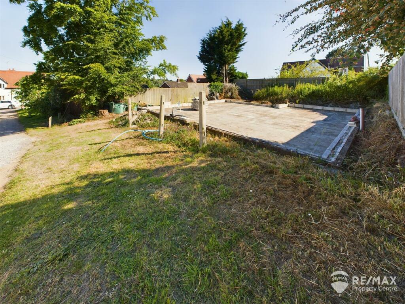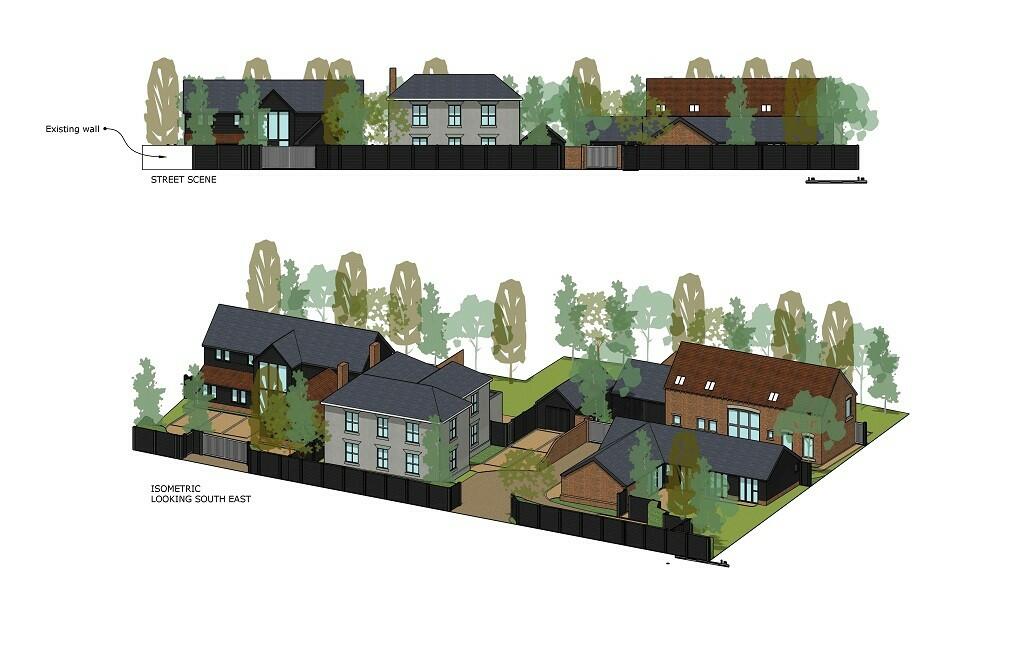The Shire, Paddocks Lane, Ramsey, Harwich
For Sale : GBP 485000
Details
Bed Rooms
4
Bath Rooms
2
Property Type
Detached
Description
Property Details: • Type: Detached • Tenure: N/A • Floor Area: N/A
Key Features: • Four Bedroom Detached House • New Build 2024 • Ready to Move-In • 10 Year Build Zone Warranty • 'Own New' Available (Enquire for more information) • Flooring & Turf Included • Garage & Driveway • EPC A
Location: • Nearest Station: N/A • Distance to Station: N/A
Agent Information: • Address: Unit 2, Crusader Business Park, Stephenson Road West, Clacton-On-Sea, CO15 4TN
Full Description: Welcome to the final phase of 'Paddocks Lane' an exclusive collection of detached four and five bedroom houses on the outskirts of the village of Ramsey. The houses are now build complete and ready to move in. The Shire is a four bedroom detached house offering 1,733 Sq Ft of accommodation plus garage and driveway with an Energy Rating of 'A'. (Plot 22)Paragraph - Accommodation comprises with approximate room sizes as follows:Entrance door to:Specification - - Solar Panels- EV Charger- Oak Doors- Quartz Worktops- Flooring & Turf Included - Chrome heated towel rail- Contemporary style kitchens with soft close doors and drawers- Integrated Fridge/Freezer, Oven/Hob & DishwasherEntrance Hall - Office - 3.35m x 2.87m (11'0" x 9'5" ) - Kitchen/Dining - 5.05m x 5.03m (16'7" x 16'6" ) - Utility - 2.87m x 1.83m (9'5" x 6'0" ) - Lounge - 8.33m x 3.96m (27'4" x 13'0" ) - W/C - 1.47m x 0.91m (4'10" x 3'0" ) - Landing - Bedroom One - 5.08m x 5.05m (16'8" x 16'7" ) - Ensuite - 2.74m x 1.68m (9'0" x 5'6" ) - Bedroom Two - 4.45m x 2.87m (14'7" x 9'5" ) - Bedroom Three - 3.91m x 2.87m (12'10" x 9'5" ) - Bedroom Four - 2.87m x 2.31m (9'5" x 7'7" ) - Bathroom - 2.44m x 1.70m (8'0" x 5'7" ) - Garden - Front Aspect - Rear Aspect - Reservation Process - Reservation fee of £1,000 payable upon acceptance of offer. This will be deducted from the purchase price on completion. Buyers are expected to exchange within 12 weeks of reservation. Should you withdraw from the purchase, the developer reserves the right to deduct reasonable administrative costs from the reservation fee with the balance being returned to you.Additional Info - Council Tax Band: FHeating: Gas- Underfloor to Ground and Radiator to First Floor Services: MainsBroadband: Ultrafast Fibre Mobile Coverage: EE, Three, Vodaphone-Limited, O2-Likely Construction:Restrictions:Rights & Easements:Flood Risk: Rivers & Sea-Very Low, Surface Water-Very Low Additional Charges: Annual Service Charge- £281.40Seller’s Position: No Onward ChainGarden Facing: NorthAgents Note Sales - PLEASE NOTE - Although we have not tested any of the Gas/Electrical Fixtures & Fittings, we understand them to be in good working order, however it is up to any interested party to satisfy themselves of their condition before entering into any Legal Contract.Aml - ANTI-MONEY LAUNDERING REGULATIONS 2017 - In order to comply with regulations, prospective purchasers will be asked to produce photographic identification and proof of residence documentation once entering into negotiations for a property.BrochuresThe Shire, Paddocks Lane, Ramsey, HarwichBrochure
Location
Address
The Shire, Paddocks Lane, Ramsey, Harwich
City
Ramsey
Features And Finishes
Four Bedroom Detached House, New Build 2024, Ready to Move-In, 10 Year Build Zone Warranty, 'Own New' Available (Enquire for more information), Flooring & Turf Included, Garage & Driveway, EPC A
Legal Notice
Our comprehensive database is populated by our meticulous research and analysis of public data. MirrorRealEstate strives for accuracy and we make every effort to verify the information. However, MirrorRealEstate is not liable for the use or misuse of the site's information. The information displayed on MirrorRealEstate.com is for reference only.
Related Homes
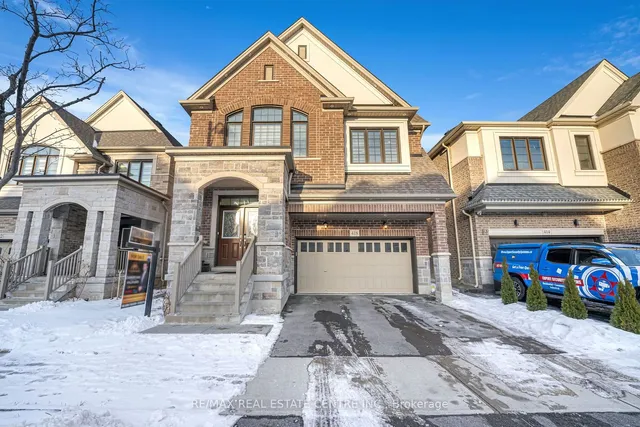
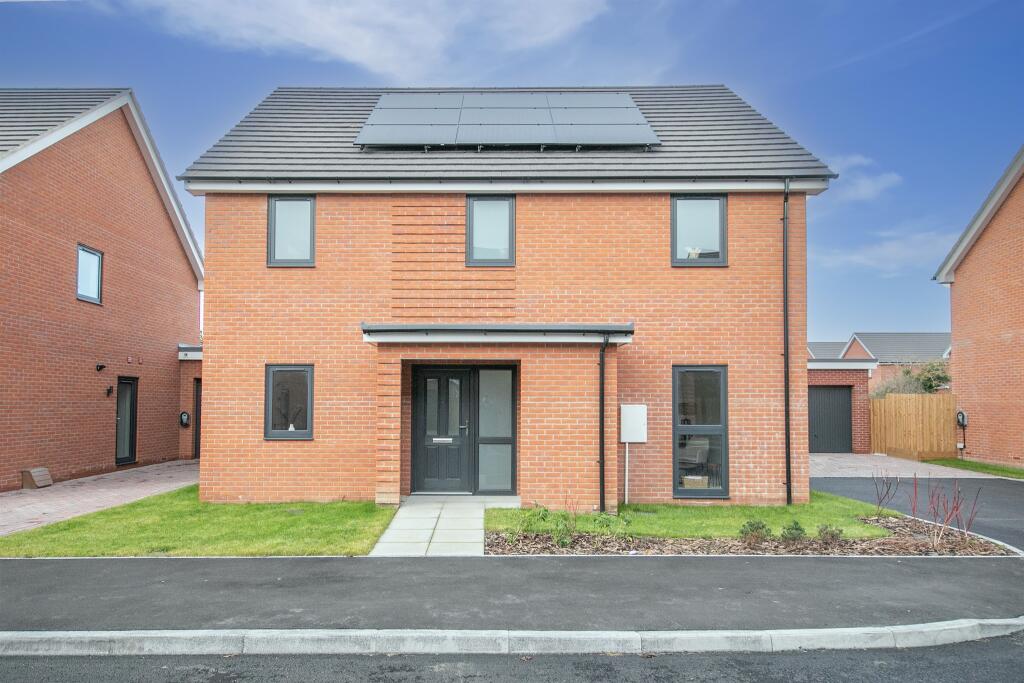
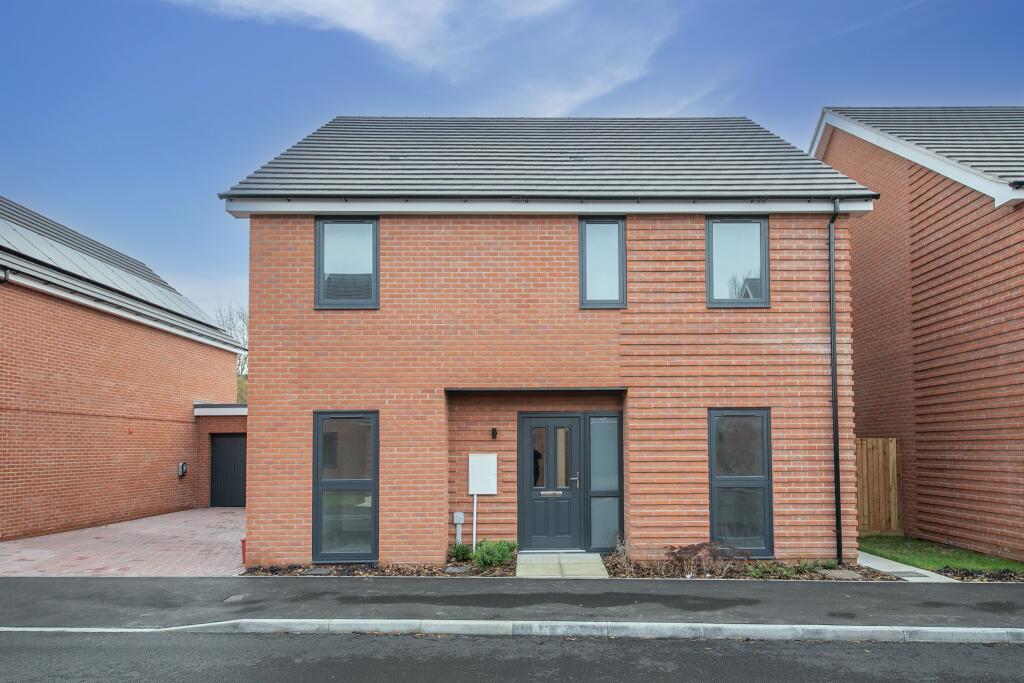
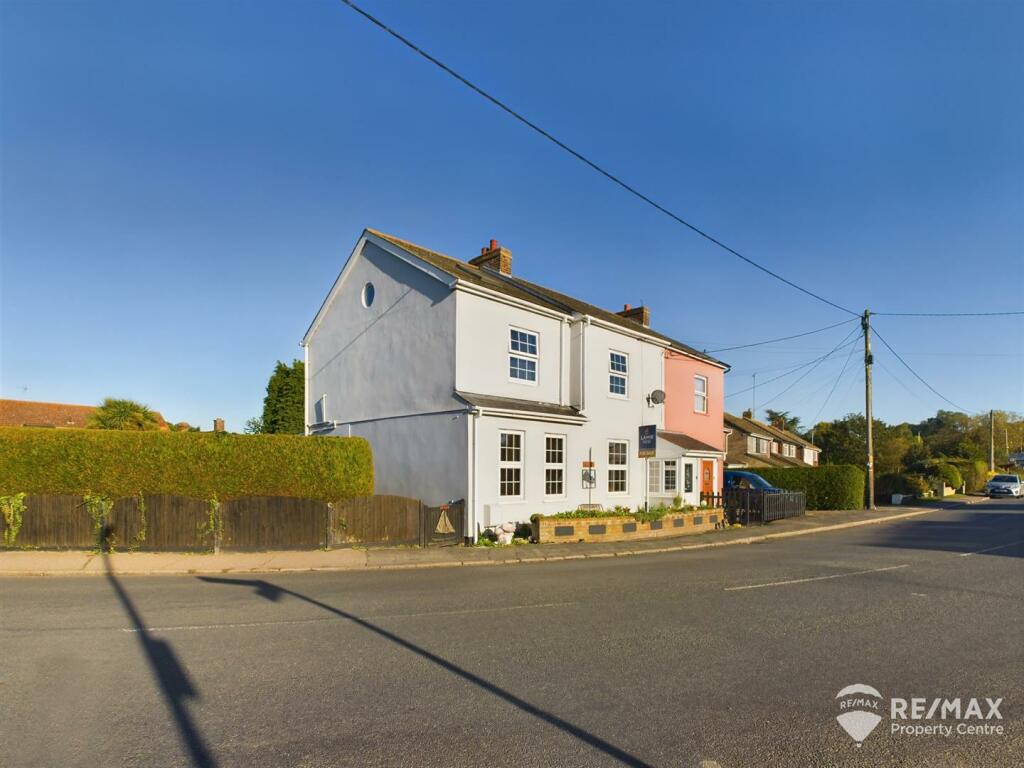

Ramsey Road, Warboys, Huntingdon, Cambridgeshire, PE28
For Sale: EUR1,053,000



