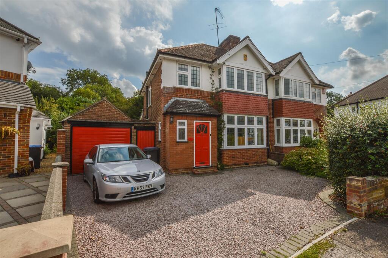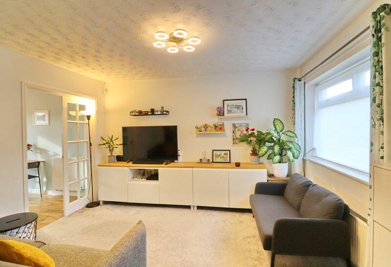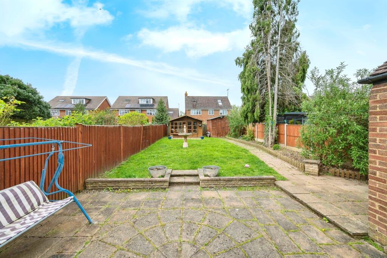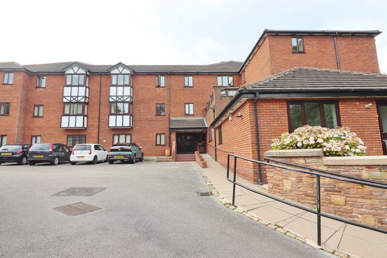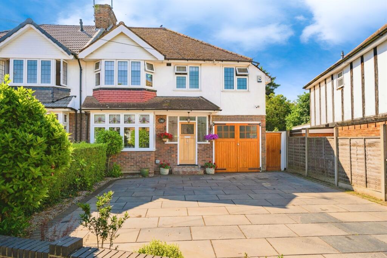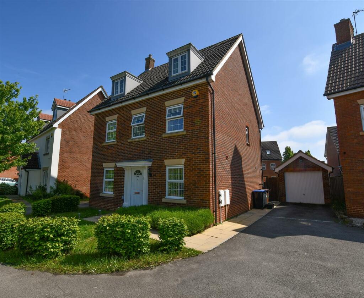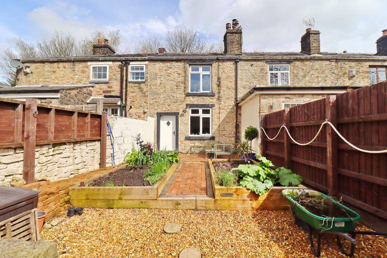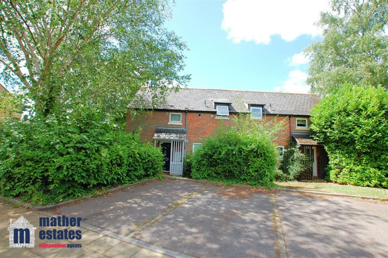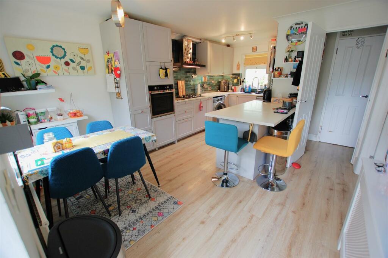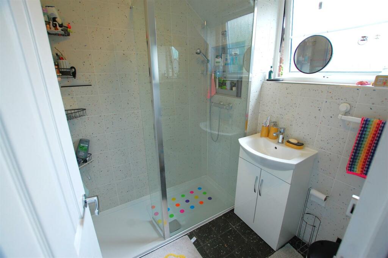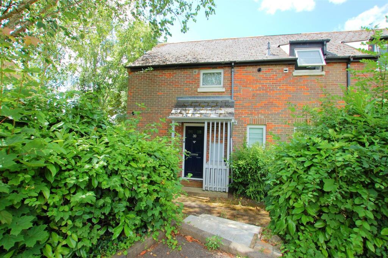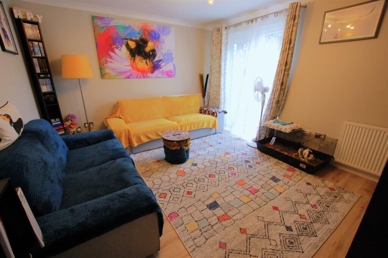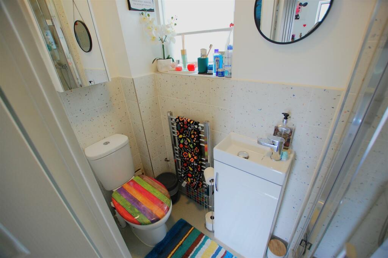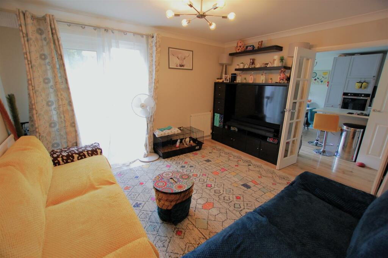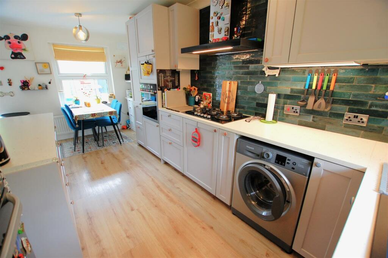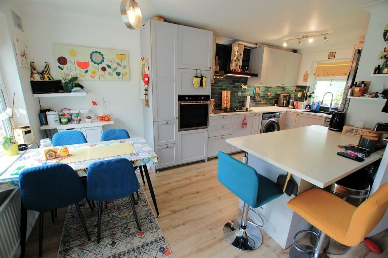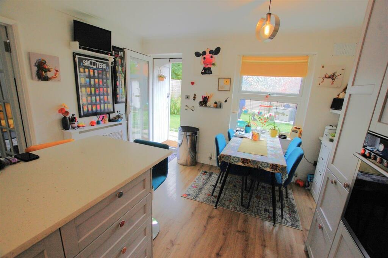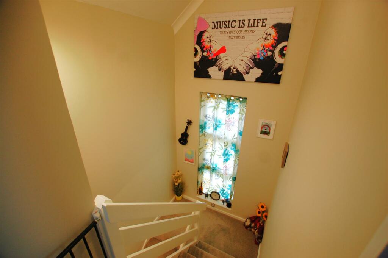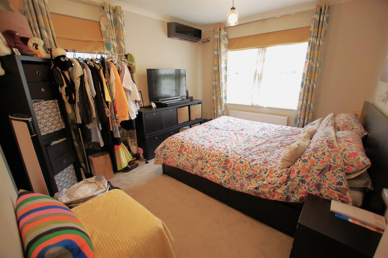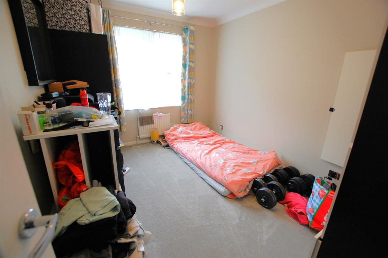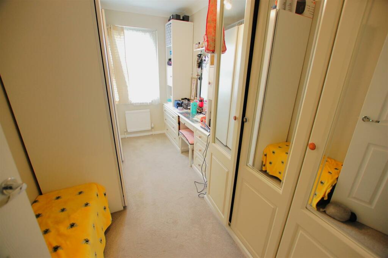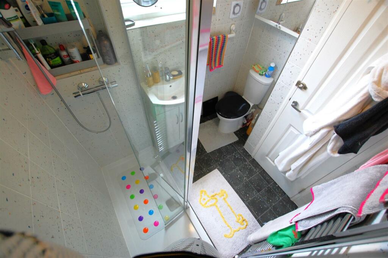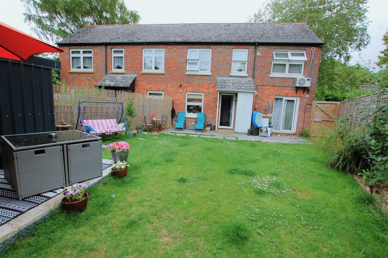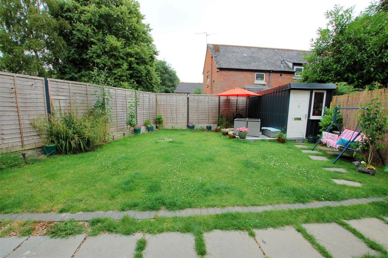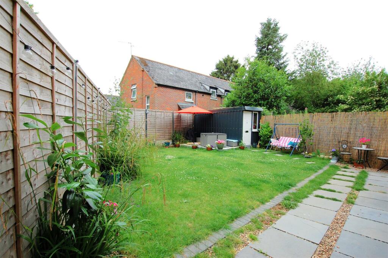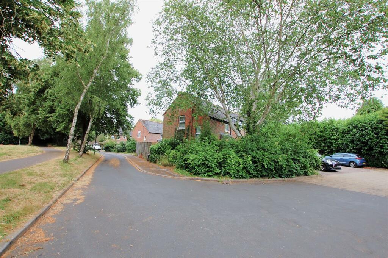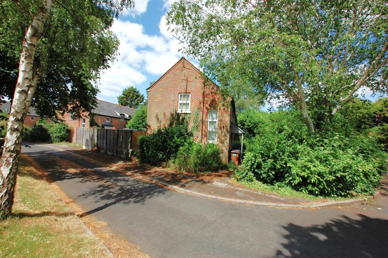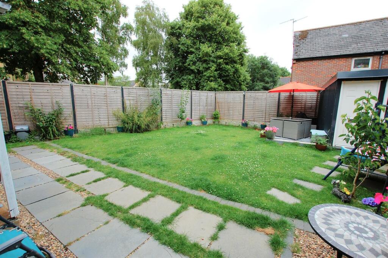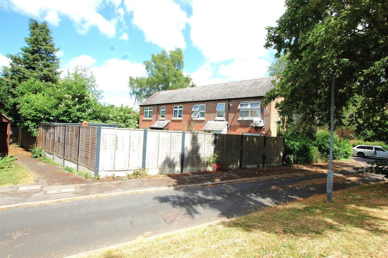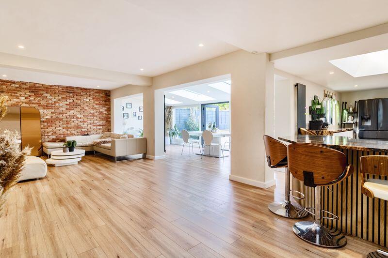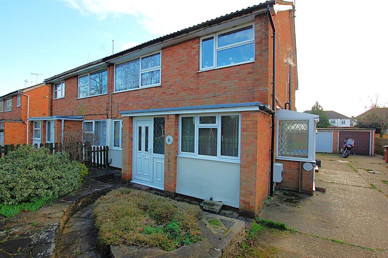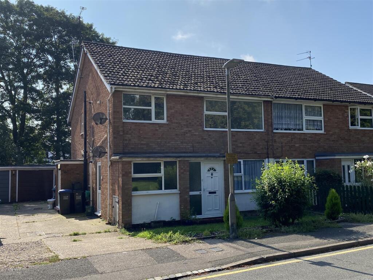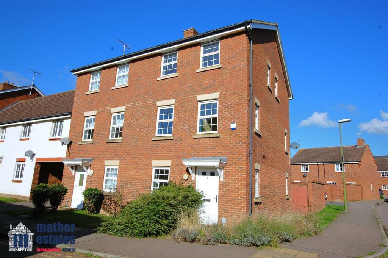The Sidings, Ellenbrook, Hatfield
For Sale : GBP 425000
Details
Bed Rooms
3
Bath Rooms
2
Property Type
Semi-Detached
Description
Property Details: • Type: Semi-Detached • Tenure: N/A • Floor Area: N/A
Key Features: • Modernised three bedroom semi in a leafy cul de sac in the popular "Ellenbrook" area • Great access to road links & "Ellenbrook fields" • Refitted ground floor shower room/wc • Lounge with patio doors leading to the garden • Fabulous dual aspect refitted kitchen/dining room with built in appliances • Three good size bedrooms • Refitted first floor shower room/wc • Gas radiator central heating with combination boiler & double glazed windows and doors • Low maintenance rear garden with potential home office • Viewing strongly recommended
Location: • Nearest Station: N/A • Distance to Station: N/A
Agent Information: • Address: 27 Market Place, Hatfield, AL10 0LJ
Full Description: Guide Price £425.000-£440.000Situated in a leafy cul de sac in the sought after "Ellenbrook" area is this modernised three bedroom semi detached family home.This delightful property has been much improved by the present owners and now comprises of entrance hall, a refitted ground floor shower room/wc, lounge with patio doors to the rear garden, a dual aspect refitted kitchen/dining room with built in appliances, three good size first floor bedrooms and a refitted shower room/wc. There are also two large storage cupboards on the landing.The house is double glazed and has gas radiator central heating. Outside there is a good size low maintenance garden to the rear and small private garden area to the front. Early viewing advised, please call Entrance Hall - Entrance door to front, radiator, stairs to first floor with storage under, wood effect flooring, central heating thermostat,door to kitchen/diner and door to:Refitted Shower Room/Wc - Refitted suite comprising of shower cubicle with glazed door, vanity wash hand basin with mixer tap and storage under, dual flush wc, chrome effect heated towel rail, complimentary tiling to dado height, tiled floor, extractor fan, double glazed window to front.Dual Aspect Refitted Kitchen/Dining Room - 5.18m 1.83m x 3.66m (17' 6 x 12') - Refitted with a range of wall and base units, complimentary work surfaces with concealed lighting and tiled splash backs, inset thermoplastic sink/drainer with mixer tap, built in five ring hob with chimney style extractor hood over, built in oven, plumbing for washing machine and dishwasher, space for fridge/freezer, wood effect flooring, radiator, wood effect flooring, double glazed windows to front and rear. double glazed door to rear garden and double doors to lounge.Lounge - 3.58m x 3.51m (11'9 x 11'6) - Double glazed patio doors leading to the rear garden, radiator, wood effect flooring.Landing - Double glazed picture window to side, cupboard housing combination boiler, further walk in storage cupboard, doors to:Bedroom One - 3.56m x 3.00m (11'8 x 9'10) - Dual aspect room with double glazed windows to side and rear, radiator, air conditioning unit.Bedroom Two - 3.56m x 2.62m (11'8 x 8'7) - Double glazed windows to rear, radiator, access to loft.Bedroom Three - 3.56m x 2.03m (11'8 x 6'8) - Double glazed window to rear, radiator.Refitted Shower Room/Wc - Refitted suite comprising of double shower with glazed partition, vanity wash hand basin with mixer tap and storage under, dual flush wc, complimentary wall and floor tiling, chrome effect heated towel rail, extractor fan, double glazed window to front.Front Garden - Small flower and shrub bed, storage cupboard, path to front door.Rear Garden - secure low maintenance garden with patio to the immediate rear extending to a lawn, further patio at the foot of the garden, water tap, lighting, gate giving access to the side/front, storage shed/potential home office, just needs finishing off internally.BrochuresThe Sidings, Ellenbrook, HatfieldBrochure
Location
Address
The Sidings, Ellenbrook, Hatfield
City
Ellenbrook
Map
Features And Finishes
Modernised three bedroom semi in a leafy cul de sac in the popular "Ellenbrook" area, Great access to road links & "Ellenbrook fields", Refitted ground floor shower room/wc, Lounge with patio doors leading to the garden, Fabulous dual aspect refitted kitchen/dining room with built in appliances, Three good size bedrooms, Refitted first floor shower room/wc, Gas radiator central heating with combination boiler & double glazed windows and doors, Low maintenance rear garden with potential home office, Viewing strongly recommended
Legal Notice
Our comprehensive database is populated by our meticulous research and analysis of public data. MirrorRealEstate strives for accuracy and we make every effort to verify the information. However, MirrorRealEstate is not liable for the use or misuse of the site's information. The information displayed on MirrorRealEstate.com is for reference only.
Real Estate Broker
Mather Estates, Hatfield
Brokerage
Mather Estates, Hatfield
Profile Brokerage WebsiteTop Tags
Likes
0
Views
43
Related Homes

