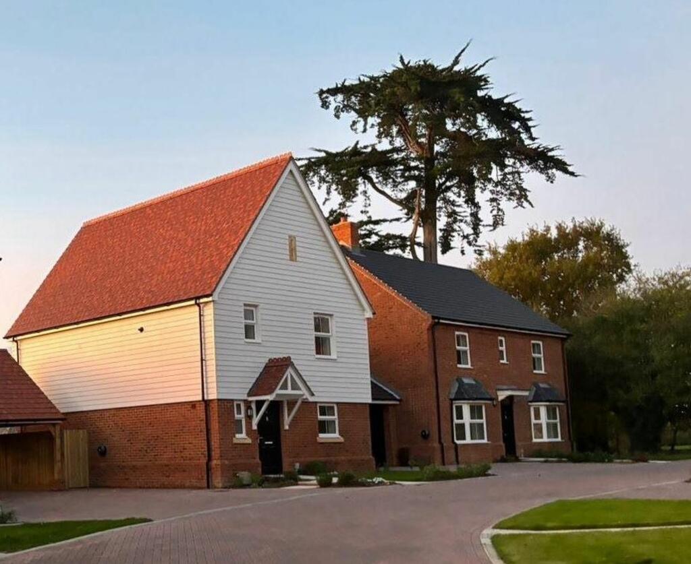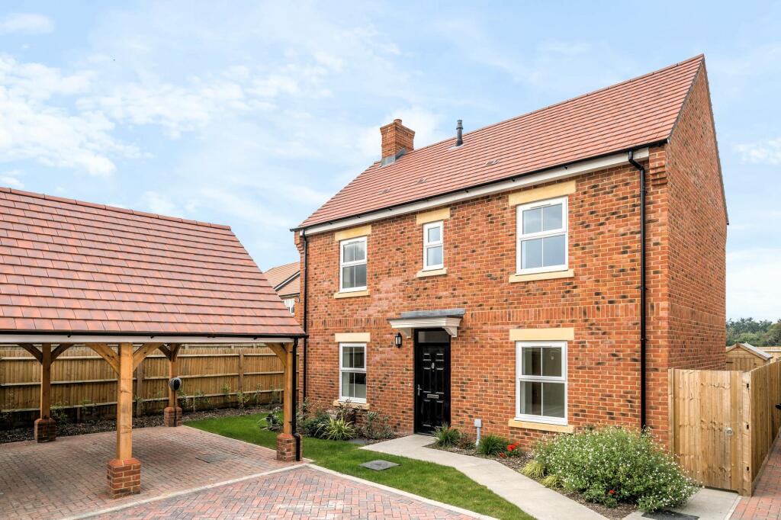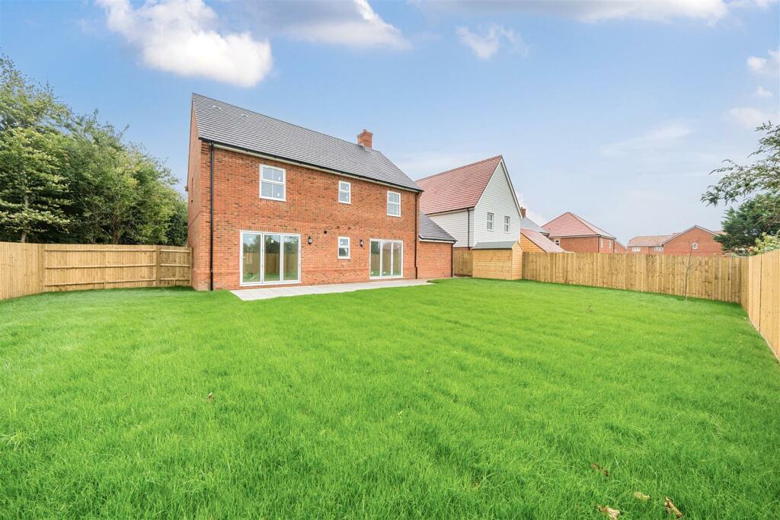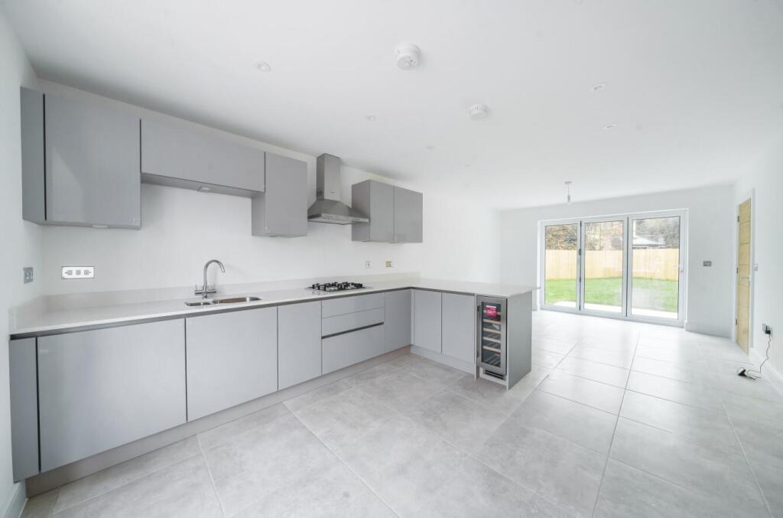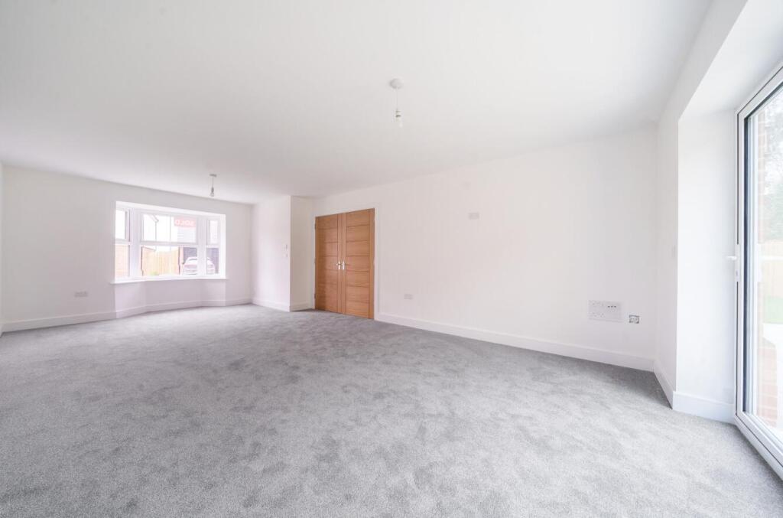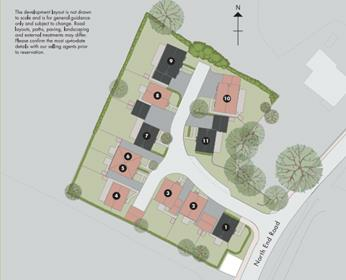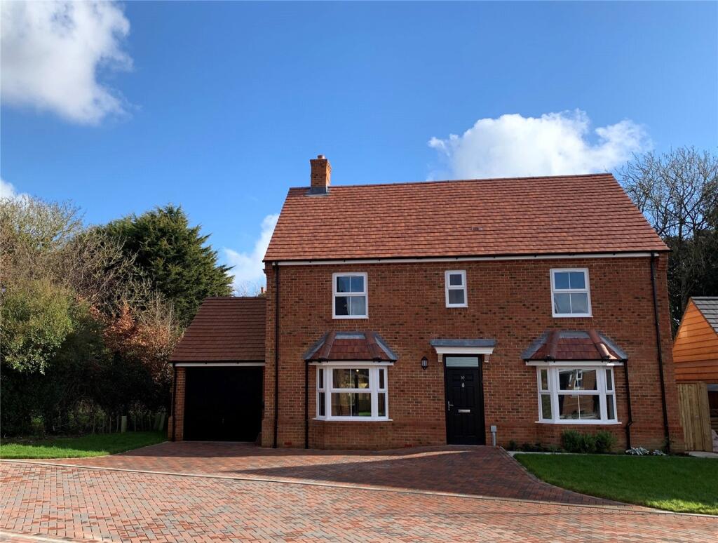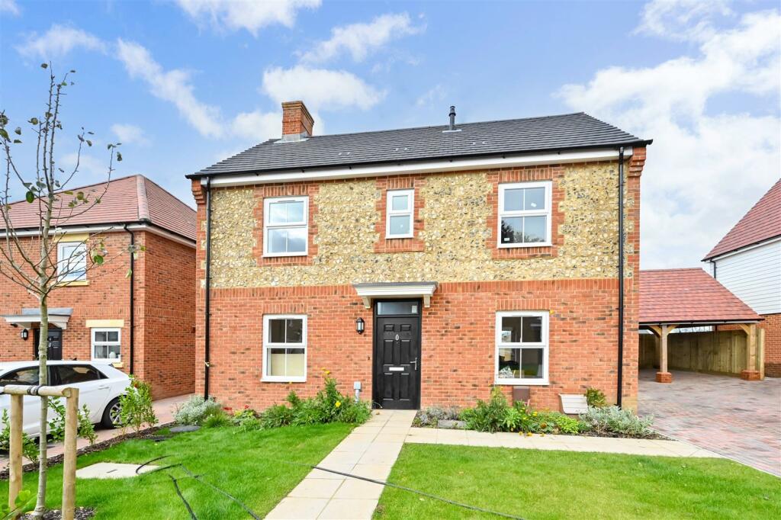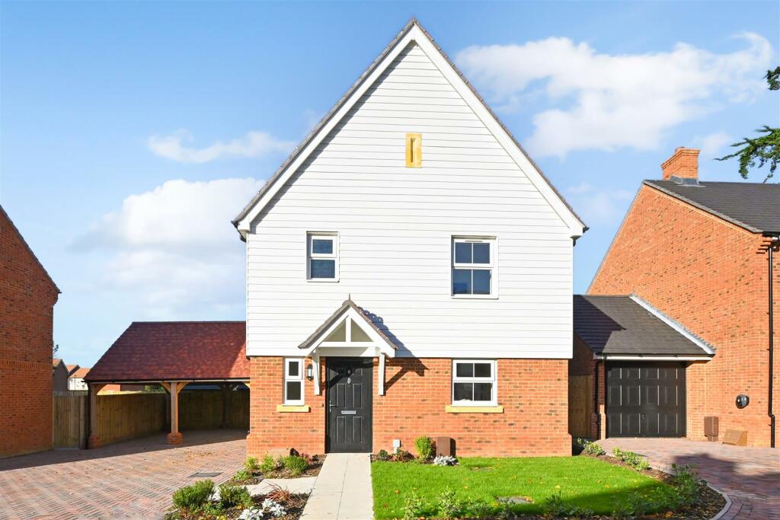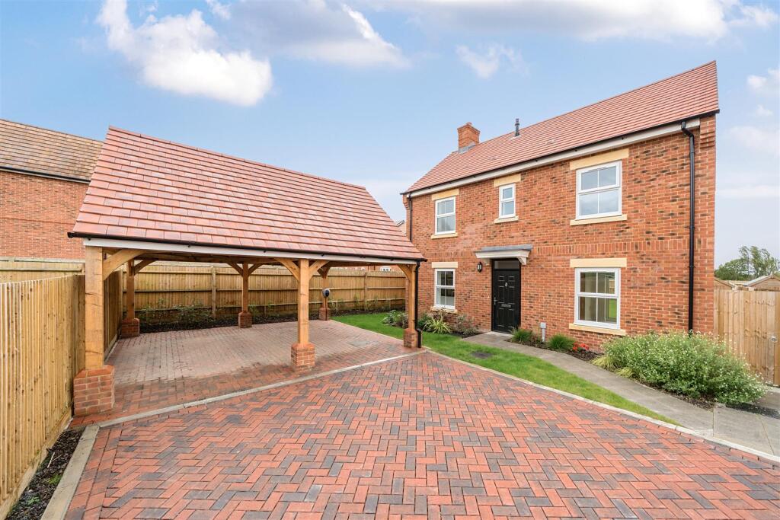The Steddles, Yapton
For Sale : GBP 610000
Details
Property Type
Detached
Description
Property Details: • Type: Detached • Tenure: N/A • Floor Area: N/A
Key Features: • Small Private Cul-de-Sac • Detached Family House • Alexander Kitchen - German Units • Utility Room • Under Floor Heating to Ground Floor • Carpet & Flooring Included • 4 Good Sized Bedrooms • Turfed Westerly Aspect Rear Garden • Garage & Parking
Location: • Nearest Station: N/A • Distance to Station: N/A
Agent Information: • Address: 5 Maple Parade, The Street, Walberton, BN18 0PR
Full Description: The Highleigh is a STUNNING FOUR Bedroom DETACHED house on a SMALL Cul-de-Sac of ELEVEN houses in YAPTON. Built to an EXCEPTIONALLY HIGH STANDARD by local developer PALLANT HOMES, these homes are ideally situated close to the amenities in YAPTON VILLAGE and less than 2 MILES from BARNHAM MAINLINE STATION. The Highleigh has a brick elevation with a slate grey interlocking plain tile roof. .This detached family home with a wonderful corner plot is located on a small, private development of just 11 properties in Yapton. Ideally situated to enjoy the amenities of the village including schools, shops, pharmacy, community hall & playing fields and transport. Yapton is less than 2 miles away from Barnham with its mainline station with London and coastal services. The anticipated build completion date for Plot 9 is Autumn 2024.Finished with brick elevations and a grey slate interlocking roof tile, this property is built using expert and traditional methods and benefits from a very high specification, incorporating quality fixtures and fittings.On the ground floor there is a generous kitchen / dining room and a double aspect living room. Both these rooms have bifold doors opening on to the westerly aspect rear garden. There is a separate utility room with a downstairs cloakroom.On the first floor there is the master bedroom with built in wardrobes and an en-suite and a further 3 good sized bedrooms and a family bathroom. The bathrooms have contemporary white ROCA sanitary ware, half height tiling and ceramic floor tiles.The Highleigh has a landscaped front garden and a westerly aspect rear garden with a charcoal paved patio area. There is front and rear PIR lighting to the property and an Electric Vehicle charging point. There is power and light to the garage.Estimated Annual Estate & Service Charge is £488 per property.New Homes Disclaimer - As the seller's agent we are not surveyors or conveyancing experts and as such we cannot and do not comment on the condition of the property or issues that may affect this property, unless we have been made aware of such matters. Interested parties should employ their own professionals to make such enquiries before making any transactional decisions. Images shown may be from previous developments and are just an indication for illustrative purposes only.Directions - From the shops in Yapton village, proceed towards Barnham, upon approaching the 2nd mini roundabout, take the 2nd exit towards Walberton. The Steddles can be found just along from Yapton school, on your left.BrochuresThe Steddles, Yapton
Location
Address
The Steddles, Yapton
City
The Steddles
Features And Finishes
Small Private Cul-de-Sac, Detached Family House, Alexander Kitchen - German Units, Utility Room, Under Floor Heating to Ground Floor, Carpet & Flooring Included, 4 Good Sized Bedrooms, Turfed Westerly Aspect Rear Garden, Garage & Parking
Legal Notice
Our comprehensive database is populated by our meticulous research and analysis of public data. MirrorRealEstate strives for accuracy and we make every effort to verify the information. However, MirrorRealEstate is not liable for the use or misuse of the site's information. The information displayed on MirrorRealEstate.com is for reference only.
Real Estate Broker
Sims Williams, Walberton
Brokerage
Sims Williams, Walberton
Profile Brokerage WebsiteTop Tags
Utility RoomLikes
0
Views
23
Related Homes
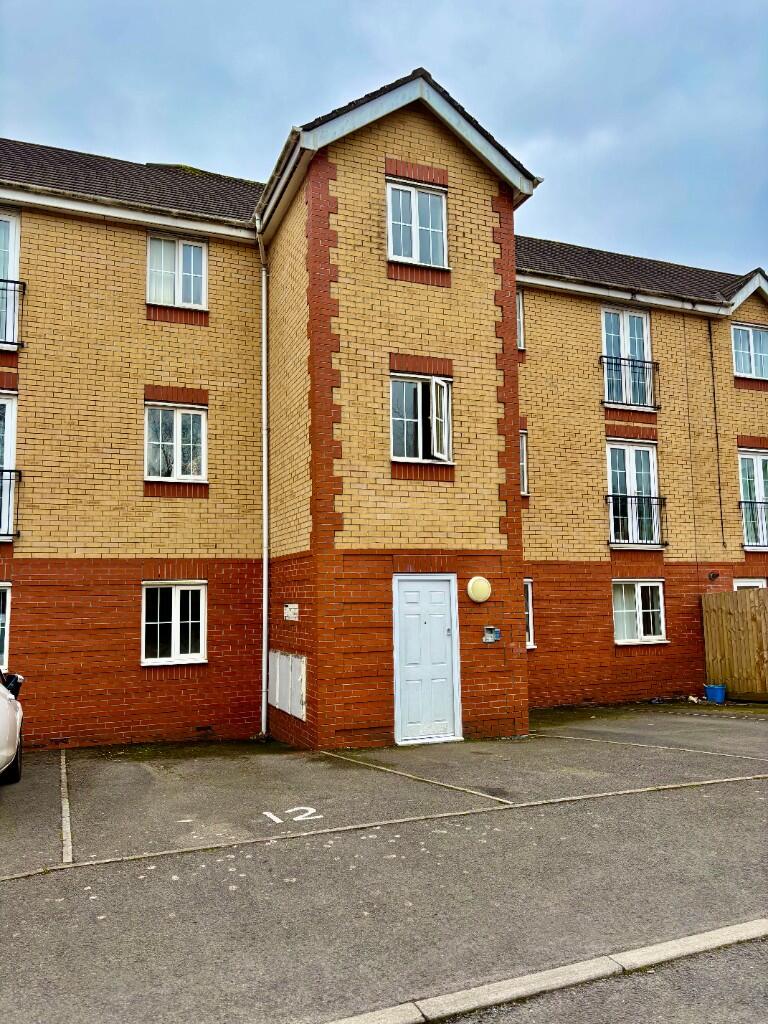

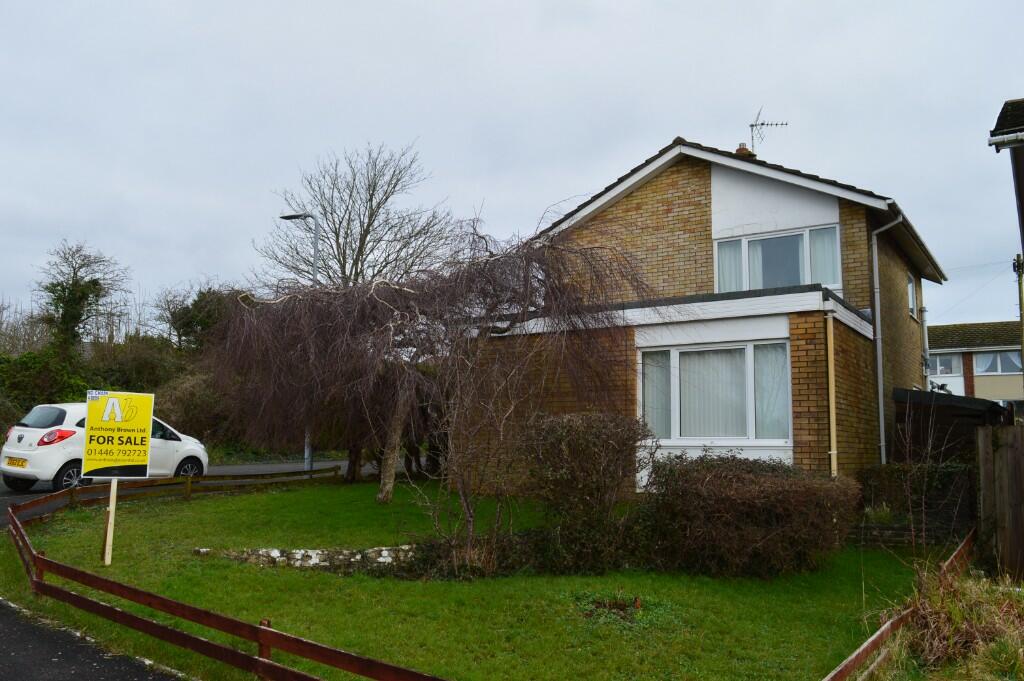
Manor Park, Llantwit Major, South Glamorgan, Vale Of Glamorgan, The, CF61
For Sale: GBP300,000
