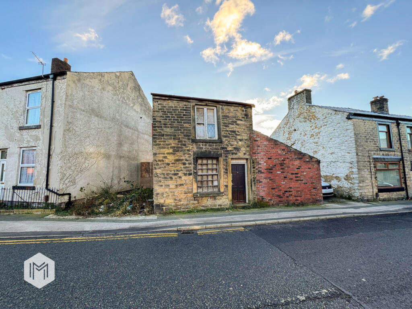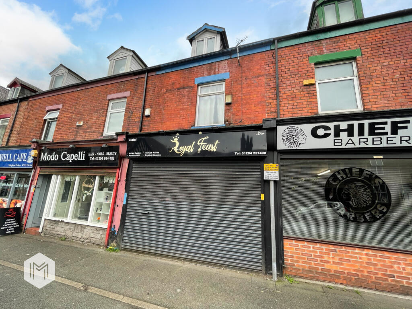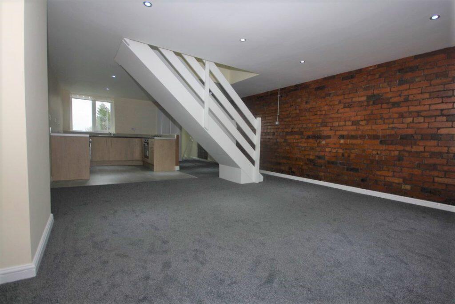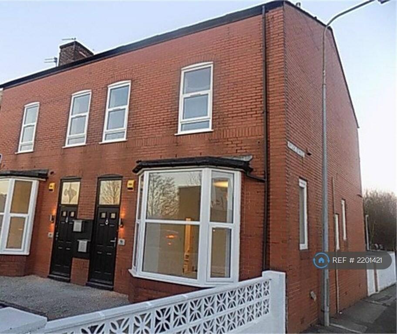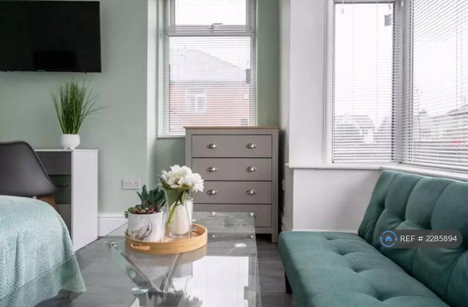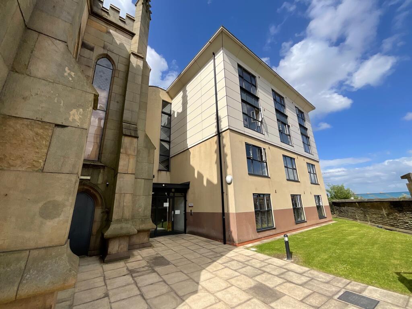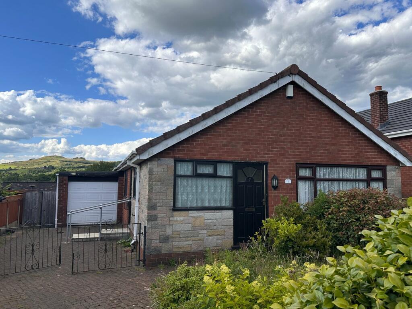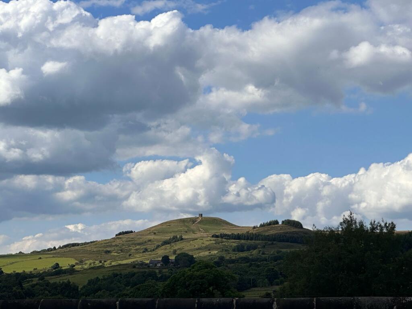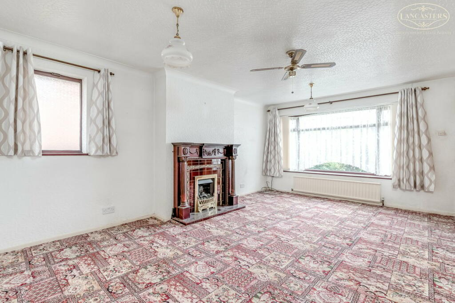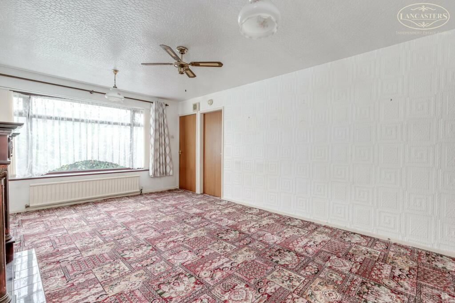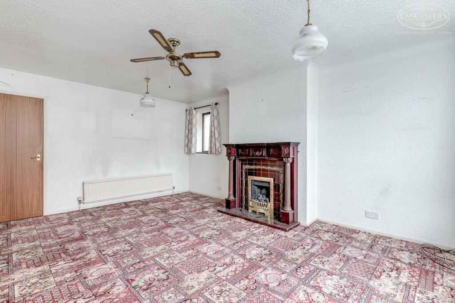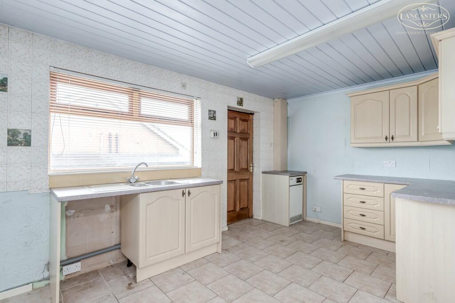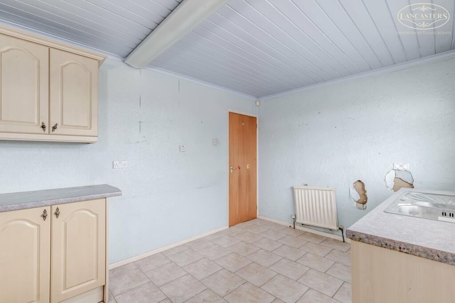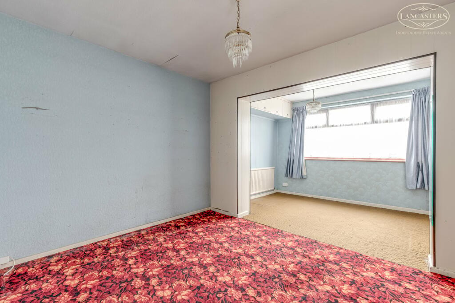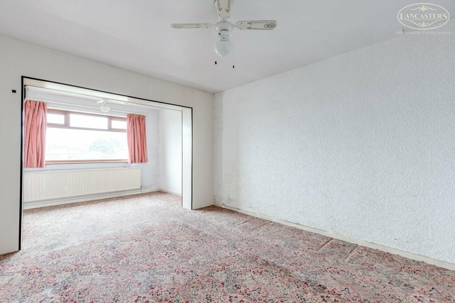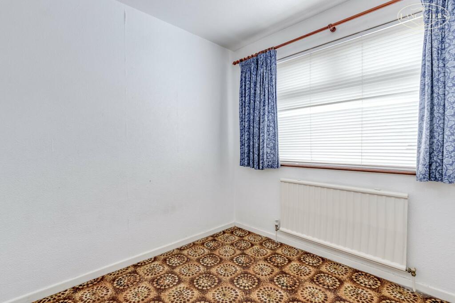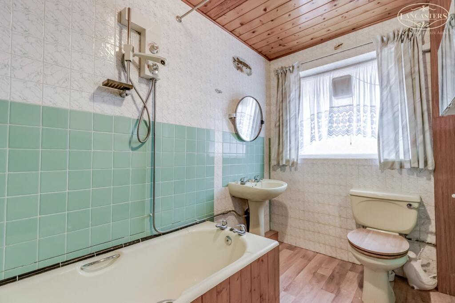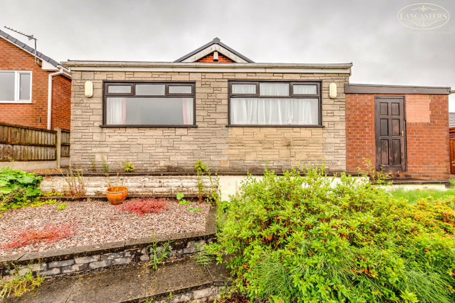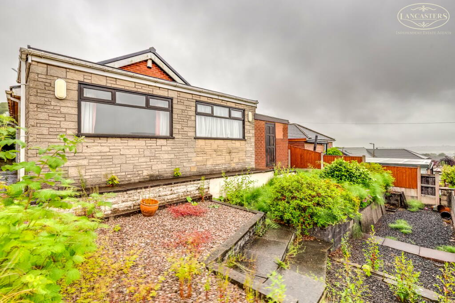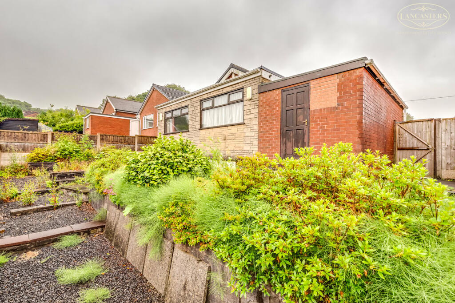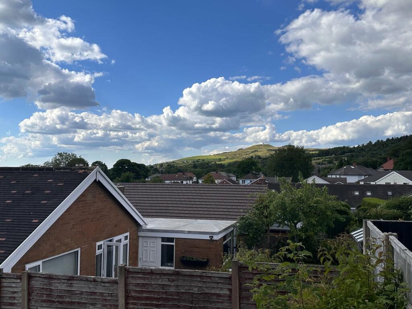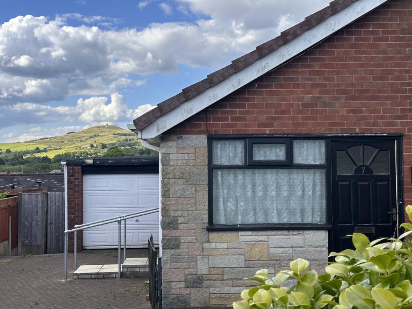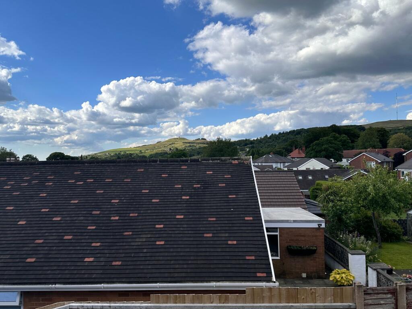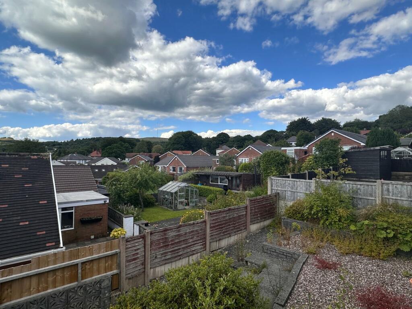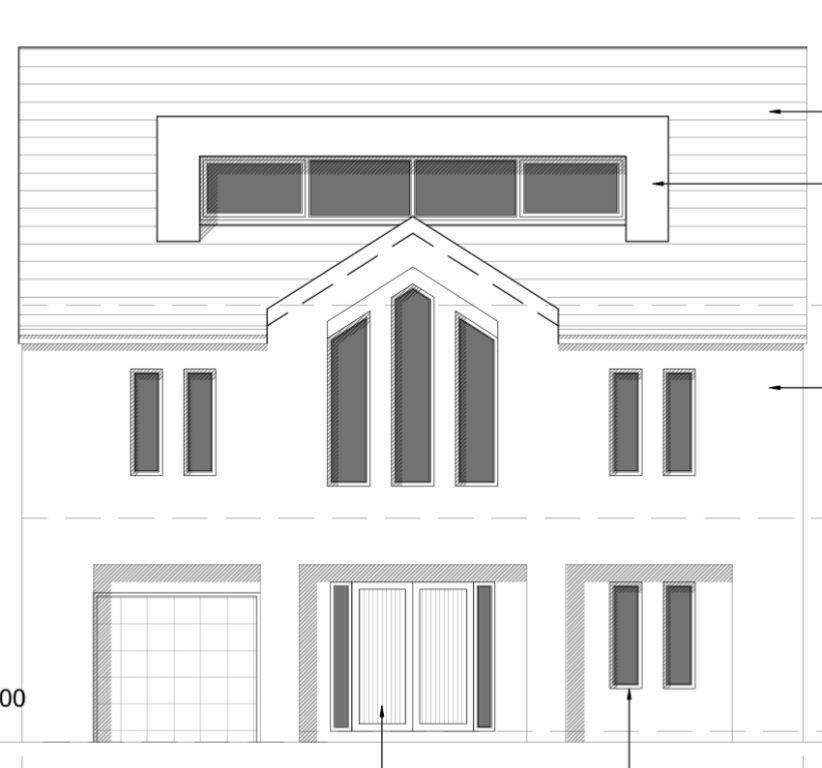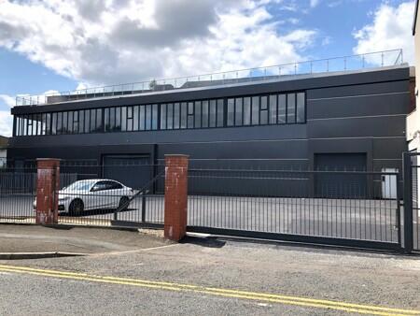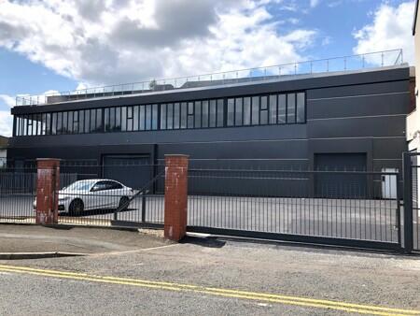The Strand, Horwich, Bolton, BL6
For Sale : GBP 299950
Details
Bed Rooms
3
Bath Rooms
1
Property Type
Detached Bungalow
Description
Property Details: • Type: Detached Bungalow • Tenure: N/A • Floor Area: N/A
Key Features: • True bungalow • Views towards the hills from the rear • Long driveway and garage • Very popular location • Offering excellent potential • Around 1 mile to Horwich Centre • Approx 2.5 miles to motorway and train links • Dining kitchen • Well-proportioned loft ideal for storage • Just off Stocks Park Drive
Location: • Nearest Station: N/A • Distance to Station: N/A
Agent Information: • Address: 104 Winter Hey Lane, Horwich, BL6 7PJ
Full Description: The Home:Available to the market with no onward chain and located within a very popular address just off Stocks Park Drive.The property has been extended to the rear which has laterally been used as two large double bedrooms but also provides excellent scope for the layout to be reconfigured for the living space to be moved which would embrace the rear facing views. This change is an increasingly common process within homes of this design.The sellers inform us that the property is Freehold. Council Tax Band D - £2,177.12The Area:The Strand is located just off the well-established estate off Stocks Park Drive, approximately half a mile outside Horwich town centre. There are a combination of most house types and many people are attracted to the estate due to the convenient location which allows good access to the shops and services both within the town centre and at the Middlebrook Leisure and Retail complex. There is an excellent transport infrastructure which includes Junction 6 of the M61 (around 2.5 miles away) and Horwich Parkway train station which is on the main line through to Manchester. Rivington Pike and the surrounding hills, which are visible from the rear attract many people to the town and are ideal for those who enjoy spending time outdoors.Hallway9' 5" x 2' 10" (2.87m x 0.86m) Glass paneled timber front door. Double glazed timber window. Fitted electric meter. Artex.Reception Room 112' 2" (max into the alcove) x 17' 5" (3.71m x 5.31m) UPVC double glazed window to the front plus timber double glazed side window. The room is finished with a traditional style tiled fireplace and hearth. Access to a inner hallway.Inner Hallway8' 5" x 4' 0" (2.57m x 1.22m) Loft access.Bedroom 121' 0" (max) x 10' 7" extending to 11' 5" (6.40m x 3.23m extending to 3.48m) Double bedroom to the rear with double glazed window overlooking the rear garden and enjoying a superb view of Rivington Pike and the surrounding hills. The bedrooms are interconnected across the rear part of the extension with plasterboard wall and door.Bedroom 217' 11" x 11' 2" narrowing to 10' 6" within the extension (5.46m x 3.40m narrowing to 3.20m within the extension) Double bedroom to the rear with window overlooking the rear garden and enjoying a superb view of Rivington Pike and the surrounding hill. The bedrooms are interconnected across the rear part of the extension with plasterboard wall and door.Bedroom 38' 6" x 8' 0" (2.59m x 2.44m) Double glazed timber gable window.Bathroom5' 5" x 9' 1" (1.65m x 2.77m) Double glazed timber side window. WC. Hand basin. Bath with electric shower over. Probably original suite in yellow.Dining Kitchen14' 5" x 9' 4" (4.39m x 2.84m) Double glazed timber side window with distance views between houses. Timber side door. Kitchen with tiled finish to the floor. Wall and base units in a light woodgrain. Floor mounted gas central heating boiler.Gardens & DrivewayBlocked paved driveway to the front provides parking to the front and side. Shaped and lawned front gardenPathway to either sideRaised patio enjoys an excellent view of Rivington Pike, Two Lads, Wilderswood and also to the WestBrochuresBrochure 1Brochure 2
Location
Address
The Strand, Horwich, Bolton, BL6
City
Bolton
Features And Finishes
True bungalow, Views towards the hills from the rear, Long driveway and garage, Very popular location, Offering excellent potential, Around 1 mile to Horwich Centre, Approx 2.5 miles to motorway and train links, Dining kitchen, Well-proportioned loft ideal for storage, Just off Stocks Park Drive
Legal Notice
Our comprehensive database is populated by our meticulous research and analysis of public data. MirrorRealEstate strives for accuracy and we make every effort to verify the information. However, MirrorRealEstate is not liable for the use or misuse of the site's information. The information displayed on MirrorRealEstate.com is for reference only.
Real Estate Broker
Lancasters Estate Agents, Bolton
Brokerage
Lancasters Estate Agents, Bolton
Profile Brokerage WebsiteTop Tags
Likes
0
Views
14
Related Homes
