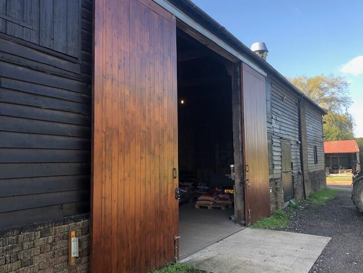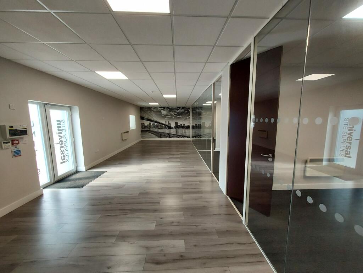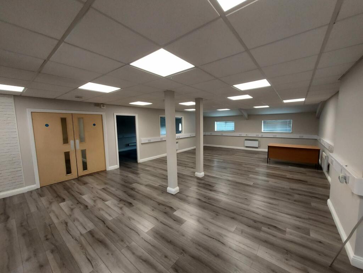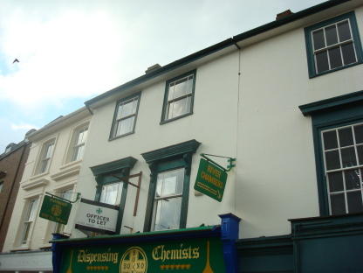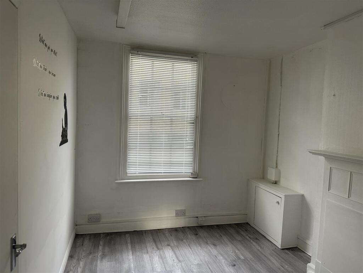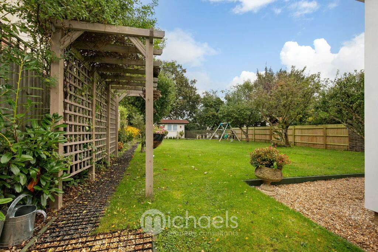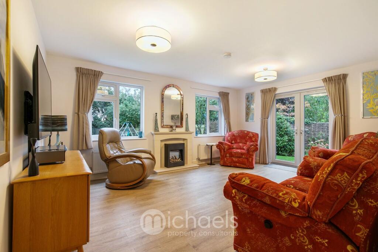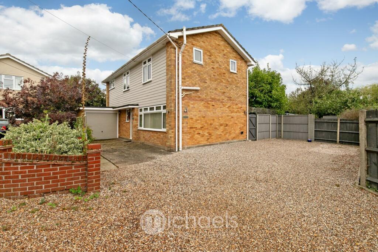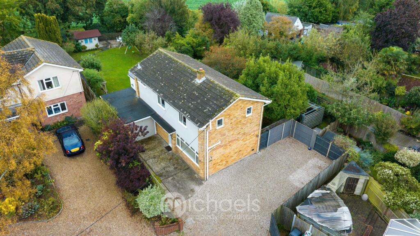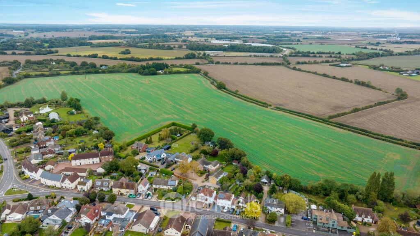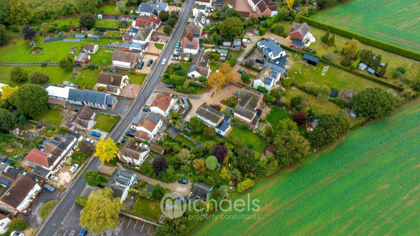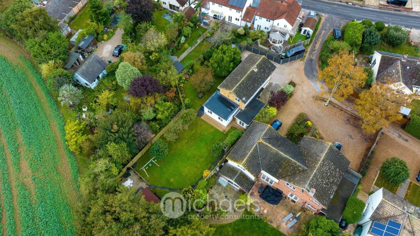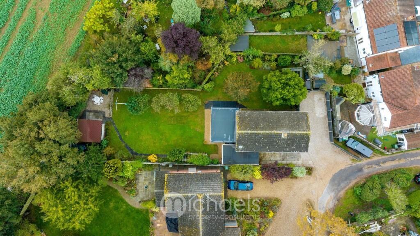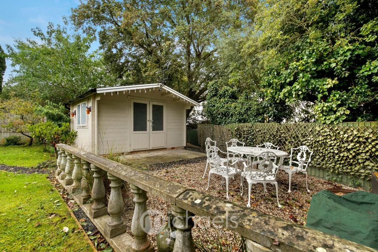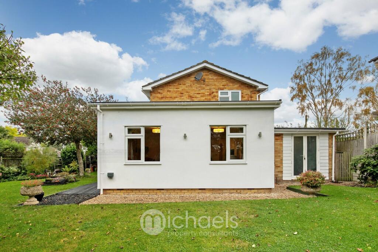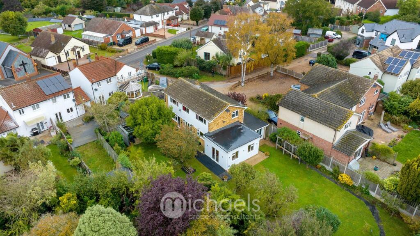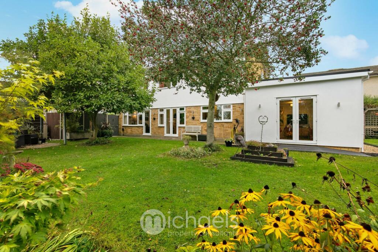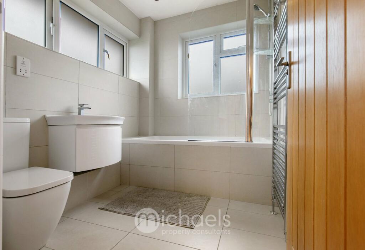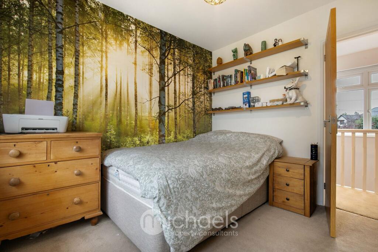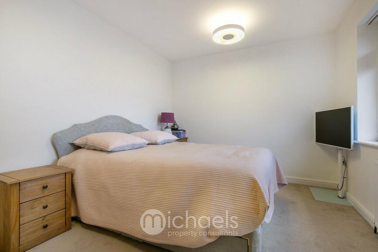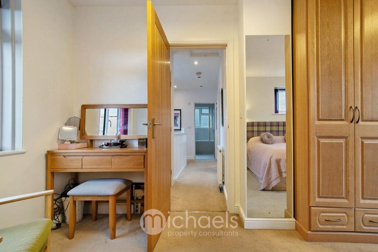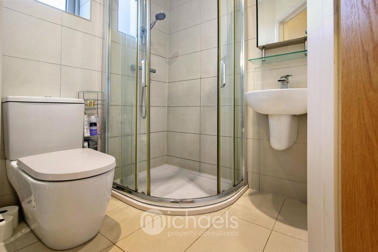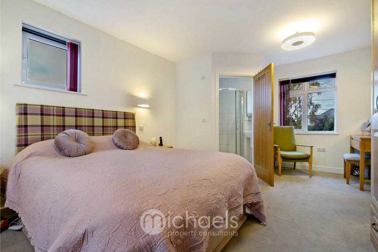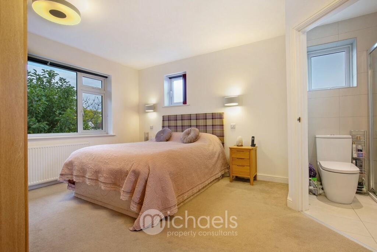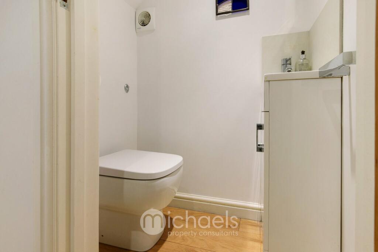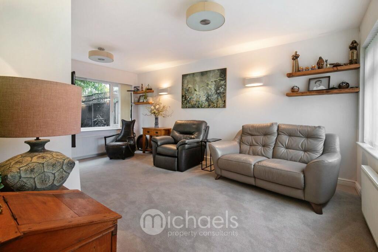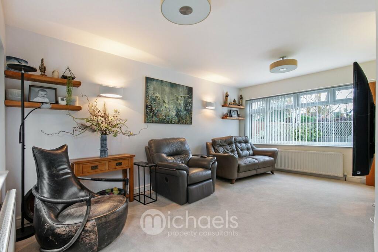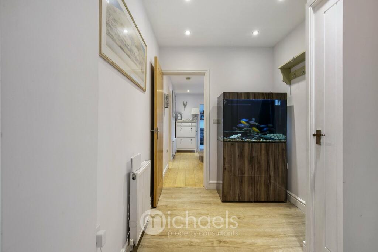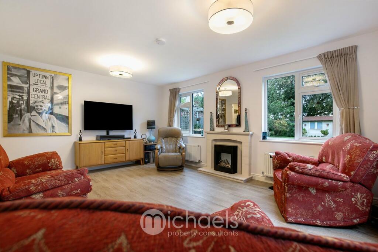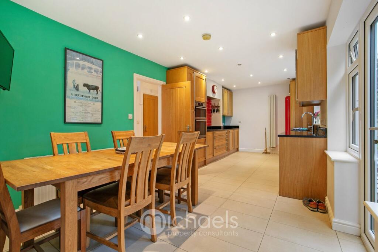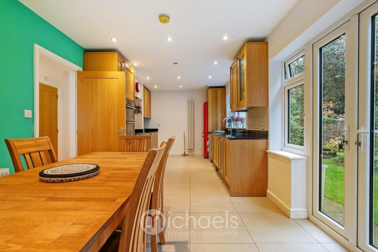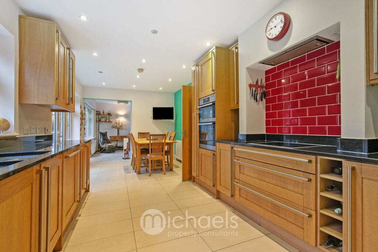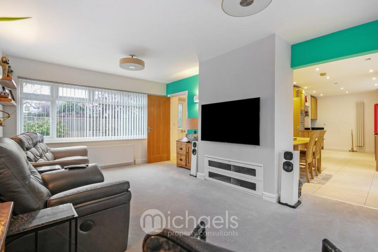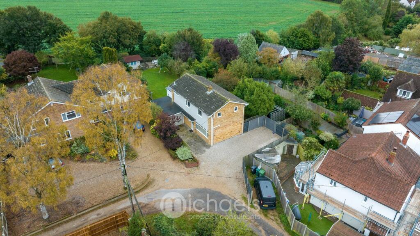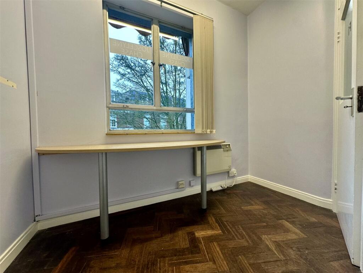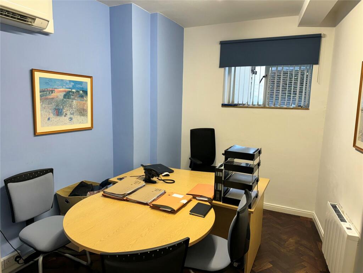The Street, Cressing, Braintree, CM77
For Sale : GBP 600000
Details
Bed Rooms
3
Bath Rooms
3
Property Type
Detached
Description
Property Details: • Type: Detached • Tenure: N/A • Floor Area: N/A
Key Features: • Individually Built Three Bedroom Detached House • Stunning Wrap Around Gardens • Sought After Village Of Cressing • Garage With Electric Roller Door • Recently Built Single-Storey Extension With Footings To Build up • Private Road Consisting Of Just 5 Properties • Picturesque Farmland Views • Presented To An Excellent Standard Throughout • Ground Floor Cloakroom & En Suite To Master • Potential For A Double Storey Extension
Location: • Nearest Station: N/A • Distance to Station: N/A
Agent Information: • Address: 61a High Street Braintree CM7 1JX
Full Description: Michaels Property Consultants are delighted to present to the market 'Andromeda', a rather unique three bedroom detached house sitting on a fantastic 'wrap around' plot, whist also occupying an enviable private road position consisting of just four properties within the ever sought-after village of Cressing. This picturesque Essex village is also conveniently positioned within walking distance to the Cressing train station which offers direct links to London Liverpool Street, the Braintree Designer Village which hosts an excellent range of shops & eateries, and the Braintree town centre. Internally, this superb family home features an entrance hall that provides access to the first floor, a ground floor cloakroom, a 22' kitchen/diner, a well appointed lounge, a recently built second reception room with footings to extend above, three double bedrooms with an en suite shower room to the master, and a family bathroom. As previously mentioned, the property sits on a generous plot which includes various seating areas with far-reaching field views of open farmland, a recently built summer house, a single garage with an electric door, and a driveway that provides off road parking for multiple vehicles. ** Agents Note - There is a sizeable section of land/garden to the side of the dwelling, which we feel offers an excellent opportunity for a double-storey extension (STPP) **Ground Floor Entrance HallCloakroom Kitchen/Diner 22' 2" x 9' 11" (6.76m x 3.02m)Lounge 16' 10" x 11' 11" (5.13m x 3.63m)Family Room 17' 10" x 13' 0" (5.44m x 3.96m)First FloorBedroom One 16' 10" x 11' 11" (5.13m x 3.63m)En Suite Shower Room Bedroom Two 12' 11" x 9' 11" (3.94m x 3.02m)Bedroom Three 9' 11" x 8' 11" (3.02m x 2.72m)Family Bathroom Outside Wrap Around GardensGarage With Electric Roller Door Frontage & Driveway Parking BrochuresBrochure 1Brochure 2
Location
Address
The Street, Cressing, Braintree, CM77
City
Braintree
Features And Finishes
Individually Built Three Bedroom Detached House, Stunning Wrap Around Gardens, Sought After Village Of Cressing, Garage With Electric Roller Door, Recently Built Single-Storey Extension With Footings To Build up, Private Road Consisting Of Just 5 Properties, Picturesque Farmland Views, Presented To An Excellent Standard Throughout, Ground Floor Cloakroom & En Suite To Master, Potential For A Double Storey Extension
Legal Notice
Our comprehensive database is populated by our meticulous research and analysis of public data. MirrorRealEstate strives for accuracy and we make every effort to verify the information. However, MirrorRealEstate is not liable for the use or misuse of the site's information. The information displayed on MirrorRealEstate.com is for reference only.
Real Estate Broker
Michaels Property Consultants Ltd, Braintree
Brokerage
Michaels Property Consultants Ltd, Braintree
Profile Brokerage WebsiteTop Tags
Likes
0
Views
51
Related Homes
