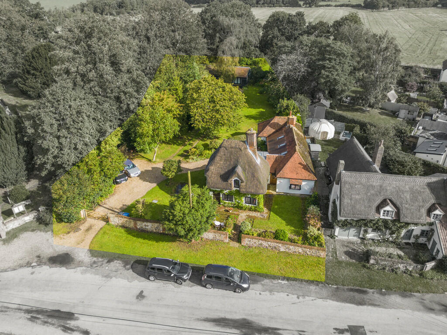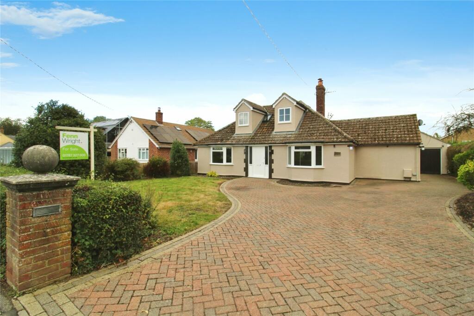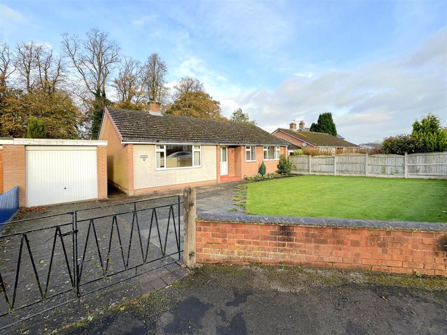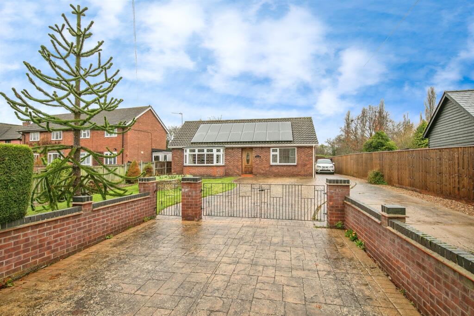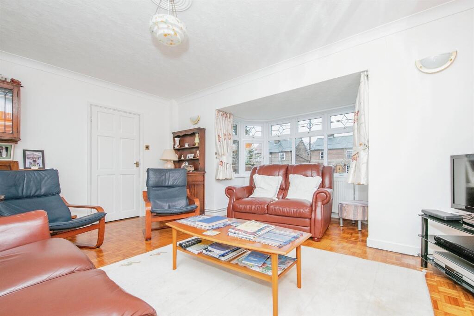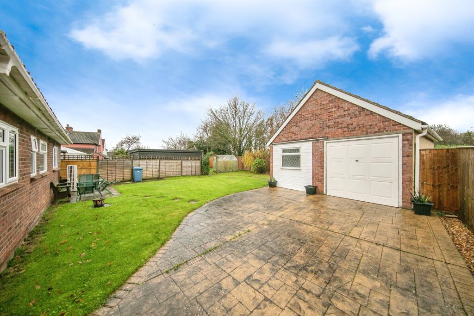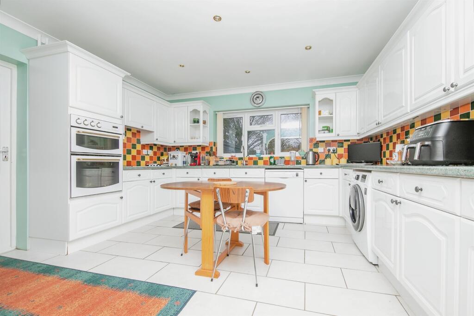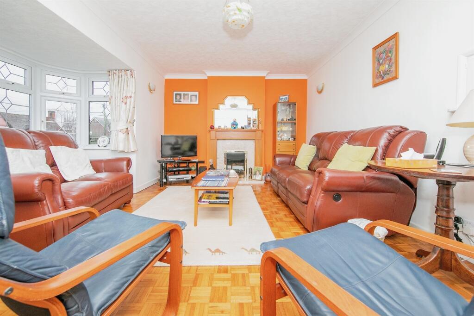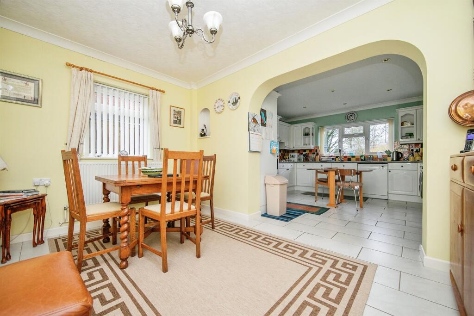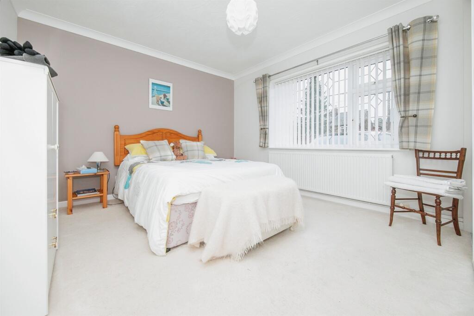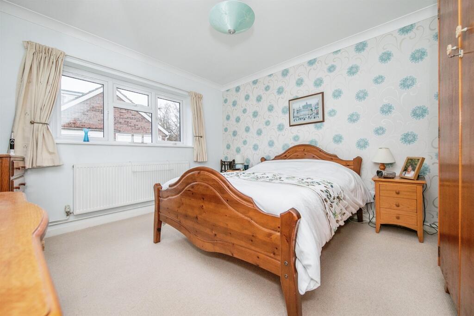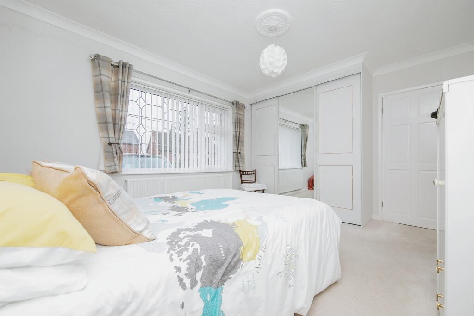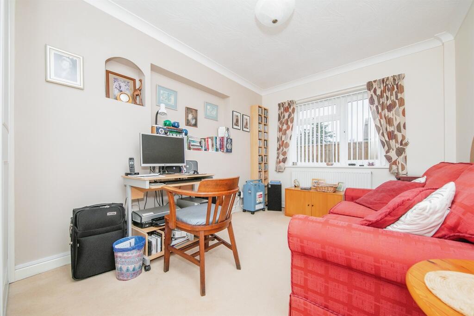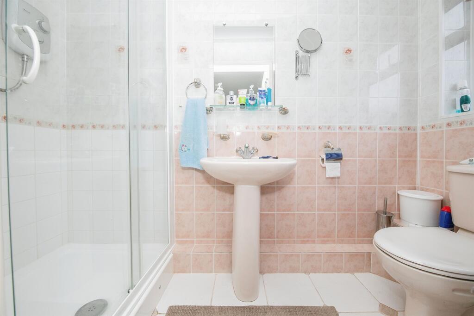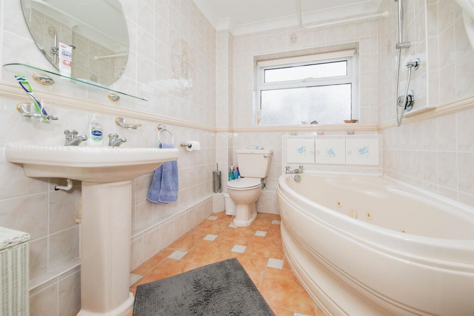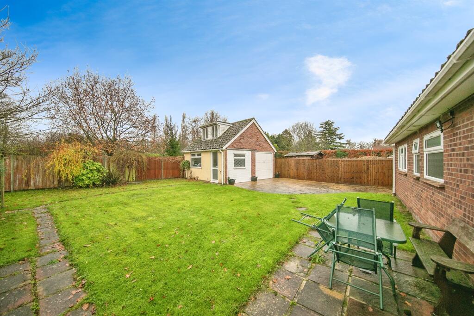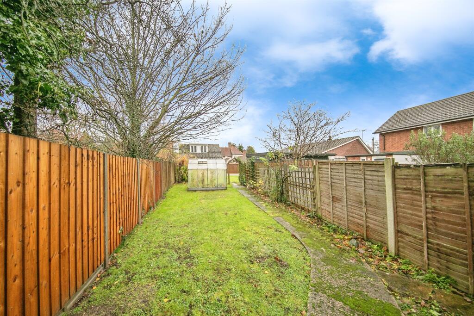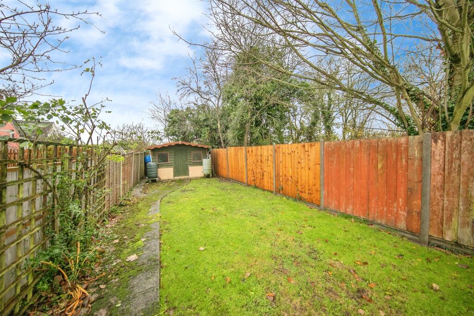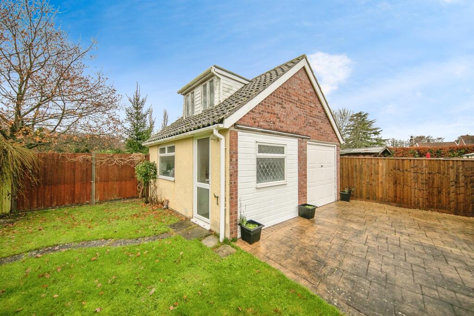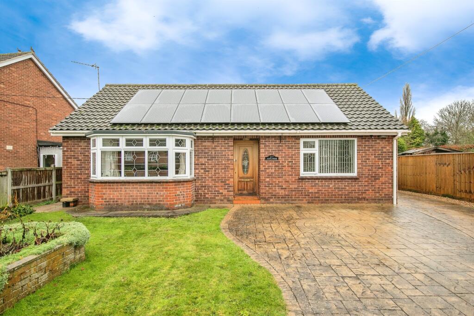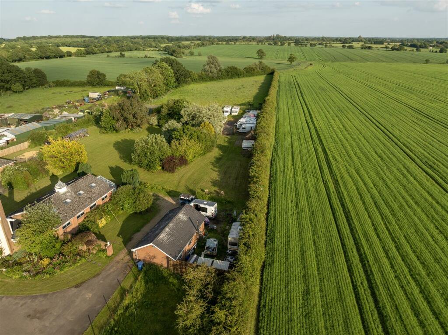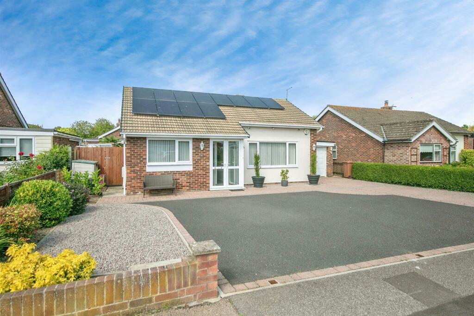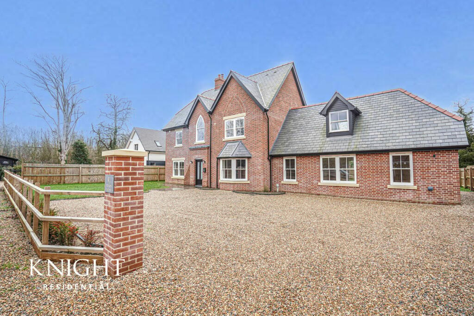The Street, Little Waldingfield, Sudbury
For Sale : GBP 500000
Details
Bed Rooms
3
Bath Rooms
2
Property Type
Detached Bungalow
Description
Property Details: • Type: Detached Bungalow • Tenure: N/A • Floor Area: N/A
Key Features: • Three bedrooms • Detached bungalow • Extended • Popular village setting • Detached garage & ample off road parking • Highly energy efficient home • Spacious kitchen and living rooms • Large and private rear garden
Location: • Nearest Station: N/A • Distance to Station: N/A
Agent Information: • Address: 22 - 24 Market Hill, Sudbury, Suffolk, CO10 2EN
Full Description: SUMMARYThis highly efficient home is set within this desirable village. The property is an extended three bedroom detached bungalow, offering spacious and flexible accommodation, and further enhanced with ample off road parking, a large private garden and detached double garage.DESCRIPTIONThe sought after village of Little Waldingfield is two miles from its sister village, Great Waldingfield and includes the hamlet of Humble Green. The village is 3 miles from the market town of Sudbury and 2 miles from the popular village of Lavenham, known for its eateries and picture postcard buildings.The village has a public house and historic parish church, and has a selection of period houses and cottages. Nearby Sudbury provides a wider range of shopping and leisure facilities including a branch rail link to London Liverpool Street via Marks Tey.Entrance Hall Double glazed door to front aspect. Airing cupboard, radiator.Boot Room Storage cupboards and area for coats and shoes.Lounge 16' 11" x 15' 5" into bay ( 5.16m x 4.70m into bay )Double glazed bay window to front aspect. Electric fire, parquet flooring, radiator.Dining Room 12' 9" x 9' ( 3.89m x 2.74m )Double glazed window to side aspect. Radiator. Opening onto:-Kitchen / Breakfast Area 13' 1" x 12' 3" ( 3.99m x 3.73m )Double glazed window to rear aspect. Fitted kitchen with a range of matching wall and base units over areas of work surface. Stainless steel sink and drainer unit with one and a half bowl. Integral double oven with hob and extractor over. Space for appliances. Double glazed door leading to garden.Bedroom One 12' 4" x 11' 2" ( 3.76m x 3.40m )Double glazed window to rear aspect. Radiator.Ensuite Double glazed window to rear aspect. Suite comprising low level WC, wash hand basin and shower cubicle. Extractor fan.Bedroom Two 13' 5" x 11' 1" ( 4.09m x 3.38m )Double glazed window to front aspect. Fitted wardrobes, radiator.Bedroom Three 13' 4" x 9' ( 4.06m x 2.74m )Double glazed window to side aspect. Fitted wardrobes. Radiator.Bathroom Double glazed window to rear aspect. Suite comprising low level WC, wash hand basin and corner bath with shower over. Radiator.Front Garden A large gated driveway provides ample off road parking. A set of double gates to the side of the property lead to the detached double garage. The remainder is predominantly laid to lawn with shrubs and a monkey puzzle tree.Rear Garden The rear garden commences with a patio area with the remainder predominantly laid to lawn with a large storage shed and a greenhouse.Garage 18' 4" x 17' 5" ( 5.59m x 5.31m )Partly partitioned. Power and light connected. Up and over doors. Pitched roof with upper dormer window. Half boarded. Outside water tap.Agent's Note The property has solar panels that the vendor has advised are fully owned, and also benefits from a feed in tariff. The property is also serviced from an air source heat pump heating system.1. MONEY LAUNDERING REGULATIONS: Intending purchasers will be asked to produce identification documentation at a later stage and we would ask for your co-operation in order that there will be no delay in agreeing the sale. 2. General: While we endeavour to make our sales particulars fair, accurate and reliable, they are only a general guide to the property and, accordingly, if there is any point which is of particular importance to you, please contact the office and we will be pleased to check the position for you, especially if you are contemplating travelling some distance to view the property. 3. The measurements indicated are supplied for guidance only and as such must be considered incorrect. 4. Services: Please note we have not tested the services or any of the equipment or appliances in this property, accordingly we strongly advise prospective buyers to commission their own survey or service reports before finalising their offer to purchase. 5. THESE PARTICULARS ARE ISSUED IN GOOD FAITH BUT DO NOT CONSTITUTE REPRESENTATIONS OF FACT OR FORM PART OF ANY OFFER OR CONTRACT. THE MATTERS REFERRED TO IN THESE PARTICULARS SHOULD BE INDEPENDENTLY VERIFIED BY PROSPECTIVE BUYERS OR TENANTS. NEITHER SEQUENCE (UK) LIMITED NOR ANY OF ITS EMPLOYEES OR AGENTS HAS ANY AUTHORITY TO MAKE OR GIVE ANY REPRESENTATION OR WARRANTY WHATEVER IN RELATION TO THIS PROPERTY.BrochuresPDF Property ParticularsFull Details
Location
Address
The Street, Little Waldingfield, Sudbury
City
Little Waldingfield
Features And Finishes
Three bedrooms, Detached bungalow, Extended, Popular village setting, Detached garage & ample off road parking, Highly energy efficient home, Spacious kitchen and living rooms, Large and private rear garden
Legal Notice
Our comprehensive database is populated by our meticulous research and analysis of public data. MirrorRealEstate strives for accuracy and we make every effort to verify the information. However, MirrorRealEstate is not liable for the use or misuse of the site's information. The information displayed on MirrorRealEstate.com is for reference only.
Real Estate Broker
William H. Brown, Sudbury
Brokerage
William H. Brown, Sudbury
Profile Brokerage WebsiteTop Tags
Detached bungalow three bedroomsLikes
0
Views
25
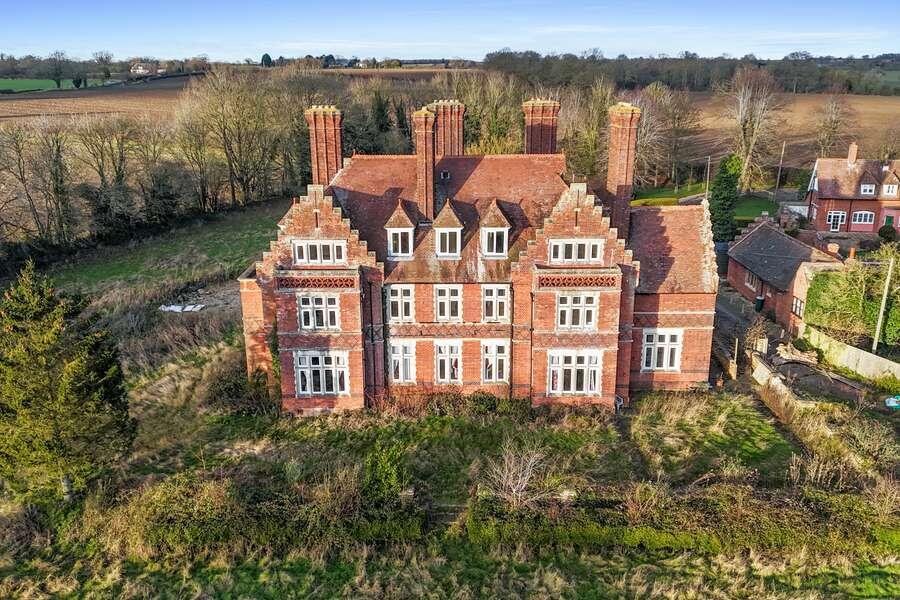
Brookwood Manor Residential Home, Holbrook Hall Park, Little Waldingfield, Sudbury
For Sale - GBP 1,500,000
View HomeRelated Homes
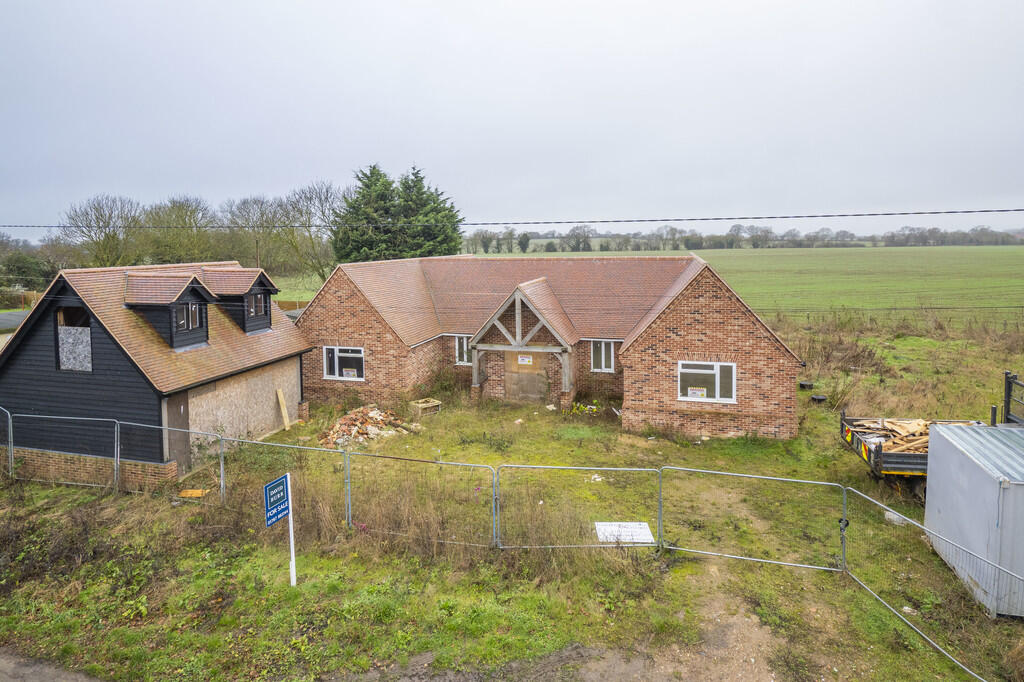
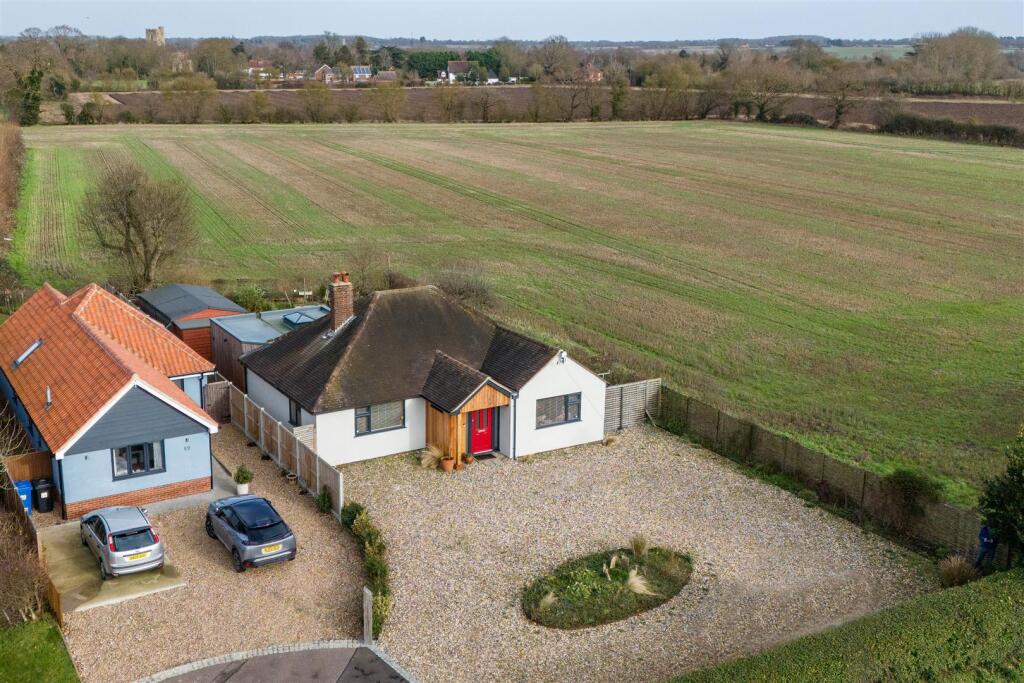
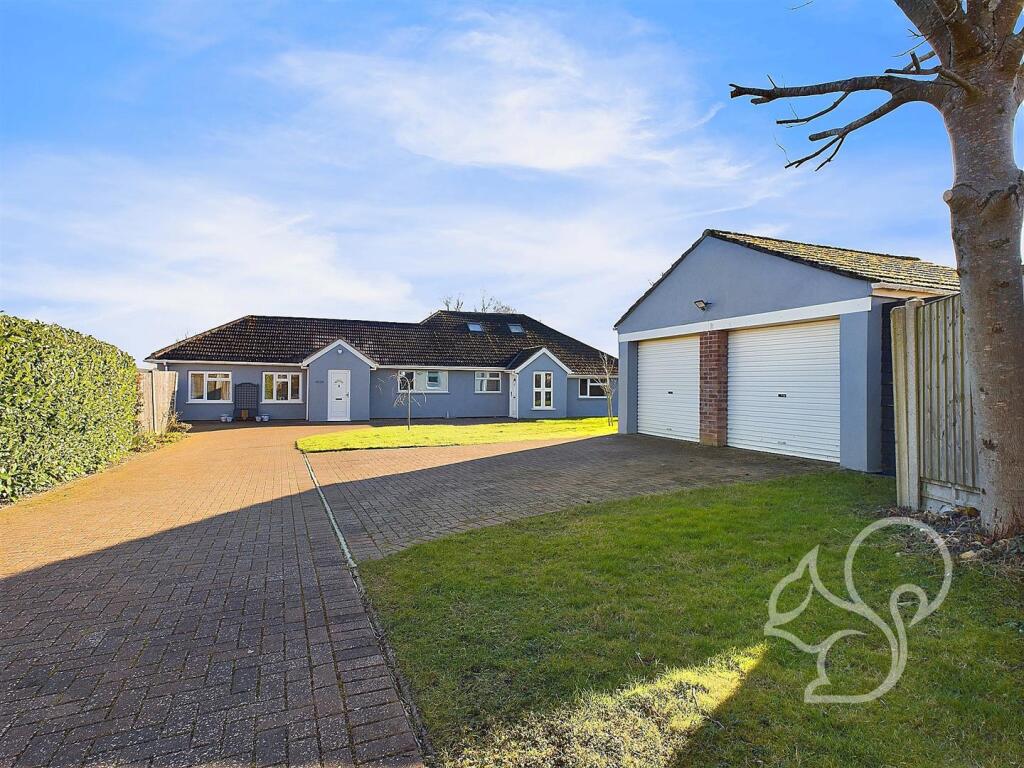
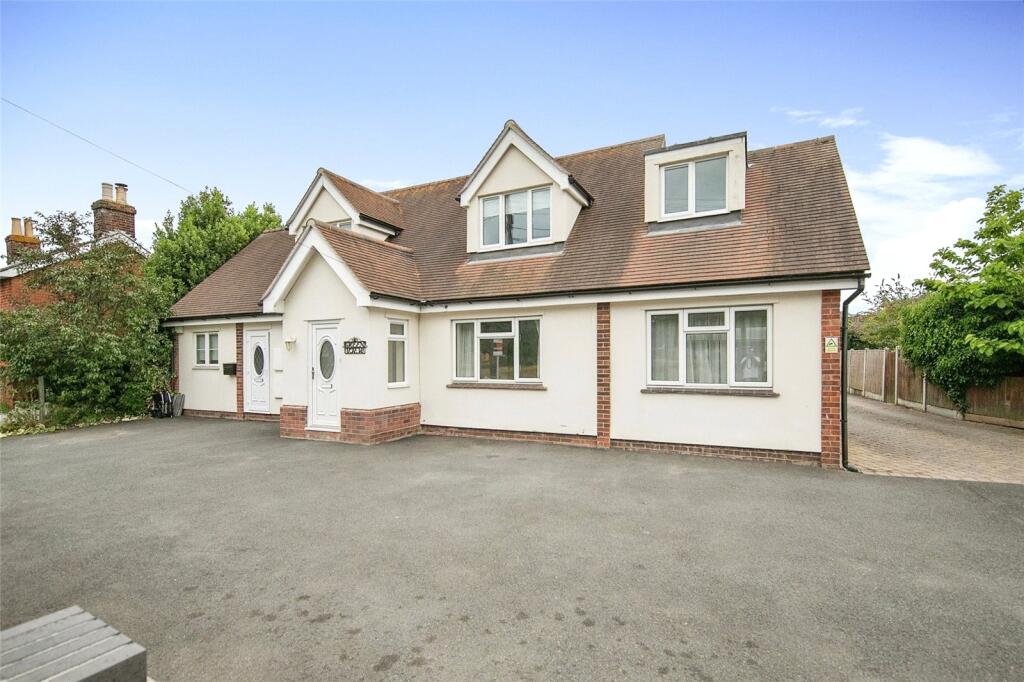
Lavenham Road, Great Waldingfield, Sudbury, Suffolk, CO10
For Sale: GBP450,000
