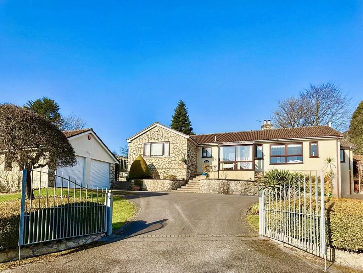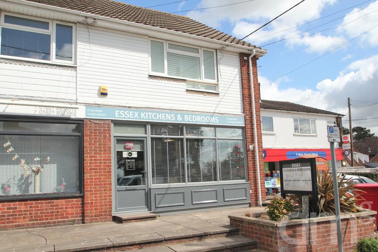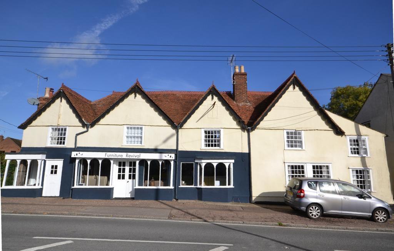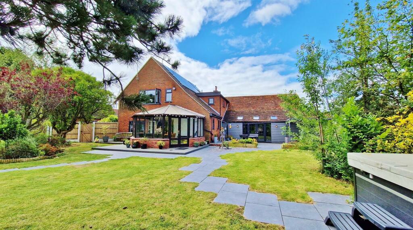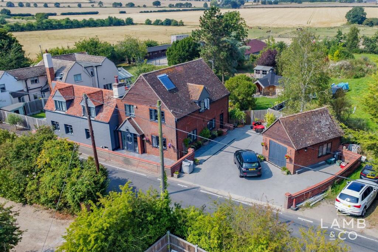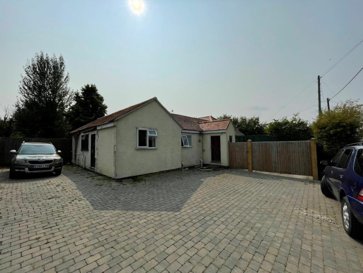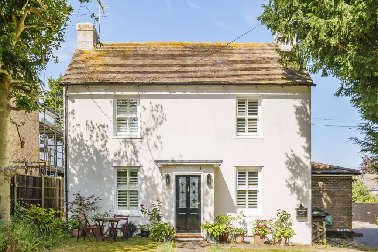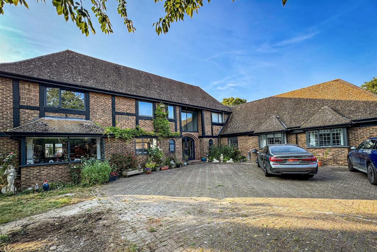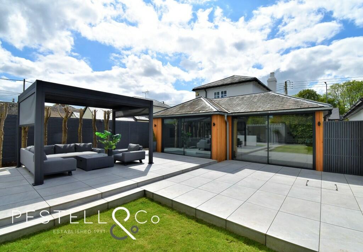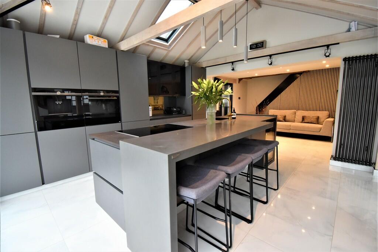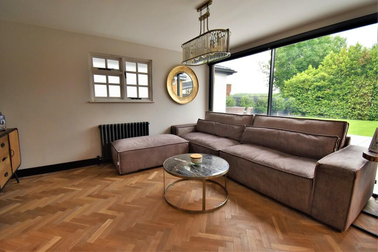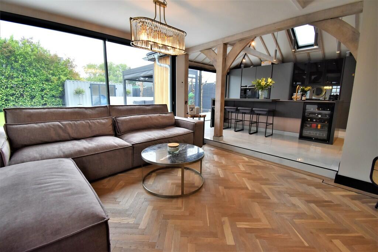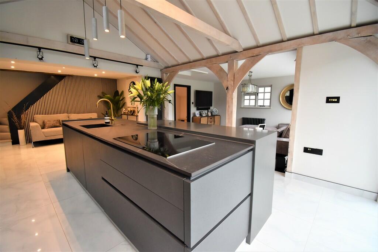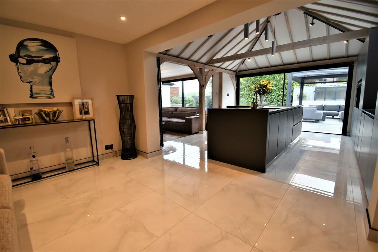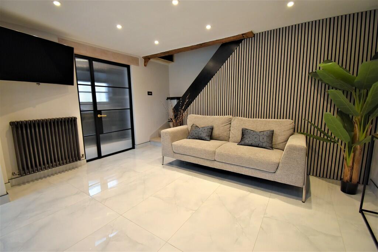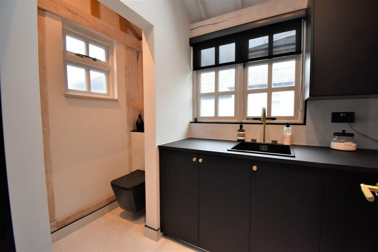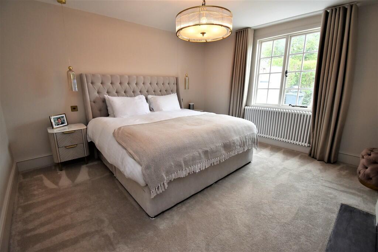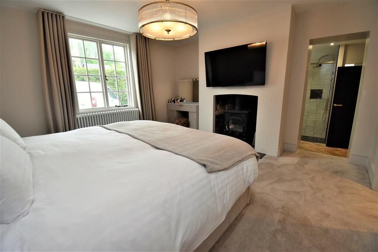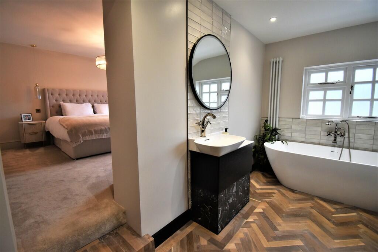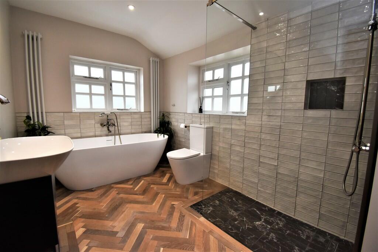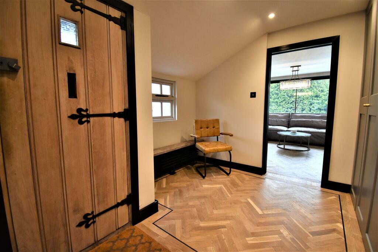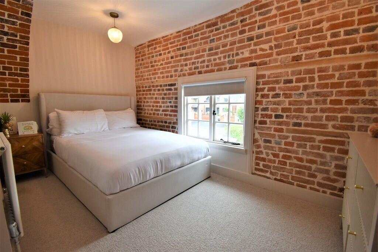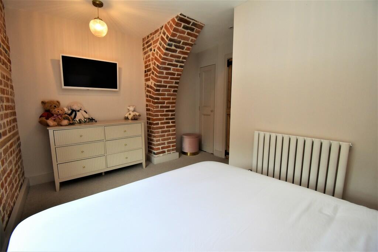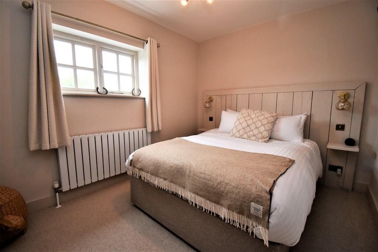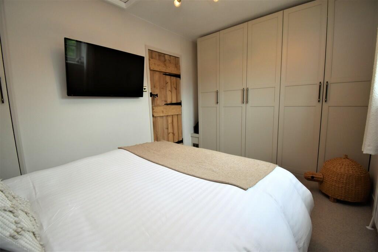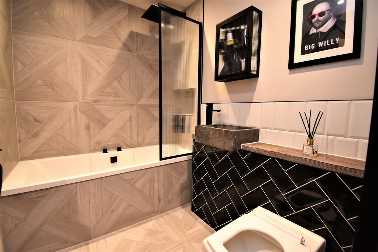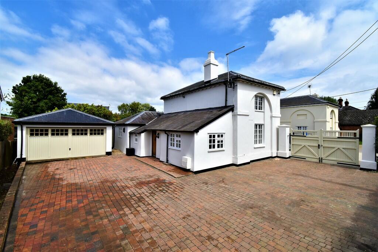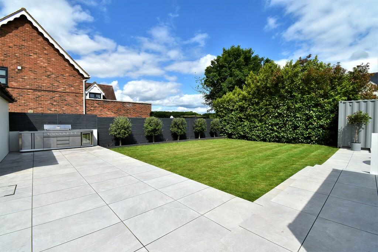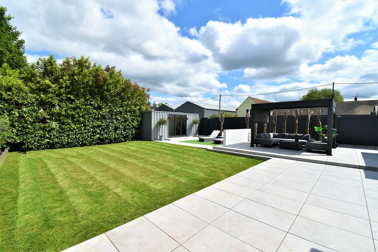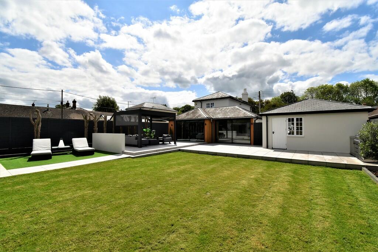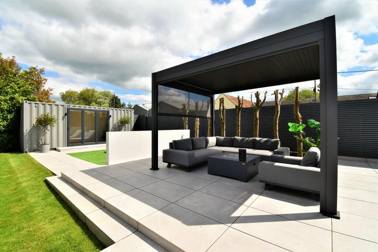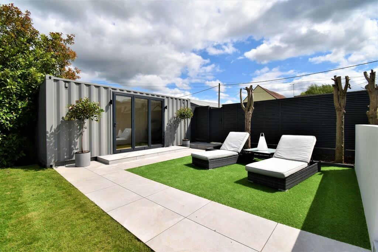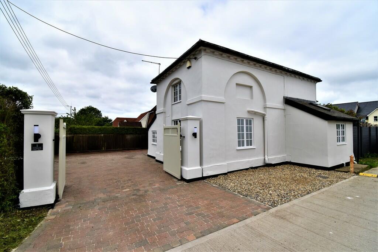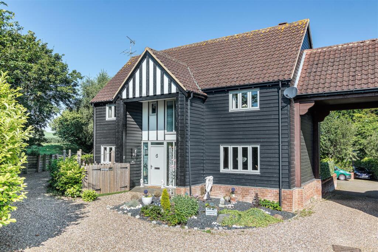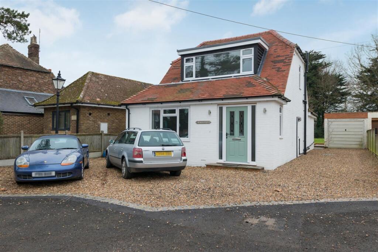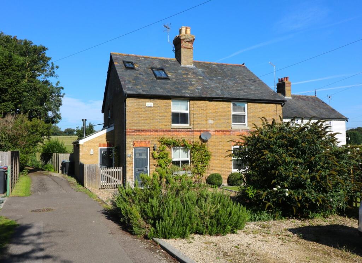The Street, Takeley
For Sale : GBP 675000
Details
Bed Rooms
3
Bath Rooms
2
Property Type
Detached
Description
Property Details: • Type: Detached • Tenure: N/A • Floor Area: N/A
Key Features: • Stunning, Extended Three Bedroom, Grade II Listed Detached Home • Contemporary Design with Modern Features • Open Plan Living Space with Fitted Kitchen • Sitting Room & Dining Area • Utility Room/W.C. • Ground Floor Bedroom with En-suite & Walk-in Wardrobe • Two Bedrooms & Bathroom Upstairs • Fantastic, Landscaped Rear Garden Ideal for Enertaining • Detached Double Garage(Planning Permission for Residential Conversion)) • Key Facts For Buyers Included
Location: • Nearest Station: N/A • Distance to Station: N/A
Agent Information: • Address: 30 North Street, Bishops Stortford, Herts, CM23 2LW.
Full Description: A fantastically presented and extended three bedroom, detached Grade II listed home, which has been sensitively refurbished throughout by the current owner. The accommodation comprises of entrance hallway, open plan living space including sitting room, superb fitted kitchen with vaulted ceiling and dining area, a utility room and w.c.. Downstairs bedroom with en-suite bath/shower room and walk-in wardrobe, whilst upstairs are two further bedrooms and a bathroom. Externally is a beautifully landscaped garden with covered fire pit entraining space, plus a detached double garage (with planning permission for residential conversion) and a generous gated driveway.Wooden entrance door into:Entrance Hallway:Herringbone wood flooring, a bank of built in wardrobes, window to side, radiator, inset down lighters. Door into:Sitting Room - 13'8 x 10' (4.17m x 3.04m)Herringbone wood flooring, sliding doors to rear garden, window to side, radiator, loft hatch, ceiling light point, open into:Kitchen - 15'5 x 12'7 (4.70m x 3.84m) Tiled flooring and vaulted ceiling, a range of eye and base level units with complementary work surface, central island with inset sink and induction hob, units and wine cooler below. Built in oven, integrated fridge/freezer, dishwasher and coffee machine. Sliding doors to rear garden, skylight, radiator, spotlights and ceiling light points. Open into:Dining Area - 12'7 x 11'9 (3.84m x 3.59m)Tiled flooring, radiator and inset down lighters. Stairs to first floor, door into:Utility Room/W.C.:Tiled flooring, eye and base level units with complementary work surface and inset sink, washing machine and fridge under, window to side and skylight. Separate low level, w.c., frosted window to rear and spotlight. Bedroom 1 - 12'7 x 12'7 (3.84m x 3.84m)Carpeted, window to front, fireplace with log burner, radiator and ceiling light point. Walk in wardrobe with tiled flooring, clothing rails and spotlights. En-suite Bath/Shower Room:Herringbone wood flooring, freestanding bath, walk in shower, low level w.c. and wash hand basin. Frosted windows to front and side, two radiators, tiled walls and inset down lighters. First floor landing: carpeted, airing cupboard (housing the 'Combi' boiler), ceiling light point. Doors into:Bedroom 2 - 11'3 x 9' (3.42m x 2.74m) Carpeted, window to rear, a bank of built in wardrobes, separate wardrobe, loft hatch, radiator and ceiling light point. Bedroom 3 - 13'7 x 8'7 (4.13m x 2.61m)Carpeted, window to front, built in wardrobe, radiator and two ceiling light points. Family Bathroom:Tiled flooring, inset bath with over shower and attachment, low level w.c. and wash hand basin. Heated towel rail, extraction and inset down lighters. Outside:To the rear is a large, landscaped garden, including generous patio area which runs across to the back of the property. Ideal for entertaining, with a covered firepit and seating space. The remainder laid to lawn with well maintained borders. Outdoor lighting and tap, gated access to the front. Gated access to the generous block paved driveway, with space to numerous vehicles. BrochuresKey Facts For Buy...brochure
Location
Address
The Street, Takeley
City
The Street
Features And Finishes
Stunning, Extended Three Bedroom, Grade II Listed Detached Home, Contemporary Design with Modern Features, Open Plan Living Space with Fitted Kitchen, Sitting Room & Dining Area, Utility Room/W.C., Ground Floor Bedroom with En-suite & Walk-in Wardrobe, Two Bedrooms & Bathroom Upstairs, Fantastic, Landscaped Rear Garden Ideal for Enertaining, Detached Double Garage(Planning Permission for Residential Conversion)), Key Facts For Buyers Included
Legal Notice
Our comprehensive database is populated by our meticulous research and analysis of public data. MirrorRealEstate strives for accuracy and we make every effort to verify the information. However, MirrorRealEstate is not liable for the use or misuse of the site's information. The information displayed on MirrorRealEstate.com is for reference only.
Real Estate Broker
Pestell Estate Agents, Bishops Stortford
Brokerage
Pestell Estate Agents, Bishops Stortford
Profile Brokerage WebsiteTop Tags
Stunning FantasticLikes
0
Views
51
Related Homes
