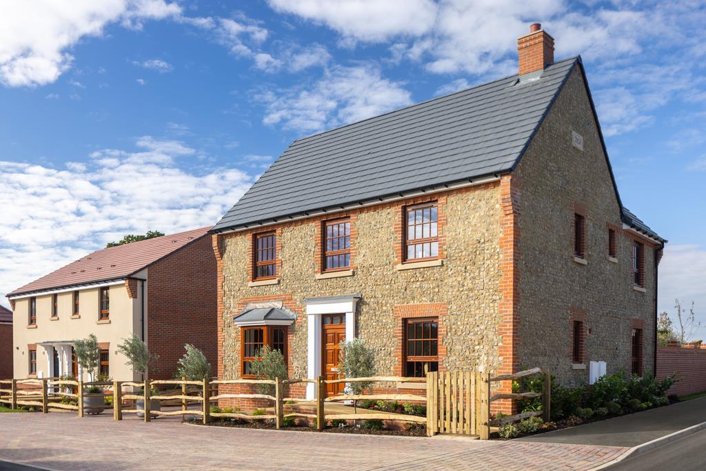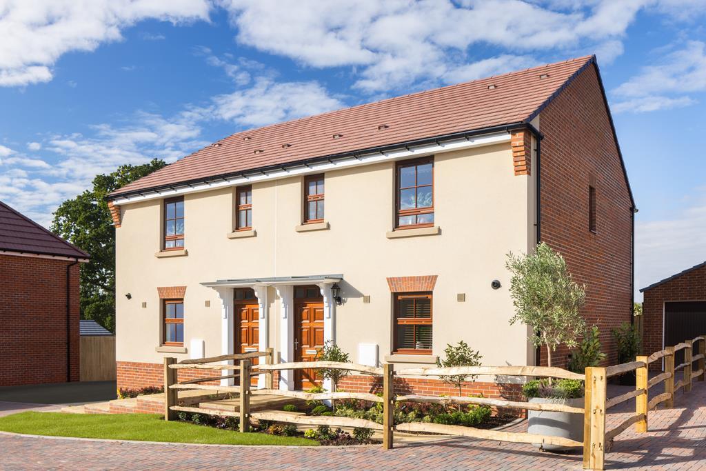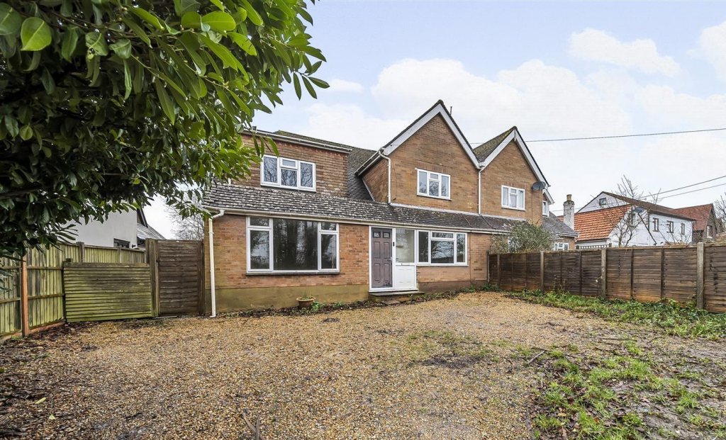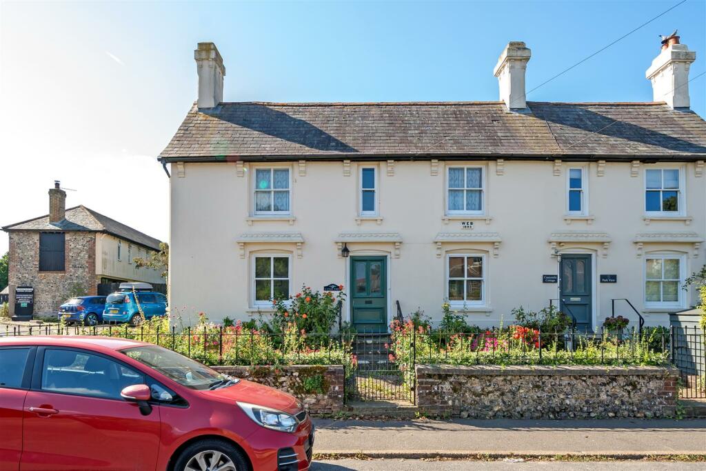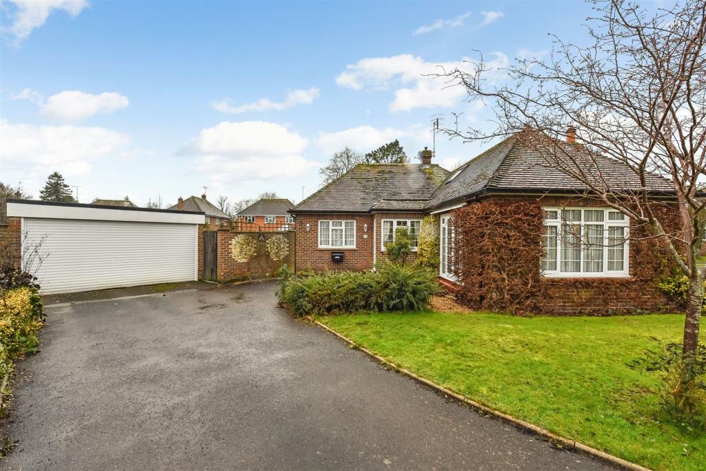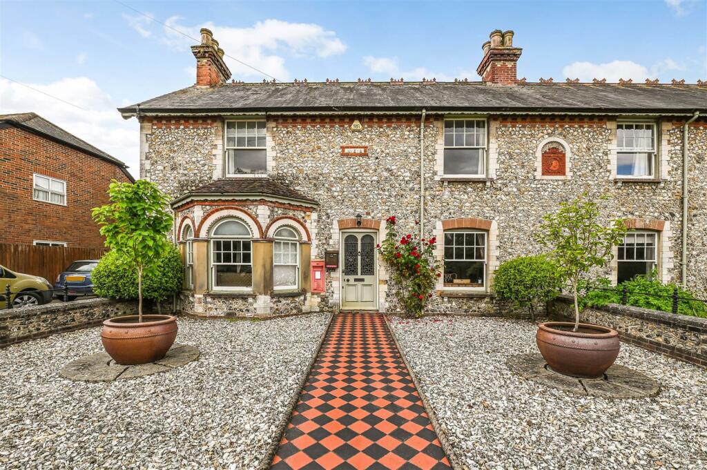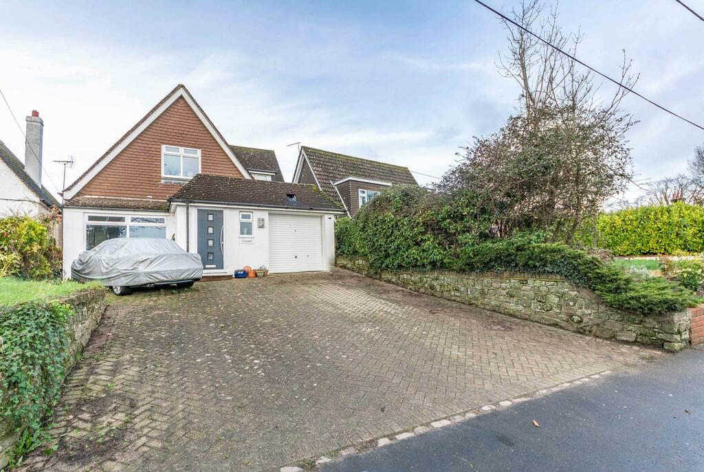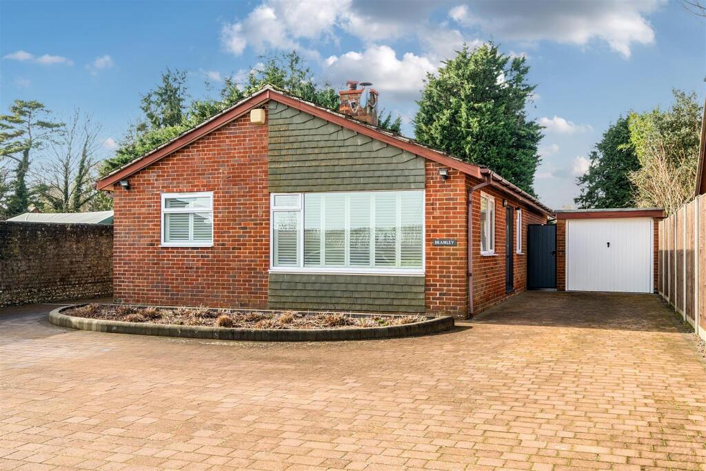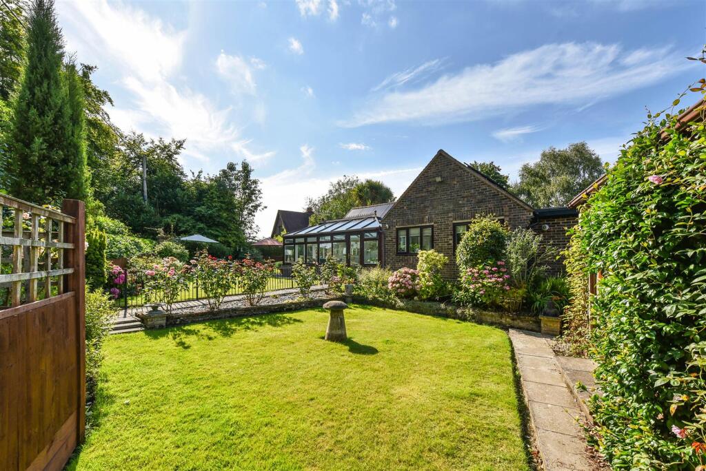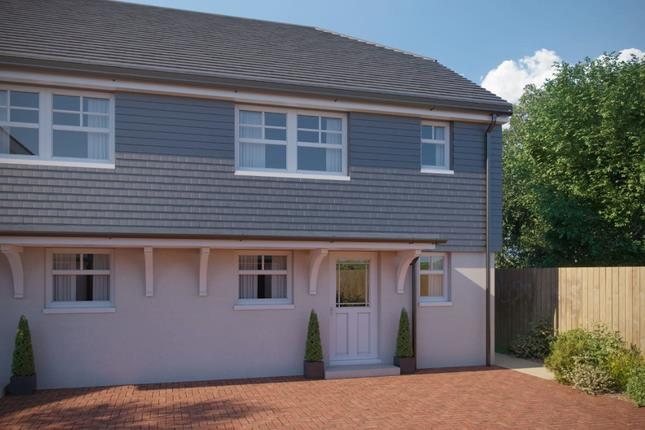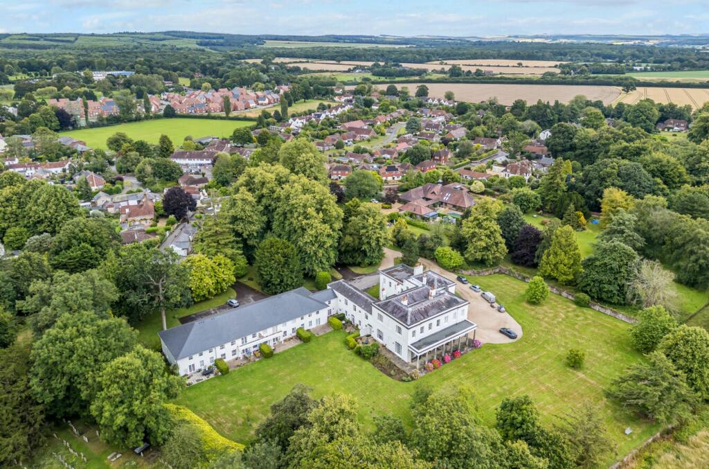The Street, Walberton, BN18
For Sale : GBP 700000
Details
Bed Rooms
2
Bath Rooms
2
Property Type
Ground Flat
Description
Property Details: • Type: Ground Flat • Tenure: N/A • Floor Area: N/A
Key Features: • Ground floor apartment • Magnificent dual aspect drawing room • 60’ south facing portico • Spacious well-appointed kitchen/breakfast room • 2 shower rooms (1 en-suite) • Standing in approximately 3 acres of communal grounds • Garage and ample parking • Share of freehold
Location: • Nearest Station: N/A • Distance to Station: N/A
Agent Information: • Address: Rowan House Baffins Lane Chichester PO19 1UA
Full Description: Steeped in a rich legacy of English heritage, this elegant ground floor apartment exudes the charm and character of a bygone age, combined with the convenience and practicality of modern-day facilities. Walberton Park as we know it today, was built on the site of the former manor house site by Richard Prime, a descendant of Sir Samuel Prime, the King’s ancient sergeant under George II. Prime employed the services of the eminent architect of the day, Sir Robert Smirke and his brother, who together designed the British Museum. The new house was influenced by Grecian architecture which was favoured during the Regency period (1800-1830). Evidence of this is expressed by the elegant portico with its tall slim fluted Doric columns spanning a full 60’ across the southern elevation of this very special apartment. Subsequent, owners include The Earl of Woolton who held a high Government office during World War II as Minister of Supply. The conversion into apartments was completed during the 1980’s by Sir Graham Eyre who built a house for himself in the former kitchen garden.Once inside the communal entrance hall you will immediately appreciate the high ceilings and sweeping staircase to the first floor. High ceilings are a key feature of the apartment reaching up to 14’7 in the magnificent drawing room. This room faces south and west with five huge windows adorned by integral wooden shutters. The kitchen/ breakfast room is well appointed with a comprehensive range of cupboards, integrated appliances and a large central work island. There are two bedrooms and two modern shower rooms, one being en-suite to the principal bedroom. There is also an office/store room. Space and storage are in plentiful supply including built-in bedroom furniture and an attic accessed via the entrance hall.Set in three acres of delightful communal grounds, the apartment has a private west patio and a garage in a courtyard to the rear of the building with an electric door.Lease 987 years from 16th July 1999, Ground Rent £50 per annum Service Charge for year 2024-2025 £7,600Arun District Council - 24/25 Tax Band E £2,752.00Upon entering the village of Walberton from the west, proceed along The Street and past the parade of shops. Turn right into Church Lane and the entrance to Walberton Park is on the left.what3words.com/norms.montage.blurs Parking - Garage BrochuresBrochure 1
Location
Address
The Street, Walberton, BN18
City
Walberton
Features And Finishes
Ground floor apartment, Magnificent dual aspect drawing room, 60’ south facing portico, Spacious well-appointed kitchen/breakfast room, 2 shower rooms (1 en-suite), Standing in approximately 3 acres of communal grounds, Garage and ample parking, Share of freehold
Legal Notice
Our comprehensive database is populated by our meticulous research and analysis of public data. MirrorRealEstate strives for accuracy and we make every effort to verify the information. However, MirrorRealEstate is not liable for the use or misuse of the site's information. The information displayed on MirrorRealEstate.com is for reference only.
Real Estate Broker
Henry Adams, Chichester
Brokerage
Henry Adams, Chichester
Profile Brokerage WebsiteTop Tags
Likes
0
Views
14
Related Homes
