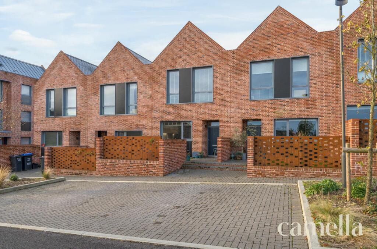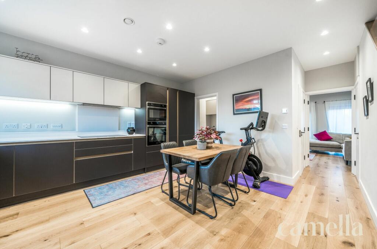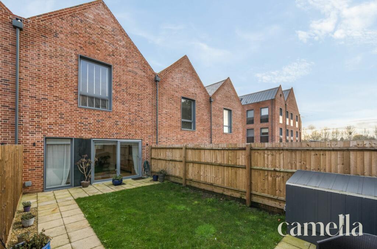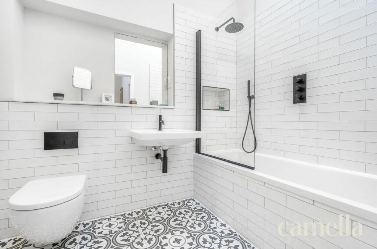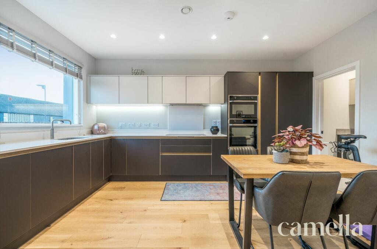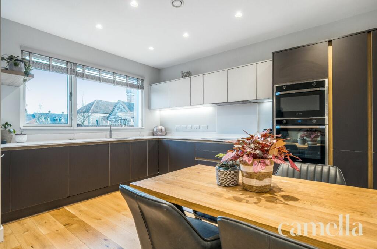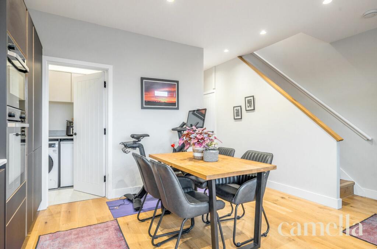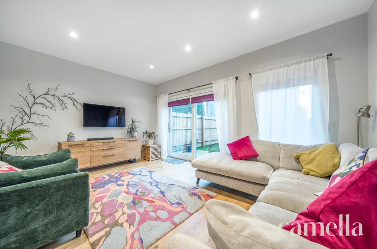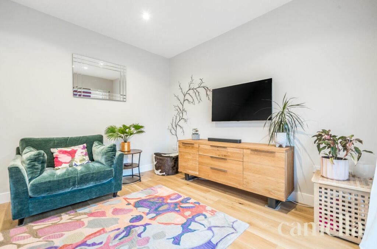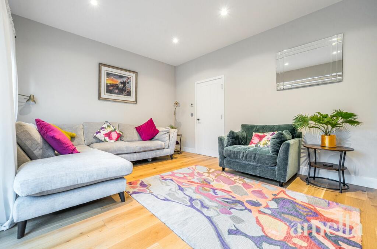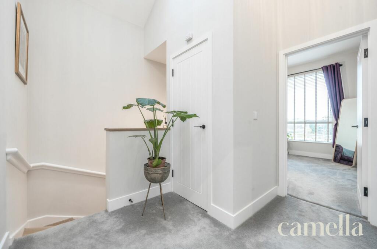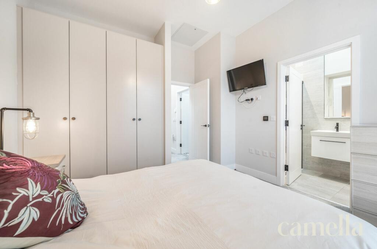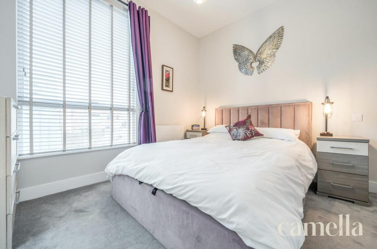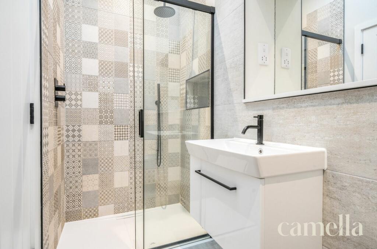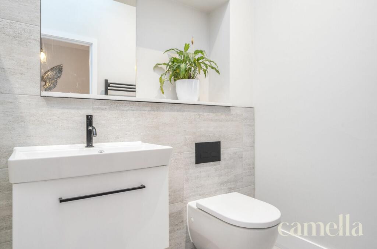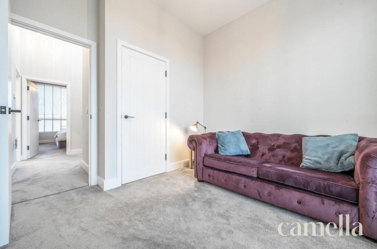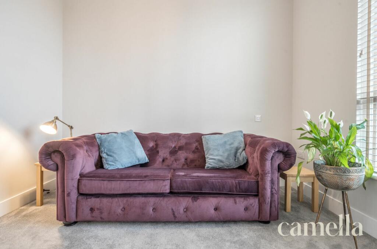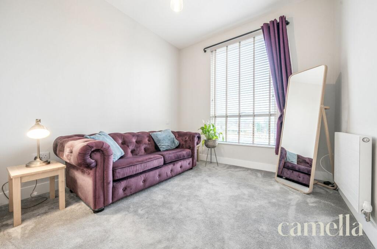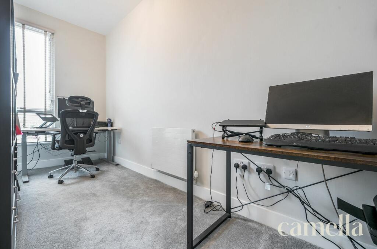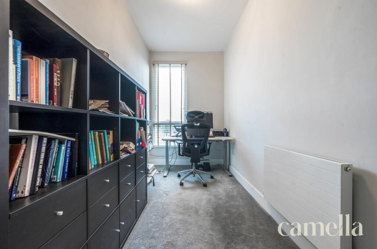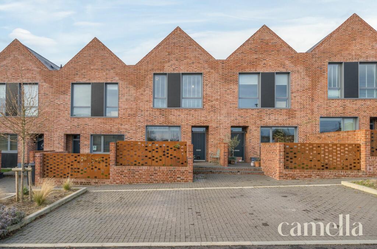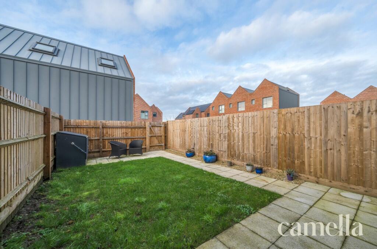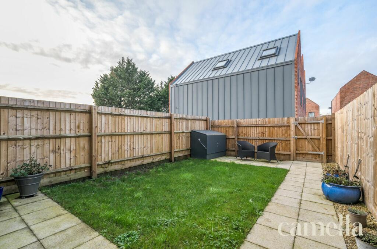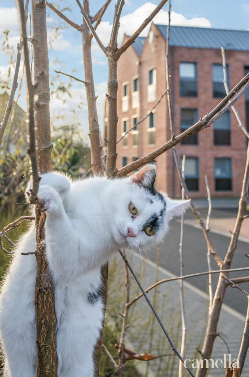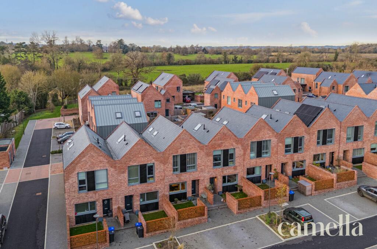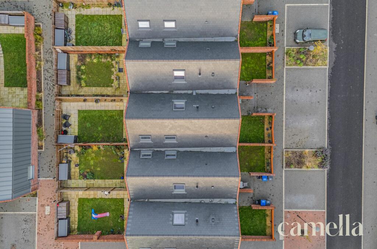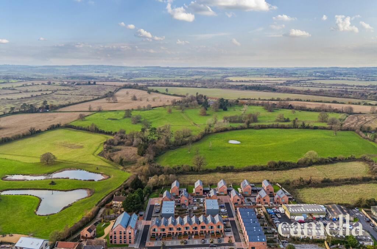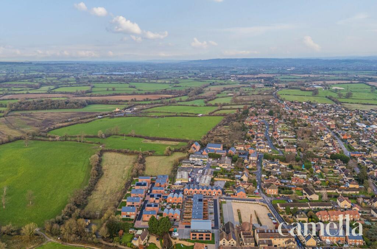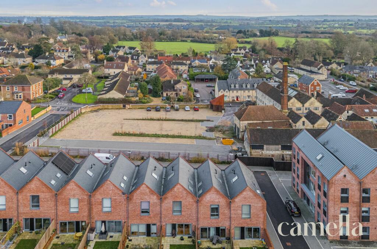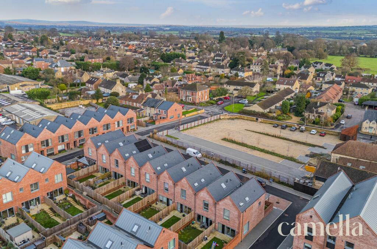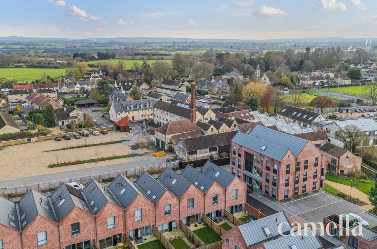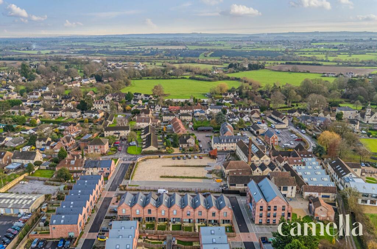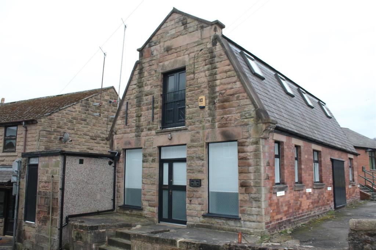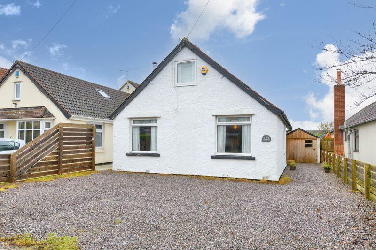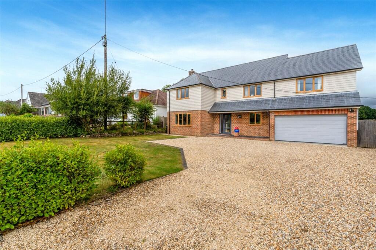The Tannery, Holt, BA14
For Sale : GBP 400000
Details
Bed Rooms
3
Bath Rooms
2
Property Type
Terraced
Description
Property Details: • Type: Terraced • Tenure: N/A • Floor Area: N/A
Key Features: • Architecturally designed FREEHOLD house. Built in 2022 by Stonewood homes (builders of distinction) • Walking distance to the Glove Factory • High end finishes throughout including hot water tap • Heatmiser underfloor heating • High vaulted ceilings with sensor controlled Velux windows • Sunny rear garden with back access • Two allocated parking spaces • Fibre optic and Cat 5 to the house • BPC guarantee • Immaculately presented
Location: • Nearest Station: N/A • Distance to Station: N/A
Agent Information: • Address: 246 High Street Batheaston Bath BA1 7RA
Full Description: Setting The SceneHolt is a village in the west of Wiltshire, about 2.5 miles north-east of Bradford-on-Avon and 3 miles south-west of Melksham.This vibrant community offers a warm and welcoming atmosphere, making it an ideal place for families, couples, and anyone looking to enjoy a gentler pace of life.For those who enjoy good food and drink, Holt boasts two popular pubs, The Old Ham Tree and The Tollgate. Both establishments are beloved by locals for their cosy ambiance and delicious, hearty meals, perfect for a casual lunch or an evening out.St. Katherine's Church is a central feature of village life, offering an outdoor church service every fourth Sunday of the month, where residents gather to worship and connect with their neighbours in a serene setting.The Village Hall is the heart of community activities, hosting a variety of exercise and dance classes, as well as cinema nights and live music events.The Tannery development sits as part of a unique community established around the sensitively restored the historic glove factory stone warehouses and the original tannery buildings. From these the Glove Factory Studios, a contemporary workspace attracting entrepreneurs, creatives and digital businesses, has been created. This blends with a magnificent countryside setting, with wild swimming lakes, walks to the medieval Great Chatfield Manor and The Courts Garden. To top off the community experience, dive into the excellent cuisine available at the Wild Herb at the Field kitchen, which provides locally sourced deli/style breakfasts and lunches, alongside regular fire and feast evening events.Convenience is never far away, with a local convenience store and post office serving your day-to-day needs. Families with young children will appreciate the highly respected Church of England primary school, known for its nurturing environment and dedication to "growing a love of learning."Holt is well-connected, with regular bus routes providing easy access to the historic city of Bath and across the south west. Additionally, nearby Bradford on Avon offers railway services, which is a great hub for many local amenities such as bakeries, butchers and green grocers. The PropertyNestled in a sought-after location, this impeccably designed 3-bedroom terraced house offers a blend of contemporary luxury and modern convenience. Built in 2022 by Stonewood Homes, renowned for their craftsmanship, this property comes with a BPC guarantee and exudes quality from every angle. Boasting two allocated parking spaces, this home welcomes you with high vaulted ceilings and sensor-controlled Velux windows, allowing natural light to flood the space. The elegant interior features Heatmiser underfloor heating, high-end finishes, and even a hot water tap for added convenience. The sunny rear garden, complete with back access, provides a serene retreat just steps away from the vibrant community.EPC Rating: BKitchen / Dining Room5.23m x 5mStep into the heart of this home, where luxury meets functionality in an exquisitely designed kitchen. Equipped with a water softener and a boiling hot water cooker tap, convenience is at your fingertips. The kitchen boasts an array of extra cupboards, including a pull-out larder, ensuring ample storage space for all your culinary needs. Integrated appliances include a combi microwave oven, dual cook oven, Neff five ring induction hob, dishwasher, fridge, freezer and an efficient extractor fan. There is a Separate utility room with further built in cupboards and plumbing for washing machine. The Heatmiser underfloor heating system extends throughout the downstairs, complementing the stunning engineered oak wooden floors. This spacious kitchen encompasses an integrated dining space, ideal for entertaining and families whilst an understairs cupboard offers additional storage.WcThis downstairs cloakroom features a Villeroy & Boch sink and toilet designed with clean lines and an efficient flushing system. There is a grey metro brick splashback with matt black finishes as well as engineered oak floors. Underfloor heating with its own individual thermostat.Reception Room5.03m x 3.61mThe spacious lounge has high ceilings that create an airy, open feel. The elegant oak flooring adds warmth and character, complementing the modern design. Spotlights are strategically placed throughout adding a contemporary touch.Bedroom One3.66m x 3.43mThis main bedroom features two built-in double cupboards that provide ample storage space. The room is bathed in natural light from the full height window. It also boasts its own private ensuite bathroom, which exudes luxury with its beautiful Porcelanosa tiles. The ensuite includes sliding shower door to maximise space, and a heated towel rail. The bathroom has a vaulted ceilings and Velux window. A clever air ventilation system runs through the house controlling moisture and air quality. Separately controlled underfloor heating.Bedroom Two3.4m x 3mThis front facing second bedroom features plush carpets with plenty of space for a double bed. There's a built cupboard providing space for storage.Bedroom Three4.6m x 1.88mThis cosy third bedroom is currently utilised as a home office, however it could have many functions. Though slightly smaller in size, it offers a comfortable environment with soft carpet flooring, adding warmth and cosiness to the room. The window allows natural light to brighten the space.BathroomThis family bathroom combines timeless design with modern touches. The walls feature classic metro brick tiles, perfectly complemented by stunning patterned floor tiles that add character. Matt black accessories which brings an contemporary edge. Hosting a bath, wall mounted rainfall shower, handheld shower and Villeroy and Boch sink and toilet. High vaulted ceilings and sensor controlled Velux window provide space and light.Front GardenThis property boasts a beautifully maintained front garden, a feature not found on all the homes in the Tannery Development, providing a morning sun trap perfect for a morning coffee and chat with the neighbours. The garden offers a welcoming entrance to the front door with a porch and sensor light. Thoughtfully designed landscaping with well-kept greenery creating an inviting first impression.Rear Garden9.27m x 5.23mThis sunny garden is a low maintenance yet versatile space, offering plenty of opportunities to make it your own. A neatly kept lawn provides a perfect area for outdoor relaxation or play. There are two patio areas perfect for al-fresco dining. The garden also features convenient back gated access, providing easy entry and exit. With minimal upkeep required, this garden is ideal for those seeking a space that’s both practical and ready for customization. This outdoor area offers endless potential.Parking - Allocated parkingUnlike many of the properties in this development, this house has two parking spaces directly in from of the property for convenience.
Location
Address
The Tannery, Holt, BA14
City
Holt
Features And Finishes
Architecturally designed FREEHOLD house. Built in 2022 by Stonewood homes (builders of distinction), Walking distance to the Glove Factory, High end finishes throughout including hot water tap, Heatmiser underfloor heating, High vaulted ceilings with sensor controlled Velux windows, Sunny rear garden with back access, Two allocated parking spaces, Fibre optic and Cat 5 to the house, BPC guarantee, Immaculately presented
Legal Notice
Our comprehensive database is populated by our meticulous research and analysis of public data. MirrorRealEstate strives for accuracy and we make every effort to verify the information. However, MirrorRealEstate is not liable for the use or misuse of the site's information. The information displayed on MirrorRealEstate.com is for reference only.
Real Estate Broker
CAMELLA ESTATE AGENTS, Bath
Brokerage
CAMELLA ESTATE AGENTS, Bath
Profile Brokerage WebsiteTop Tags
Likes
0
Views
60
Related Homes
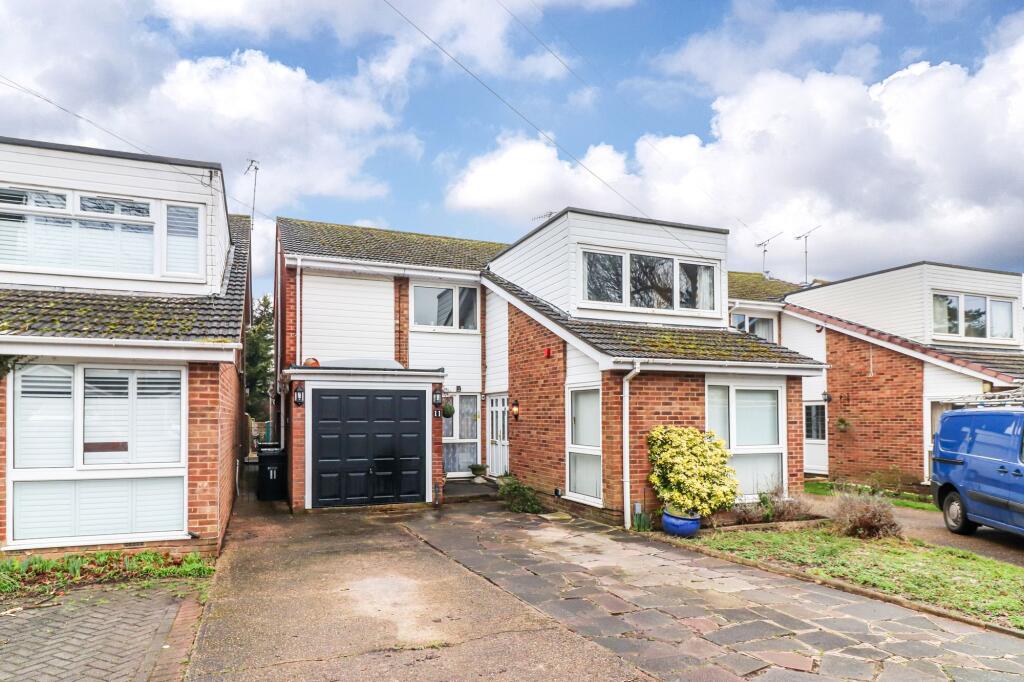
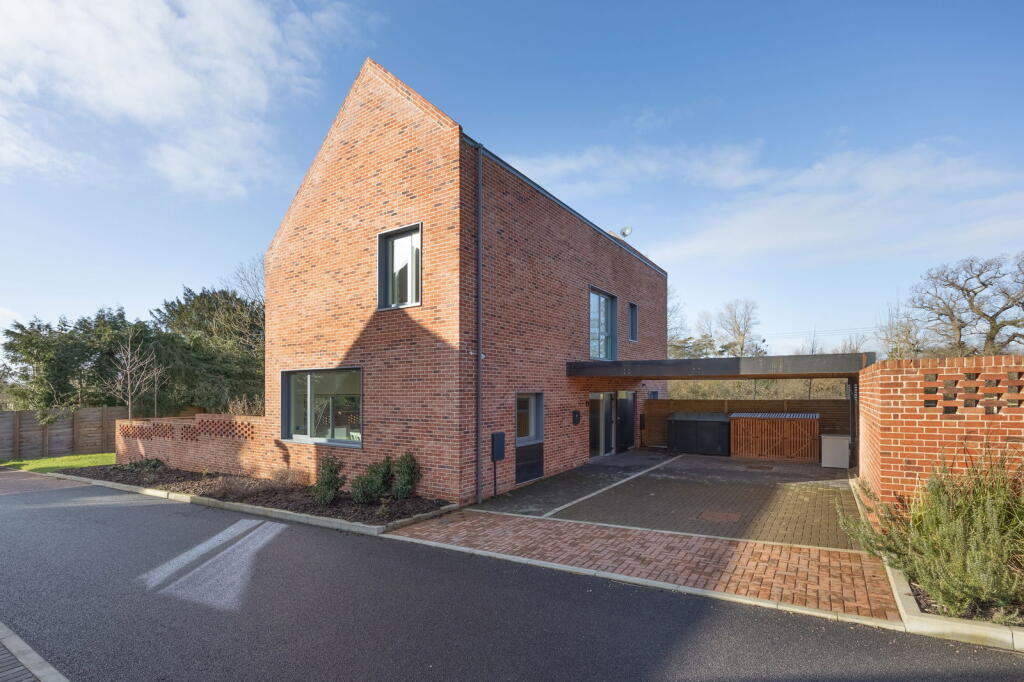
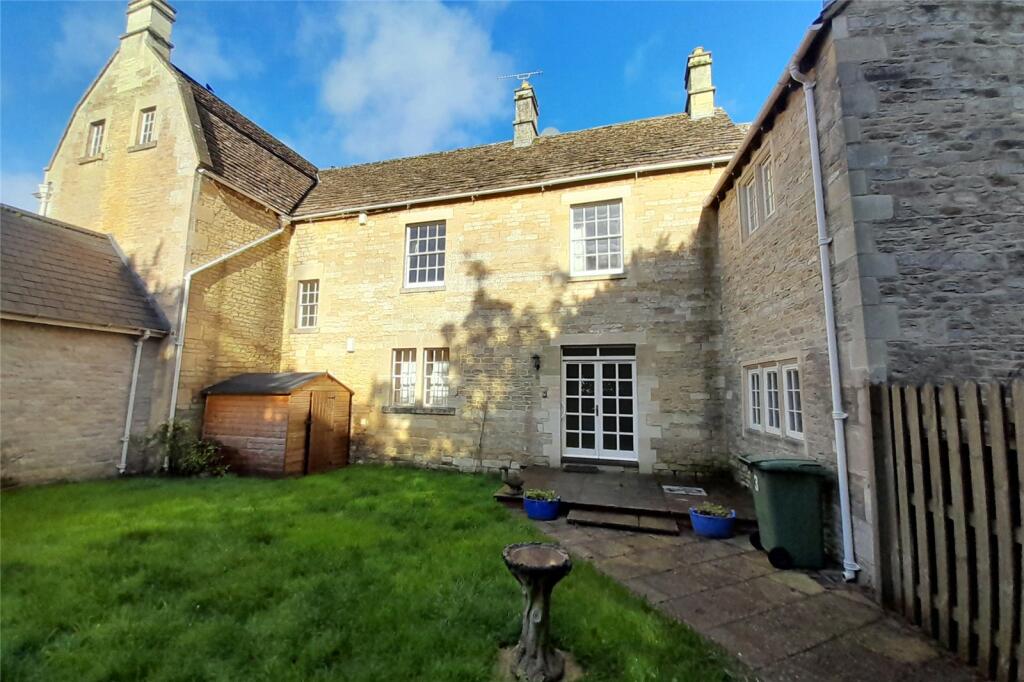

Sunset Ave Avenue, Mojave, Kern County, CA, 93501 Silicon Valley CA US
For Sale: USD28,500

1155 Rue de la Montagne 3010, Montreal, Quebec Montreal QC CA
For Sale: CAD565,000

1155 Rue de la Montagne 3404, Montreal, Quebec Montreal QC CA
For Sale: CAD337,000

