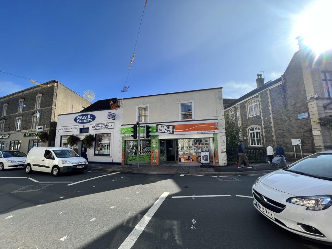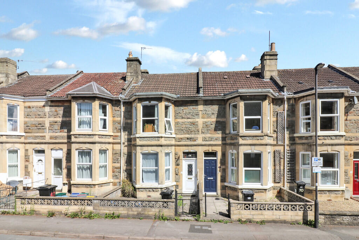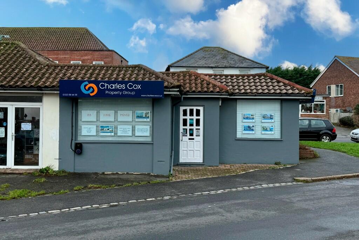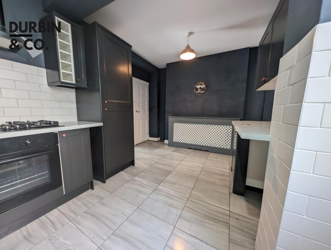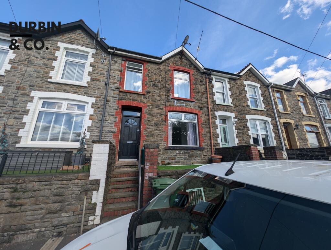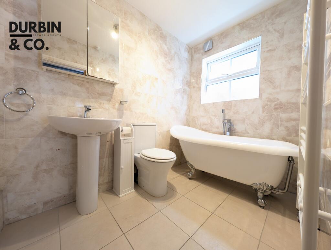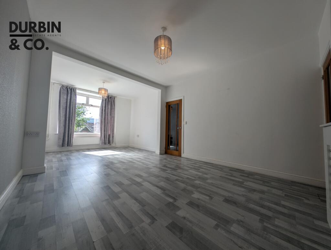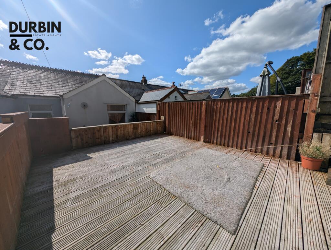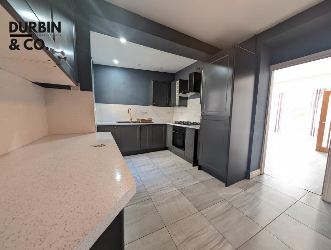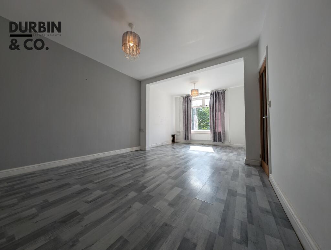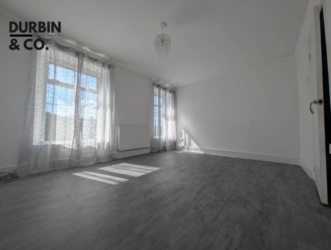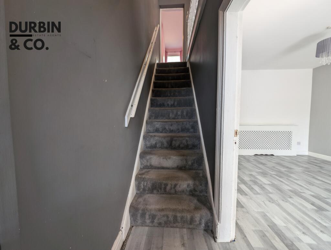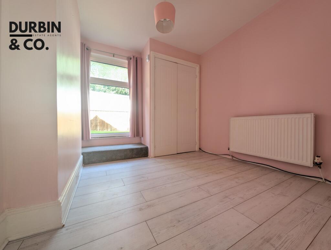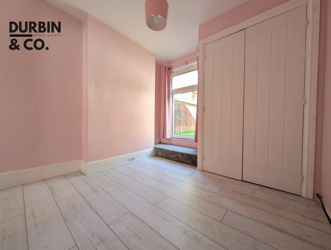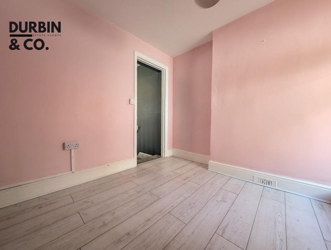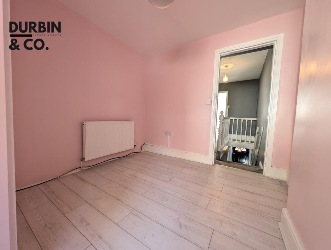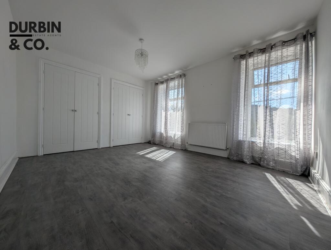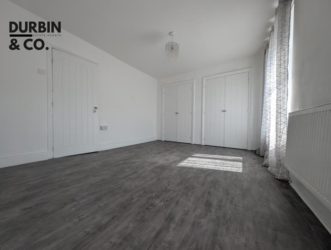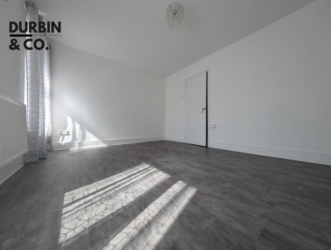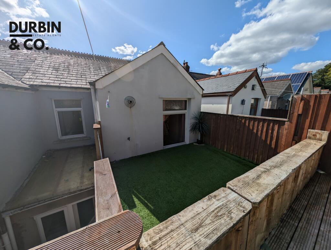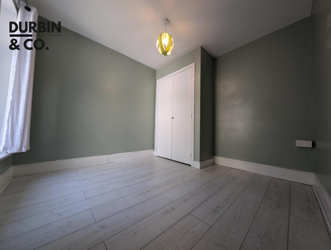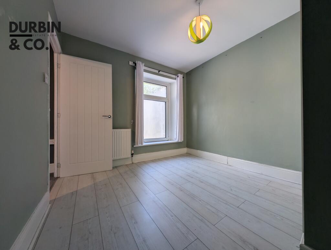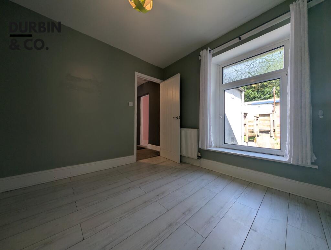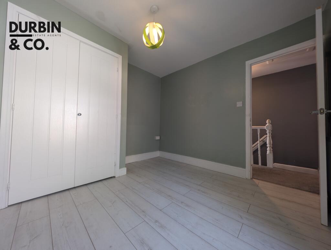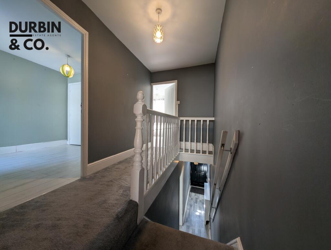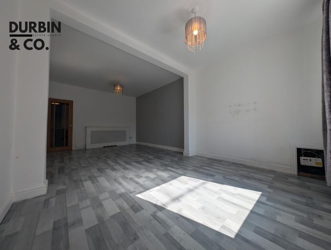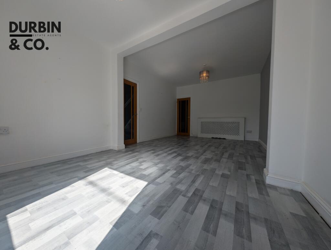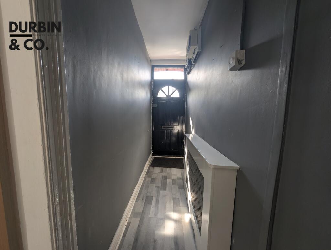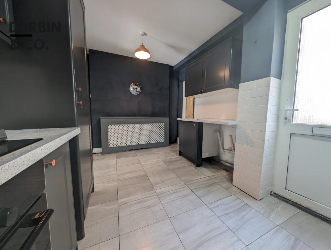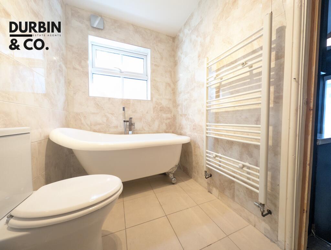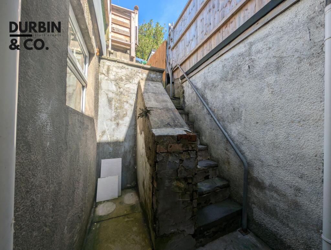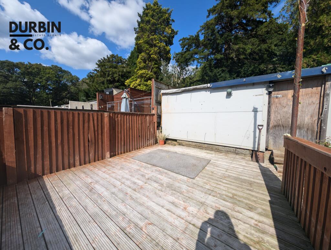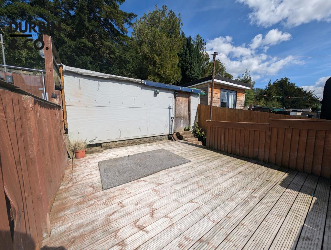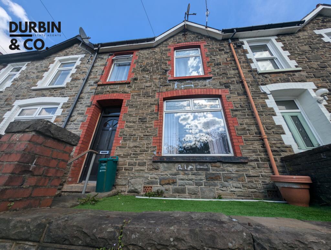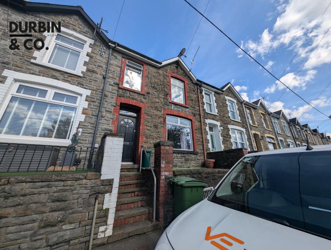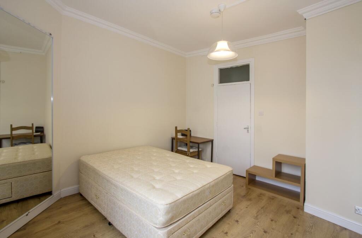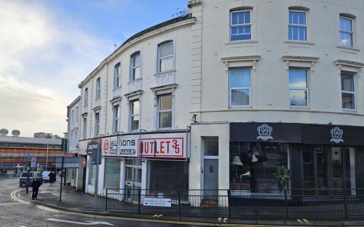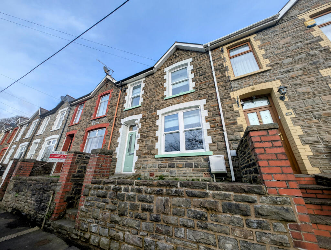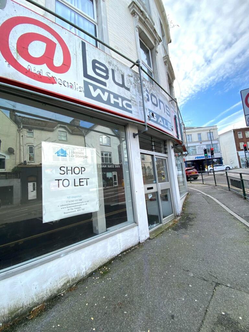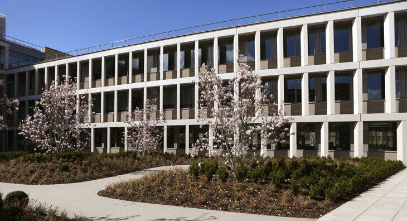The Triangle, Mountain Ash
For Sale : GBP 155000
Details
Bed Rooms
3
Bath Rooms
1
Property Type
Terraced
Description
Property Details: • Type: Terraced • Tenure: N/A • Floor Area: N/A
Key Features: • IDEAL FAMILY HOME • VIEWS OVER THE VALLEY • POTENTIAL FOR GARAGE TO REAR
Location: • Nearest Station: N/A • Distance to Station: N/A
Agent Information: • Address: 1 Oxford Street, Mountain Ash, CF45 3PG
Full Description: Durbin & Co. are pleased to offer for sale this mid terrace, villa style, three bedroom property situated in the sought after location of Caegarw, Mountain Ash. Commanding an elevated position making the most of the splendid views over the valley and within a ten minute walk to Mountain Ash town centre with amenities including train station to Cardiff and surrounding areas. A dressed stone front elevation under a tiled roof and benefiting from combi gas central heating and uPVC double glazing. This is an ideal family home!!! COMP: Entrance Hallway, Lounge, Kitchen, 3 Bedrooms, Family Bathroom.ENTRANCE HALLWAY3.63m x 0.92mBlack wooden entrance door leads to hallway. Grey wooden style laminate flooring laid. Grey painted emulsion walls. Smooth white emulsion ceiling. Radiator. Power points.LOUNGE6.4m x 3.54mSpacious lounge with smooth white emulsion walls and ceiling giving it an airy feel. Grey wooden style laminate flooring. New wooden glass panelled doors. Radiators. Power points. Window to front.KITCHEN4.36m x 3.21mDark grey matte cabinetry complimented by rose gold hardware. Integrated oven. Navy painted emulsion walls with white tiles. Grey marble tiles laid. Powers points. Radiator. Door to under stair storage cupboard. UPVC window and door to rear garden.BATHROOM2.56m x 1.57mBeige marble effect tiled walls. White emulsion ceiling. Window to side. Beige tiled floors. White 3 piece suite comprises of freestanding bath, toilet and hand basin. Wall mounted vanity unit.BEDROOM 14.1m x 3.3mGrey wooden style laminate flooring laid. White smooth emulsion walls and ceiling. Doors to built-in wardrobes. Two windows to the front. Radiator. Power points.BEDROOM 23.03m x 2.79mGrey wooden style laminate flooring laid. Smooth emulsion walls and ceiling. Doors to built-in storage cupboard. UPVC window to rear. Radiator. Power points.BEDROOM 32.96m x 2.69mGrey wooden style laminate flooring laid. Smooth emulsion walls and ceiling. Doors to built-in storage cupboard housing boiler. Radiator. Power points. UPVC window to rear could potentially act as access to rear.OUTSIDESteps up to a forecourt front with artificial grass. Yard to rear with steps up to a patio area and artificial grass. Large storage shed with potential to convert to garage for off road parking.
Location
Address
The Triangle, Mountain Ash
City
The Triangle
Features And Finishes
IDEAL FAMILY HOME, VIEWS OVER THE VALLEY, POTENTIAL FOR GARAGE TO REAR
Legal Notice
Our comprehensive database is populated by our meticulous research and analysis of public data. MirrorRealEstate strives for accuracy and we make every effort to verify the information. However, MirrorRealEstate is not liable for the use or misuse of the site's information. The information displayed on MirrorRealEstate.com is for reference only.
Related Homes
