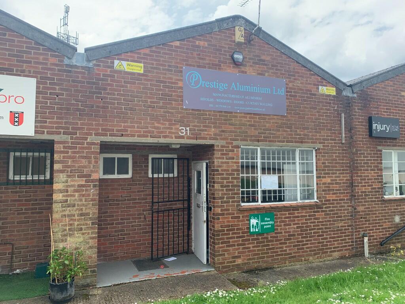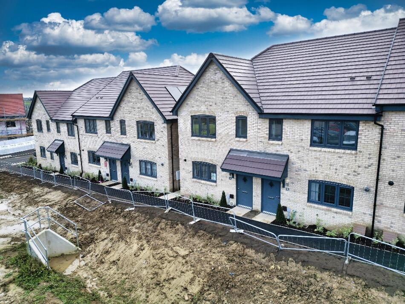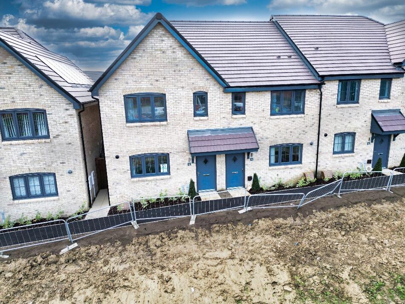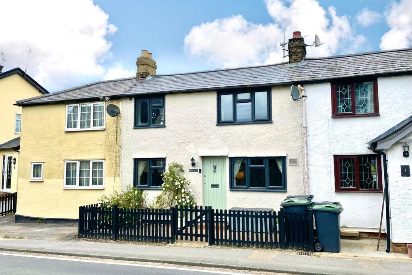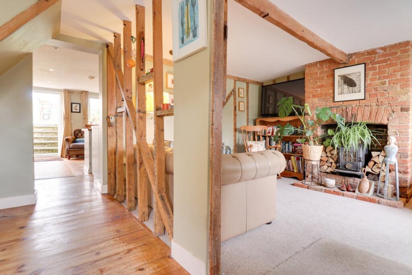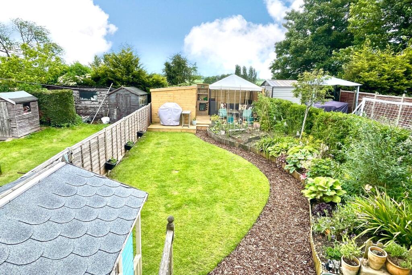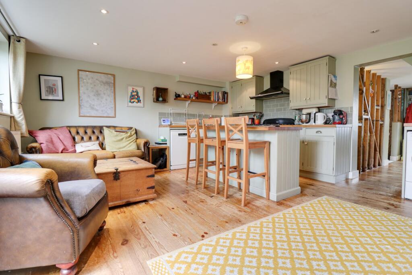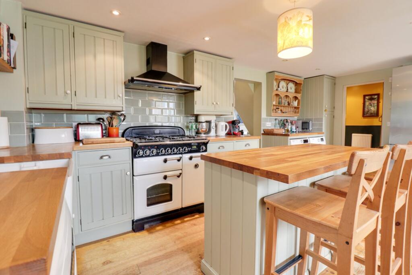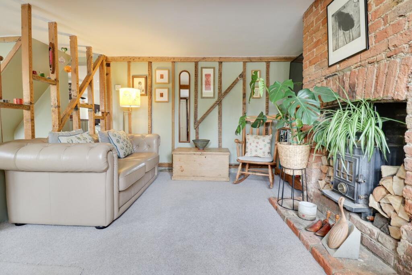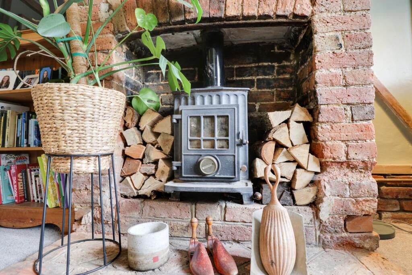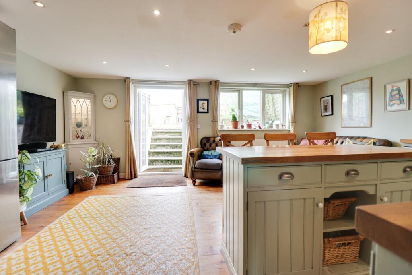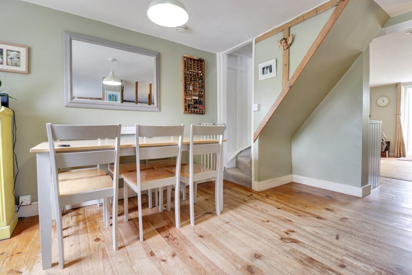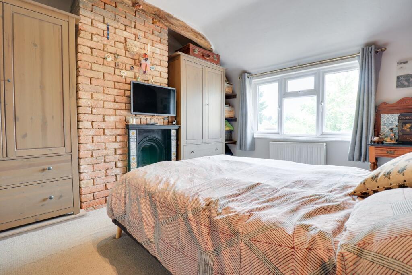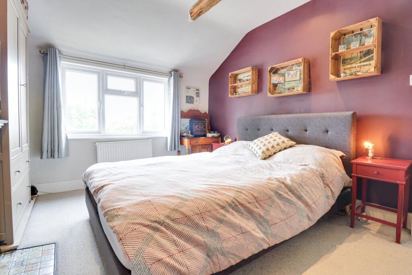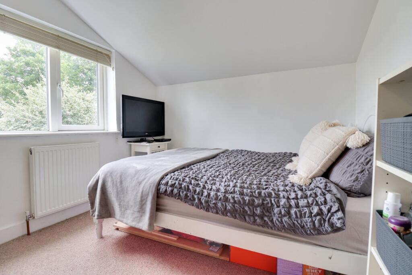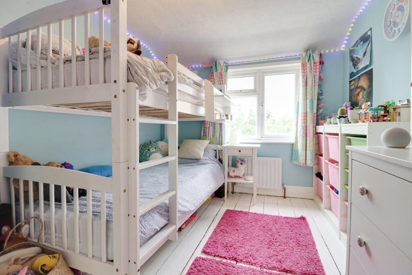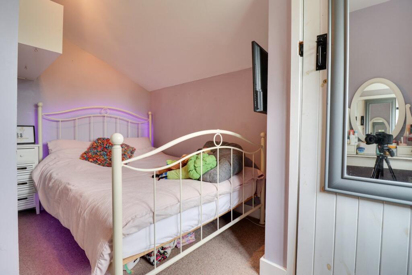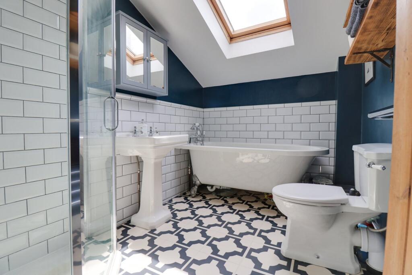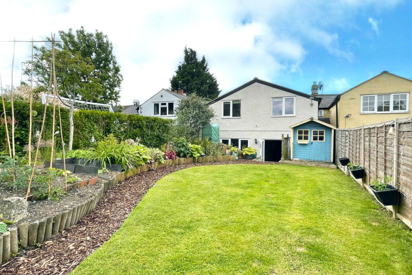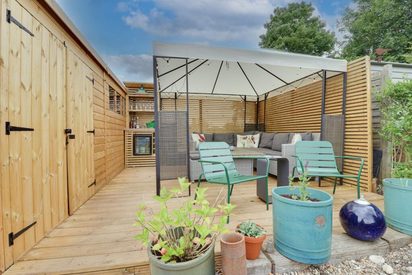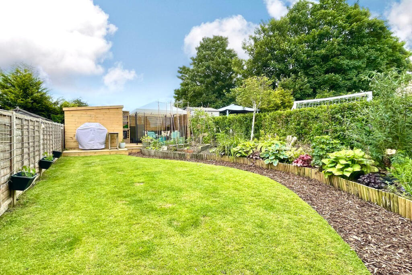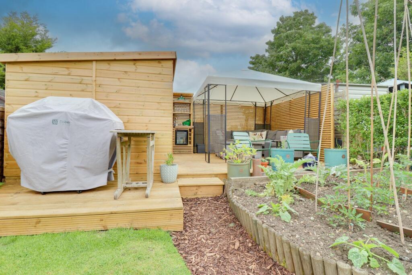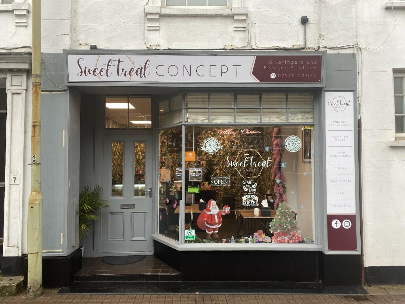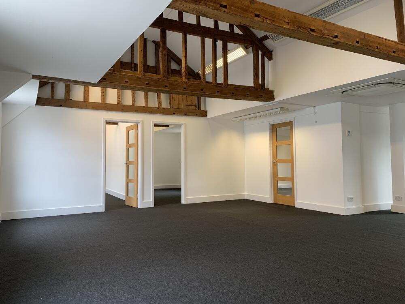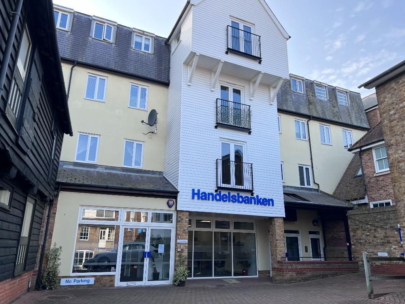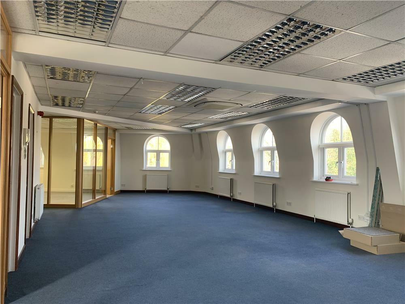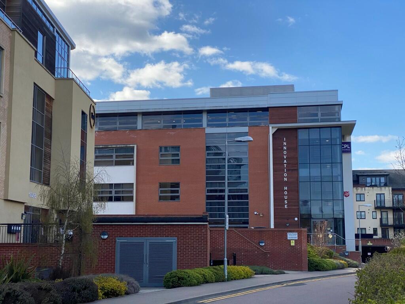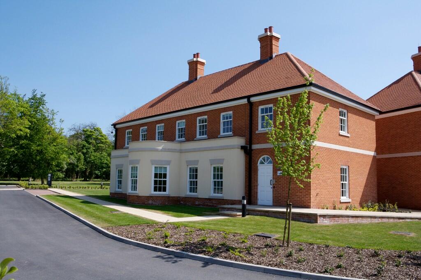The Village, Little Hallingbury, Bishop's Stortford, CM22
For Sale : GBP 500000
Details
Bed Rooms
4
Bath Rooms
1
Property Type
Terraced
Description
Property Details: • Type: Terraced • Tenure: N/A • Floor Area: N/A
Key Features: • Four Bedroom Home • Impressive Kitchen/Family Room • Modern Bath/Shower Room • Charming Character Features • Beautiful 55ft Garden • Immaculately Presented
Location: • Nearest Station: N/A • Distance to Station: N/A
Agent Information: • Address: The Old Post office, 4 Church Street, Sawbridgeworth, CM21 9AB
Full Description: Folio: 15371 An extended four bedroom period home, with an impressive open plan kitchen/family room and beautifully landscaped 55ft garden. The property is situated in the popular village of Little Hallingbury which offers a junior school, active church, part-time Post Office, village hall and public houses. The popular town of Bishop’s Stortford can be reached in approximately 10 minutes by car and there are also hourly bus services into the town. The nearest mainline railway station is approximately 5 minutes’ drive and benefits from lines into London Liverpool Street and Cambridge. The sought after village of Hatfield Heath is just a short drive away and offers shops for all of your day-to-day needs, restaurants, public houses, JMI school, nursery, active church and many fine country walks.This charming period cottage has been extended and offers beautifully presented family accommodation comprising a lounge, dining room, spacious open plan kitchen/family room, cloakroom, four bedrooms to the first floor and a family bath/shower room. There is an established and beautifully landscaped 55ft rear garden with an entertaining area at the rear. The property offers many character features including fireplaces and exposed timbers and internal viewing is highly recommended.Front DoorWooden entrance door leading through in to the:Lounge13' 4" x 11' 4" (4.06m x 3.45m) with a double glazed window to front and an attractive brick fireplace with raised hearth and log burner insert, wealth of exposed timbers, radiators.Dining Room12' 10" x 8' 2" (3.91m x 2.49m) with a double glazed window to front, radiator, wooden flooring, carpeted staircase rising to first floor, exposed timbers, leading through in to:Open Plan Kitchen/Family Room18' 2" x 15' 8" (5.54m x 4.78m) with a double glazed window to rear, matching base and eye level units with solid oak worktop over incorporating a butler sink with hot and cold taps, recess for range cooker with extractor hood over, positioning for fridge/freezer, recess and plumbing for both washer and dryer, island unit with solid oak worktop over and storage cupboards beneath, breakfast bar area to one side, wooden flooring, radiator, spotlighting to ceiling, French doors opening on to garden.CloakroomComprising a cistern enclosed w.c., wash hand basin, part tongue and groove wooden panelling to walls, wooden flooring, double glazed window to rear, radiator.Carpeted First Floor LandingWith a large storage cupboard housing the Valliant boiler, radiator.Bedroom 112' 6" x 11' 2" (3.81m x 3.40m) with double glazed windows to front, radiator, exposed structural timbers to ceiling, brick fireplace with cast iron insert and raised tiled hearth, fitted carpet.Bedroom 211' 2" x 8' 10" (max) (3.40m x 2.69m) with a double glazed window to rear, radiator, built-in wardrobe, fitted carpet.Bedroom 310' 8" x 8' 2" (3.25m x 2.49m) with double glazed windows to front, radiator, original wooden floorboards.Bedroom 49' 2" x 8' 6" (2.79m x 2.59m) with a double glazed window to rear, radiator, fitted carpet.Modern Bath/Shower RoomComprising a roll top bath with claw feet, hot and cold taps and fitted shower attachment, fully tiled shower cubicle with rainhead shower head, pedestal wash hand basin, flush w.c,, part tiled walls, heated towel rail, wall mounted mirrored cabinet, extractor fan.OutsideThe RearThere are steps up from the back of the house to an elevated garden which is established and beautifully landscaped by the current owners. The garden measures approximately 55ft in length with lawned garden to side bordered by a woodchip pathway with raised flowerbeds. At the far end of the garden there is a fabulous entertaining area which is fully laid to decking and screened by fencing, an ideal area to barbecue with table and chairs etc. There is a large timber framed storage shed with a window to the side, ideal to store garden equipment etc. with power and light laid on.The FrontAt the front of the property there is a picket fence with a pathway leading to the front door.Local AuthorityUttlesford District CouncilBand ‘C’
Location
Address
The Village, Little Hallingbury, Bishop's Stortford, CM22
City
Bishop's Stortford
Features And Finishes
Four Bedroom Home, Impressive Kitchen/Family Room, Modern Bath/Shower Room, Charming Character Features, Beautiful 55ft Garden, Immaculately Presented
Legal Notice
Our comprehensive database is populated by our meticulous research and analysis of public data. MirrorRealEstate strives for accuracy and we make every effort to verify the information. However, MirrorRealEstate is not liable for the use or misuse of the site's information. The information displayed on MirrorRealEstate.com is for reference only.
Real Estate Broker
Wright & Co, Sawbridgeworth
Brokerage
Wright & Co, Sawbridgeworth
Profile Brokerage WebsiteTop Tags
Four Bedroom HomeLikes
0
Views
21
Related Homes
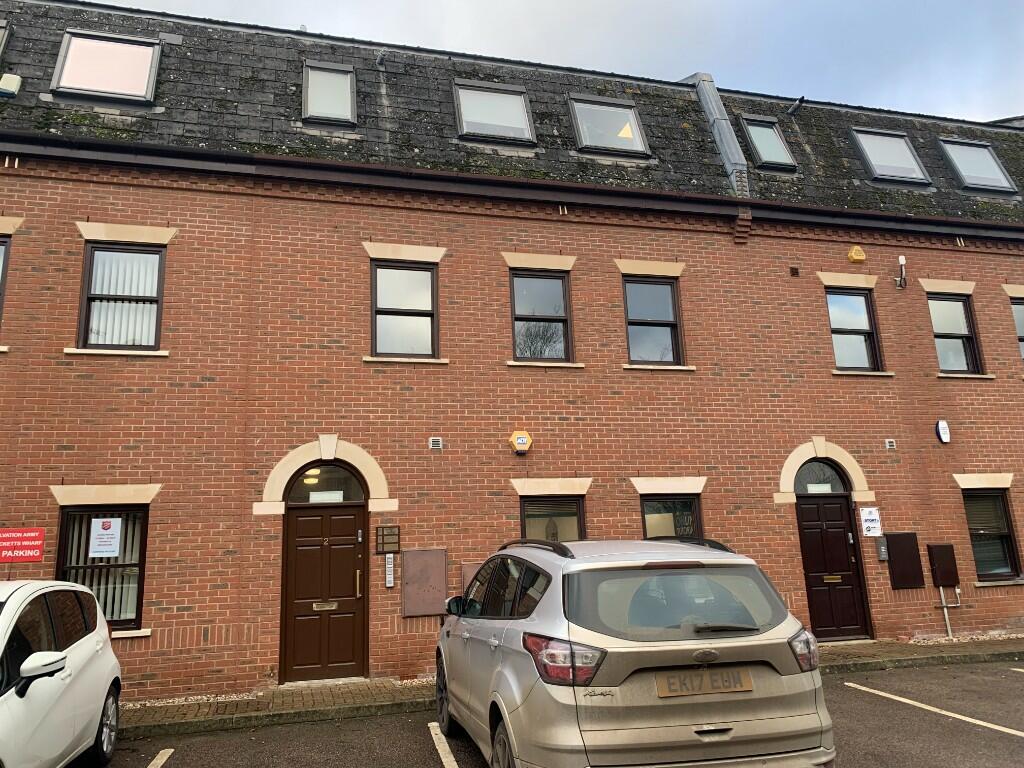
First Floor, 2 Ducketts Wharf, South Street, Bishop's Stortford, Hertfordshire, CM23 3AR
For Rent: GBP1,188/month
