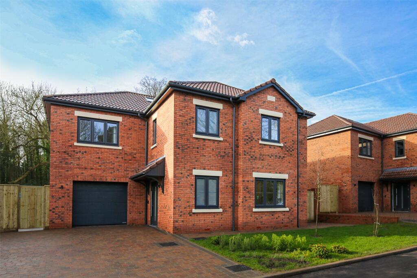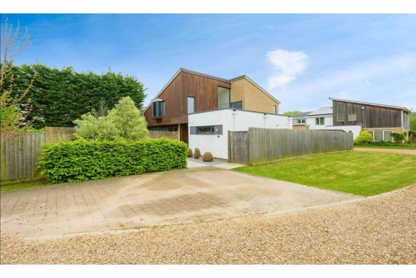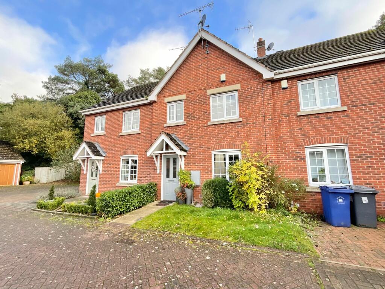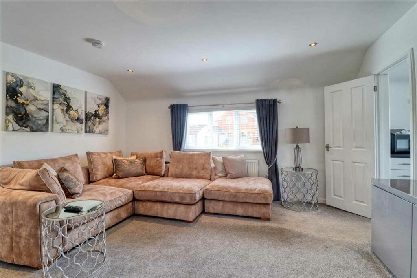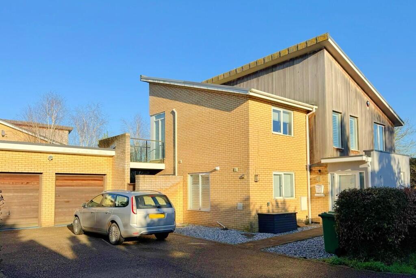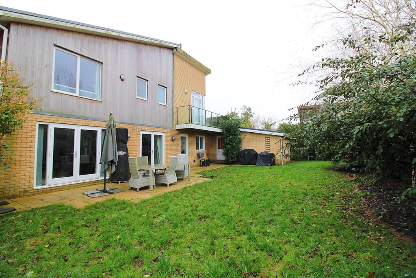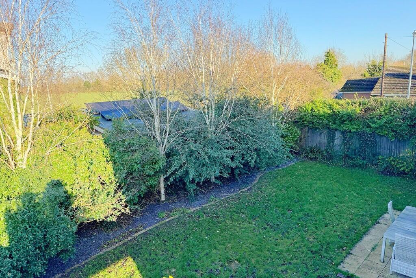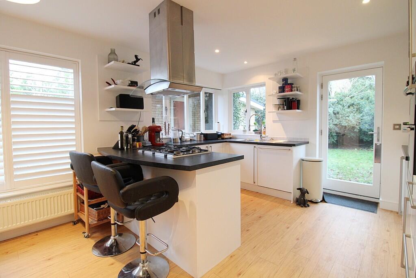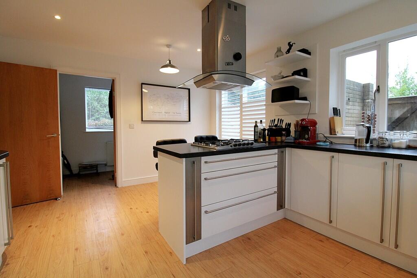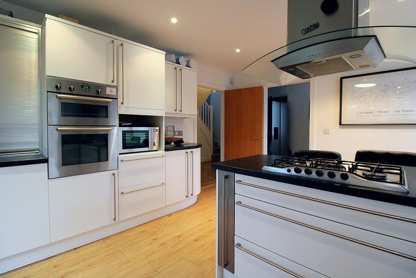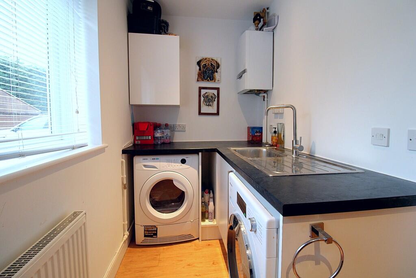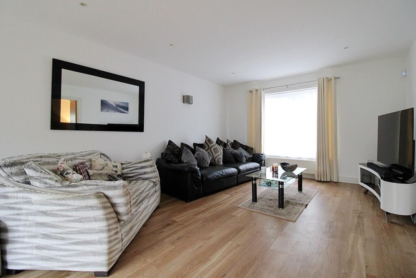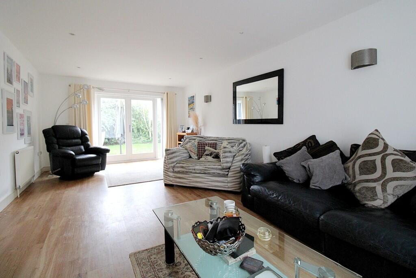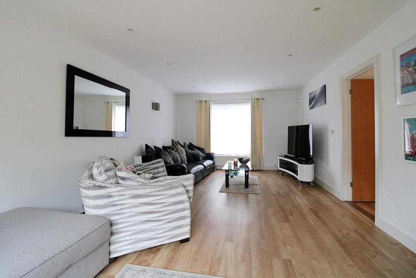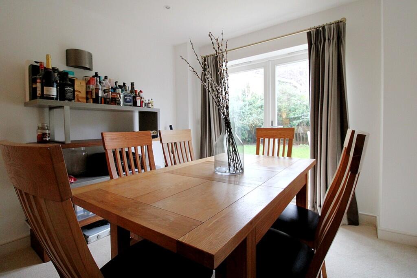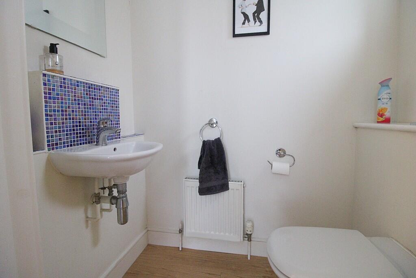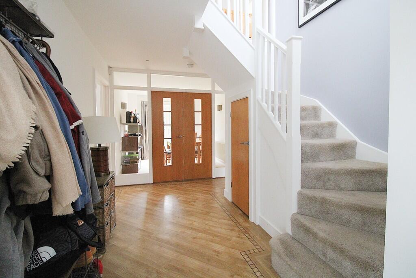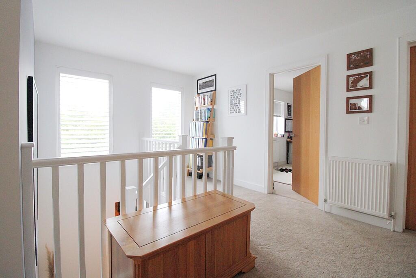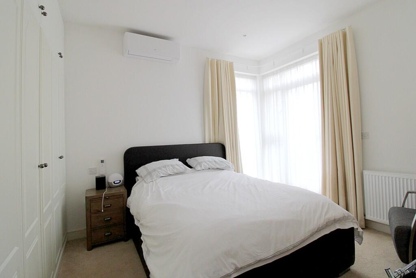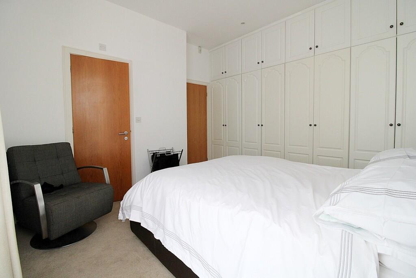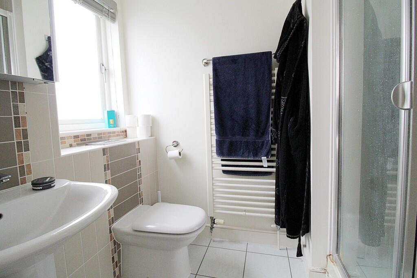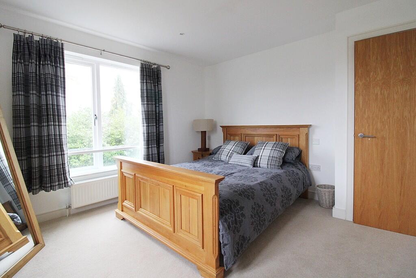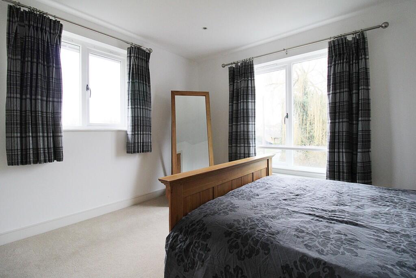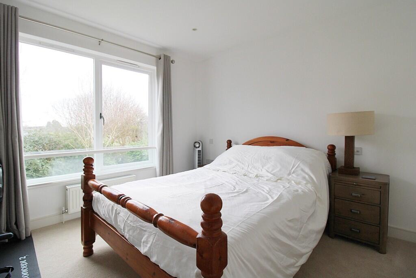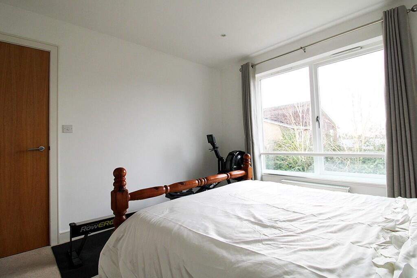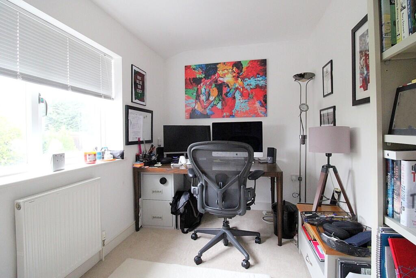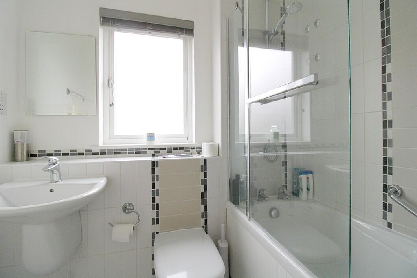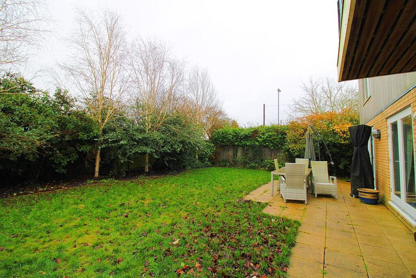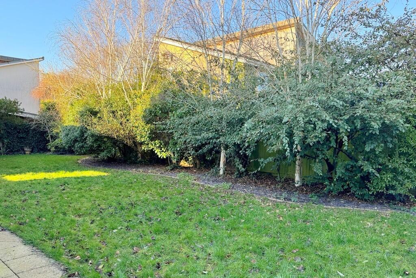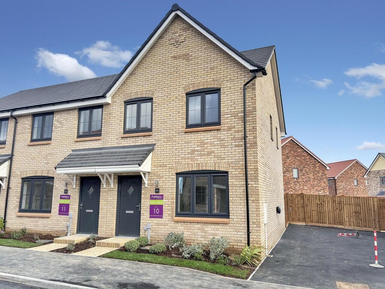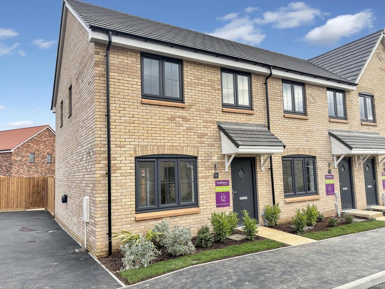The Willows, Highfields Caldecote
For Sale : GBP 650000
Details
Bed Rooms
4
Bath Rooms
2
Property Type
Detached
Description
Property Details: • Type: Detached • Tenure: N/A • Floor Area: N/A
Key Features: • 4 bedroom detached property • Double garage with driveway • Large wrap around garden • Main bedroom with storage and en-suite • 3 futher double bedrooms • EPC Rating 77C • Kitchen with integrated appliance • Private cul-de-sac location • South Cambridgeshire District Council Tax band F • Great transport links to the M11 and A14
Location: • Nearest Station: N/A • Distance to Station: N/A
Agent Information: • Address: 6 Bellflower Crescent, Red Lodge, IP28 8XQ
Full Description: THE WILLOWS, CALDECOTE. Offered to market is this spacious, four bedroom detached house. Set in a cul-de-sac location, this well maintained property would make a great family home. Internally the property comprises of living room, dining room, kitchen, utility room, main bedroom with en-suite, access to balcony and storage, three further double bedrooms and bathroom. The outside of the property boasts a large wrap around garden, double garage and generous further parking. ENTRANCE HALL With under stair storage cupboard, LVT flooring and recessed lighting. KITCHEN 15' 1" x 12' 2" (4.6m x 3.71m) Spacious, fitted kitchen, comprising of a range of white base and wall units under a grey worktop, with stainless steel sink. Integrated appliances include double oven, gas hob, extractor and under counter fridge and freezer. With patio doors leading to rear garden, LVT flooring, recessed lighting and windows to side and rear. UTILITY ROOM 12' 2" x 4' 11" (3.71m x 1.5m) Comprising a range of white base and wall units under grey countertop, stainless steel sink unit and space and plumbing for washing machine and tumble dryer. With LVT flooring, recessed lighting and window to front. DINING ROOM 10' 9" x 9' 7" (3.28m x 2.92m) With patio doors leading to rear garden, carpet flooring and a range of recessed and wall lighting. LIVING ROOM 23' 2" x 12' 4" (7.06m x 3.76m) With patio doors leading to rear garden, LVT flooring, recessed lighting and window to front. CLOAKROOM Two piece suite comprising wall mounted basin and W/C. With tiled flooring, recessed lighting and window to front. FIRST FLOOR LANDING Galleried landing with full size airing cupboard, access to loft, carpet flooring recessed lighting and windows to front. BEDROOM ONE 12' 0" x 11' 1" (3.66m x 3.38m) Double bedroom with doors leading to balcony, fitted wardrobes, carpet flooring and recessed lighting. ENSUITE Three piece suite comprising double shower enclosure, wall mounted basin and W/C. With heated towel rail, shaver socket, tiled flooring, recessed lighting and window to rear. BEDROOM TWO 12' 4" x 11' 8" (3.76m x 3.56m) Double bedroom with carpet flooring, recessed lighting and windows to front and side. BEDROOM THREE 10' 10" x 11' 1" (3.3m x 3.38m) Double bedroom with carpet flooring, recessed lighting and window to rear. BEDROOM FOUR 12' 3" x 6' 10" (3.73m x 2.08m) Double bedroom with carpet flooring, recessed lighting and window to front. BATHROOM Four piece suite comprising bathtub with shower over, wall mounted basin and W/C. With heated towel rail, shaver socket, tiled flooring, recessed lighting and window to rear. OUTSIDE To the front of the property there is a small gravelled area, with landscaped shrub border and large driveway with generous parking. At the side, a double garage with gate leading to large wrap around garden, with patio area suitable for garden furniture and landscaped shrub border. BrochuresBrochure
Location
Address
The Willows, Highfields Caldecote
City
The Willows
Features And Finishes
4 bedroom detached property, Double garage with driveway, Large wrap around garden, Main bedroom with storage and en-suite, 3 futher double bedrooms, EPC Rating 77C, Kitchen with integrated appliance, Private cul-de-sac location, South Cambridgeshire District Council Tax band F, Great transport links to the M11 and A14
Legal Notice
Our comprehensive database is populated by our meticulous research and analysis of public data. MirrorRealEstate strives for accuracy and we make every effort to verify the information. However, MirrorRealEstate is not liable for the use or misuse of the site's information. The information displayed on MirrorRealEstate.com is for reference only.
Real Estate Broker
Readwin Barclay, Red Lodge
Brokerage
Readwin Barclay, Red Lodge
Profile Brokerage WebsiteTop Tags
Likes
0
Views
23
Related Homes
