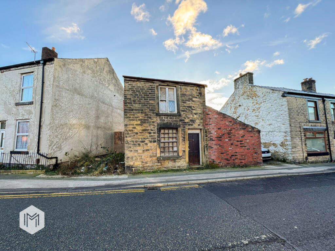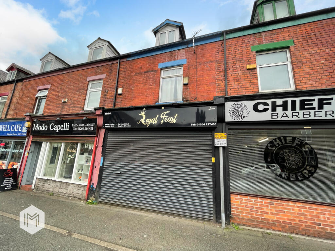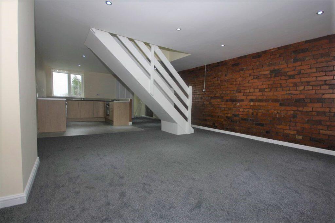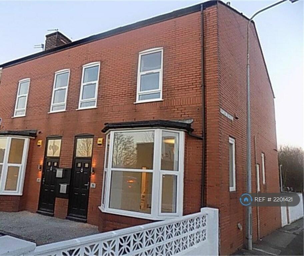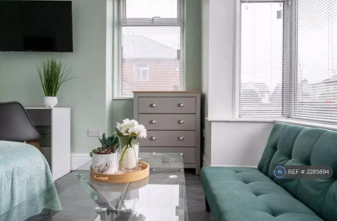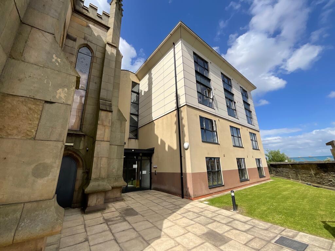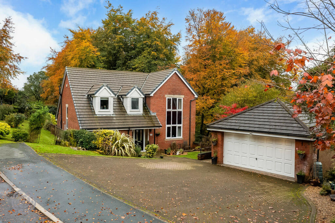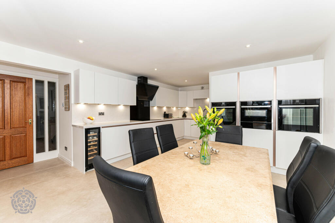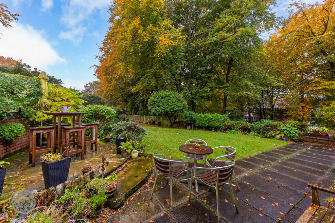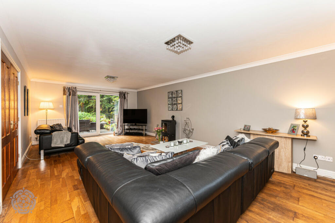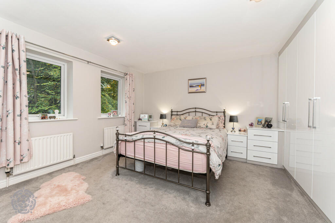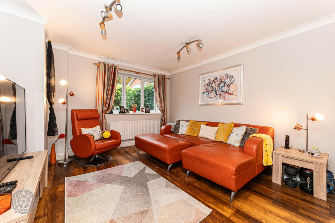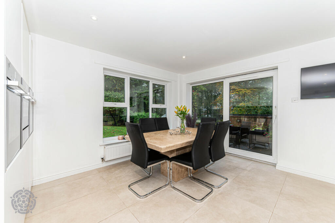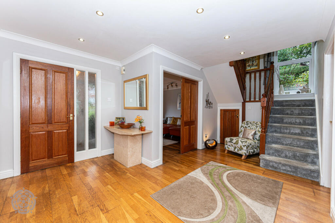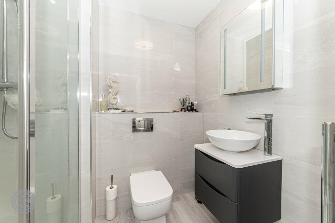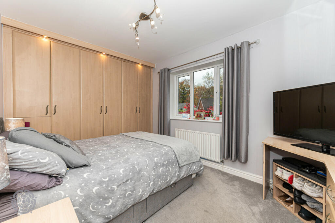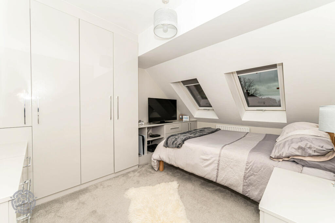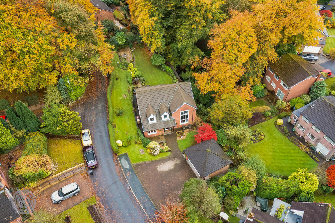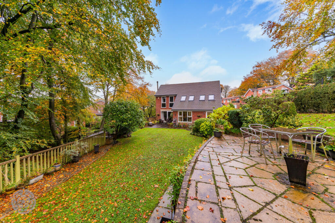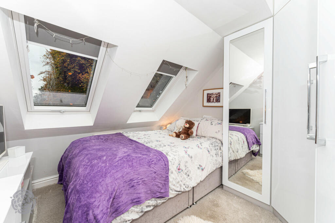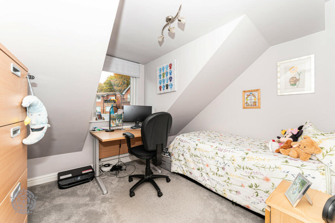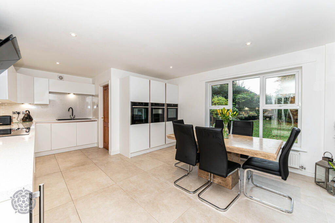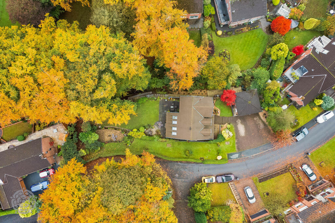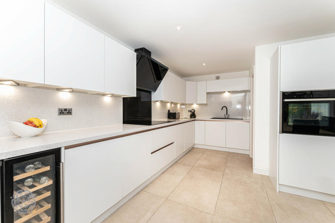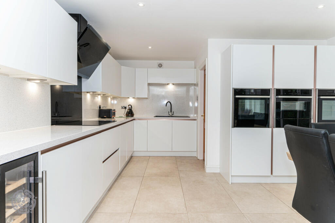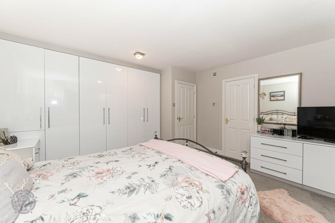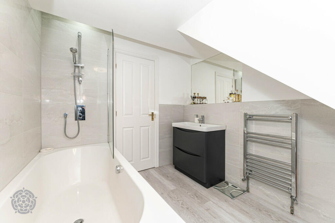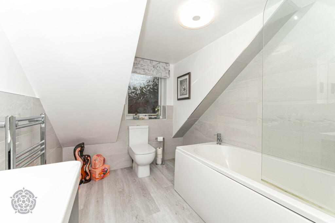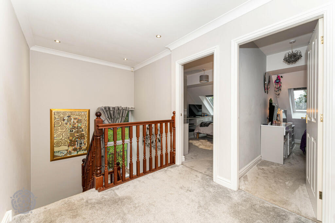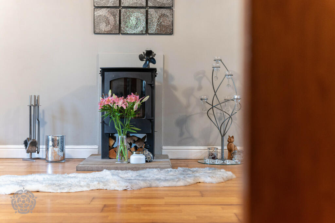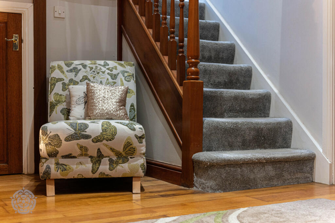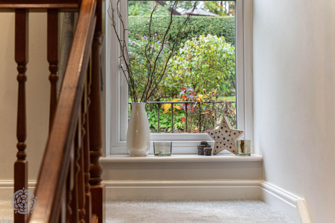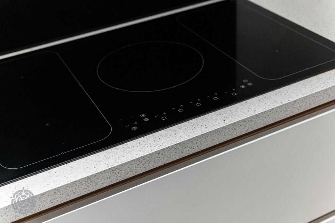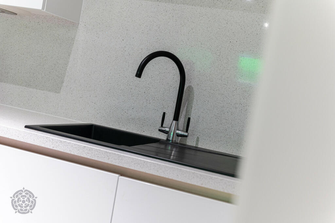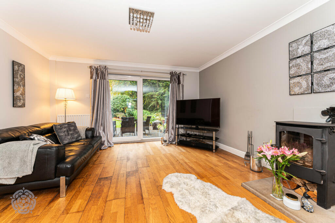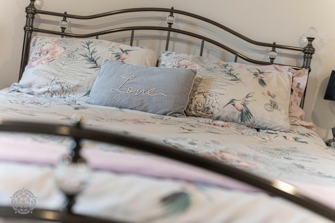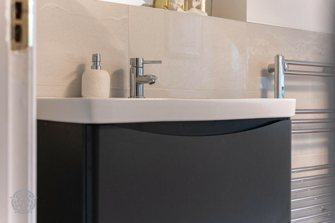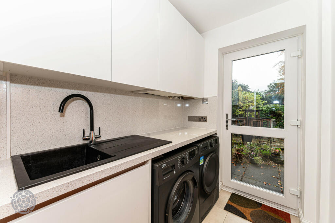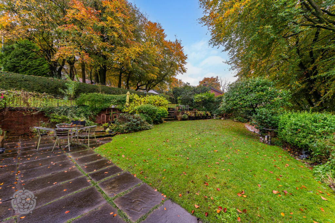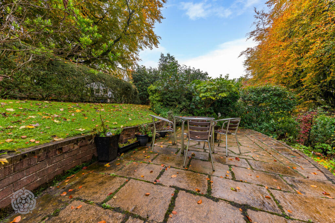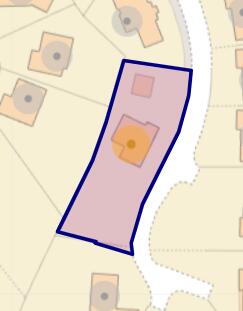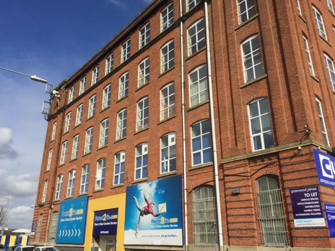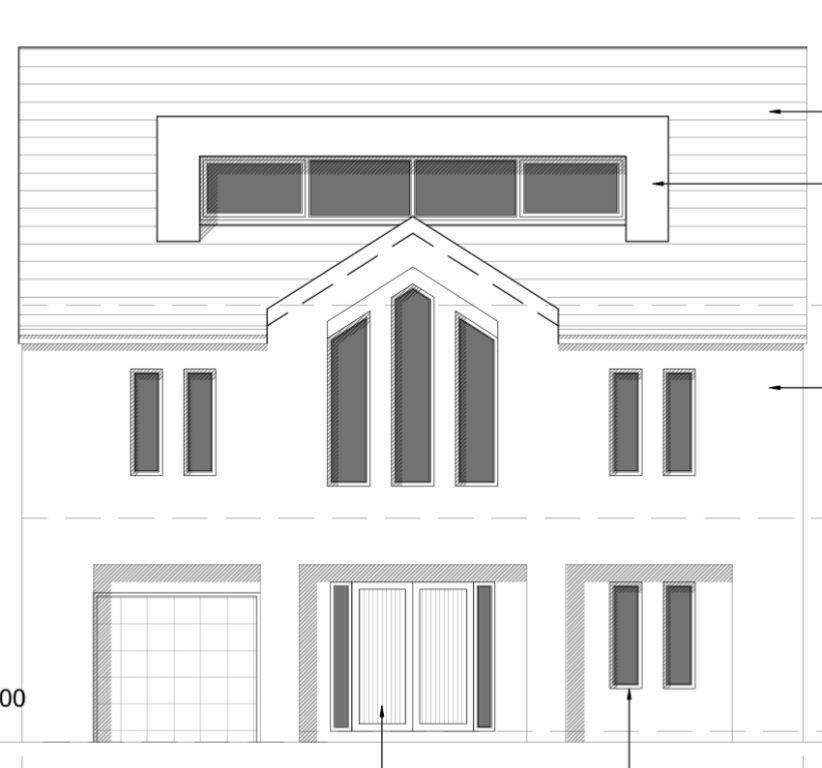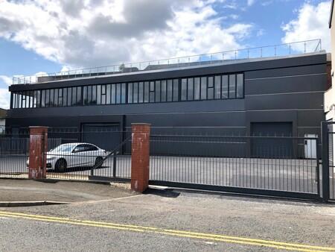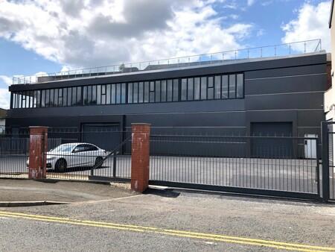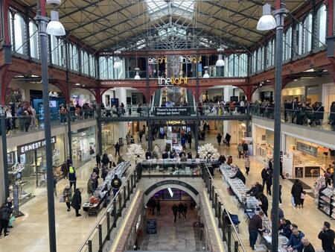The Woodlands, Bolton, BL6 4JD
For Sale : GBP 775000
Details
Bed Rooms
5
Bath Rooms
2
Property Type
Detached
Description
Property Details: • Type: Detached • Tenure: N/A • Floor Area: N/A
Key Features: • Cul de sac location • Executive five bedroom detached • Modern fitted kitchen with a range of integrated appliances. • The property is enveloped in a fantastic size plot of approximately 0.25 acres
Location: • Nearest Station: N/A • Distance to Station: N/A
Agent Information: • Address: 2 - 10 Bradshawgate Bolton BL1 1DG
Full Description: FANTASTIC SIZE PLOT, FIVE BEDROOM DETACHED FAMILY HOME, WALK IN CONDITION, BURSTING WITH AN ABUNDANCE OF INDOOR & OUTDOOR LIVING SPACE ***Meticulously maintained and beautifully presented, just wait until you see inside this five-bedroom detached family home, all ready and updated for you to move in, unpack and settle down.Occupying a lovely position, on a fantastic size plot of approximately 0.25 acres, in a cul de sac location. The property is set back from the road and enveloped within the plot. This is one of those homes where you walk in and feel reassured that every little detail has been meticulously maintained and lovingly updated over the years, both inside and out.Step inside through the porch and emerge into the spacious entrance hall, this room offers an abundance of versatility and due to the size could be utilised as a dining space. Take the double doors to your right and proceed into the lounge, this is a fabulous living space lined with wooden flooring and the wood burning stove, taking centre stage in this room to add that cosy feel. Retrace your steps back into the hall, with access into a second reception room, that again is versatile, currently being used by the current owners a snug, however, would make a fantastic playroom or chill out area for older kids. The hub of this fantastic home is the kitchen/family room located to the rear of the property, flooded with natural daylight which streams through the windows and sliding doors. This sleek kitchen is beautifully laid out giving you lots of storage and prep space and is both practical and super stylish. Your integrated appliances include a two Neff hide & slide single ovens, Neff microwave oven & combi over with plate warmer, Induction hob & extractor hood, dishwasher, fridge & freezer and separate fridge. Connected but separate, a handy utility room has space for your washer and dryer and gives you even more storage space. The handy downstairs wc completes the ground floor and is what every busy family home needs!Take the staircase to the first floor passing an attractive window halfway up before emerging onto a large light-filled landing. There are five bedrooms on the first floor, four doubles all with bespoke fitted wardrobes and furniture. A single bedroom that would be perfect for a nursery or office space. The master bedroom overlooks the rear, A blissful retreat with views to swoon over… what a sight for tired eyes. Complete with its own three-piece en-suite. The family bathroom, a three-piece, services the additional bedrooms. Pull up on the block paved driveway in front of the double garage knowing that parking will never be an issue here as the children grow up and get cars of their own. The garage also offers additional storage space that is accessible from the rear lower level.You can access the back of the house from either side and have plenty of areas to keep the bins handy but out of sight. The garden at the back of the house is as neat and well-manicured as the front, your private sanctuary to relax and enjoy, perfectly private and fully enclosed. Designed with relaxation in mind, this garden has a neat patio area to enjoy your morning cuppa and a lawned gardens, so you are sure to catch the sun throughout the day.This well-presented family home is located on one of the more respected and sought after roads in the area which allows for excellent access to junction 6 of the M61 motorway, Lostock train station, which is itself on the mainline to Manchester, two golf clubs, excellent schooling including Bolton School and Clevelands preparatory school plus the wide-ranging facilities and amenities of the Middlebrook Retail and Leisure park.TenureLeasehold - The seller has notified us no ground is payable Lease Start Date 25 Feb 2001 Lease End Date 01 Jul 2987 Lease Term 999 years from 1 July 1988 Lease Term Remaining 964 yearsCouncil TaxBand: G Annual Price: £3,266Mobile CoverageEE - High Vodafone - Medium Three - High O2 - MediumBroadbandBasic 29 Mbps Superfast 72 MbpsSatellite / Fibre TV AvailabilityBT - Yes Sky - YesBrochuresParticulars
Location
Address
The Woodlands, Bolton, BL6 4JD
City
Bolton
Features And Finishes
Cul de sac location, Executive five bedroom detached, Modern fitted kitchen with a range of integrated appliances., The property is enveloped in a fantastic size plot of approximately 0.25 acres
Legal Notice
Our comprehensive database is populated by our meticulous research and analysis of public data. MirrorRealEstate strives for accuracy and we make every effort to verify the information. However, MirrorRealEstate is not liable for the use or misuse of the site's information. The information displayed on MirrorRealEstate.com is for reference only.
Real Estate Broker
Miller Metcalfe, Bolton
Brokerage
Miller Metcalfe, Bolton
Profile Brokerage WebsiteTop Tags
cul de sac location 0.25 acre plot Bolton propertyLikes
0
Views
51
Related Homes
