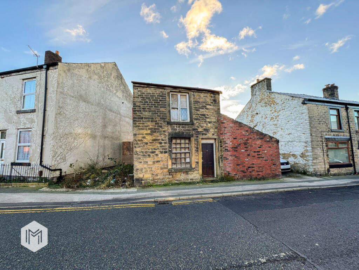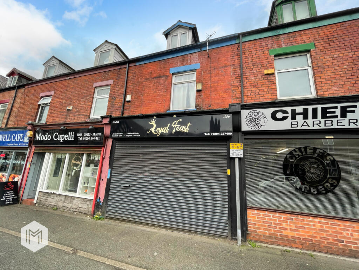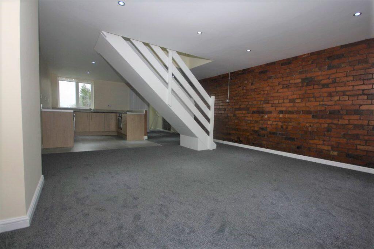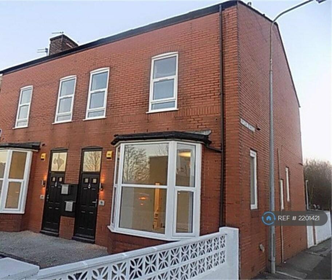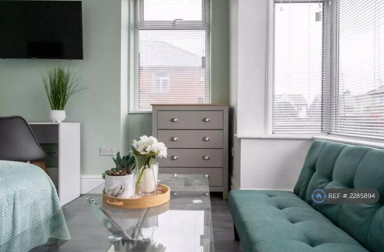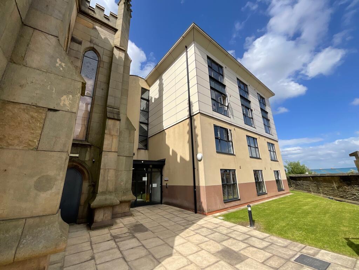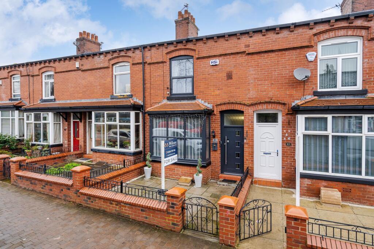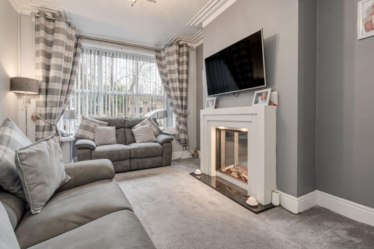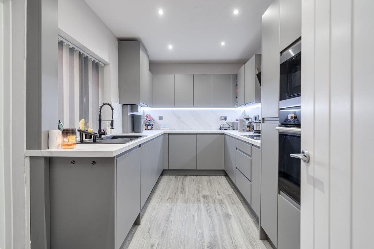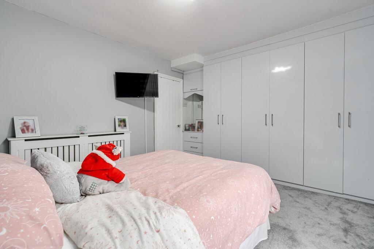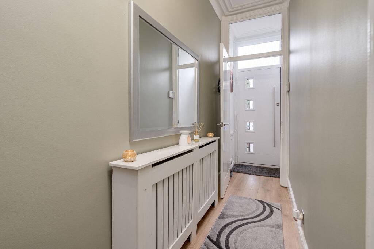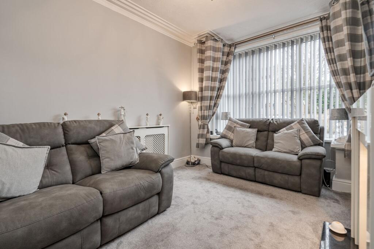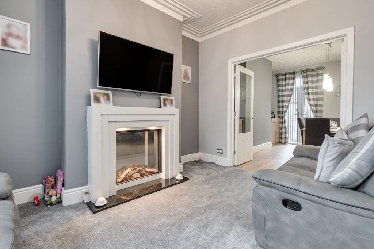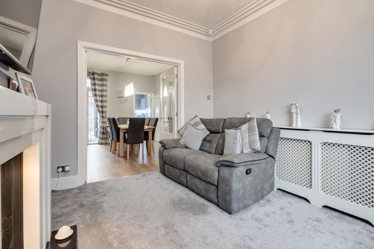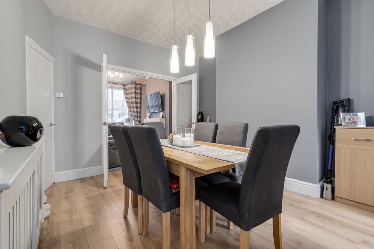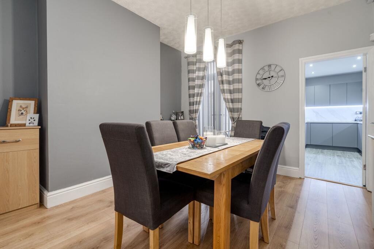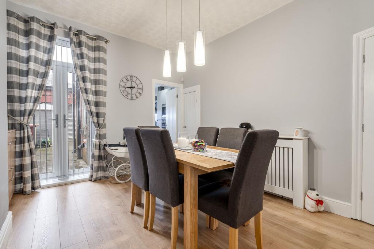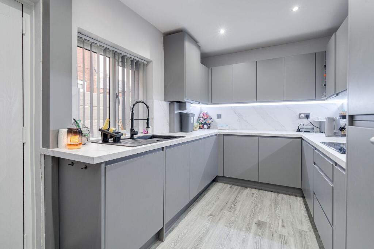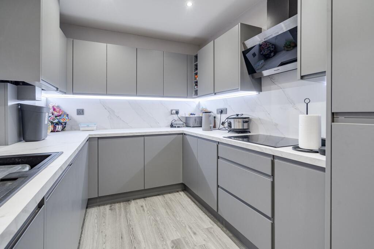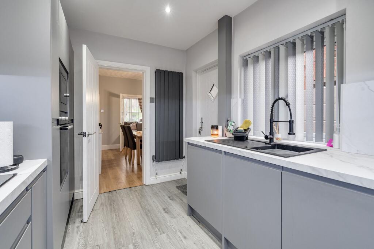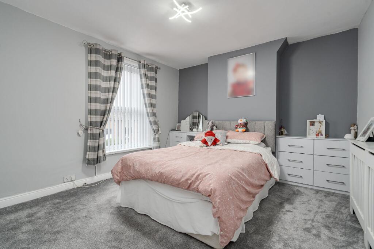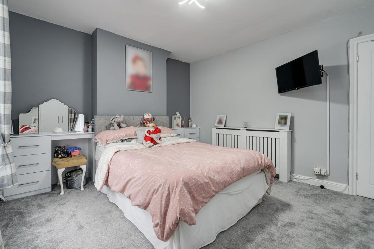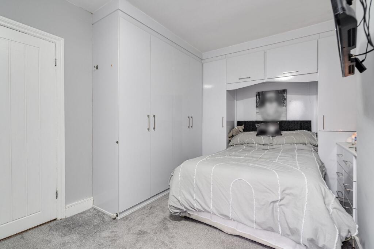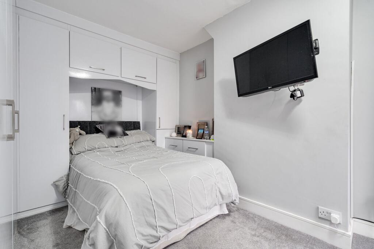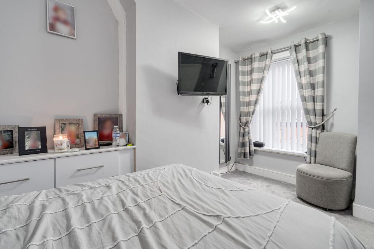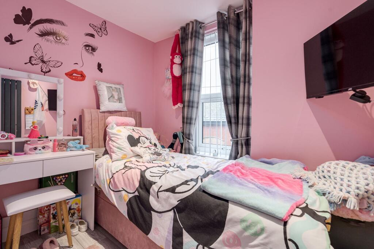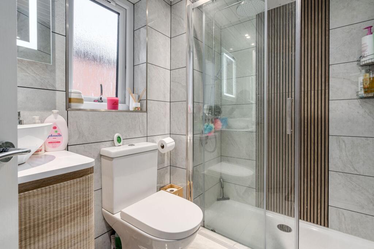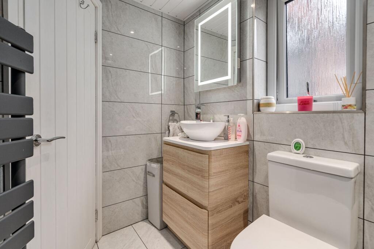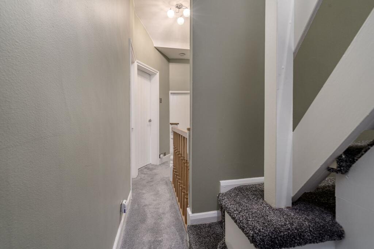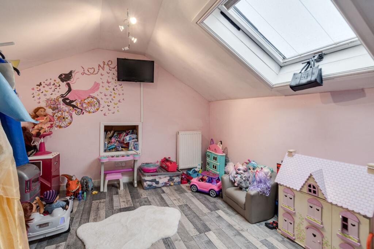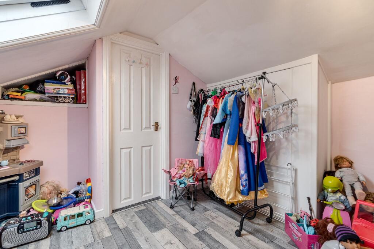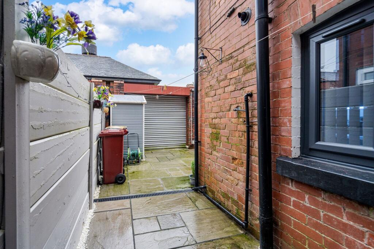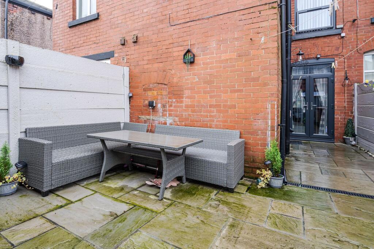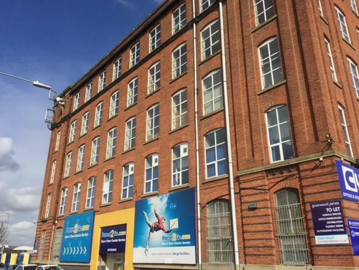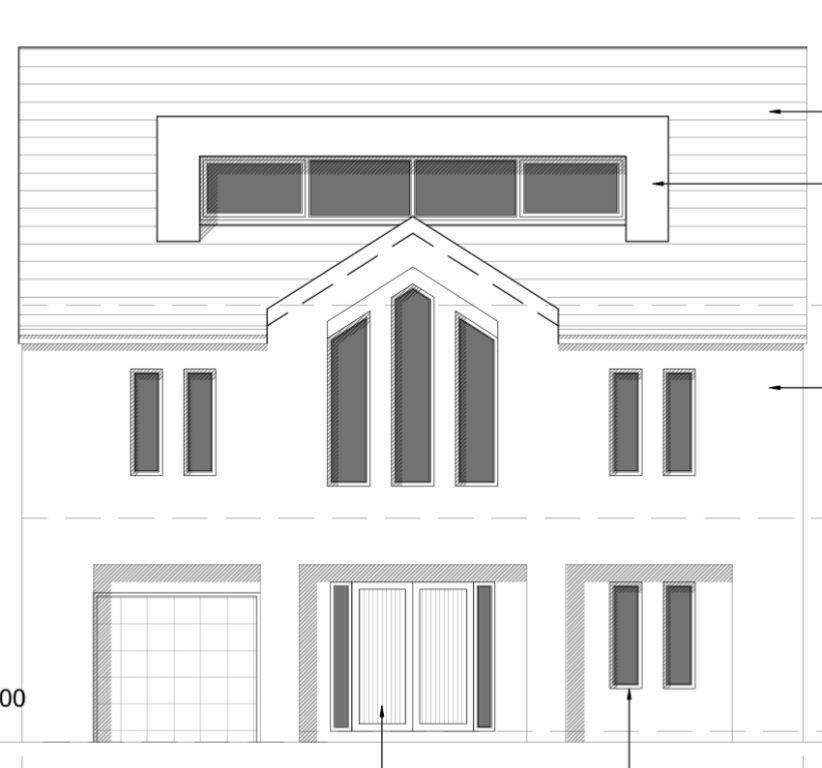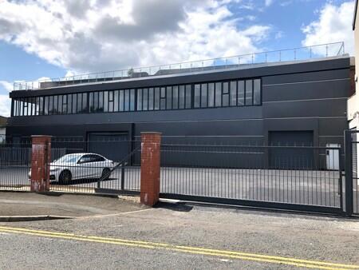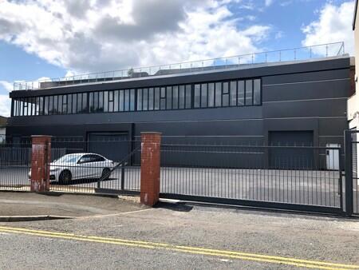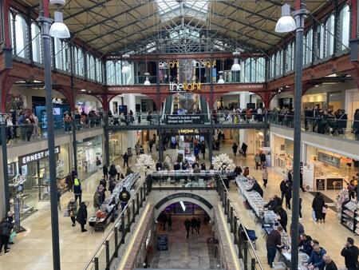Thicketford Road, Bolton, BL2
For Sale : GBP 180000
Details
Bed Rooms
3
Bath Rooms
1
Property Type
Terraced
Description
Property Details: • Type: Terraced • Tenure: N/A • Floor Area: N/A
Key Features: • Three bedrooms plus loft room • Two reception rooms • Brand new kitchen with integrated Hotpoint appliances • Brand new shower room • Indian stone front yard and rear garden • Freshly decorated throughout • Fitted wardrobes in the double bedrooms • Beautiful electric fireplace with Onyx surround in the lounge • Absolutely gorgeous turnkey condition property • Excellent first time buyer property or investment opportunity
Location: • Nearest Station: N/A • Distance to Station: N/A
Agent Information: • Address: 846 Bury Road, Breightmet, Bolton, BL2 6PA
Full Description: This stunning 3-bedroom terraced house offers the perfect blend of modern elegance and traditional charm. Boasting three generously sized bedrooms along with a loft room, this property provides ample space for a growing family or an investor seeking a lucrative opportunity. Upon entering, the property exudes a sense of sophistication with two well-appointed reception rooms flowing seamlessly into a brand-new kitchen equipped with integrated Hotpoint appliances. The newly installed shower room adds a touch of luxury, while the fitted wardrobes in the double bedrooms provide practical storage solutions. The focal point of the lounge is a beautiful electric fireplace with an Onyx surround, creating a cosy ambience for relaxing evenings. Freshly decorated throughout, this home is in absolutely gorgeous turnkey condition, ready for its new owners to move in and start creating lasting memories. Whether you're a first-time buyer looking for a forever home or an investor searching for a lucrative opportunity, this property offers the perfect balance of style and functionality. Step outside onto the Indian stone front yard and rear garden, and you'll find a serene oasis awaiting you. The meticulously landscaped outdoor space is designed for both relaxation and entertainment, offering a seamless extension of the indoor living areas. The front of the property is adorned with Indian stone, a low-level brick wall, and a wrought iron gate that exudes kerb appeal and sets the tone for what lies beyond. An external gas metre box ensures convenience and practicality. The rear garden provides a private sanctuary where you can unwind and enjoy al fresco dining or simply bask in the sun. Whether you're hosting a summer barbeque or just savouring a cup of coffee in the morning, this outdoor space caters to your every need. Perfectly combining style, comfort, and practicality, this property's outdoor spaces offer a rare opportunity to enjoy the best of both worlds—a tranquil retreat within reach of all the amenities a modern lifestyle demands.EPC Rating: DEntrance Porch1m x 1mRock front door and laminate flooring.Entrance Hallway3.5m x 1mLaminate flooring, double panel radiator, ceiling light, smoke alarm and alarm box on the wall.Lounge4.22m x 3.23mCarpet flooring, feature electric fire with Onyx surround, double panel radiator, double glazed bay window with two openers, ceiling light, T.V. wall connection and double doors leading into dining room.Dining Room4.07m x 3.48mLaminate flooring, feature ceiling pendant light, under the stairs storage, double panel radiator and French patio doors leading to rear garden.Kitchen3.55m x 2.6mTiled flooring, matt grey fitted kitchen with marble effect laminate worktops, matching up stand and splashback, induction hob, composite black sink with chrome mixer tap, stainless steel extractor, integrated appliances including Hotpoint oven, washing machine, slimline dishwasher, Hotpoint microwave, fridge freezer and dryer. Ceiling recess spotlights, double panel Anthracite grey radiator, under counter L.E.D. lighting, double glazed unit with an opener and composite rear door.First Floor Landing3m x 1.32mCarpet flooring, single panel radiator, ceiling light and smoke alarm.Primary Bedroom3.5m x 3.81mCarpet flooring, light grey fitted wardrobes, L.E.D light, double glazed unit with an opener, double panel radiator and T.V. wall connection.Secondary Bedroom4.05m x 2.87mCarpet flooring, high gloss light grey fitted wardrobes, L.E.D. ceiling light, single panel grey Anthracite radiator, double glazed unit with an opener and T.V. wall connection.Bedroom Three1.7m x 2.41mGrey laminate flooring, single panel Anthracite radiator, ceiling recess spotlights, double glazed fire escape opener and T.V. wall connection.Shower Room2.46m x 1.83mFully tiled walls and flooring, three piece bathroom suite, double shower tray with chrome power shower and glass sliding door, circular sink vanity unit with chrome mixer tap and white W.C. Ceiling recess spotlights, L.E.D. wall mirror, single panel grey Anthracite towel radiator and frosted double glazed fire escape opener.Second Floor Landing1.34m x 1.3mCarpet flooring, ceiling light and smoke alarm.Loft Room2.97m x 3.2mVinyl flooring, Velux window, ceiling light, double panel radiator and T.V. wall connection.YardIndian stone, low level brick wall, wrought iron gate and external gas meter box.Rear GardenIndian stone, brick wall surround, timber gate and outside hosepipe connection.
Location
Address
Thicketford Road, Bolton, BL2
City
Bolton
Features And Finishes
Three bedrooms plus loft room, Two reception rooms, Brand new kitchen with integrated Hotpoint appliances, Brand new shower room, Indian stone front yard and rear garden, Freshly decorated throughout, Fitted wardrobes in the double bedrooms, Beautiful electric fireplace with Onyx surround in the lounge, Absolutely gorgeous turnkey condition property, Excellent first time buyer property or investment opportunity
Legal Notice
Our comprehensive database is populated by our meticulous research and analysis of public data. MirrorRealEstate strives for accuracy and we make every effort to verify the information. However, MirrorRealEstate is not liable for the use or misuse of the site's information. The information displayed on MirrorRealEstate.com is for reference only.
Real Estate Broker
Wilcox Estate Agents, Bolton
Brokerage
Wilcox Estate Agents, Bolton
Profile Brokerage WebsiteTop Tags
Likes
0
Views
13
Related Homes
