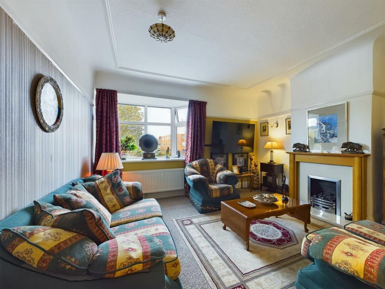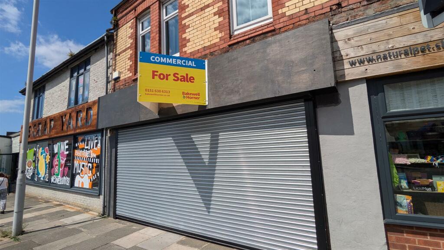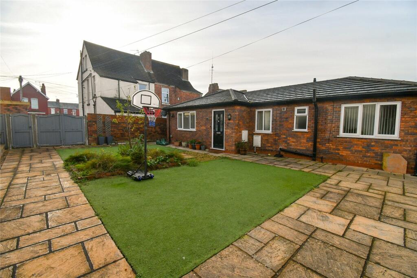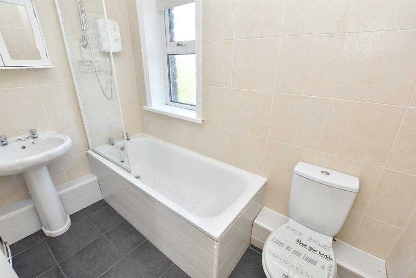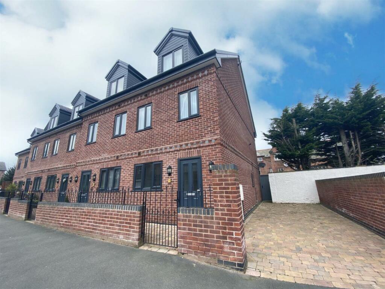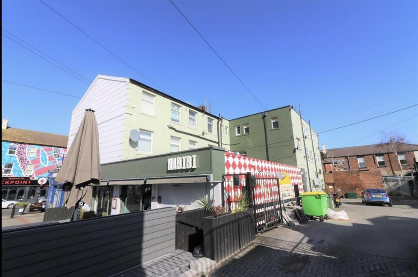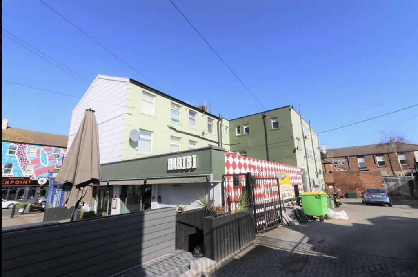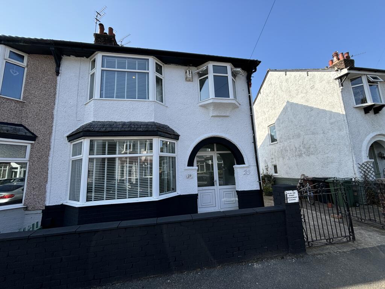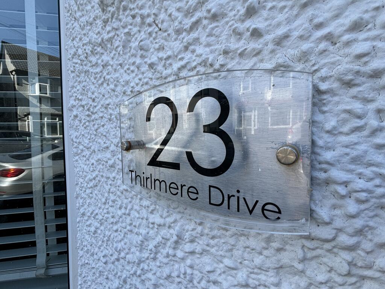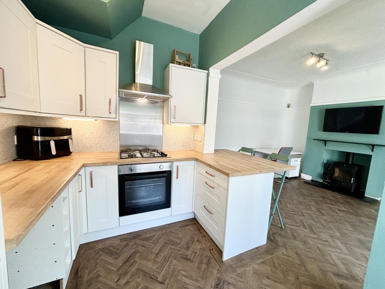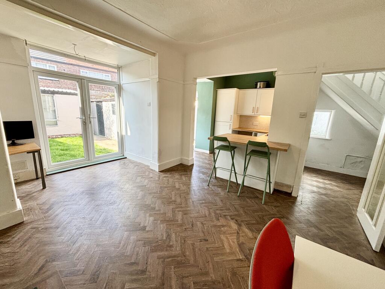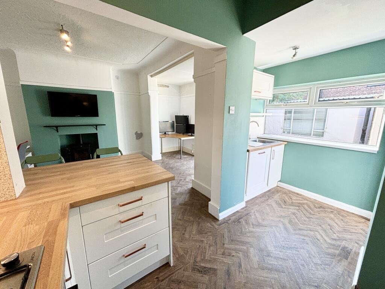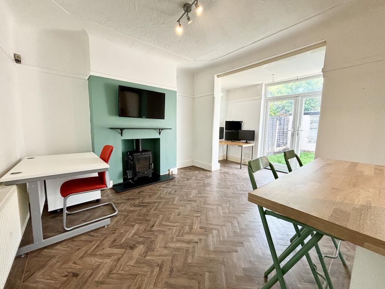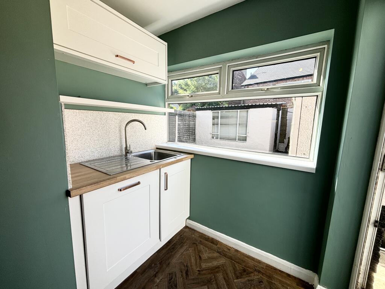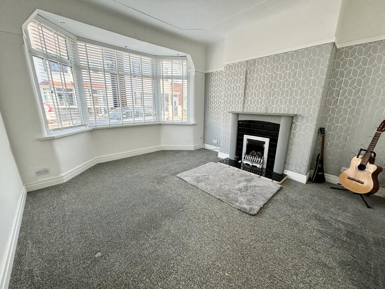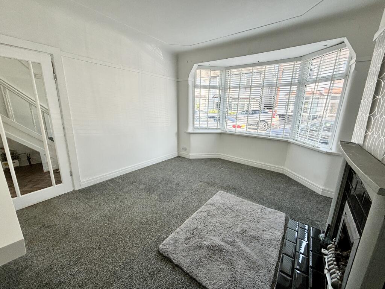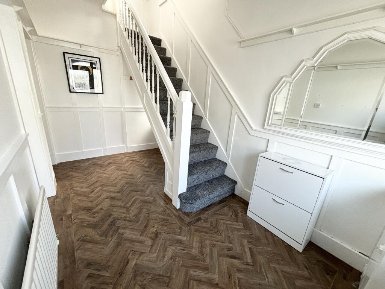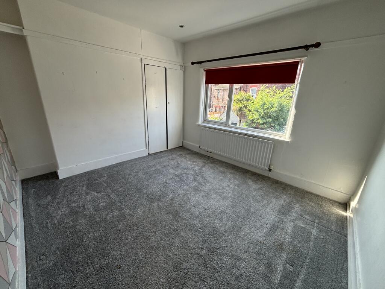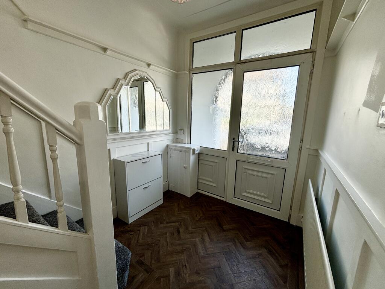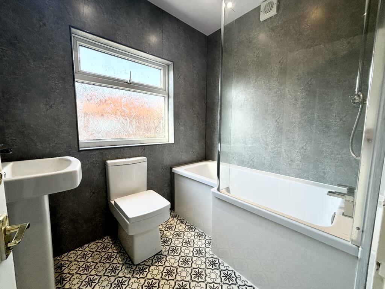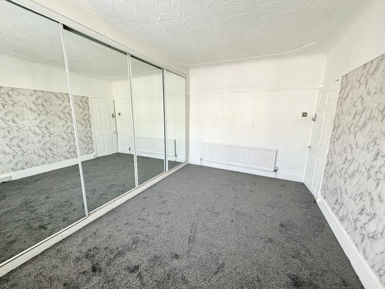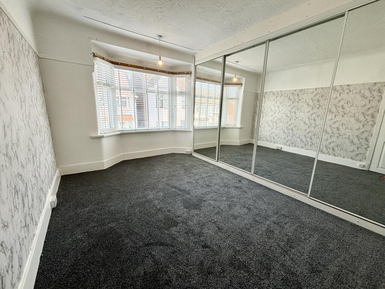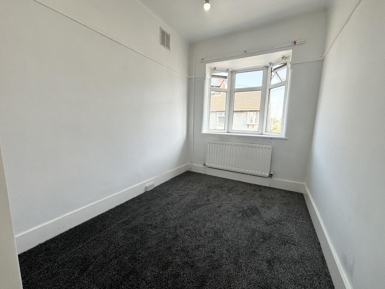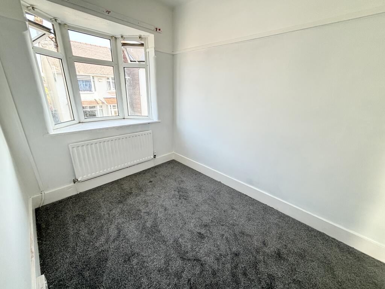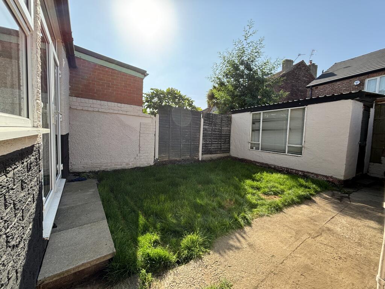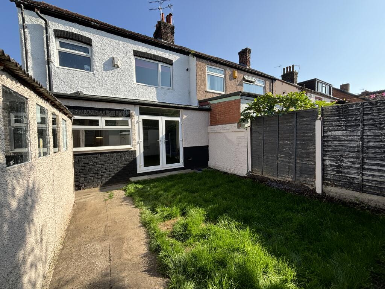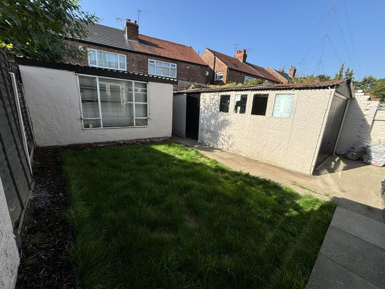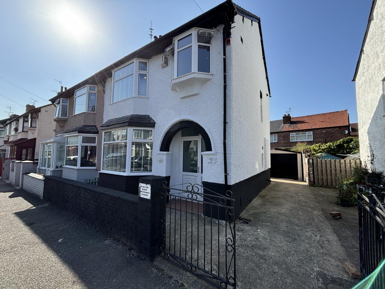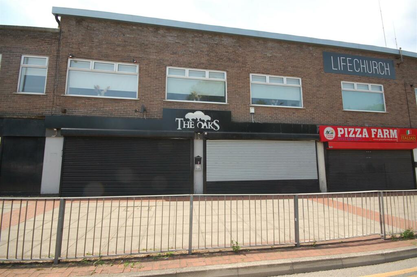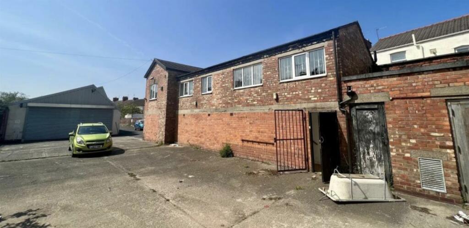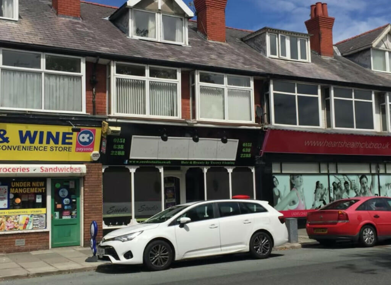Thirlmere Drive, Wallasey, CH45
For Sale : GBP 245000
Details
Bed Rooms
3
Bath Rooms
1
Property Type
Semi-Detached
Description
Property Details: • Type: Semi-Detached • Tenure: N/A • Floor Area: N/A
Key Features: • Beautifully presented • Offered for sale with no chain • New kitchen and bathroom • Completely renovated • Three bedroom semi detached
Location: • Nearest Station: N/A • Distance to Station: N/A
Agent Information: • Address: Meridian House Wheatfield Way Hinckley LE10 1YG
Full Description: Beautifully Renovated Family Home – Move-In Ready!Welcome to this stunningly renovated family home, where modern elegance meets comfort. Nestled in a peaceful cul-de-sac off Seaview Road, this charming three-bedroom property is the perfect haven for those seeking a blend of contemporary design and practical living. From a brand-new kitchen and bathroom to newly laid flooring and plush carpets, every detail has been thoughtfully updated. Whether you're looking for spacious interiors, local amenities, or excellent schooling options, this property ticks all the boxes.Prime Location: Located just a short walk from the vibrant center of Liscard, you'll enjoy easy access to a wide range of services and amenities. From local shops and Asda supermarket to frequent bus routes, everything is conveniently nearby. Families will appreciate being within the catchment area of the sought-after Liscard Primary School, while commuters benefit from excellent transport links.Entrance Hallway: Step through the front door into a spacious hallway with a built-in cupboard housing the gas meters and additional storage space under the stairs. The newly laid herringbone flooring adds a touch of luxury to this welcoming space.Lounge (12'7" x 15'0"): A beautifully decorated room featuring a double-glazed bay window to the front elevation, a radiator, TV point, and a gas fireplace with a stylish feature surround, perfect for cozy evenings.Dining Room (17'6" x 13'7"): This light-filled and expansive room boasts UPVC double-glazed French doors that open to the rear garden. It also includes an inset log burner with a marble hearth, a radiator, and a continuation of the elegant herringbone flooring, making it ideal for entertaining or family meals.Kitchen (16'3" x 6'1"): The newly fitted kitchen is sleek and modern, featuring a range of wall and base units with complementary work surfaces, an inset sink with a mixer tap, and matching splashbacks. There's ample space for white goods, and integrated appliances include a fridge and freezer. A double-glazed window to the side elevation and a door leading to the rear garden complete this bright and practical space.Bedroom One (12'7" x 15'0"): A generous master bedroom with a double-glazed bay window to the front elevation, a large range of mirrored fitted wardrobes, and a radiator for added comfort.Bedroom Two (11'9" x 13'1"): Another spacious room with a UPVC double-glazed window overlooking the rear garden, a radiator, and a handy storage cupboard.Bedroom Three (9'0" x 7'0"): This well-proportioned room includes a double-glazed bay window to the front elevation and a radiator.Bathroom (5'8" x 6'10"): The newly fitted bathroom is sleek and stylish, complete with a P-shaped bath featuring a glass screen and shower overhead, a pedestal wash basin, and a low-level WC. The modern splashbacks and a frosted double-glazed window to the rear add to its appeal.Outdoor Space: The side access leads to a large rear garden with a lawned area, patio space, and access to the detached garage, which comes complete with power and lighting. Additionally, there is a brick-built outhouse with further power and lighting. The front of the property offers a driveway with parking for several vehicles.This family home is the perfect blend of style, comfort, and convenience. With UPVC double glazing and gas central heating, everything is ready for you to move right in. Don't miss out—schedule a viewing today!DisclaimerWhilst we make enquiries with the Seller to ensure the information provided is accurate, Yopa makes no representations or warranties of any kind with respect to the statements contained in the particulars which should not be relied upon as representations of fact. All representations contained in the particulars are based on details supplied by the Seller. Your Conveyancer is legally responsible for ensuring any purchase agreement fully protects your position. Please inform us if you become aware of any information being inaccurate.Money Laundering RegulationsShould a purchaser(s) have an offer accepted on a property marketed by Yopa, they will need to undertake an identification check and asked to provide information on the source and proof of funds. This is done to meet our obligation under Anti Money Laundering Regulations (AML) and is a legal requirement. We use a specialist third party service together with an in-house compliance team to verify your information. The cost of these checks is £70 +VAT per purchase, which is paid in advance, when an offer is agreed and prior to a sales memorandum being issued. This charge is non-refundable under any circumstances.
Location
Address
Thirlmere Drive, Wallasey, CH45
City
Wallasey
Features And Finishes
Beautifully presented, Offered for sale with no chain, New kitchen and bathroom, Completely renovated, Three bedroom semi detached
Legal Notice
Our comprehensive database is populated by our meticulous research and analysis of public data. MirrorRealEstate strives for accuracy and we make every effort to verify the information. However, MirrorRealEstate is not liable for the use or misuse of the site's information. The information displayed on MirrorRealEstate.com is for reference only.
Real Estate Broker
Yopa, North West & Midlands
Brokerage
Yopa, North West & Midlands
Profile Brokerage WebsiteTop Tags
Spacious interiors local amenitiesLikes
0
Views
37
Related Homes
