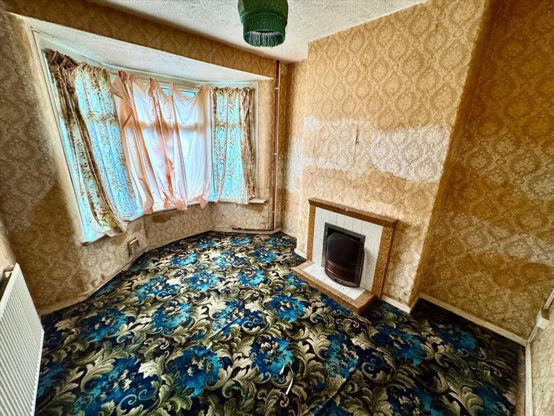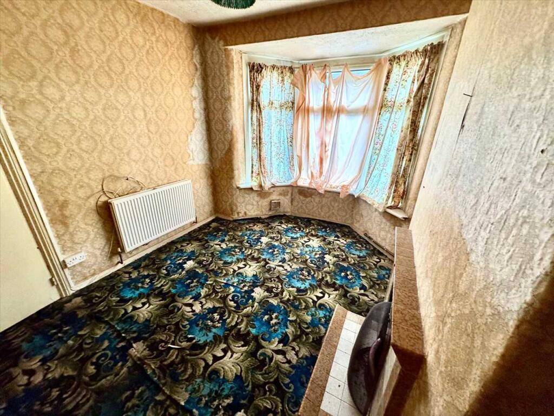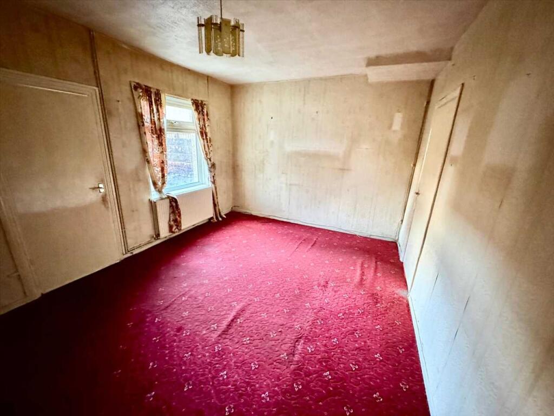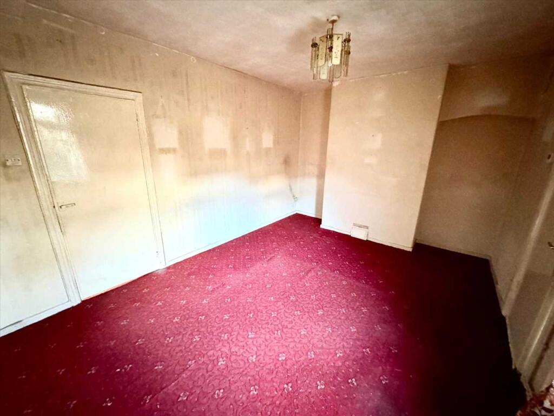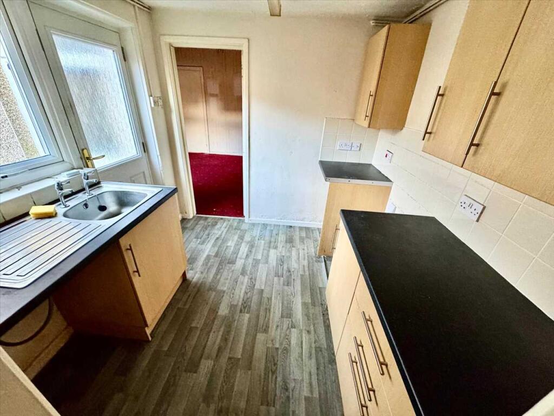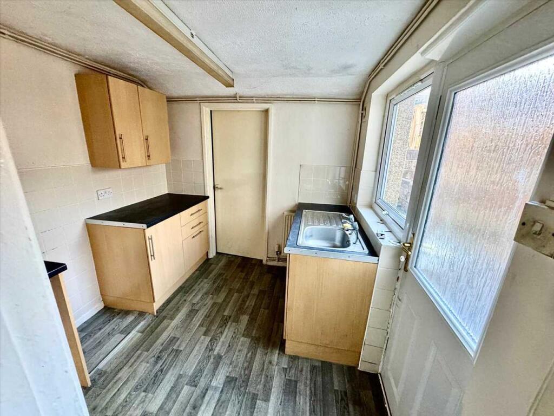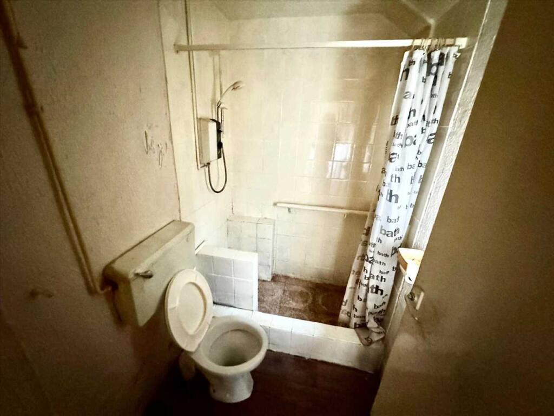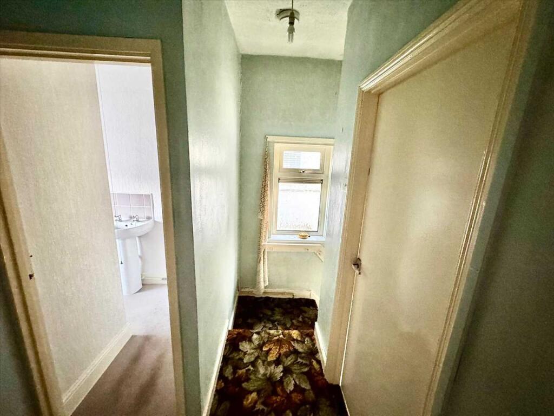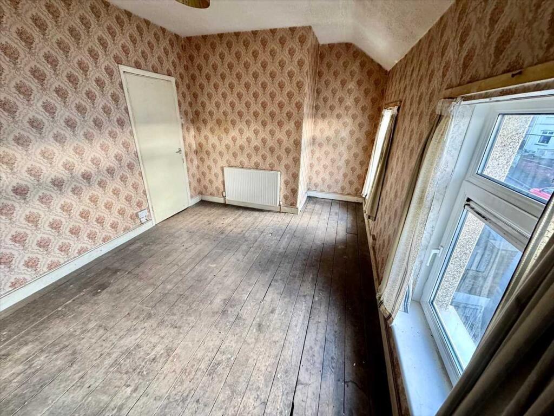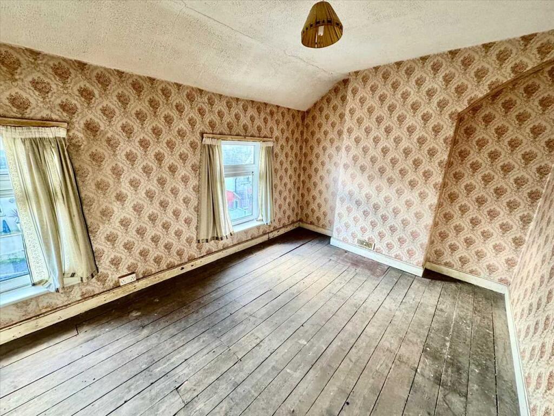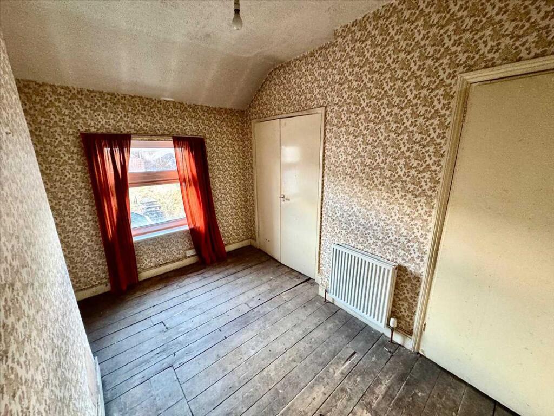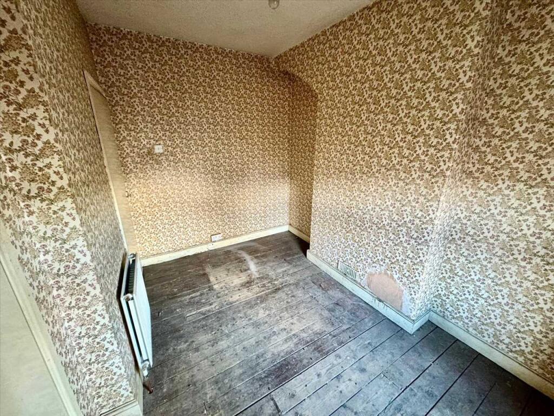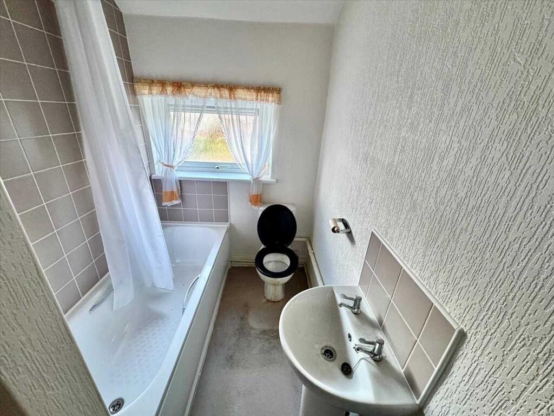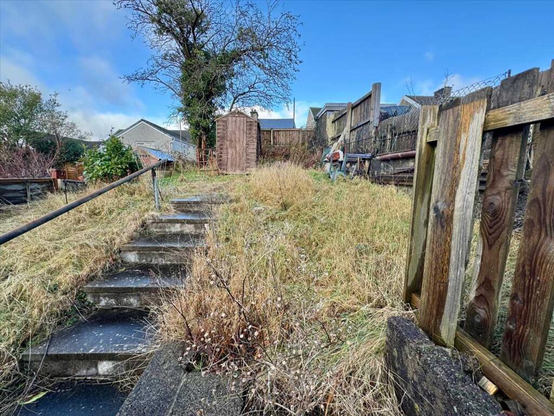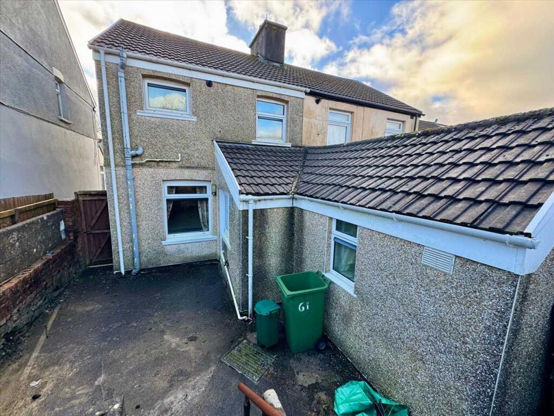Thomas Street, Porth
For Sale : GBP 97000
Details
Bed Rooms
2
Bath Rooms
2
Property Type
Semi-Detached
Description
Property Details: • Type: Semi-Detached • Tenure: N/A • Floor Area: N/A
Key Features: • SEMI DETACHED • TWO BEDROOMS • TWO BATHROOMS • OPEN VIEWS • NO CHAIN • LEASHOLD
Location: • Nearest Station: N/A • Distance to Station: N/A
Agent Information: • Address: Unit 3, 97 Dunraven Street Tonypandy CF40 1AR
Full Description: ***SEMI DETACHED***TWO BEDROOMS***TWO BATHROOMS***NO CHAIN*** Osborne Estates are pleased to offer to the market this two bedroom, two bathroom semi-detached house in Gilfach Goch. Situated on the sought-after Thomas Street, this property offers endless potential for improvement and modernisation. Located in a peaceful residential area, this property is ideal for those looking to escape the hustle and bustle of city life. Gilfach Goch boasts a strong sense of community and is within easy reach of local amenities including shops, schools, and leisure facilities. With stunning countryside views and a serene atmosphere, this property offers a perfect blend of comfort and tranquillity. Don't miss the opportunity to view this property and unlock its full potential. Contact us now to arrange a viewing.Hall Enter via the composite front door into the reception hall. Papered décor finished to a textured ceiling and a central light fittings. Fitted carpet. Door allowing access to lounge and sitting room.Lounge 3.86m (12'8") x 3.07m (10'1")Image 1PVCU double glazed bay window to front. Papered décor finished to a textured ceiling and a central light fitting. A feature fire surround with matching hearth and back plate. Alcoves. Fitted carpet. Radiator. Power points.Lounge 3.86m (12'8") x 3.07m (10'1")Image 2Sitting Room 4.80m (15'9") x 3.45m (11'4")Image 1PVCU double glazed window to rear. Papered décor finished to a textured ceiling and a central light fitting. Alcoves. Fitted carpet. Radiator. Power points. Door allowing access to kitchen.Sitting Room 4.80m (15'9") x 3.45m (11'4")Image 2Kitchen 2.54m (8'4") x 2.51m (8'3")Image 1PVCU double glazed windows to side. PVCU double glazed door to rear. A fitted kitchen with a range of matching wall and base units. Heat resistant work surface with inset sink, drainer and taps. Part tiled and part plain plaster and emulsion décor finished to a textured ceiling and a central light fittings. Vinyl flooring. Radiator. Power points. Door allowing access into bathroom.Kitchen 2.54m (8'4") x 2.51m (8'3")Image 2Bathroom (Ground Floor) 1.35m (4'5") x 1.88m (6'2")PVCU double glazed window to rear. Suite comprises of a walk in shower and W/C. Part ceramic tiled and part papered décor finished to a textured ceiling and central light fitting. Vinyl flooring. Radiator.Landing Area PVCU double glazed window to rear. Papered décor to a textured ceiling and central light fitting. Attic access. Doors allowing access to bedrooms and bathroom.Bedroom 1 4.80m (15'9") x 3.07m (10'1")Image 1Two PVCU double glazed window to front. Papered décor finished to a textured ceiling and a central light fitting. Radiator. Power points.Bedroom 1 4.80m (15'9") x 3.07m (10'1")Image 2Bedroom 2 3.51m (11'6") x 2.46m (8'1")Image 1PVCU double glazed window to rear. Papered décor finished to a textured ceiling and a central light fitting. Radiator. Power points.Bedroom 2 3.51m (11'6") x 2.46m (8'1")Image 2Bathroom (First Floor) 2.57m (8'5") x 1.55m (5'1")PVCU double glazed window to rear. Part ceramic tiled and part papered décor finished to a textured ceiling and central light fitting. Suite comprises of a bath with over head shower, pedestal wash hand basin and W/C. Vinyl flooring. Radiator.Rear Garden Image 1Courtyard with steps leading up to rear garden. Outer building. Side access. Open views looking over the local countryside.Rear Garden Image 2
Location
Address
Thomas Street, Porth
City
Thomas Street
Features And Finishes
SEMI DETACHED, TWO BEDROOMS, TWO BATHROOMS, OPEN VIEWS, NO CHAIN, LEASHOLD
Legal Notice
Our comprehensive database is populated by our meticulous research and analysis of public data. MirrorRealEstate strives for accuracy and we make every effort to verify the information. However, MirrorRealEstate is not liable for the use or misuse of the site's information. The information displayed on MirrorRealEstate.com is for reference only.
Real Estate Broker
Osborne Estates, Tonypandy
Brokerage
Osborne Estates, Tonypandy
Profile Brokerage WebsiteTop Tags
TWO BEDROOMS TWO BATHROOMS NO CHAIN LEASHOLDLikes
0
Views
44
Related Homes
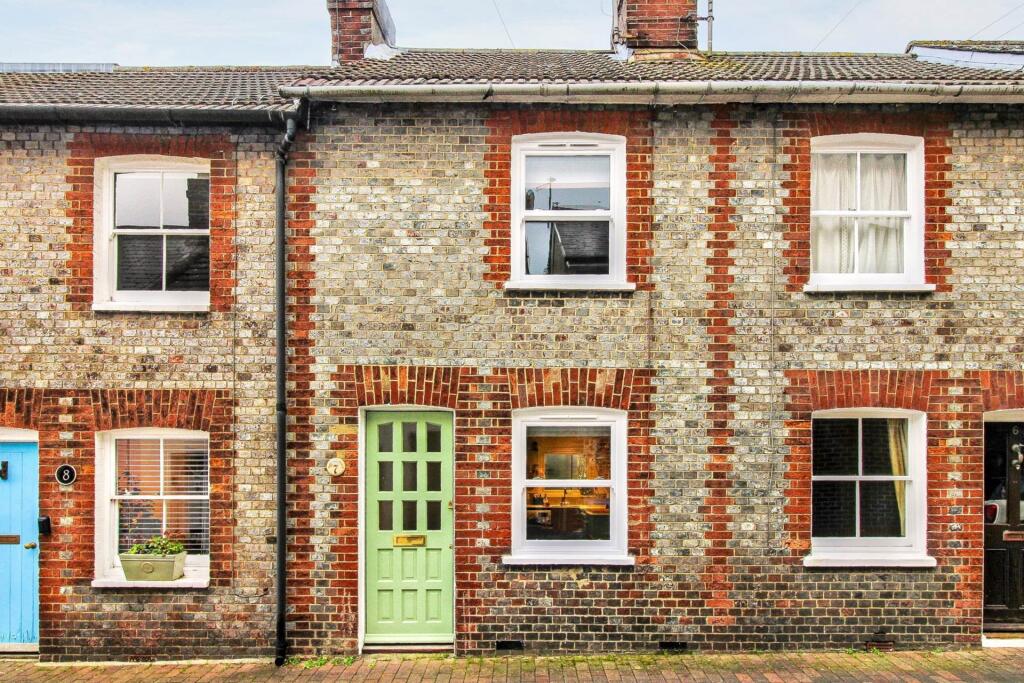






424 SAVILLE CRES, Oakville, Ontario, L6L3T8 Oakville ON CA
For Sale: CAD1,295,000


