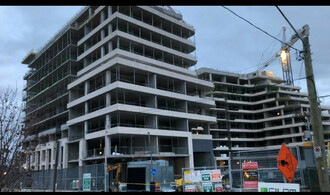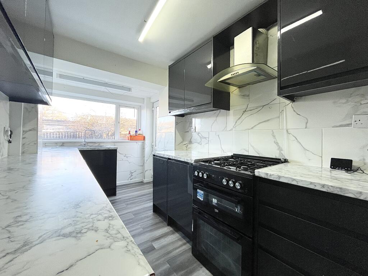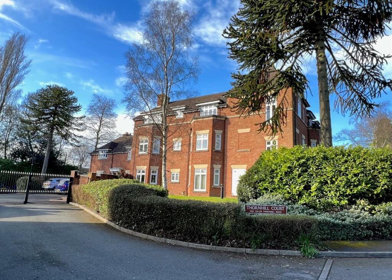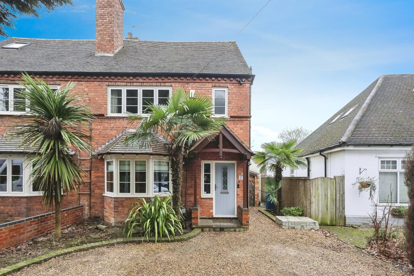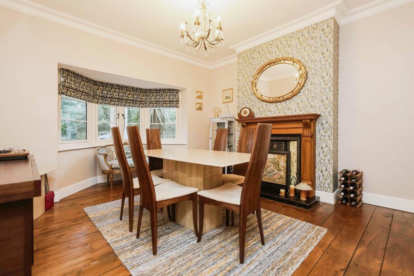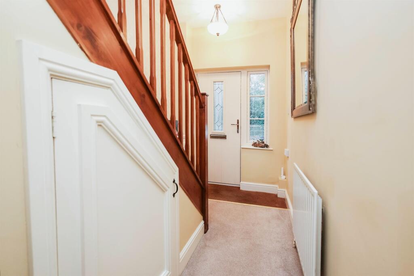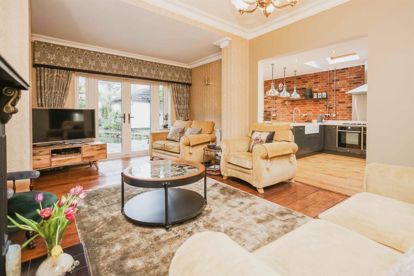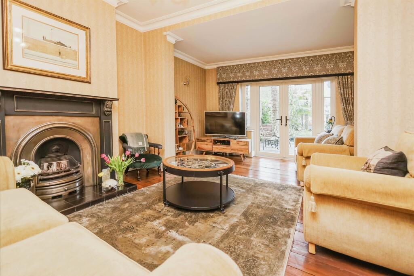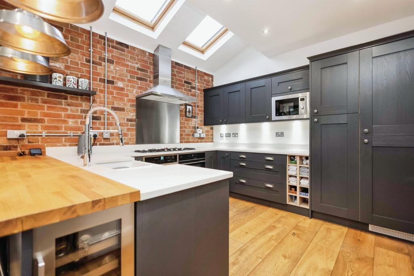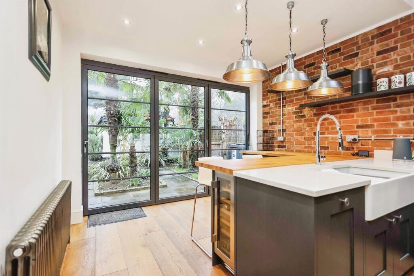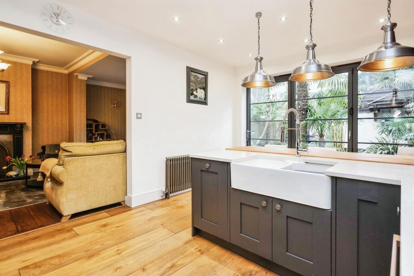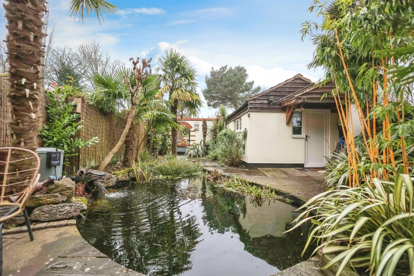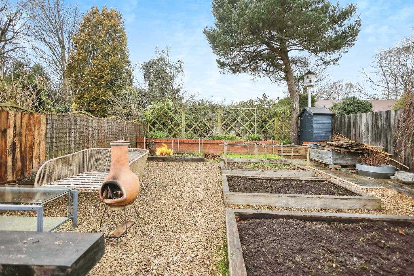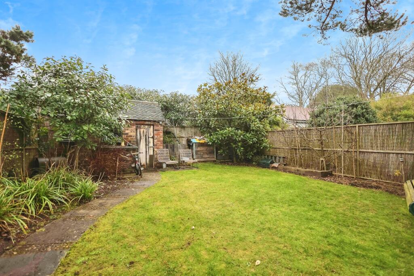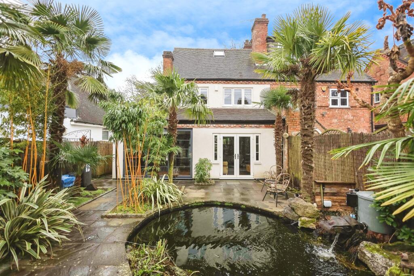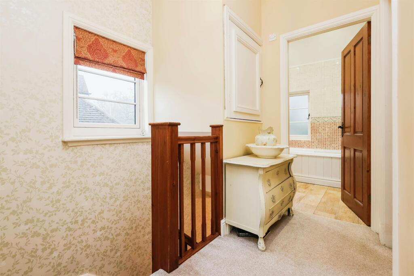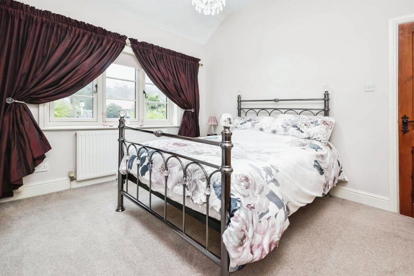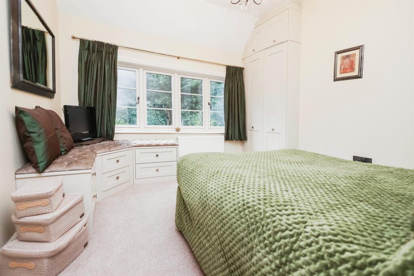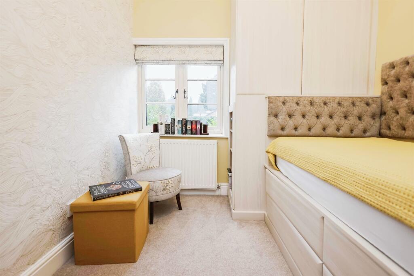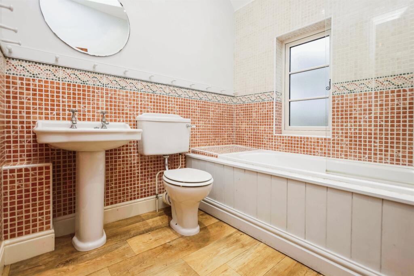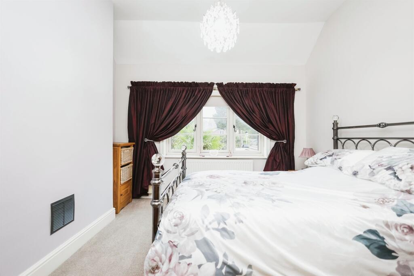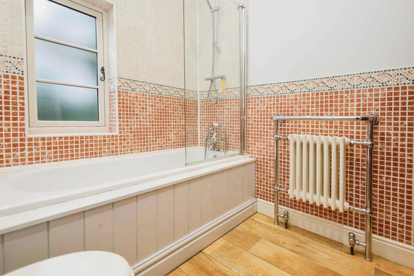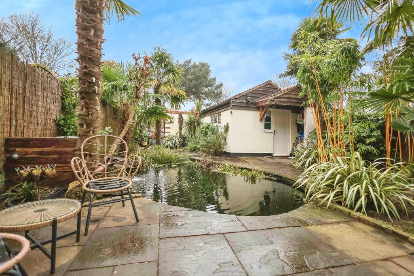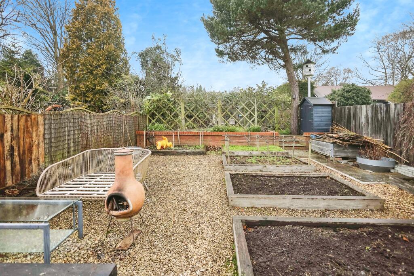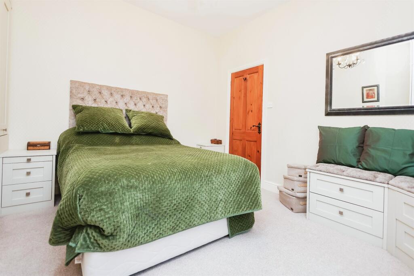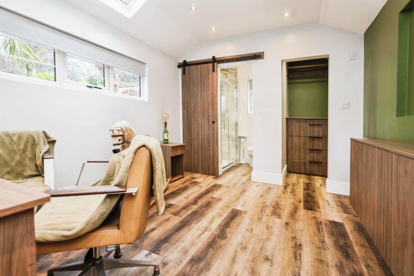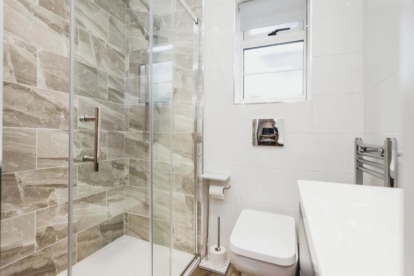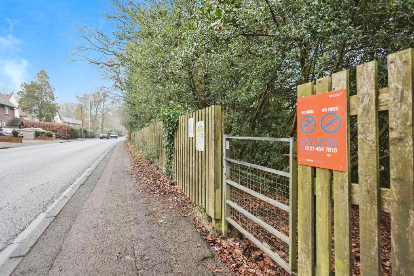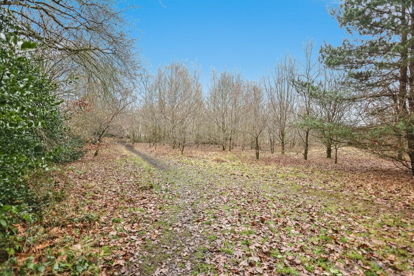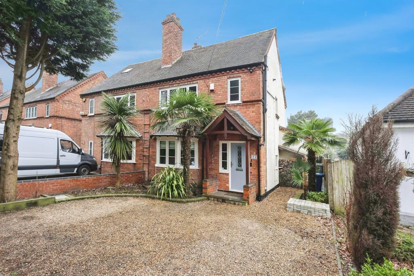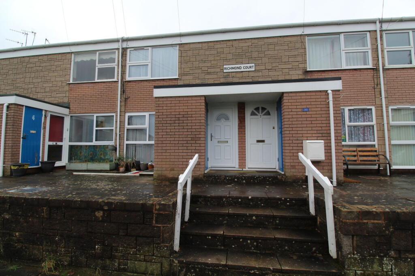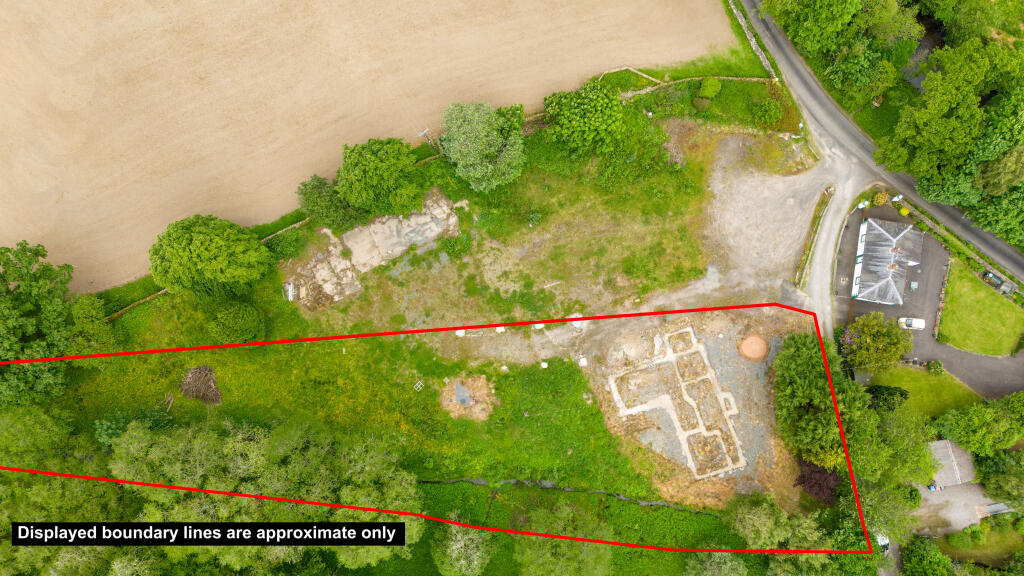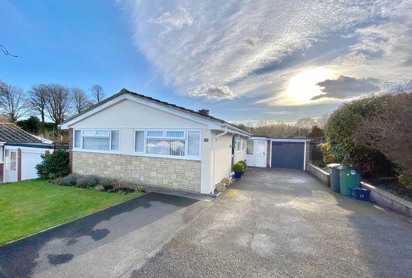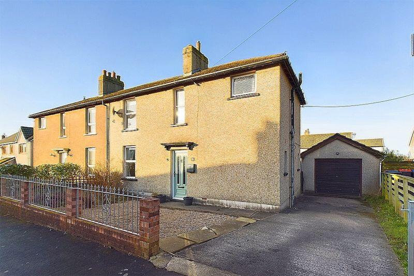Thornhill Road, Sutton Coldfield
For Sale : GBP 600000
Details
Bed Rooms
3
Bath Rooms
1
Property Type
Semi-Detached
Description
Property Details: • Type: Semi-Detached • Tenure: N/A • Floor Area: N/A
Key Features: • Exceptional Extended semi-detached Home • Prime Location Opposite Sutton Park • Immaculately Presented Throughout • Two Reception Rooms, Downstairs WC • Impressive Open-plan Kitchen Space • Three Generously Sized Bedrooms • Stunning Landscaped Private Garden • Close to shops and train station
Location: • Nearest Station: N/A • Distance to Station: N/A
Agent Information: • Address: Unit 3 Queens Court Gravelly Hill North Stockland Green Birmingham B23 6BJ
Full Description: SUMMARYAn EXTENDED SEMI DETACHED home opposite SUTTON PARK. Immaculately presented featuringTWO RECEPTION ROOMS, an OPEN-PLAN FAMILY KITCHEN, a downstairs WC, THREE SPACIOUS BEDROOMS, and a STYLISH FAMILY BATHROOM. DOUBLE WIDTH DRIVEWAY, gas central heating, and LANDSCAPED PRIVATE GARDENDESCRIPTIONAn exceptional and beautifully extended semi-detached home, perfectly positioned opposite Sutton Park and within easy reach of local shops, amenities, and the train station. Finished to an impeccable standard throughout, this superb property offers spacious and stylish accommodation. The interior briefly comprises a welcoming canopy porch entrance, a reception hall, a formal dining room, an extended sitting room, and an impressive open-plan family kitchen and entertaining space, complemented by a downstairs cloakroom/WC. The first floor features three generously sized bedrooms and a well-appointed family bathroom. Additional benefits include a double-width driveway, gas central heating, double glazing, and a stunning private rear garden, meticulously landscaped with a striking lush theme.Apex Canopy Porch With double glazed window and front door leading through to:-Hallway Stairs to first, under stairs storage, Central heating radiator and carpetedDownstairs W.C. White suite comprising; W.C , wash hand basin, central heating radiator and double glazed window to side.Dining Room 15' 5" into bay x 12' 11" ( 4.70m into bay x 3.94m )Double glazed bay window to front, central heating radiator, high ceilings with cornice, exposed floor boarding and feature period style fireplace with inset gas fire.Lounge/Sitting Room 18' 6" x 12' 10" ( 5.64m x 3.91m )A spacious extended main living area of the home, having as its focal point a period style fireplace with inset gas fire, high ceilings with cornice, exposed floor boarding, central heating radiator, double glazed French doors to patio and garden and open plan accessExtended Family Kitchen 17' x 11' 5" ( 5.18m x 3.48m )An impressive open plan extended family kitchen and entertaining space with a high specification fitted kitchen having a range of wall and base units with Quartz work surfaces over, a range master inset twin bowl sink unit, breakfast bar, wine rack, integrated cooler, integrated Cape microwave, integrated Cape fridge freezer, double electric oven with gas hob and Jeff cooker hood over, integrated larder unit, integrated pull out bin store, this fabulous open plan area also has oak flooring throughout, ceiling spotlighting, period style radiator, two Vellum roof windows to side and double glazed heavy duty bib-folding doors with Georgian bars opening onto patio and garden.Bedroom One 12' 1" x 12' ( 3.68m x 3.66m )Double glazed window to front and central heating radiator with fitted wardobesBedroom Two 12' x 10' 11" ( 3.66m x 3.33m )Double glazed window to rear and central heating radiator.Bedroom Three 8' 10" x 7' 11" ( 2.69m x 2.41m )Double glazed window to rear and central heating radiator and ample storage.Family Bathroom Having a white suite comprising; WC, wash hand basin, panelled bath with mixer taps, shower attachments and shower over the bath with shower screen, part wall tiling, wood flooring, ceiling spotlighting, period style towel radiator and double glazed window to front.Loft Loft access from landing, full boarded and sky light to rearTo The Rear Having a stone chipped double width driveway to front with plants and shrubs in bedding areas, trees, small flower bed area to side of property with wood store and pathway and gated access leading through to a stunning semi tropical landscaped private garden having paved patio area, greenhouse, shed, brick built potting shed, flower bed area and fish pond.Detached Annex Upvc front door, laminate flooring, double glazed window to side and skylight. Rear of room comprises a WC, integrated drawer wash hand basin, shower cubicle with extractor and rear window; to the right is a walk-in wardrobe.1. MONEY LAUNDERING REGULATIONS - Intending purchasers will be asked to produce identification documentation at a later stage and we would ask for your co-operation in order that there will be no delay in agreeing the sale. 2. These particulars do not constitute part or all of an offer or contract. 3. The measurements indicated are supplied for guidance only and as such must be considered incorrect. 4. Potential buyers are advised to recheck the measurements before committing to any expense. 5. Burchell Edwards has not tested any apparatus, equipment, fixtures, fittings or services and it is the buyers interests to check the working condition of any appliances. 6. Burchell Edwards has not sought to verify the legal title of the property and the buyers must obtain verification from their solicitor.BrochuresPDF Property ParticularsFull Details
Location
Address
Thornhill Road, Sutton Coldfield
City
Thornhill Road
Features And Finishes
Exceptional Extended semi-detached Home, Prime Location Opposite Sutton Park, Immaculately Presented Throughout, Two Reception Rooms, Downstairs WC, Impressive Open-plan Kitchen Space, Three Generously Sized Bedrooms, Stunning Landscaped Private Garden, Close to shops and train station
Legal Notice
Our comprehensive database is populated by our meticulous research and analysis of public data. MirrorRealEstate strives for accuracy and we make every effort to verify the information. However, MirrorRealEstate is not liable for the use or misuse of the site's information. The information displayed on MirrorRealEstate.com is for reference only.
Real Estate Broker
Burchell Edwards, Erdington
Brokerage
Burchell Edwards, Erdington
Profile Brokerage WebsiteTop Tags
Two Reception RoomsLikes
0
Views
32
Related Homes

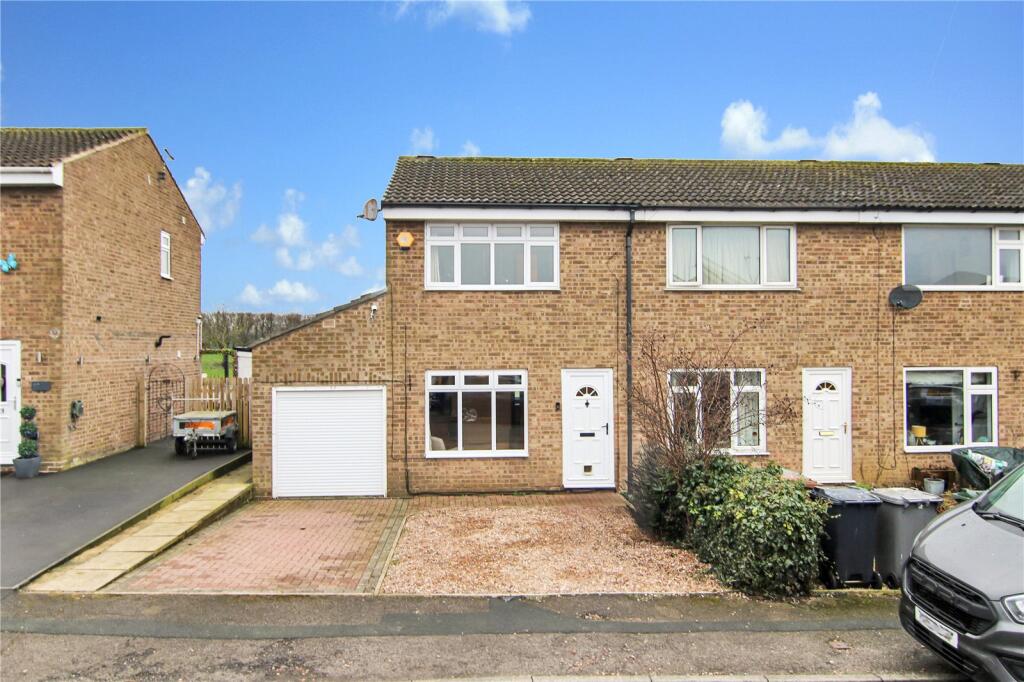
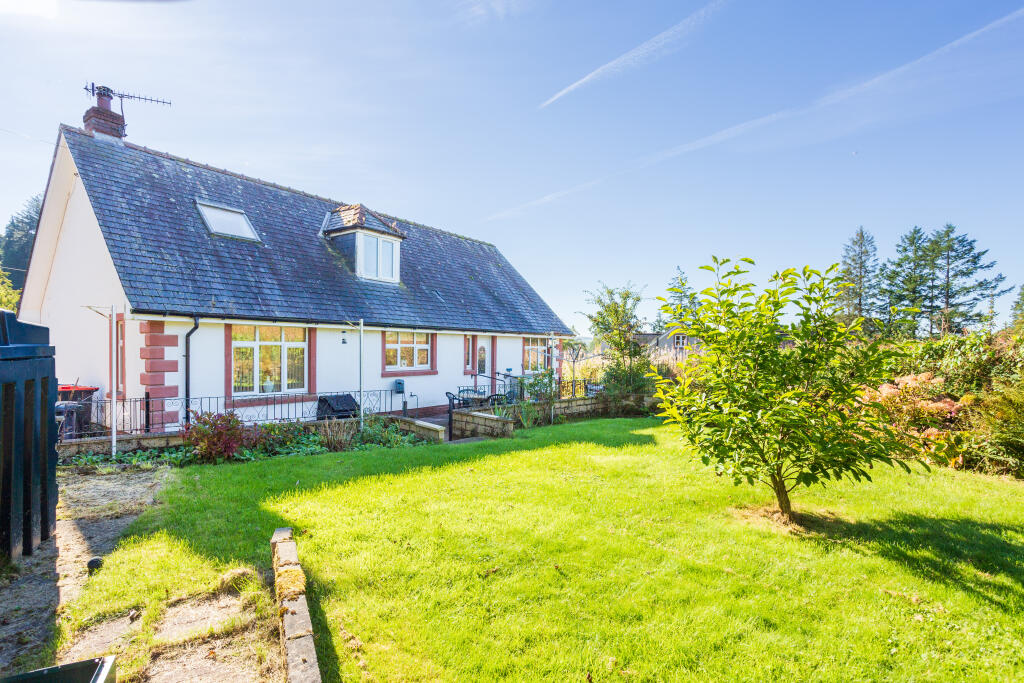
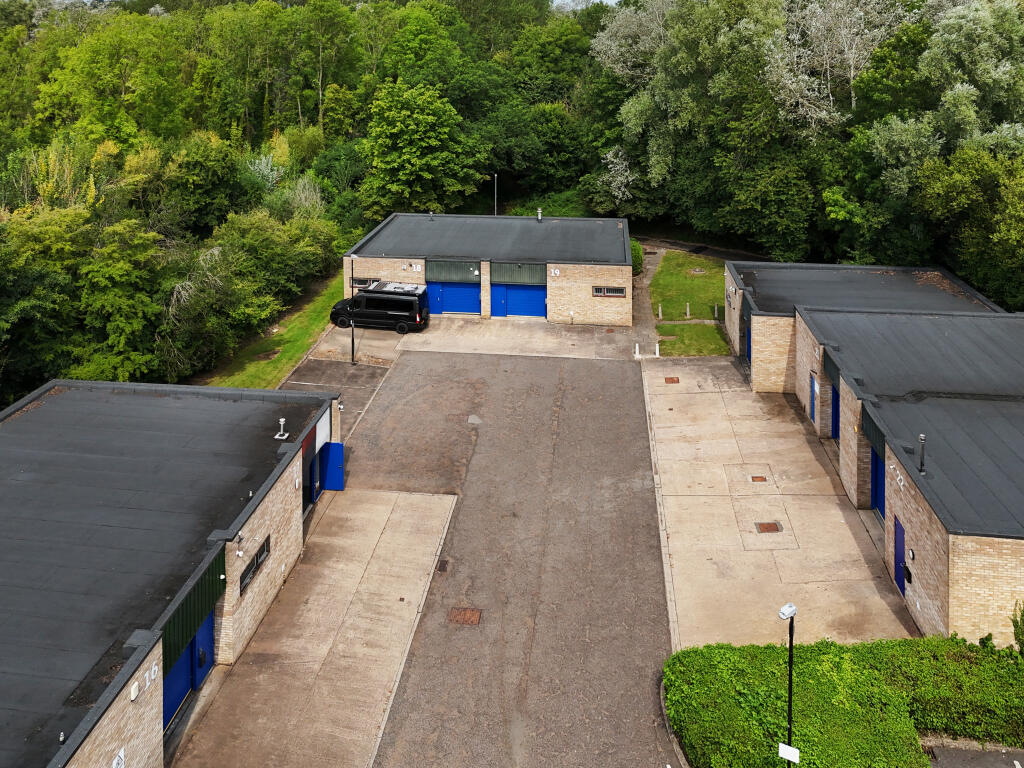
Thornhill Road Industrial Estate, Thornhill Road, Redditch, B98 9ND
For Rent: GBP1,600/month
