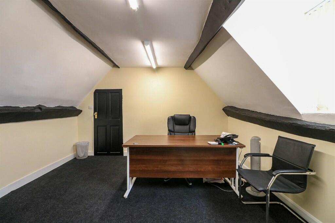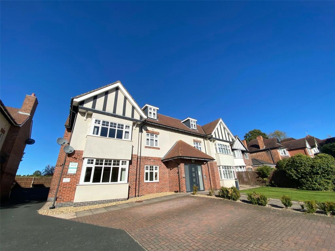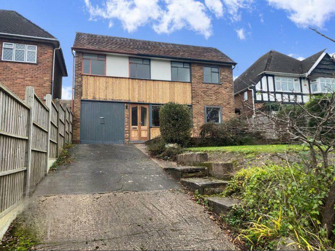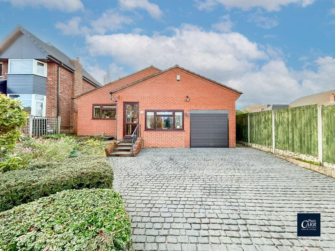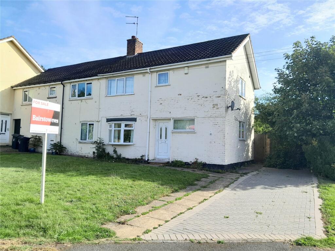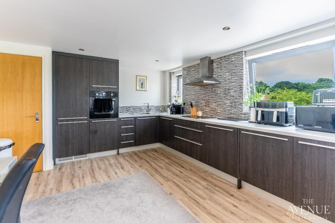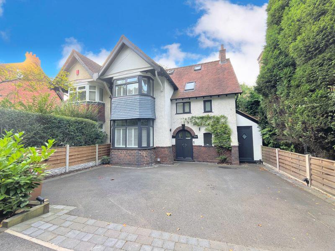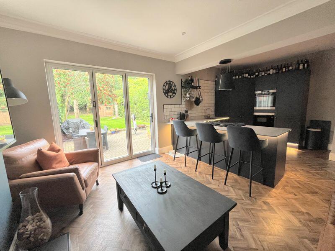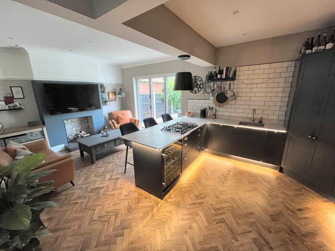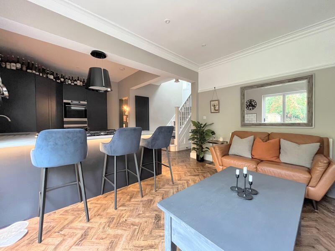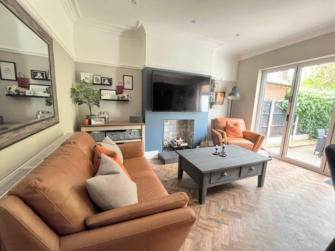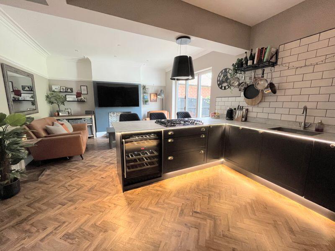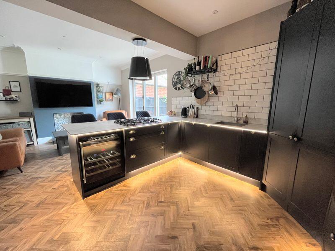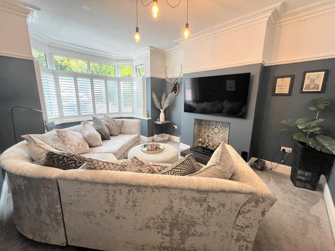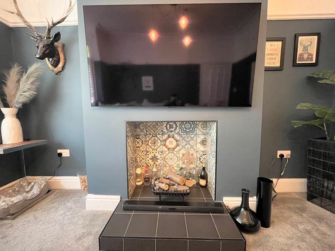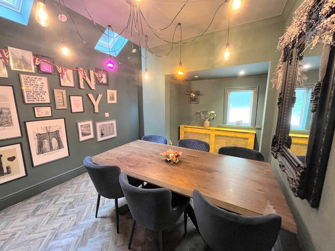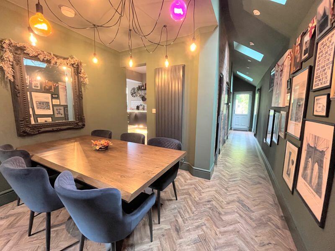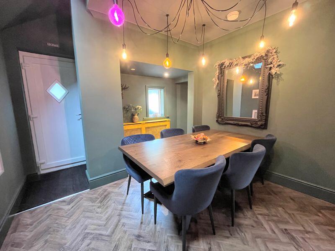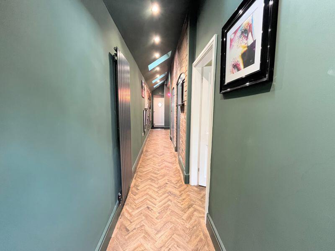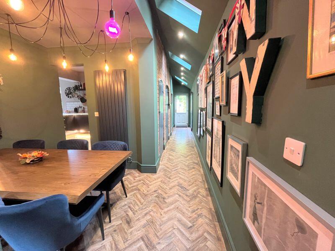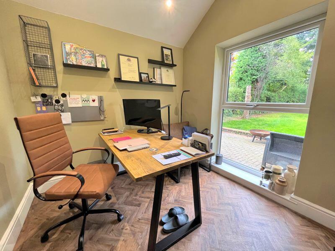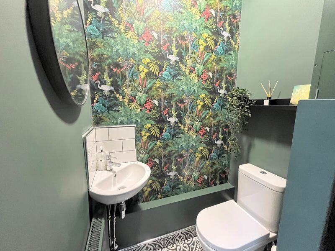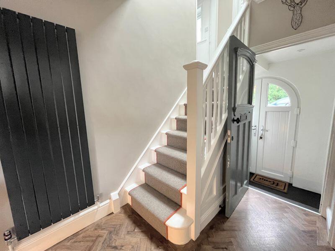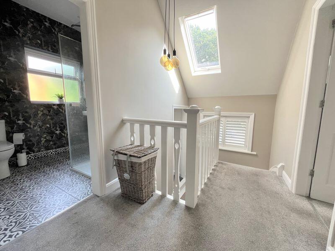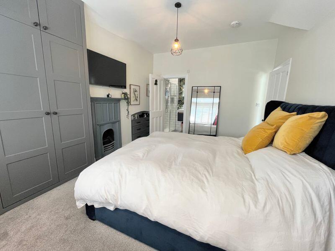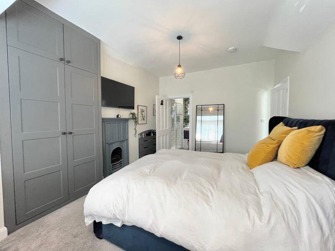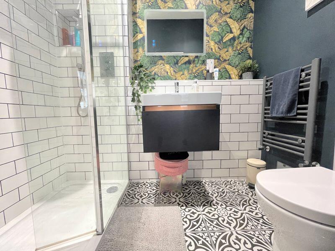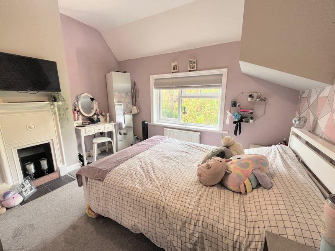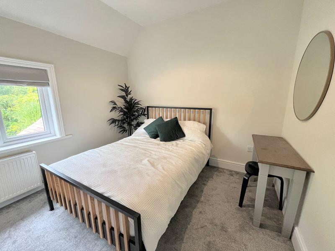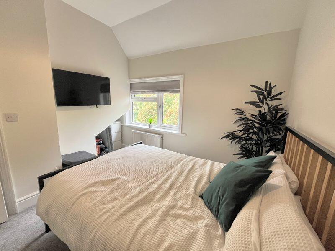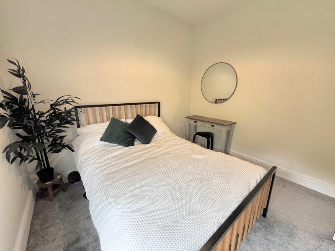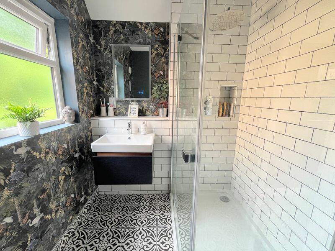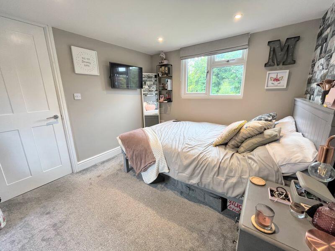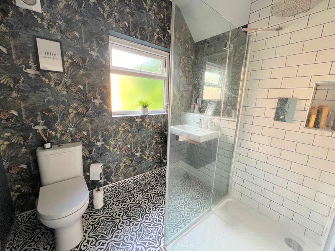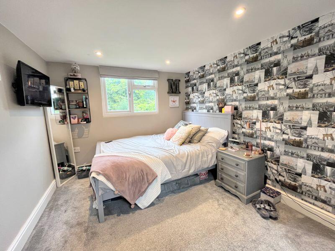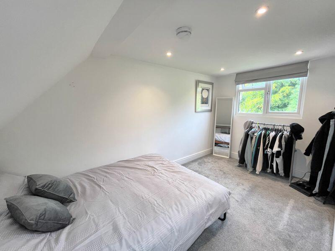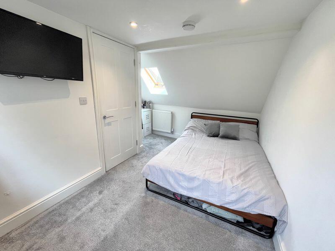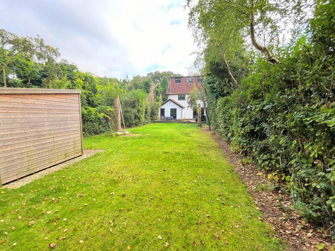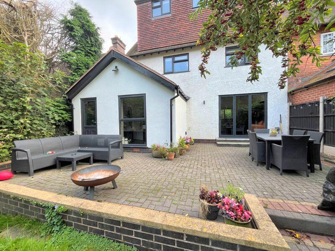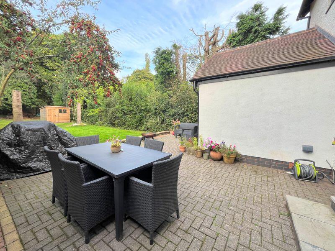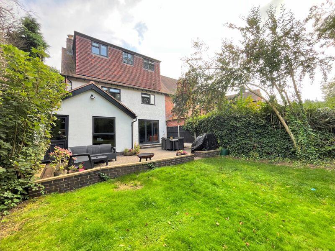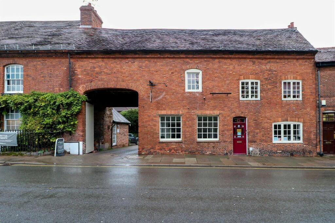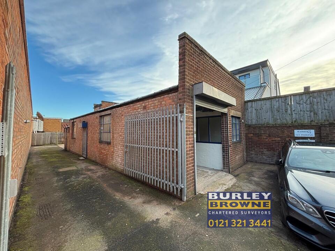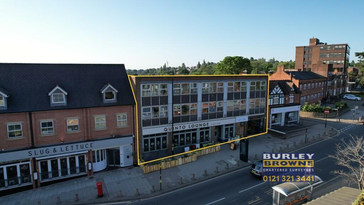Thornhill Road, Sutton Coldfield, B74 3EH
For Sale : GBP 675000
Details
Bed Rooms
5
Bath Rooms
2
Property Type
Semi-Detached
Description
Property Details: • Type: Semi-Detached • Tenure: N/A • Floor Area: N/A
Key Features: • BEAUTIFULLY PRESENTED AND SPACIOUS FAMILY HOME • FIVE WELL PROPORTIONED BEDROOMS • MASTER BEDROOM WITH EN-SUITE SHOWER ROOM • LOUNGE AREA • STUNNING OPEN PLAN KITCHEN/DINER AND FAMILY ROOM • DINING ROOM • VERSATILE HOME OFFICE • GUEST WC • OFF ROAD PARKING AND LARGE REAR GARDEN • INTERNAL VIEWING CONSIDERED ESSENTIAL
Location: • Nearest Station: N/A • Distance to Station: N/A
Agent Information: • Address: 133 Chester Road, Streetly, Sutton Coldfield, B74 2HE
Full Description: ***IMMACULATELY PRESENTED AND GREATLY IMPROVED FIVE BEDROOM FAMILY HOME*** Paul Carr Estate Agents are proud to bring to market this stunning FIVE double bedroom family home which is positioned in a highly desirable Streetly location with Sutton Park opposite and having access to popular local school (catchments should be checked), transport links and local amenities. Set over three floors, the immaculate accommodation boasts lounge, open plan kitchen and family room, dining area, guest wc, home office, three bedrooms on the first floor, the master having an en-suite shower room, family shower room and on the second floor, there are two further bedrooms. The property benefits from off road parking, and spacious rear garden. Viewing is strongly recommended to appreciate the size and standard of accommodation on offer!Entrance HallLounge16' 0'' max x 12' 0'' max (4.87m x 3.65m)Open Plan Kitchen/Family Room22' 3'' max x 14' 3'' (6.78m x 4.34m)Dining Area11' 6'' max x 9' 3'' max (3.50m x 2.82m)Inner Hallway0' 0'' x 0' 0'' (0.00m x 0.00m)Storage Cupboard4' 4'' x 3' 6'' (1.32m x 1.07m)Guest WC4' 6'' x 3' 5'' (1.37m x 1.04m)Office9' 3'' x 8' 4'' (2.82m x 2.54m)First Floor LandingMaster Bedroom11' 1'' max x 16' 5'' max (3.38m x 5.00m)En-suite Shower7' 3'' x 4' 10'' (2.21m x 1.47m)Bedroom14' 0'' max x 10' 10'' max (4.26m x 3.30m)Bedroom 10' 0'' x 9' 8'' (3.05m x 2.94m)Family Shower Room 8' 4'' x 6' 5'' (2.54m x 1.95m)Second Floor accommodationBedroom 13' 3'' max x 10' 0'' max (4.04m x 3.05m)Bedroom 13' 4'' x 8' 11'' (4.06m x 2.72m)BrochuresProperty BrochureFull Details
Location
Address
Thornhill Road, Sutton Coldfield, B74 3EH
City
Sutton Coldfield
Features And Finishes
BEAUTIFULLY PRESENTED AND SPACIOUS FAMILY HOME, FIVE WELL PROPORTIONED BEDROOMS, MASTER BEDROOM WITH EN-SUITE SHOWER ROOM, LOUNGE AREA, STUNNING OPEN PLAN KITCHEN/DINER AND FAMILY ROOM, DINING ROOM, VERSATILE HOME OFFICE, GUEST WC, OFF ROAD PARKING AND LARGE REAR GARDEN, INTERNAL VIEWING CONSIDERED ESSENTIAL
Legal Notice
Our comprehensive database is populated by our meticulous research and analysis of public data. MirrorRealEstate strives for accuracy and we make every effort to verify the information. However, MirrorRealEstate is not liable for the use or misuse of the site's information. The information displayed on MirrorRealEstate.com is for reference only.
Top Tags
Likes
0
Views
33
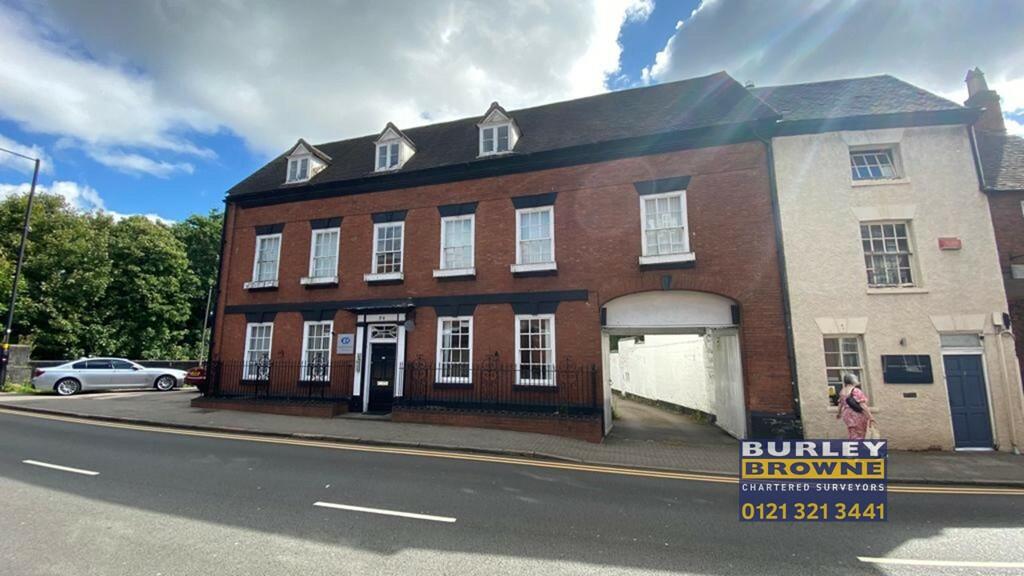
Charter House, 56 High Street, Sutton Coldfield, West Midlands, B72 1UJ
For Rent - GBP 1,042
View HomeRelated Homes
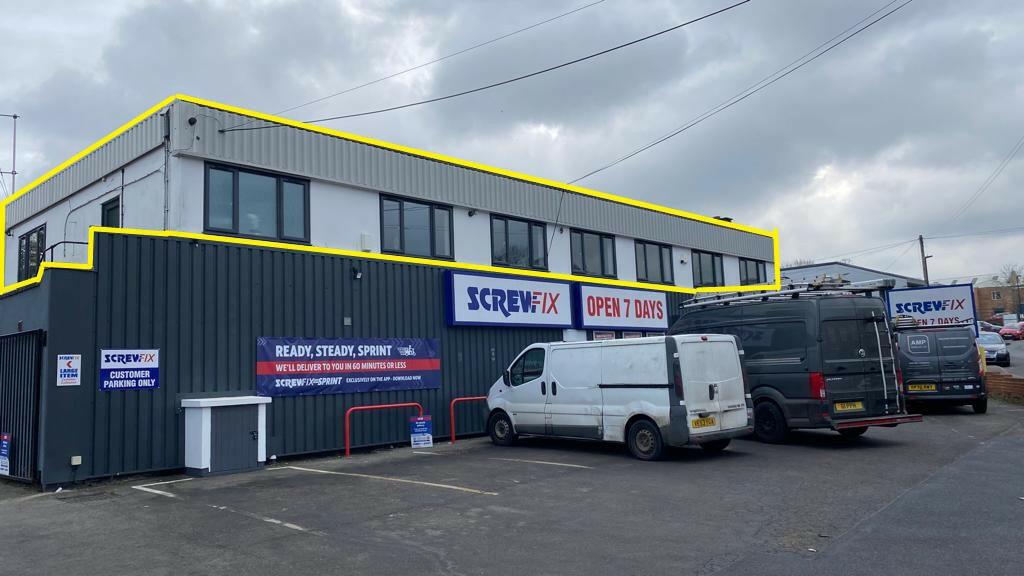
Unit 16a, Reddicap Trading Estate, Sutton Coldfield, West Midlands, B75 7BU
For Rent: GBP1,313/month
