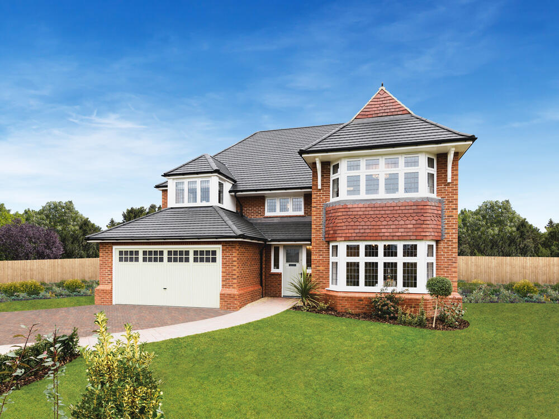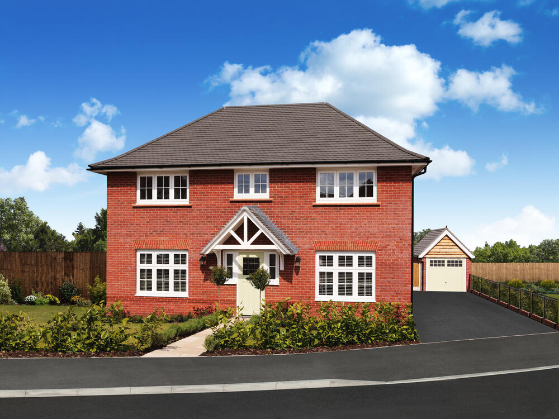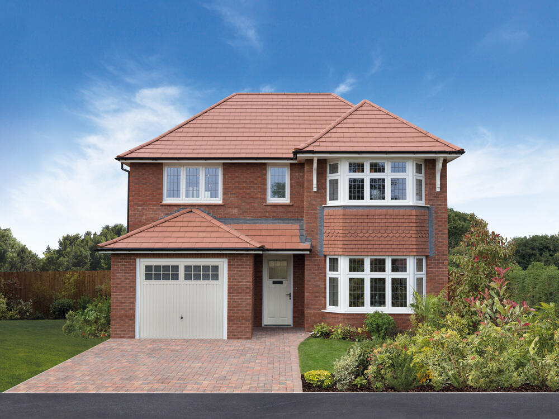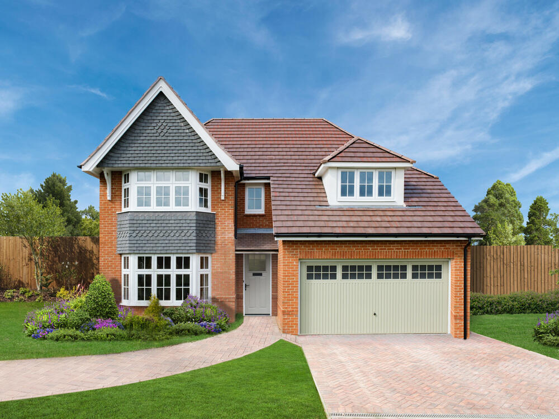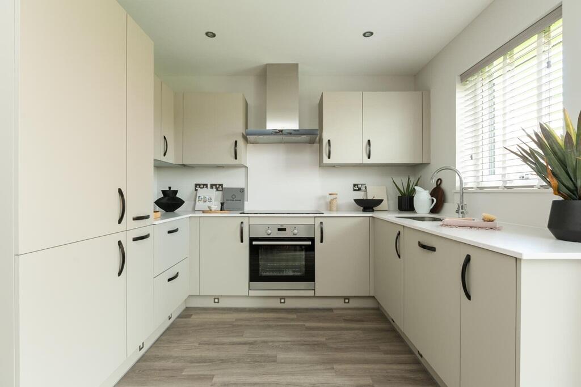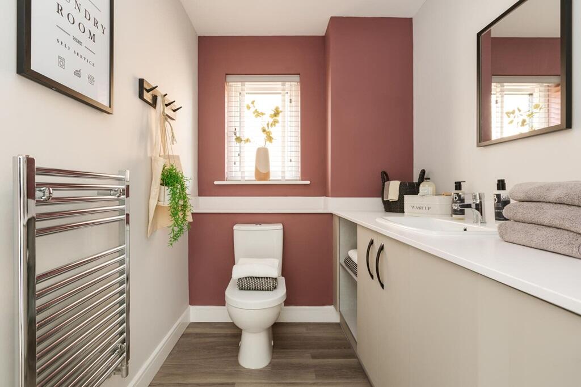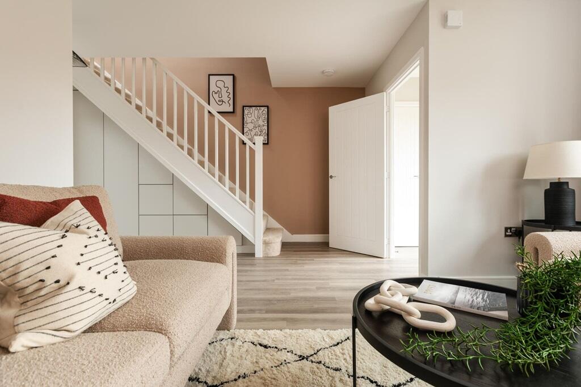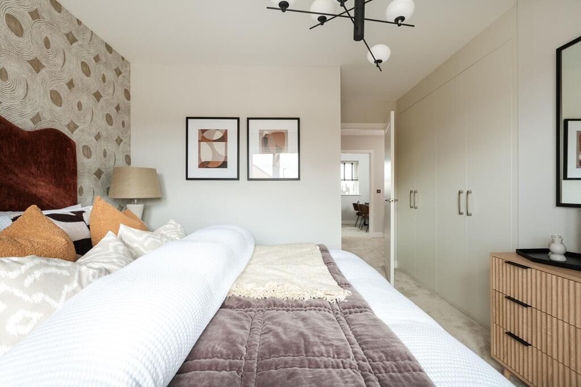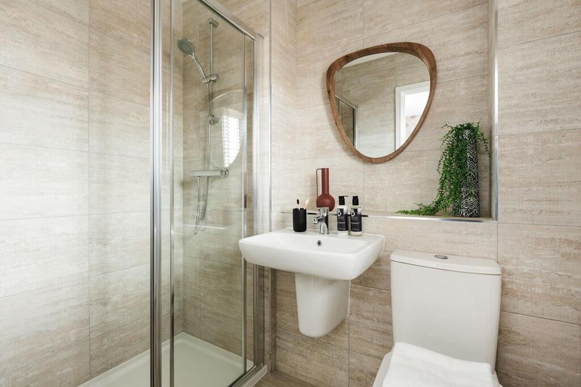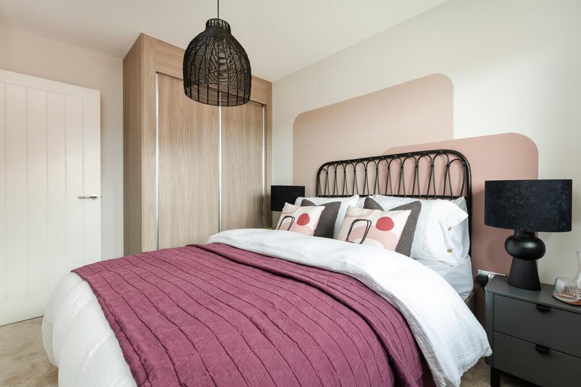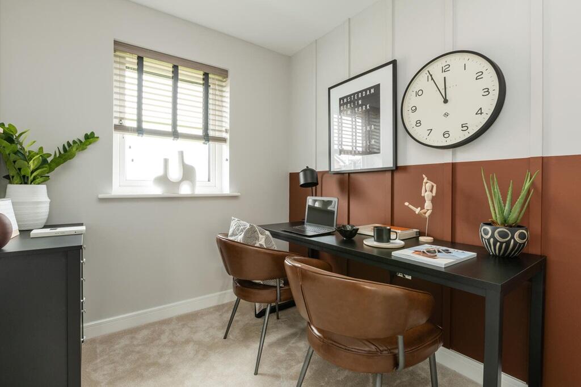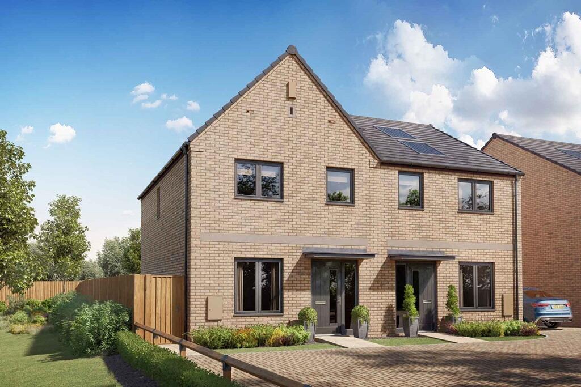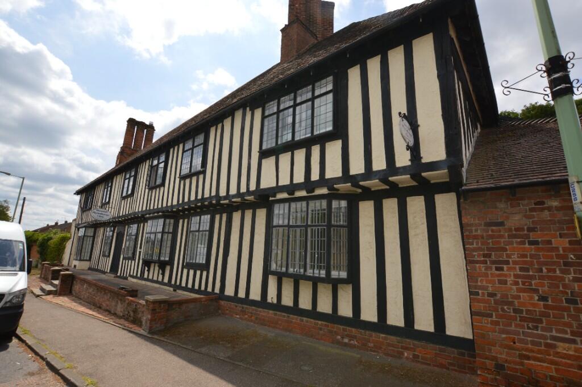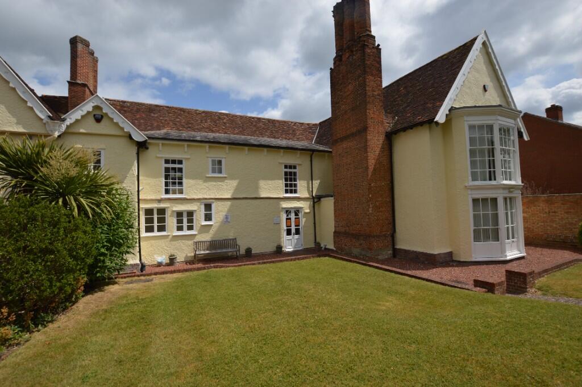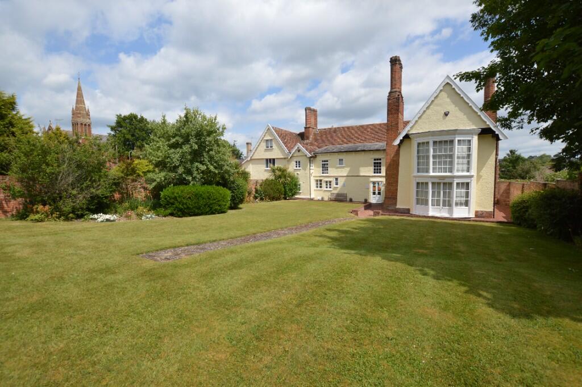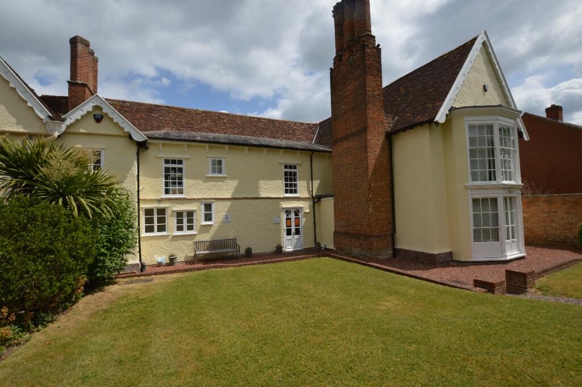Three Counties Way, Haverhill, CB9 7FB
For Sale : GBP 360000
Details
Bed Rooms
3
Property Type
Semi-Detached
Description
Property Details: • Type: Semi-Detached • Tenure: N/A • Floor Area: N/A
Key Features: • Downstairs offers open plan living • Sociable kitchen/dining area with French doors leading to rear garden • Space for built-in under stairs storage • Cloakroom/utility for laundry • 2 double bedrooms • Third single bedroom or home office • Driveway parking for 2 cars • View our Show Home for inspiration- book an appointment • Reserve this home early to personalise this home
Location: • Nearest Station: N/A • Distance to Station: N/A
Agent Information: • Address: Three Counties Way, Haverhill, CB9 7FB
Full Description: Plot 77 | The Brambleford | The Arboretum Deposit Match - With Deposit Match, we could help you move into your new home with a larger deposit. Put down a 5% deposit and we'll top it up by 5%, helping you secure your dream home. - Terms & Conditions apply. Find out more here. This Brambleford home is tucked in the heart of the development with driveway parking for 2 cars. We have a beautiful Brambleford Show Home available for you to view, visit us today for your private viewing.This home has plenty of space throughout. From the spacious hall, you can see right through to the double doors at the back that open out to the rear garden. The open plan ground floor features a large living room, giving everyone plenty of space to relax, whilst the modern kitchen/dining area at the back of the home overlooks the garden- perfect for keeping an eye on the children.Upstairs, there's two double bedrooms with plenty of storage space and the third bedroom is an ideal single bedroom or home office. The family bathroom completes the first floor.Tenure: FreeholdEstate management fee: £221.82Council Tax Band: TBC - Council Tax Band will be confirmed by the local authority on completion of the propertyRoom DimensionsGround FloorKitchen Diner - 4.73m x 3.29m max, 15'6" x 10'10" maxLounge - 3.94m x 2.82m min, 12'11" x 9'3" minFirst FloorBedroom 1 - 3.14m min x 3.06m min, 10'4" min x 10'1" minBedroom 2 - 3.41m x 2.51m, 11'3" x 8'3"Bedroom 3 - 2.35m x 2.13m, 7'9" x 7'0"
Location
Address
Three Counties Way, Haverhill, CB9 7FB
City
Haverhill
Features And Finishes
Downstairs offers open plan living, Sociable kitchen/dining area with French doors leading to rear garden, Space for built-in under stairs storage, Cloakroom/utility for laundry, 2 double bedrooms, Third single bedroom or home office, Driveway parking for 2 cars, View our Show Home for inspiration- book an appointment, Reserve this home early to personalise this home
Legal Notice
Our comprehensive database is populated by our meticulous research and analysis of public data. MirrorRealEstate strives for accuracy and we make every effort to verify the information. However, MirrorRealEstate is not liable for the use or misuse of the site's information. The information displayed on MirrorRealEstate.com is for reference only.
Related Homes
