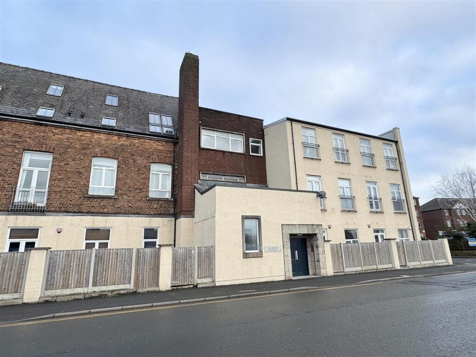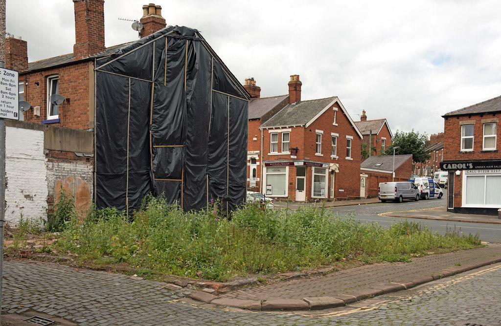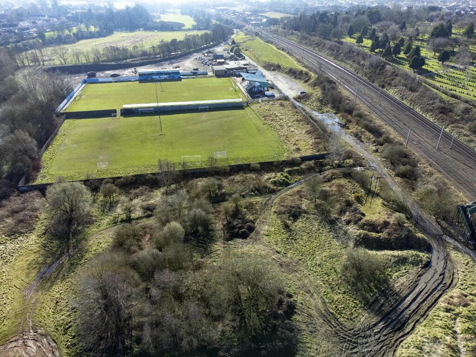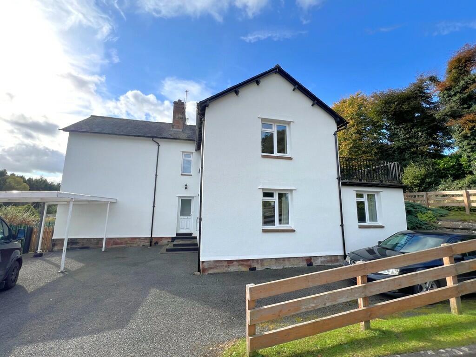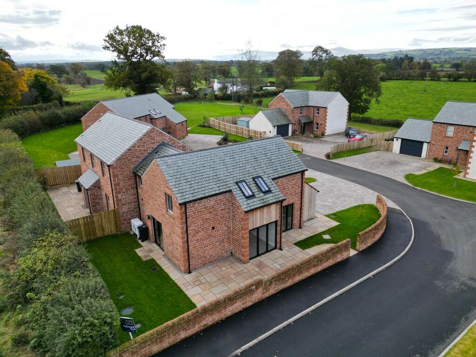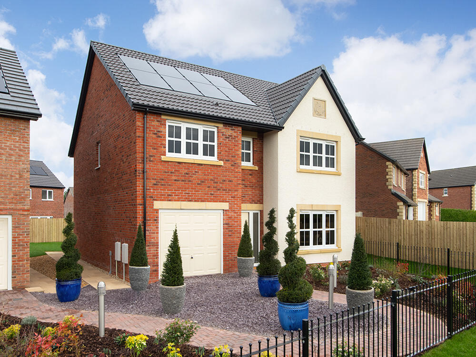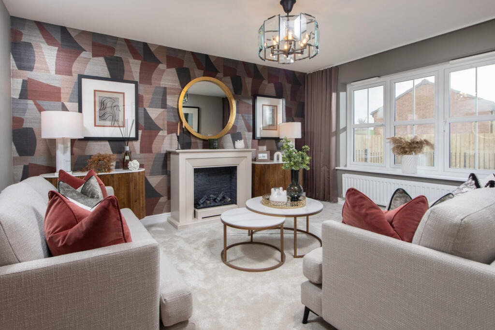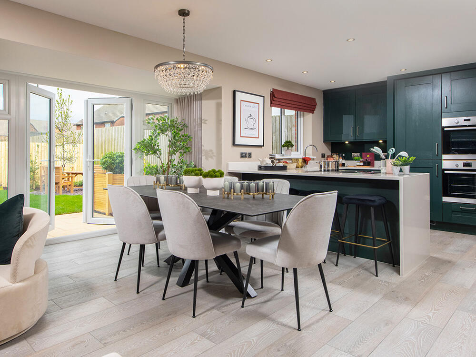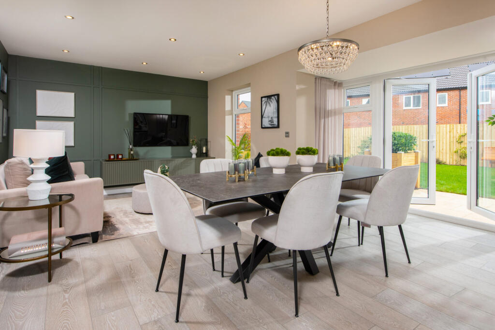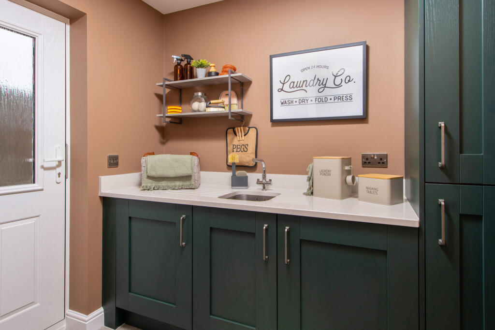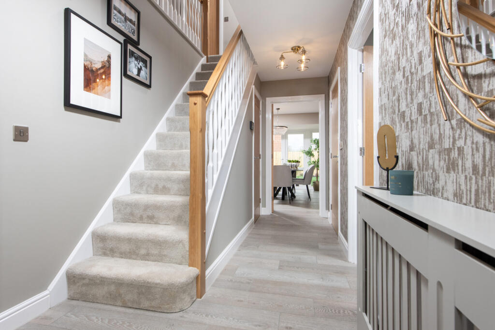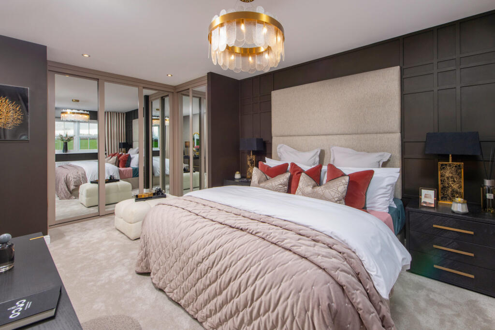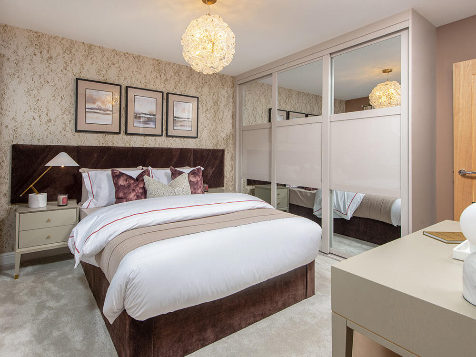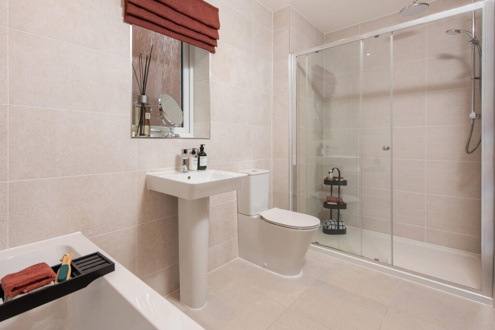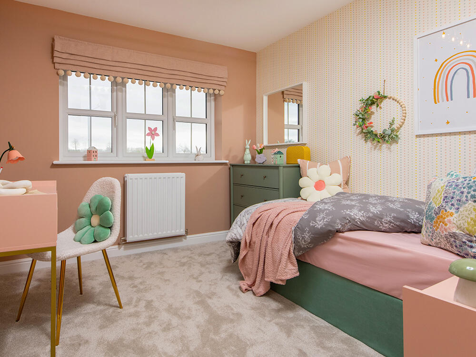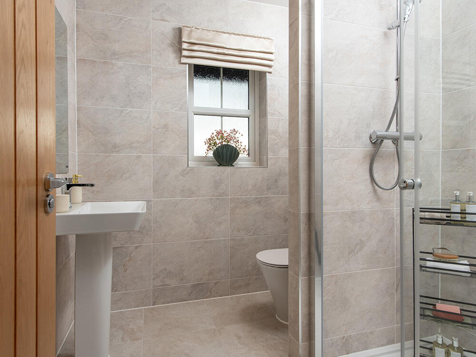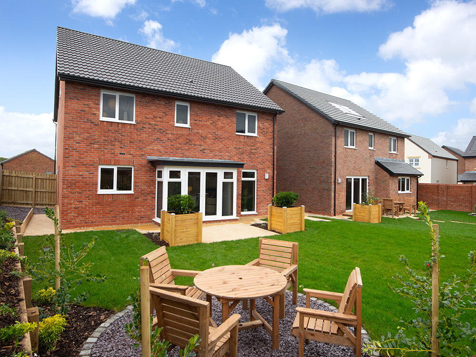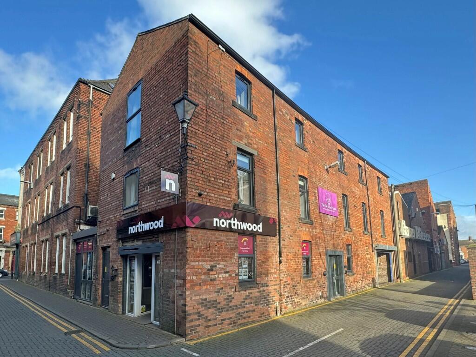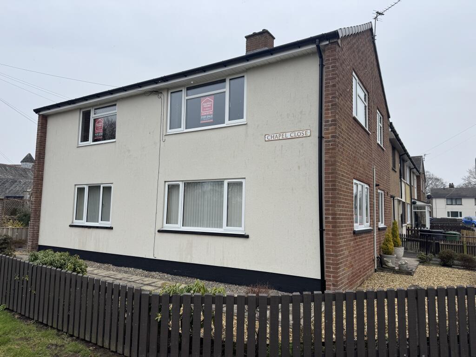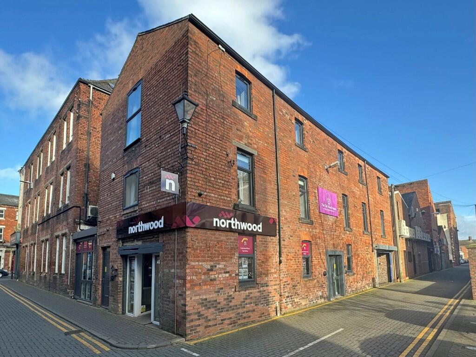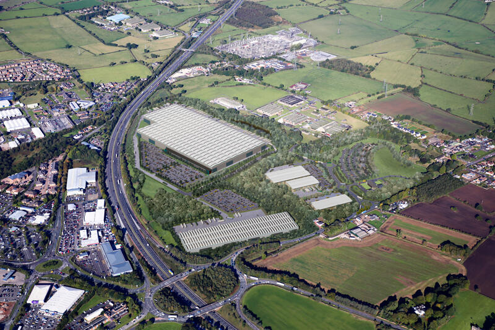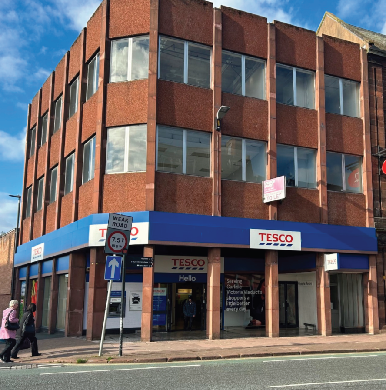Thursby, Carlisle, CA5 6BF
For Sale : GBP 439950
Details
Bed Rooms
4
Property Type
Detached
Description
Property Details: • Type: Detached • Tenure: N/A • Floor Area: N/A
Key Features: • Open plan kitchen/dining/family area • Fully integrated kitchen appliances • Full height bay with French doors • En-suites to main and second bedroom • Dressing area to main bedroom • Turfed front and rear gardens
Location: • Nearest Station: N/A • Distance to Station: N/A
Agent Information: • Address: Thursby, Carlisle, CA5 6BF
Full Description: This spacious home offers open plan, flexible living spaces, perfect for growing families.The feature room in the Hewson is the open plan kitchen/dining/family area, which has a peninsula kitchen island and bay window with French doors and full height glazing, as well as two windows in the wider area, flooding the room with light and further extending the living space, making this the perfect place to entertain.The kitchen links to a useful utility room and theres also a downstairs WC, as well as a spacious formal lounge. The integral garage can be accessed from the hall, so if you dont need this space for a car, it could become a home gym.All of the bedrooms are double and theres two spacious en-suites, as well as a main bathroom with a double ended bath and separate shower enclosure, so theres plenty of space for the whole family. The main bedroom has a wing wall, creating the perfect dressing area, and the landing has a feature staircase.Outside the rear garden is fully turfed with a paved patio area, complete with fencing and an access gate to the block paved driveway, which adds even more character to this home. The exterior of the Hewson features a peak with tudor boarding alongside eye-catching brick detailing, creating a striking entrance.Tenure: FreeholdEstimated Council Tax Band: TBCEPC: ARoom DimensionsGroundLounge - 3340 x 4355 [11'-0 x 14'-4"]Kitchen - 3130 x 3276 [10'-3" x 10'-9"]Dining - 2593 x 4507 [8'-6" x 14'-10"]Family area - 2792 x 3500 [9'-2 x 11'-6"]FirstMain bedroom - 4412 x 5595 [14'-6" x 18'-4"]Bedroom 2 - 3337 x 3825 [10'-11" x 12'-7"]Bedroom 3 - 3789 x 2780 [12'-5" x 9'-2"]Bedroom 4 - 2889 x 3725 [9'-9" x 12'-3"]
Location
Address
Thursby, Carlisle, CA5 6BF
City
Carlisle
Features And Finishes
Open plan kitchen/dining/family area, Fully integrated kitchen appliances, Full height bay with French doors, En-suites to main and second bedroom, Dressing area to main bedroom, Turfed front and rear gardens
Legal Notice
Our comprehensive database is populated by our meticulous research and analysis of public data. MirrorRealEstate strives for accuracy and we make every effort to verify the information. However, MirrorRealEstate is not liable for the use or misuse of the site's information. The information displayed on MirrorRealEstate.com is for reference only.
Real Estate Broker
Story Homes - Cumbria & Scotland
Brokerage
Story Homes - Cumbria & Scotland
Profile Brokerage WebsiteTop Tags
Likes
0
Views
40
Related Homes
