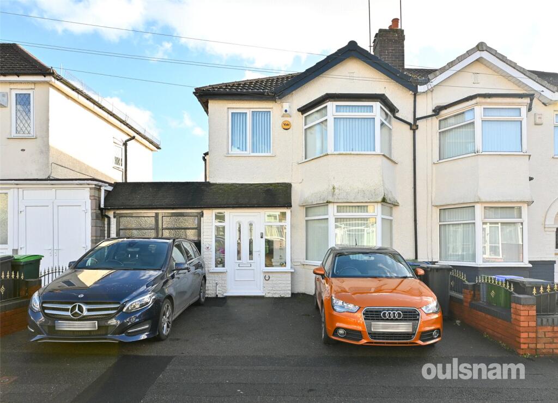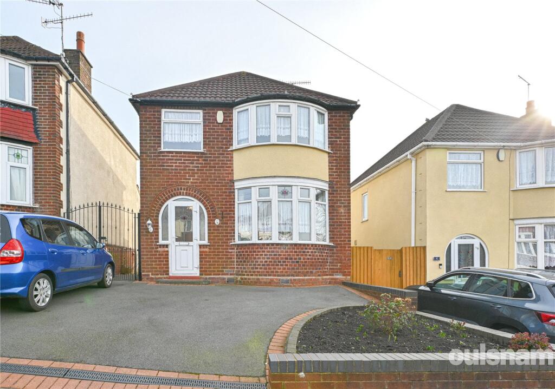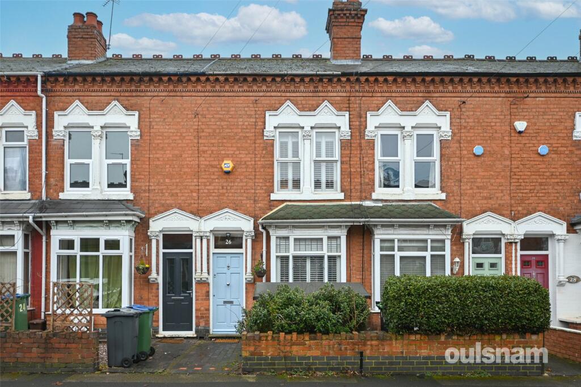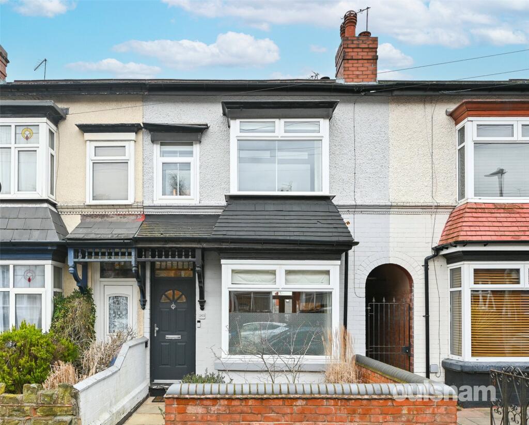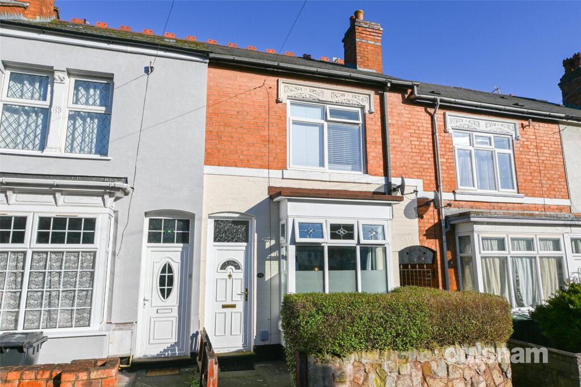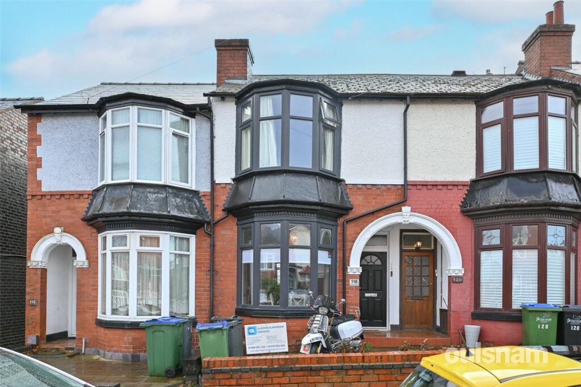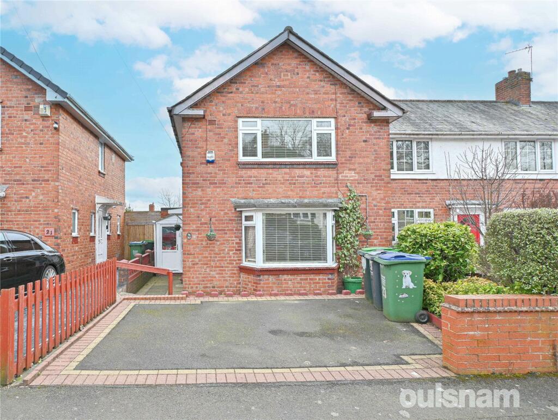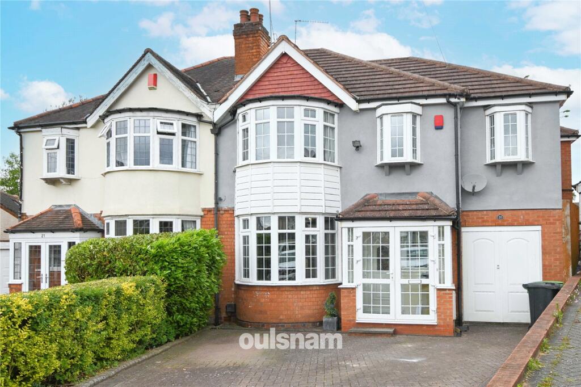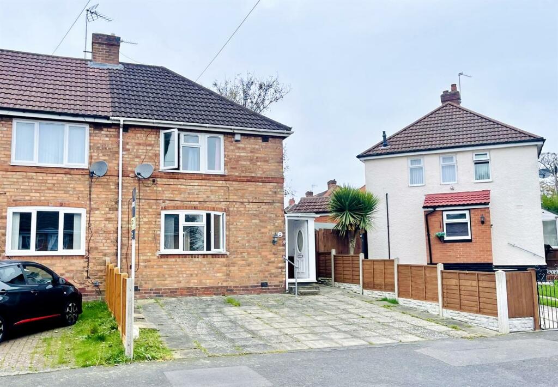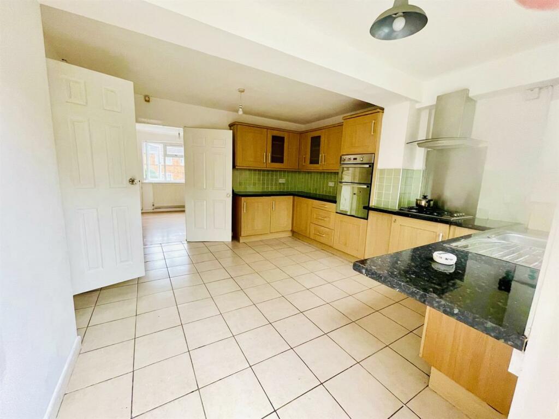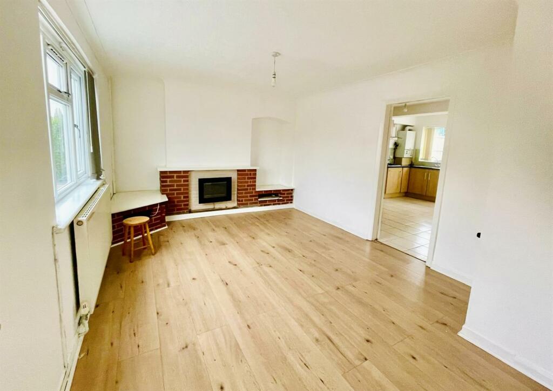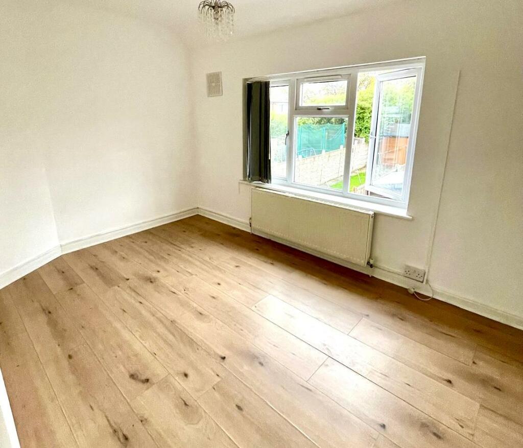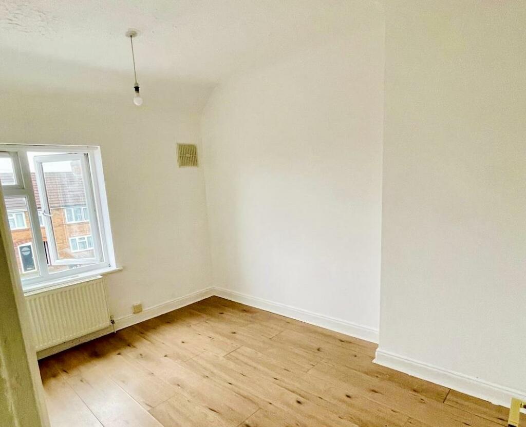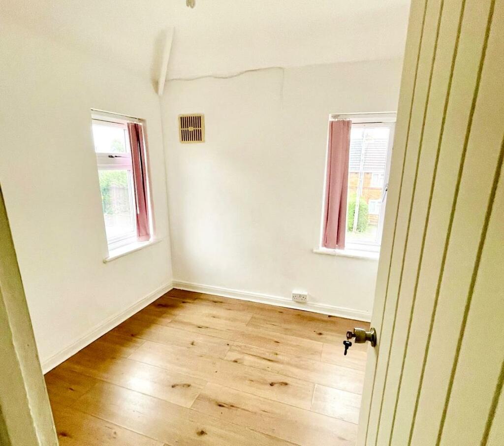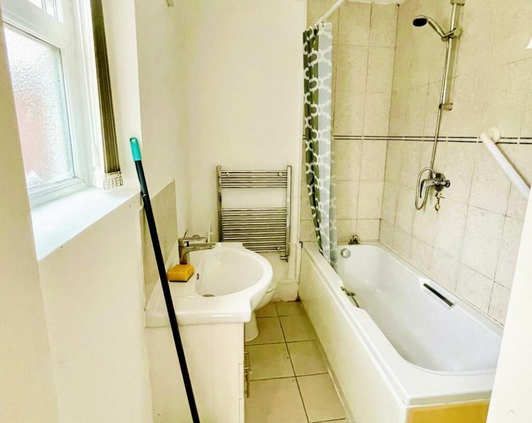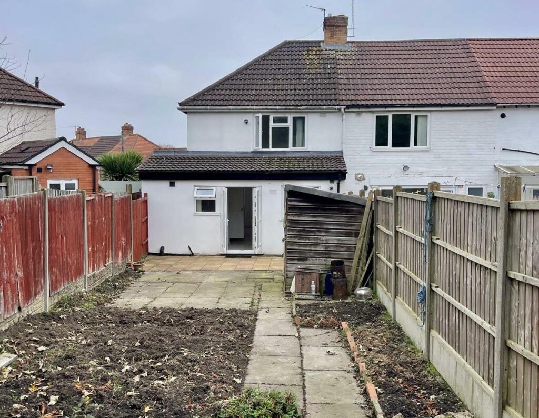Tibland Road, Birmingham
For Sale : GBP 210000
Details
Bed Rooms
3
Bath Rooms
1
Property Type
End of Terrace
Description
Property Details: • Type: End of Terrace • Tenure: N/A • Floor Area: N/A
Key Features:
Location: • Nearest Station: N/A • Distance to Station: N/A
Agent Information: • Address: 400 Thames Valley Park Drive, Reading, RG6 1PT
Full Description: Welcome to Tibland Road, Birmingham - a charming terraced house that could be your next dream home! This delightful property boasts a spacious 872 sq ft of living space, perfect for comfortable living. Being an end terrace property, you'll benefit from more natural light flowing through the windows, creating a bright and airy atmosphere throughout the house. As you step inside, you'll be greeted by a cosy reception room, ideal for relaxing with family or entertaining guests. With three inviting bedrooms, there's plenty of space for a growing family or for those who enjoy having a home office or guest room.The property features a well-maintained bathroom, offering convenience and functionality. Built in 1930, this house exudes character and history, providing a unique charm that sets it apart from modern properties. The front private parking adds convenience to your daily routine, while the easy-to-maintain garden provides a lovely outdoor space for enjoying a cup of tea on a sunny day.Located in the heart of Birmingham, Tibland Road offers a vibrant neighbourhood with easy access to local amenities, schools, and transport links. Whether you're looking to settle down or invest in a promising property, this house presents a fantastic opportunity to create a warm and welcoming home.Don't miss out on the chance to make this terraced house on Tibland Road your own - schedule a viewing today and step into the next chapter of your life in this wonderful property!Lounge - 4.78m max x 3.48m (15'8" max x 11'5") - Double glazed window to the front, radiator, wall mounted electric fire, door to the under stairs storage cupboard, laminate flooring, power and light points.Extended Kitchen/Diner - 4.22m x 3.53m (13'10" x 11'6") - Fitted with a good range of eye level, drawer and base units with a work surface over incorporating a stainless steel sink/drainer unit with mixer tap and tiling to splash prone areas. Fitted electric oven and grill, inset gas hob with an extractor hood over, space and plumbing for other appliances and a wall mounted boiler. UPVC double glazed French doors onto the rear garden, double glazed window to the rear, radiator, tiled floor, power and light points.Bedroom One - 3.94m x 2.57m (12'11" x 8'5") - Double glazed window to the rear, radiator, over stairs storage cupboard, power and light points.Bedroom Two - 3.35m x 2.41m (10'11" x 7'10") - Double glazed window to the front, radiator, power and light points.Bedroom Three - 2.41m x 2.29m (7'10" x 7'6") - Double glazed windows to the front and side, radiator, power and light points.Bathroom - Fitted with a panelled bath with a mixer shower over, vanity sink and a low level flush WC. Tiling to splash prone areas, opaque double glazed window to the rear, heated towel rail, extractor fan and ceiling light point.Landing - Opaque double glazed window to the side, loft access, power and light points.BrochuresTibland Road, BirminghamBrochure
Location
Address
Tibland Road, Birmingham
City
Tibland Road
Map
Legal Notice
Our comprehensive database is populated by our meticulous research and analysis of public data. MirrorRealEstate strives for accuracy and we make every effort to verify the information. However, MirrorRealEstate is not liable for the use or misuse of the site's information. The information displayed on MirrorRealEstate.com is for reference only.
Real Estate Broker
Perfect Pillars, Reading
Brokerage
Perfect Pillars, Reading
Profile Brokerage WebsiteTop Tags
Likes
0
Views
131
Related Homes
