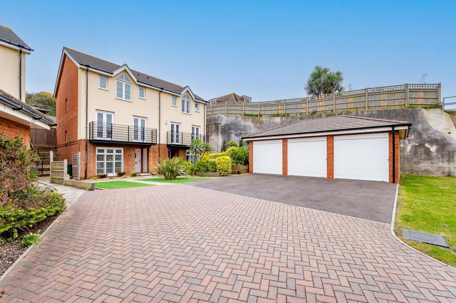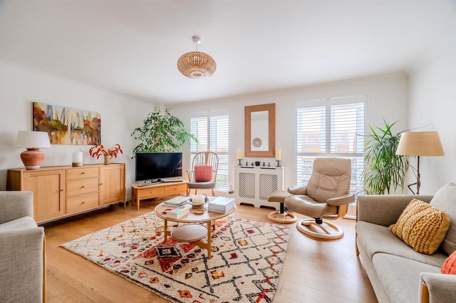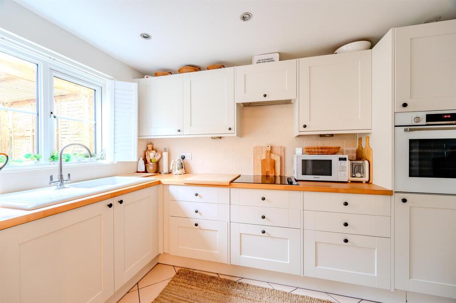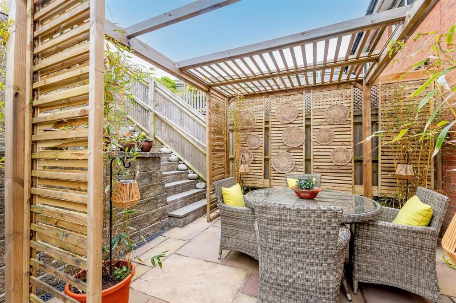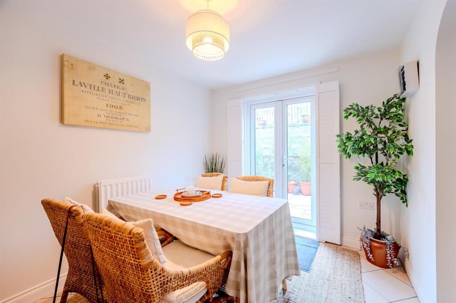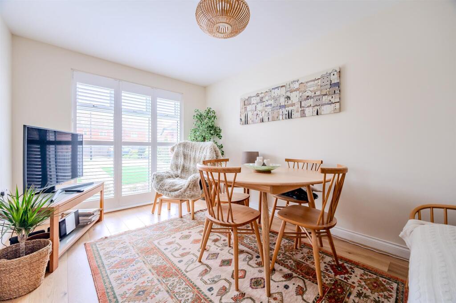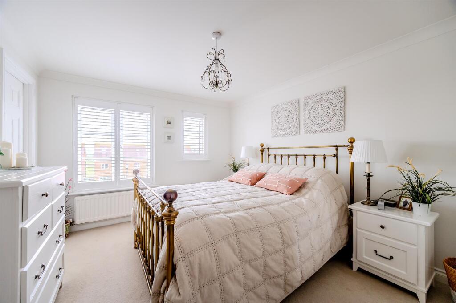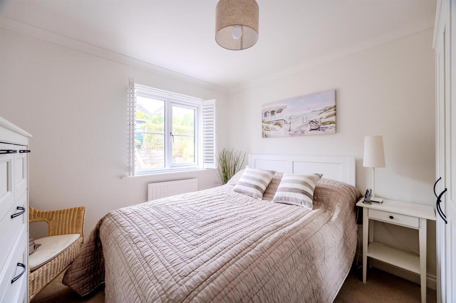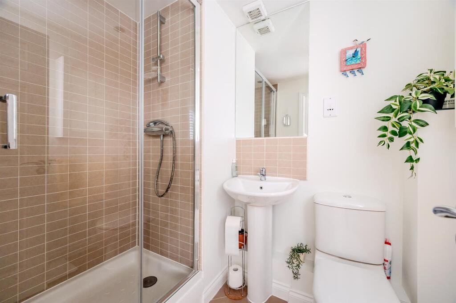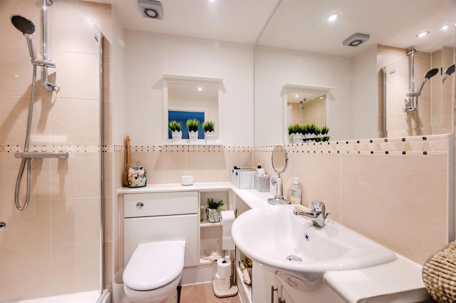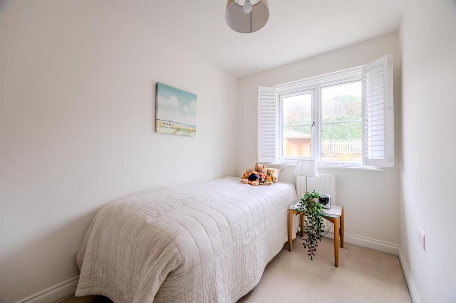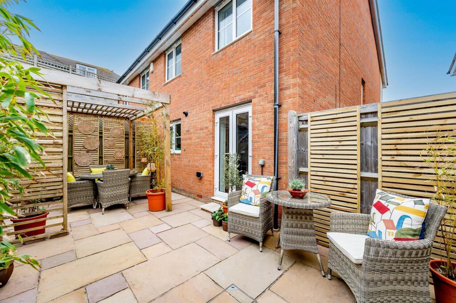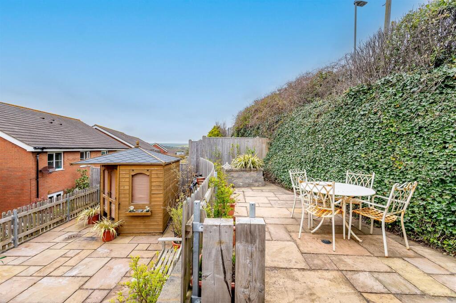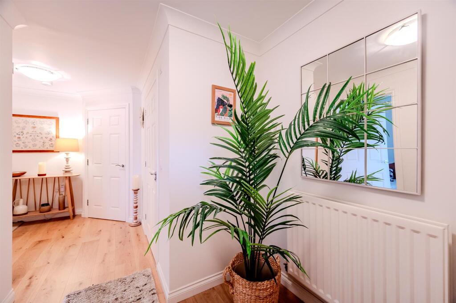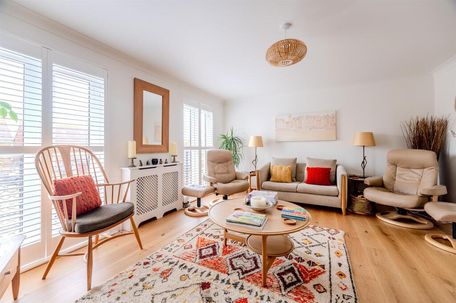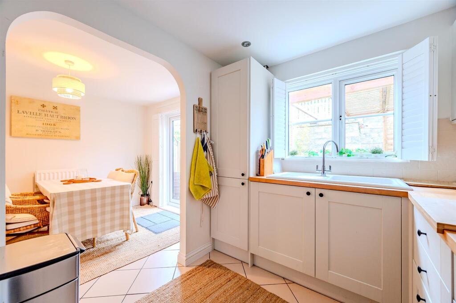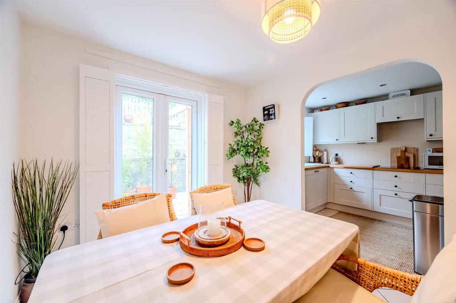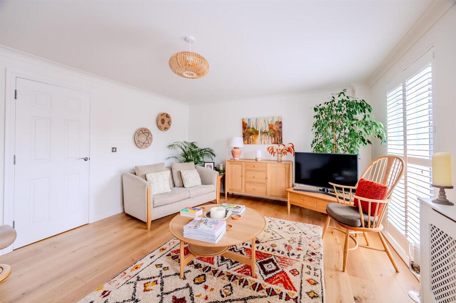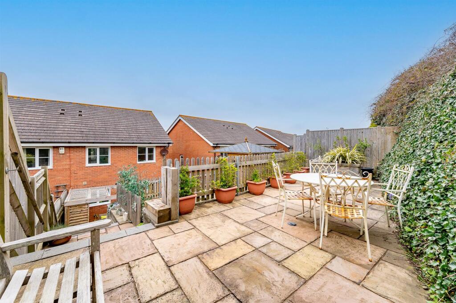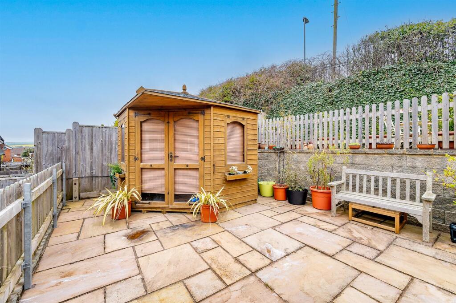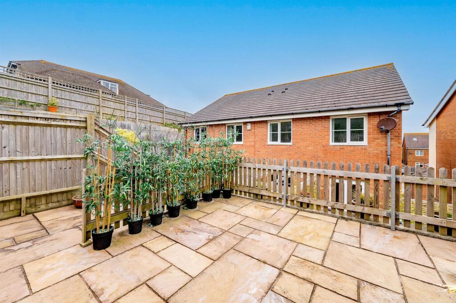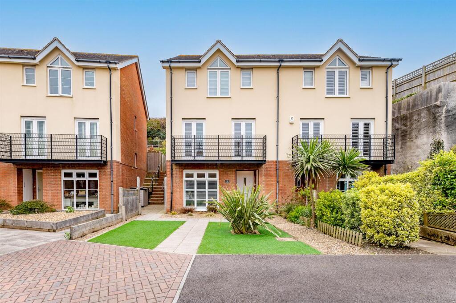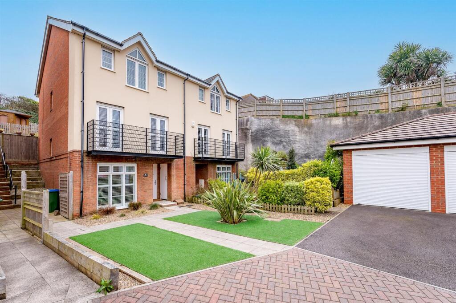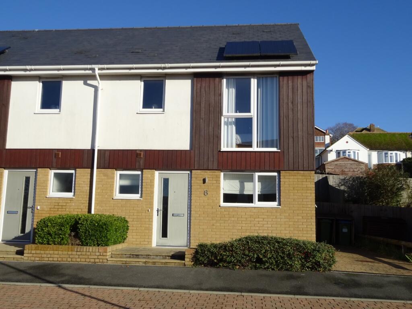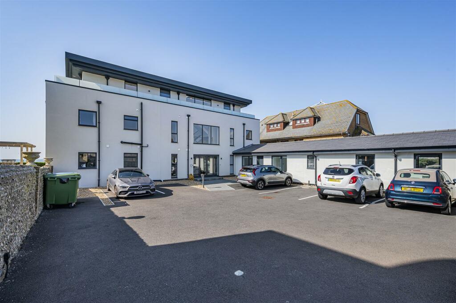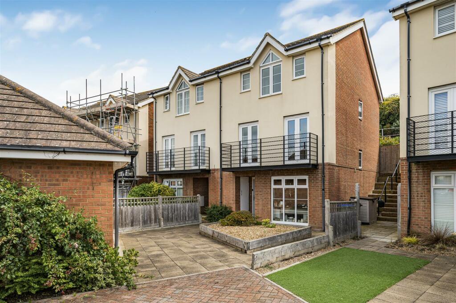Tide Mills Way, Seaford
For Sale : GBP 435000
Details
Bed Rooms
4
Bath Rooms
2
Property Type
Semi-Detached
Description
Property Details: • Type: Semi-Detached • Tenure: N/A • Floor Area: N/A
Key Features: • A Modern Semi Detached Family Home • Arranged Over Three Floors • Downstairs Bedroom/Family Room • Good Size Living Room with a Balcony • Fitted Kitchen and Breakfast Room • Three Bedrooms • Main Bedroom with an En-Suite • Two Further Bedrooms • Landscaped Rear Garden • Private Parking and a Garage
Location: • Nearest Station: N/A • Distance to Station: N/A
Agent Information: • Address: 1-3 Dane Road, Seaford, BN25 1LG
Full Description: Phillip Mann estate agents are delighted to offer for sale this immaculate semi detached family home situated in a private gated area in Seaford. The spacious entrance has a radiator, under stairs cupboard and useful utility cupboard with a stainless steel sink and drainer with cupboards below, a radiator, tiled flooring and an extractor fan. The cloakroom has been fitted with a close coupled w/c, sink and vanity unit, a radiator, tiled flooring and an extractor fan. The day room/bedroom four is a good size room with full height windows to the front. There are stairs to the first floor landing with a window to the side and a cupboard housing a hot water tank. The living room is to the front and has a T.V point and doors onto a private enclosed balcony with views towards Newhaven harbour. The kitchen has been fitted with a range of wall and base units comprising a sink and drainer unit with cupboards below, built in electric oven and hob with a hood above, space for an upright fridge freezer, a new wall mounted boiler, tiled splashbacks and a window to the rear. The breakfast room has a radiator, tiled flooring and doors to the rear garden. the cloakroom has been fitted with a white suite comprising a close coupled w/c, wash hand basin set into a vanity unit, a radiator and extractor fan.There are stairs to the second floor landing with a window to the side and access to the loft. The principle bedroom is a good size double room which overlooks the front and has views towards Newhaven Harbour and the sea. There is a walk in wardrobe with hanging rails and shelving, the en-suite shower room has been fitted with an enclosed shower cubicle with a thermostatic shower, close coupled w/c, pedestal wash hand basin, a radiator and a window to the front. There are two further bedrooms, both bedrooms are a good size and overlook the rear. The shower room has been fitted with white suite comprising an enclosed shower, low level w/c, sink, tiled splashbacks and a radiator.BrochuresTide Mills Way, SeafordBrochure
Location
Address
Tide Mills Way, Seaford
City
Tide Mills Way
Features And Finishes
A Modern Semi Detached Family Home, Arranged Over Three Floors, Downstairs Bedroom/Family Room, Good Size Living Room with a Balcony, Fitted Kitchen and Breakfast Room, Three Bedrooms, Main Bedroom with an En-Suite, Two Further Bedrooms, Landscaped Rear Garden, Private Parking and a Garage
Legal Notice
Our comprehensive database is populated by our meticulous research and analysis of public data. MirrorRealEstate strives for accuracy and we make every effort to verify the information. However, MirrorRealEstate is not liable for the use or misuse of the site's information. The information displayed on MirrorRealEstate.com is for reference only.
Real Estate Broker
Phillip Mann Estate Agents, Seaford
Brokerage
Phillip Mann Estate Agents, Seaford
Profile Brokerage WebsiteTop Tags
Three BedroomsLikes
0
Views
7
Related Homes

208 - 1700 THE COLLEGE WAY, Mississauga (Erin Mills), Ontario
For Sale: CAD789,900
210 - 85 THE DONWAY WAY W, Toronto (Banbury-Don Mills), Ontario
For Sale: CAD588,000
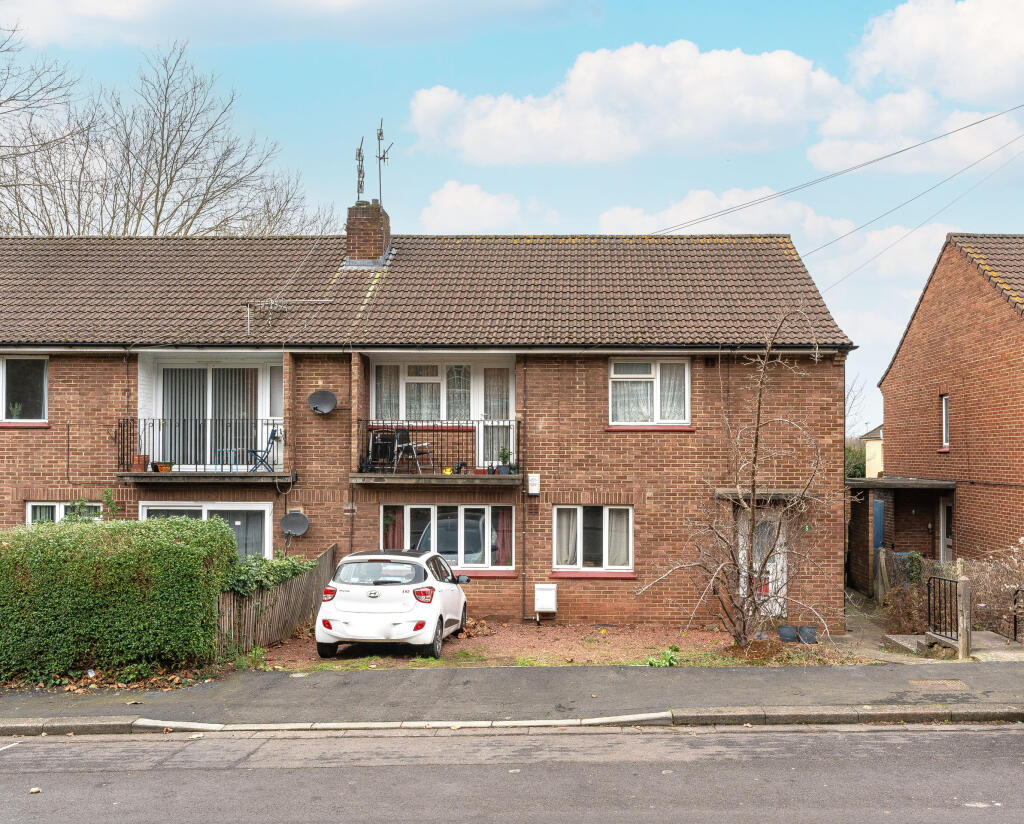



5 -5 DUTCH MYRTLE WAY 5, Toronto, Ontario, M3B3K7 Toronto ON CA
For Sale: CAD899,000

5 Dutch Myrtle Way 5, Toronto, Ontario, M3B 3K7 Toronto ON CA
For Sale: CAD899,000

