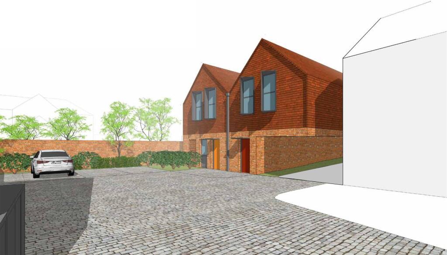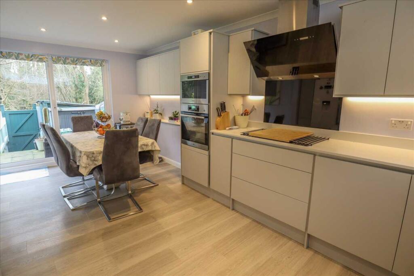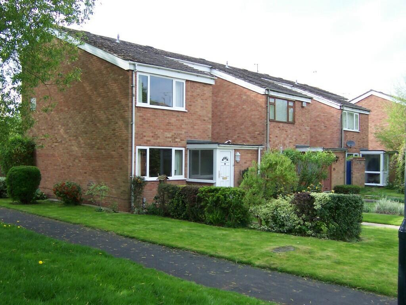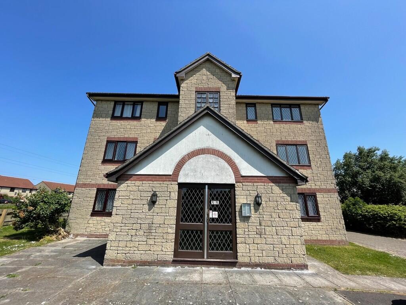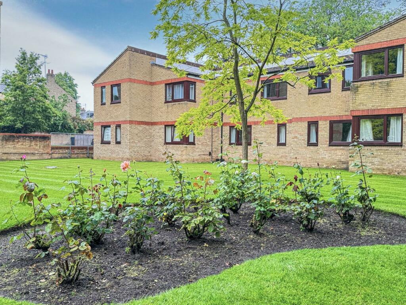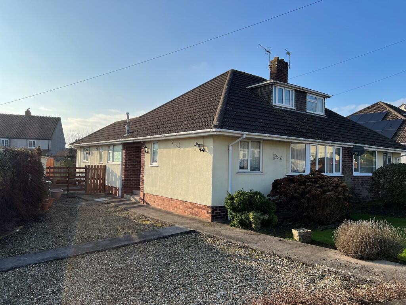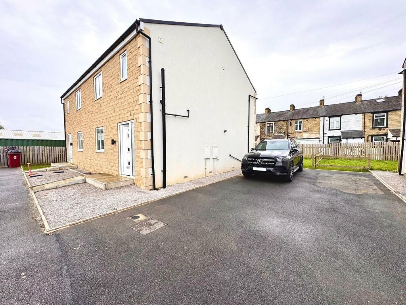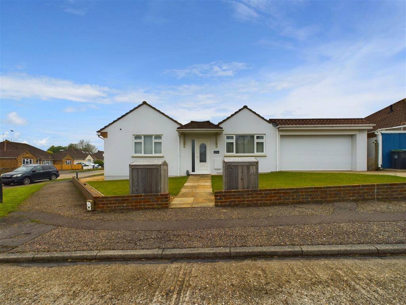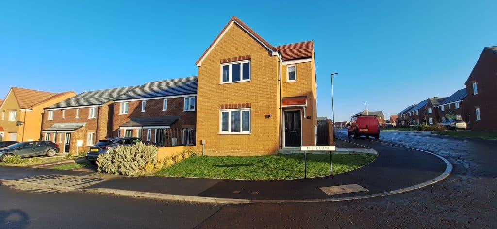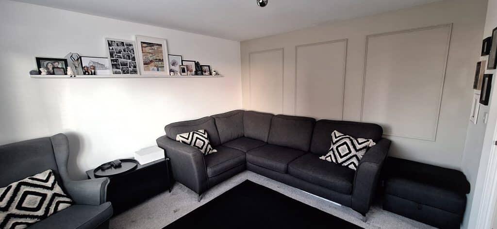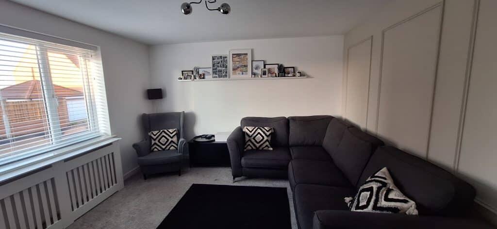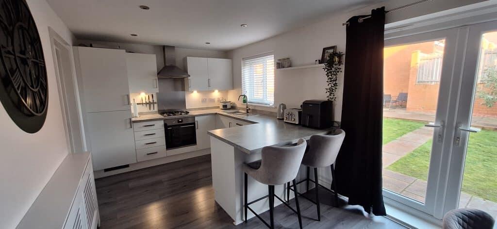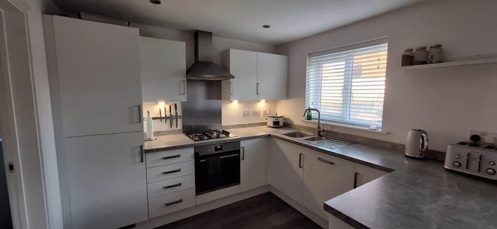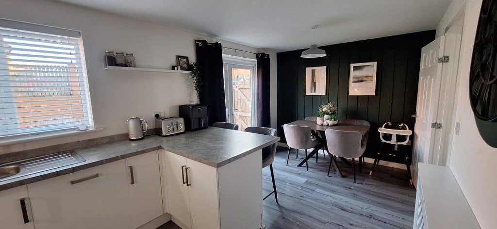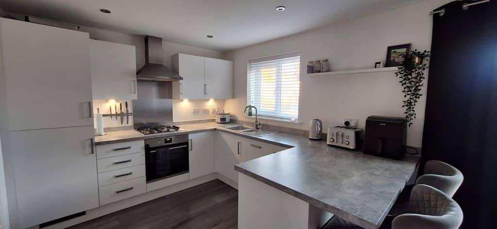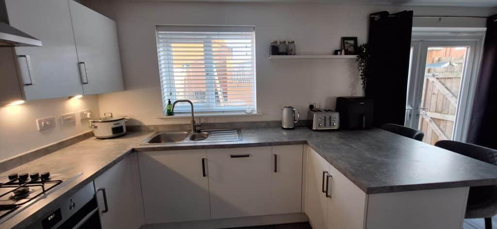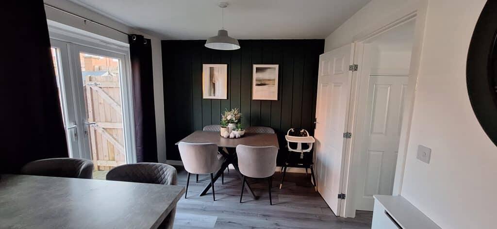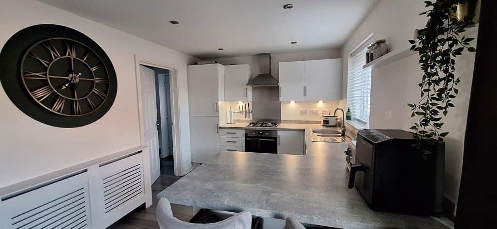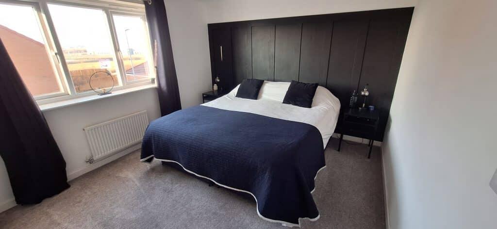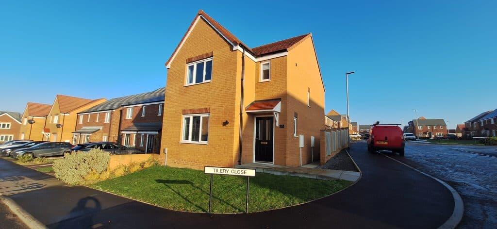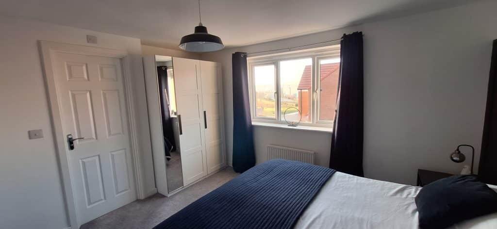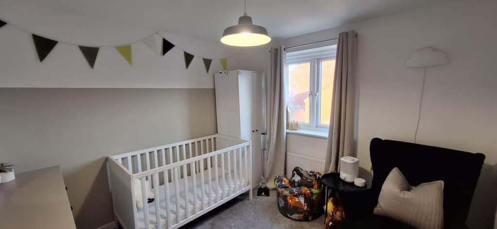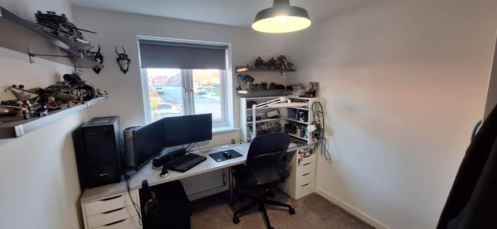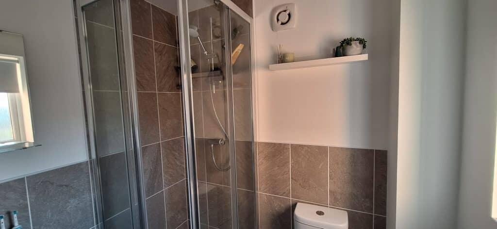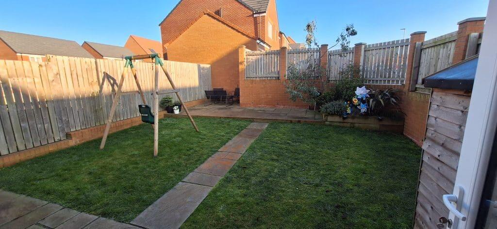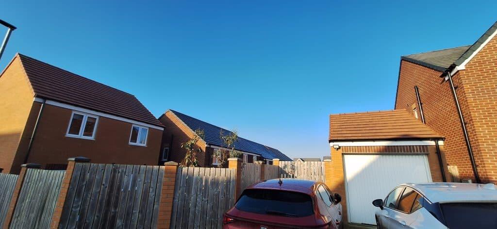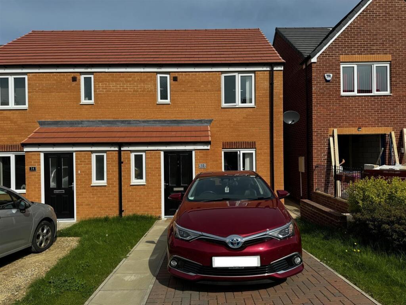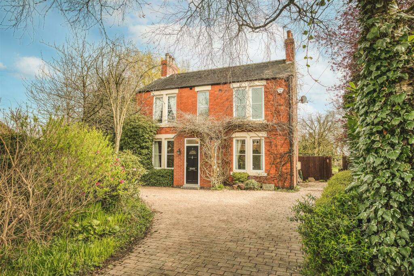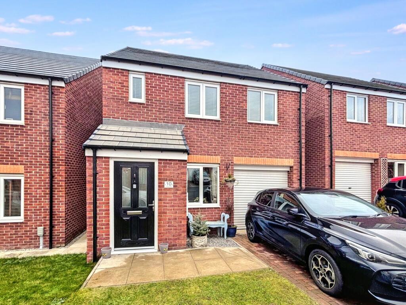Tilery Close, Bowburn
For Sale : GBP 215000
Details
Bed Rooms
3
Bath Rooms
2
Property Type
Detached
Description
Property Details: • Type: Detached • Tenure: N/A • Floor Area: N/A
Key Features: • Stunningly presented family home • Separate garage • Highly sought after location
Location: • Nearest Station: N/A • Distance to Station: N/A
Agent Information: • Address: 4 Front Street, Sacriston, Durham, DH7 6LE
Full Description: Living Room 3.94m x 3.68mAn extremely well presented living room which is reflective of the rest of the home in that it has been tastefully finished, and is ready to move straight into. The room benefits from a modern carpet that your toes sink into. A large window allows natural light to flood into the room, bathing it in sunshine and creating a wonderfully pleasant atmosphere which runs throughout the home. Kitchen / Diner 5.51m x 2.84mA stunningly presented kitchen / diner with the added benefit of a breakfast bar, allowing the home to provide versatile living accommodation. The kitchen provides a good range of base an wall units, the contemporary units are enhanced by complimentary worktops and beautiful modern flooring. The room benefits from integrated appliances. The dimensions of the room are excellent, and allow the home to provide versatile living accommodation, as there is plenty of space for a dining suite, should this be required. The flooring runs throughout the two spaces, creating a continuity of aesthetics which is very pleasant. The room is the hub of the home, and is a wonderfully sociable space, which perfectly reflects the preferred method of modern living. The room benefits from a large window, and access to the fully enclosed rear garden through French doors, which once again floods the room with natural light, further accentuating the feeling of space. Utility Area 1.82m x 1.67mAlways a convenient space to have in any modern home, the property benefits from a utility area, as well as a cupboard providing additional storage space. Downstairs toiletAn essential amenity for any modern family home, the home benefits from a downstairs toilet. Rear GardenA fully enclosed, low maintenance garden to the rear which further extends the living space that the home provides. Having the French doors open on a sunny day into the garden would be a wonderfully pleasant way of living. GarageThe garage is separate from the home, and this is great as it means it does no detract from the space that the home provides, and is an additional asset to this fantastic home. Master bedroom 3.94m x 3.25mA well appointed master bedroom benefitting from tasteful, neutral decoration, and a modern carpet. A large window allows plenty of natural light into the room, making it feel bright and airy and creating a peaceful atmosphere that is reflective throughout the home. The room also benefits from en-suite facilities. En-Suite 1.79m x 1.77mAlways an essential amenity for any modern home, the master bedroom benefits from en-suite facilities. The design is contemporary and fresh, and can be moved straight into.Second Bedroom 2.93m x 2.90mA well proportioned double second bedroom which is reflective of the rest of this fantastic home in that it is aesthetically tasteful, modern, and ready to move straight into. A large window allows plenty of light into the room, making it feel warm, bright and airy. Third Bedroom 2.90m x 2.49mA very well proportioned third bedroom which once again allows this fantastic home to provide versatile living accommodation which can be adapted to any lifestyle. Currently being used as a home office, the room could easily be a third bedroom, guest room. BathroomA beautifully presented family bathroom with contemporary white suite. The aesthetic is reflective of the rest of the home in that it is modern, fresh, and can be moved straight into.
Location
Address
Tilery Close, Bowburn
City
Tilery Close
Features And Finishes
Stunningly presented family home, Separate garage, Highly sought after location
Legal Notice
Our comprehensive database is populated by our meticulous research and analysis of public data. MirrorRealEstate strives for accuracy and we make every effort to verify the information. However, MirrorRealEstate is not liable for the use or misuse of the site's information. The information displayed on MirrorRealEstate.com is for reference only.
Real Estate Broker
DH1 Lettings & Sales, Durham
Brokerage
DH1 Lettings & Sales, Durham
Profile Brokerage WebsiteTop Tags
Separate garageLikes
0
Views
47
Related Homes
